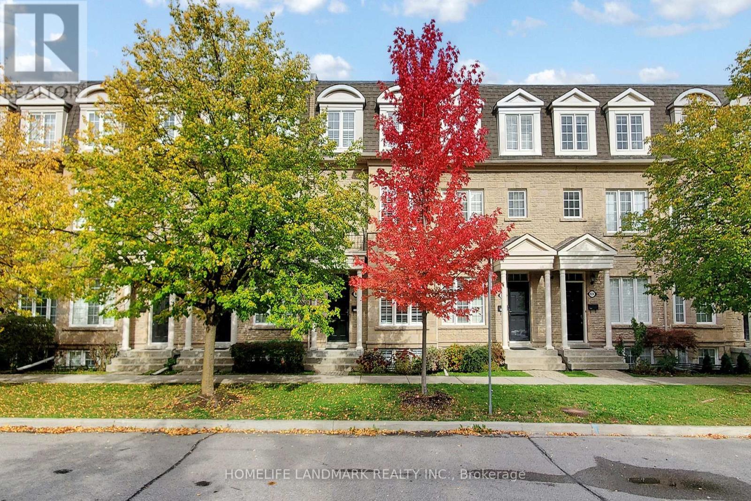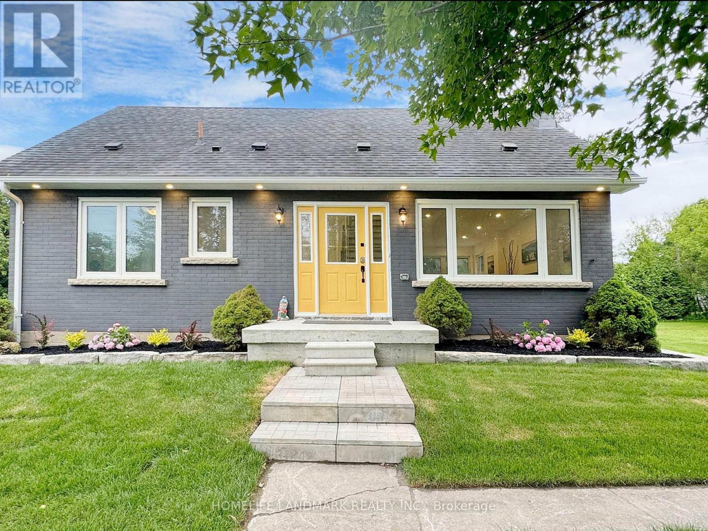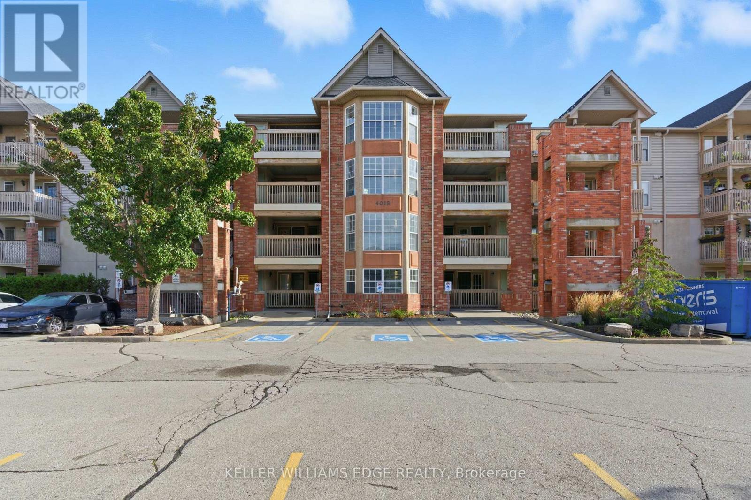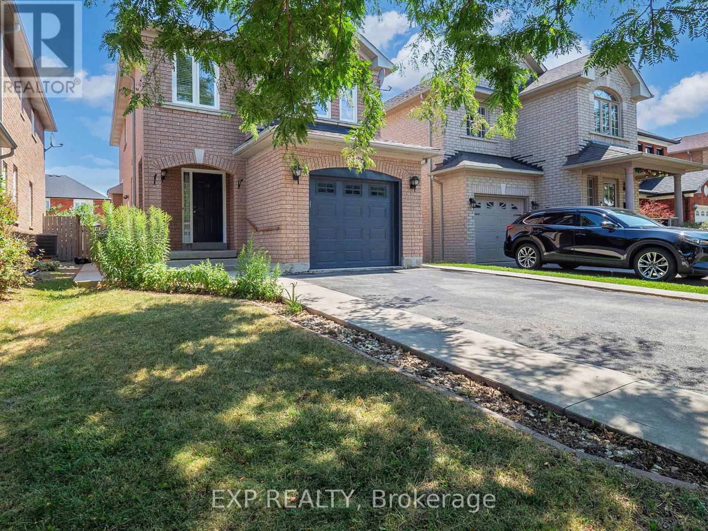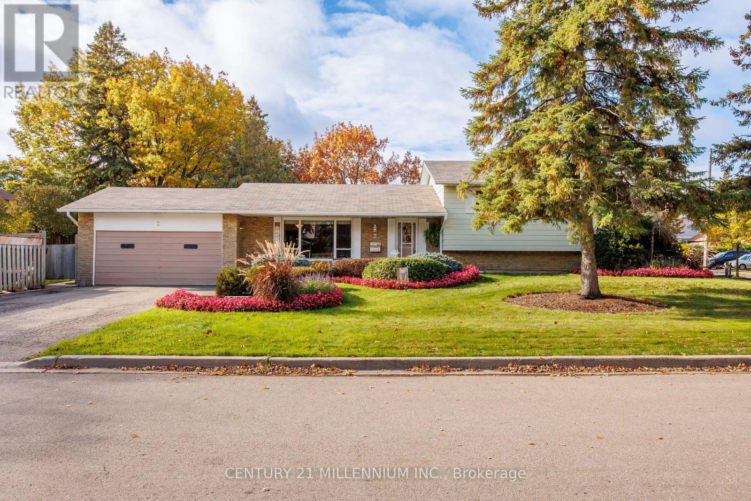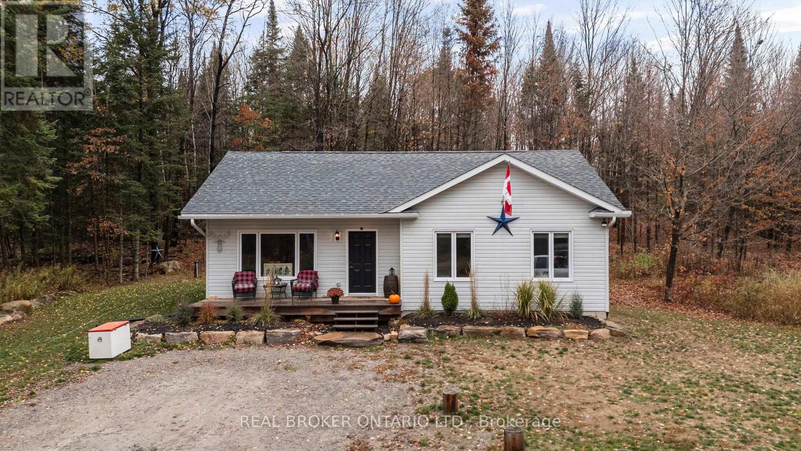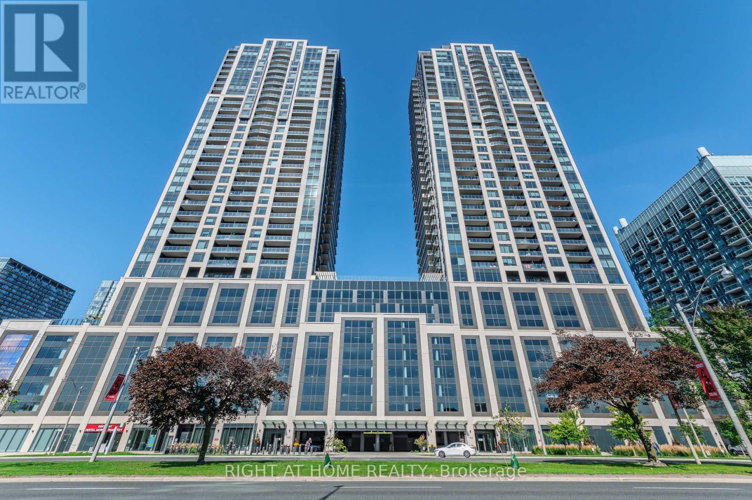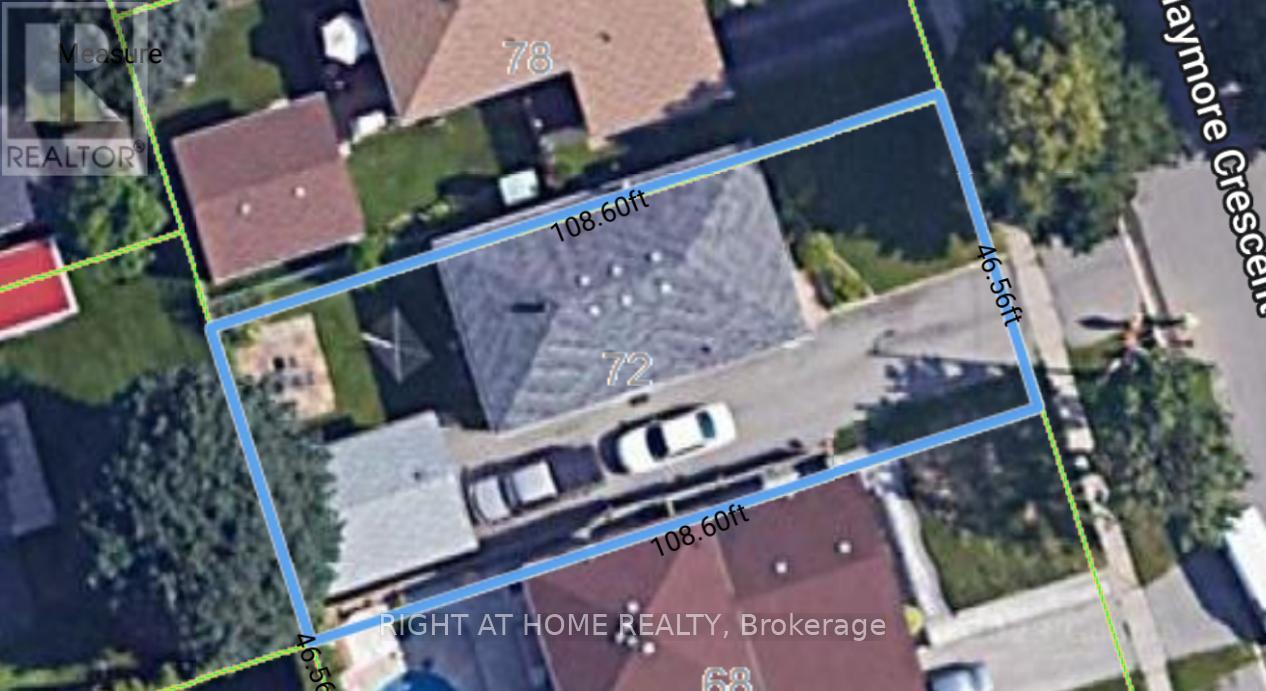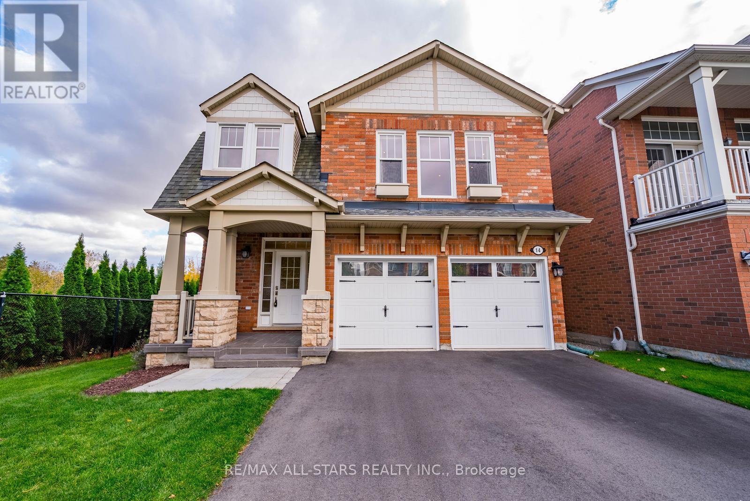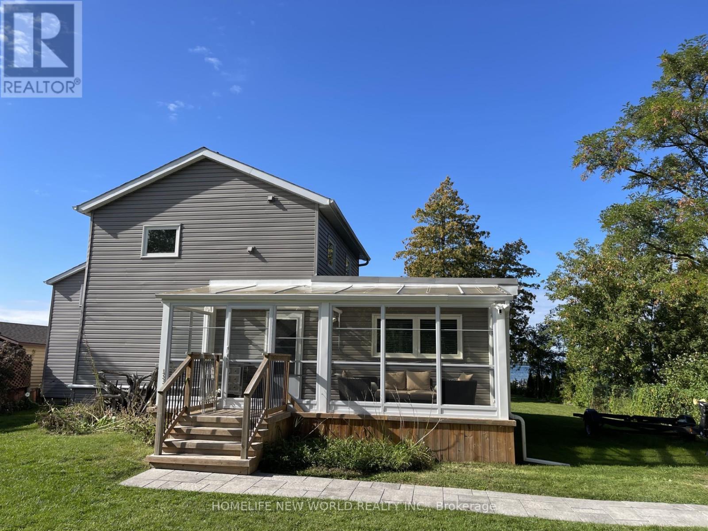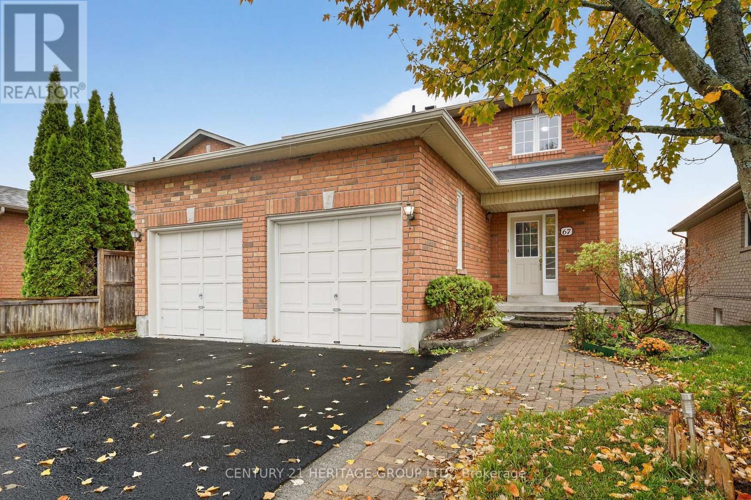- Houseful
- ON
- Kawartha Lakes Mariposa
- K0M
- 71 Wakeford Rd
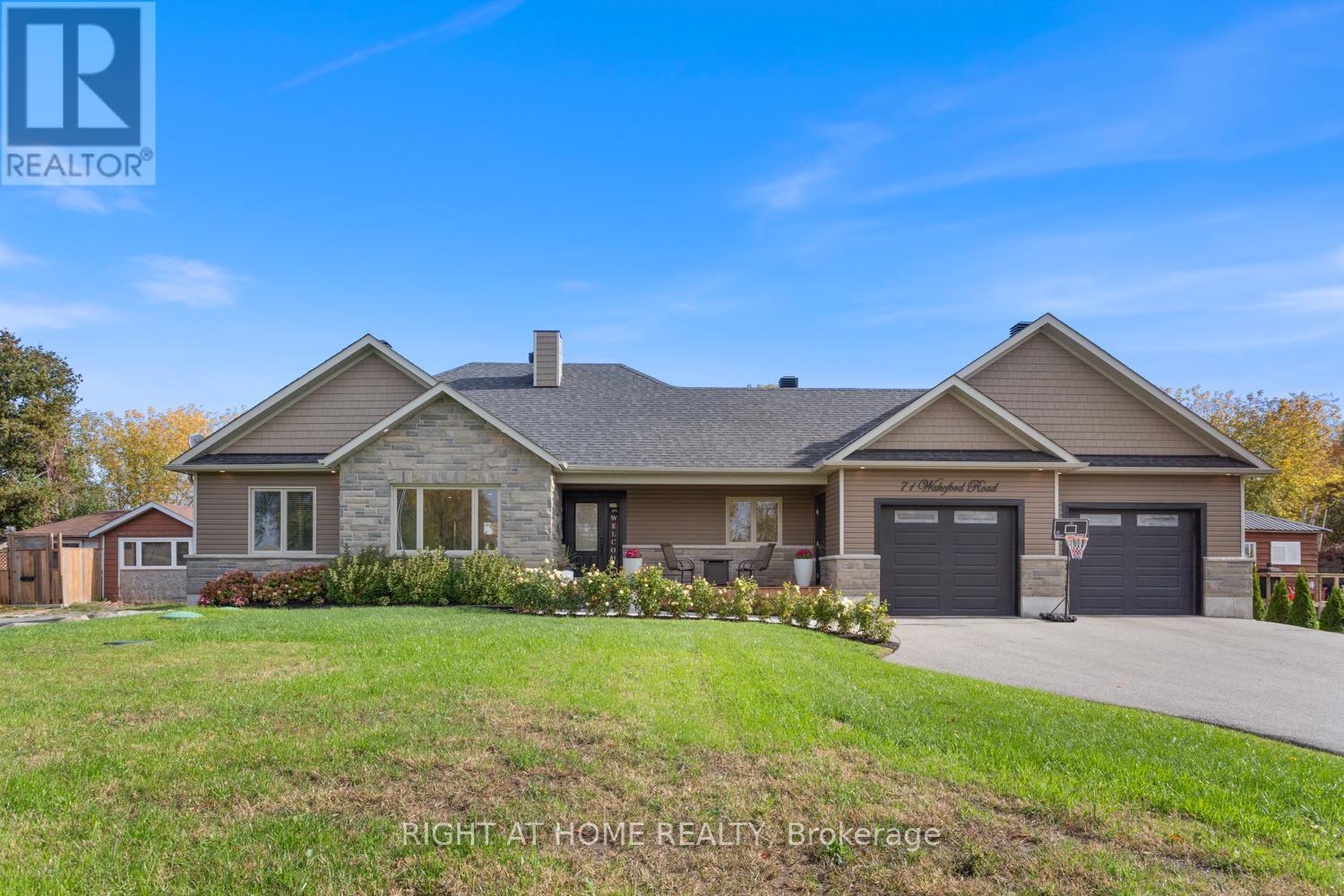
Highlights
Description
- Time on Housefulnew 4 hours
- Property typeSingle family
- StyleBungalow
- Median school Score
- Mortgage payment
Welcome to this beautifully designed 3 + 1 bedroom, 3 bath home, where modern comfort meets timeless style - thoughtfully upgraded over the past several years. Between 2021 & 2022, the home saw significant updates, including new appliances (excluding the fridge), garage door openers, front landscaping, and enhanced energy efficiency with attic insulation added to the garage and topped up throughout the main house. The open-concept main floor is ideal for entertaining, featuring a bright, modern kitchen that flows seamlessly into the dining and living areas. Enjoy abundant natural light, and a welcoming stone fireplace that anchors the space beautifully. In 2023, the lower level was professionally finished, offering impressive 9-foot ceilings and a versatile recreational space complete with gym and games areas - perfect for relaxation and entertaining. That same year, the main floor received a fresh, modern paint update, and a UV water filtration system was installed to enhance water quality. The main bathroom was completely refinished in 2024, showcasing custom cabinetry and timeless design. Most recently, in 2025, a new septic bed and tank filter were installed, providing peace of mind for years to come. Custom cabinetry extends throughout the home, including both the main and lower-level bathrooms and the spacious laundry room. Car enthusiasts and hobbyists will appreciate the oversized heated and insulated garage, featuring two 10-foot-wide doors, big windows and a tall ceiling, offering plenty of room for vehicles, storage, or workspace. Move-in ready and exceptionally maintained, this home combines thoughtful updates, elegant finishes, and modern convenience - the perfect place to create lasting memories. (id:63267)
Home overview
- Cooling Central air conditioning
- Heat source Propane
- Heat type Forced air
- Sewer/ septic Septic system
- # total stories 1
- # parking spaces 8
- Has garage (y/n) Yes
- # full baths 3
- # total bathrooms 3.0
- # of above grade bedrooms 4
- Flooring Hardwood, laminate
- Has fireplace (y/n) Yes
- Subdivision Mariposa
- Water body name Lake scugog
- Lot size (acres) 0.0
- Listing # X12481603
- Property sub type Single family residence
- Status Active
- Family room 5.608m X 4.785m
Level: Basement - 4th bedroom 4.694m X 3.996m
Level: Basement - Laundry 3.505m X 3.536m
Level: Basement - Primary bedroom 5.151m X 3.536m
Level: Main - Kitchen 3.414m X 3.84m
Level: Main - Living room 5.791m X 3.993m
Level: Main - 3rd bedroom 3.078m X 3.261m
Level: Main - Dining room 3.84m X 2.896m
Level: Main - 2nd bedroom 3.261m X 3.566m
Level: Main
- Listing source url Https://www.realtor.ca/real-estate/29031196/71-wakeford-road-kawartha-lakes-mariposa-mariposa
- Listing type identifier Idx

$-2,741
/ Month

