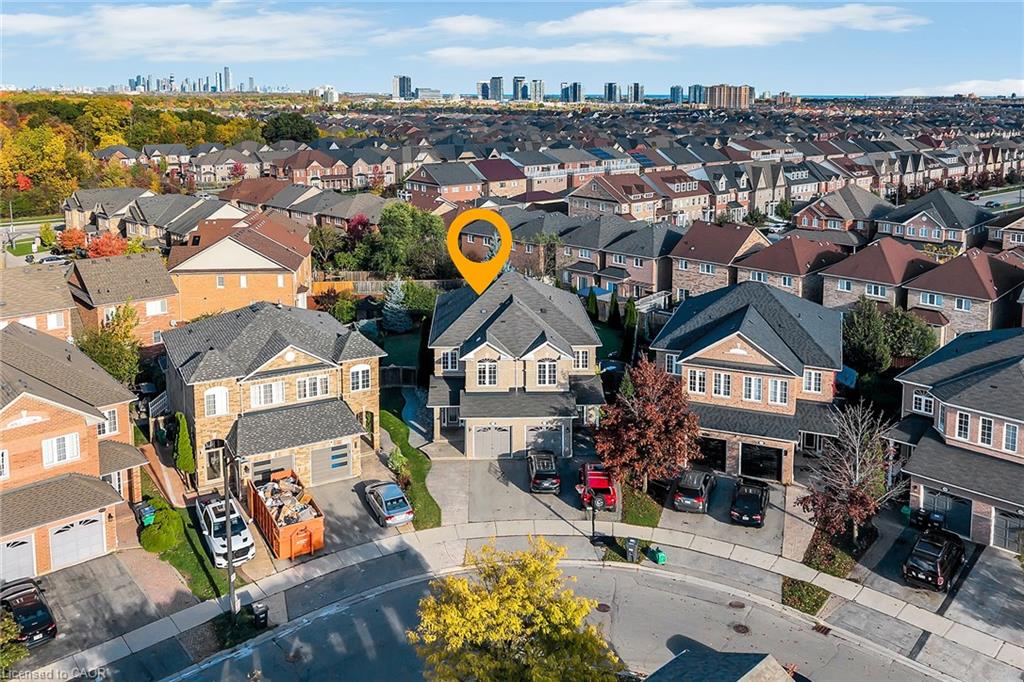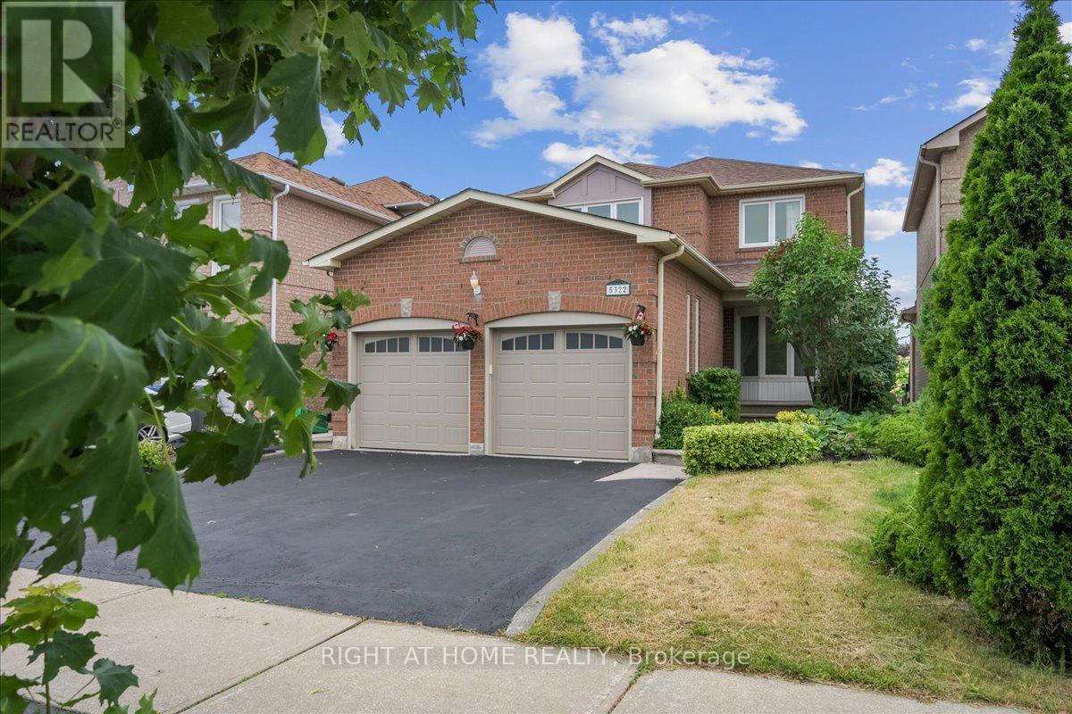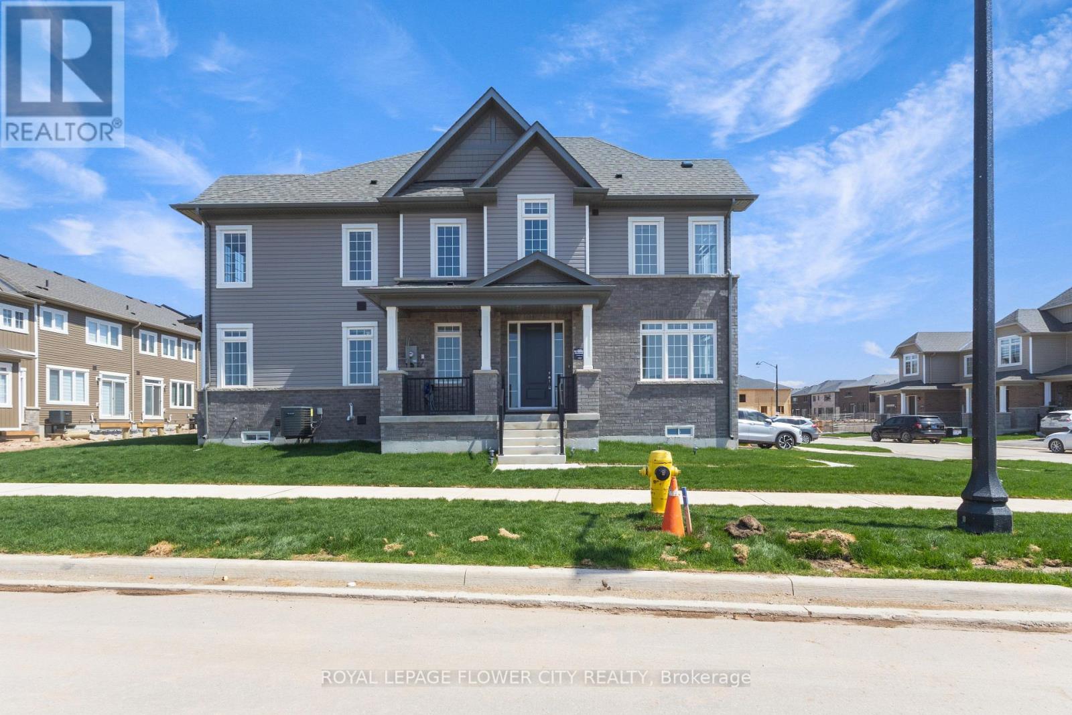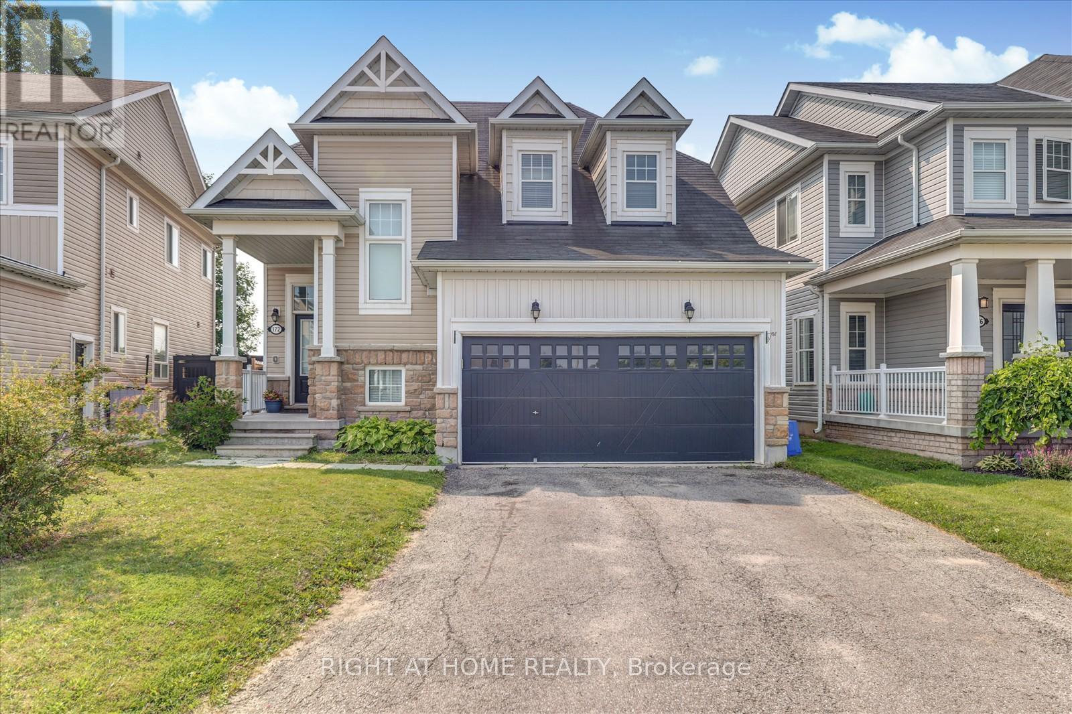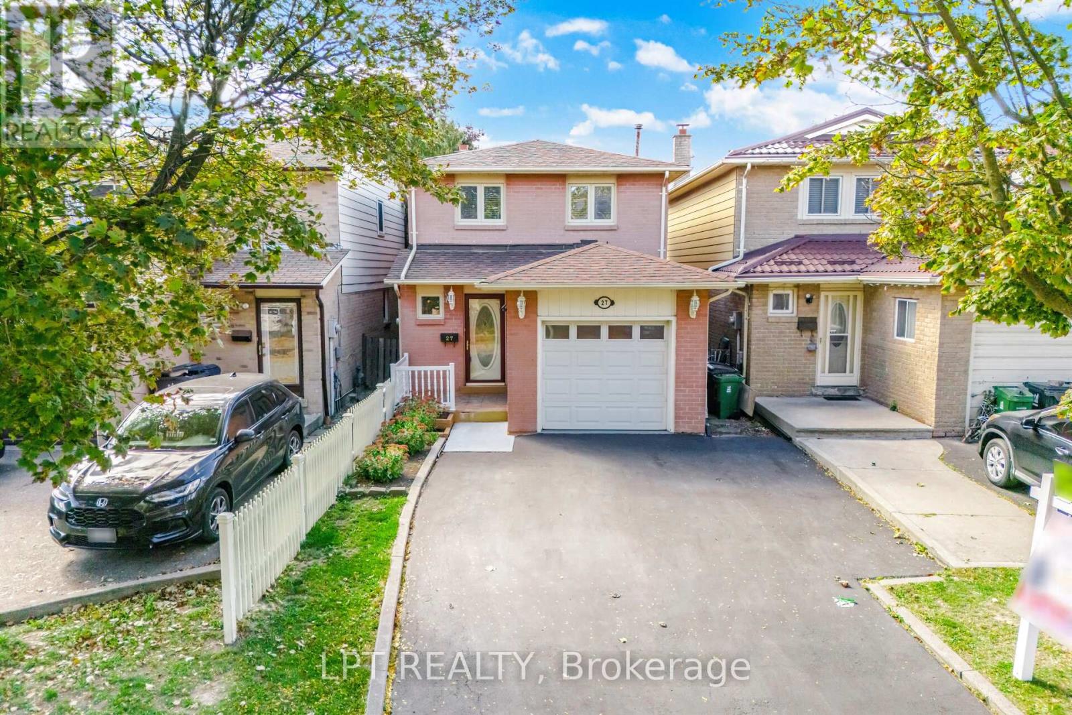- Houseful
- ON
- Kawartha Lakes Omemee
- K0L
- 4922 Highway 7
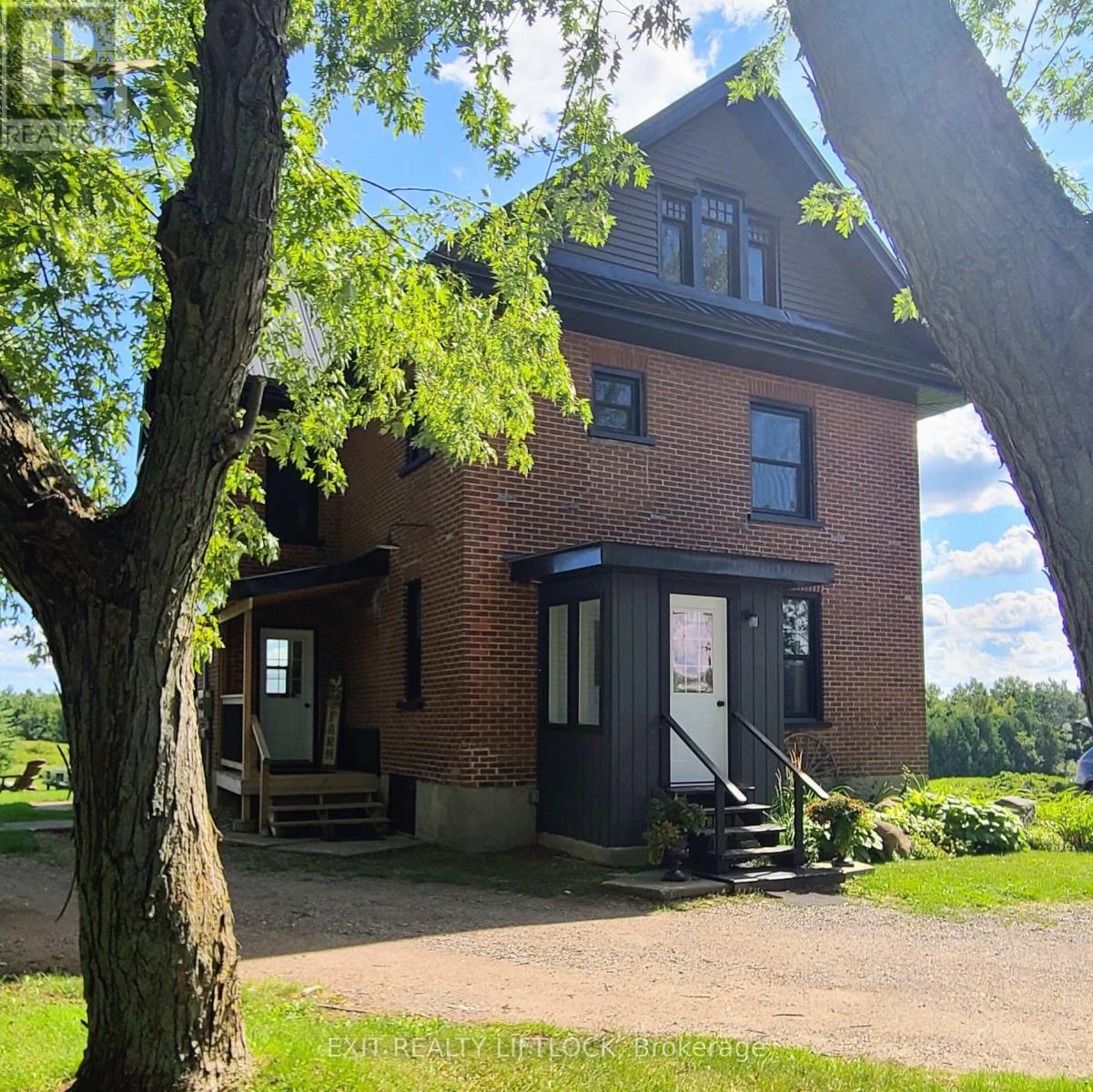
Highlights
Description
- Time on Houseful54 days
- Property typeSingle family
- Median school Score
- Mortgage payment
Exceptional development opportunity just west of Peterborough at Fowlers Corners. Situated on an expansive 34.8 acre parcel on the South West side of Fowlers Corners you will find a recently updated and well maintained 2.5 storey brick farmhouse. At the heart of this property lies a prime 6.5 acre section zoned C2-9 highway commercial, offering incredible potential for business or development ventures. The remaining acreage offers a balanced mix of workable farmland and lush cedar bush, complete with three scenic trails ideal for walking, skiing, or four-wheeling - making the property as enjoyable as it is practical. The restored 3 bedroom, 2 bathroom farmhouse features numerous upgrades, including a steel roof, updated soffit and fascia, newer windows, a newer furnace (2024), and an updated water treatment system. Utility infrastructure is robust, with three separate hydro meters, including: a 200 amp panel in the home, a separate meter servicing the 35' x 50' barn which has its own water supply, and a dedicated 200 amp service to the utility building on the commercial acreage also serviced by a dedicated drilled well. Whether you're an investor, entrepreneur, or someone looking for a live-work property with substantial upside, this is a rare opportunity to secure versatile acreage in a high-visibility location. Don't miss your chance to explore the possibilities. (id:63267)
Home overview
- Heat source Propane
- Heat type Forced air
- Sewer/ septic Septic system
- # total stories 2
- # parking spaces 10
- # full baths 1
- # half baths 1
- # total bathrooms 2.0
- # of above grade bedrooms 3
- Community features School bus
- Subdivision Omemee
- Lot size (acres) 0.0
- Listing # X12203096
- Property sub type Single family residence
- Status Active
- 3rd bedroom 3.68m X 2.81m
Level: 2nd - Bathroom 3.68m X 1.78m
Level: 2nd - 2nd bedroom 3.68m X 2.78m
Level: 2nd - Primary bedroom 3.69m X 4.3m
Level: 2nd - Loft 8.64m X 8.67m
Level: 3rd - Bathroom 3.64m X 1.63m
Level: Main - Kitchen 4.85m X 4.28m
Level: Main - Dining room 4.27m X 2.71m
Level: Main - Living room 4.24m X 3.69m
Level: Main
- Listing source url Https://www.realtor.ca/real-estate/28431011/4922-highway-7-kawartha-lakes-omemee-omemee
- Listing type identifier Idx

$-3,866
/ Month

