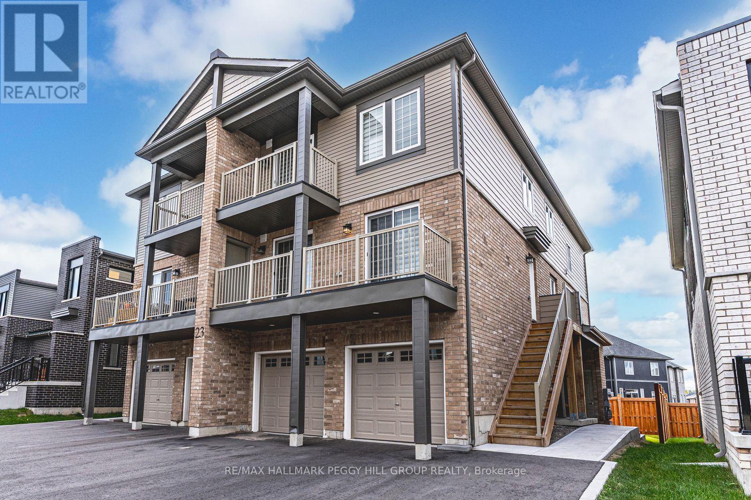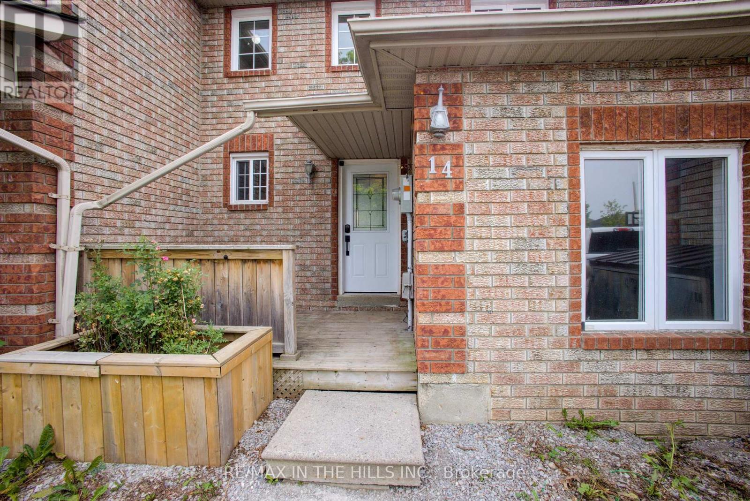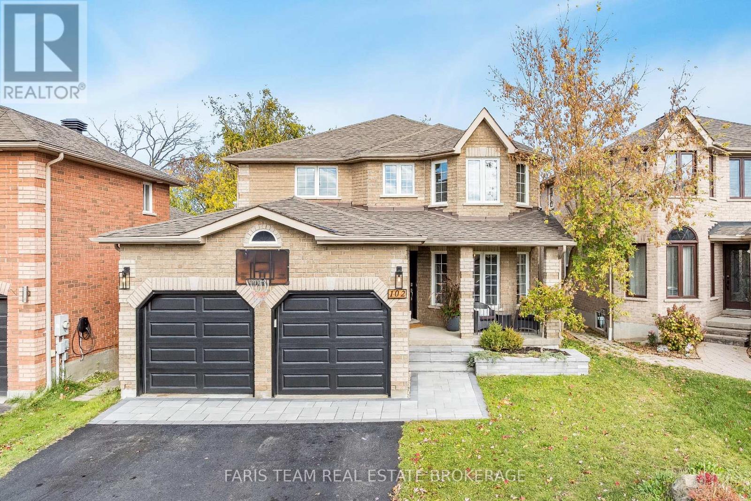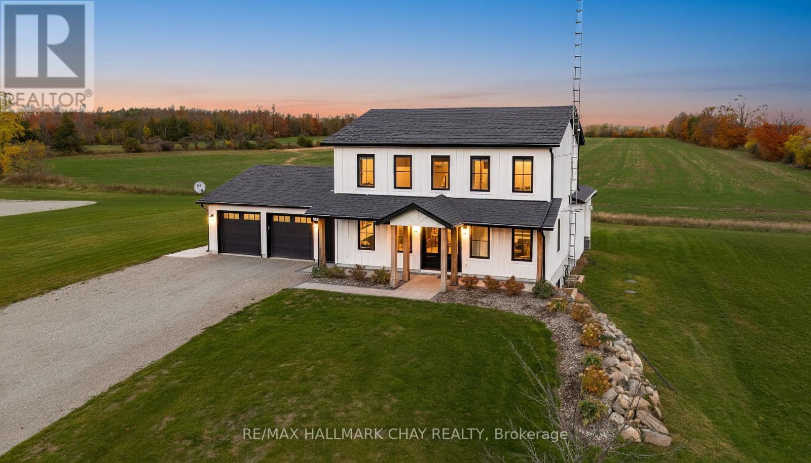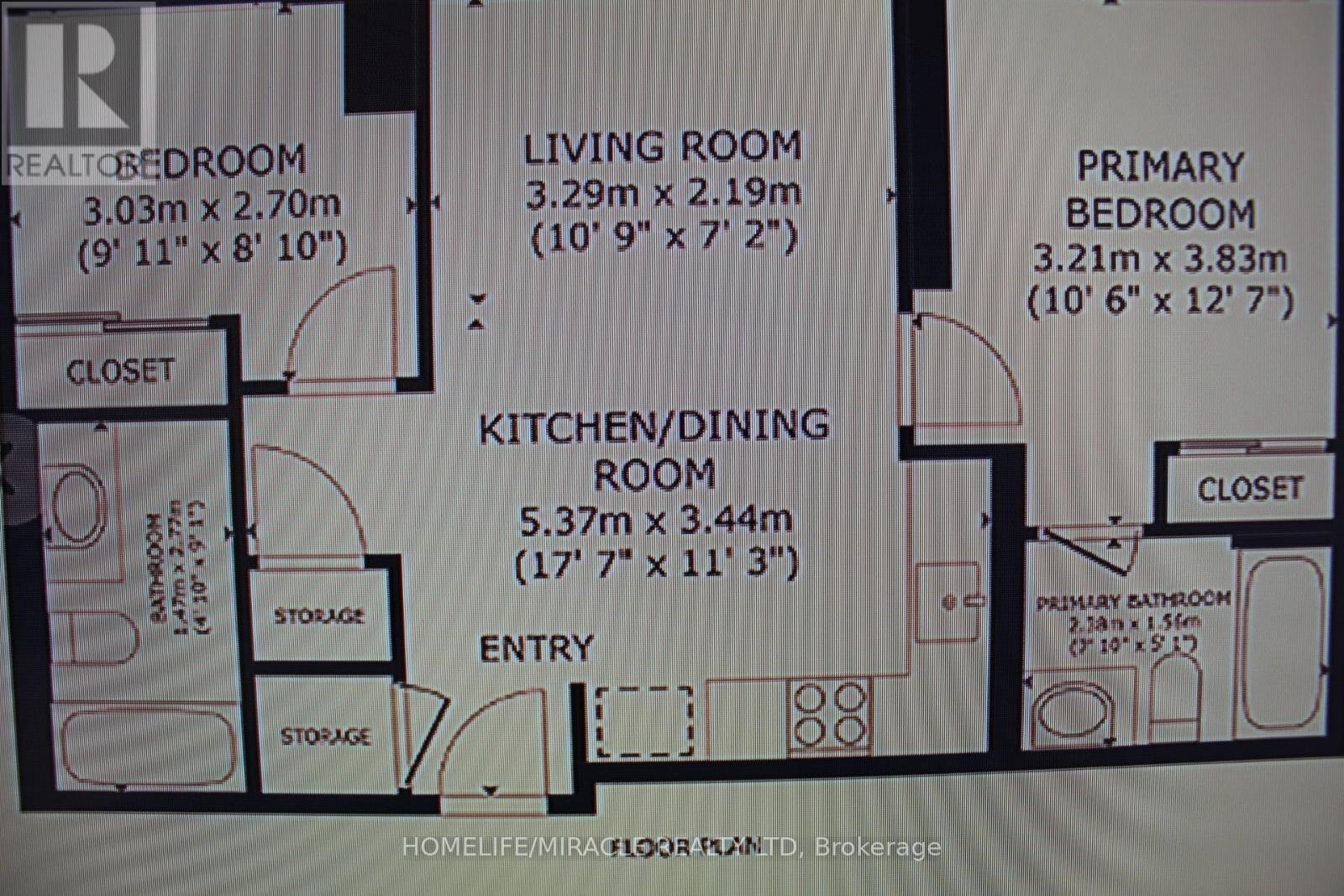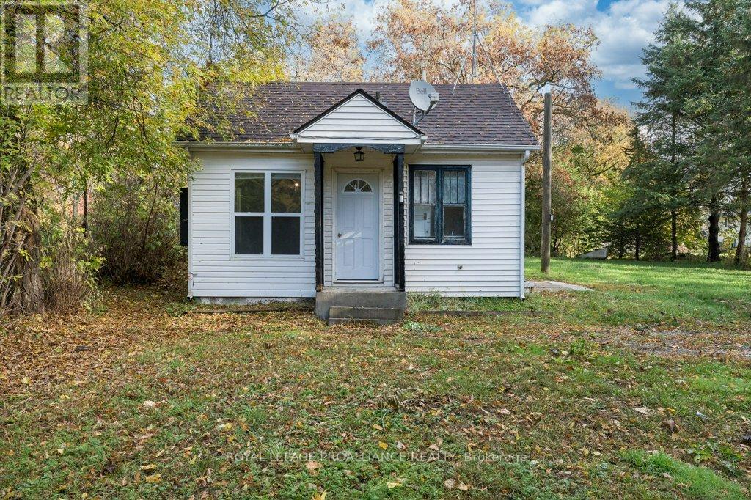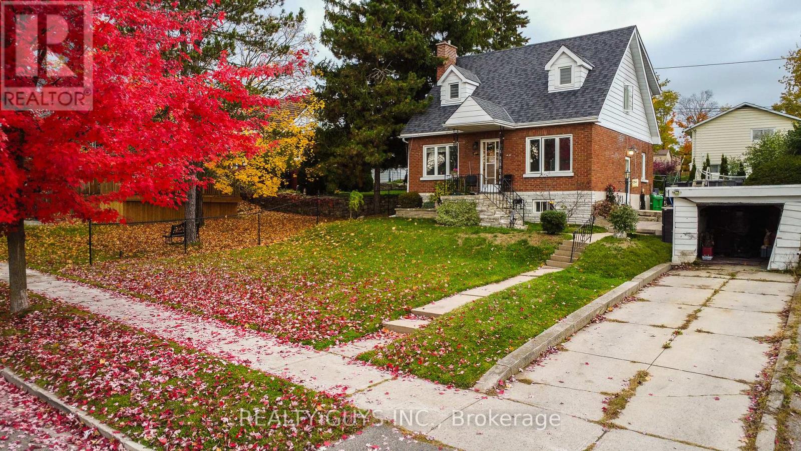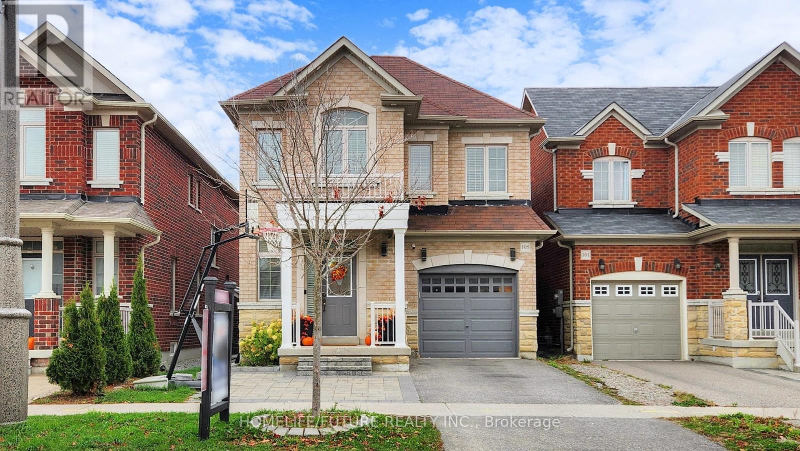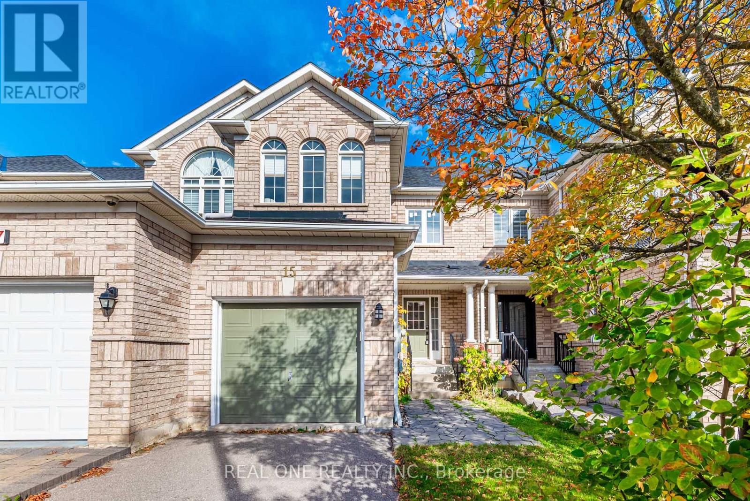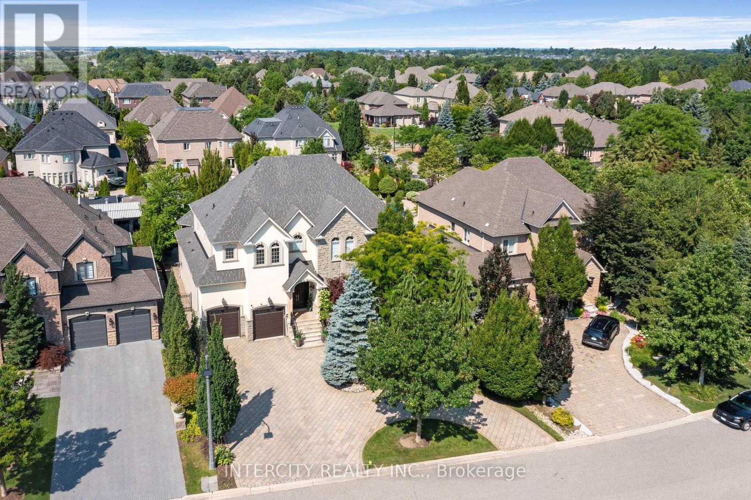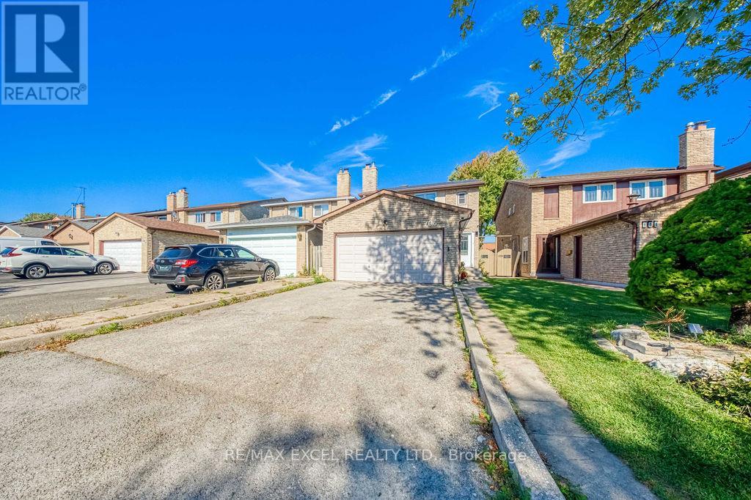- Houseful
- ON
- Kawartha Lakes
- Fenelon Falls
- 1 Beatrice Dr
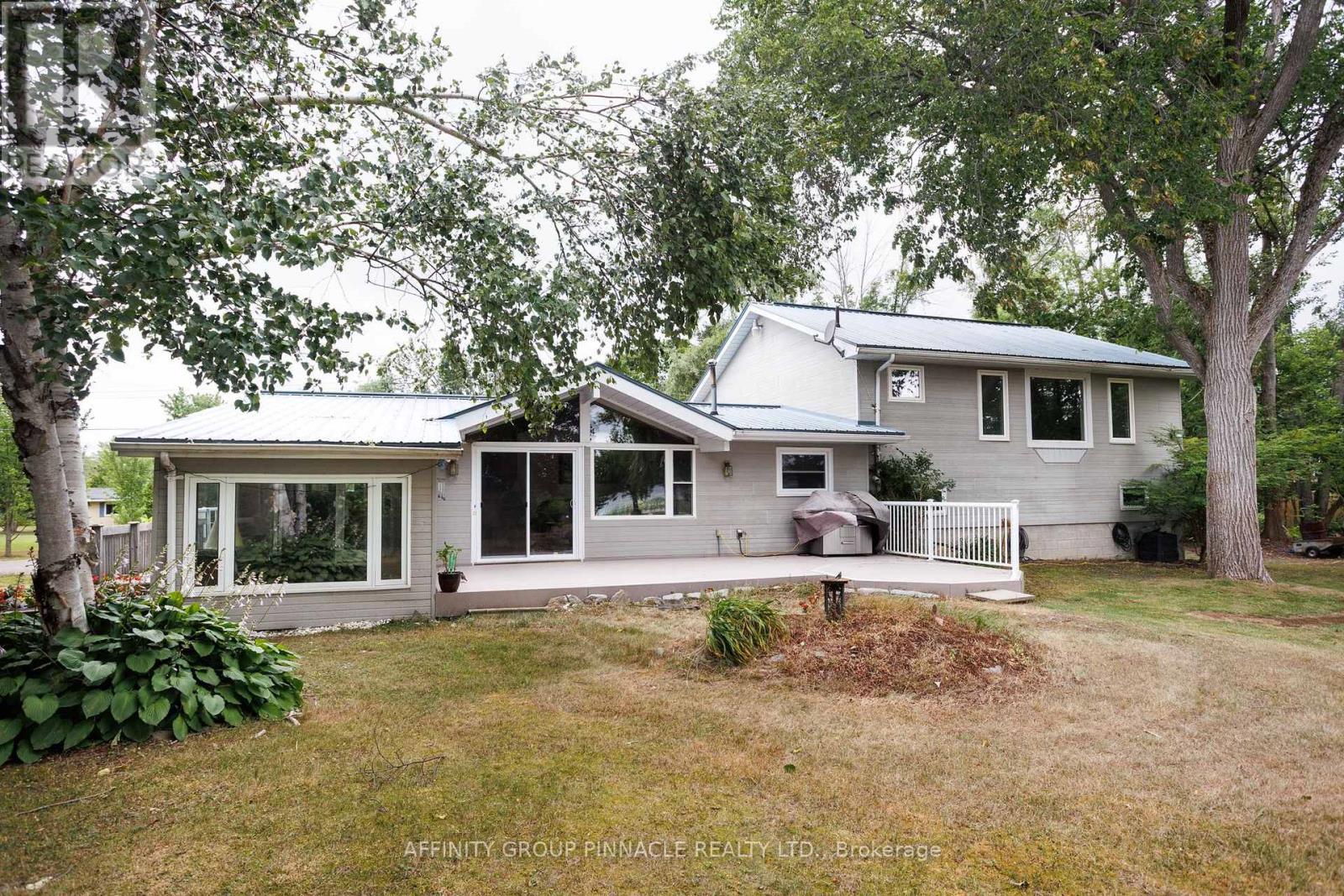
Highlights
Description
- Time on Housefulnew 4 days
- Property typeSingle family
- Neighbourhood
- Median school Score
- Mortgage payment
Affordable Waterfront on Sturgeon Lake! This park-like acre lot offers serene privacy and 160 feet of frontage on gorgeous Sturgeon Lake. This 4 season side split home or cottage sits on a park like property with tall trees and sublime lake views. This home offers an open concept main floor with expansive lake views. 4 bedrooms including an oversized primary suite overlooking the grounds and lake, and 3 bathrooms 2 of which have been recently updated. The 4 season sunroom is the perfect place for enjoying the privacy and nature that surround this property. A large double car garage with extra storage and workshop and direct access to the home is great for handypersons and storing the toys. Updates and features include a metal roof, updated windows throughout, multiple composite decks and porches, sun room, forced air propane wall furnace, and a sprinkler system that is great for keeping the grounds green in the hot summer months. The waterfront provides a natural environment for wildlife and docking for fishing and pontoon boats. This is an estate sale and the family recognizes the decor is dated and remodelling to meet the times may be necessary. However, the family would prefer to be environmentally conscious, and rather than update and risk the choices not being to the purchaser's preference, provide a blank slate for the new owners to work with. The house can be moved into and used immediately in its present state. The layout may even suit an in-law suite, This property sits on a quiet cul-de-sace and is just minutes to Fenelon Falls by car or boat. Close by Victoria Rail Trail is just a stones throw away and great for hiking, atv, and snowmobiling and GTA is only an hour and a half away. (id:63267)
Home overview
- Cooling None
- Heat source Propane
- Heat type Baseboard heaters
- Sewer/ septic Septic system
- # parking spaces 6
- Has garage (y/n) Yes
- # full baths 2
- # half baths 1
- # total bathrooms 3.0
- # of above grade bedrooms 4
- Community features Fishing, school bus
- Subdivision Fenelon falls
- View View, lake view, direct water view
- Water body name Sturgeon lake
- Lot desc Lawn sprinkler
- Lot size (acres) 0.0
- Listing # X12471128
- Property sub type Single family residence
- Status Active
- 3rd bedroom 4.26m X 3.35m
Level: 2nd - 2nd bedroom 3.04m X 3.04m
Level: 2nd - Bathroom 2.13m X 1.82m
Level: 2nd - Bathroom 2.28m X 4.41m
Level: 2nd - Primary bedroom 6.55m X 4.41m
Level: 2nd - Other 4.57m X 2.43m
Level: Lower - Laundry 4.26m X 3.04m
Level: Lower - Workshop 4.35m X 3.04m
Level: Lower - Sunroom 3.04m X 3.04m
Level: Main - Bathroom 1.82m X 1.52m
Level: Main - Dining room 8.83m X 3.96m
Level: Main - Bedroom 2.59m X 3.04m
Level: Main - Foyer 2.74m X 2.16m
Level: Main - Office 2.74m X 2.45m
Level: Main - Kitchen 4.6m X 2.89m
Level: Main
- Listing source url Https://www.realtor.ca/real-estate/29008523/1-beatrice-drive-kawartha-lakes-fenelon-falls-fenelon-falls
- Listing type identifier Idx

$-2,133
/ Month

