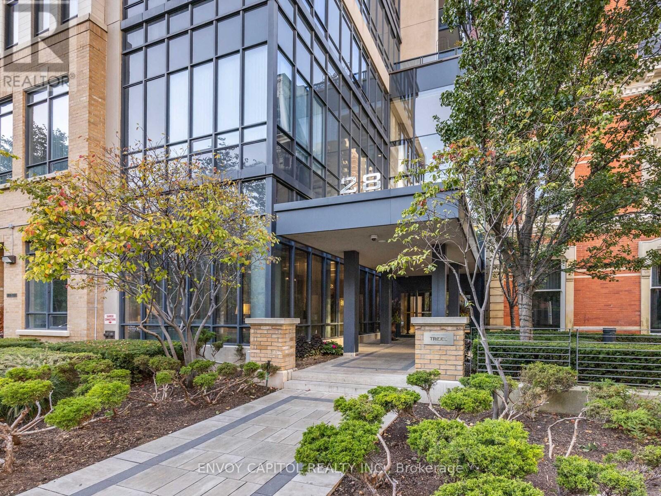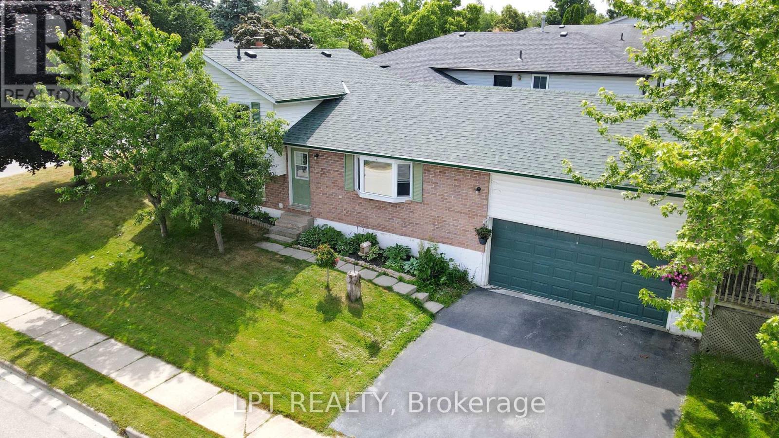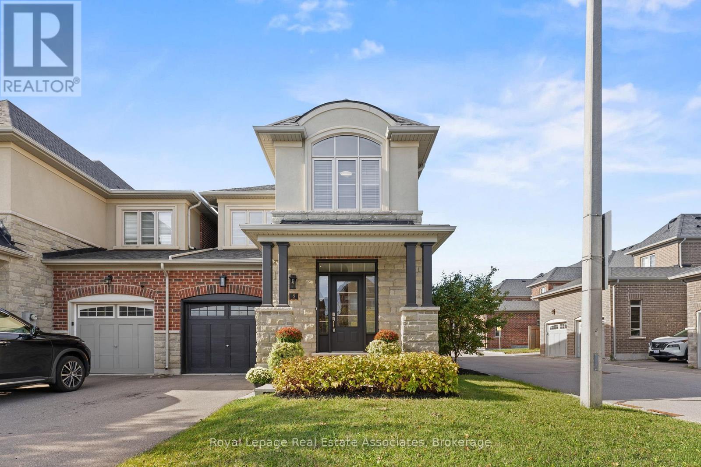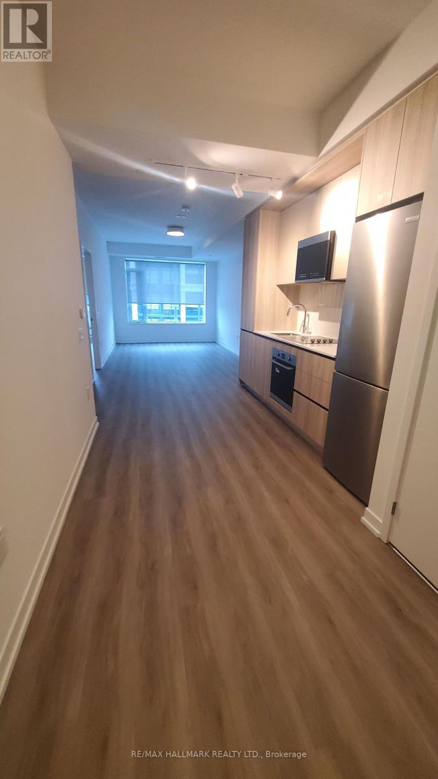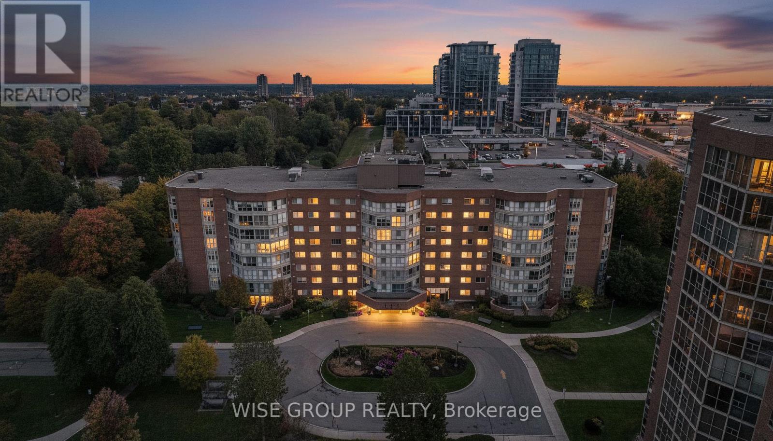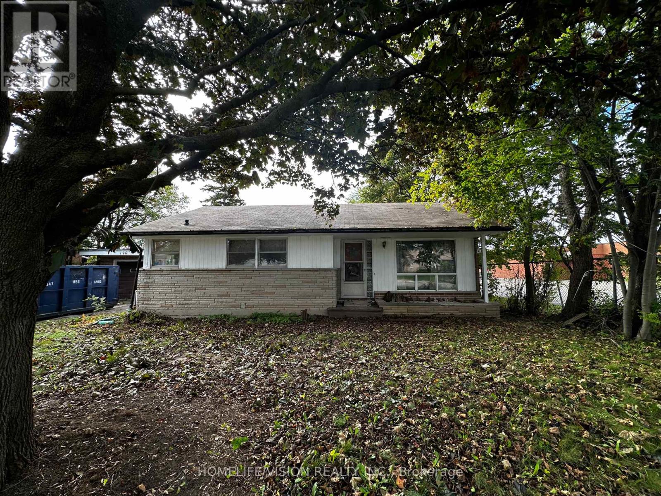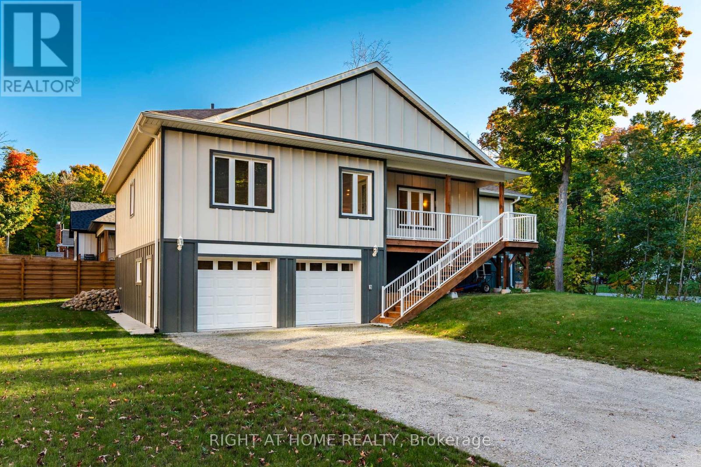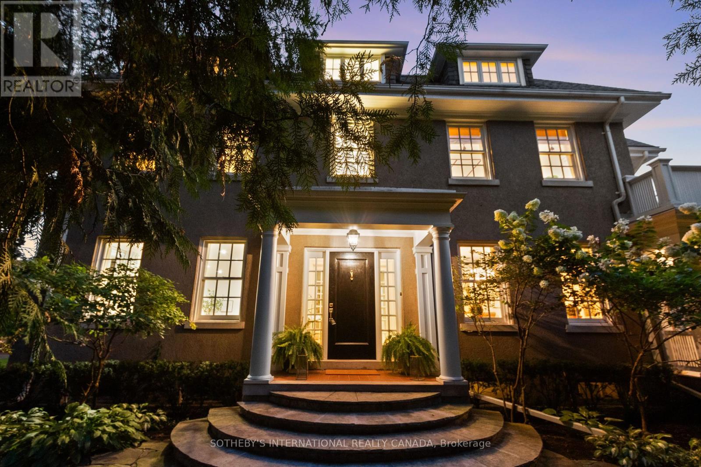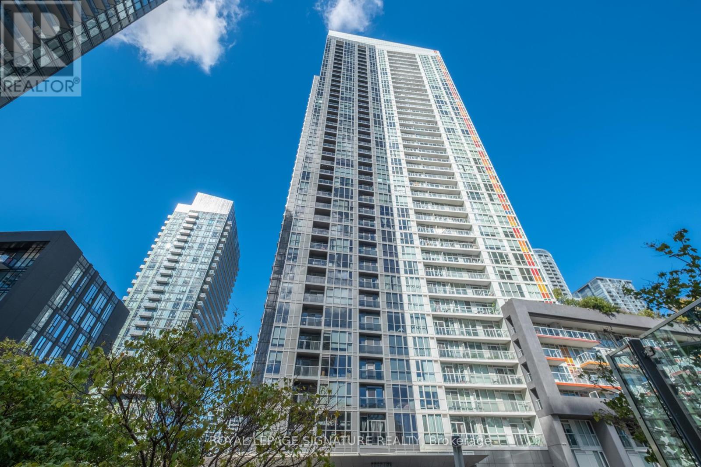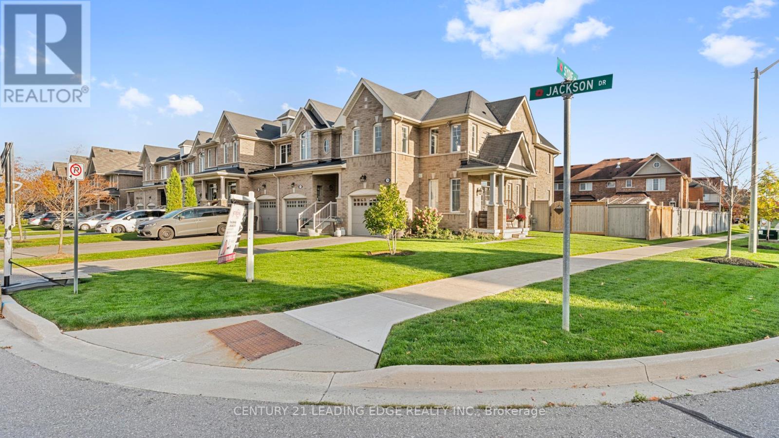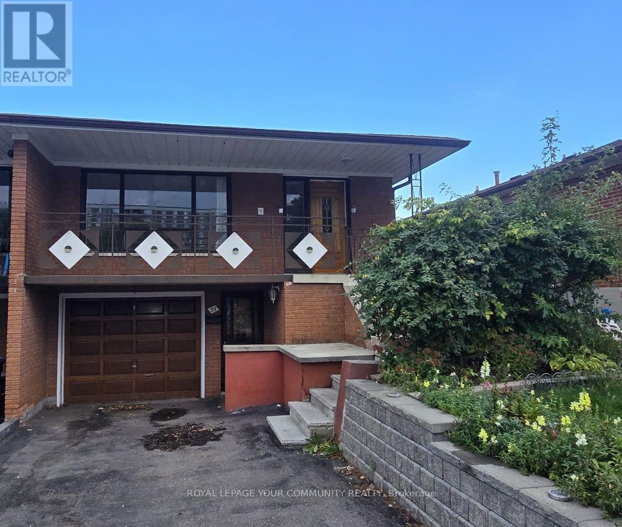- Houseful
- ON
- Kawartha Lakes
- K0L
- 1 Lawson Ct
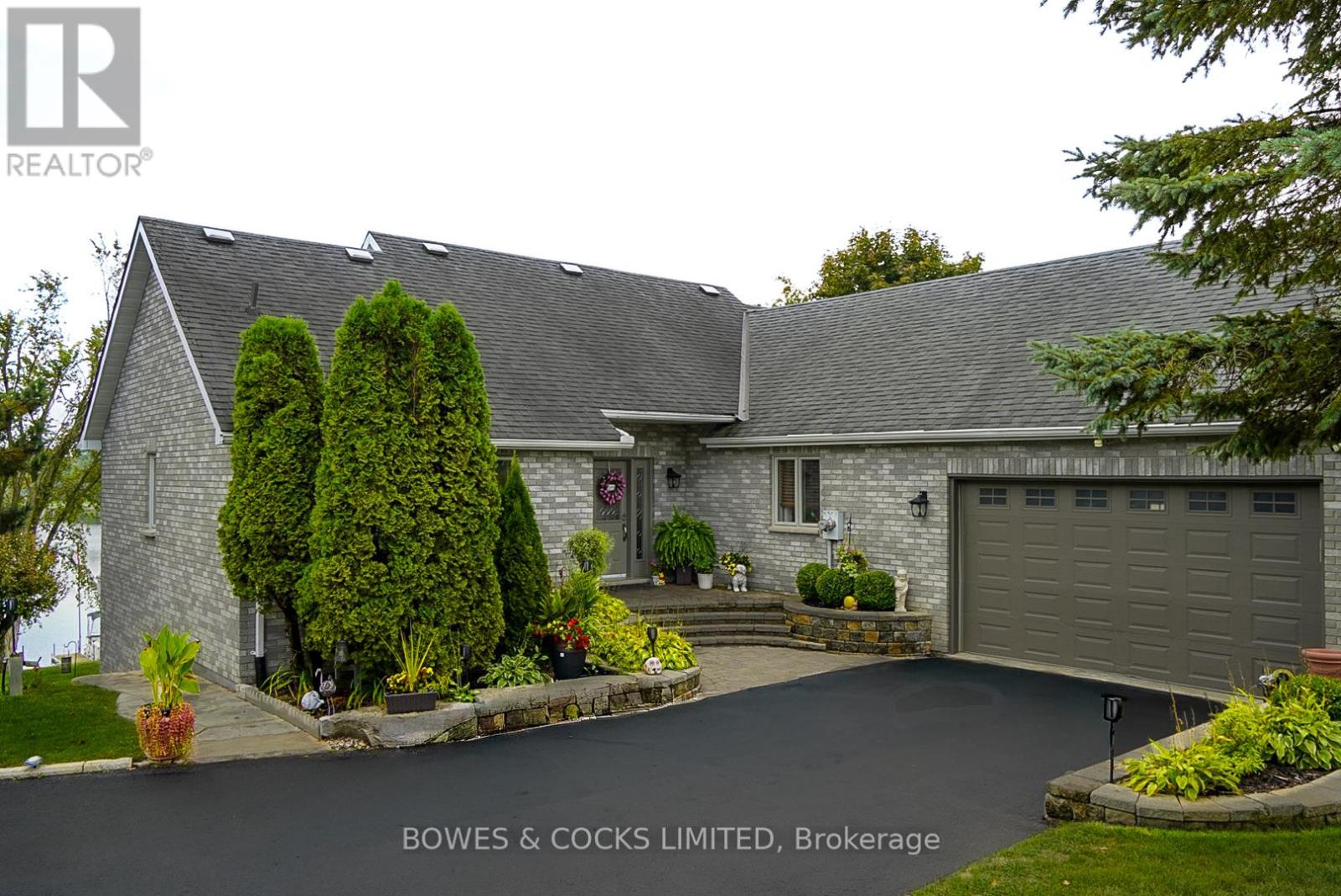
Highlights
Description
- Time on Houseful17 days
- Property typeSingle family
- StyleRaised bungalow
- Median school Score
- Mortgage payment
Discover the perfect blend of craftsmanship and lakeside tranquility in this custom-built, all-brick bungalow featuring 3 bedrooms, 3 bathrooms, and over 3,600 sq. ft. of beautifully finished living space, plus a sunroom. Nestled along 135 ft. of Armour-stone shoreline, this home offers year-round waterfront living just 10 minutes from Peterborough and 30 minutes to Hwy 407.Step inside to a bright, welcoming foyer that opens into a cathedral-ceiling great room, where a stunning floor-to-ceiling fireplace and a wall of windows frame breathtaking lake views. The kitchen boasts expansive granite countertops and direct access to a newly finished Duradek upper deck with glass railings ideal for entertaining or enjoying peaceful mornings overlooking the water. The primary suite is a private retreat with its own balcony, spa-inspired ensuite, and heated porcelain floors. A second main-floor bedroom offers a semi-ensuite with heated marble floors and a walk-in closet, providing comfort and privacy for family or guests. The open-concept walkout lower level impresses with 9 ft. ceilings, a pub-inspired wet bar, and a spacious rec room perfect for movies, games, or fitness. Walk out to a seamless insulated sunroom for year-round enjoyment of lake views, or unwind in your personal barrel sauna. Meticulously landscaped grounds feature stone pathways, perennial gardens, an in-ground sprinkler system, and a custom shed. Every detail showcasing pride of ownership inside and out. Whether you're working from home, hosting friends, or watching the sunrise from your private balcony, 1 Lawson Court delivers the ultimate combination of comfort, privacy, and true lakeside living. (id:63267)
Home overview
- Cooling Central air conditioning
- Heat source Propane
- Heat type Heat pump
- Sewer/ septic Septic system
- # total stories 1
- # parking spaces 6
- Has garage (y/n) Yes
- # full baths 3
- # total bathrooms 3.0
- # of above grade bedrooms 3
- Community features School bus
- Subdivision Emily
- View Lake view, view of water, direct water view
- Water body name Chemong lake
- Directions 2225326
- Lot desc Lawn sprinkler
- Lot size (acres) 0.0
- Listing # X12428546
- Property sub type Single family residence
- Status Active
- Bathroom 4.82m X 2.69m
Level: Ground - Pantry 1.63m X 1.37m
Level: Ground - Kitchen 7.36m X 4.62m
Level: Ground - Great room 5.74m X 5.53m
Level: Ground - 2nd bedroom 4.06m X 3.6m
Level: Ground - Laundry 2.86m X 1.96m
Level: Ground - Primary bedroom 5.79m X 4.41m
Level: Ground - Family room 5.48m X 3.35m
Level: Ground - Eating area 3.55m X 3.04m
Level: Ground - Bathroom 3.61m X 1.52m
Level: Ground - Games room 7.31m X 7.01m
Level: Lower - Recreational room / games room 6.4m X 4.87m
Level: Lower - Sunroom 5.4m X 4.36m
Level: Lower - Bathroom 3.35m X 2.31m
Level: Lower - 3rd bedroom 3.66m X 3.35m
Level: Lower
- Listing source url Https://www.realtor.ca/real-estate/28916767/1-lawson-court-kawartha-lakes-emily-emily
- Listing type identifier Idx

$-4,933
/ Month

