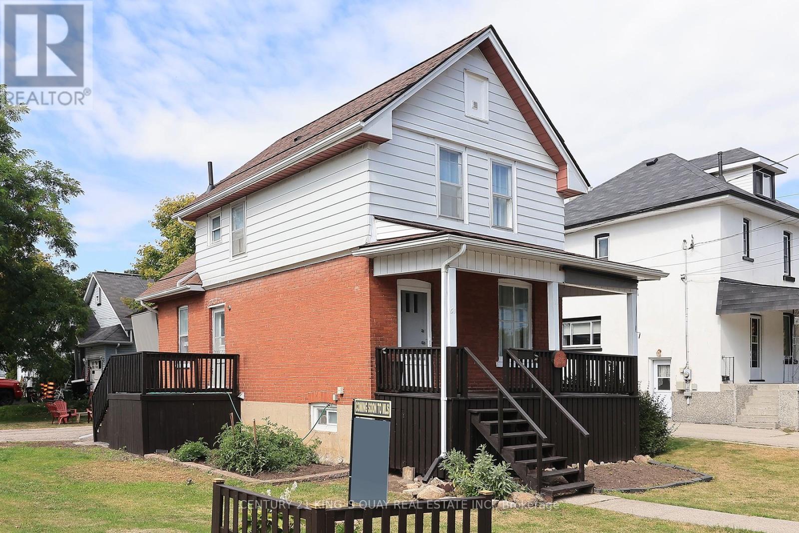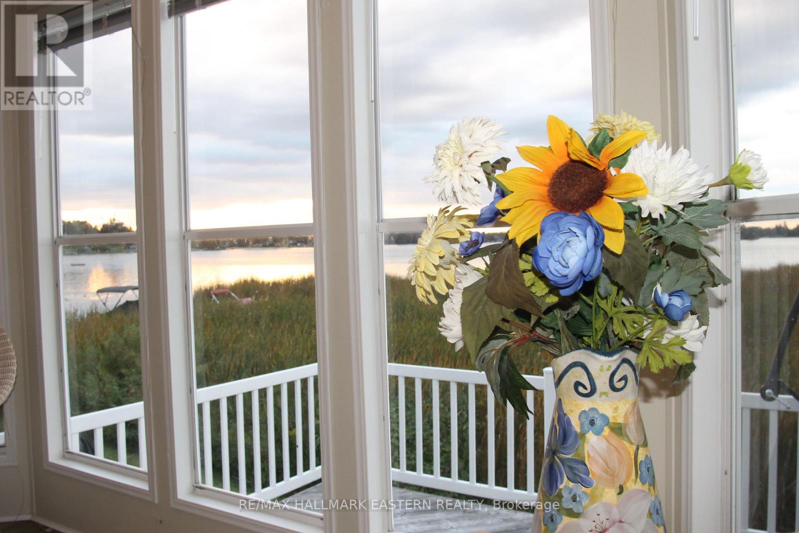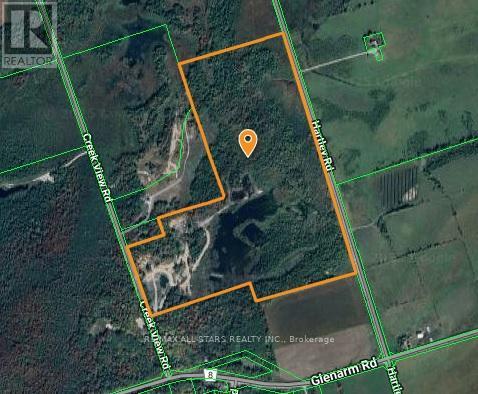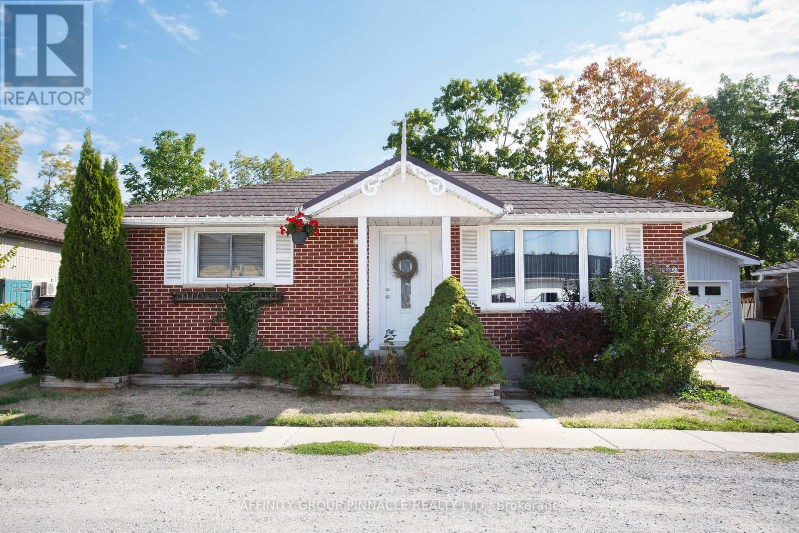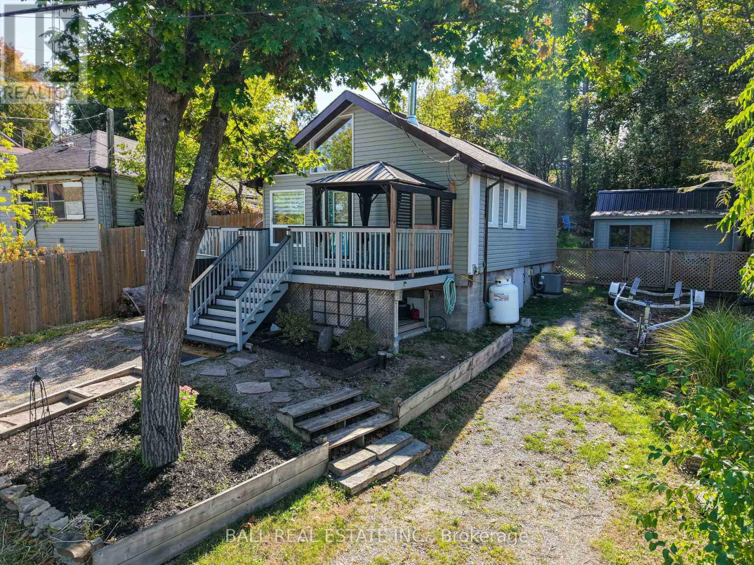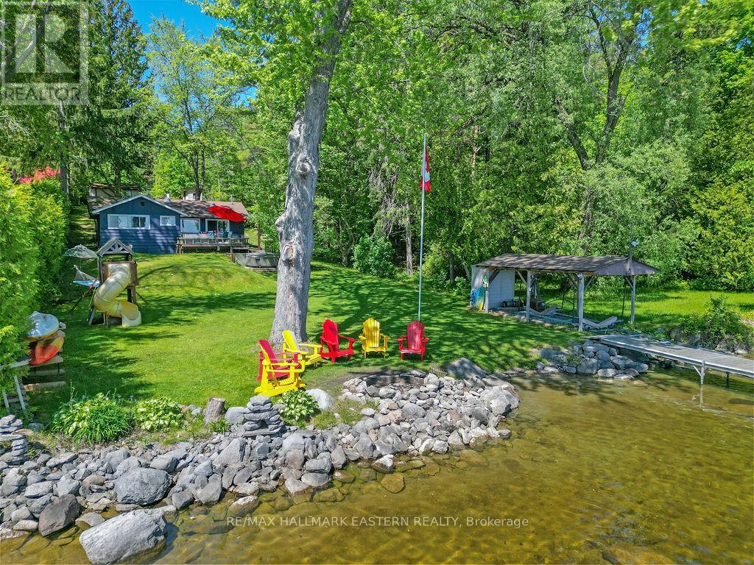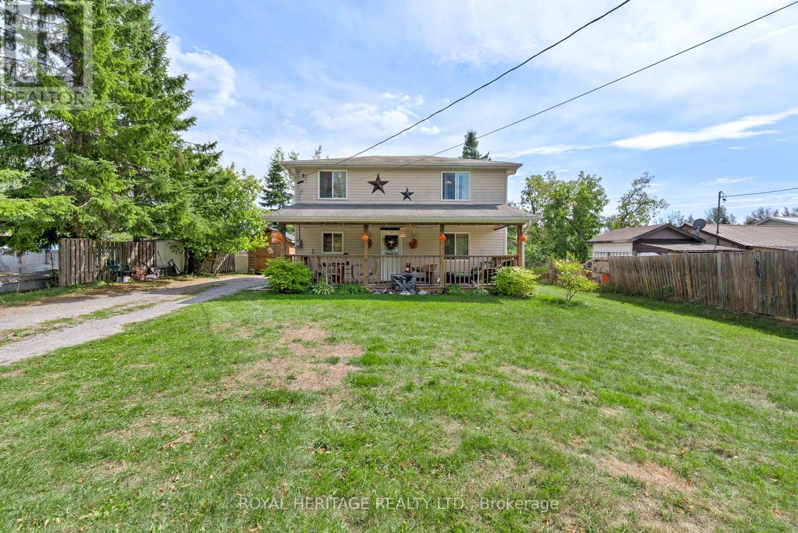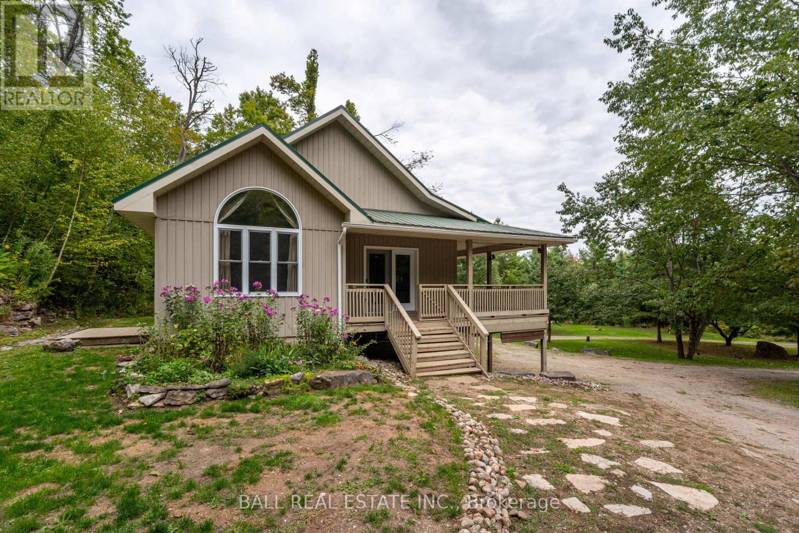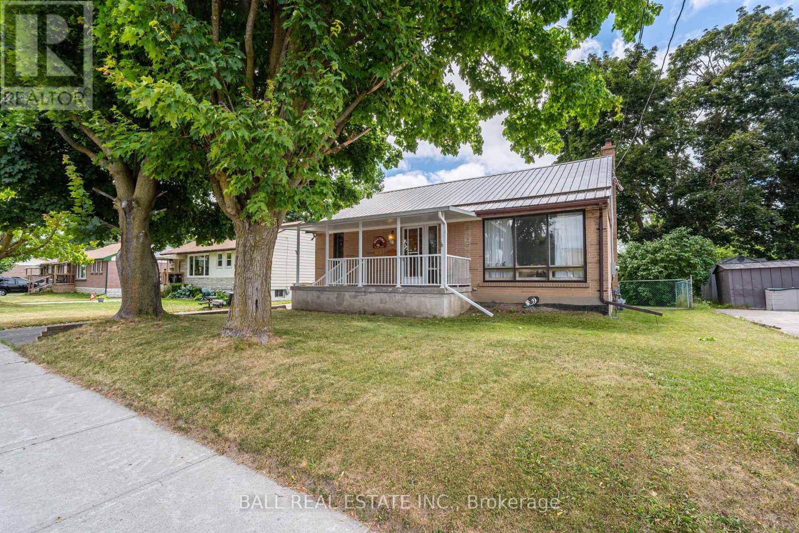- Houseful
- ON
- Kawartha Lakes
- Lindsay
- 10 Ellis Cres
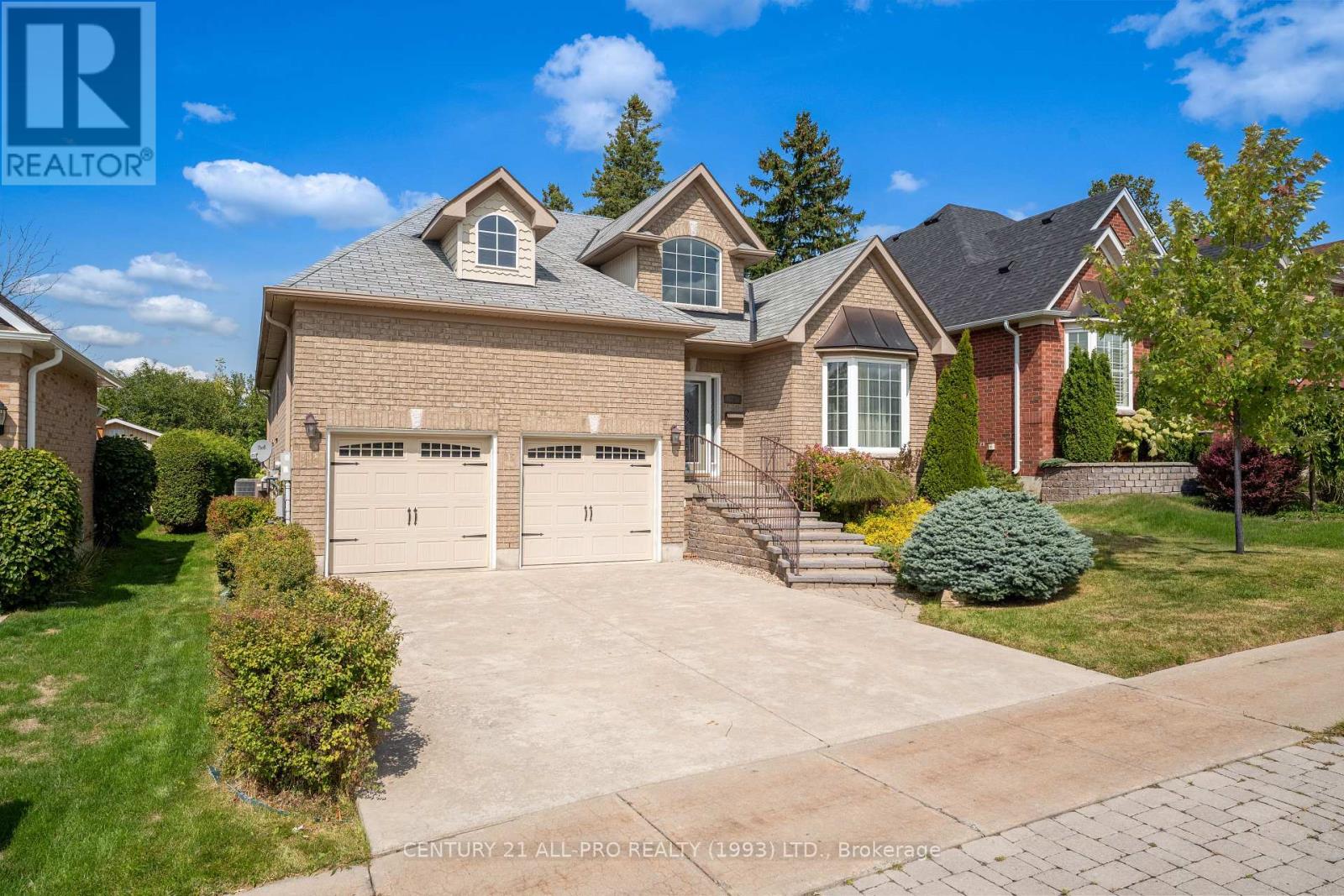
Highlights
Description
- Time on Housefulnew 9 hours
- Property typeSingle family
- StyleBungalow
- Neighbourhood
- Median school Score
- Mortgage payment
10 Ellis Cres. will immediately impress. The foyer offers soaring vaulted ceilings and is flooded with natural light. The open concept kitchen and family room provides for a large and convenient space ideal for entertaining or cozying up by the natural gas fireplace. Additionally, the formal dining room and living room add just the right amount of space for comfort. With 2 main floor bedrooms and 2 full washrooms, one being an ensuite as well as inside entry to the garage, this floor plan is ideal for a downsizer or market entrant. The basement boasts a huge rec. room with a built-in bar, additional bedroom, office and 3pc bath. The beautifully landscaped but very managable yard with large deck is astonishingly private for those summer outdoar dinners. Dont let this property pass you by without a viewing. (id:63267)
Home overview
- Cooling Central air conditioning
- Heat source Natural gas
- Heat type Forced air
- Sewer/ septic Sanitary sewer
- # total stories 1
- Fencing Fenced yard
- # parking spaces 4
- Has garage (y/n) Yes
- # full baths 3
- # total bathrooms 3.0
- # of above grade bedrooms 3
- Flooring Carpeted
- Has fireplace (y/n) Yes
- Subdivision Lindsay
- Lot desc Landscaped
- Lot size (acres) 0.0
- Listing # X12400532
- Property sub type Single family residence
- Status Active
- Office 1.93m X 3.35m
Level: Basement - Recreational room / games room 11.5m X 4.57m
Level: Basement - Laundry 3.73m X 2m
Level: Basement - Bathroom 2.54m X 2.5m
Level: Basement - Workshop 4.3m X 2.97m
Level: Basement - Bedroom 3.6m X 3.4m
Level: Basement - Family room 3m X 3.58m
Level: Main - Living room 5.18m X 3.28m
Level: Main - 2nd bedroom 3.38m X 3.15m
Level: Main - Bathroom 2.07m X 1.75m
Level: Main - Bathroom 2.36m X 2.35m
Level: Main - Dining room 3.41m X 3.47m
Level: Main - Primary bedroom 4.67m X 3.3m
Level: Main - Kitchen 3.35m X 7.39m
Level: Main
- Listing source url Https://www.realtor.ca/real-estate/28855905/10-ellis-crescent-kawartha-lakes-lindsay-lindsay
- Listing type identifier Idx

$-1,731
/ Month

