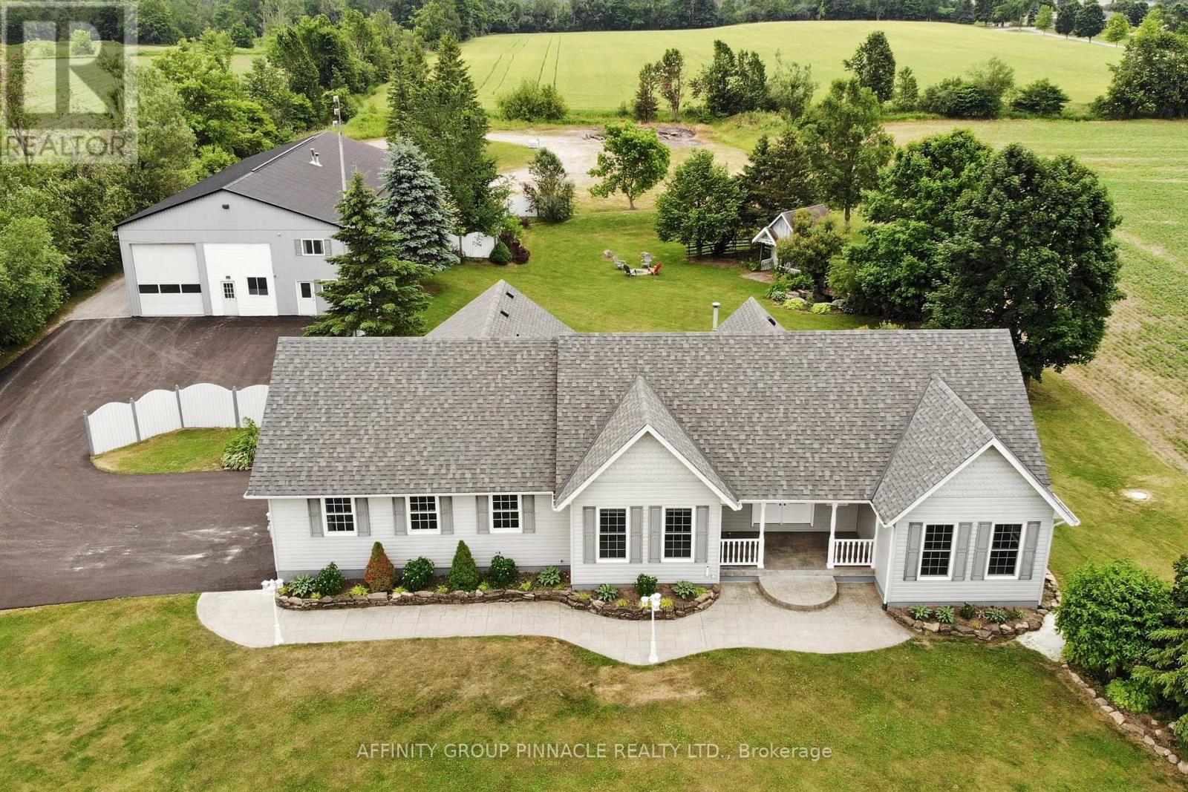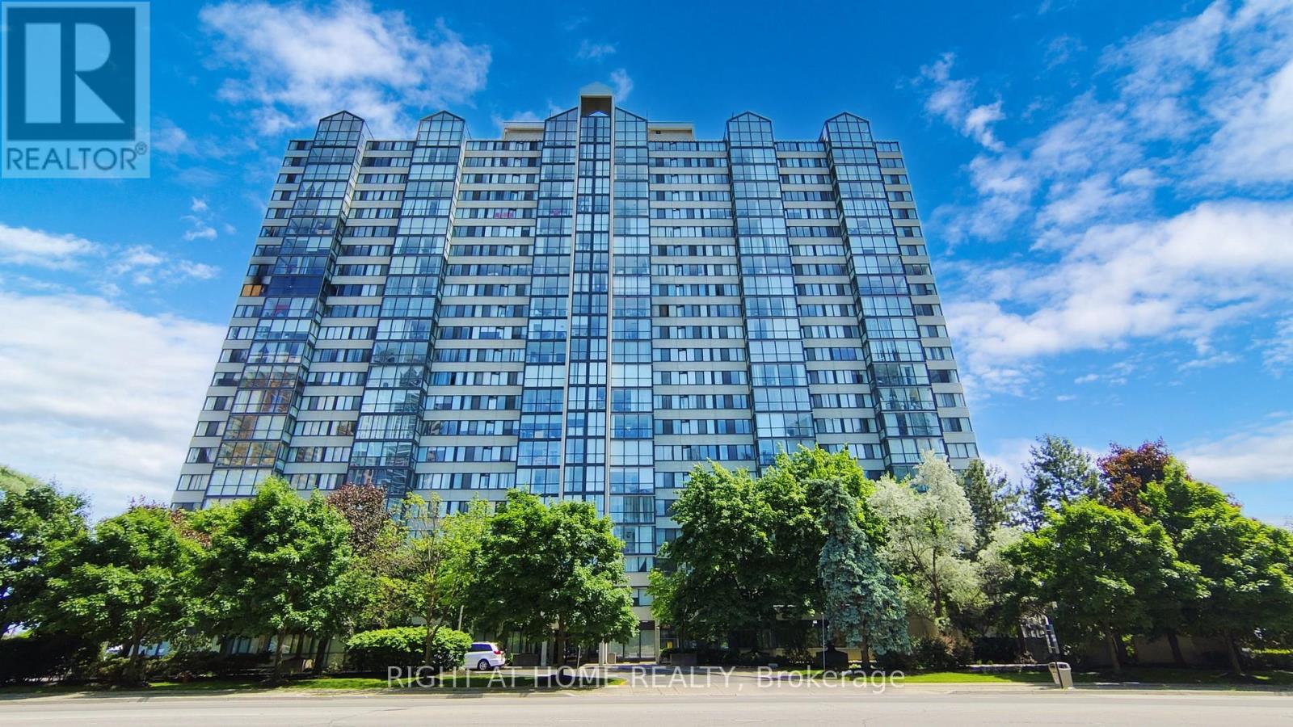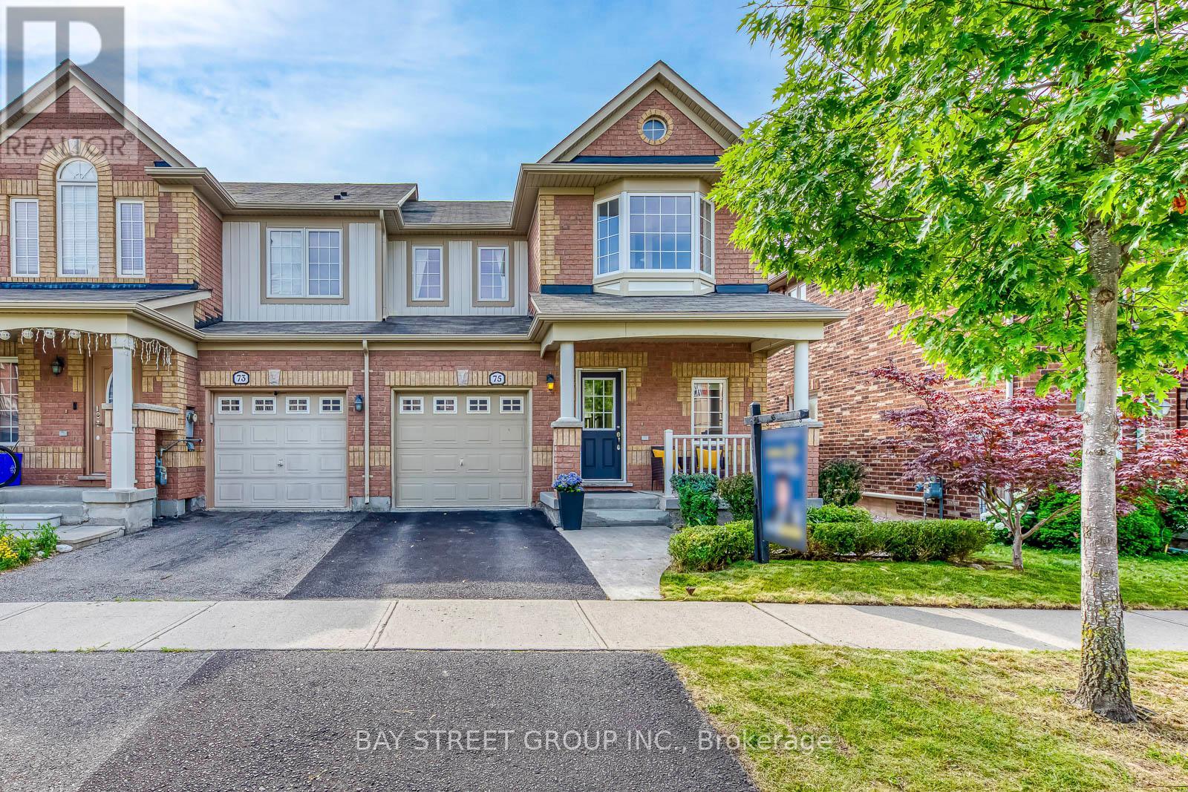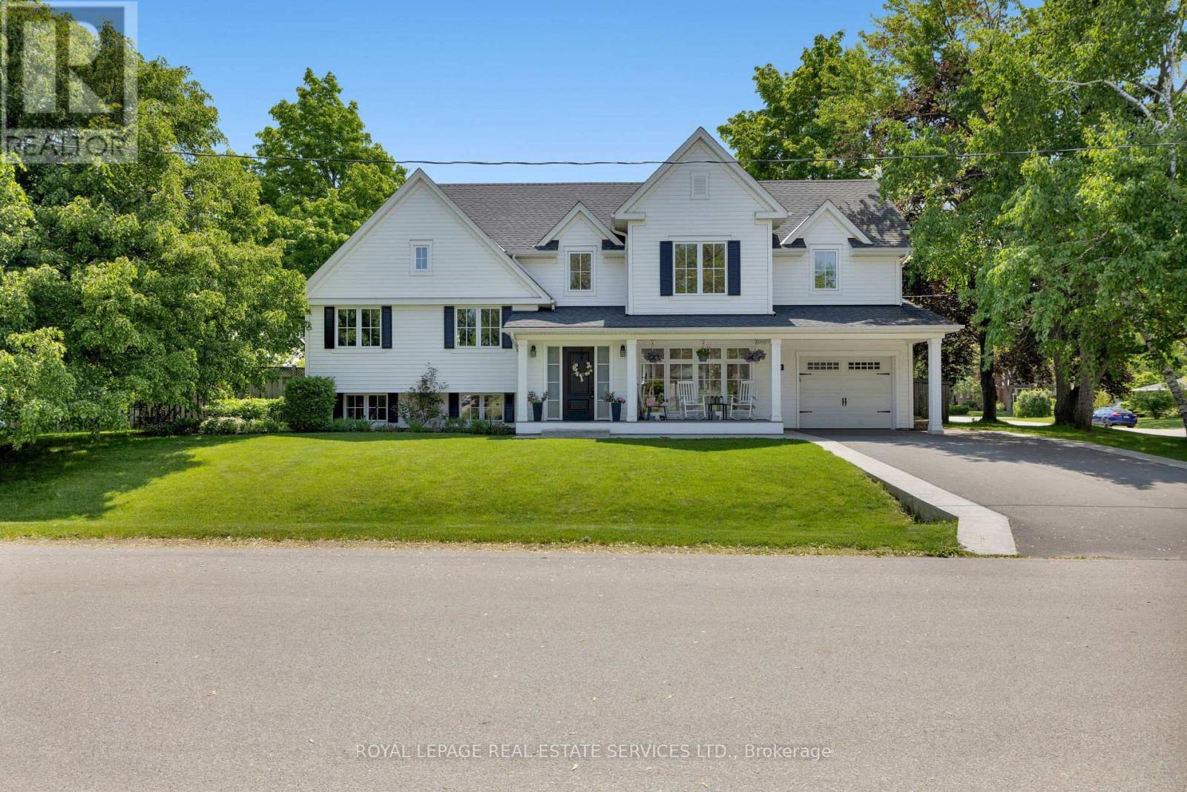- Houseful
- ON
- Kawartha Lakes
- K0M
- 1042 Skyline Rd

Highlights
Description
- Time on Houseful64 days
- Property typeSingle family
- StyleBungalow
- Median school Score
- Mortgage payment
This exceptional custom-built home on 1.3 acres is truly one of a kind. Thoughtfully renovated from top to bottom with no detail overlooked, the main floor features three generous bedrooms, including a primary suite with a soaker tub, a stylish main bathroom, a bright and spacious living room, and a large eat-in kitchen with skylights and walkout to a private deck overlooking the beautifully landscaped backyard and open farmland. A welcoming foyer and charming covered front porch add to the home's curb appeal. The fully finished lower level, with a separate entrance, offers incredible versatility complete with three additional bedrooms, a 3-piece bathroom, a second kitchen, and a massive rec room, ideal for extended family or guests. A newly paved driveway leads to a spacious 21' x 26' garage, offering plenty of parking and storage. And that's not all discover the ultimate dream shop: an impressive 40' x 80' heated and air-conditioned space with 17ft ceilings, 14ft bay doors at both ends, a full office, and an upstairs apartment. The home and shop present fantastic potential for Additional Residential Units (ARUs), making this property ideal for multigenerational living, home-based businesses, or rental income. Note the property line ends just behind the shop at the back of the property. The owner had an agreement with the farmer for the additional property. Quick closing available! Seller is willing to discuss financing. (id:63267)
Home overview
- Cooling Central air conditioning, air exchanger
- Heat source Propane
- Heat type Forced air
- Sewer/ septic Septic system
- # total stories 1
- # parking spaces 20
- Has garage (y/n) Yes
- # full baths 3
- # total bathrooms 3.0
- # of above grade bedrooms 6
- Subdivision Oakwood
- Lot desc Landscaped
- Lot size (acres) 0.0
- Listing # X12258820
- Property sub type Single family residence
- Status Active
- 4th bedroom 4.29m X 3.1m
Level: Basement - Bathroom 2.59m X 2.22m
Level: Basement - 5th bedroom 4.29m X 1.61m
Level: Basement - Kitchen 4.3m X 4.11m
Level: Basement - Bedroom 4.63m X 3.38m
Level: Basement - Recreational room / games room 6.88m X 4.45m
Level: Basement - Bathroom 2.92m X 2.49m
Level: Main - Kitchen 8.77m X 3.93m
Level: Main - Bathroom 4.69m X 1.88m
Level: Main - Living room 4.96m X 4.72m
Level: Main - Primary bedroom 4.6m X 3.9m
Level: Main - Foyer 2.37m X 2.07m
Level: Main - 2nd bedroom 3.93m X 3.13m
Level: Main - 3rd bedroom 4.05m X 3.07m
Level: Main
- Listing source url Https://www.realtor.ca/real-estate/28550219/1042-skyline-road-kawartha-lakes-oakwood-oakwood
- Listing type identifier Idx

$-3,733
/ Month












