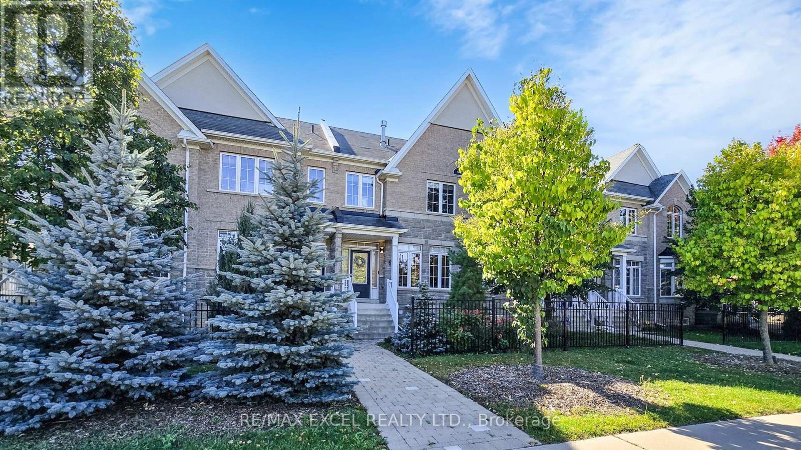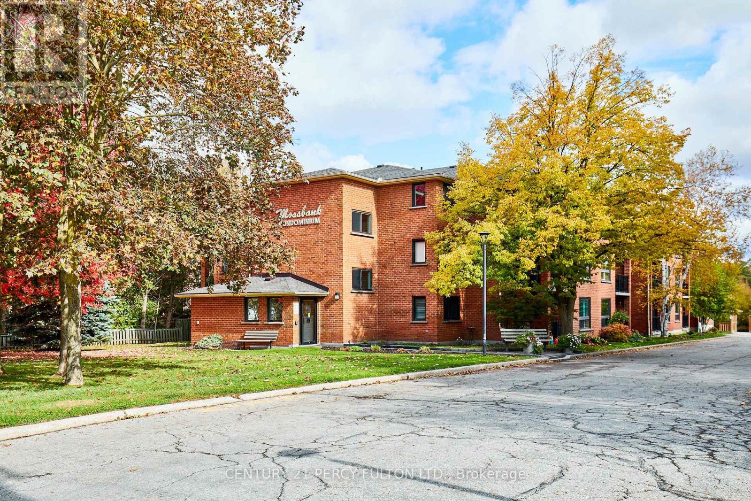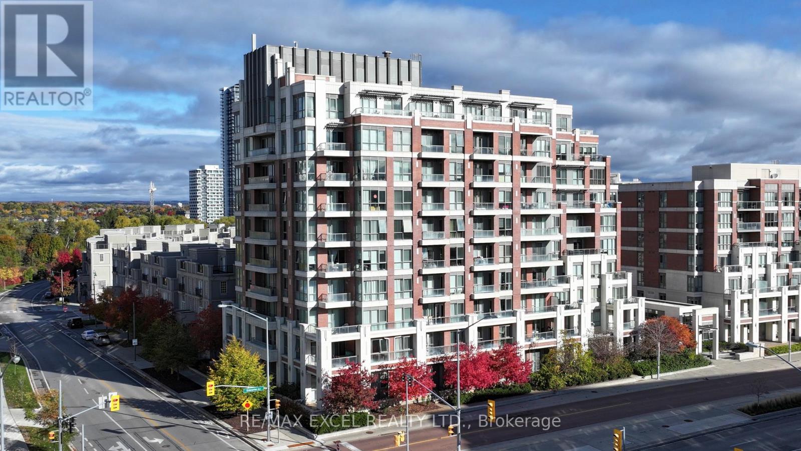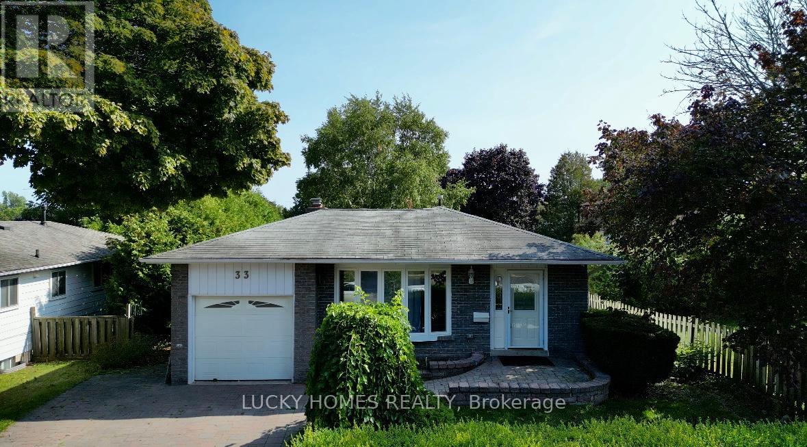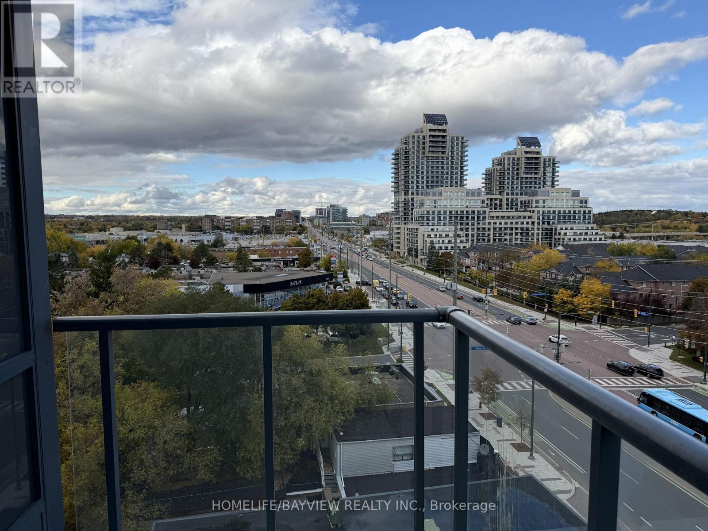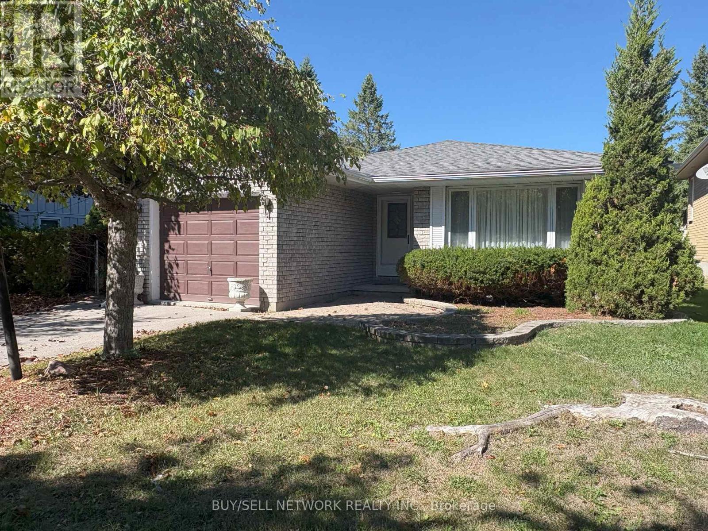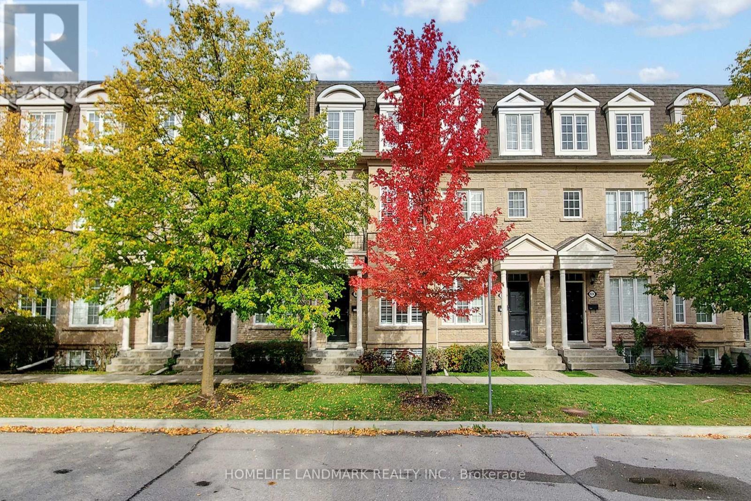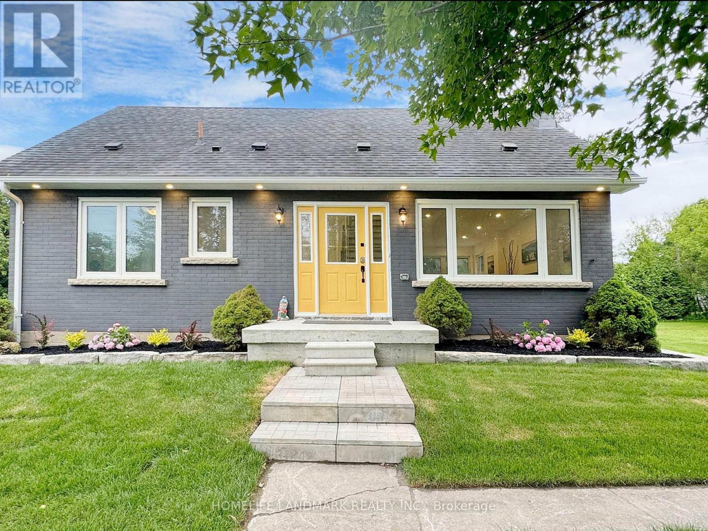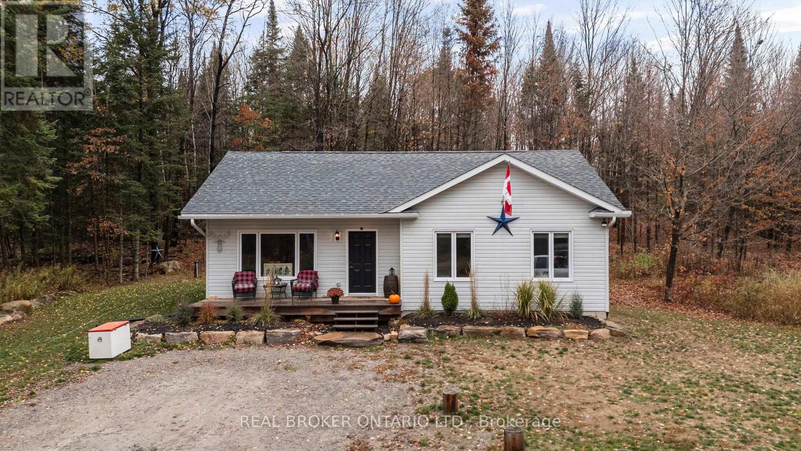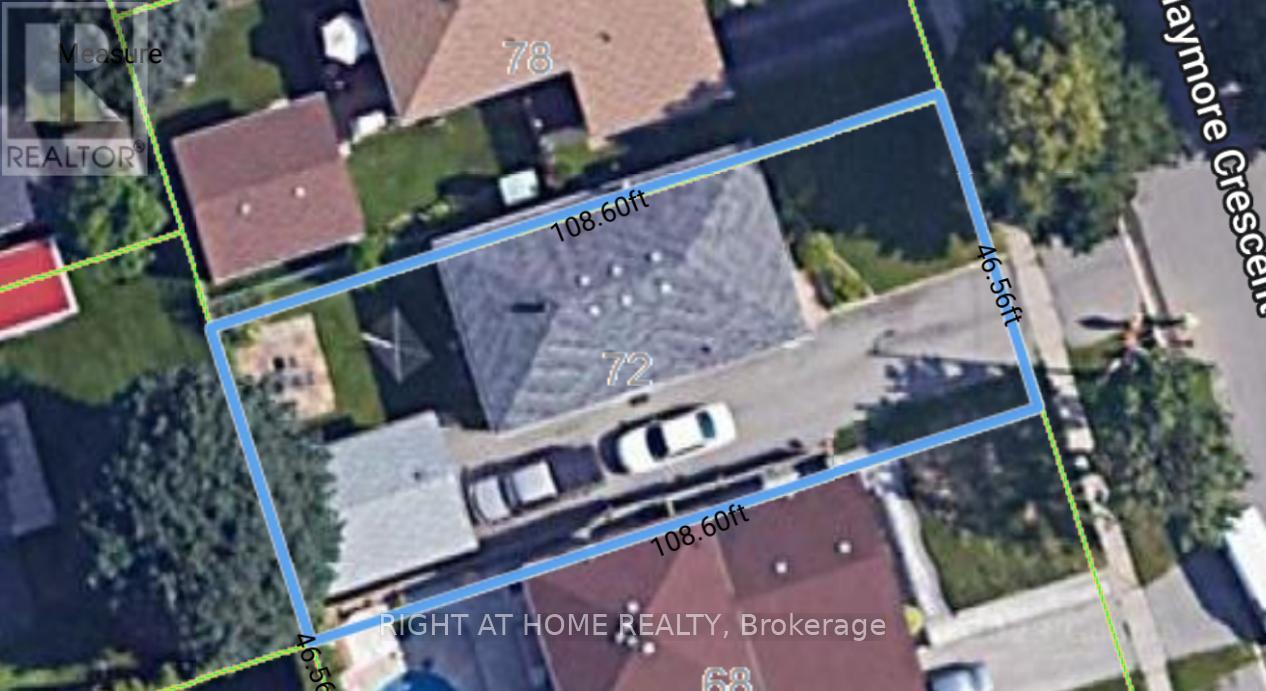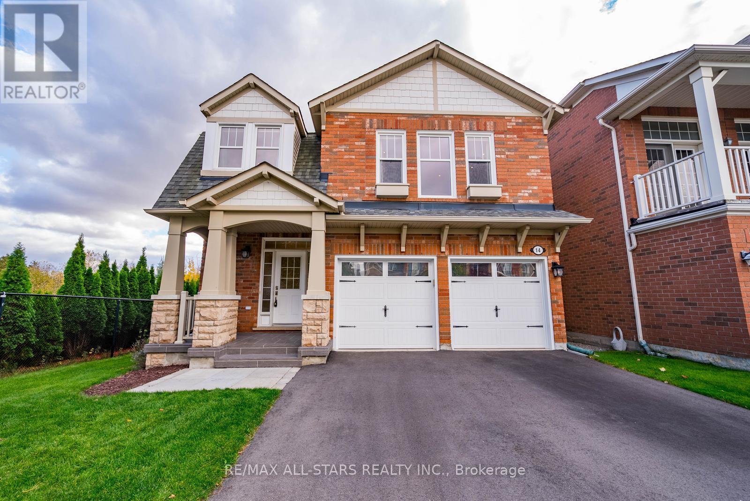- Houseful
- ON
- Kawartha Lakes
- K0M
- 1057 Baseline Rd
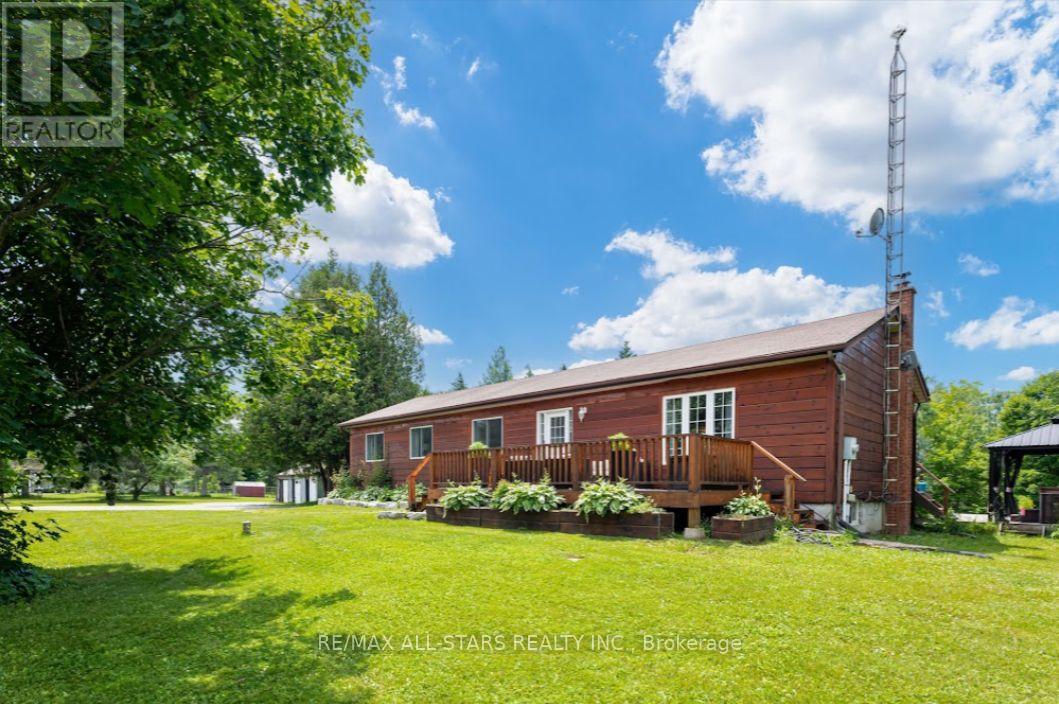
Highlights
Description
- Time on Houseful56 days
- Property typeSingle family
- StyleBungalow
- Median school Score
- Mortgage payment
Beautiful 3+1 Bed, 2 Bath Home 3000 +/- Sqft Of Living Space On A Private 9.55+/-Acre Property. Numerous Updates throughout Such As Jatoba Brazilian Cherry Hardwood Flooring, Slate Counters/Tiles, Porcelain Tiles In Bathroom. Trim Upgraded Throughout Home. Bright Open Concept Main Floor With Many Lrg Vinyl Casement Windows.(6 Years Old). Oversized Primary Bdr ,Complete With His/Her Closets With Custom-Made Wood Shelving, 5 Pc En Suite With Jacuzzi Tub. Numerous W/O's Throughout, Incl One In The Bsmt, Featuring Pine Flooring And Pine Wall Accents, Trim, Oversize Windows Lots Of Light. Central Vac Roughed In, Forced Air Propane And Central Air Conditioner. Upgrades Include Log Style Siding (1 1/2 Thick). New Septic Bed Armour Stone Retaining Walls (Less Than 6 Months Old), Front Cedar Deck, Flagstone Walkway, Perennial Gardens, Vegetable Gardens, Pear & apple Trees & Landscaping. Many Lakes In The Area For Great Fishing And Close Vicinity To Snowmobile Trails. (id:63267)
Home overview
- Cooling None
- Heat source Propane
- Heat type Forced air
- Sewer/ septic Septic system
- # total stories 1
- # parking spaces 13
- Has garage (y/n) Yes
- # full baths 2
- # total bathrooms 2.0
- # of above grade bedrooms 3
- Flooring Wood, slate, hardwood
- Subdivision Laxton/digby/longford
- Directions 1943936
- Lot size (acres) 0.0
- Listing # X12330907
- Property sub type Single family residence
- Status Active
- Family room 4.92m X 6.28m
Level: Lower - Recreational room / games room 8.89m X 6.29m
Level: Lower - Office 2.79m X 2.79m
Level: Lower - 2nd bedroom 2.64m X 2.71m
Level: Main - Living room 3.68m X 5.09m
Level: Main - Kitchen 4.75m X 2.84m
Level: Main - Primary bedroom 6.55m X 3.71m
Level: Main - Foyer 2.76m X 1.41m
Level: Main - Dining room 3.93m X 2.97m
Level: Main - Bedroom 2.86m X 4.24m
Level: Main
- Listing source url Https://www.realtor.ca/real-estate/28704193/1057-baseline-road-kawartha-lakes-laxtondigbylongford-laxtondigbylongford
- Listing type identifier Idx

$-2,066
/ Month

