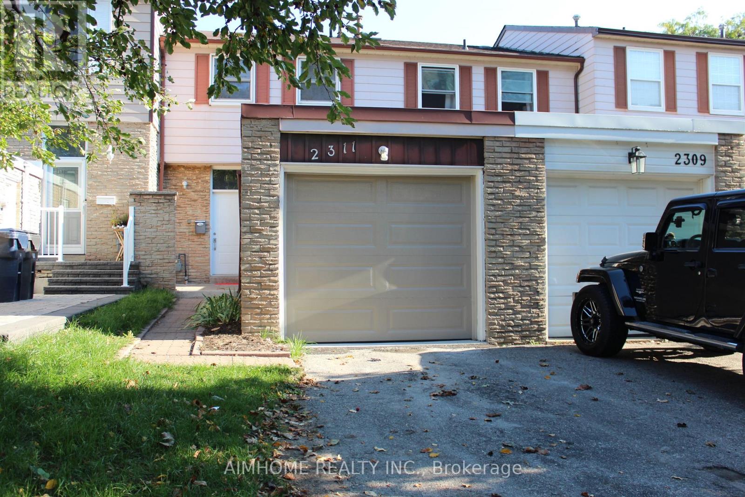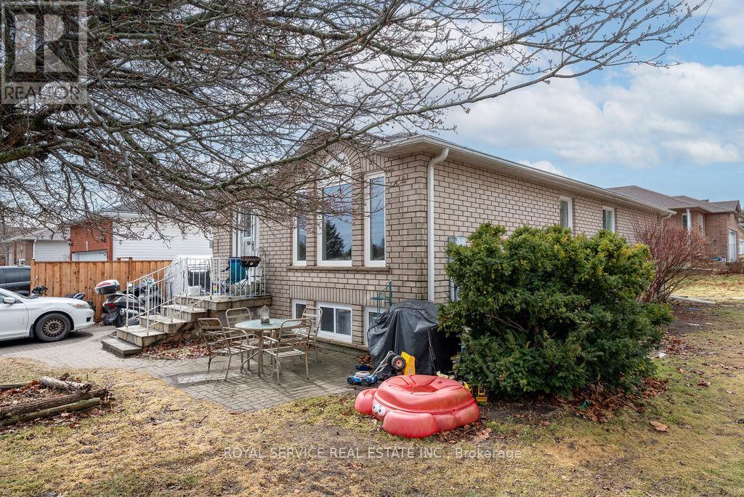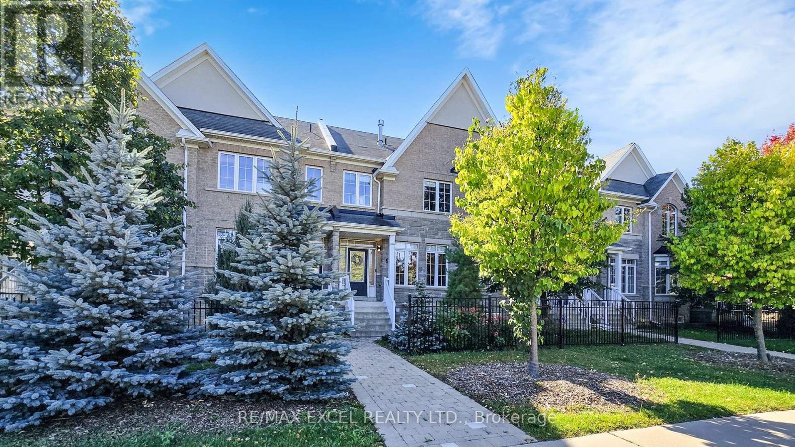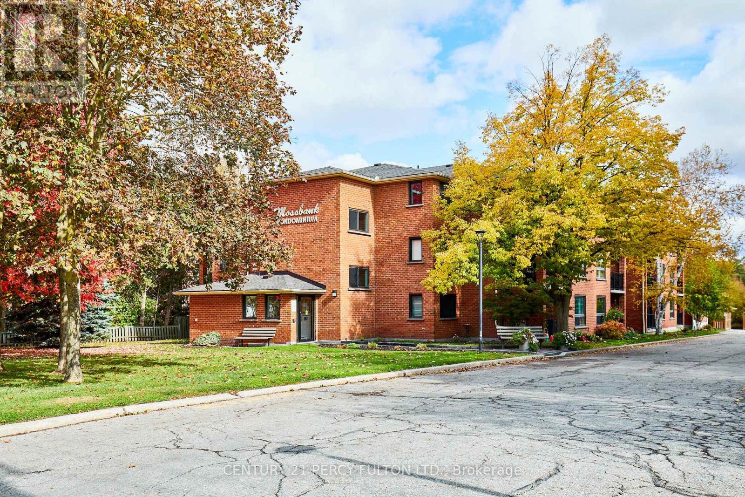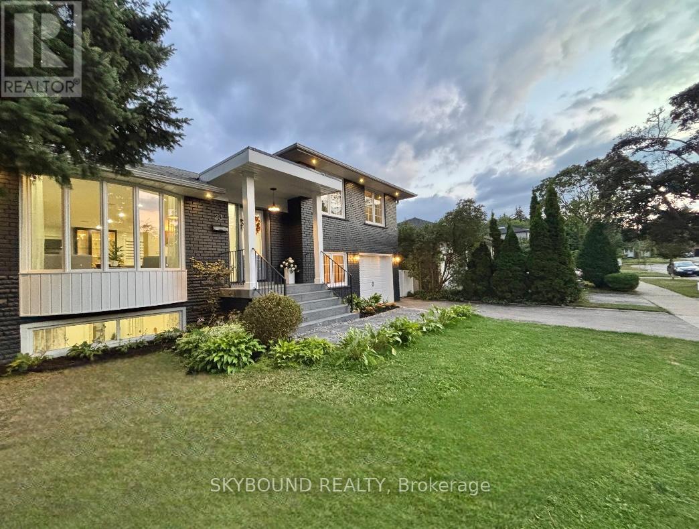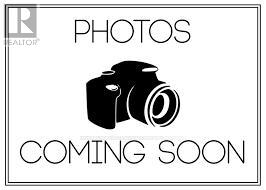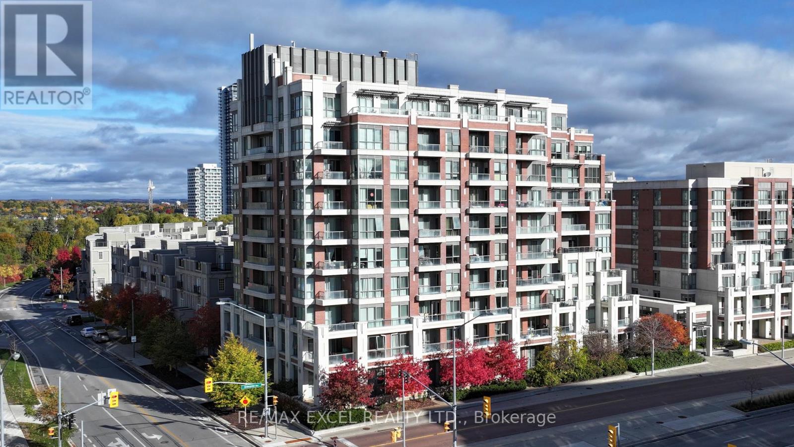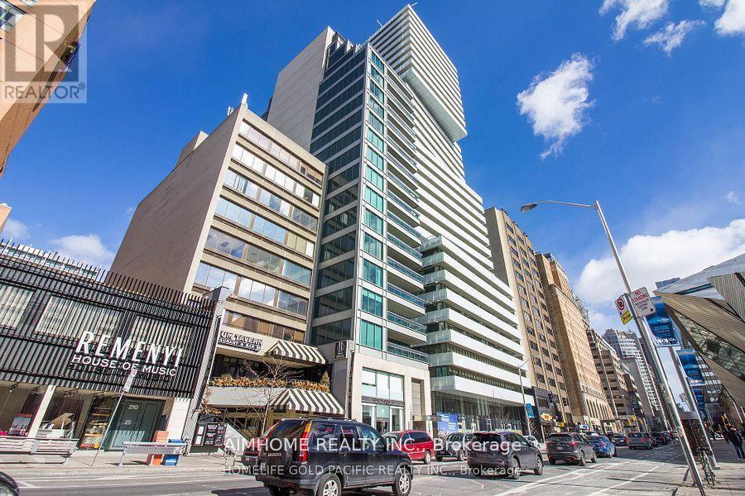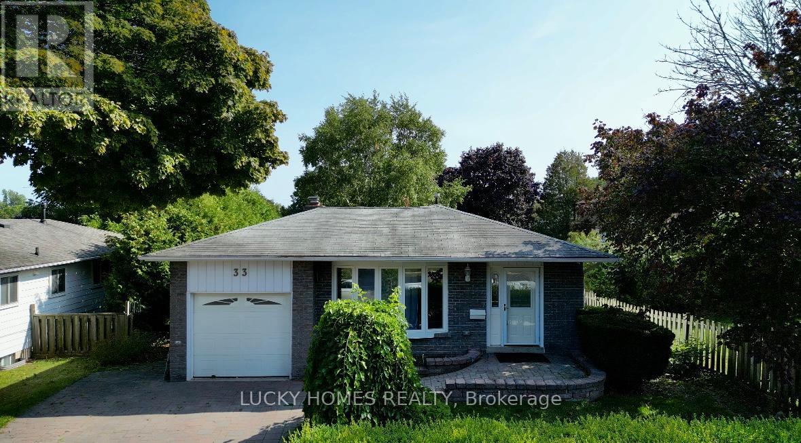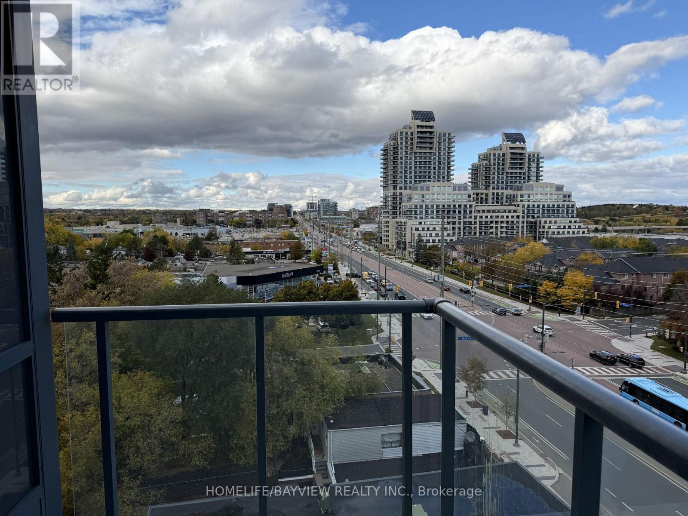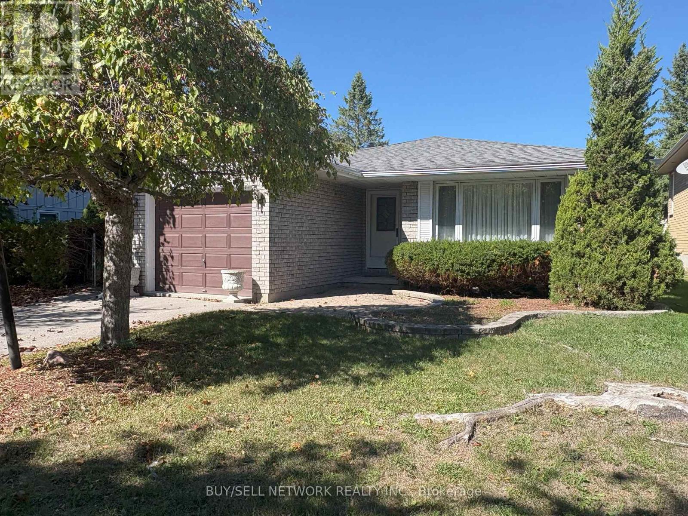- Houseful
- ON
- Kawartha Lakes
- Fenelon Falls
- 11 111 Colborne St
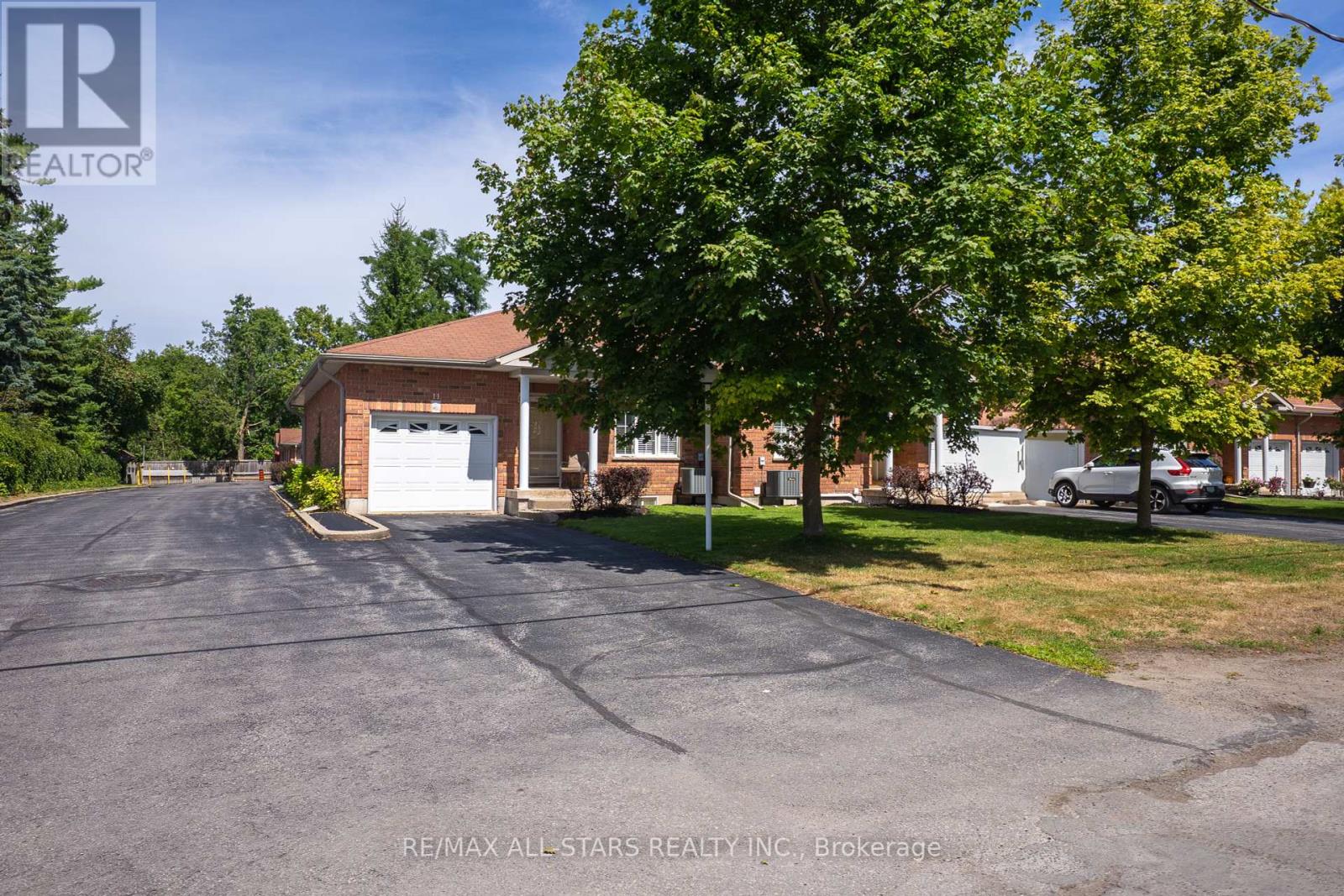
11 111 Colborne St
For Sale
65 Days
$579,000 $34K
$545,000
2 beds
3 baths
11 111 Colborne St
For Sale
65 Days
$579,000 $34K
$545,000
2 beds
3 baths
Highlights
This home is
30%
Time on Houseful
65 Days
Home features
Perfect for pets
School rated
6.1/10
Kawartha Lakes
-0.1%
Description
- Time on Houseful65 days
- Property typeSingle family
- StyleBungalow
- Neighbourhood
- Median school Score
- Mortgage payment
Welcome to easy, carefree living in the heart of charming Fenelon Falls! This well-maintained bungalow-style townhouse offers everything you need on one level, including 2 spacious bedrooms, 3 bathrooms and a bright, open layout that's perfect for relaxing living. Enjoy a sun-filled eat-in kitchen, a generous living room with a walk-out to your private patio, and a primary bedroom retreat featuring a 4-piece en-suite and walk-in closet. The finished basement offers even more living space-perfect for hobbies, guest, or storage. Say goodbye to yard work! Your monthly fees include snow removal, lawn care, and exterior maintenance, making this a perfect option for stress-free retirement living. Life Lease property. (id:63267)
Home overview
Amenities / Utilities
- Cooling Central air conditioning
- Heat source Natural gas
- Heat type Forced air
- Sewer/ septic Sanitary sewer
Exterior
- # total stories 1
- # parking spaces 2
- Has garage (y/n) Yes
Interior
- # full baths 3
- # total bathrooms 3.0
- # of above grade bedrooms 2
Location
- Subdivision Fenelon falls
Lot/ Land Details
- Lot desc Landscaped
Overview
- Lot size (acres) 0.0
- Listing # X12354723
- Property sub type Single family residence
- Status Active
Rooms Information
metric
- Den 5.22m X 5.75m
Level: Basement - Utility 3.68m X 5.49m
Level: Basement - Recreational room / games room 8.46m X 7.11m
Level: Basement - Bathroom 2.98m X 1.54m
Level: Basement - Bedroom 3.31m X 3.22m
Level: Main - Primary bedroom 3.69m X 6.86m
Level: Main - Bathroom 2.43m X 1.63m
Level: Main - Bathroom 2.18m X 1.94m
Level: Main - Other 4.67m X 2.04m
Level: Main - Living room 4.67m X 3.69m
Level: Main - Kitchen 4.67m X 3.92m
Level: Main - Other 3.09m X 5.7m
Level: Main
SOA_HOUSEKEEPING_ATTRS
- Listing source url Https://www.realtor.ca/real-estate/28755583/11-111-colborne-street-kawartha-lakes-fenelon-falls-fenelon-falls
- Listing type identifier Idx
The Home Overview listing data and Property Description above are provided by the Canadian Real Estate Association (CREA). All other information is provided by Houseful and its affiliates.

Lock your rate with RBC pre-approval
Mortgage rate is for illustrative purposes only. Please check RBC.com/mortgages for the current mortgage rates
$-1,453
/ Month25 Years fixed, 20% down payment, % interest
$
$
$
%
$
%

Schedule a viewing
No obligation or purchase necessary, cancel at any time
Nearby Homes
Real estate & homes for sale nearby

