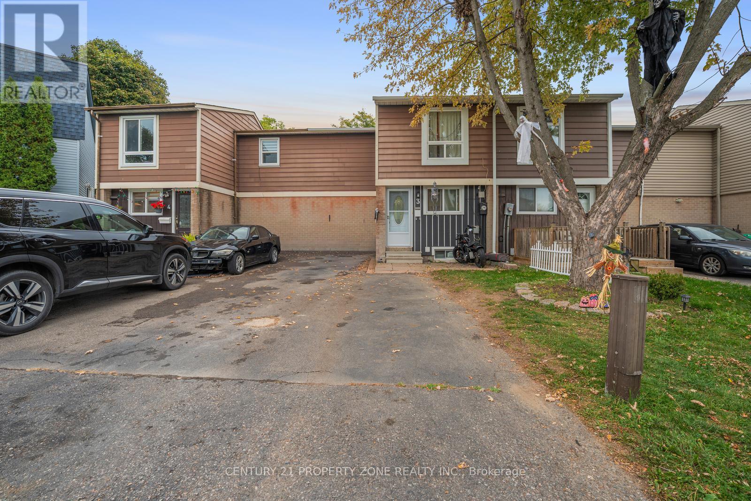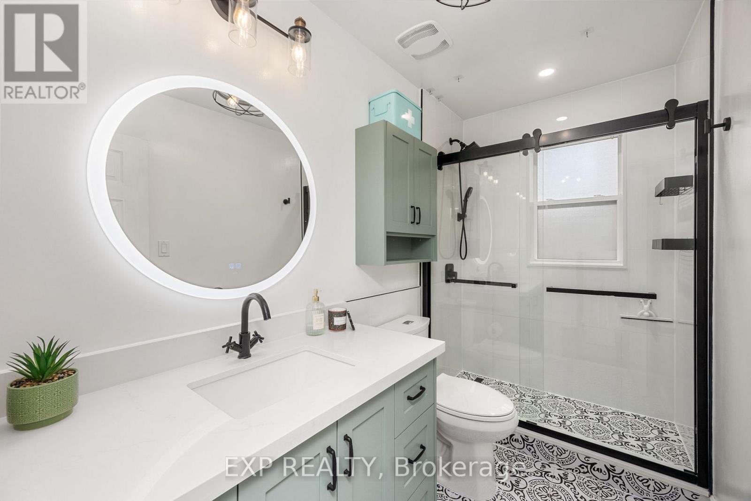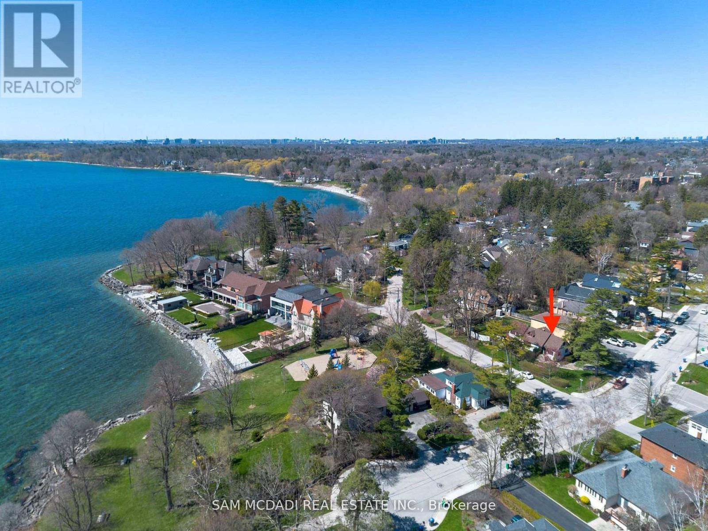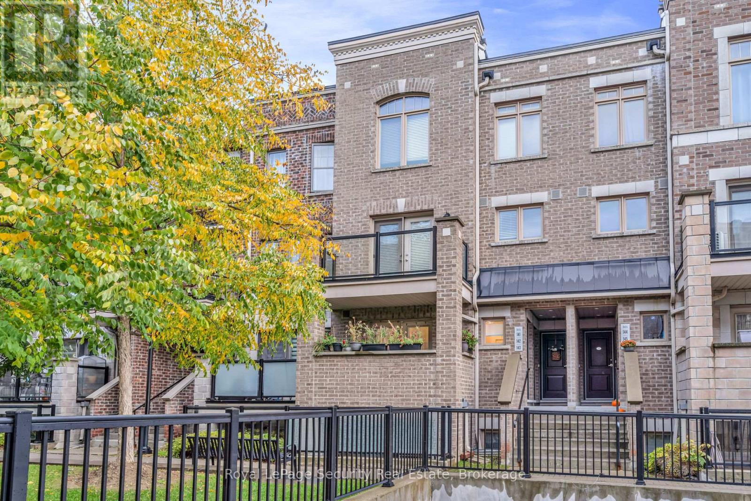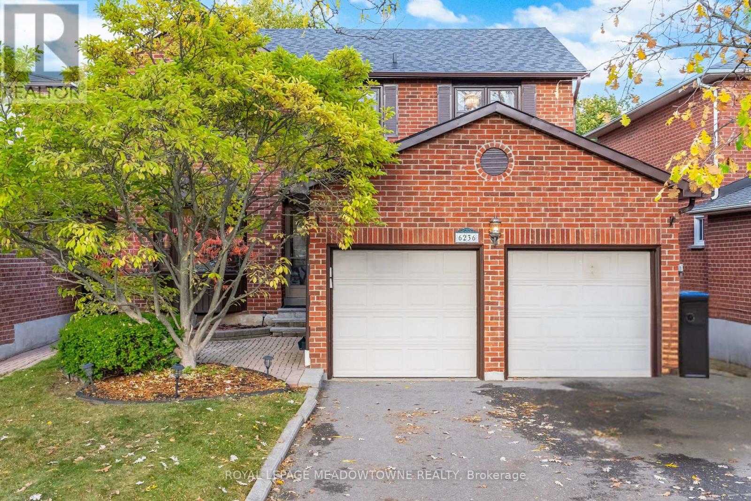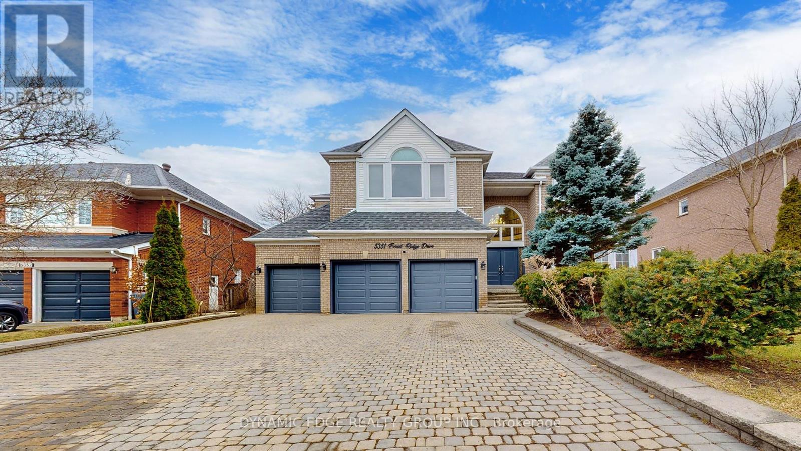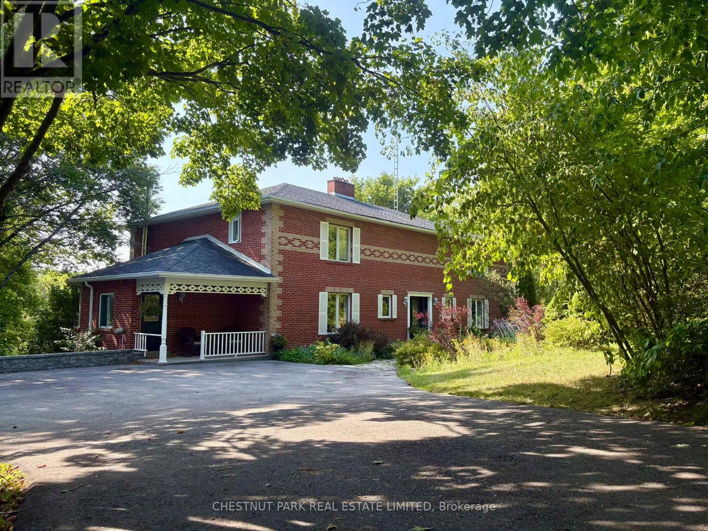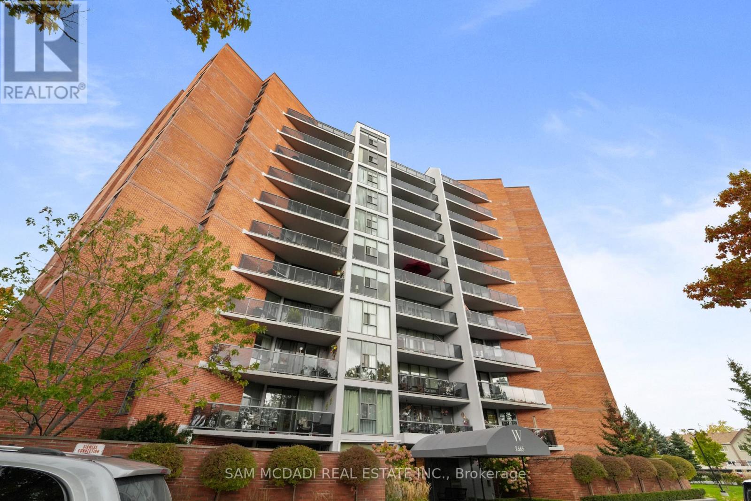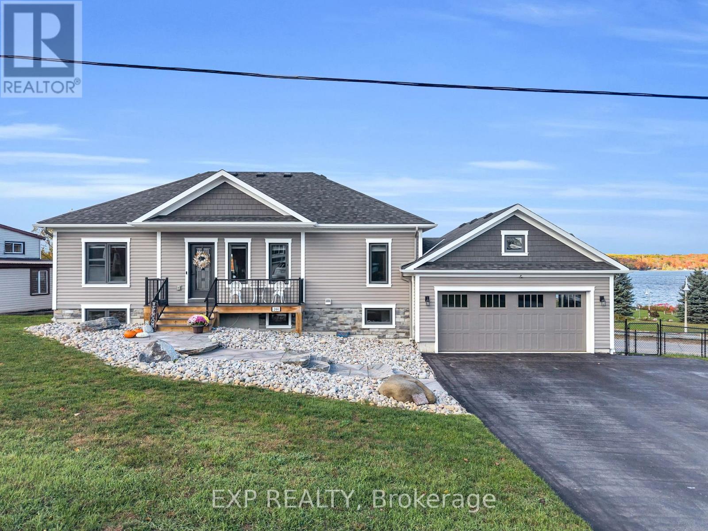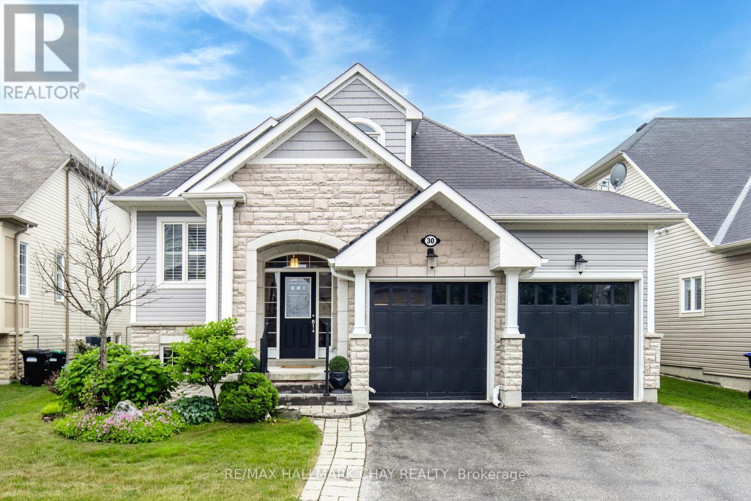- Houseful
- ON
- Kawartha Lakes
- K0L
- 112 Clearview Dr
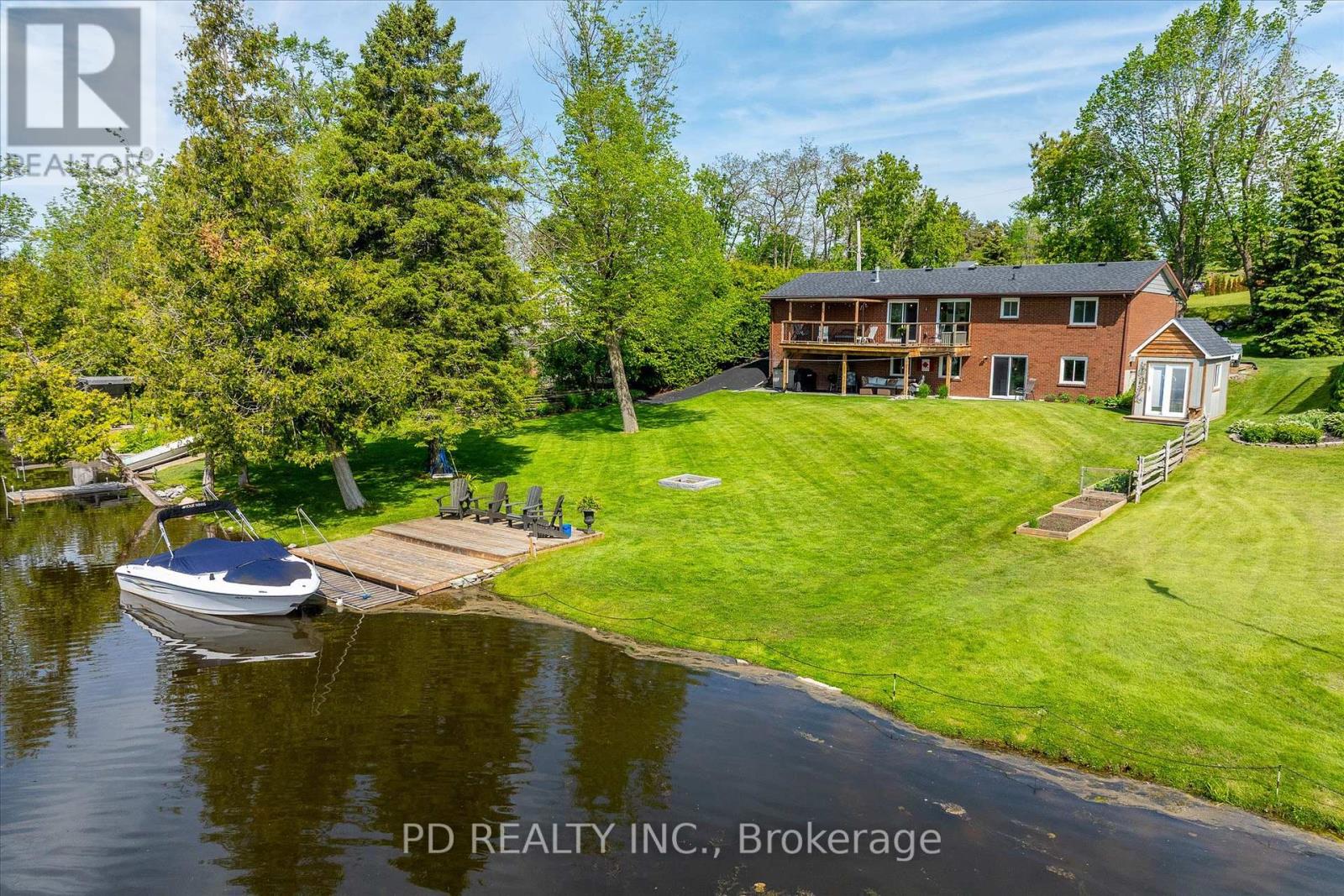
112 Clearview Dr
112 Clearview Dr
Highlights
Description
- Time on Houseful147 days
- Property typeSingle family
- StyleBungalow
- Median school Score
- Mortgage payment
Absolutely Nothing to Do But Move In! This immaculately maintained brick bungalow offers serene living on just under half an acre with 100 feet of frontage on the picturesque Pigeon River. Step inside to a spotless, updated kitchen with direct access from the attached two-car garage, perfect for unloading groceries with ease. The open-concept living and dining area features beautiful hardwood floors, a cozy natural gas fireplace, and two walkouts to a spacious deck where you can relax and enjoy views of the water and a small island providing added privacy and frequent wildlife sightings. The main floor boasts three bedrooms, all with hardwood flooring. One bedroom includes a private 2-piece ensuite bathroom, and there is also a well-appointed 3-piece main bathroom. The fully finished walk-out basement offers a large recreation room complete with a gas fireplace and walkout to a patio overlooking the lush lawn and waterfront. The basement also includes a fourth bedroom with a 4-piece ensuite bathroom and laundry area, ideal for guests or extended family. Step outside to enjoy the waterfront lifestyle with two private docks, perfect for boating, fishing, or simply soaking in the peaceful surroundings. This home combines tranquility, comfort, and turnkey convenience, a rare find that's truly worth seeing in person! (id:63267)
Home overview
- Cooling Wall unit
- Heat type Other
- Sewer/ septic Septic system
- # total stories 1
- # parking spaces 10
- Has garage (y/n) Yes
- # full baths 2
- # half baths 1
- # total bathrooms 3.0
- # of above grade bedrooms 4
- Flooring Hardwood
- Has fireplace (y/n) Yes
- Community features School bus, community centre
- Subdivision Emily
- View River view, direct water view, unobstructed water view
- Water body name Pigeon river
- Lot size (acres) 0.0
- Listing # X12183767
- Property sub type Single family residence
- Status Active
- Utility Measurements not available
Level: Lower - Recreational room / games room 9.11m X 7.31m
Level: Lower - 4th bedroom 3.9m X 3.48m
Level: Lower - Living room 3.52m X 3.41m
Level: Main - 2nd bedroom 3.19m X 2.87m
Level: Main - Bathroom 2.39m X 1.21m
Level: Main - 3rd bedroom 3.13m X 2.84m
Level: Main - Kitchen 3.98m X 3.82m
Level: Main - Dining room 3.31m X 3.17m
Level: Main - Bathroom 2.06m X 1.5m
Level: Main - Bedroom 3.68m X 3.39m
Level: Main
- Listing source url Https://www.realtor.ca/real-estate/28389952/112-clearview-drive-kawartha-lakes-emily-emily
- Listing type identifier Idx

$-2,667
/ Month

