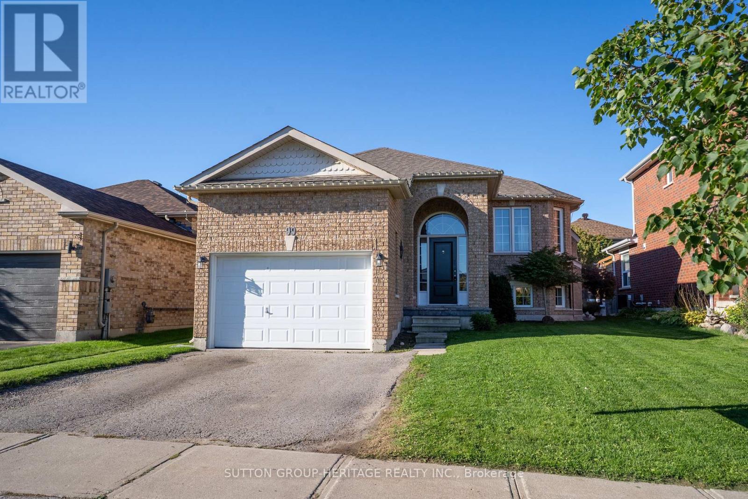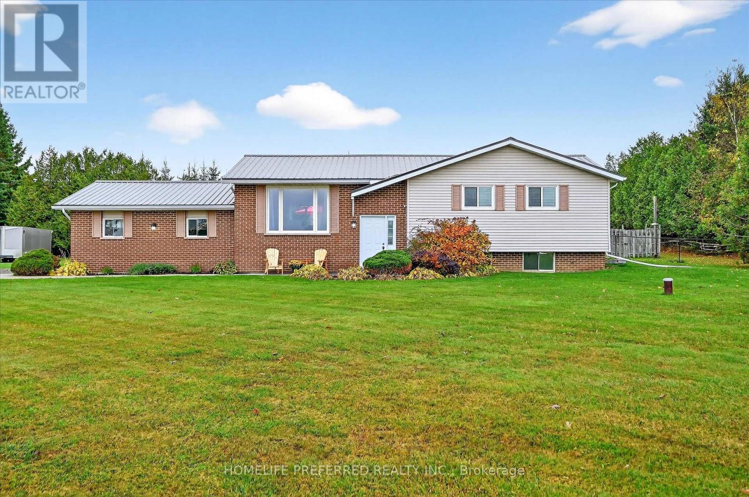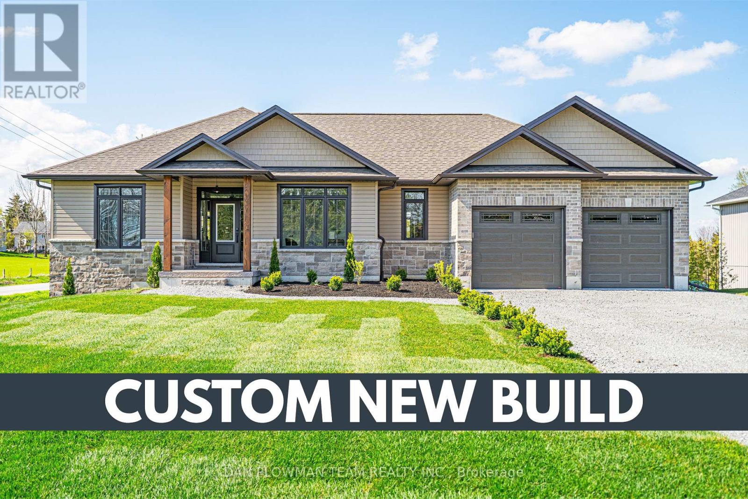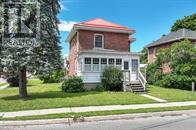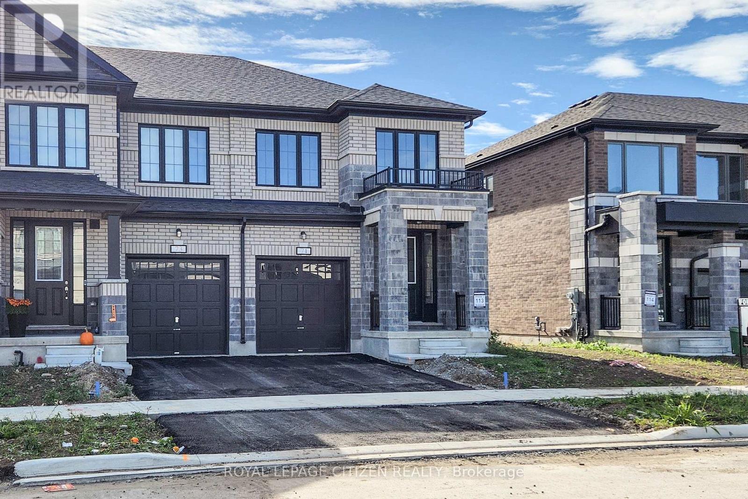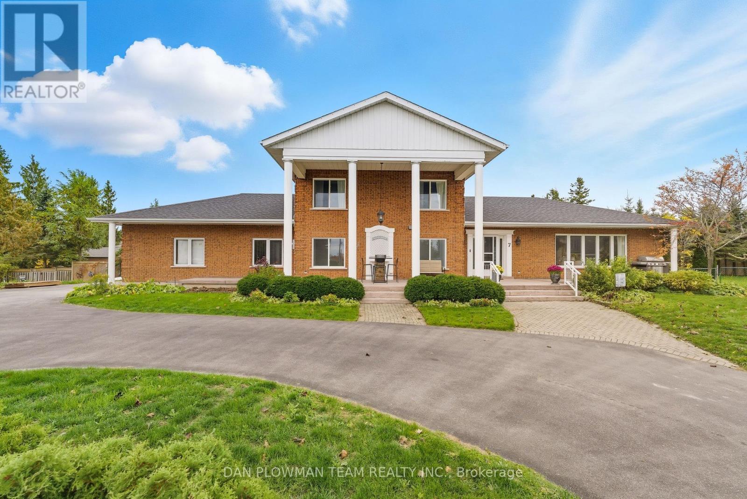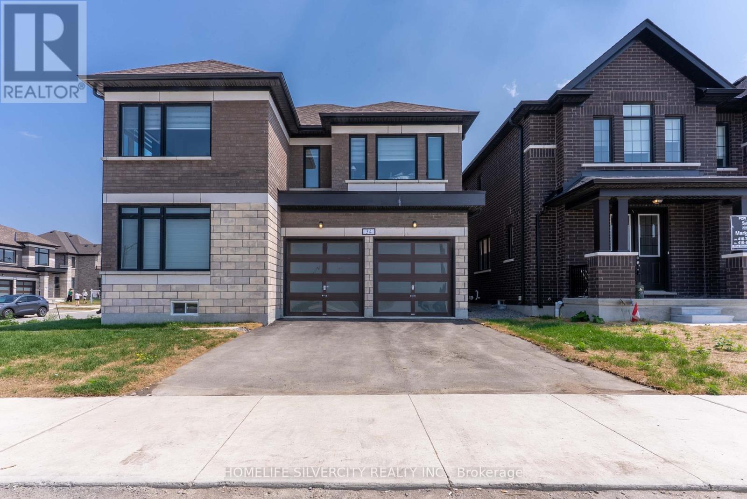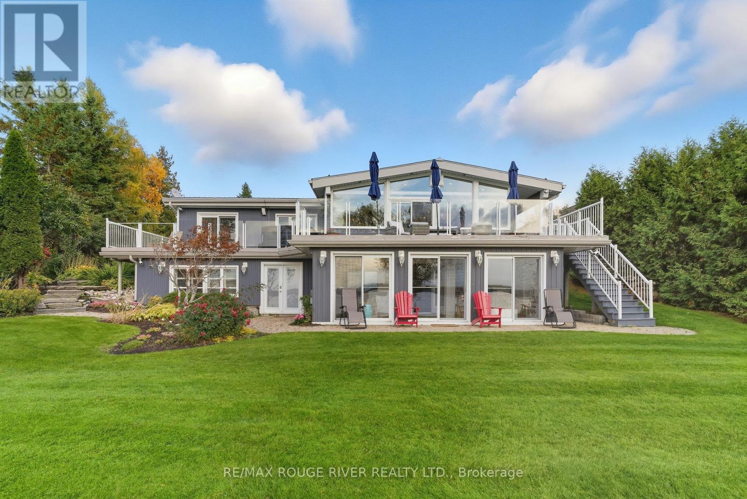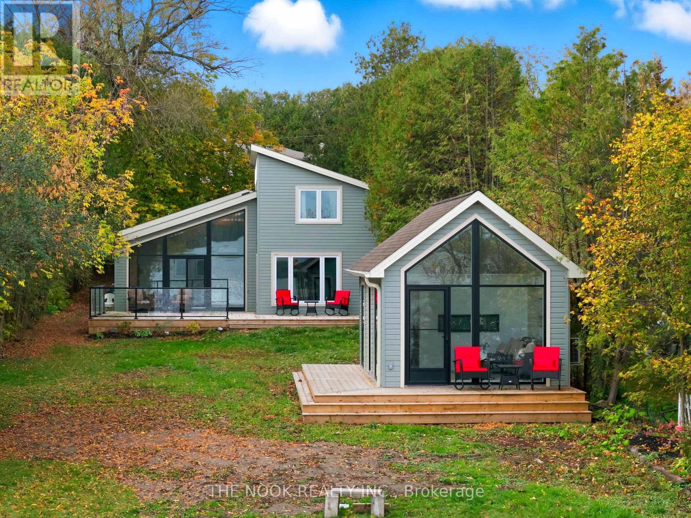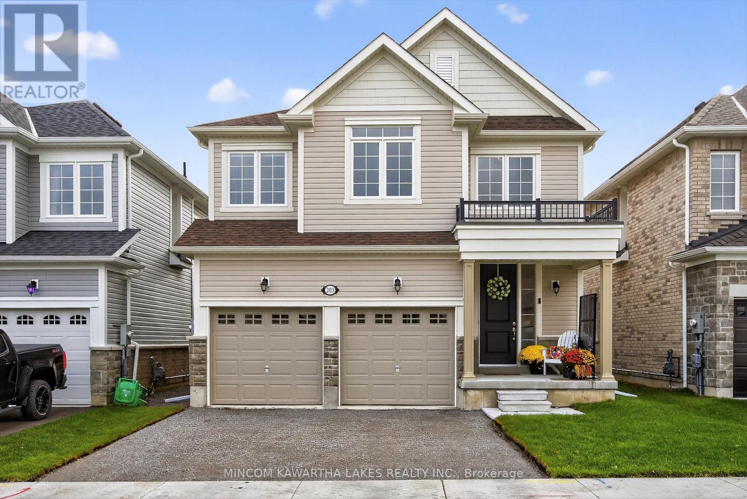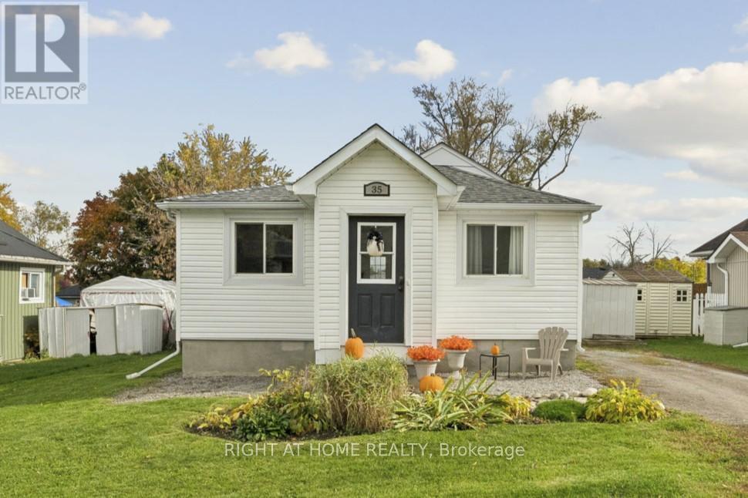- Houseful
- ON
- Kawartha Lakes
- Lindsay
- 116 Adelaide St S
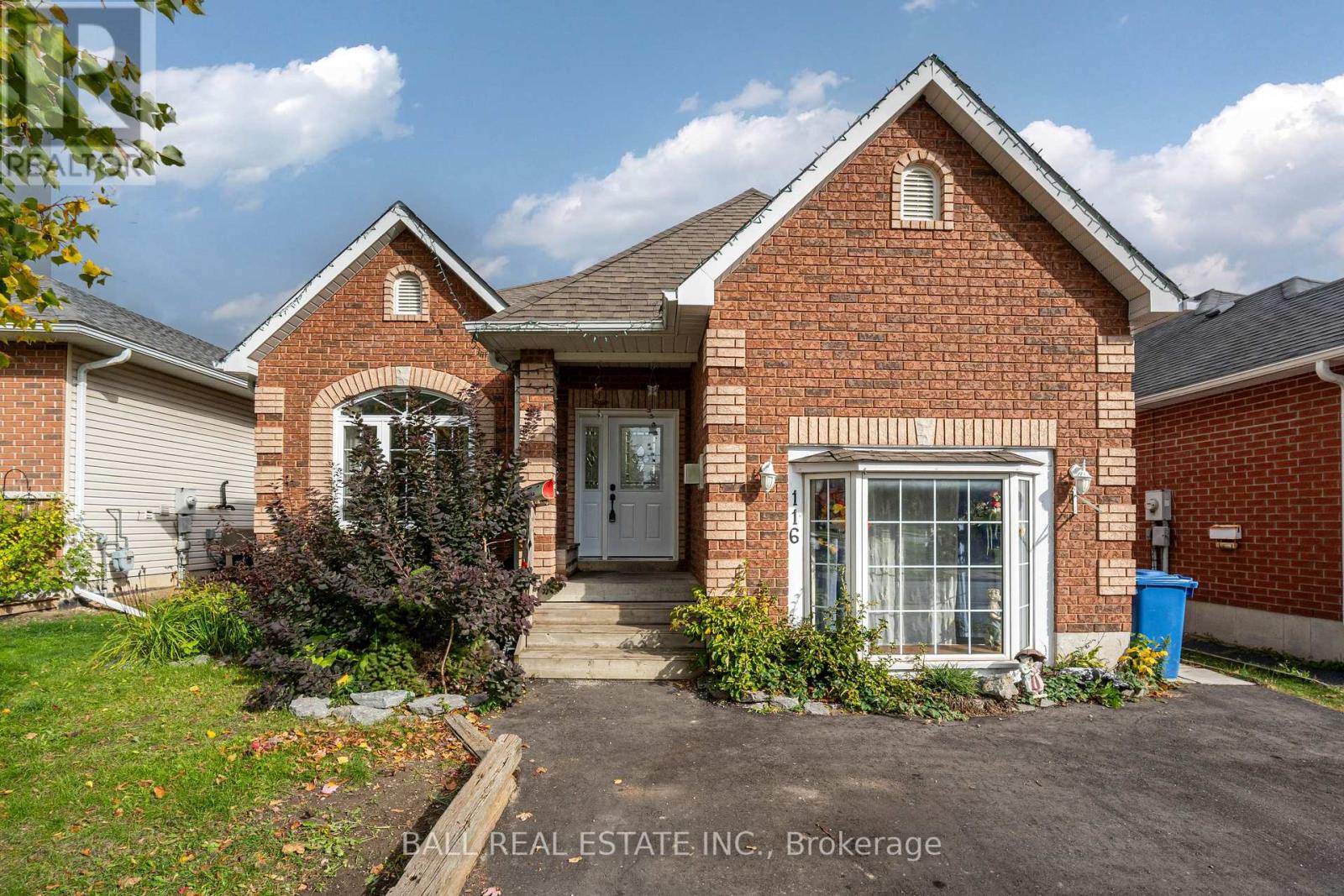
Highlights
Description
- Time on Housefulnew 22 hours
- Property typeSingle family
- StyleRaised bungalow
- Neighbourhood
- Median school Score
- Mortgage payment
Location is Key! Welcome to 116 Adelaide St S located in a great neighbourhood in central Lindsay. Only 700 meters from Fleming College, adjacent to the Trans Canada Trail, 1.5K from the hospital and walking distance to all amenities! Introducing a Harvest Quality, all brick raised bungalow with upgrades throughout and just over 2,100 sq ft of living space. On the main level we have an open concept kit/din/living area that is great for entertaining with a walk out to your fully fenced back yard offering peace of mind for children & pets playing. Primary bedroom with entry door to main floor 4pc bathroom and a second bedroom. In the lower level we have a fully finished in-law suite with an open concept, 2 bedrooms, 3rd bedroom up and a separate entry for convenience. This home offers opportunity to have your parents or in laws to be able to stay with you for peace of mind. Book your showing today! (id:63267)
Home overview
- Cooling Central air conditioning
- Heat source Natural gas
- Heat type Forced air
- Sewer/ septic Sanitary sewer
- # total stories 1
- # parking spaces 2
- # full baths 2
- # total bathrooms 2.0
- # of above grade bedrooms 5
- Has fireplace (y/n) Yes
- Subdivision Lindsay
- Lot size (acres) 0.0
- Listing # X12478213
- Property sub type Single family residence
- Status Active
- Bedroom 3.3m X 3.88m
Level: Basement - Bedroom 3.36m X 4.53m
Level: Basement - Utility 1.54m X 1.94m
Level: Basement - Bedroom 3.05m X 4.58m
Level: Basement - Bathroom 1.56m X 2.92m
Level: Basement - Laundry 4.34m X 3.54m
Level: Basement - Recreational room / games room 5.84m X 3.96m
Level: Basement - Kitchen 2.43m X 3.99m
Level: Basement - Loft 2.52m X 1.87m
Level: Basement - Living room 4.14m X 5.16m
Level: Main - Primary bedroom 3.79m X 3.66m
Level: Main - Bathroom 1.84m X 3.66m
Level: Main - Dining room 4.14m X 2.76m
Level: Main - Kitchen 3.26m X 3.77m
Level: Main - Bedroom 3.71m X 3.03m
Level: Main
- Listing source url Https://www.realtor.ca/real-estate/29023906/116-adelaide-street-s-kawartha-lakes-lindsay-lindsay
- Listing type identifier Idx

$-1,960
/ Month

