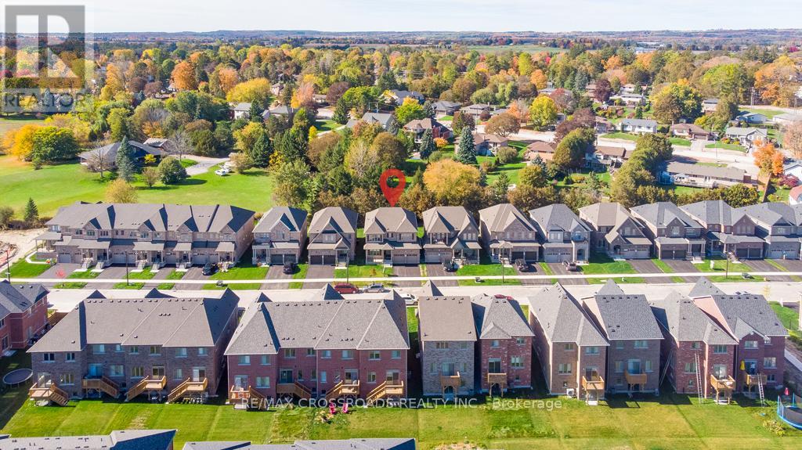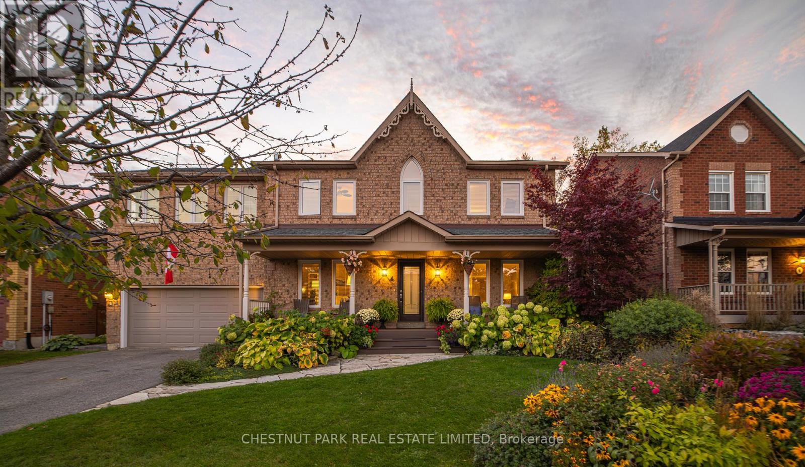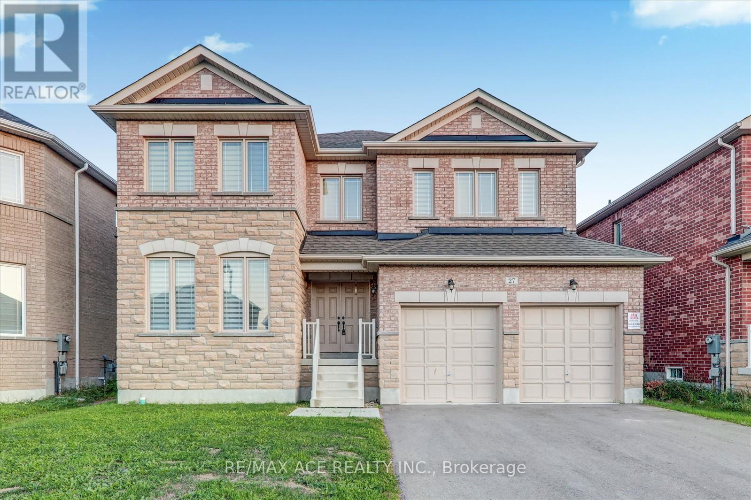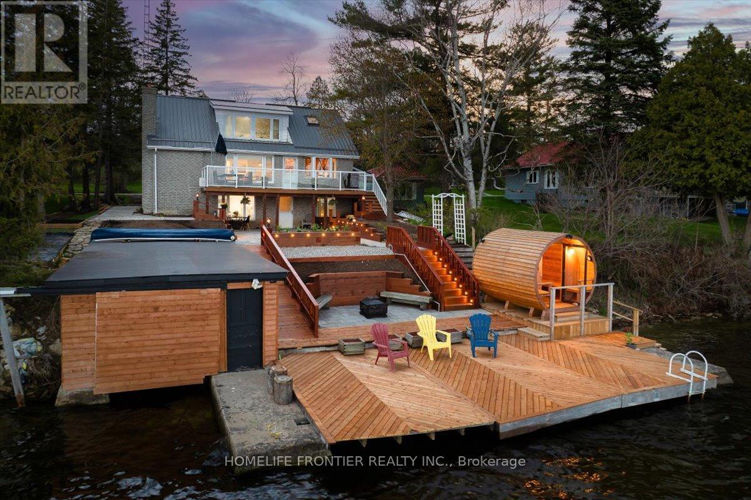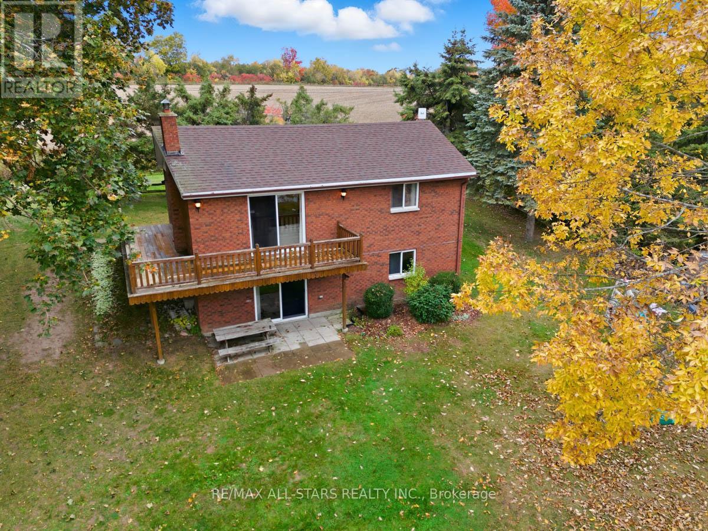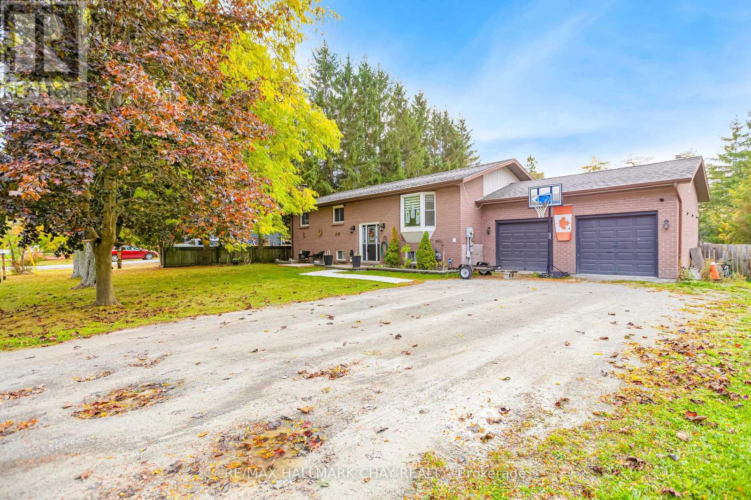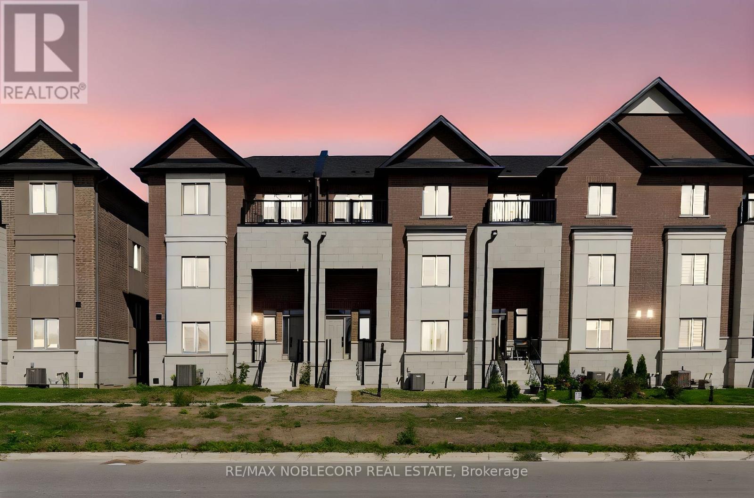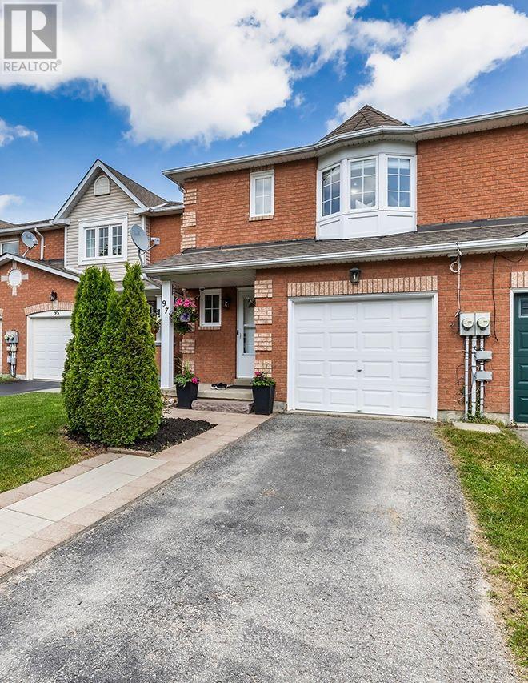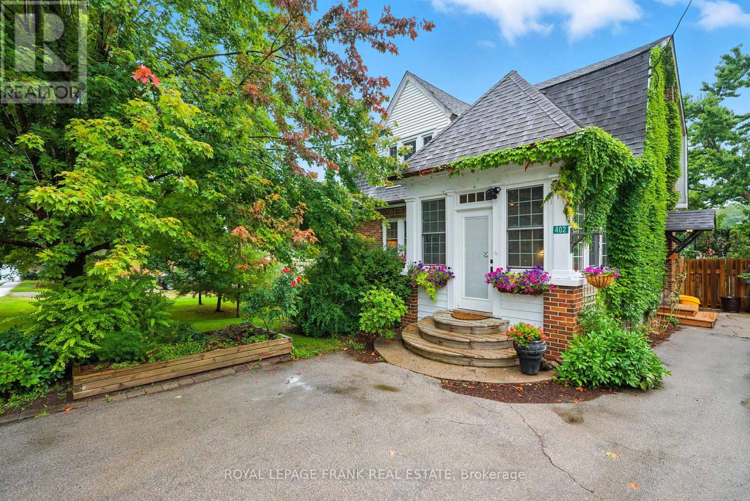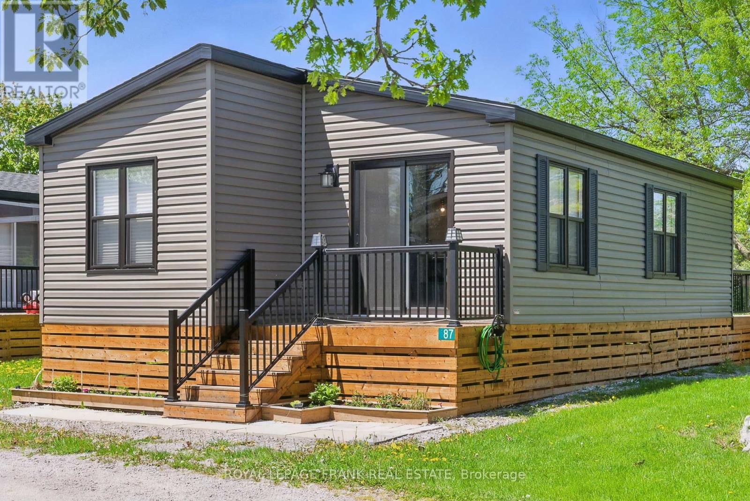- Houseful
- ON
- Kawartha Lakes
- L0C
- 116 Cresswell Rd
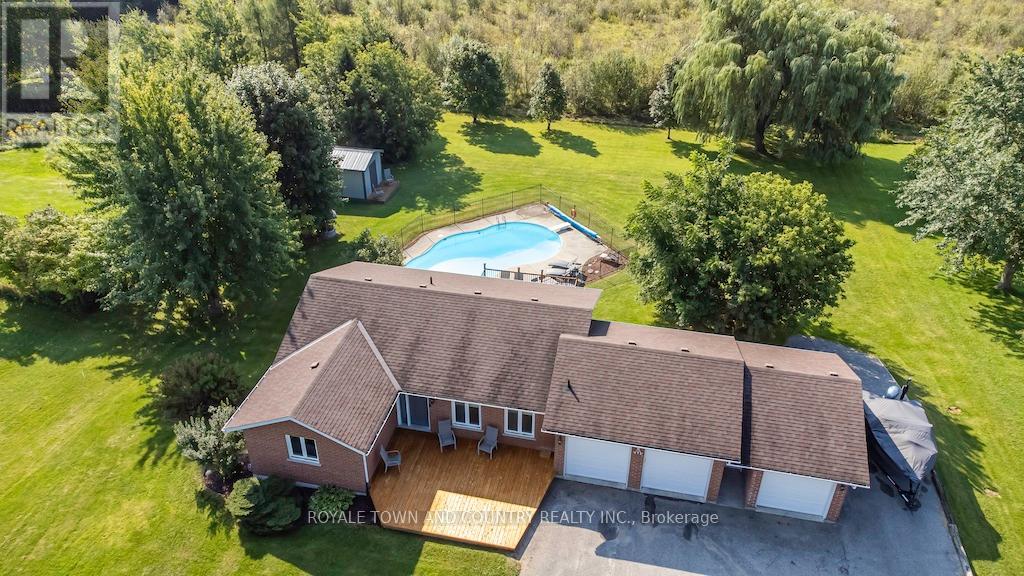
Highlights
Description
- Time on Houseful42 days
- Property typeSingle family
- StyleBungalow
- Median school Score
- Mortgage payment
Beautifully upgraded 3-bedroom all-brick bungalow in a sought-after commuter-friendly village. Situated on a picturesque lot backing onto open farmland, this home offers style, comfort, and privacy. The main level features gleaming wood floors, a spacious living area, an updated kitchen with walkout to deck - 3 good sized bedrooms and a modern bath.The fully finished walk-out lower level provides additional living space with a cozy gas fireplace, perfect for entertaining or guest accommodations. Thoughtful details include a decorated laundry room, dedicated office, and ample storage throughout. Outdoors, enjoy your private retreat with an in-ground pool, shed, and concrete patio designed for easy summer entertaining. A triple garage and paved driveway with turn-around ensure plenty of parking for guests, trailers, or recreational vehicles. With modern updates, functional living space, and an unbeatable setting, this property combines the best of country living with commuter convenience. (id:63267)
Home overview
- Cooling Central air conditioning
- Heat source Natural gas
- Heat type Forced air
- Has pool (y/n) Yes
- Sewer/ septic Septic system
- # total stories 1
- # parking spaces 8
- Has garage (y/n) Yes
- # full baths 2
- # total bathrooms 2.0
- # of above grade bedrooms 3
- Has fireplace (y/n) Yes
- Community features School bus
- Subdivision Mariposa
- View View
- Lot desc Landscaped
- Lot size (acres) 0.0
- Listing # X12391104
- Property sub type Single family residence
- Status Active
- Office 2.25m X 4.08m
Level: Lower - Recreational room / games room 9.02m X 7.86m
Level: Lower - Sunroom 5.04m X 3m
Level: Lower - Bathroom 3.52m X 1.9m
Level: Lower - Pantry 3.59m X 1.9m
Level: Lower - Laundry 4.19m X 1.68m
Level: Lower - Utility 4.28m X 5.84m
Level: Lower - 2nd bedroom 3.2m X 2.66m
Level: Main - Dining room 3.33m X 3.88m
Level: Main - Bedroom 3.2m X 3.61m
Level: Main - Foyer 1.86m X 1.5m
Level: Main - Bathroom 1.55m X 2.56m
Level: Main - Kitchen 3.15m X 3.88m
Level: Main - Primary bedroom 4.28m X 3.33m
Level: Main - Living room 5.21m X 3.97m
Level: Main
- Listing source url Https://www.realtor.ca/real-estate/28835387/116-cresswell-road-kawartha-lakes-mariposa-mariposa
- Listing type identifier Idx

$-2,640
/ Month



