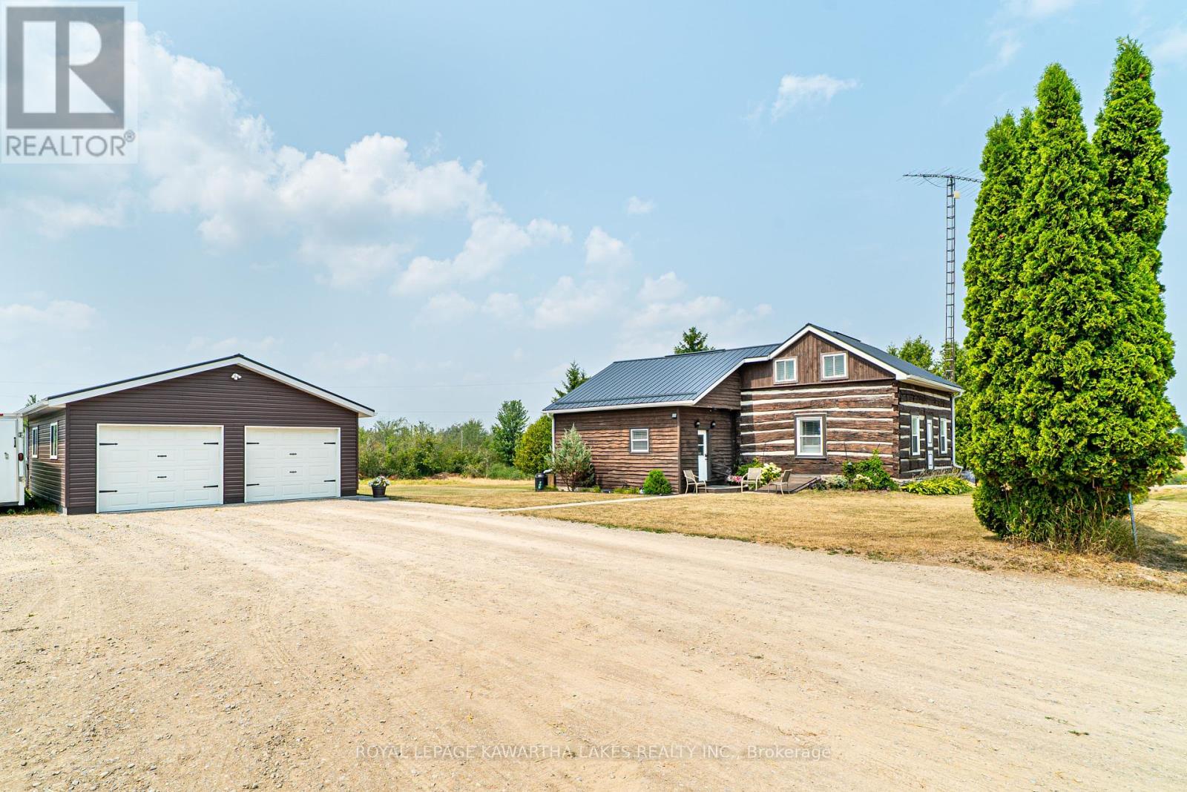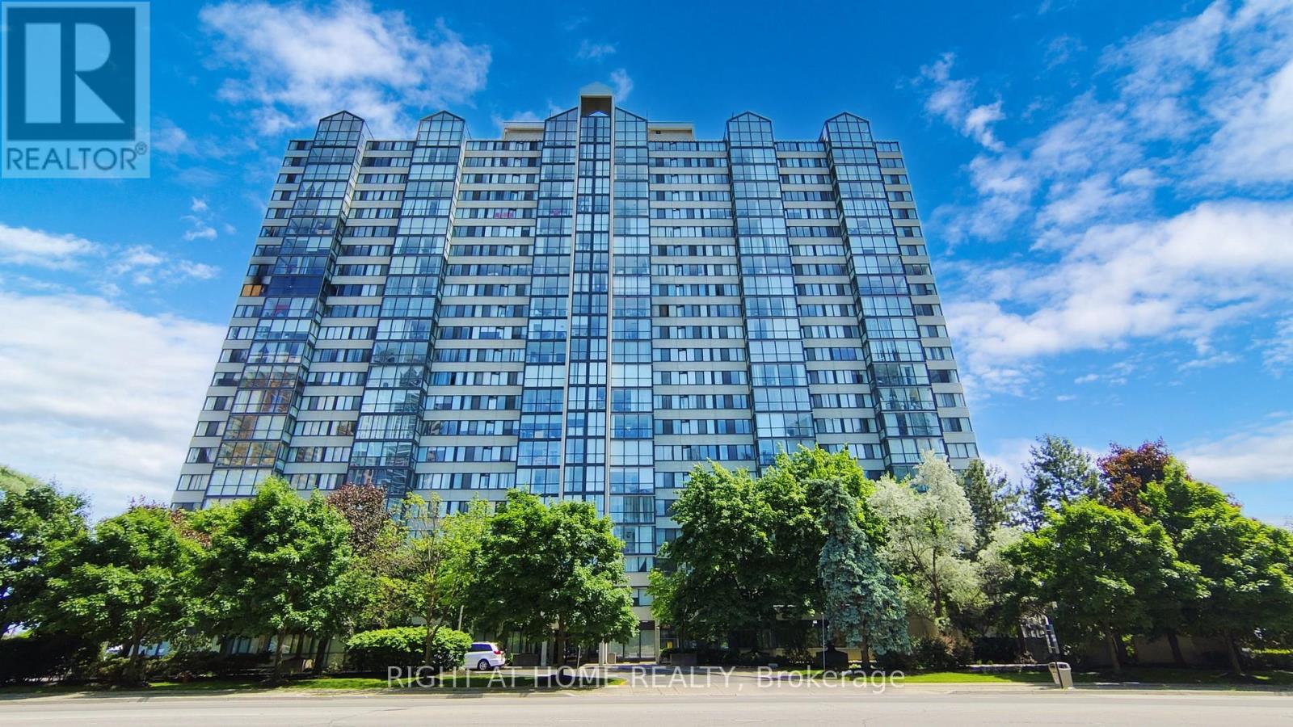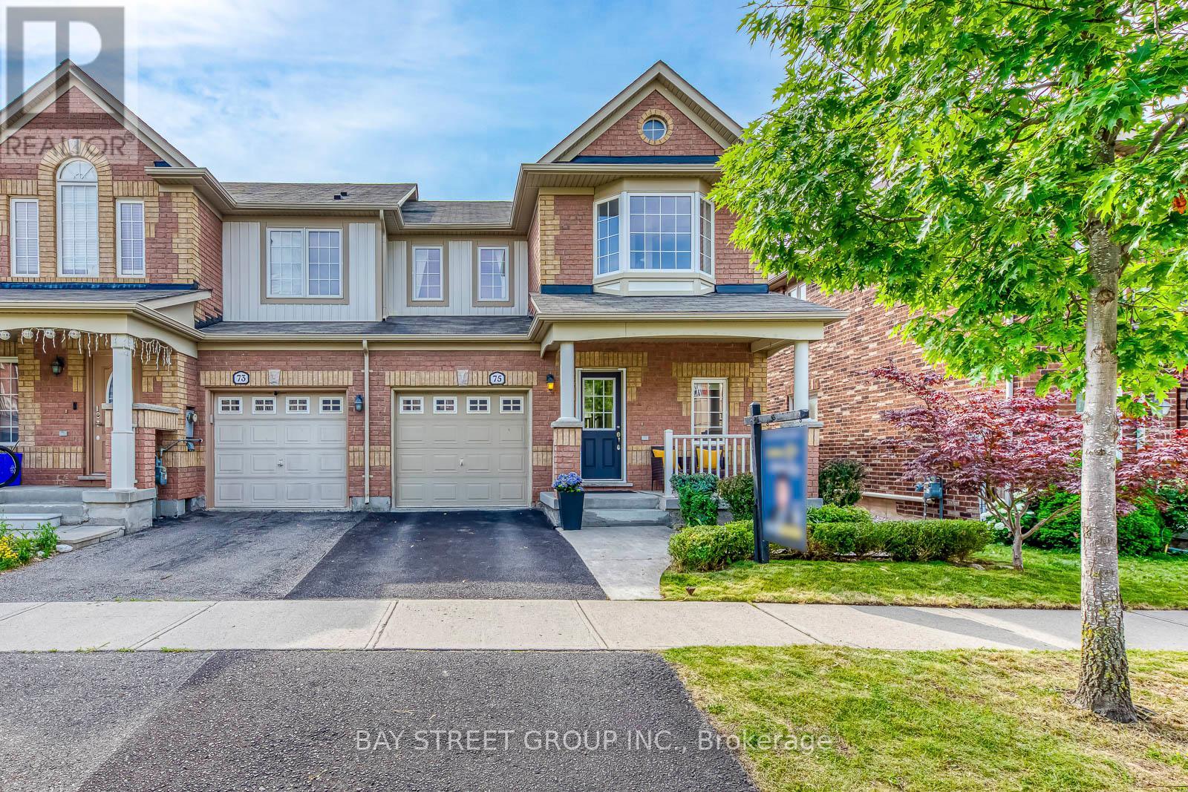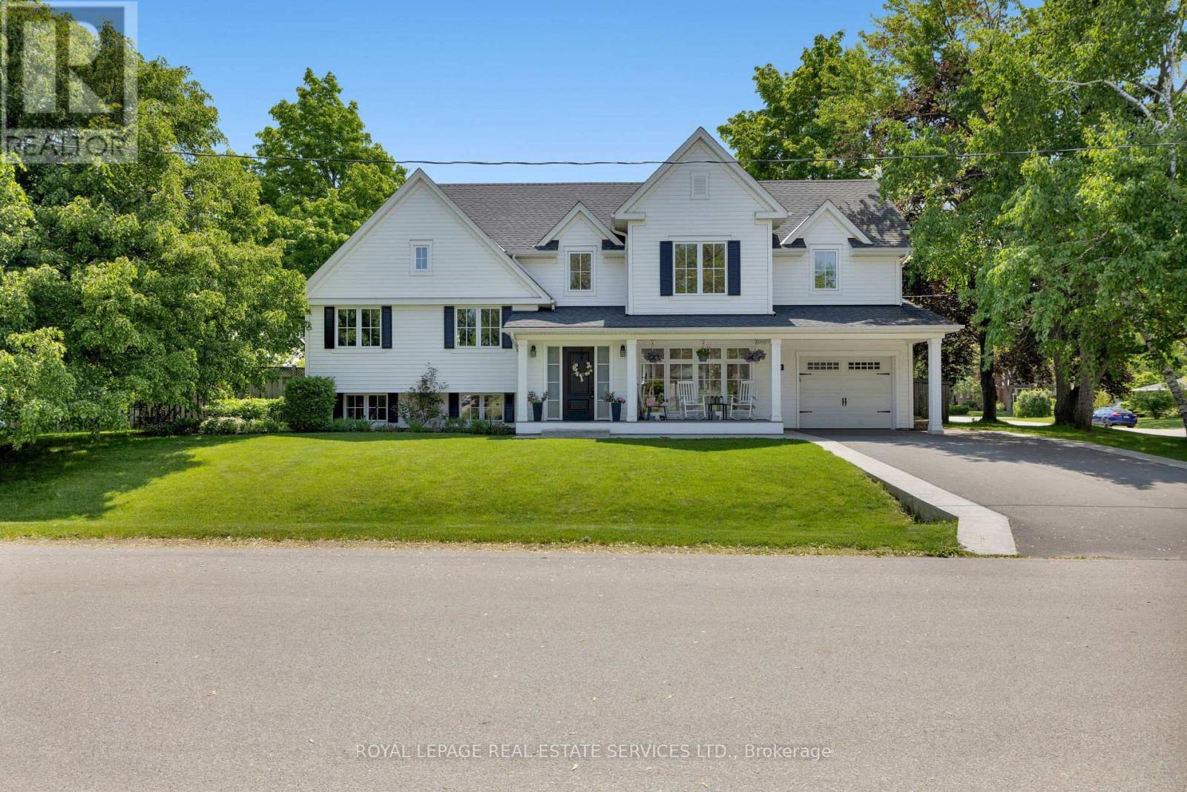- Houseful
- ON
- Kawartha Lakes
- K0M
- 1183 Eldon Rd

Highlights
This home is
24%
Time on Houseful
28 Days
School rated
4.2/10
Kawartha Lakes
-0.1%
Description
- Time on Houseful28 days
- Property typeSingle family
- Median school Score
- Mortgage payment
A piece of history is yours to own! This 1.5 storey 3 bed, 2 bath home has the charm and character of a rustic log home with a modern, updated interior. Main floor boasts a large living room with walk outs to the patio and backyard, eat-in kitchen with plenty of storage, cozy family room, and a 3 piece bath. The second floor features a large primary bedroom, as well as two additional bedrooms and a 4 piece bath. There is also a finished loft for extra living space. The basement is unfinished with plenty of potential. The property also features a detached two car insulated garage, metal roof, and central air conditioning. Located close to Oakwood, Woodville, and Lindsay or an easy commute to the GTA! (id:63267)
Home overview
Amenities / Utilities
- Cooling Central air conditioning
- Heat source Propane
- Heat type Forced air
- Sewer/ septic Septic system
Exterior
- # total stories 2
- # parking spaces 10
- Has garage (y/n) Yes
Interior
- # full baths 2
- # total bathrooms 2.0
- # of above grade bedrooms 3
- Flooring Hardwood, carpeted, vinyl, laminate
Location
- Community features School bus
- Subdivision Mariposa
- Directions 2201325
Overview
- Lot size (acres) 0.0
- Listing # X12332551
- Property sub type Single family residence
- Status Active
Rooms Information
metric
- Bathroom 1.74m X 2.31m
Level: 2nd - Bedroom 3.33m X 3.39m
Level: 2nd - Primary bedroom 3.05m X 2.81m
Level: 2nd - Bedroom 2.28m X 3.36m
Level: 2nd - Loft 6.31m X 3.76m
Level: 2nd - Other 7.33m X 5.41m
Level: Lower - Recreational room / games room 9.26m X 5.97m
Level: Lower - Kitchen 3.39m X 5.66m
Level: Main - Bathroom 1.49m X 1.95m
Level: Main - Foyer 2.28m X 2.5m
Level: Main - Living room 5.98m X 7.39m
Level: Main - Family room 5.45m X 2.77m
Level: Main
SOA_HOUSEKEEPING_ATTRS
- Listing source url Https://www.realtor.ca/real-estate/28707380/1183-eldon-road-kawartha-lakes-mariposa-mariposa
- Listing type identifier Idx
The Home Overview listing data and Property Description above are provided by the Canadian Real Estate Association (CREA). All other information is provided by Houseful and its affiliates.

Lock your rate with RBC pre-approval
Mortgage rate is for illustrative purposes only. Please check RBC.com/mortgages for the current mortgage rates
$-1,840
/ Month25 Years fixed, 20% down payment, % interest
$
$
$
%
$
%

Schedule a viewing
No obligation or purchase necessary, cancel at any time












