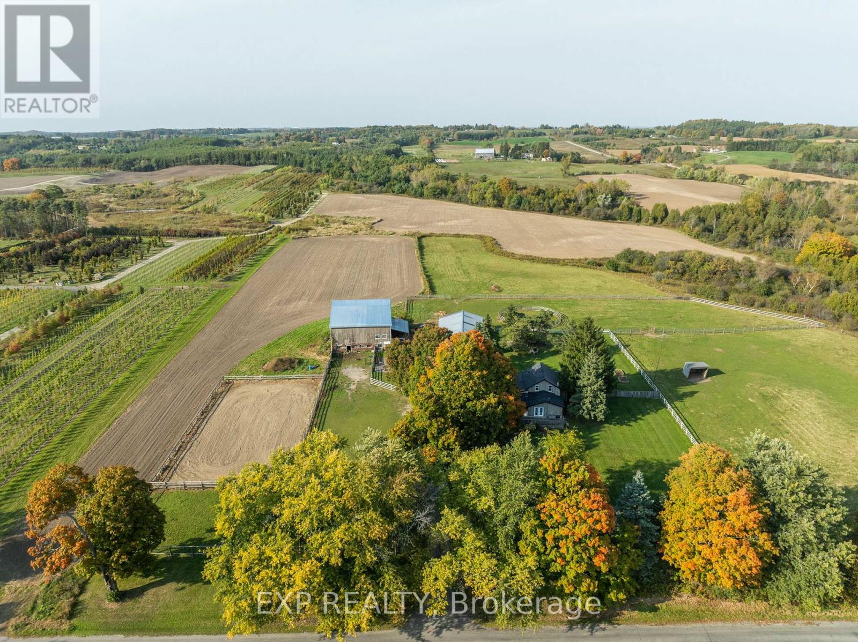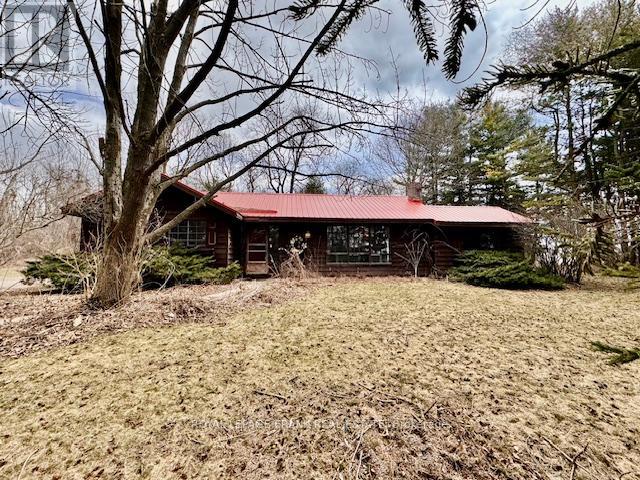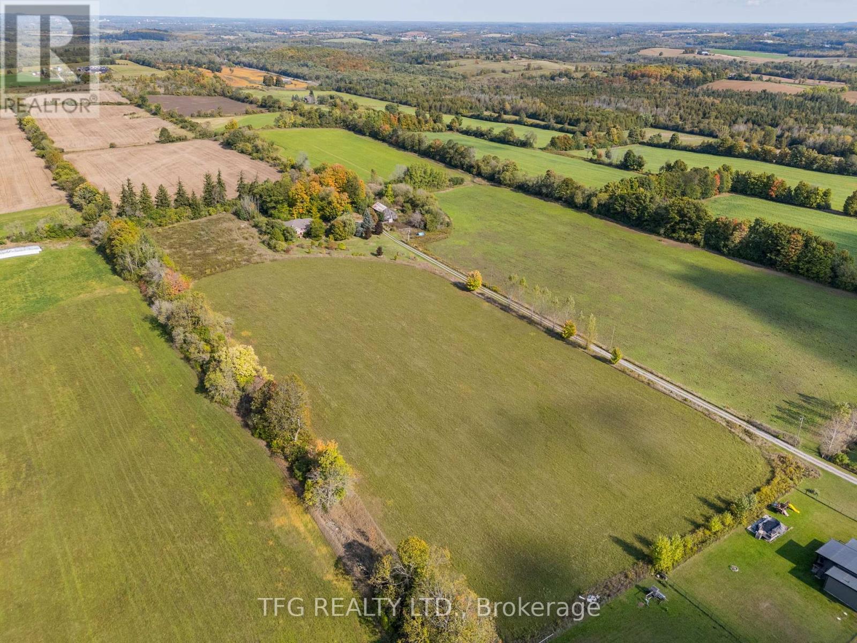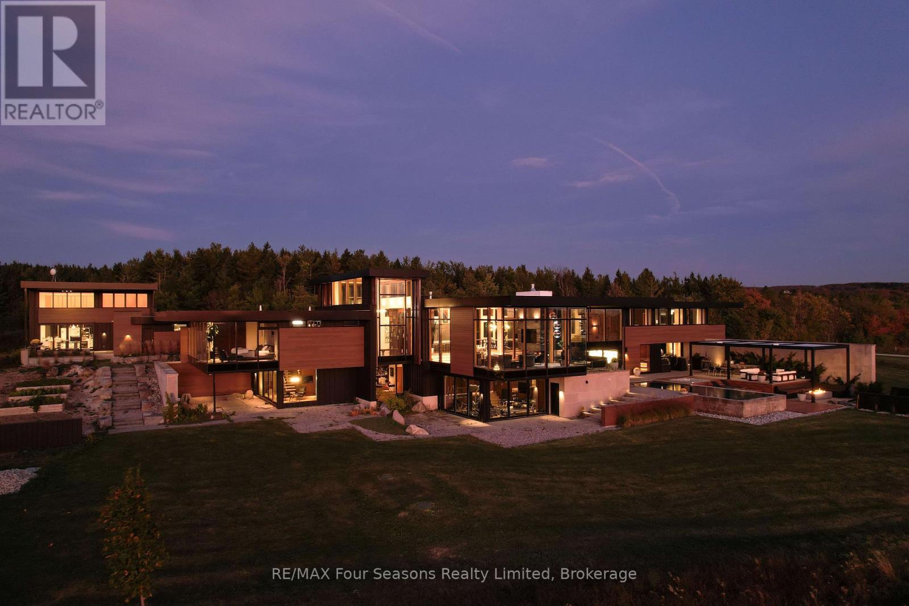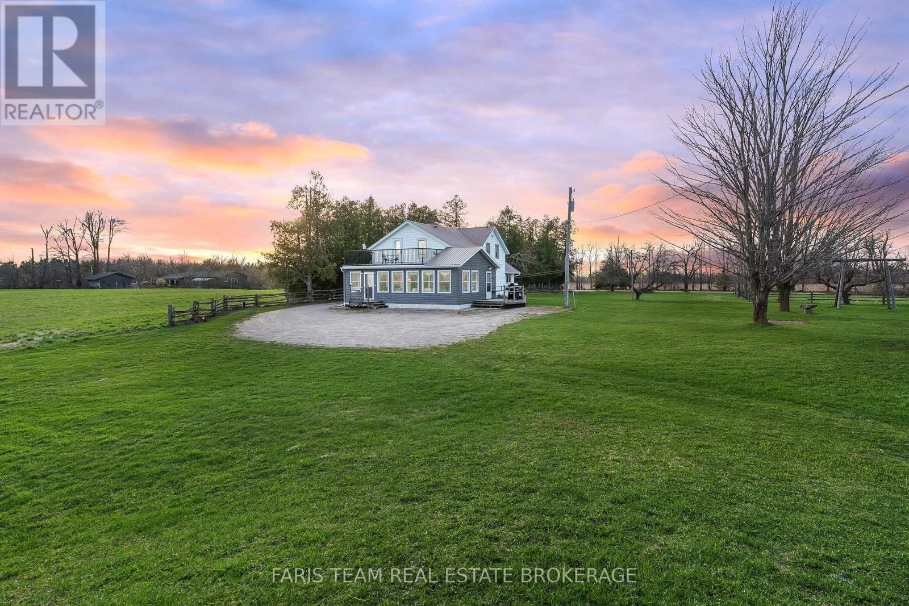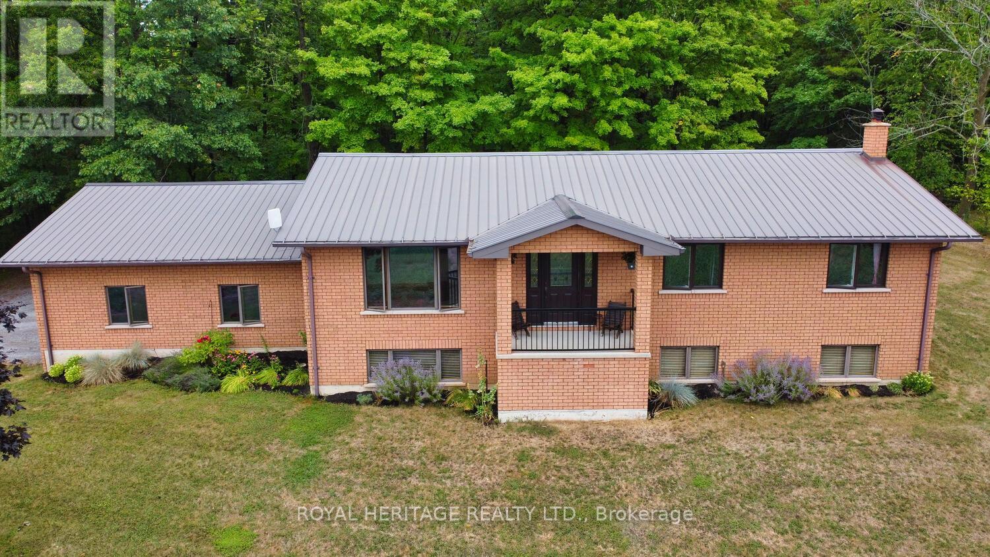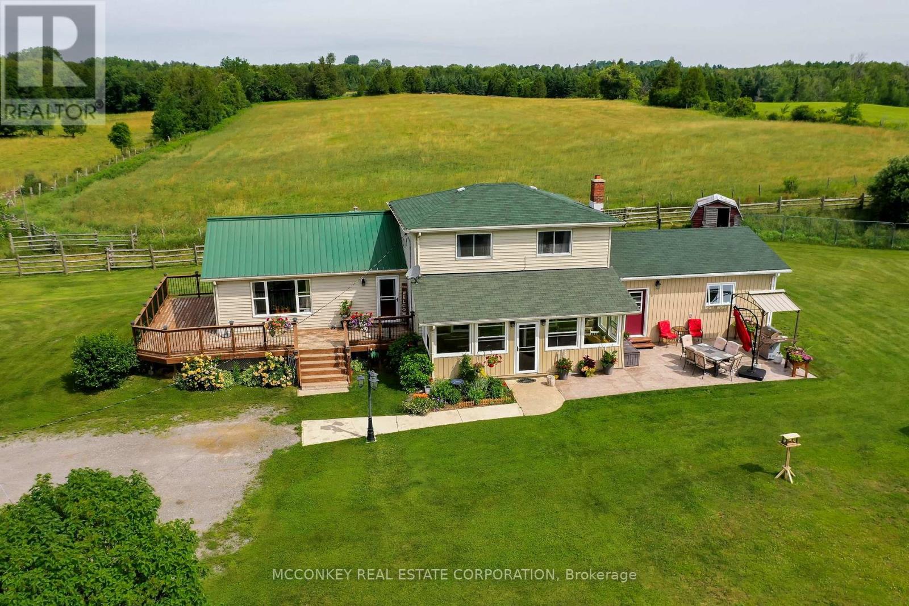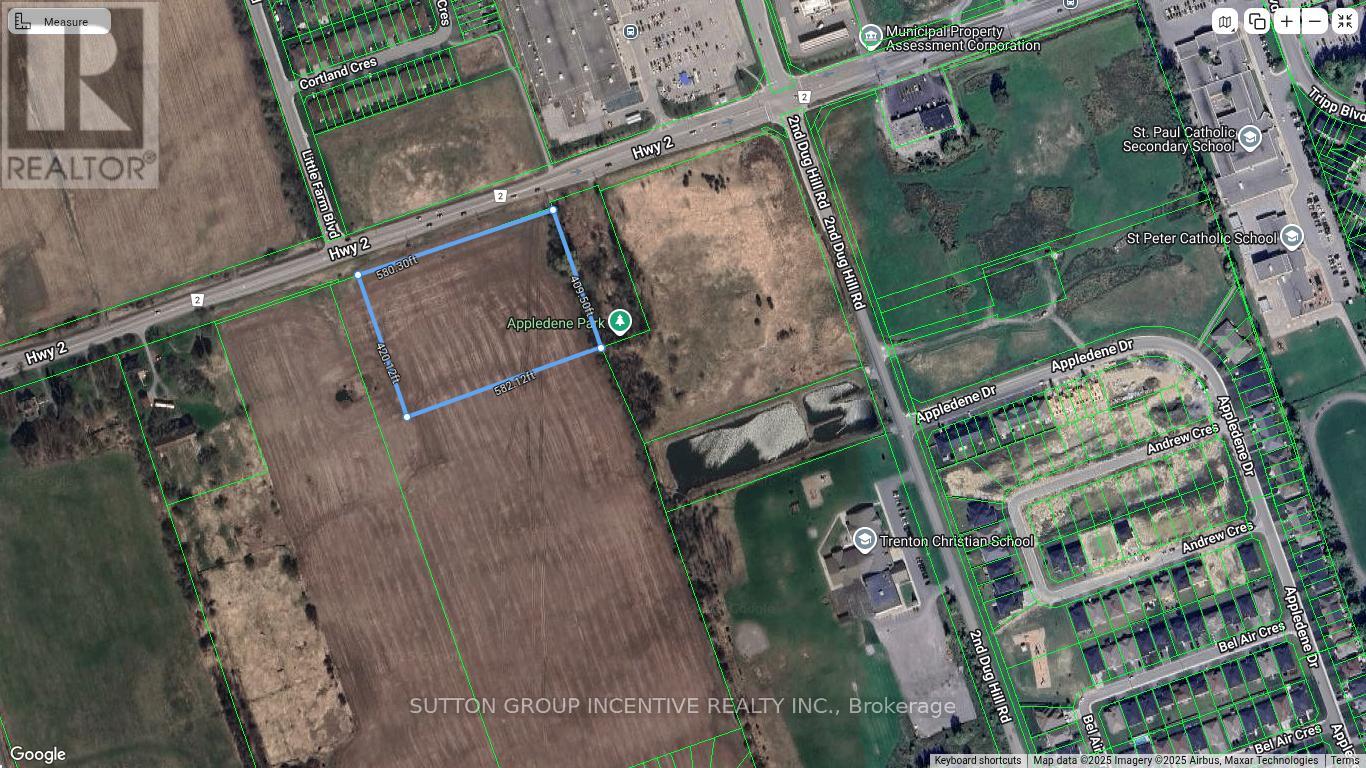- Houseful
- ON
- Kawartha Lakes
- K0M
- 1185 Killarney Bay Rd
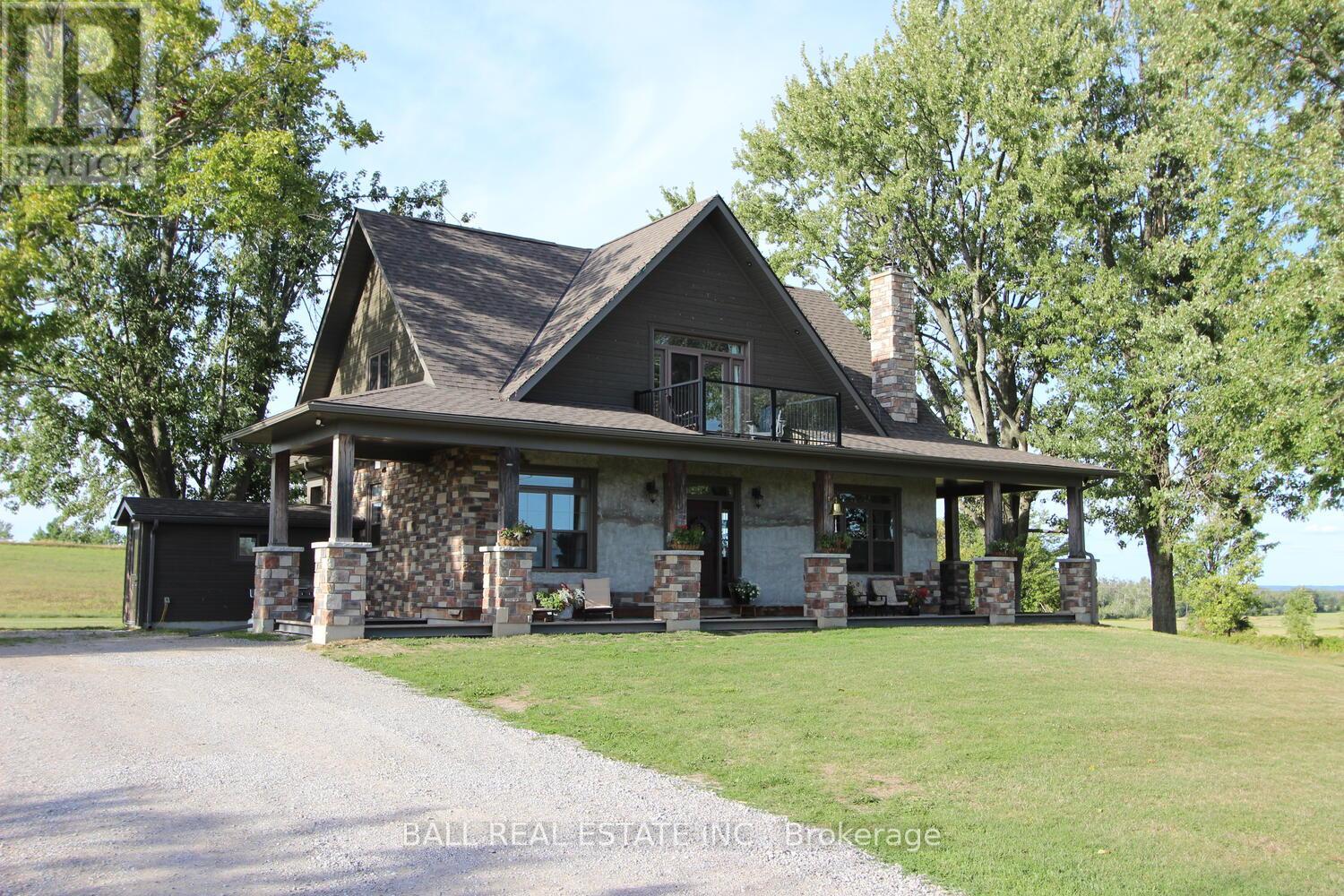
Highlights
Description
- Time on Houseful53 days
- Property typeAgriculture
- Median school Score
- Mortgage payment
Situated perfectly on the site of the original homestead is an incredible one and 3/4 story 2016 built home complete with wrap around covered deck. The attention to detail and quality of the finishes will bring a smile to anyone's face that enters the home. The great room has full height cathedral ceiling that is accented with vintage beams from the original homestead and a wood stove nestled in one corner to offer a modern rustic feel. Hickory wide plank hardwood flooring adds to the country farmhouse charm. The kitchen, adjacent to the great room in this open concept design, features knotty alder wood cabinets over granite counter tops and an amazing hammered copper farm sink. Stainless steel appliances and a food prep island complete this beautiful kitchen. A rear entrance opens to the laundry room and leads to a three piece bath with heated floor. A custom staircase leads to the second floor and a cozy sitting space that overlooks the great room. The master bedroom, second bedroom and a large shared 4 piece bathroom complete with heated tile floor with a second entrance from the master bedroom completes the second floor design. Basement has in floor radiant heating. The farm property has many desirable features including 40' X 100' coverall, 40' X 100' original log barn, approximately 90 workable acres that have been kept in hay, fenced paddocks one with electric perimeter fence and trails throughout the property. Security system roughed in. This spectacular home and farm property is ideal for the hobbyist or the serious farm business. The property is located close to Lindsay, Fenelon Falls and public Balsam Lake swimming area just down the road. (id:63267)
Home overview
- Cooling Central air conditioning, air exchanger
- Heat source Propane
- Heat type Forced air
- Has pool (y/n) Yes
- Sewer/ septic Septic system
- # total stories 2
- # parking spaces 8
- # full baths 3
- # total bathrooms 3.0
- # of above grade bedrooms 4
- Community features School bus
- Subdivision Fenelon
- View View
- Lot size (acres) 0.0
- Listing # X12370520
- Property sub type Agriculture
- Status Active
- Bedroom 2.9m X 3.8m
Level: 2nd - Loft 4.3m X 4.7m
Level: 2nd - Bathroom 5.5m X 3.2m
Level: 2nd - Primary bedroom 4m X 4.4m
Level: 2nd - Bedroom 3.4m X 4.1m
Level: Main - Great room 6.6m X 7.7m
Level: Main - Laundry 3.2m X 2.3m
Level: Main - Dining room 1.5m X 2m
Level: Main - Kitchen 4.1m X 4.2m
Level: Main - Bathroom 2.2m X 2.3m
Level: Main
- Listing source url Https://www.realtor.ca/real-estate/28791208/1185-killarney-bay-road-kawartha-lakes-fenelon-fenelon
- Listing type identifier Idx

$-3,859
/ Month



