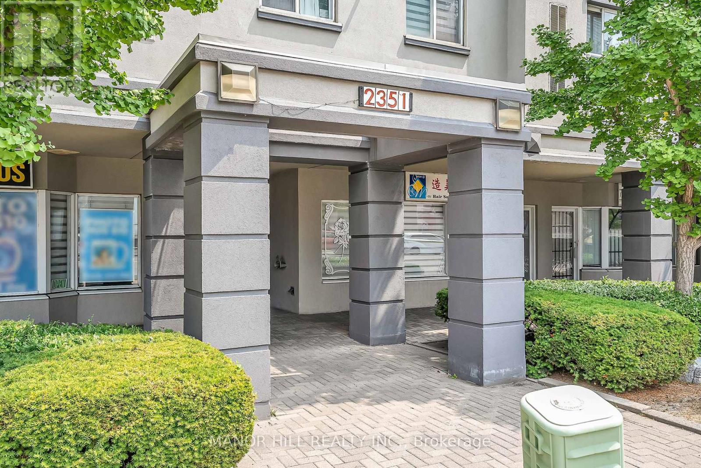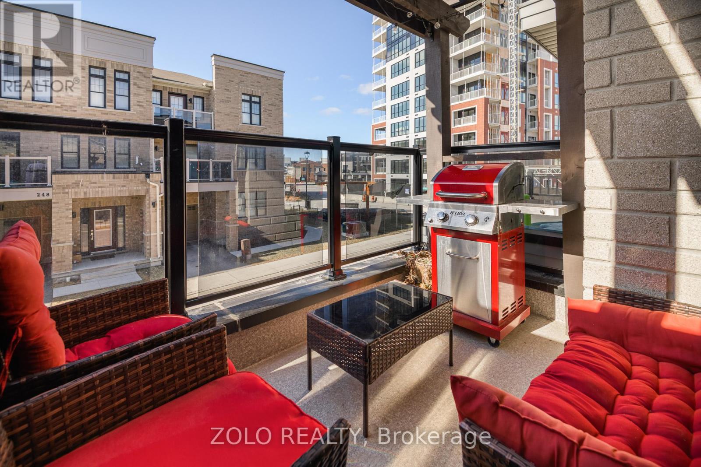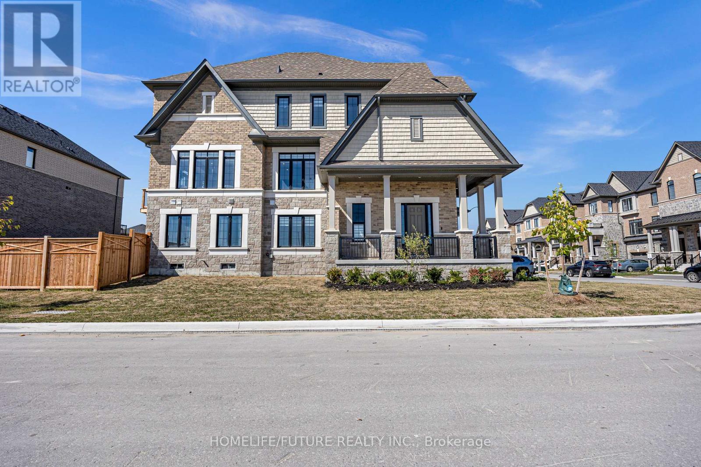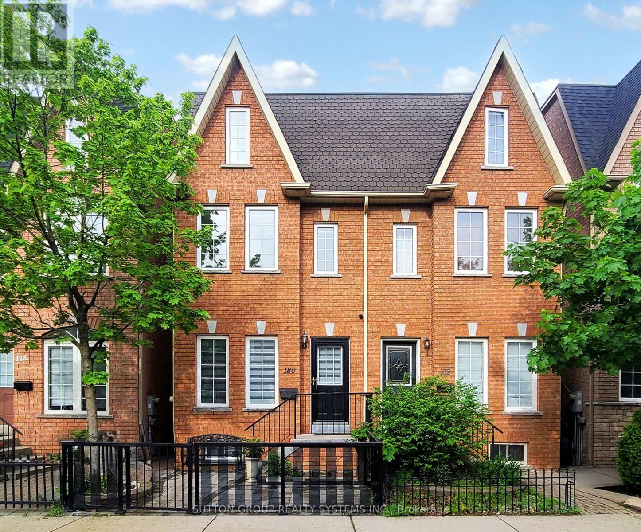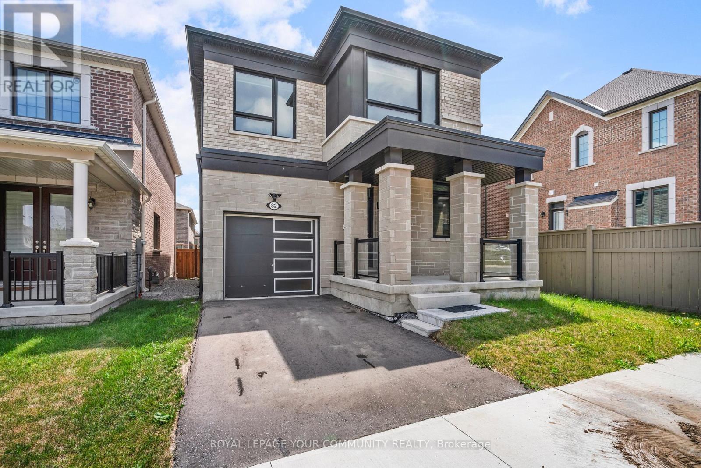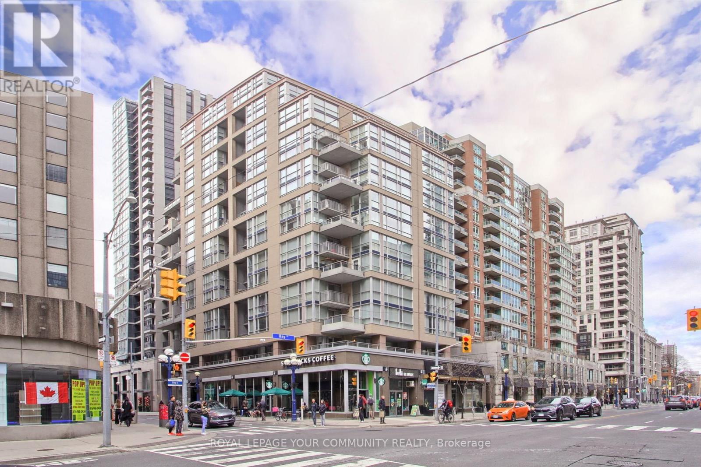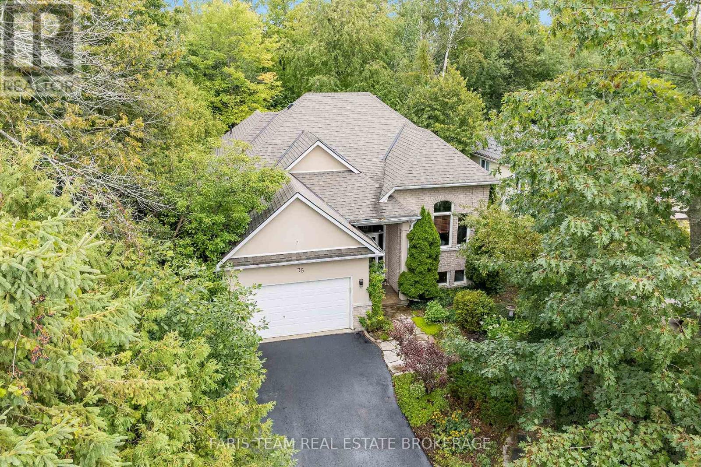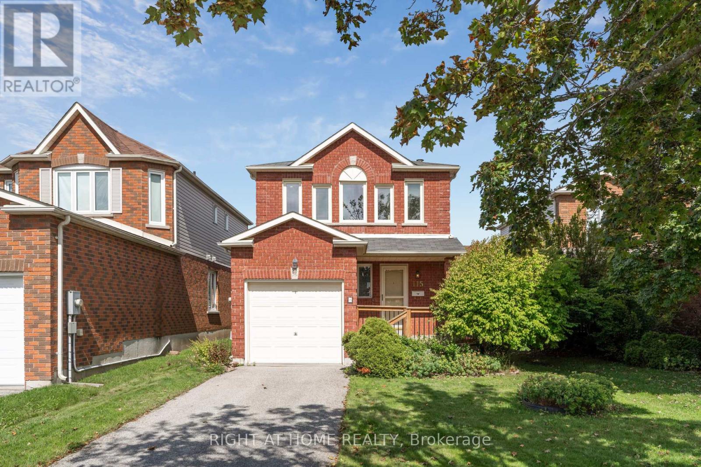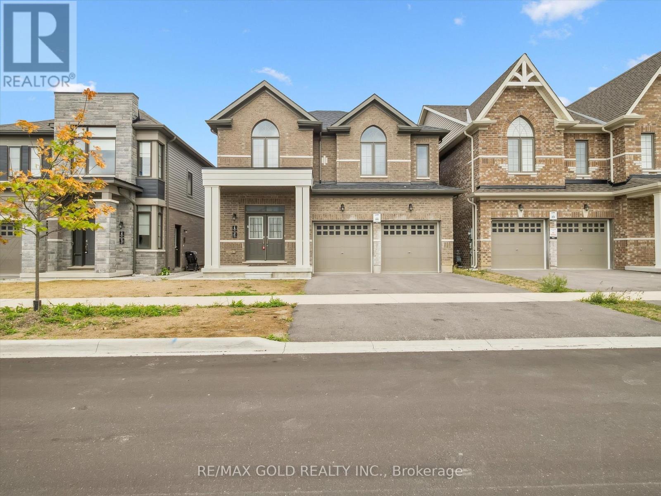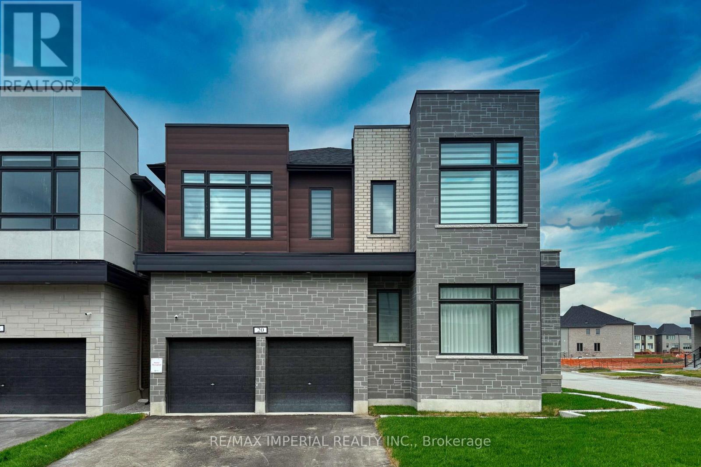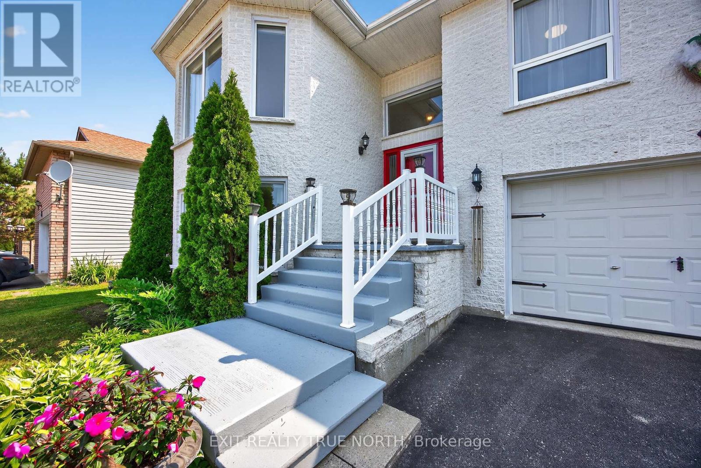- Houseful
- ON
- Kawartha Lakes
- Bobcaygeon
- 12 Riverside Drive Unit 316
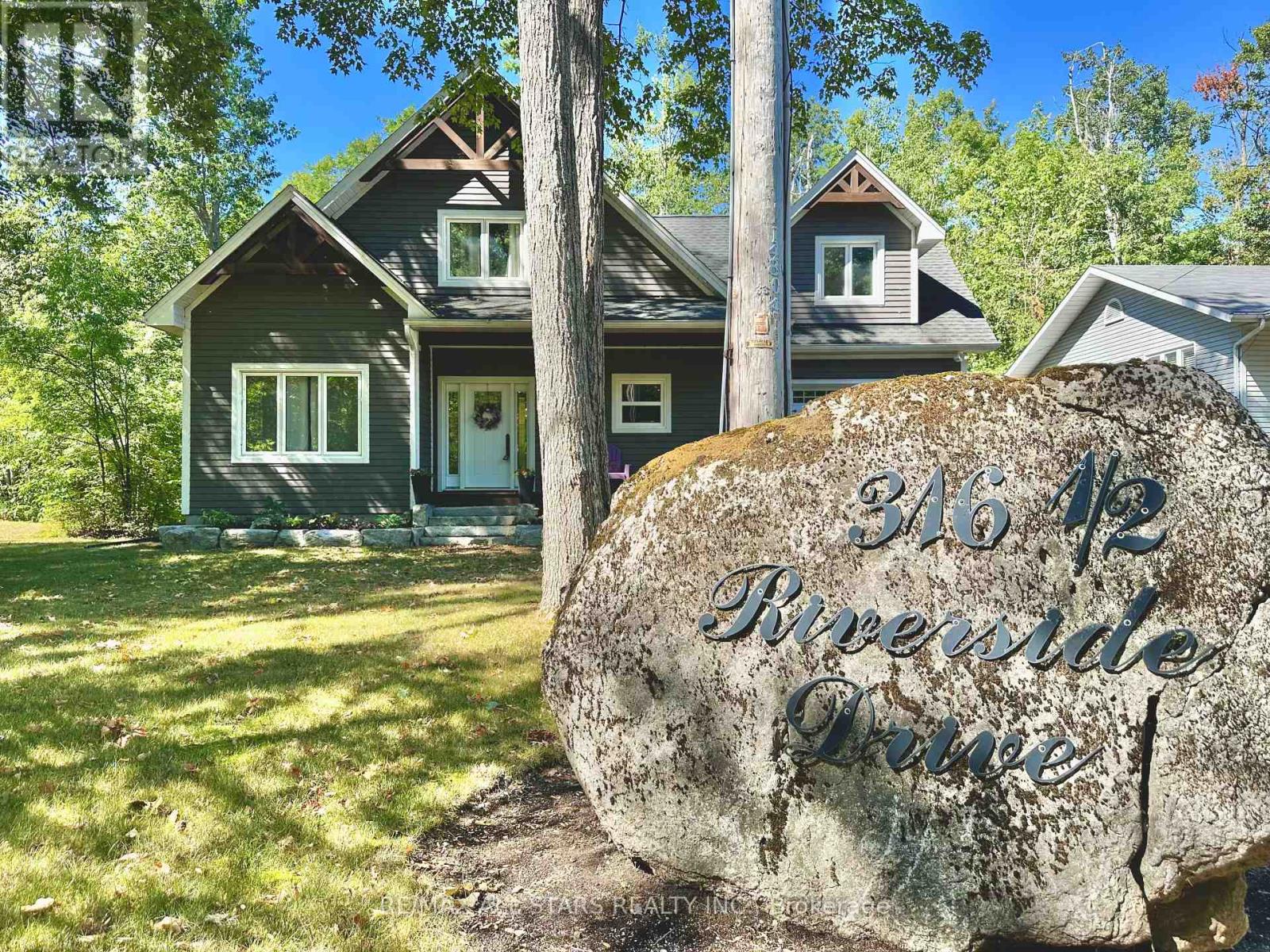
12 Riverside Drive Unit 316
12 Riverside Drive Unit 316
Highlights
Description
- Time on Houseful266 days
- Property typeSingle family
- Neighbourhood
- Median school Score
- Mortgage payment
Nestled on the highly sought-after Riverside Drive in Bobcaygeon, this custom-built home, completed in 2016, offers over 2,300 square feet of luxurious living space. The residence features three spacious bedrooms, three modern washrooms- including an en-suite featuring glass shower & soaker tub. High-end finishes throughout, including engineered wide-plank hickory flooring, solid wood doors, hardwired speakers, and pot lights inside and out. The main floor boasts a stunning open-concept design with 9' ceilings, a chef's kitchen adorned with quartz countertops, soft-close cabinets, and stainless steel slate appliances. Custom built in wall unit featuring propane fireplace. An attached garage adds convenience, while the private backyard, backing onto a serene wooded area, provides a peaceful retreat. Short walking distance to all amenities, including public boat launches, sandy beaches, restaurants, and shopping. (id:63267)
Home overview
- Cooling Central air conditioning
- Heat source Propane
- Heat type Forced air
- Sewer/ septic Sanitary sewer
- # total stories 2
- # parking spaces 5
- Has garage (y/n) Yes
- # full baths 2
- # half baths 1
- # total bathrooms 3.0
- # of above grade bedrooms 3
- Subdivision Bobcaygeon
- Directions 2201354
- Lot desc Landscaped
- Lot size (acres) 0.0
- Listing # X11891966
- Property sub type Single family residence
- Status Active
- 3rd bedroom 4.45m X 4.27m
Level: 2nd - 2nd bedroom 6.1m X 6.1m
Level: 2nd - Family room 7.44m X 4.81m
Level: 2nd - Kitchen 3.83m X 3.95m
Level: Main - Foyer 3.33m X 3.95m
Level: Main - Dining room 2.78m X 5.24m
Level: Main - Living room 3.83m X 5.24m
Level: Main - Primary bedroom 3.96m X 3.66m
Level: Main
- Listing source url Https://www.realtor.ca/real-estate/27735845/316-12-riverside-drive-kawartha-lakes-bobcaygeon-bobcaygeon
- Listing type identifier Idx

$-2,291
/ Month

