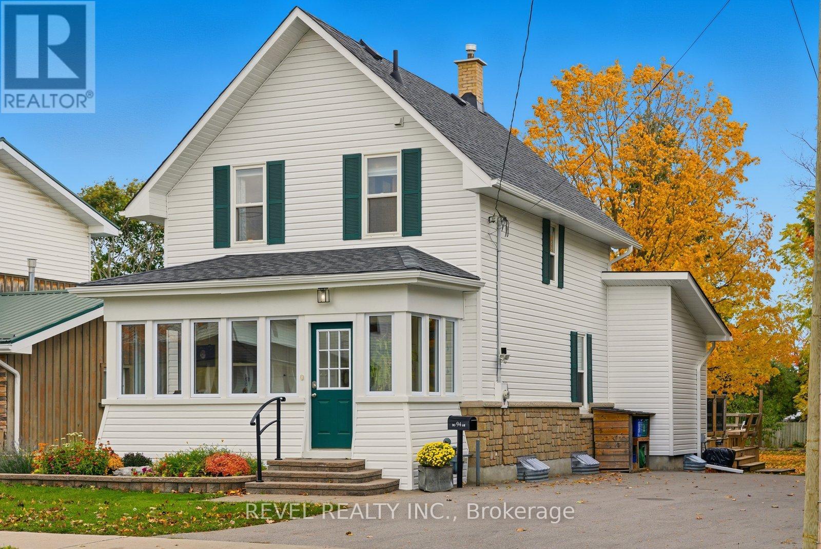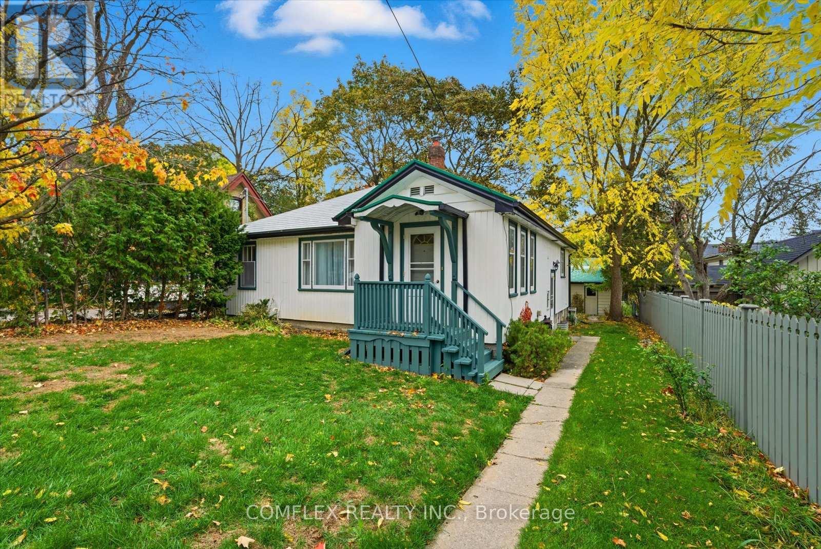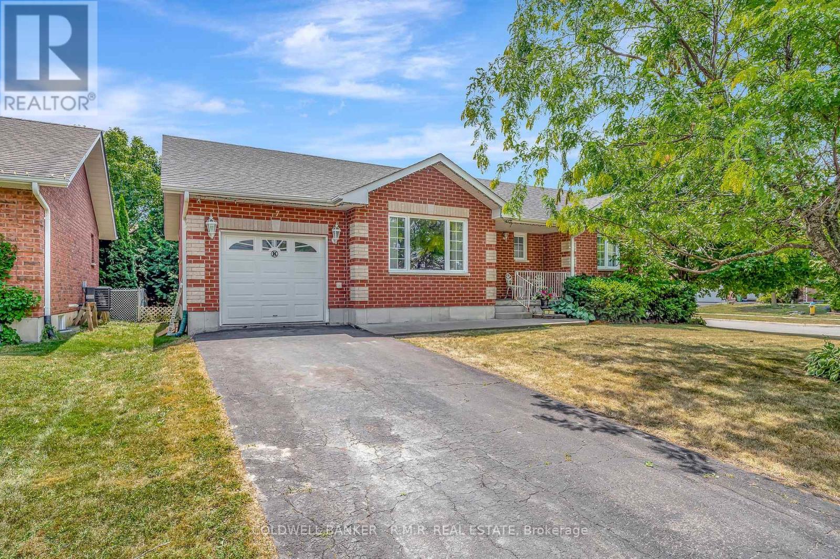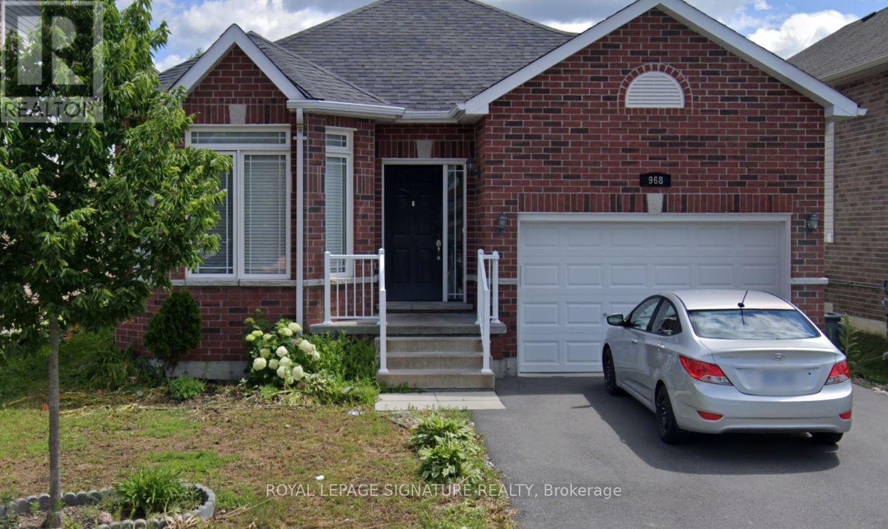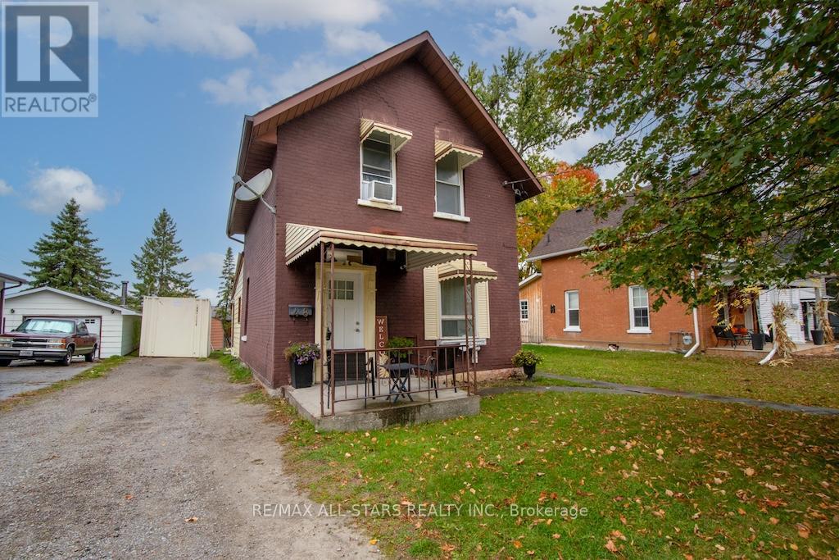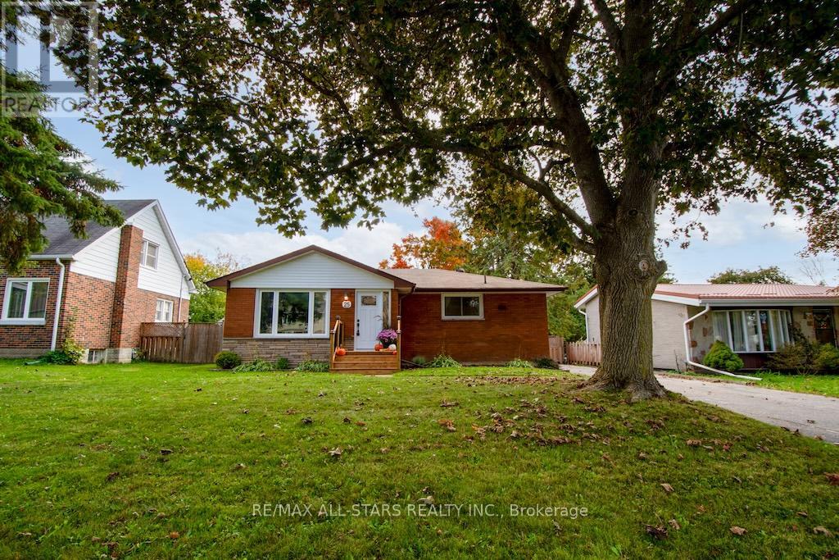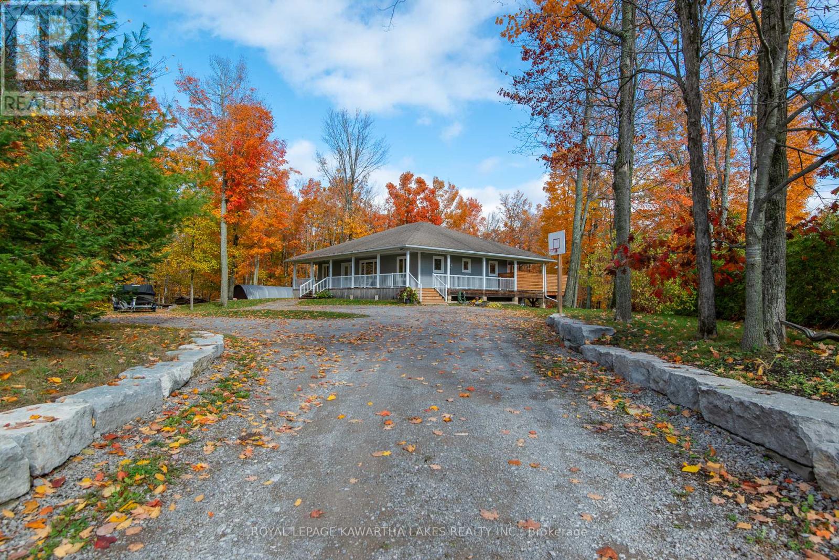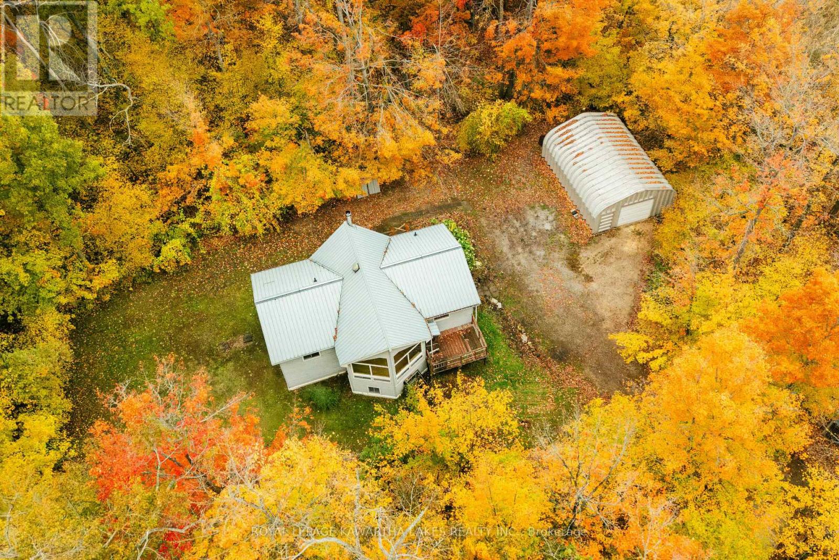- Houseful
- ON
- Kawartha Lakes
- Lindsay
- 120 Elgin St
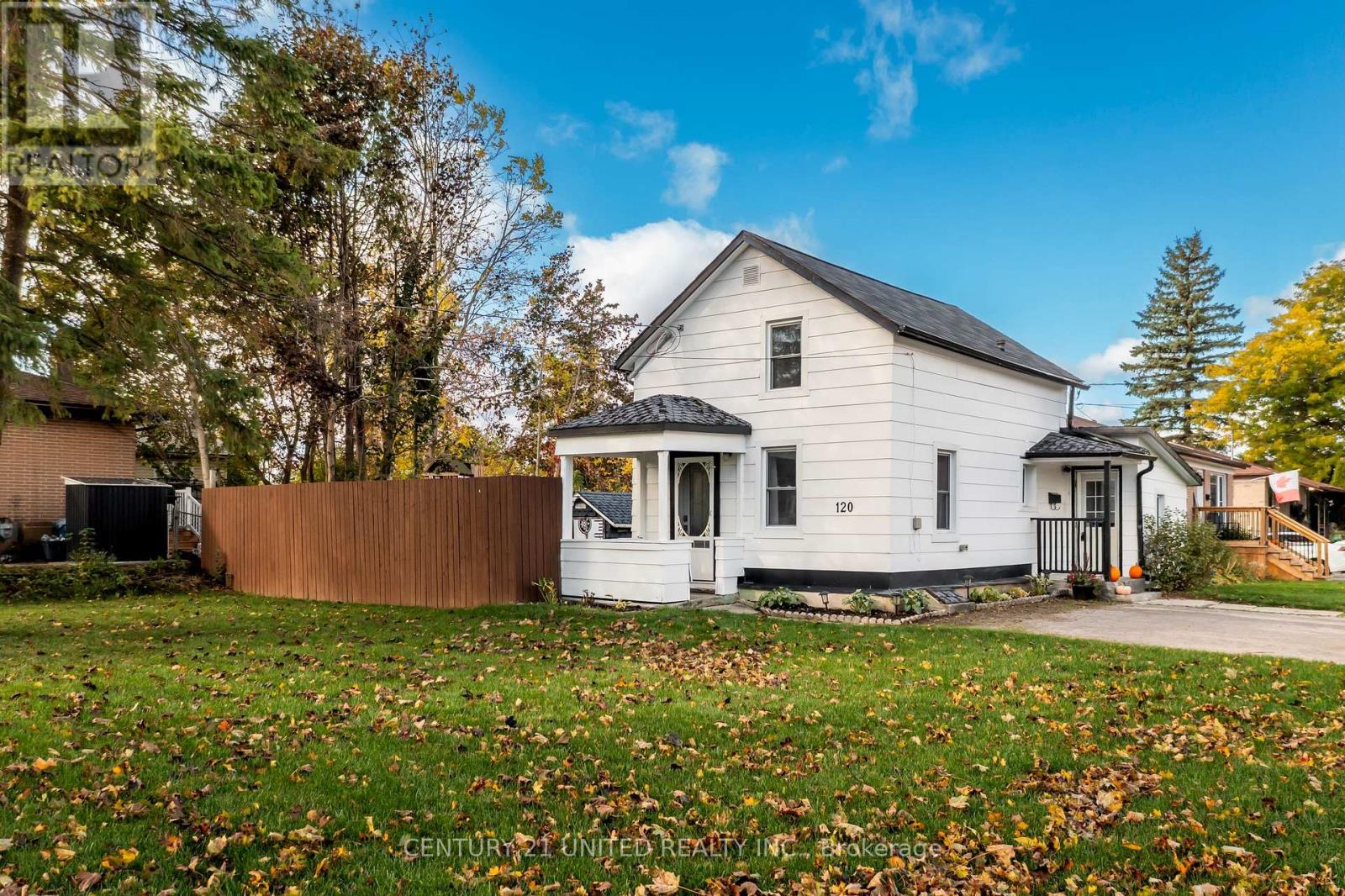
Highlights
Description
- Time on Housefulnew 5 hours
- Property typeSingle family
- Neighbourhood
- Median school Score
- Mortgage payment
Charming 1.5-storey home situated on a large lot in Lindsay's desirable North Ward - steps from the park, splash pad, and Parkview Public School. Conveniently located minutes from the hospital, downtown, shopping, and amenities. This 2-bedroom, 2-bathroom home features an eat-in kitchen with a gas stove, a gas fireplace, and a walkout to a deck that opens onto the fully fenced yard. The office nook off the living room offers a perfect work-from-home setup. Recent updates: bathrooms (main floor 2025, upper 2023), windows (2023), kitchen counters & backsplash (2025), 100-amp panel & partial wiring (2017/2021), furnace (2018), and natural gas BBQ hookup (2021). Ideal for first-time buyers, downsizers, or investors - this home is move-in ready and a must-see! (id:63267)
Home overview
- Cooling None
- Heat source Natural gas
- Heat type Forced air
- Sewer/ septic Sanitary sewer
- # total stories 2
- Fencing Fenced yard
- # parking spaces 2
- # full baths 1
- # half baths 1
- # total bathrooms 2.0
- # of above grade bedrooms 2
- Community features School bus
- Subdivision Lindsay
- Lot desc Landscaped
- Lot size (acres) 0.0
- Listing # X12477046
- Property sub type Single family residence
- Status Active
- Bathroom 1.21m X 1.51m
Level: 2nd - Primary bedroom 3.28m X 3.23m
Level: 2nd - Bedroom 4.65m X 2.32m
Level: 2nd - Kitchen 4.65m X 3.62m
Level: Main - Living room 4.62m X 4.09m
Level: Main - Dining room 2.6m X 3.54m
Level: Main - Bathroom 2.22m X 2.39m
Level: Main - Office 2.29m X 2.3m
Level: Main
- Listing source url Https://www.realtor.ca/real-estate/29021356/120-elgin-street-kawartha-lakes-lindsay-lindsay
- Listing type identifier Idx

$-1,133
/ Month

