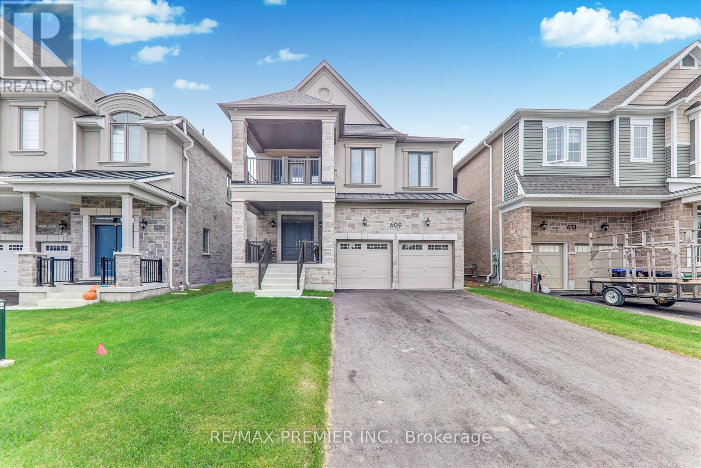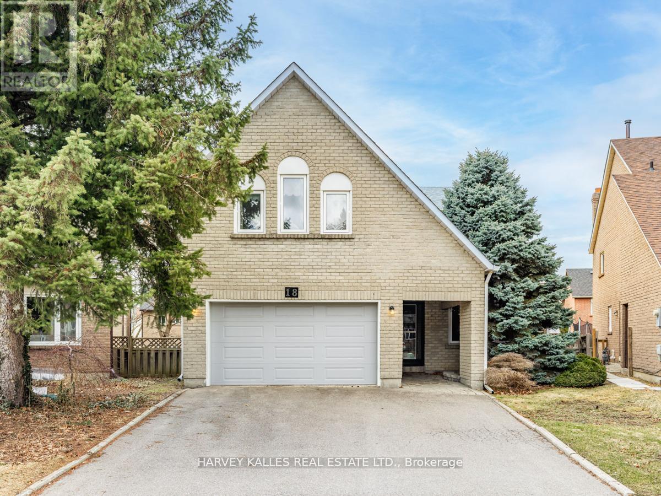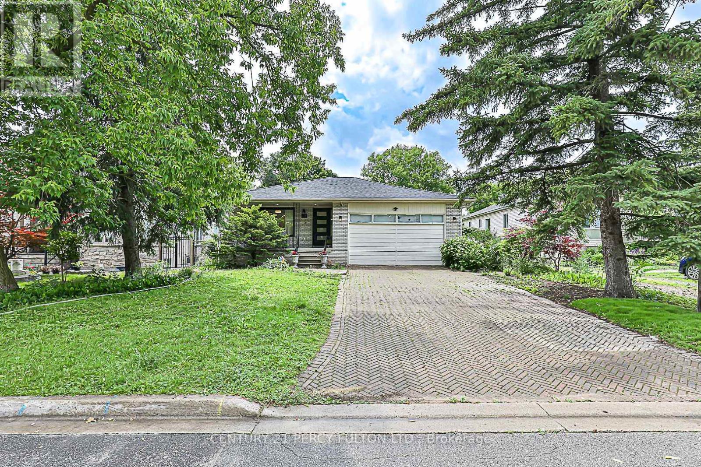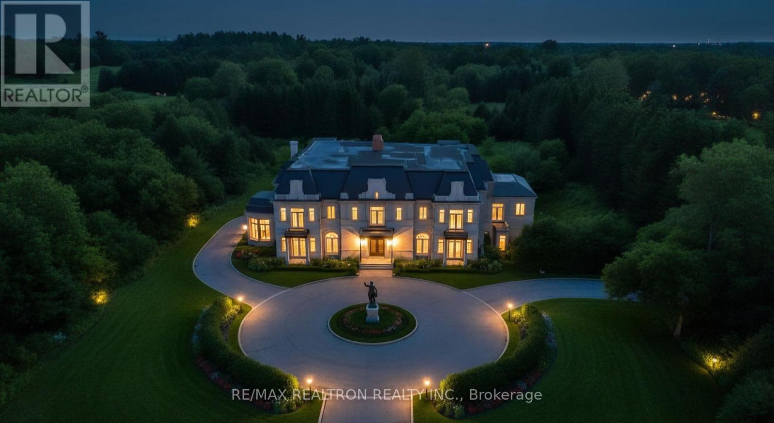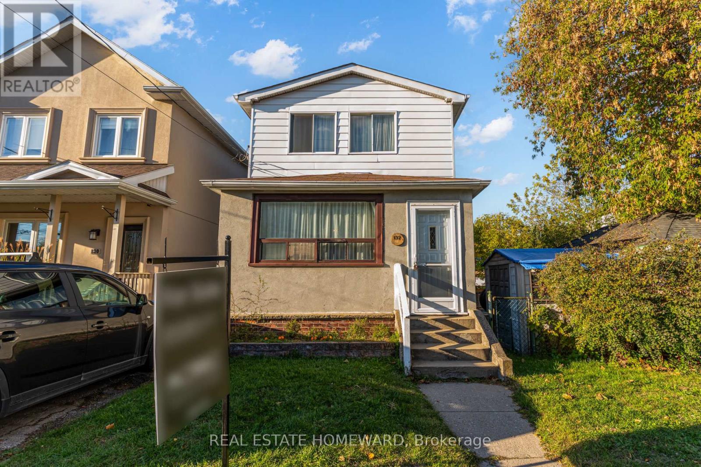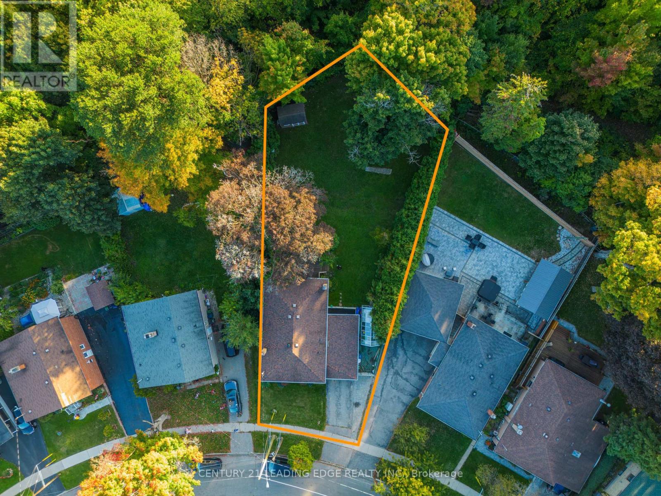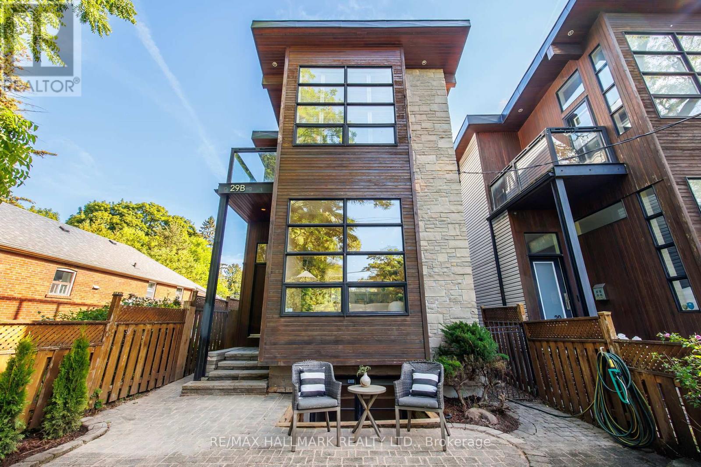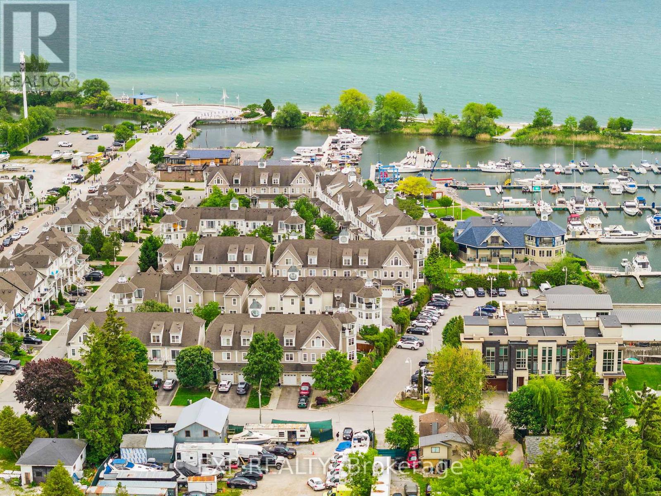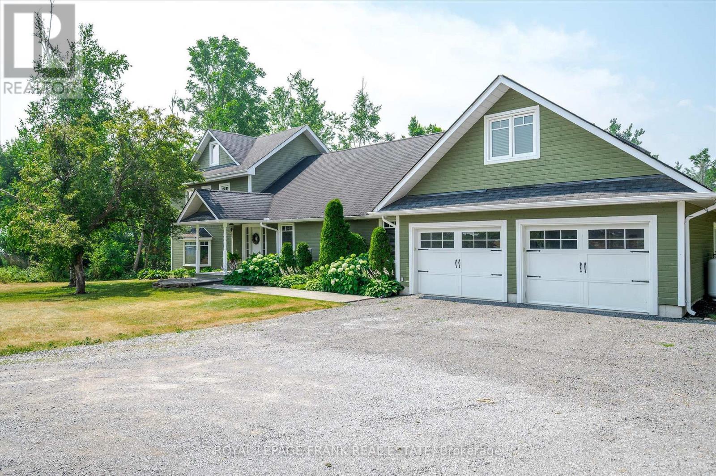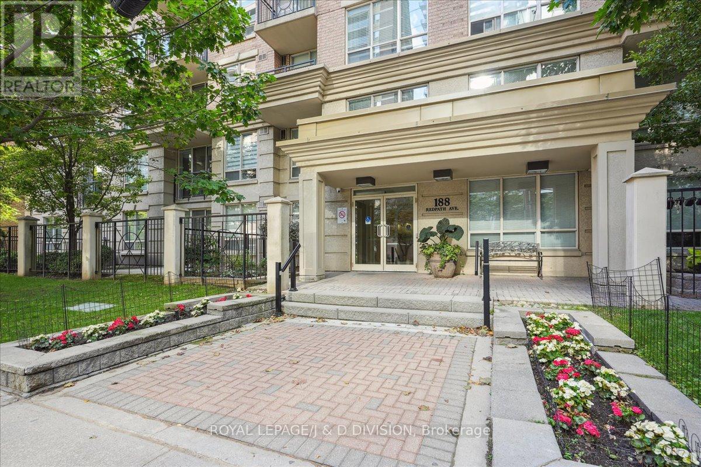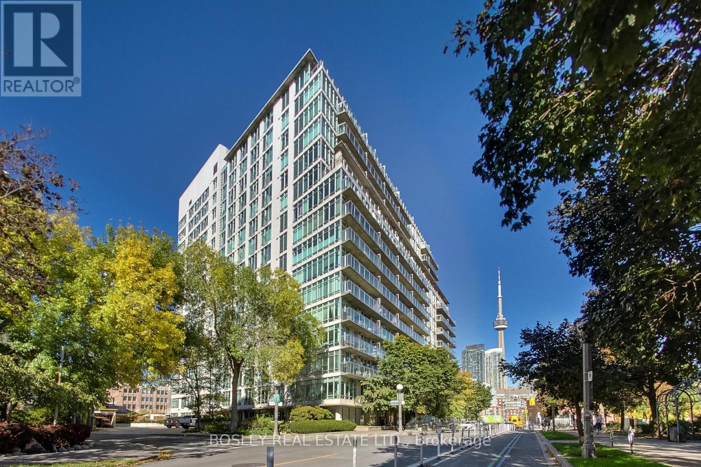- Houseful
- ON
- Kawartha Lakes
- K0M
- 120 Victoria Dr
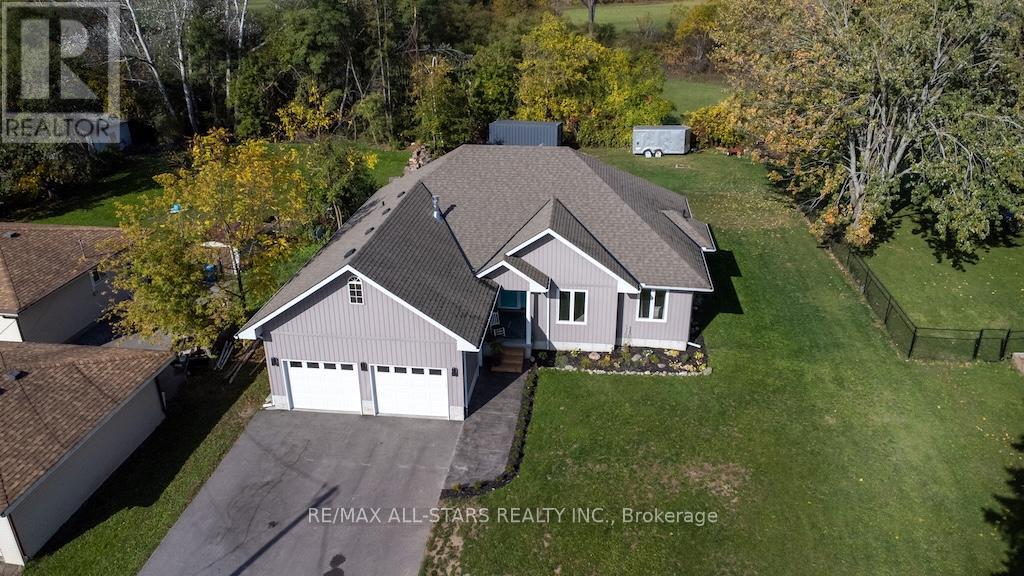
Highlights
Description
- Time on Housefulnew 3 days
- Property typeSingle family
- StyleRaised bungalow
- Median school Score
- Mortgage payment
Wow!! Your opportunity to live in the serene waterfront community of Southview Estates awaits in this exceptional 2+3 bedroom bungalow @ 120 Victoria Dr. The covered front porch grants direct access to tranquil waterfront views, complimented by a newly installed stamped-concrete walkway. Enjoy the comfortable layout and freshly painted neutral colors throughout this home. The dream kitchen includes modern appliances, granite countertops, & quality cabinetry. This bright & airy home boasts a main floor great room, den, spacious primary suite with walk-in closet & 4 pc ensuite, 2nd bedroom, additional 4 pc bath, and main floor laundry. The fully finished basement includes a spacious rec room with fireplace & wet bar, an office, 2 bedrooms and a 4 pc bath. Discover the expansive backyard overlooking a tree-lined greenbelt, complete with an oversize deck. Savor all that the lakeside lifestyle offers with your annual $30. Association fee - a beach, park, boat launch, private docking privileges (additional $50. annual fee), community center & ball diamond. This property blends indoor comfort with outdoor charm with its close proximity to the Trans Canada Trail system for hiking, biking, ATV and snowmobile use. The perfect retreat for your lakeside lifestyle! (id:63267)
Home overview
- Cooling Central air conditioning
- Heat source Propane
- Heat type Forced air
- Sewer/ septic Septic system
- # total stories 1
- Fencing Fenced yard
- # parking spaces 8
- Has garage (y/n) Yes
- # full baths 3
- # total bathrooms 3.0
- # of above grade bedrooms 5
- Has fireplace (y/n) Yes
- Community features School bus
- Subdivision Fenelon
- View Lake view
- Water body name Sturgeon lake
- Lot size (acres) 0.0
- Listing # X12469178
- Property sub type Single family residence
- Status Active
- 4th bedroom 3.3m X 2.83m
Level: Lower - 5th bedroom 2.81m X 3.33m
Level: Lower - Recreational room / games room 6.57m X 8.78m
Level: Lower - Bathroom 3.11m X 2.74m
Level: Lower - Utility 2.13m X 5.94m
Level: Lower - 3rd bedroom 4.58m X 4.76m
Level: Lower - Laundry 2.86m X 1.78m
Level: Main - Primary bedroom 4.86m X 6.27m
Level: Main - Great room 6.69m X 5.83m
Level: Main - Bathroom 3.15m X 2.41m
Level: Main - Bathroom 3.05m X 1.57m
Level: Main - Foyer 1.85m X 2.95m
Level: Main - 2nd bedroom 2.88m X 3.5m
Level: Main - Kitchen 3.47m X 4.27m
Level: Main - Den 4.34m X 5m
Level: Main
- Listing source url Https://www.realtor.ca/real-estate/29004157/120-victoria-drive-kawartha-lakes-fenelon-fenelon
- Listing type identifier Idx

$-2,267
/ Month

