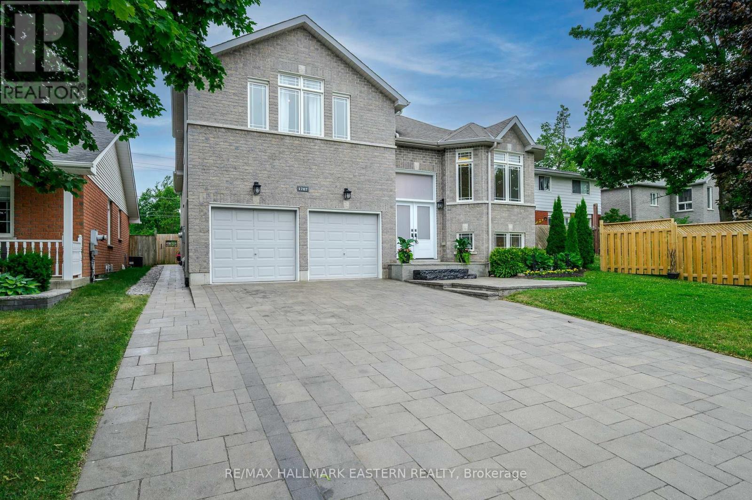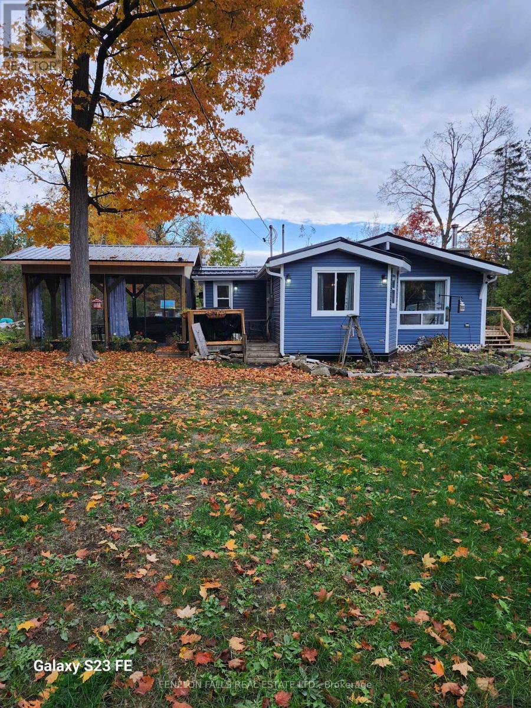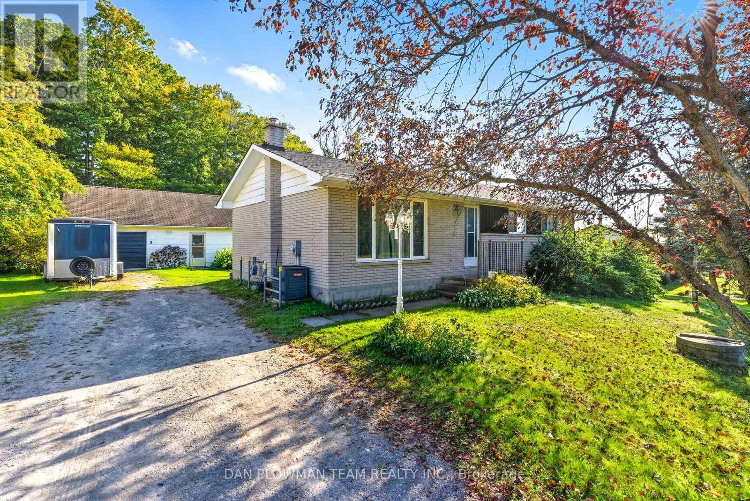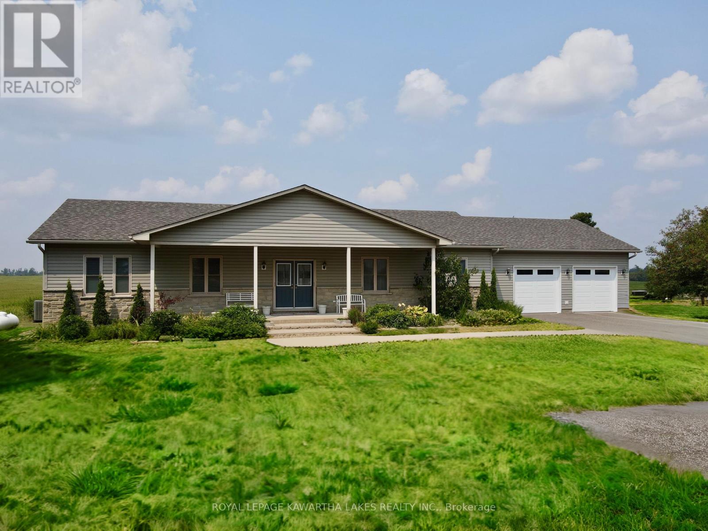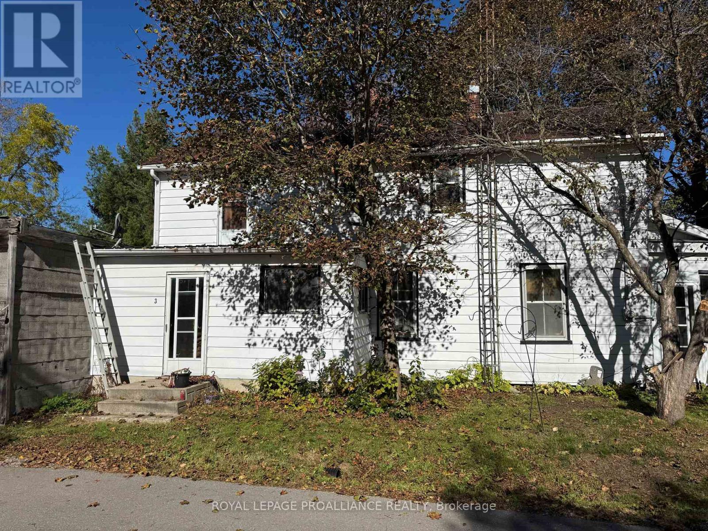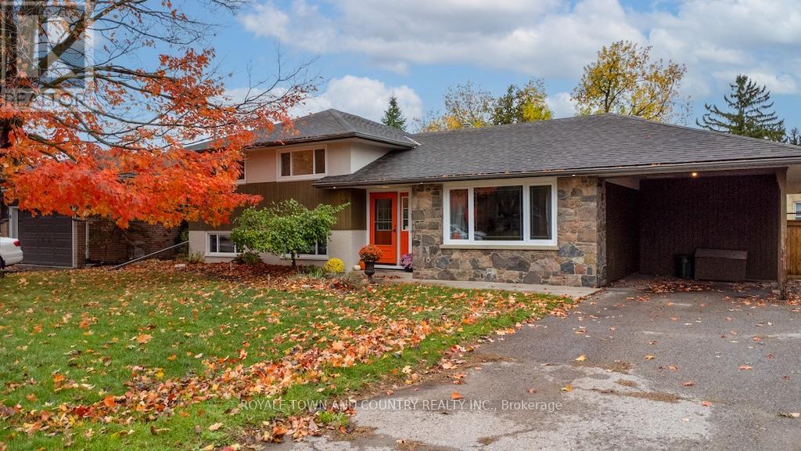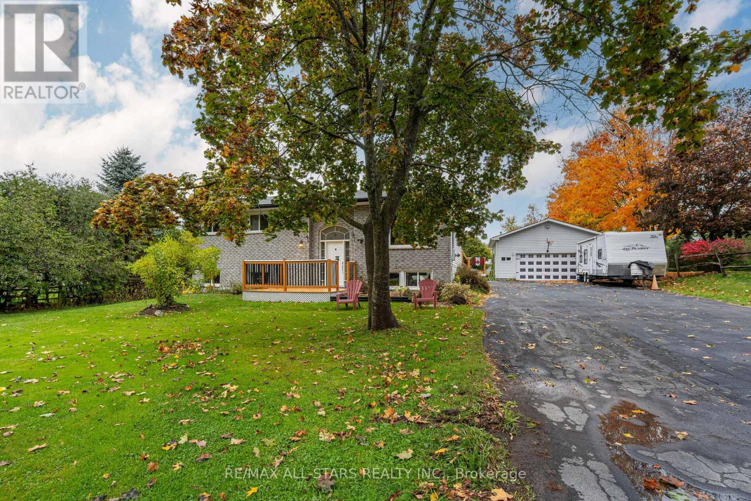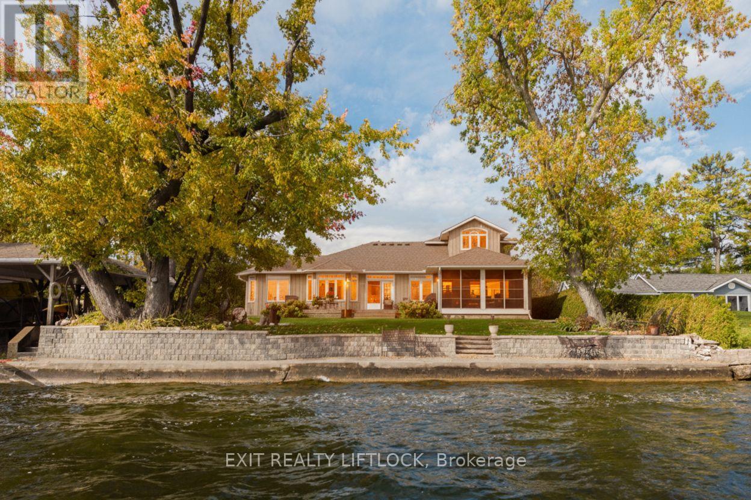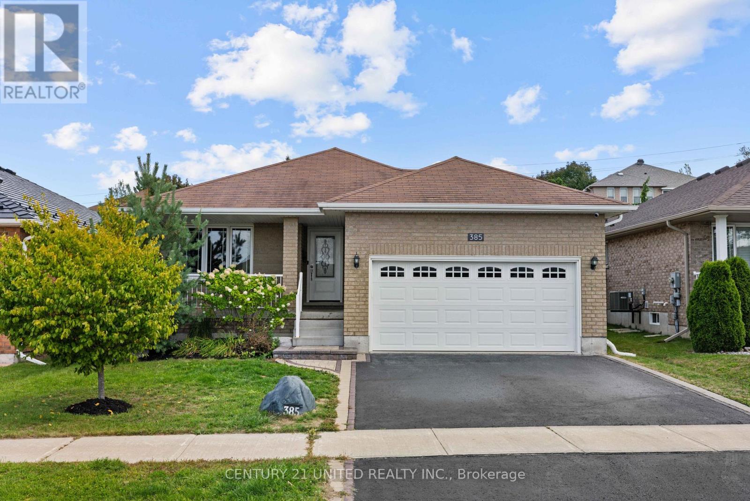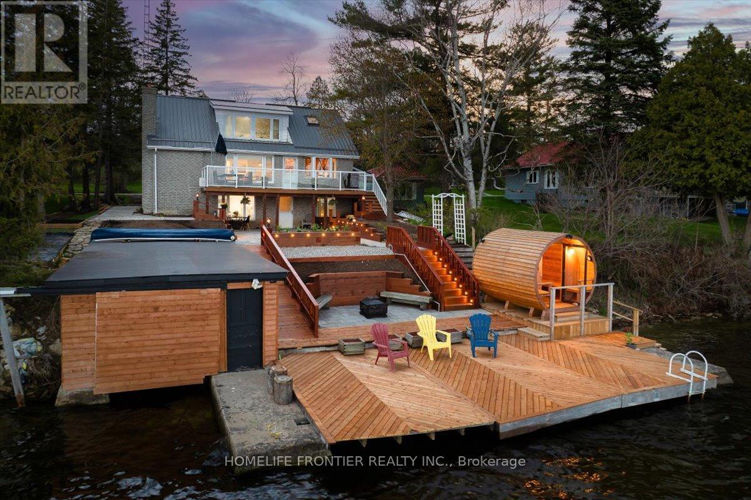- Houseful
- ON
- Kawartha Lakes
- Lindsay
- 121 Durham St W
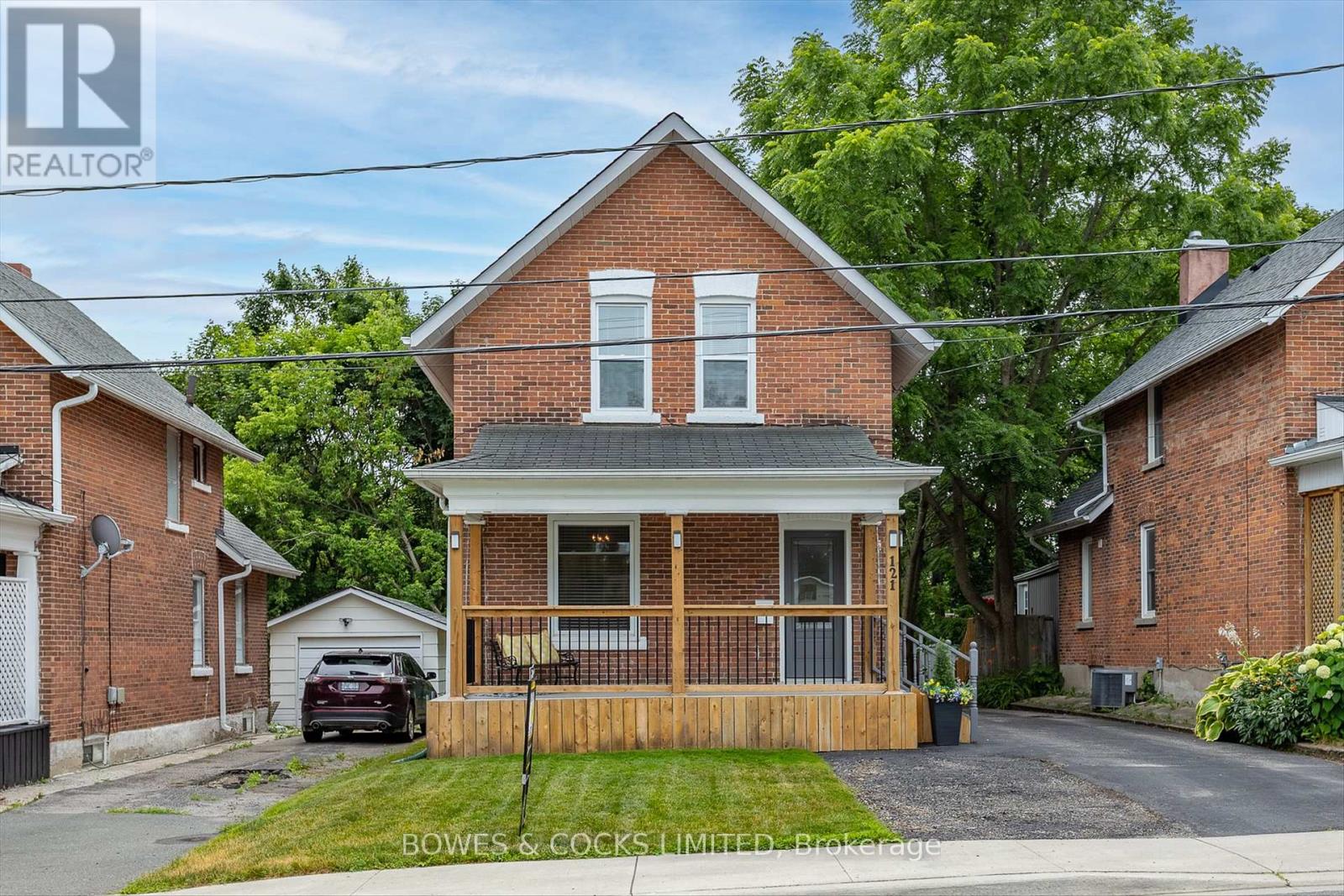
Highlights
Description
- Time on Houseful39 days
- Property typeSingle family
- Neighbourhood
- Median school Score
- Mortgage payment
This is the one you've been waiting for! Fully renovated from top to bottom, this stunning Century Home blends timeless character with all the stylish, modern finishes you love. Tucked into a quiet, well-established Lindsay neighbourhood with mature trees, friendly neighbours, and easy access to parks, schools, and downtown you'll feel right at home the moment you arrive. Inside, the bright and beautifully updated kitchen and dining area (2021) is the heart of the home designed with both everyday living and effortless entertaining in mind. The adjoining living room offers a relaxed vibe with sliding doors that lead to your private deck and backyard retreat ideal for summer BBQs, morning coffees, or unwinding after a long day. Upstairs, three inviting bedrooms and a sleek 3-piece bathroom are flooded with natural light thanks to large upgraded windows (2021), offering both comfort and charm. The finished lower level adds even more living space with a spacious rec room, 2-piece bath, and utility rooms ideal for movie nights, hobbies, or a home office setup. Enjoy the practical perks too: an owned hot water tank, private drive with parking for four, and a handy garden shed. Every inch of this home has been thoughtfully updated with care and attention to detail there's nothing to do but move in and start making memories. (id:63267)
Home overview
- Cooling Central air conditioning
- Heat source Natural gas
- Heat type Forced air
- Sewer/ septic Sanitary sewer
- # total stories 2
- Fencing Partially fenced
- # parking spaces 4
- # full baths 2
- # half baths 1
- # total bathrooms 3.0
- # of above grade bedrooms 3
- Community features School bus
- Subdivision Lindsay
- Directions 2242707
- Lot size (acres) 0.0
- Listing # X12399913
- Property sub type Single family residence
- Status Active
- Primary bedroom 3m X 3m
Level: 2nd - 3rd bedroom 3m X 2.7m
Level: 2nd - 2nd bedroom 3m X 2.4m
Level: 2nd - Bathroom 2.1m X 1.7m
Level: 2nd - Recreational room / games room 4.9m X 4.4m
Level: Basement - Bathroom 1.7m X 1.6m
Level: Basement - Utility 3.8m X 3.1m
Level: Basement - Dining room 3.5m X 3.1m
Level: Main - Bathroom 1.72m X 2.3m
Level: Main - Foyer 3m X 2m
Level: Main - Family room 4.1m X 3.4m
Level: Main - Kitchen 5.1m X 2.7m
Level: Main
- Listing source url Https://www.realtor.ca/real-estate/28854853/121-durham-street-w-kawartha-lakes-lindsay-lindsay
- Listing type identifier Idx

$-1,523
/ Month

