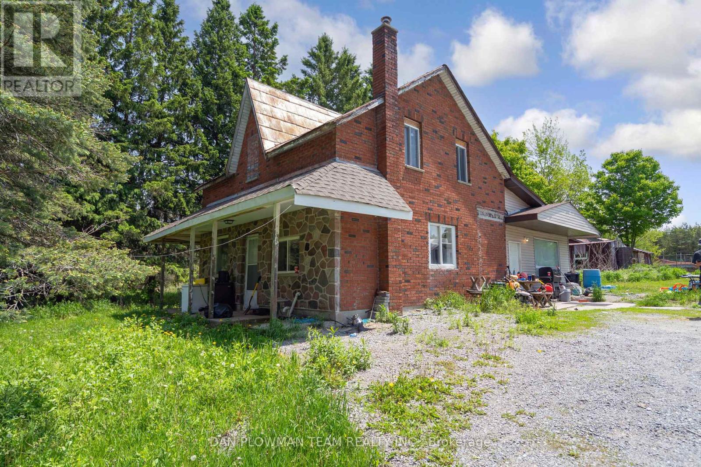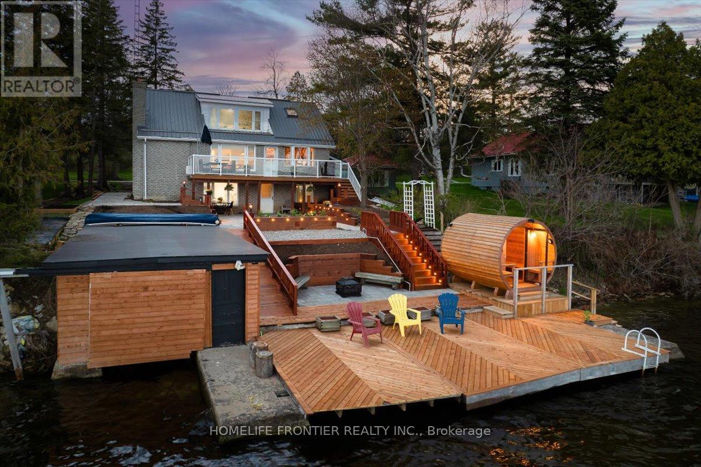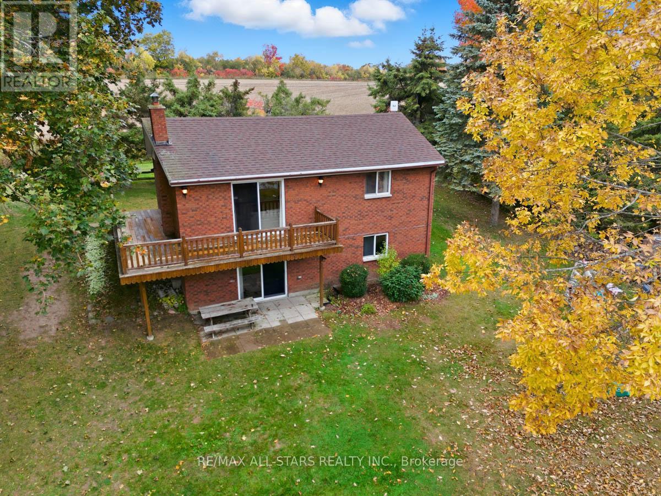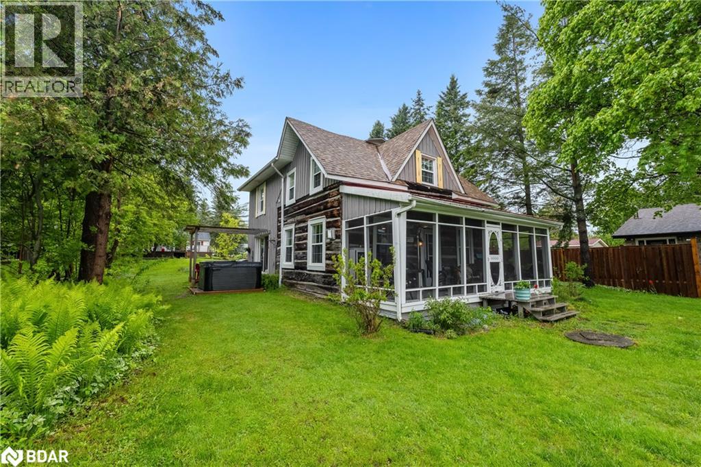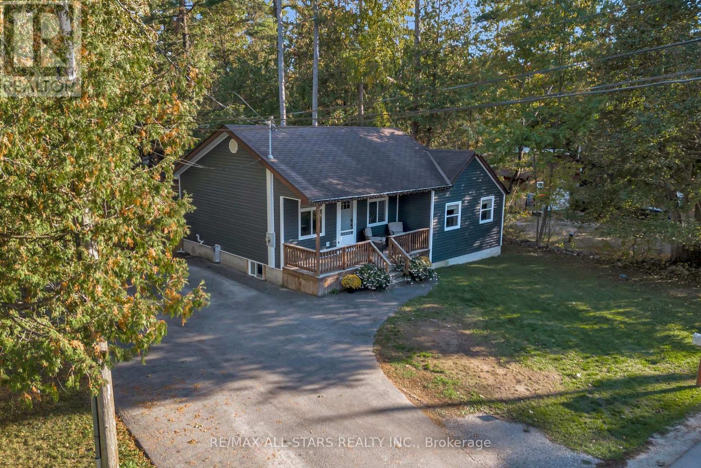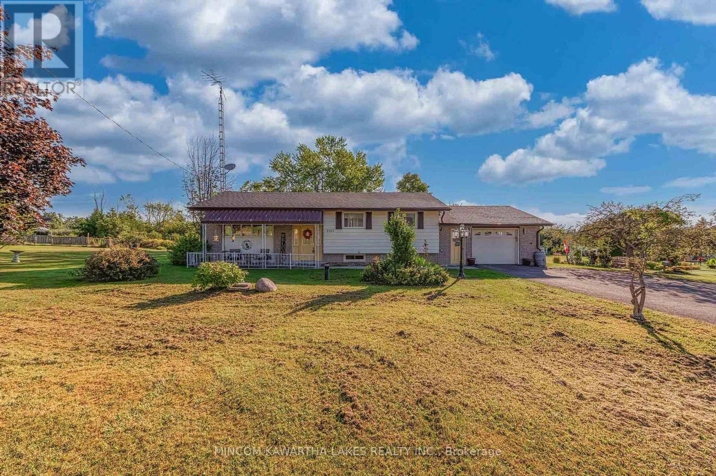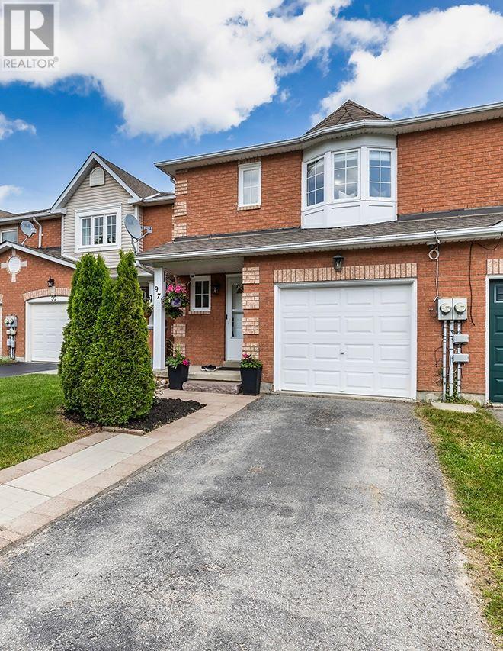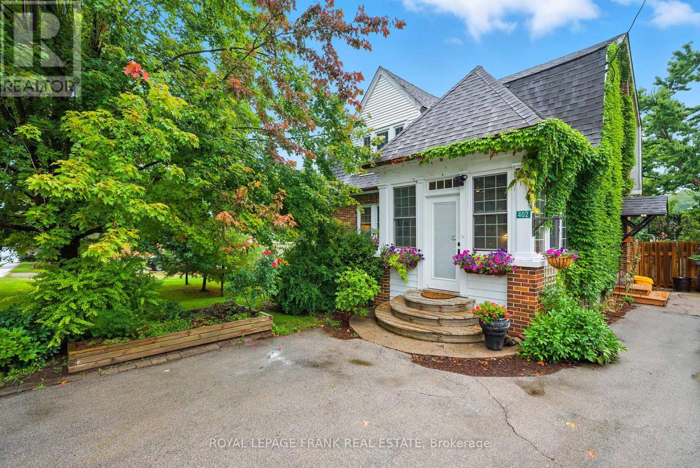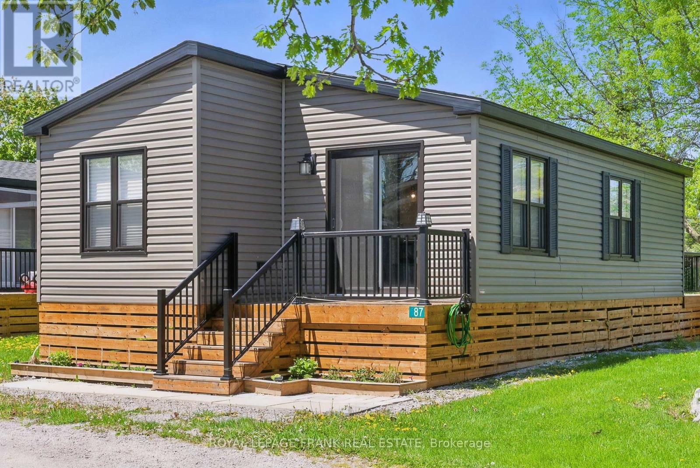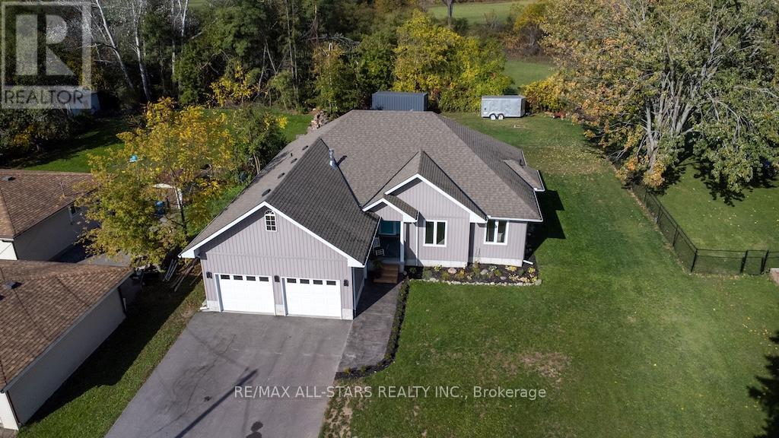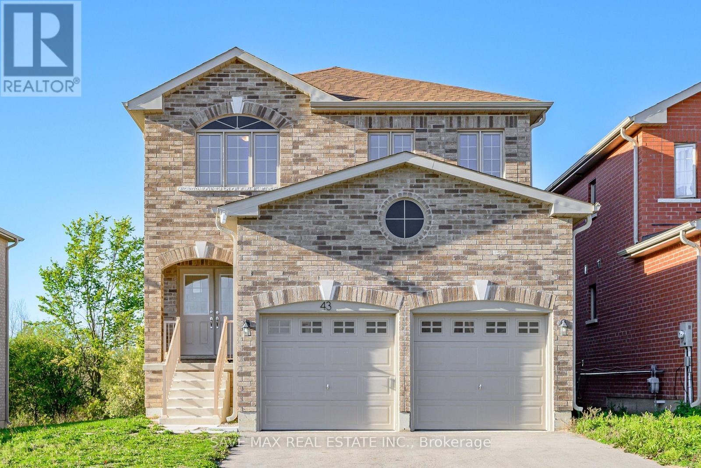- Houseful
- ON
- Kawartha Lakes
- L0B
- 122 Mcgill Dr
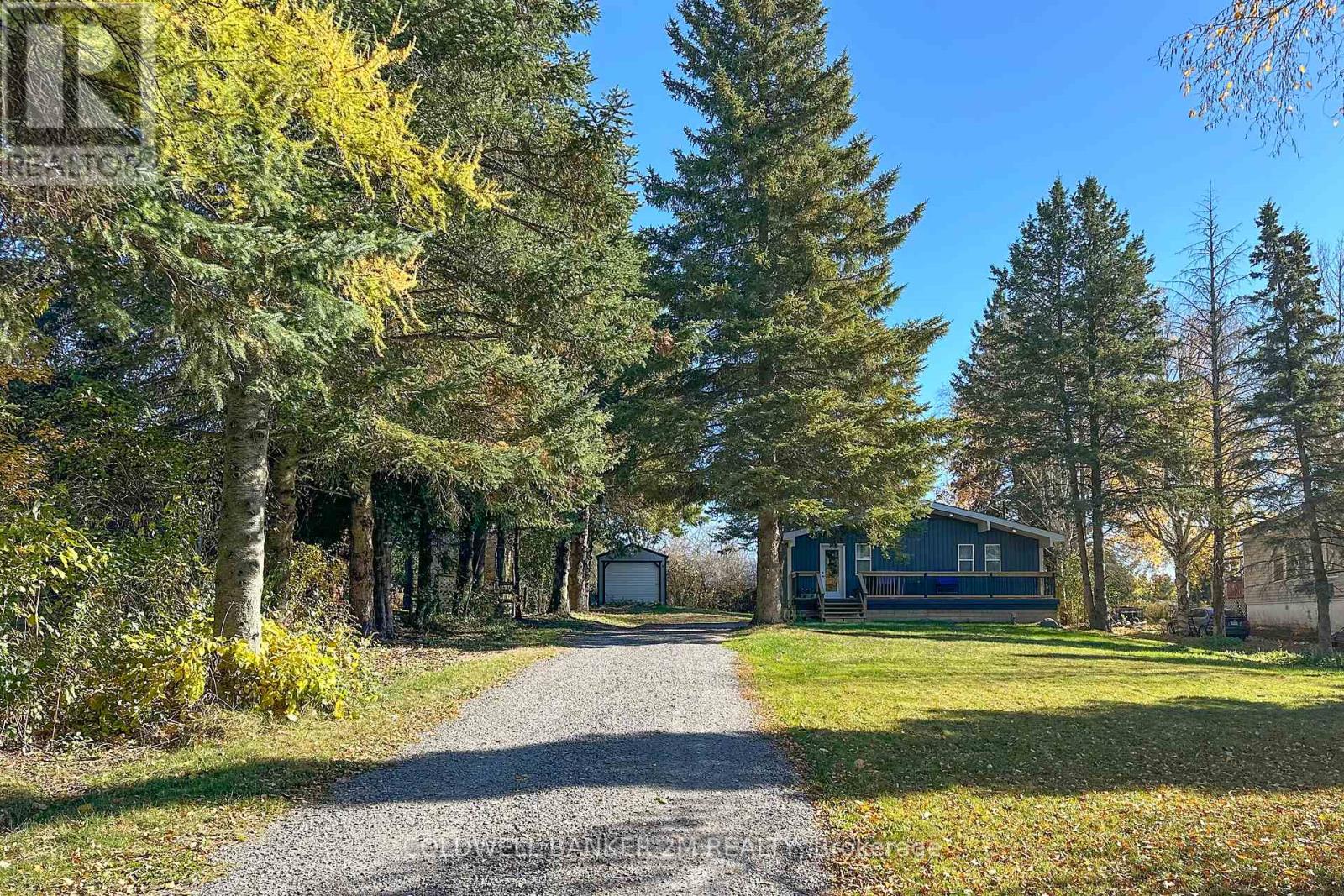
Highlights
Description
- Time on Houseful55 days
- Property typeSingle family
- StyleBungalow
- Median school Score
- Mortgage payment
Please Welcome To Market This Fully Renovated Custom Built Bungalow Home With Water Access. Located In A Changing Upscale Area With Many Other New Homes Being Built & Renovated. From Cathedral Cedar Ceilings Throughout And A Gorgeous Country Charm To Custom Finished Decking With Lots Of Room To Entertain And An Oversized Lot That Backs Onto Wolf Run Golf Course. TURN-KEY! Home is Just Steps Away From Lake Scugog Access W/ Boat Launch, Parks, Trails & Has It All For The Outdoor Enthusiast. For City Commuters Who Love To Boat, Swim, Fish, Skidoo! The 80x220 Lot Has Plenty Of Room To Build Additional Garage Space And Add Any Other Family Features. A Fully Finished Basement With Large Bedroom, Bathroom W/ Shower. This Entire House Was Renovated Inside & Ready For You. EVERYTHNG IS NEW! Seller Will Entertain VTB. 12x24 Workshop Drive Shed, All New Stainless Steel Appliances, Washer/Dryer, HVAC & Fireplace, Full Water Filtration System With UV, Community Water Access Across The Street, Windows, Roof, Siding, All Electrical & Plumbing New. (id:63267)
Home overview
- Cooling Central air conditioning
- Heat source Propane
- Heat type Forced air
- Sewer/ septic Septic system
- # total stories 1
- # parking spaces 7
- # full baths 2
- # total bathrooms 2.0
- # of above grade bedrooms 3
- Flooring Carpeted
- Community features School bus
- Subdivision Janetville
- Water body name Lake scugog
- Lot size (acres) 0.0
- Listing # X12365316
- Property sub type Single family residence
- Status Active
- Laundry 3.04m X 3.04m
Level: Lower - Recreational room / games room 4.57m X 9.14m
Level: Lower - 3rd bedroom 3.65m X 3.65m
Level: Lower - Living room 4.57m X 7.62m
Level: Main - 2nd bedroom 3.04m X 3.04m
Level: Main - Primary bedroom 3.04m X 6.09m
Level: Main - Kitchen 3.04m X 4.57m
Level: Main
- Listing source url Https://www.realtor.ca/real-estate/28778798/122-mcgill-drive-kawartha-lakes-janetville-janetville
- Listing type identifier Idx

$-1,866
/ Month

