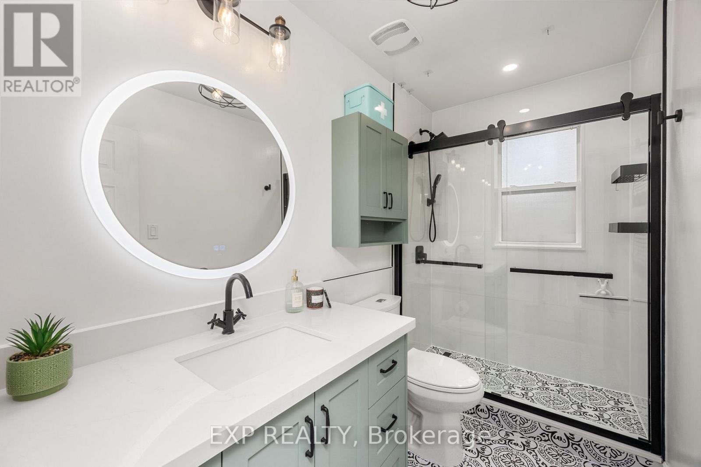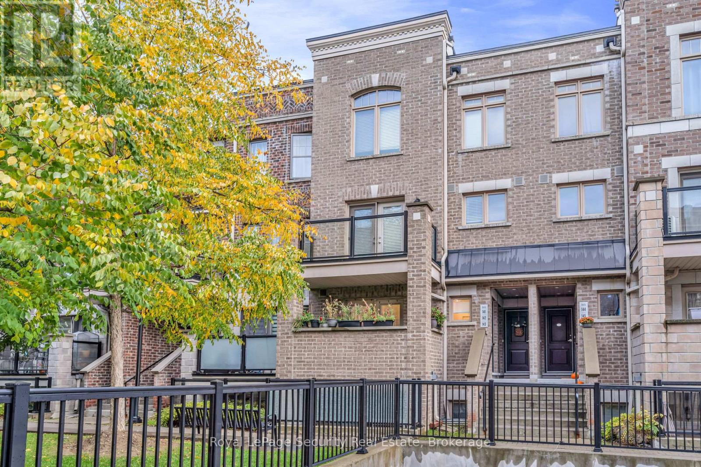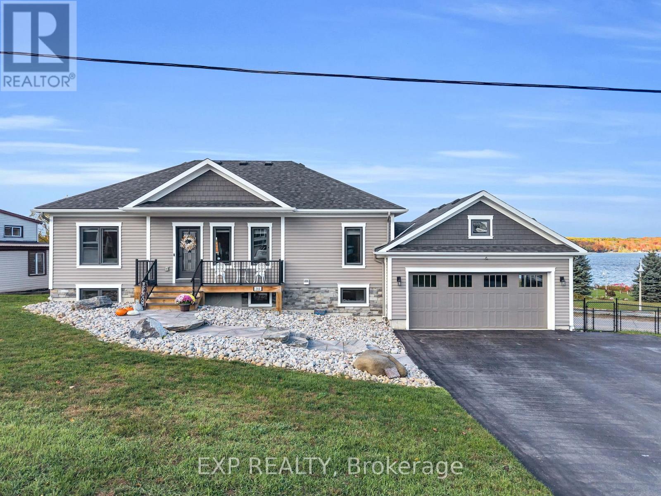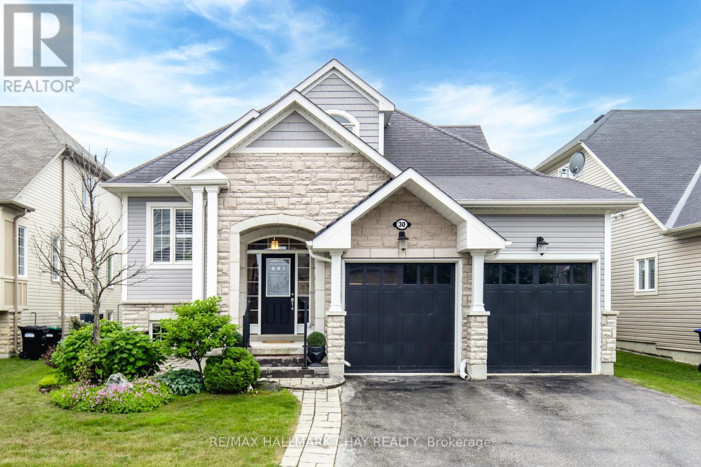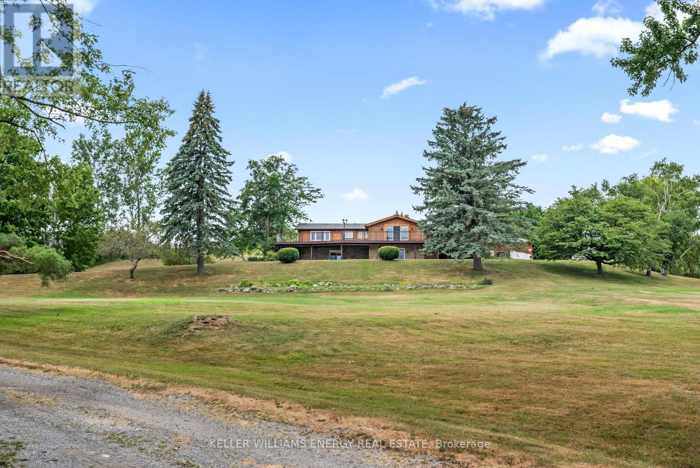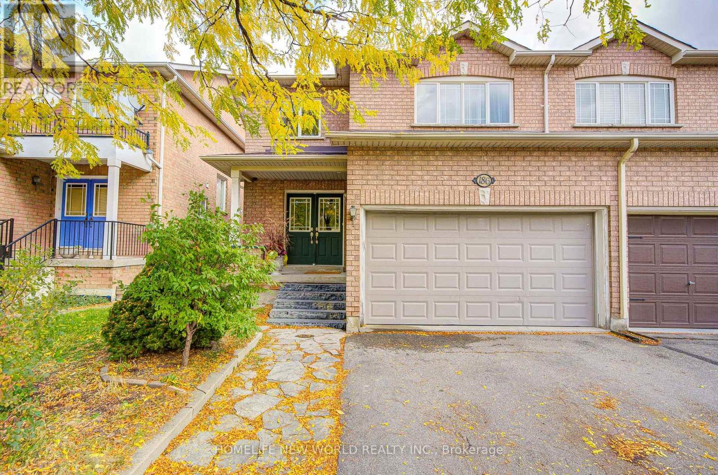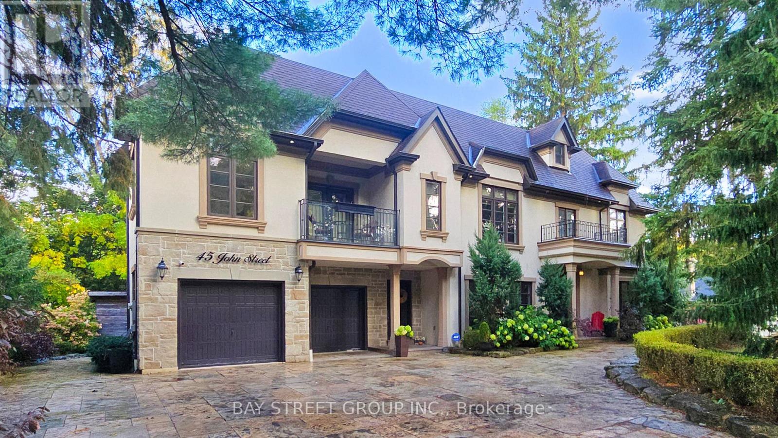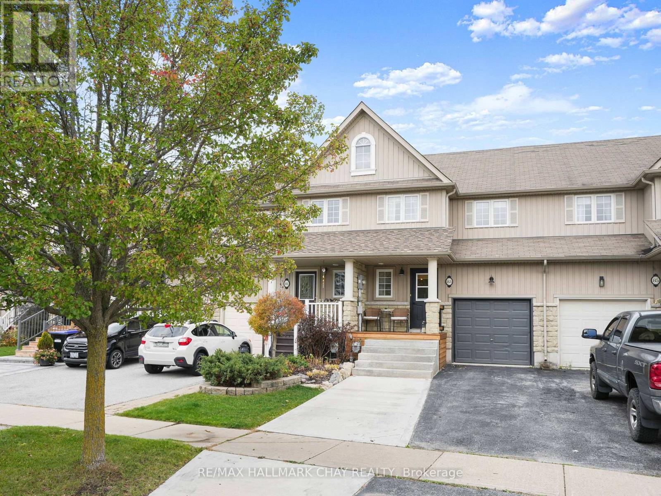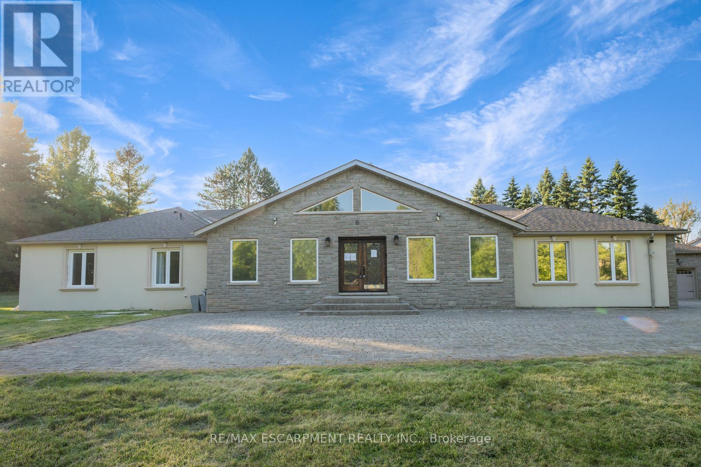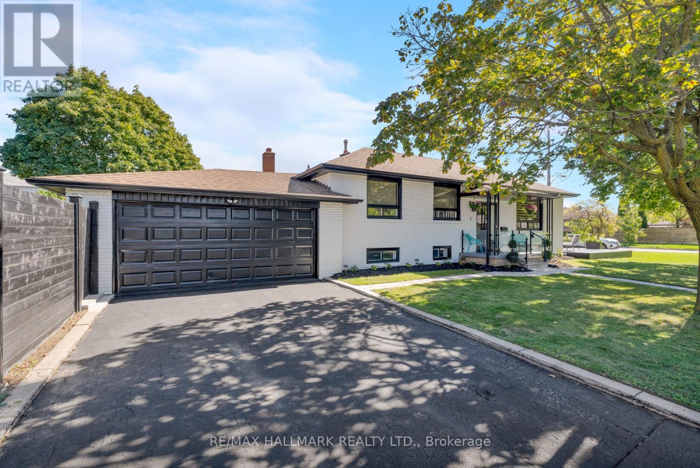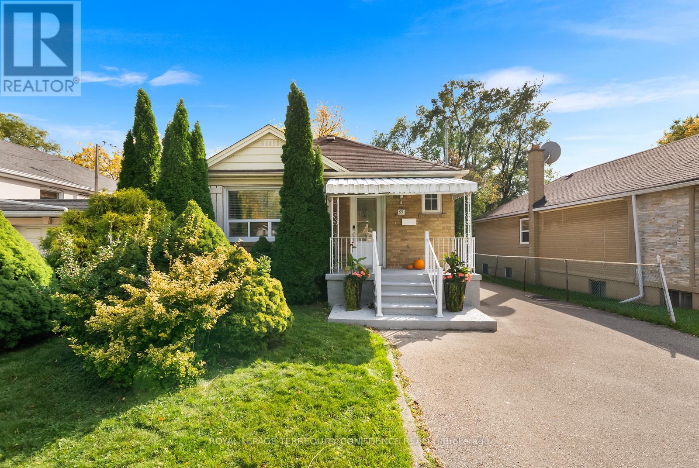- Houseful
- ON
- Kawartha Lakes
- K0M
- 122 Suter Dr
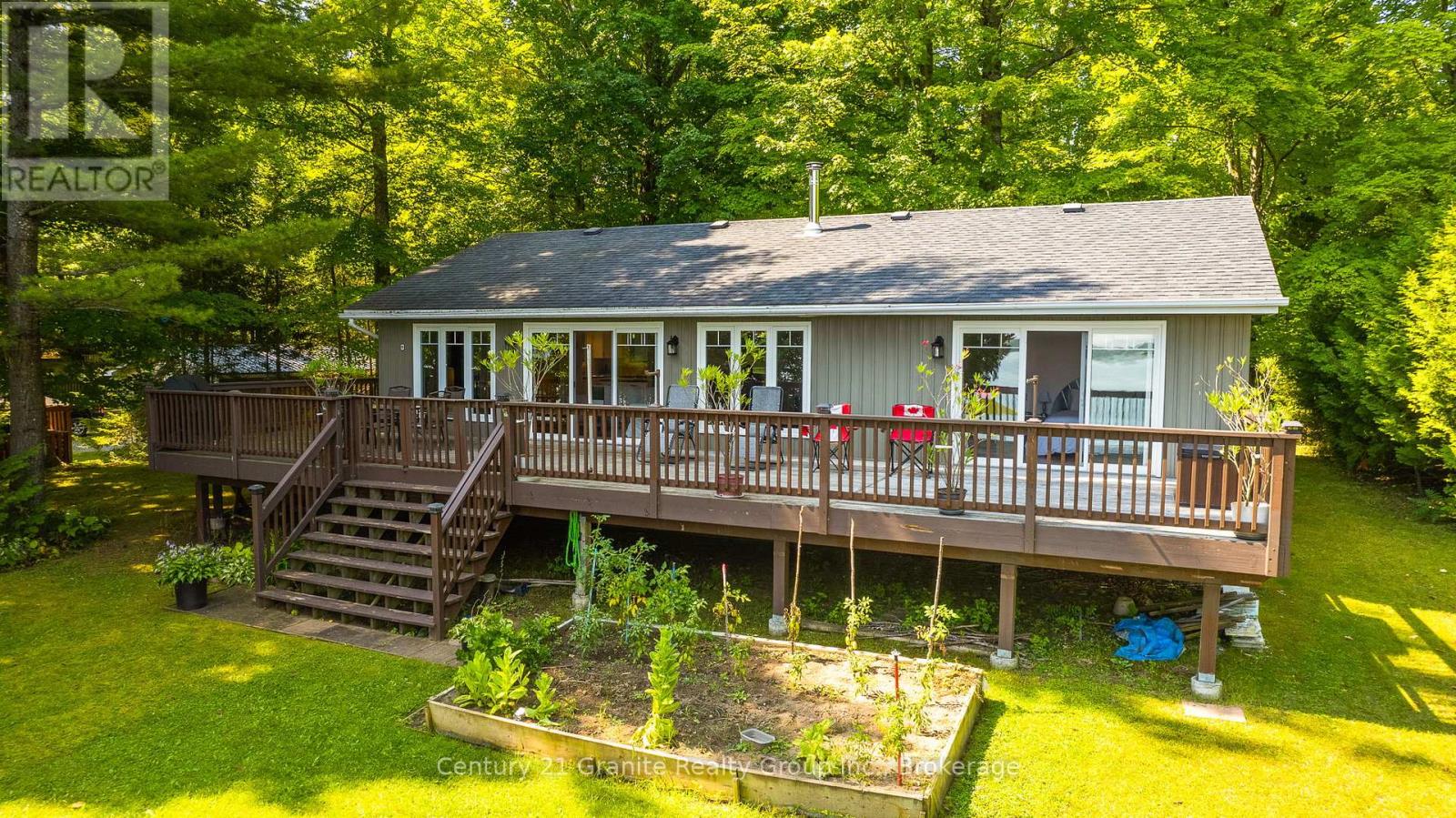
Highlights
Description
- Time on Houseful34 days
- Property typeSingle family
- StyleBungalow
- Median school Score
- Mortgage payment
Morning light filters through the trees and glints off Head Lake as you sip your coffee on the deck. Its quiet. Just birdsong and the gentle lap of water against the shore. Set on a tree-lined lot with 100 feet of clean, east-facing shoreline, this 4-bedroom, 3-bath home offers year-round comfort and an easy rhythm of indoor-outdoor living. Inside, the open-concept layout makes the most of the view, with wall-to-wall windows and a cozy woodstove anchoring the main living space. The kitchen is generous and bright - perfect for casual meals, weekend guests, or feeding a full house after a day on the lake. The main-floor primary bedroom features direct access to the deck and a private 2-piece ensuite. Downstairs, the newly renovated lower level includes a large bedroom and wide-open space ready for games, guests, or whatever you need more room for. Steps lead from the house down to the dock, where you'll find deep, clear water and space to swim, paddle, or just float the afternoon away. There's also a 1.5-car garage, main-floor laundry, and thoughtful extras throughout, including most furnishings, a boat, paddle boat, and golf cart, all included in the sale. Under two hours from the GTA and fed by the untouched waters of QE II Wildlands Provincial Park, Head Lake is known for its clarity, calm, and quiet. And this is the kind of place where you can finally enjoy it. (id:63267)
Home overview
- Cooling None
- Heat source Electric
- Heat type Forced air
- Sewer/ septic Septic system
- # total stories 1
- # parking spaces 7
- Has garage (y/n) Yes
- # full baths 1
- # half baths 2
- # total bathrooms 3.0
- # of above grade bedrooms 4
- Has fireplace (y/n) Yes
- Subdivision Laxton/digby/longford
- View Direct water view, unobstructed water view
- Water body name Head lake
- Directions 2033504
- Lot size (acres) 0.0
- Listing # X12416883
- Property sub type Single family residence
- Status Active
- Bathroom 1.55m X 1.65m
Level: Lower - Family room 3.53m X 9.04m
Level: Lower - 3rd bedroom 2.44m X 3m
Level: Lower - Other 3.56m X 5.31m
Level: Lower - Primary bedroom 4.34m X 3.68m
Level: Main - Bathroom 1.7m X 1.63m
Level: Main - Kitchen 3.02m X 3.02m
Level: Main - Bathroom 2.87m X 2.31m
Level: Main - Dining room 3.02m X 3.02m
Level: Main - Mudroom 2.92m X 2.84m
Level: Main - Living room 4.55m X 8.05m
Level: Main - 2nd bedroom 2.84m X 3.86m
Level: Main - Workshop 3.56m X 5.13m
Level: Other
- Listing source url Https://www.realtor.ca/real-estate/28891728/122-suter-drive-kawartha-lakes-laxtondigbylongford-laxtondigbylongford
- Listing type identifier Idx

$-2,293
/ Month

