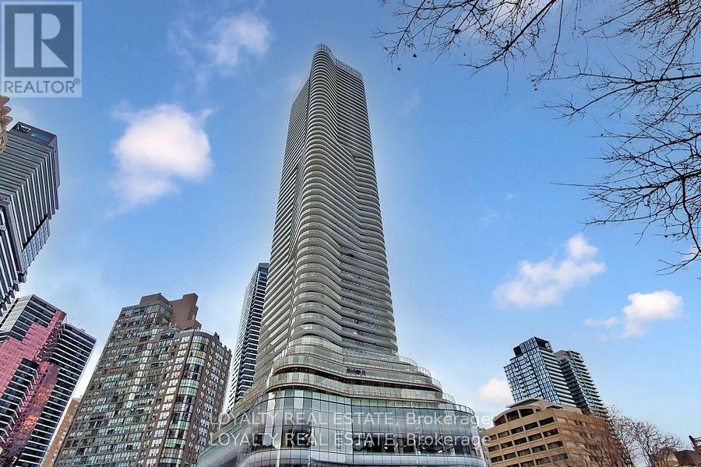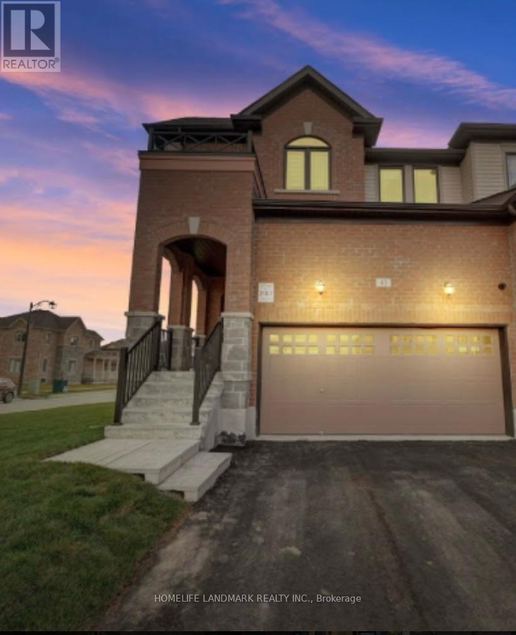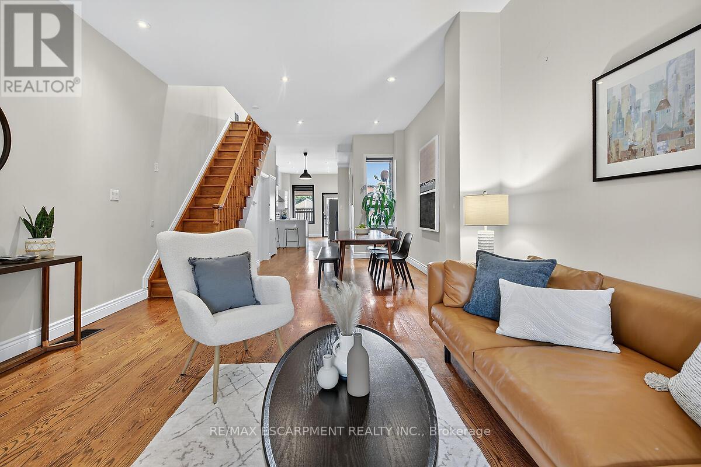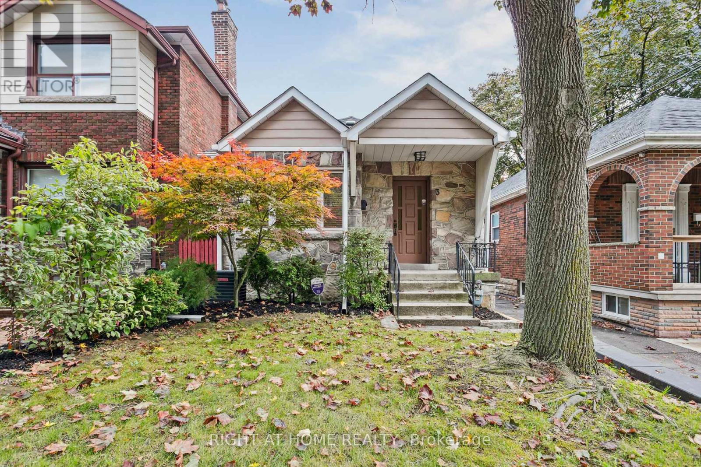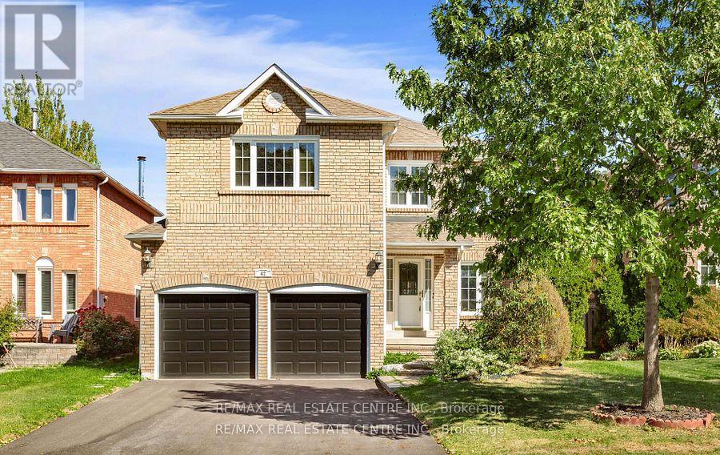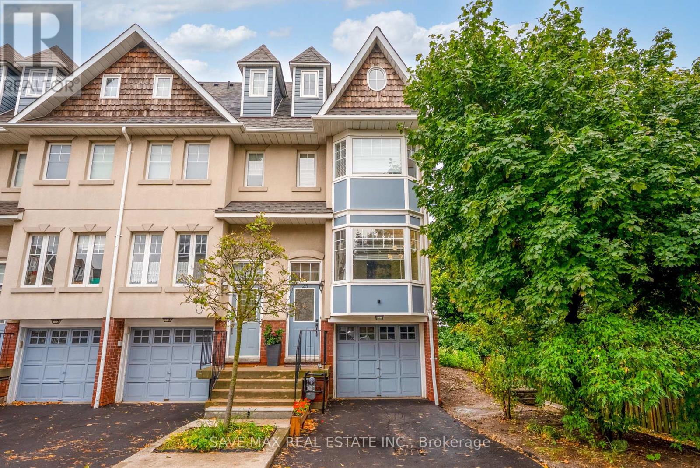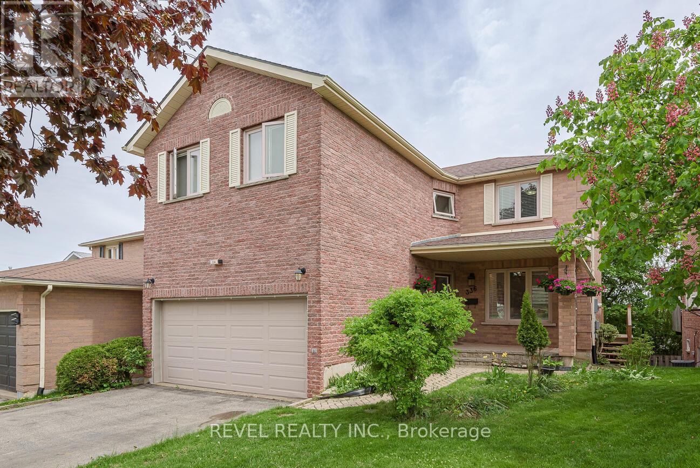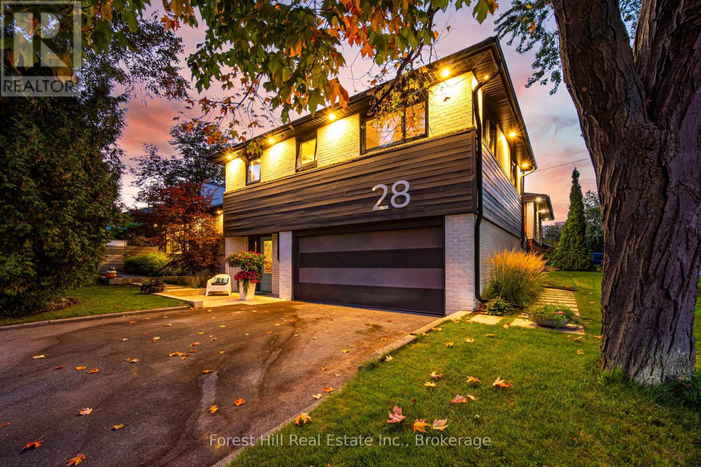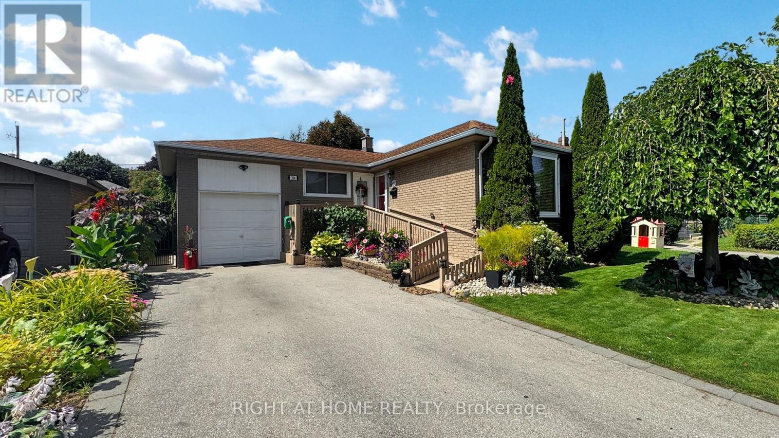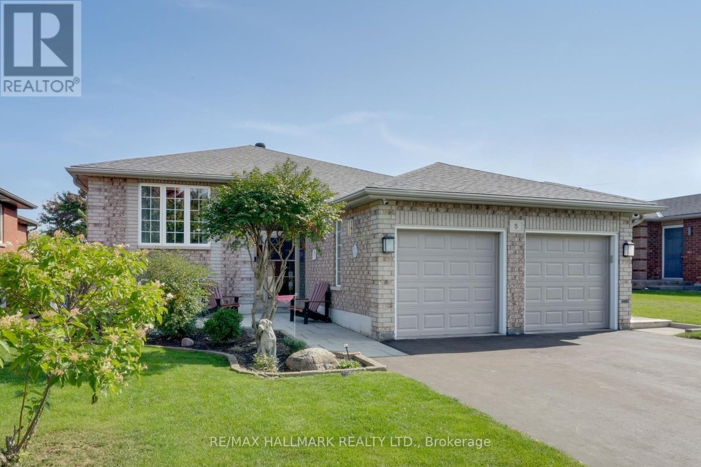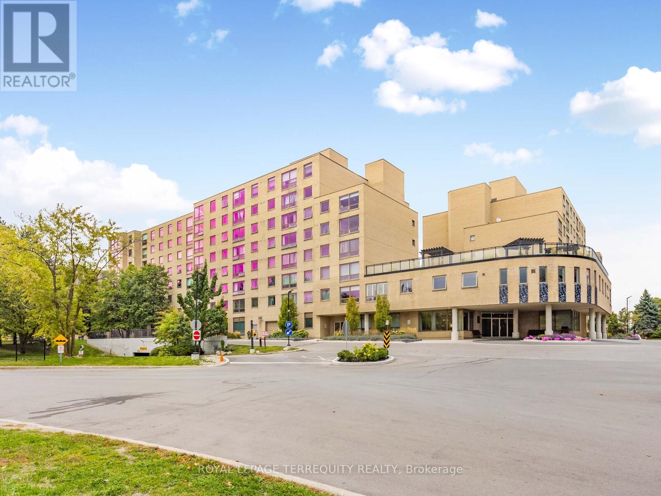- Houseful
- ON
- Kawartha Lakes
- K0L
- 1240 Meadowview Rd
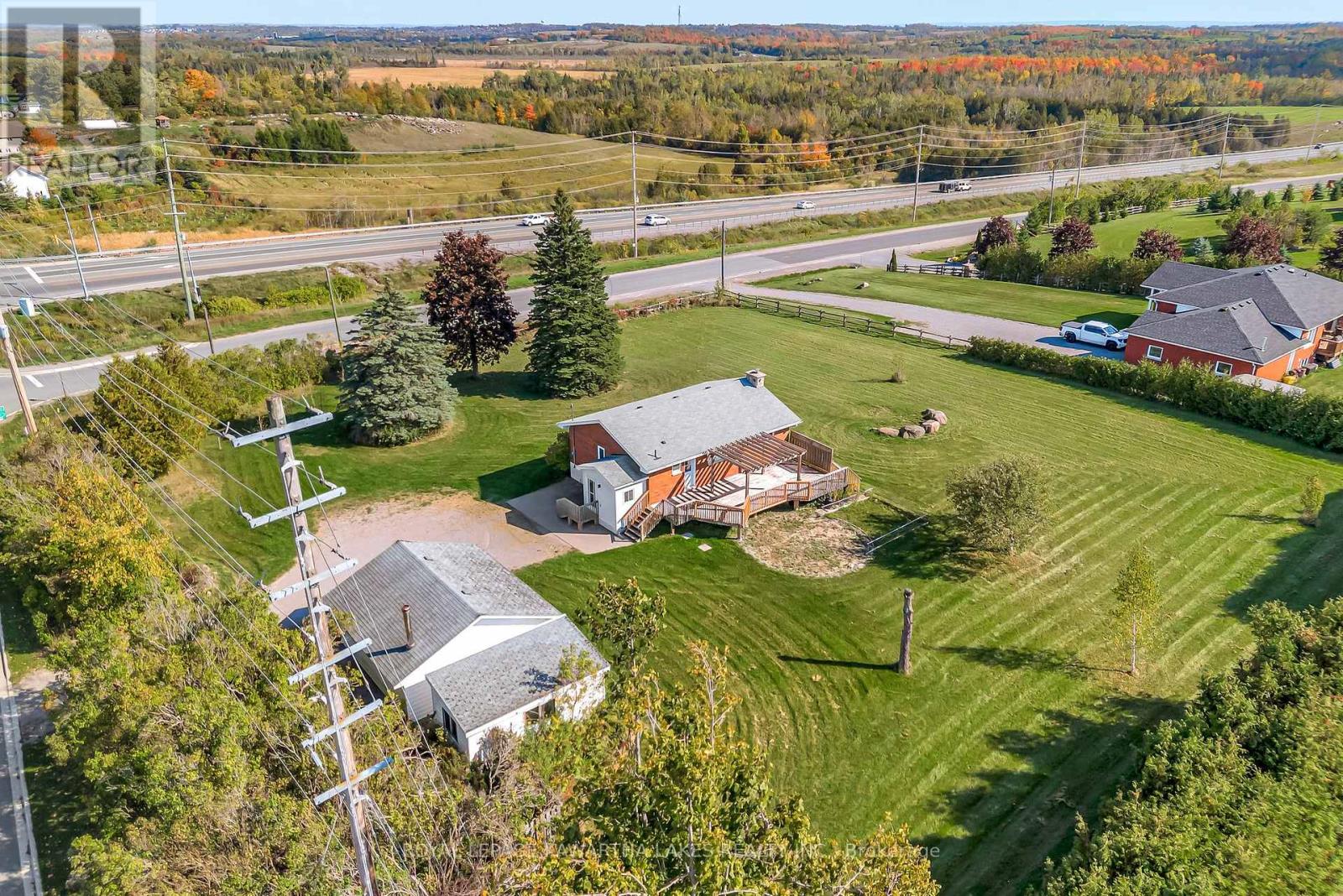
Highlights
Description
- Time on Housefulnew 8 hours
- Property typeSingle family
- StyleRaised bungalow
- Median school Score
- Mortgage payment
Welcome to this charming 2 + 1 bedroom raised brick bungalow, perfectly perched on a spacious lot with hilltop views overlooking Peterborough! Step inside to find a bright and inviting main floor featuring large vinyl windows that fill the home with natural light. The living room's vaulted ceiling adds an airy feel, while the updated kitchen complete with stainless steel appliances is both stylish and functional.The lower level is partially finished, offering a bright family room, an additional bedroom, and a 3-piece bathroom, providing plenty of space for guests, hobbies, or family living. Outside, you'll find a double detached garage with a woodstove, a handy garden shed, and lots of room to relax or play in the generous yard. All this, just minutes to Hwy 115 making it a perfect spot for commuters who want peaceful living without sacrificing convenience. (id:63267)
Home overview
- Cooling Central air conditioning
- Heat source Natural gas
- Heat type Forced air
- Sewer/ septic Septic system
- # total stories 1
- # parking spaces 9
- Has garage (y/n) Yes
- # full baths 2
- # total bathrooms 2.0
- # of above grade bedrooms 3
- Community features School bus
- Subdivision Emily
- View View
- Directions 2201341
- Lot size (acres) 0.0
- Listing # X12452116
- Property sub type Single family residence
- Status Active
- Bathroom 2.37m X 1.47m
Level: Basement - Utility 4.58m X 3.9m
Level: Basement - Laundry 6.27m X 1.77m
Level: Basement - 3rd bedroom 4.24m X 2.99m
Level: Basement - Recreational room / games room 6.51m X 3.68m
Level: Basement - Dining room 3.26m X 2.33m
Level: Main - Kitchen 3.82m X 2.96m
Level: Main - 2nd bedroom 3.84m X 3.49m
Level: Main - Foyer 3.01m X 2.04m
Level: Main - Living room 5.44m X 3.82m
Level: Main - Bedroom 3.84m X 3.75m
Level: Main - Bathroom 2.2m X 1.69m
Level: Main
- Listing source url Https://www.realtor.ca/real-estate/28966699/1240-meadowview-road-kawartha-lakes-emily-emily
- Listing type identifier Idx

$-1,866
/ Month

