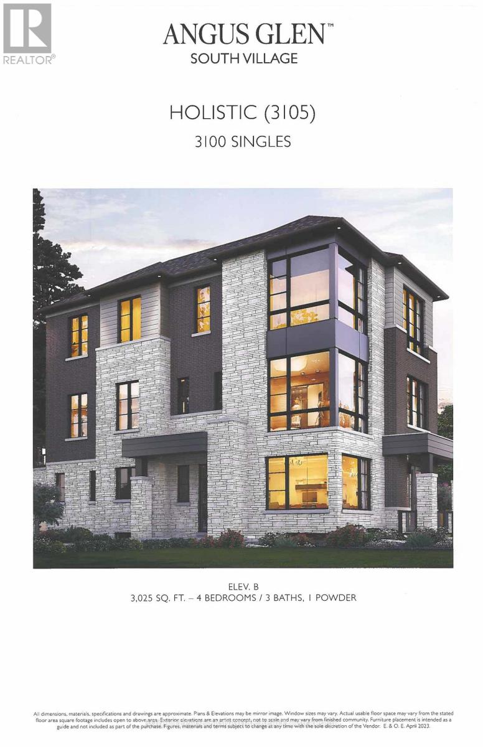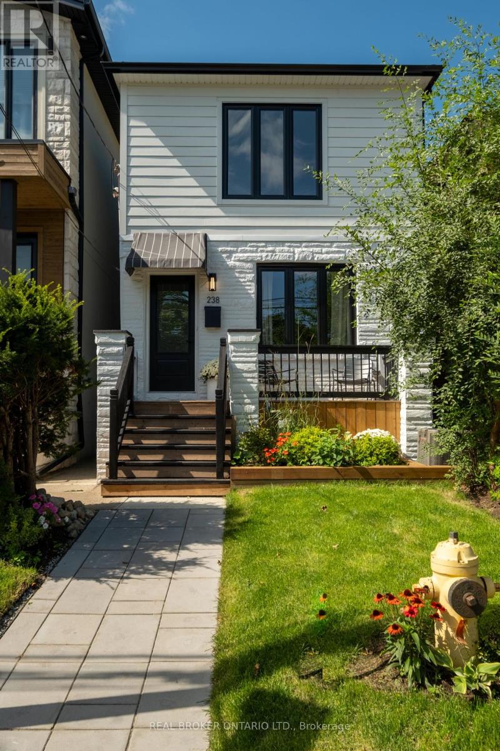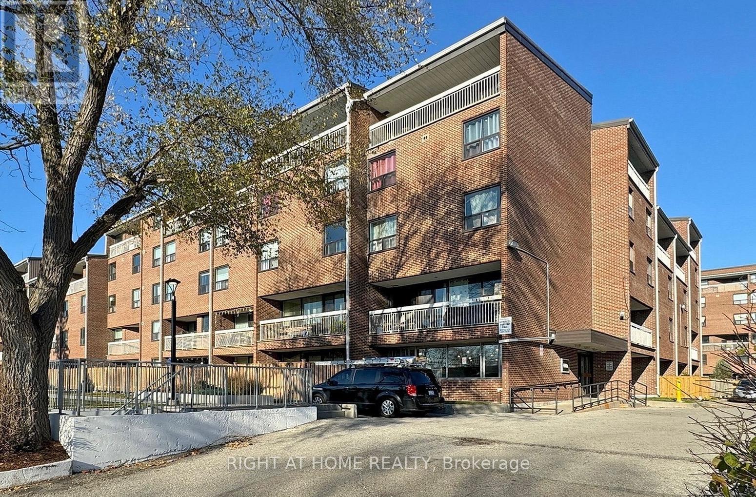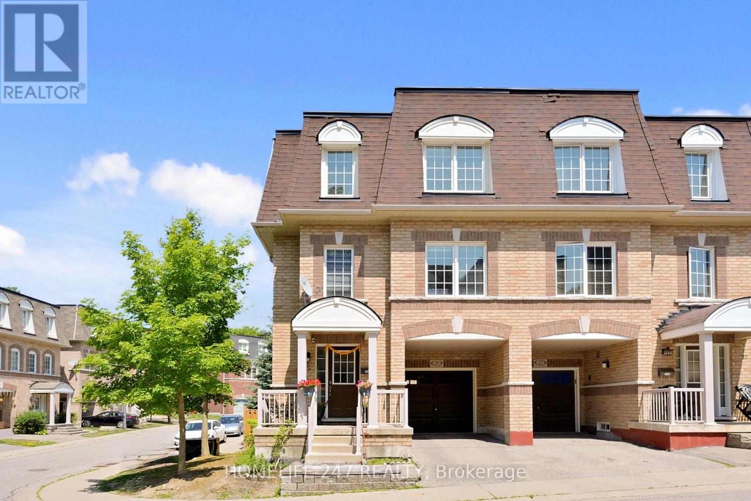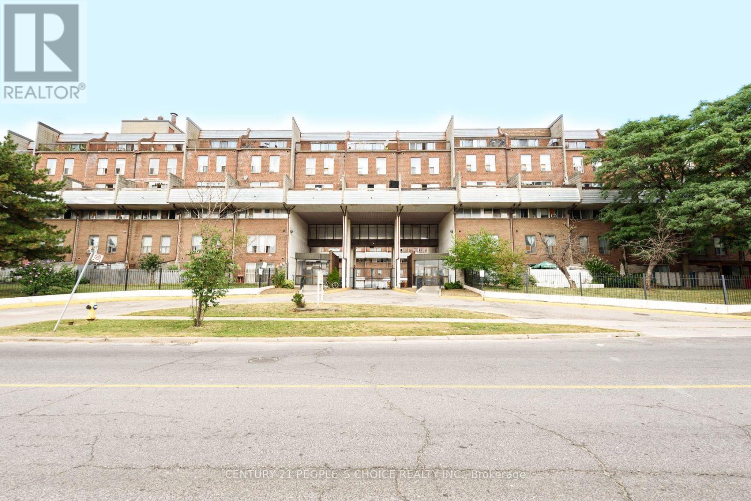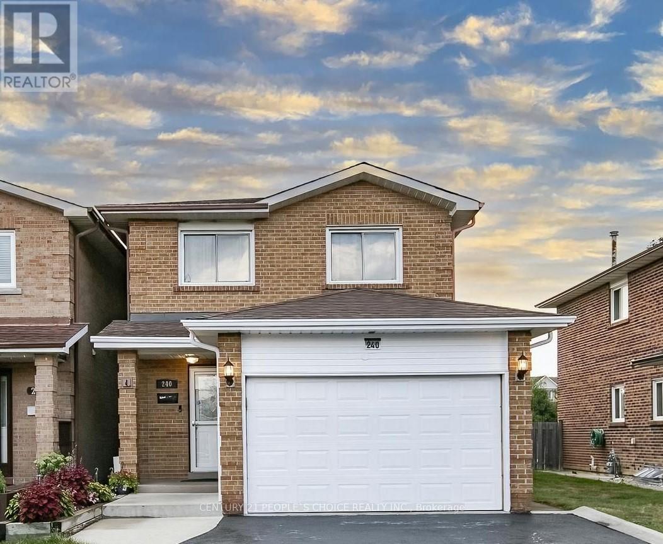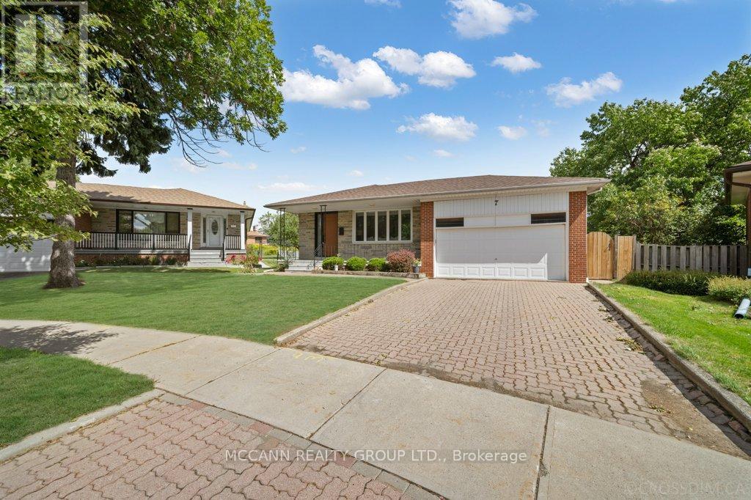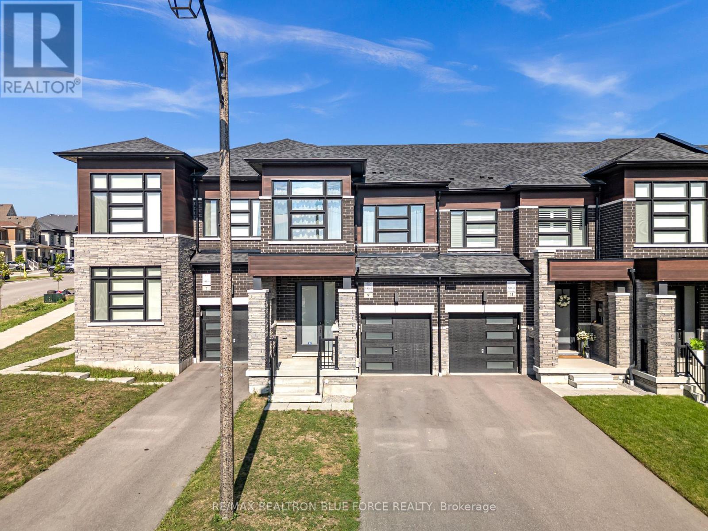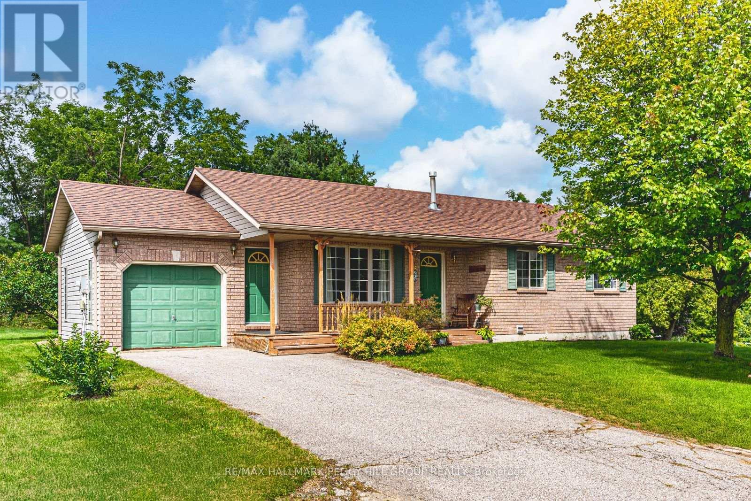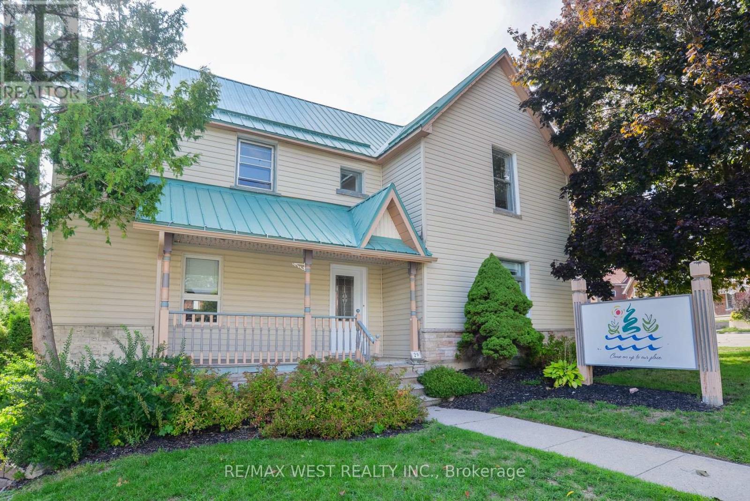- Houseful
- ON
- Kawartha Lakes
- K0M
- 128 Pearns Rd
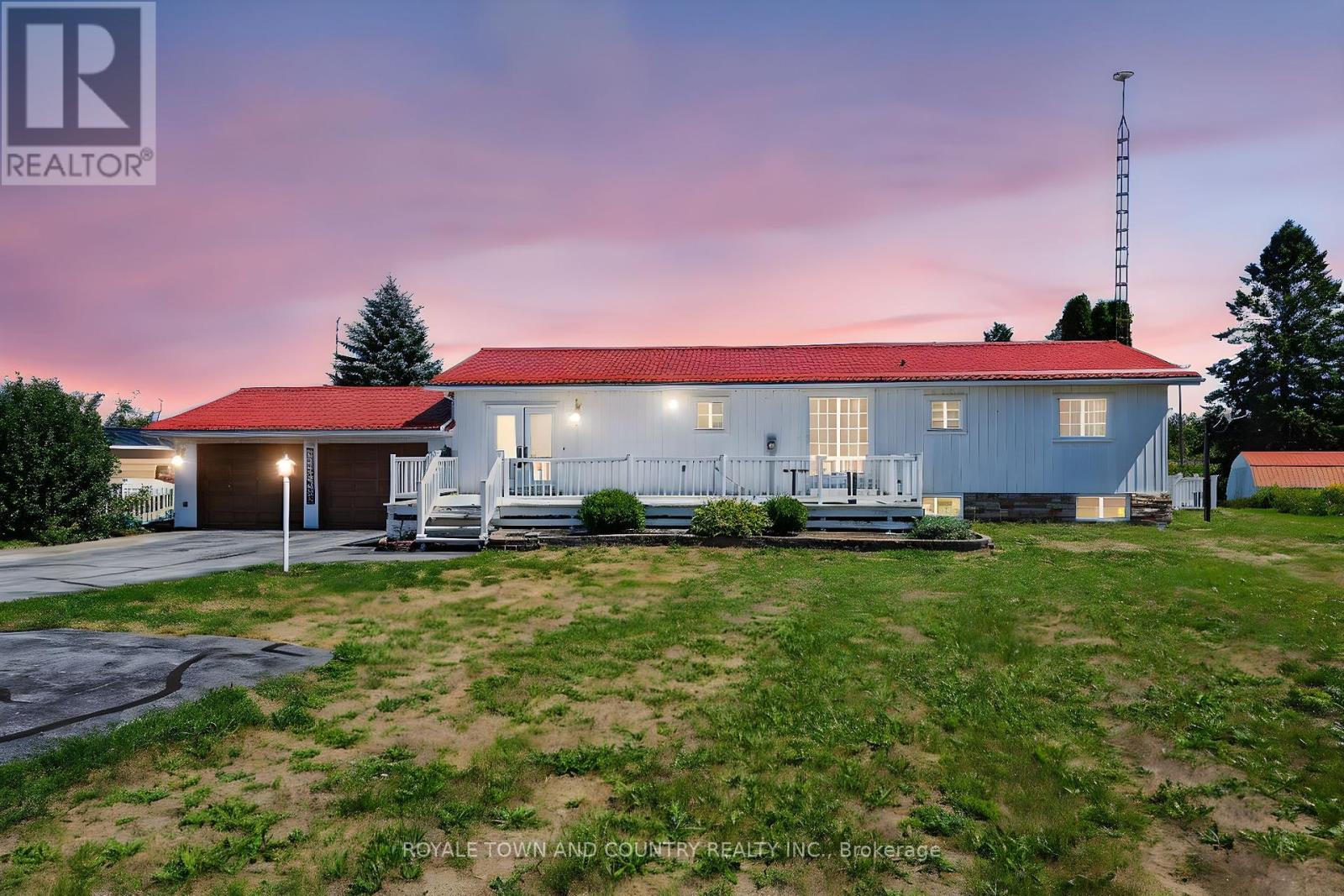
Highlights
This home is
25%
Time on Houseful
18 Days
School rated
6.1/10
Kawartha Lakes
-0.1%
Description
- Time on Houseful18 days
- Property typeSingle family
- StyleBungalow
- Median school Score
- Mortgage payment
This 2+1 bedroom, 2 bathroom bungalow sits on a SPACIOUS lot with a picturesque creek in the front yard flowing directly to Cameron Lake. Inside, HARDWOOD floors, a bright bay window, and multiple WALKOUTS to massive decks that showcase the lake views and make entertaining and family time easy. The FINISHED lower level offers a cozy fireplace, family room, extra bedroom, bathroom, and a bonus space. Outside highlights include a saltwater inground pool, insulated two-car garage, multiple sheds for organization, and a wide paved driveway with PLENTY of parking. Just MINUTES to Lindsay and Fenelon Falls, this property is oozing with potential. (id:63267)
Home overview
Amenities / Utilities
- Cooling Central air conditioning
- Heat source Propane
- Heat type Forced air
- Has pool (y/n) Yes
- Sewer/ septic Septic system
Exterior
- # total stories 1
- # parking spaces 13
- Has garage (y/n) Yes
Interior
- # full baths 2
- # total bathrooms 2.0
- # of above grade bedrooms 3
Location
- Community features Community centre, school bus
- Subdivision Fenelon falls
- View Lake view, river view
- Water body name Pearns creek
Overview
- Lot size (acres) 0.0
- Listing # X12359913
- Property sub type Single family residence
- Status Active
Rooms Information
metric
- Family room 5.01m X 6.58m
Level: Basement - Utility 7.64m X 3.41m
Level: Basement - Den 2.75m X 6.58m
Level: Basement - Bathroom 2.26m X 3.07m
Level: Basement - Bedroom 5.28m X 3.07m
Level: Basement - Bathroom 2.24m X 2.29m
Level: Main - Dining room 3.2m X 3.41m
Level: Main - Bedroom 3.1m X 2.61m
Level: Main - Foyer 2.71m X 4.72m
Level: Main - Kitchen 4.37m X 3.41m
Level: Main - Primary bedroom 6.74m X 3.36m
Level: Main - Living room 7.91m X 3.36m
Level: Main
SOA_HOUSEKEEPING_ATTRS
- Listing source url Https://www.realtor.ca/real-estate/28767371/128-pearns-road-kawartha-lakes-fenelon-falls-fenelon-falls
- Listing type identifier Idx
The Home Overview listing data and Property Description above are provided by the Canadian Real Estate Association (CREA). All other information is provided by Houseful and its affiliates.

Lock your rate with RBC pre-approval
Mortgage rate is for illustrative purposes only. Please check RBC.com/mortgages for the current mortgage rates
$-1,600
/ Month25 Years fixed, 20% down payment, % interest
$
$
$
%
$
%

Schedule a viewing
No obligation or purchase necessary, cancel at any time

