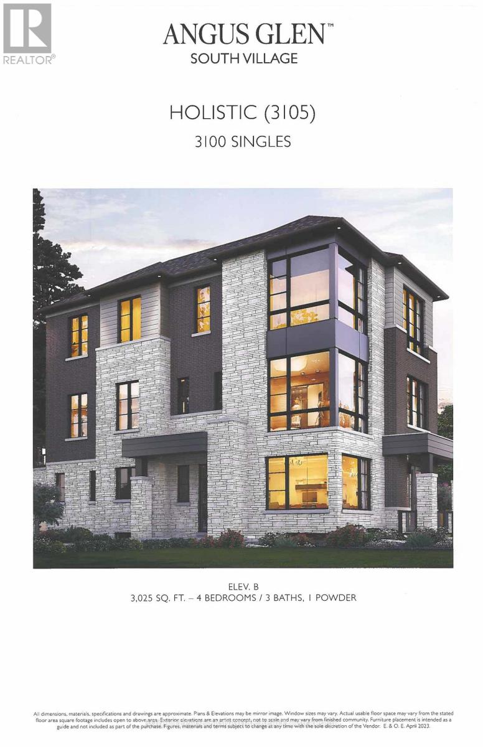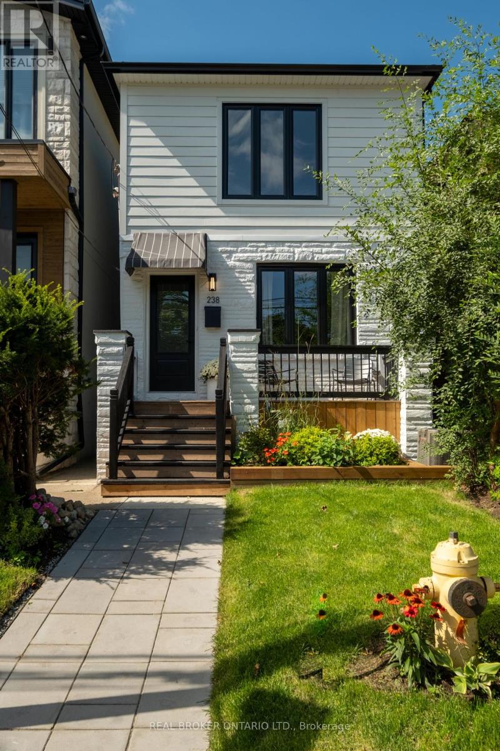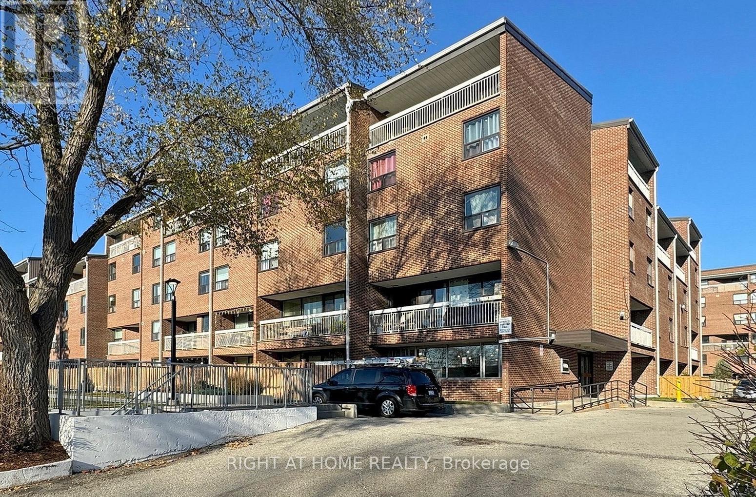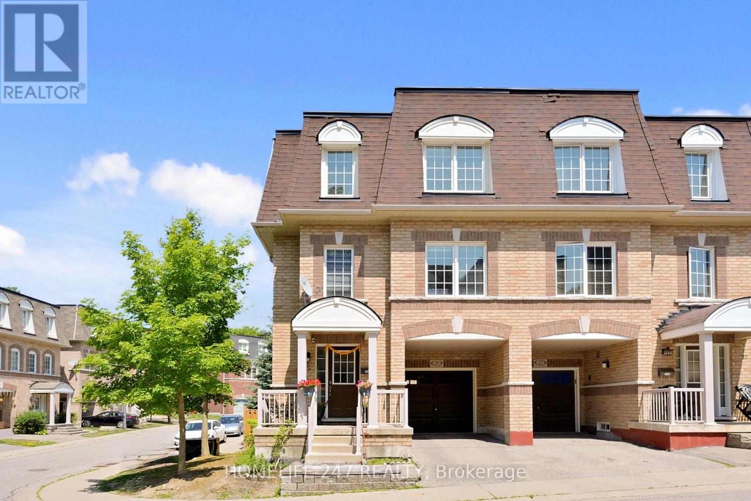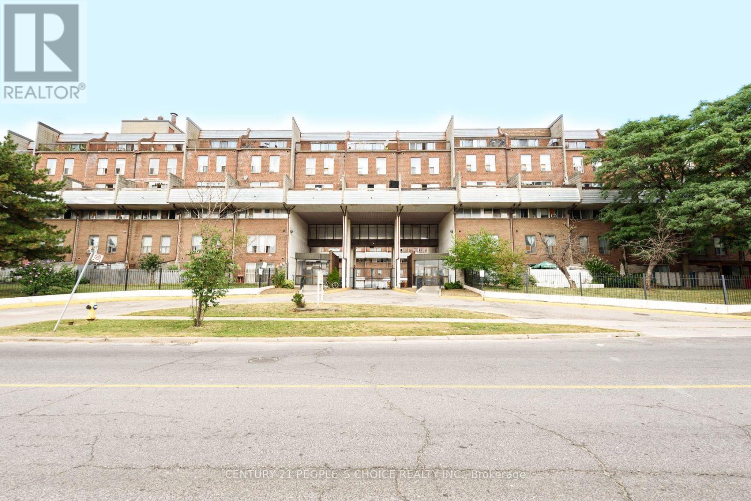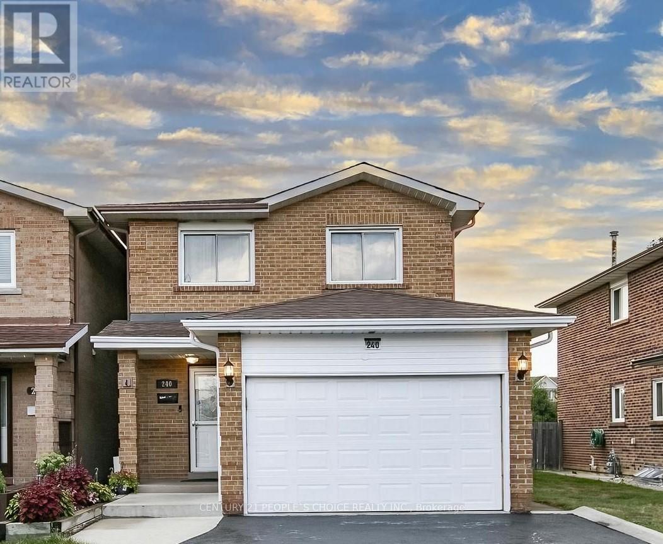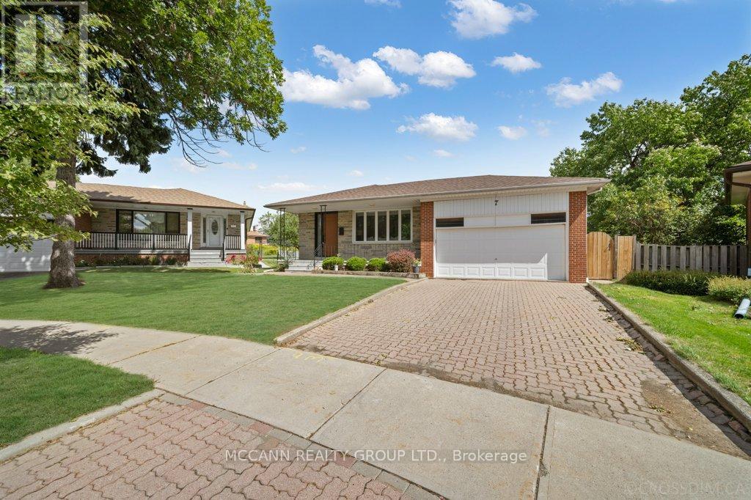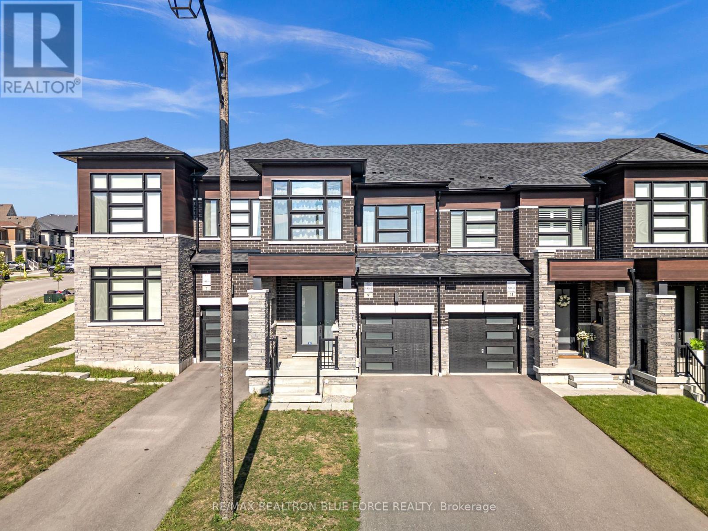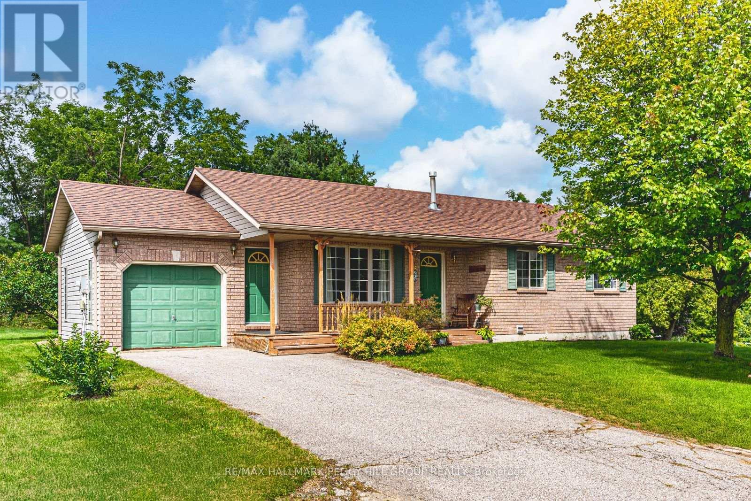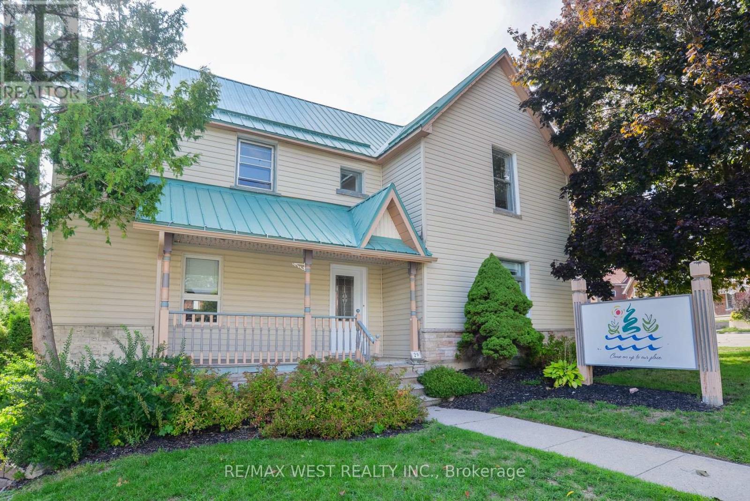- Houseful
- ON
- Kawartha Lakes
- K0M
- 128 Pearns Rd
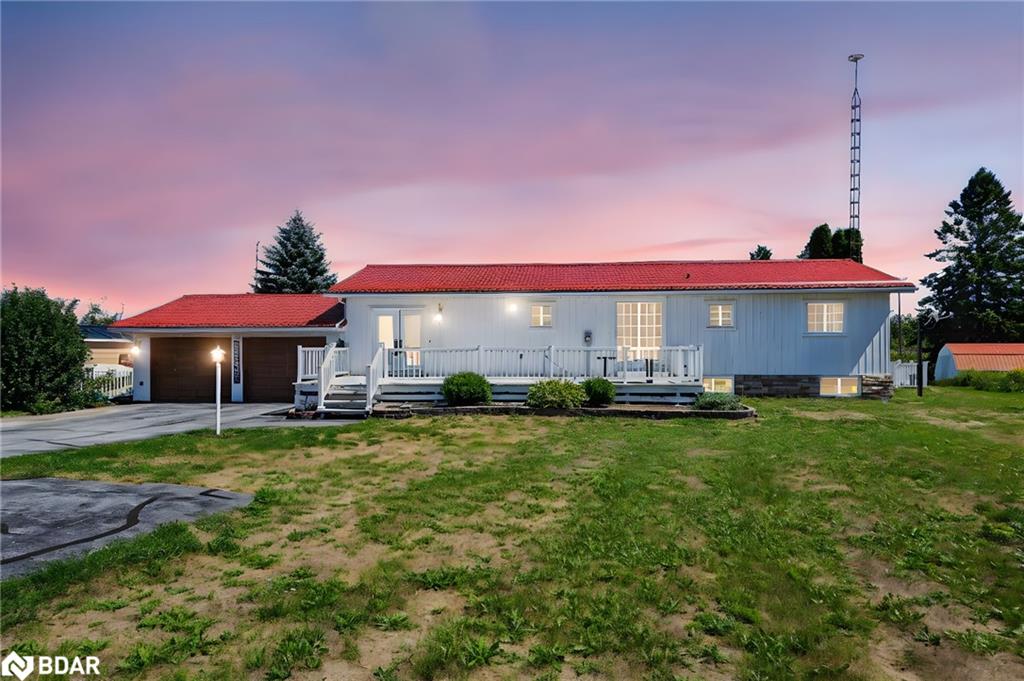
128 Pearns Rd
For Sale
18 Days
$619,000 $19K
$599,999
1 + 2 beds
2 baths
2,207 Sqft
128 Pearns Rd
For Sale
18 Days
$619,000 $19K
$599,999
1 + 2 beds
2 baths
2,207 Sqft
Highlights
This home is
25%
Time on Houseful
18 Days
School rated
6.1/10
Kawartha Lakes
-0.1%
Description
- Home value ($/Sqft)$272/Sqft
- Time on Houseful18 days
- Property typeResidential
- StyleBungalow
- Median school Score
- Year built1976
- Garage spaces3
- Mortgage payment
This 2+1 bedroom, 2 bathroom bungalow sits on a SPACIOUS lot with a picturesque creek in the front yard flowing directly to Cameron Lake. Inside, HARDWOOD floors, a bright bay window, and multiple WALKOUTS to massive decks that showcase the lake views and make entertaining and family time easy. The FINISHED lower level offers a cozy fireplace, family room, extra bedroom, bathroom, and a bonus space. Outside highlights include a saltwater inground pool, insulated two-car garage, multiple sheds for organization, and a wide paved driveway with PLENTY of parking. Just MINUTES to Lindsay and Fenelon Falls, this property is oozing with potential.
Janet Dibello
of Royale Town & Country Realty Ltd. Brokerage,
MLS®#40762505 updated 4 hours ago.
Houseful checked MLS® for data 4 hours ago.
Home overview
Amenities / Utilities
- Cooling Central air
- Heat type Forced air-propane, propane
- Pets allowed (y/n) No
- Sewer/ septic Septic tank
- Utilities Cell service, recycling pickup, phone connected
Exterior
- Construction materials Aluminum siding
- Foundation Block
- Roof Metal
- Other structures Shed(s)
- # garage spaces 3
- # parking spaces 13
- Has garage (y/n) Yes
- Parking desc Attached garage, asphalt
Interior
- # full baths 2
- # total bathrooms 2.0
- # of above grade bedrooms 3
- # of below grade bedrooms 2
- # of rooms 12
- Appliances Water heater owned, dishwasher, dryer, refrigerator, stove, washer
- Has fireplace (y/n) Yes
Location
- County Kawartha lakes
- Area Kawartha lakes
- View Bridge(s), water
- Water body type Creek, indirect waterfront, west, river front
- Water source Shared well
- Zoning description Rr3 & ep
- Elementary school Tldsb & pvncdsb
Lot/ Land Details
- Lot desc Rural, beach, near golf course, highway access, park, place of worship, rec./community centre, school bus route
- Lot dimensions 112.23 x 201
- Water features Creek, indirect waterfront, west, river front
Overview
- Approx lot size (range) 0.5 - 1.99
- Basement information Full, finished, sump pump
- Building size 2207
- Mls® # 40762505
- Property sub type Single family residence
- Status Active
- Tax year 2025
Rooms Information
metric
- Bedroom Basement
Level: Basement - Family room Basement
Level: Basement - Bathroom Basement
Level: Basement - Bedroom Basement
Level: Basement - Utility Basement
Level: Basement - Foyer Main
Level: Main - Primary bedroom Main
Level: Main - Bathroom Main
Level: Main - Living room Main
Level: Main - Dining room Main
Level: Main - Den Main
Level: Main - Kitchen Main
Level: Main
SOA_HOUSEKEEPING_ATTRS
- Listing type identifier Idx

Lock your rate with RBC pre-approval
Mortgage rate is for illustrative purposes only. Please check RBC.com/mortgages for the current mortgage rates
$-1,600
/ Month25 Years fixed, 20% down payment, % interest
$
$
$
%
$
%

Schedule a viewing
No obligation or purchase necessary, cancel at any time

