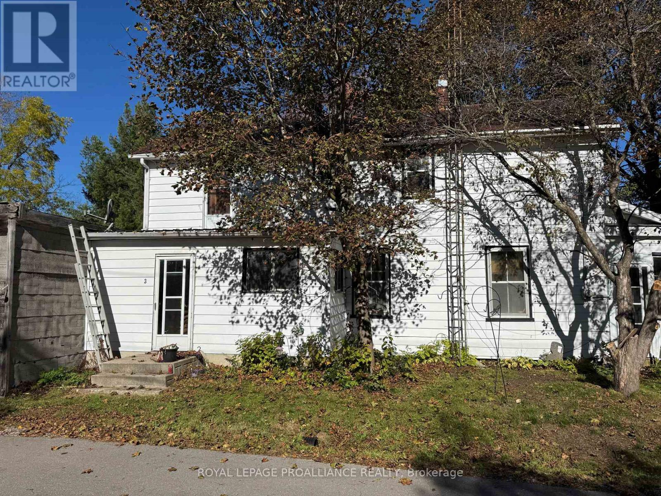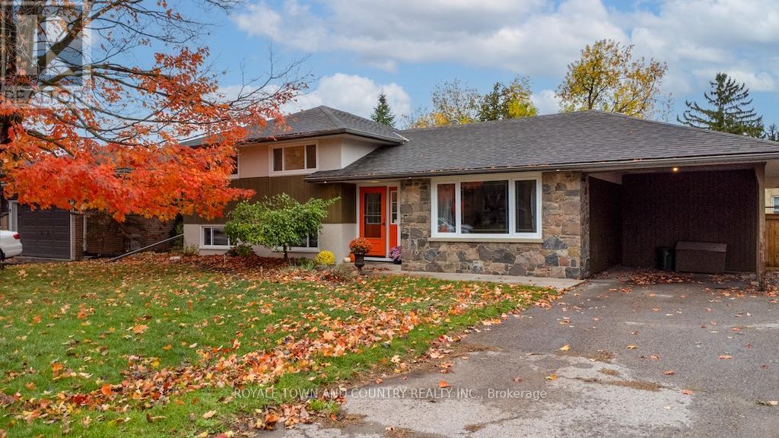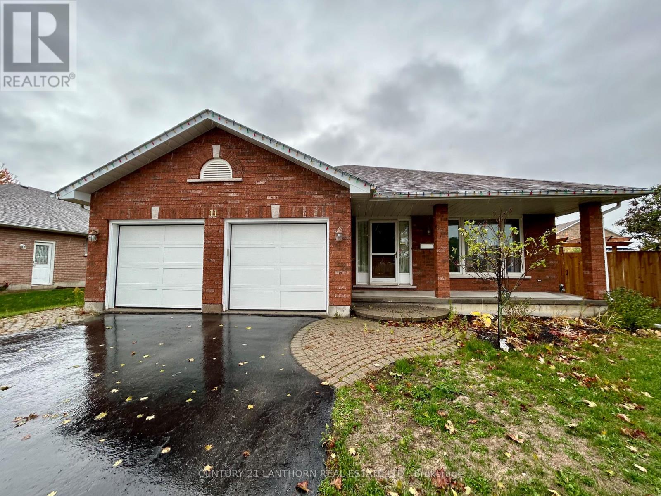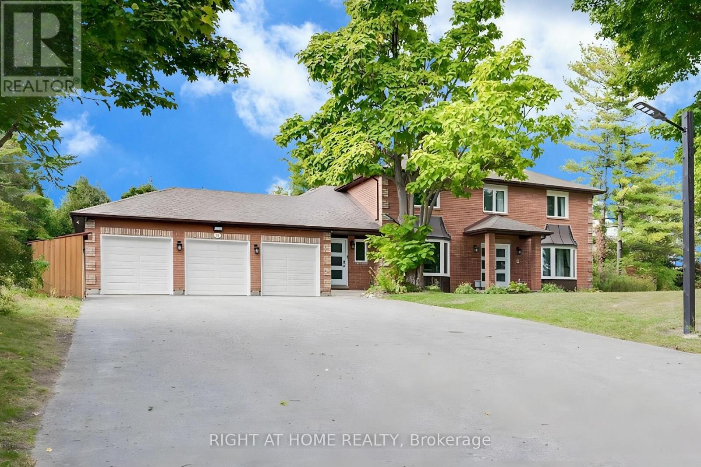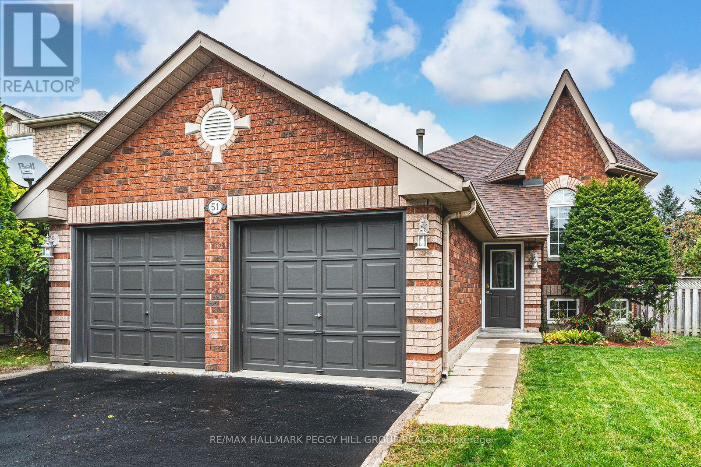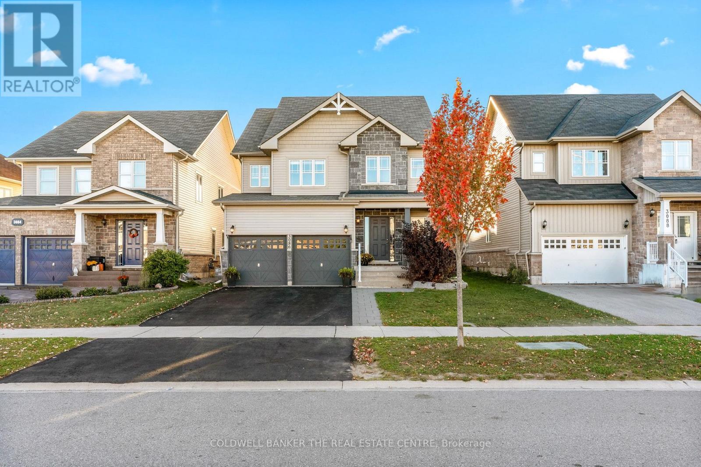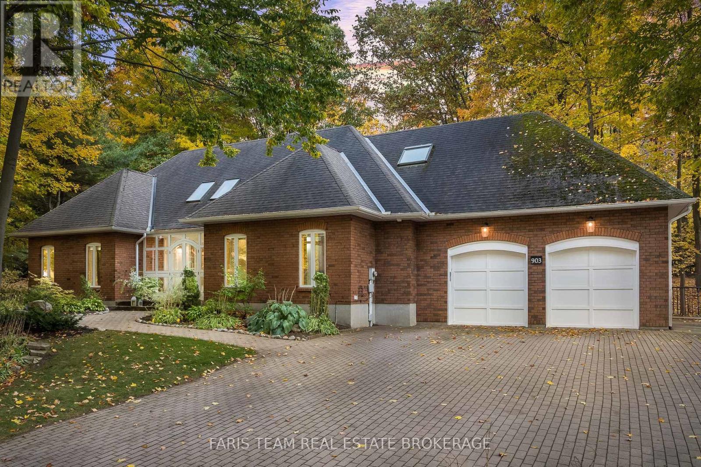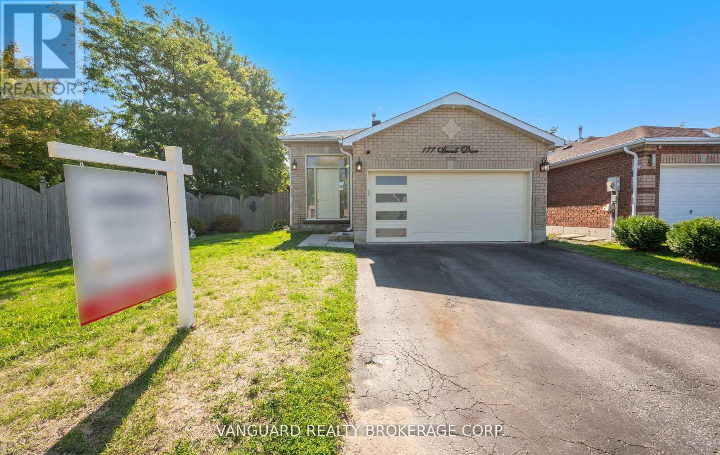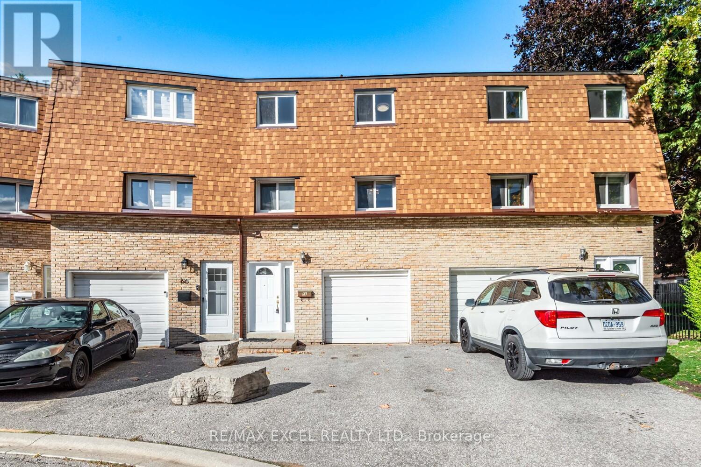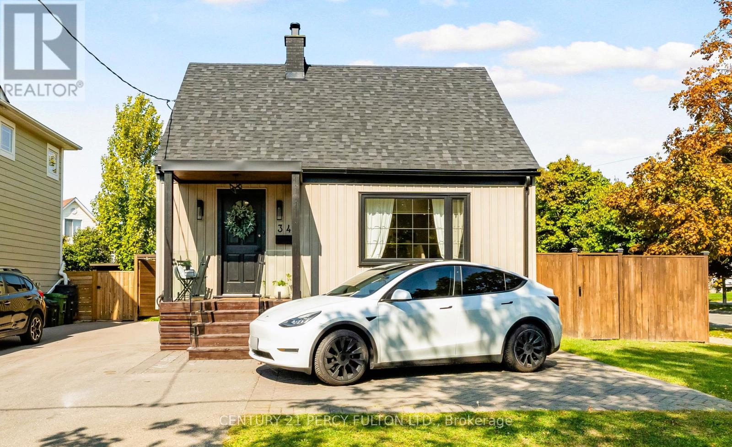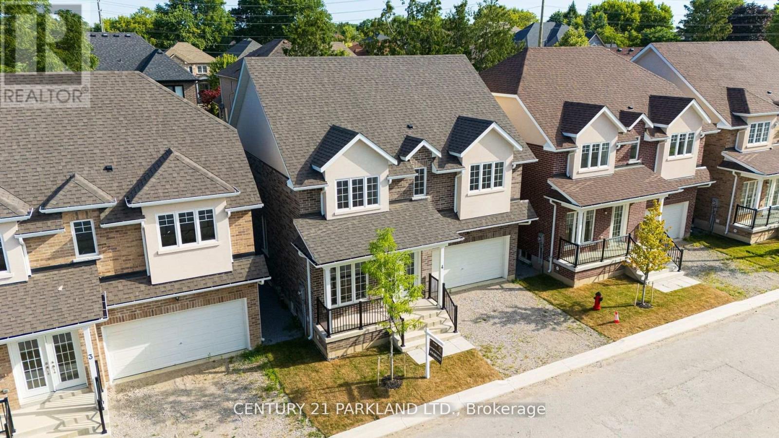- Houseful
- ON
- Kawartha Lakes
- K0M
- 129 Stinsons Bay Rd
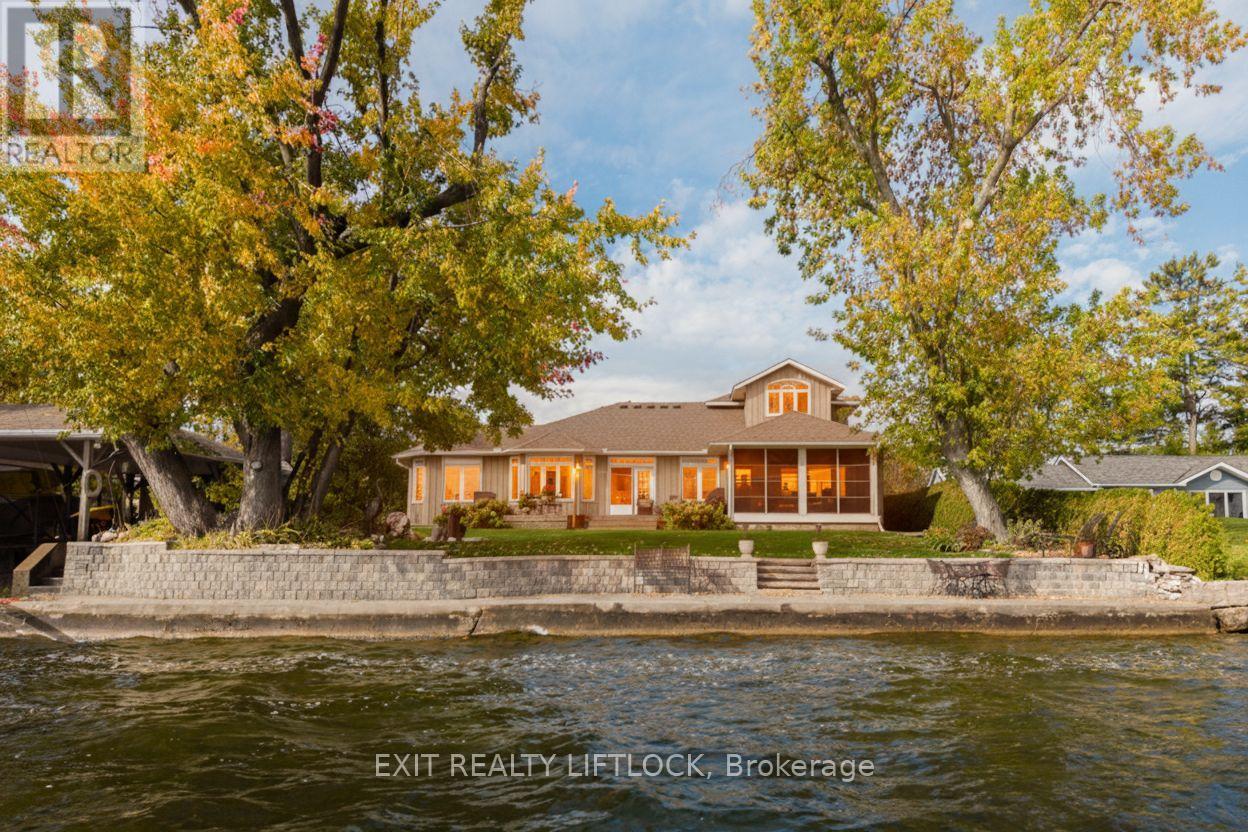
Highlights
Description
- Time on Housefulnew 4 hours
- Property typeSingle family
- Median school Score
- Mortgage payment
Welcome to your slice of heaven in Kawartha Lakes! 129 Stinson's Bay Road is a meticulously maintained custom-built home resting on the pristine shores of Sturgeon Lake. Built in 2005, this property has been thoughtfully upgraded over the years to maintain its "like-new" feel and offer a truly low-maintenance lifestyle. Enjoy your morning coffee as you watch the sunrise over the lake from the back deck, lakeside patio, or three-season sunroom overlooking the water. When the weather turns cooler, the four-season sunroom becomes the perfect cozy retreat to take in the peaceful views year-round. Outside, the crystal clear waterfront is lined with stamped concrete and features a covered boathouse with a marine rail system for easy boat storage. After a day on the lake, relax in your private sauna or outdoor shower, then gather around the firepit with friends and family as the sun sets. Inside, the open concept main floor offers a bright and functional layout with plenty of natural light, ample storage, and thoughtful finishes throughout. The entire second level is dedicated to a spacious primary suite, featuring a Juliette balcony that overlooks the peaceful forest - perfect for taking in breathtaking sunsets. You'll also find a walk-in closet and a large ensuite bathroom with stunning lake views, creating a true retreat to begin and end your day. Perfectly situated between Bobcaygeon and Fenelon Falls on a quiet, paved, dead-end road, this property offers both tranquillity and convenience. Whether you're seeking a full-time residence or the ultimate lakeside getaway, this home delivers a perfect blend of comfort, craftsmanship, and waterfront living. The lake life is calling - are you ready to answer? (id:63267)
Home overview
- Cooling Central air conditioning, air exchanger
- Heat source Electric
- Heat type Heat pump
- Sewer/ septic Septic system
- # total stories 2
- # parking spaces 8
- Has garage (y/n) Yes
- # full baths 2
- # half baths 1
- # total bathrooms 3.0
- # of above grade bedrooms 3
- Community features Fishing
- Subdivision Verulam
- View View, lake view, direct water view, unobstructed water view
- Water body name Sturgeon lake
- Lot desc Landscaped
- Lot size (acres) 0.0
- Listing # X12473158
- Property sub type Single family residence
- Status Active
- Foyer 4.59m X 5.57m
Level: Main - Living room 6.3m X 5.78m
Level: Main - Bedroom 3.04m X 4.02m
Level: Main - Dining room 3.61m X 2.79m
Level: Main - Bathroom 1.58m X 1.68m
Level: Main - Pantry 1.57m X 1.52m
Level: Main - Mudroom 3.27m X 3.08m
Level: Main - Kitchen 5.9m X 4.22m
Level: Main - Sunroom 4.85m X 2.86m
Level: Main - Laundry 2.59m X 2.43m
Level: Main - Bedroom 3.65m X 3.46m
Level: Main - Bathroom 2.47m X 2.31m
Level: Main - Sunroom 3.61m X 4.61m
Level: Main - Bathroom 2.75m X 3.53m
Level: Upper - Primary bedroom 5.25m X 2.26m
Level: Upper - Primary bedroom 2.09m X 2.85m
Level: Upper - Primary bedroom 5.25m X 6.28m
Level: Upper
- Listing source url Https://www.realtor.ca/real-estate/29013145/129-stinsons-bay-road-kawartha-lakes-verulam-verulam
- Listing type identifier Idx

$-4,531
/ Month

