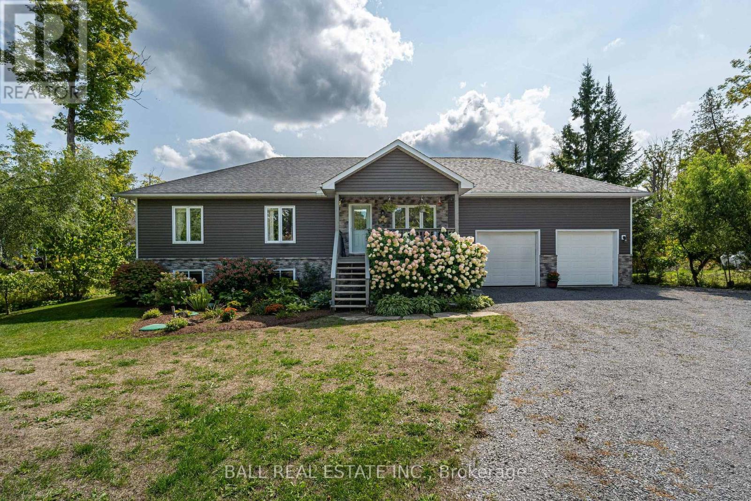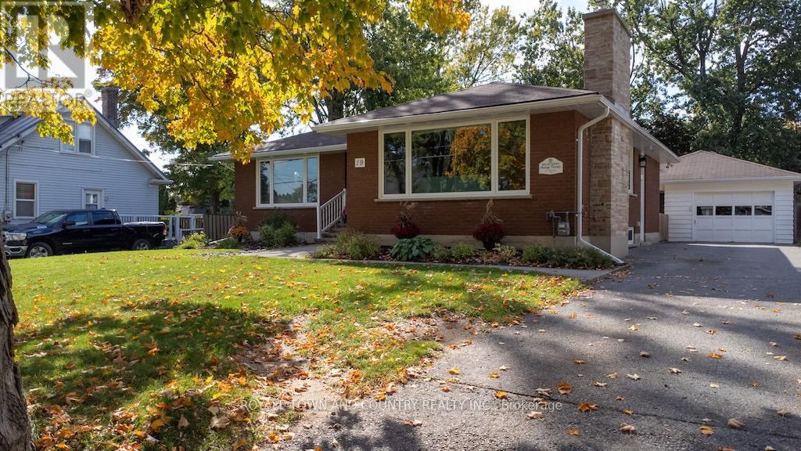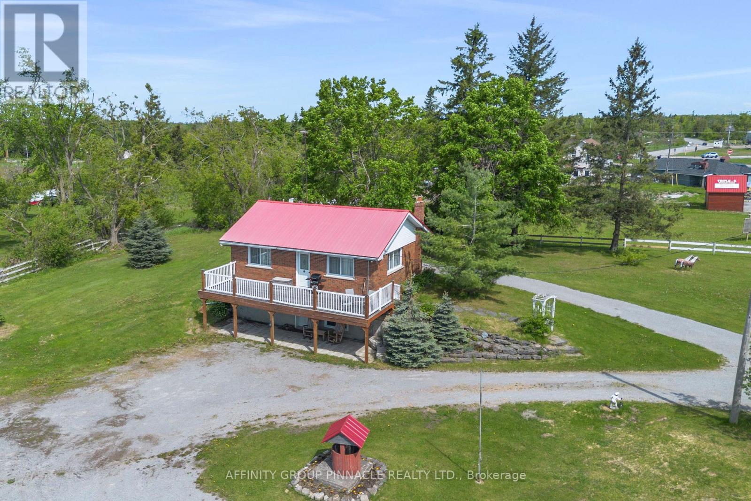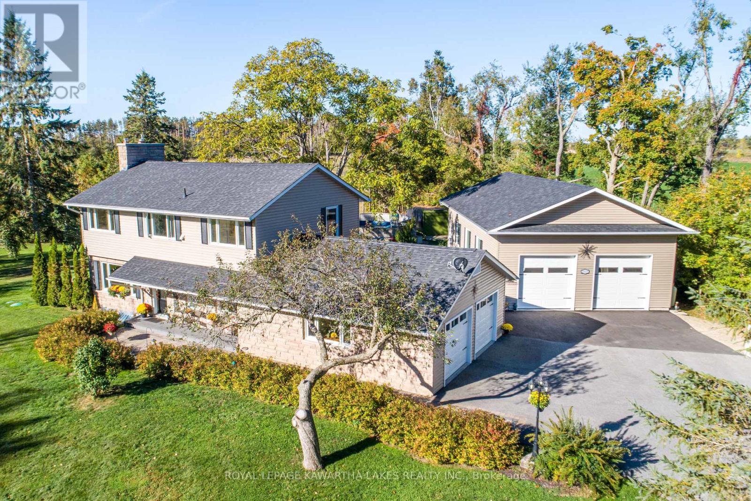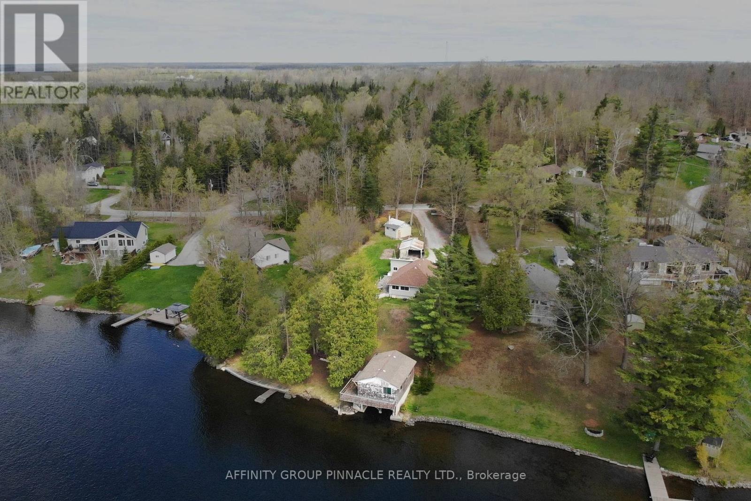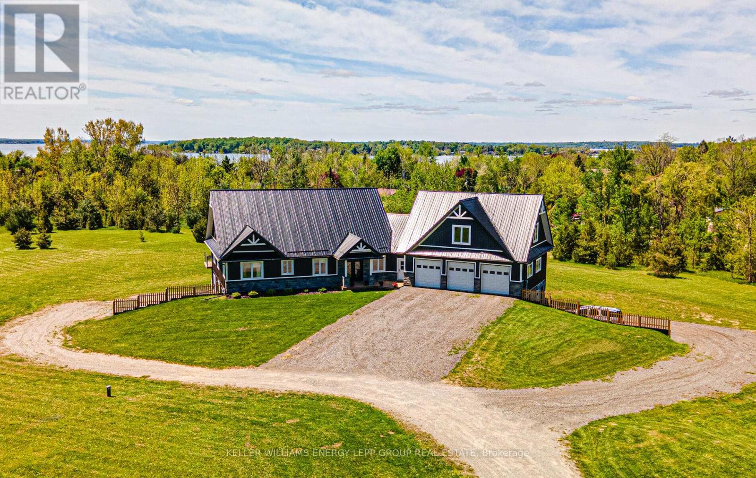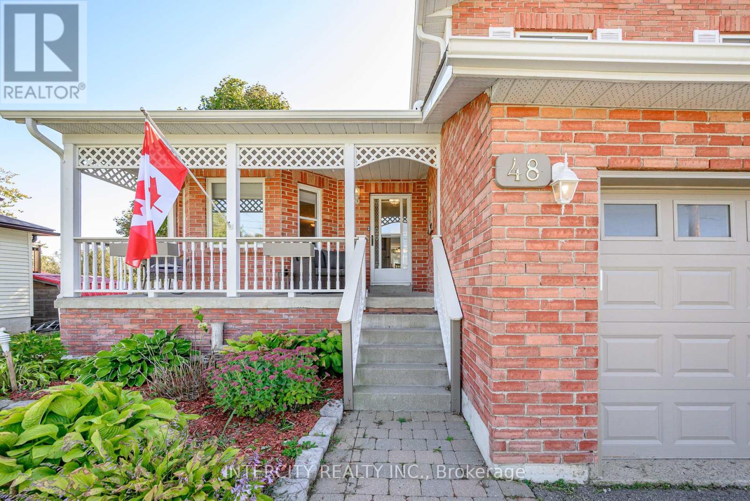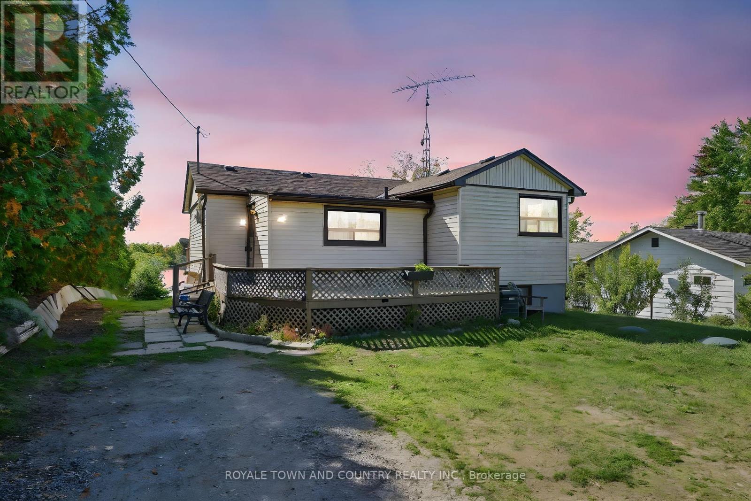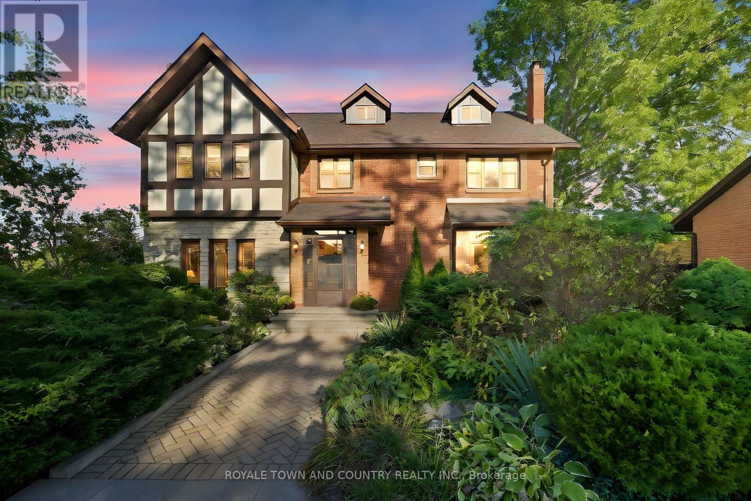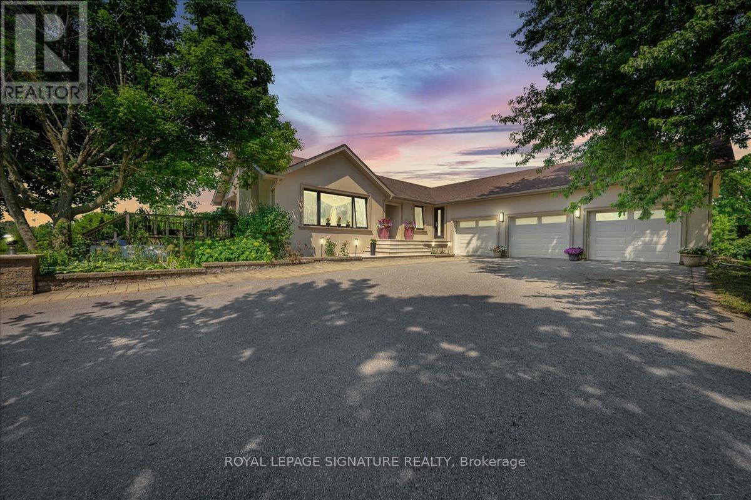- Houseful
- ON
- Kawartha Lakes
- Lindsay
- 13 Sylvan Cres
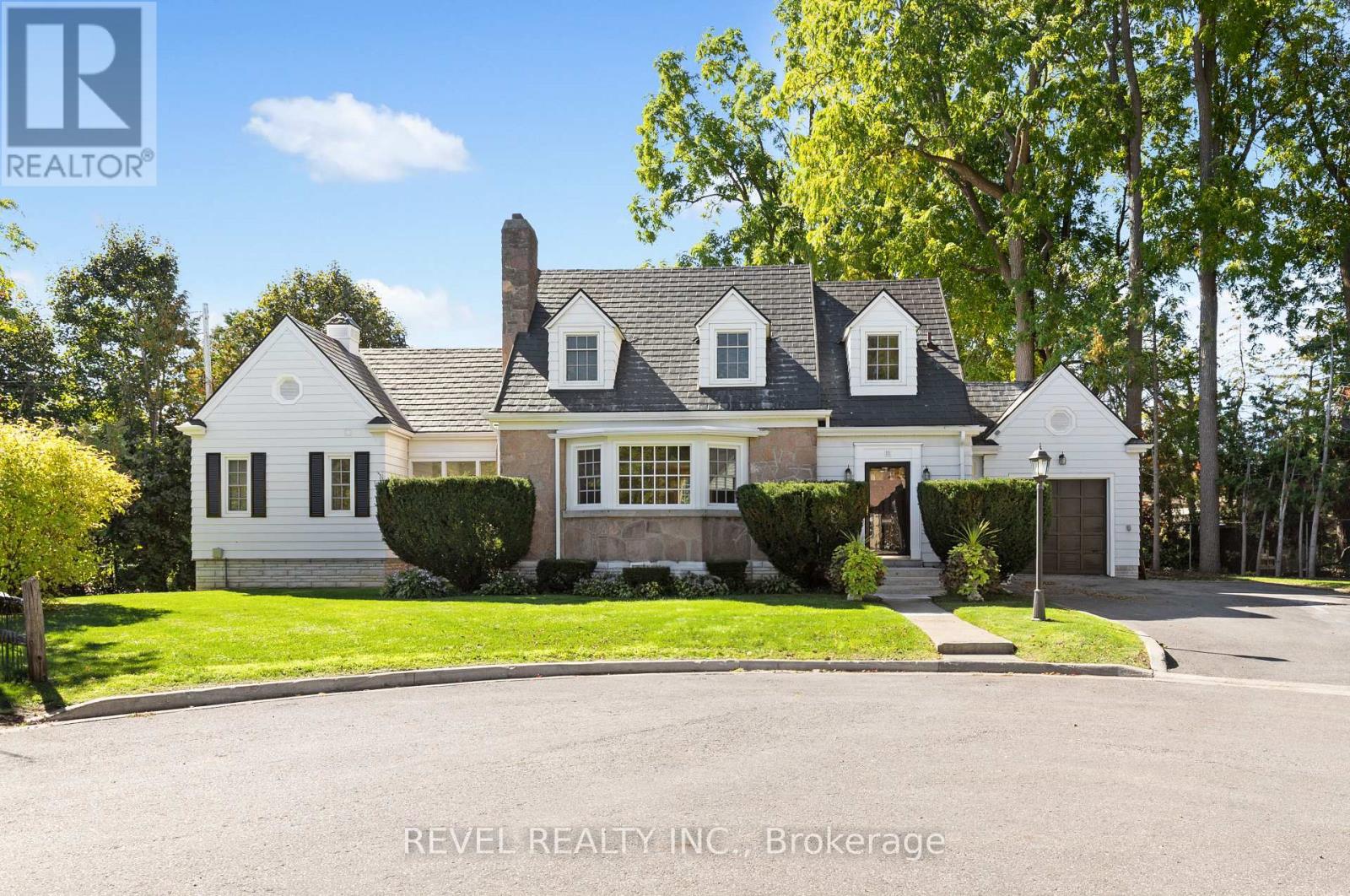
Highlights
Description
- Time on Housefulnew 5 days
- Property typeSingle family
- Neighbourhood
- Median school Score
- Mortgage payment
Welcome to 13 Sylvan Crescent, Lindsay, a stunning Cape Cod style home offering 4 bedrooms, 3 bathrooms, and timeless curb appeal in one of Lindsays most desirable neighbourhood. Step up to the inviting front entrance and be greeted by gorgeous hardwood floors, crown moulding, rounded ceilings, a built-in fireplace, and a bright bay window that floods the living space with natural light. The main level also features a formal dining room, a spacious kitchen, and an exceptional bonus area perfect for a sitting room, library, or music space with serene views of the backyard. The main floor primary suite is complete with a walk-in closet featuring built-in shelving, cozy corner fireplace and a private ensuite. Upper level has 3 generous size bedrooms & a 3pc bath. Additional unspoiled attic space with plenty of potential ready to be finished or storage area. The lower level offers two staircases, a large rec room with built-in bar, plenty of large windows, laundry, and generous storage. An attached breezeway conveniently connects the home from the kitchen to the garage. Outside, enjoy a beautifully landscaped backyard with interlocking stone patio, private treed setting, and peaceful garden space ideal for relaxing or entertaining. Updates include a metal roof, newer windows and doors, and well-maintained grounds. Nestled on a quiet crescent in a highly sought-after area of Lindsay, this property offers the perfect blend of charm, space, and location. Walking to shopping, hospital, community centre, library, schools, movies, theatrical theatre & resturants. Don't miss the chance to make this exceptional home yours! (id:63267)
Home overview
- Heat source Natural gas
- Heat type Radiant heat
- Sewer/ septic Sanitary sewer
- # total stories 2
- # parking spaces 5
- Has garage (y/n) Yes
- # full baths 2
- # half baths 1
- # total bathrooms 3.0
- # of above grade bedrooms 4
- Has fireplace (y/n) Yes
- Community features Community centre
- Subdivision Lindsay
- Lot size (acres) 0.0
- Listing # X12440955
- Property sub type Single family residence
- Status Active
- 3rd bedroom 2.71m X 5.29m
Level: 2nd - 2nd bedroom 5.27m X 4.3m
Level: 2nd - 4th bedroom 3.7m X 3.33m
Level: 2nd - Loft 7.8m X 6.83m
Level: 2nd - Recreational room / games room 5.86m X 3.6m
Level: Basement - Recreational room / games room 6.31m X 4.78m
Level: Basement - Cold room 2.71m X 4.03m
Level: Basement - Recreational room / games room 7.8m X 6.82m
Level: Basement - Laundry 3.16m X 4.2m
Level: Basement - Living room 7.04m X 4.78m
Level: Main - Dining room 4.16m X 3.6m
Level: Main - Primary bedroom 4.36m X 4.28m
Level: Main - Foyer 1.17m X 1.92m
Level: Main - Family room 5.48m X 4.59m
Level: Main - Kitchen 2.71m X 3.59m
Level: Main
- Listing source url Https://www.realtor.ca/real-estate/28943185/13-sylvan-crescent-kawartha-lakes-lindsay-lindsay
- Listing type identifier Idx

$-2,506
/ Month

