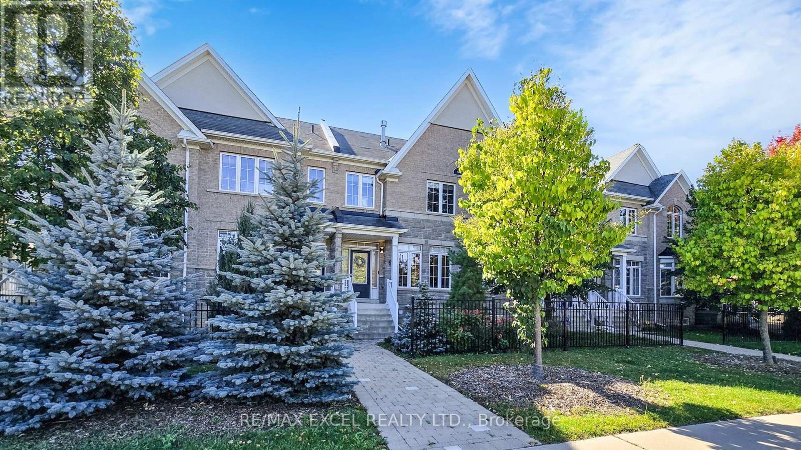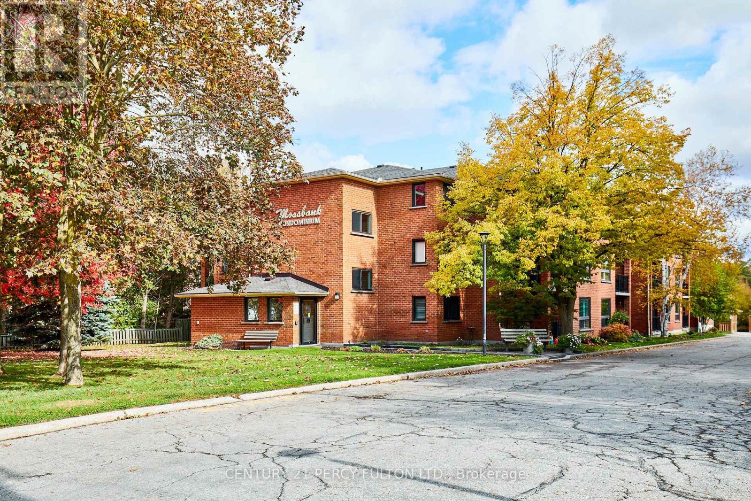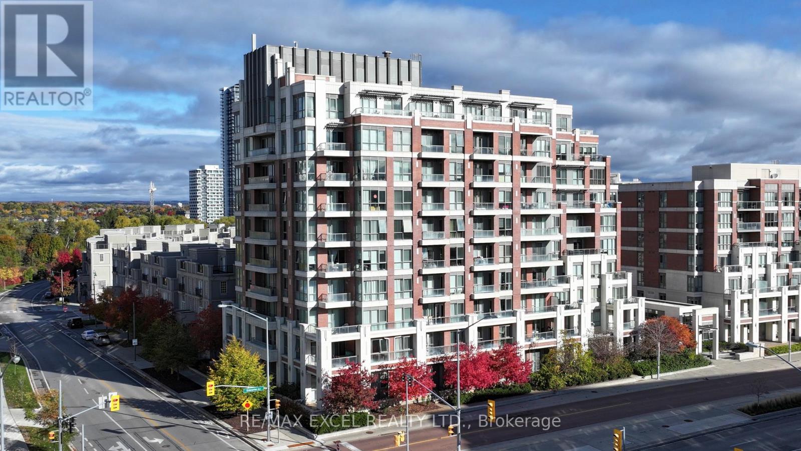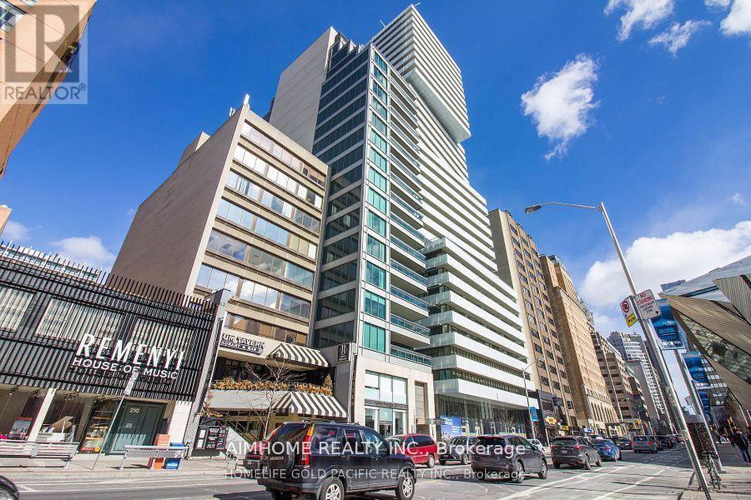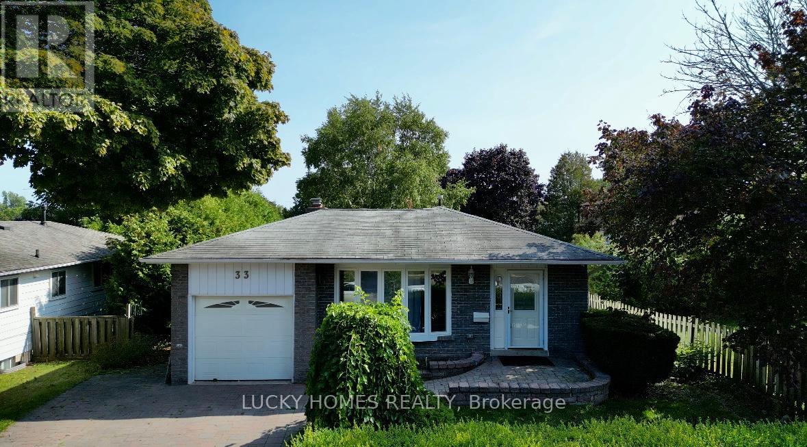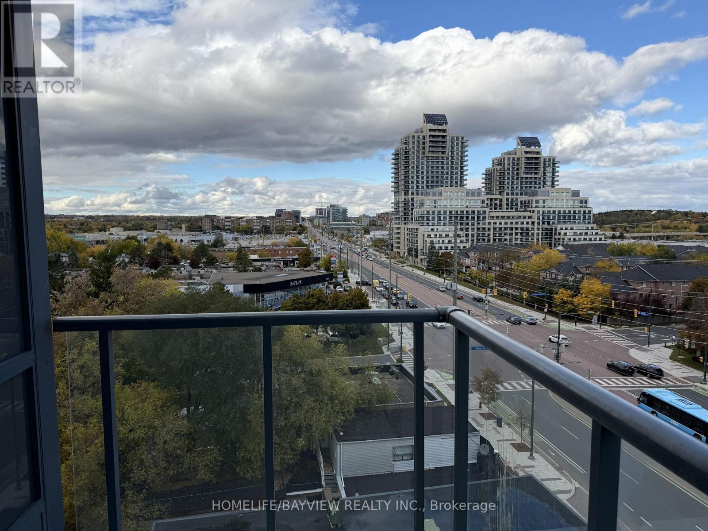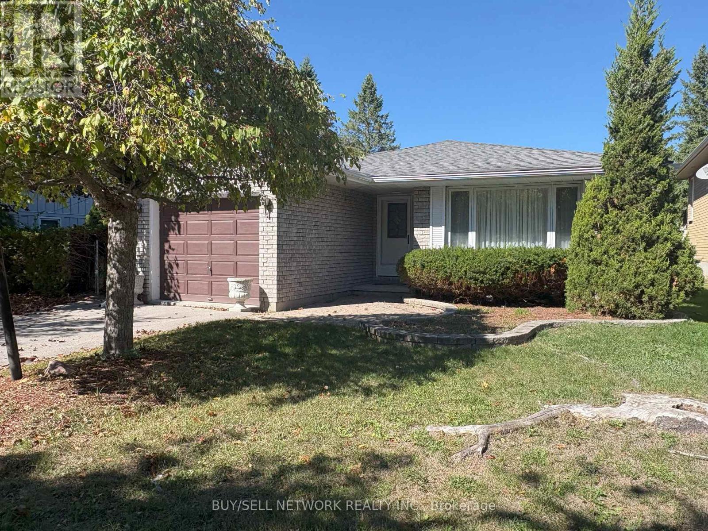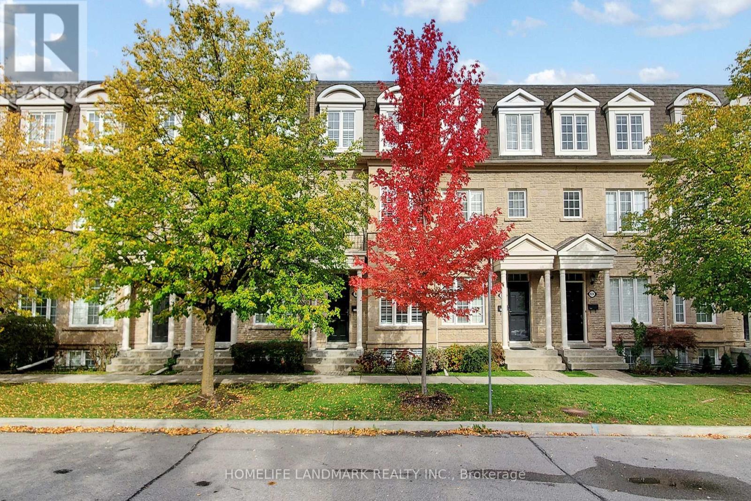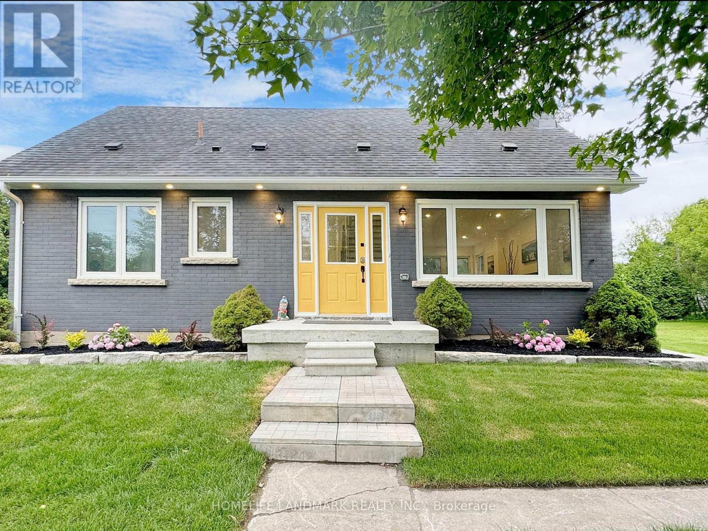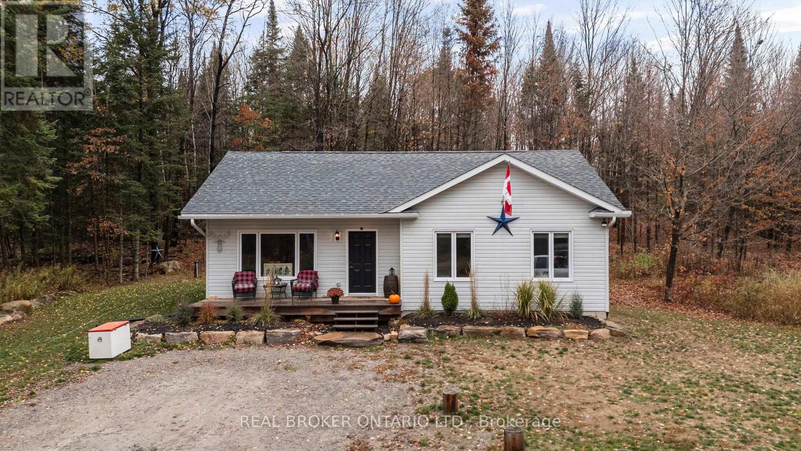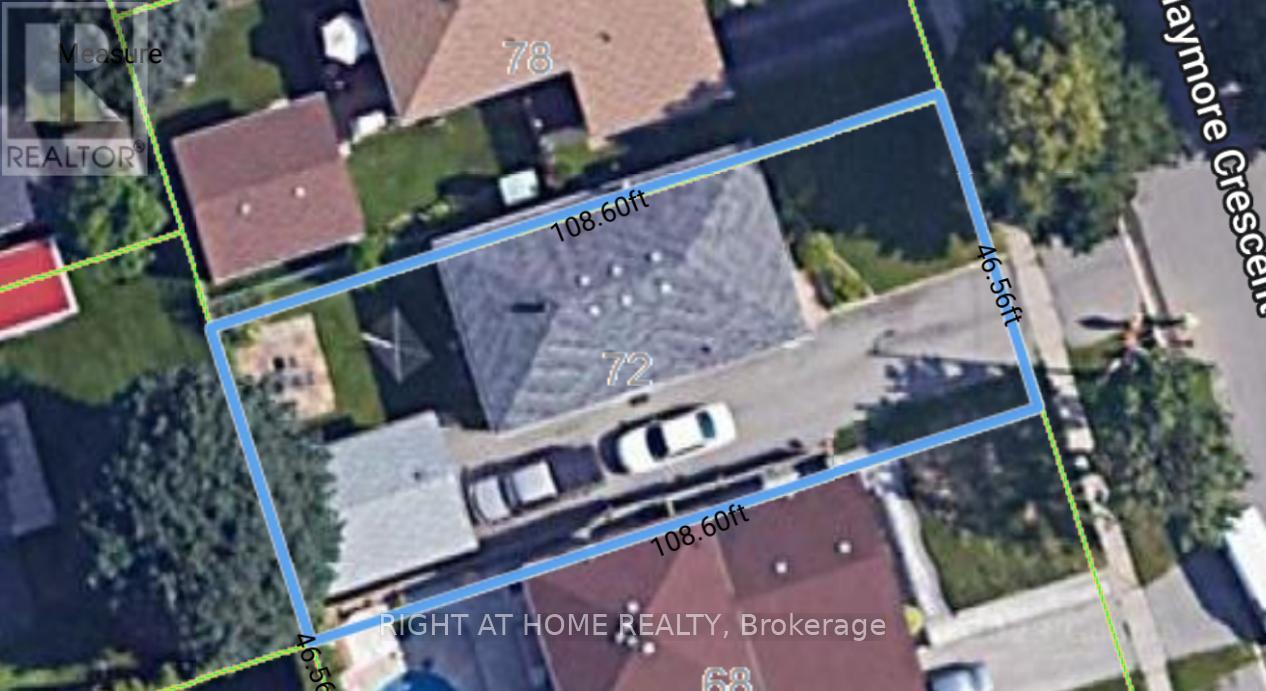- Houseful
- ON
- Kawartha Lakes
- K0M
- 130 Baker Blvd
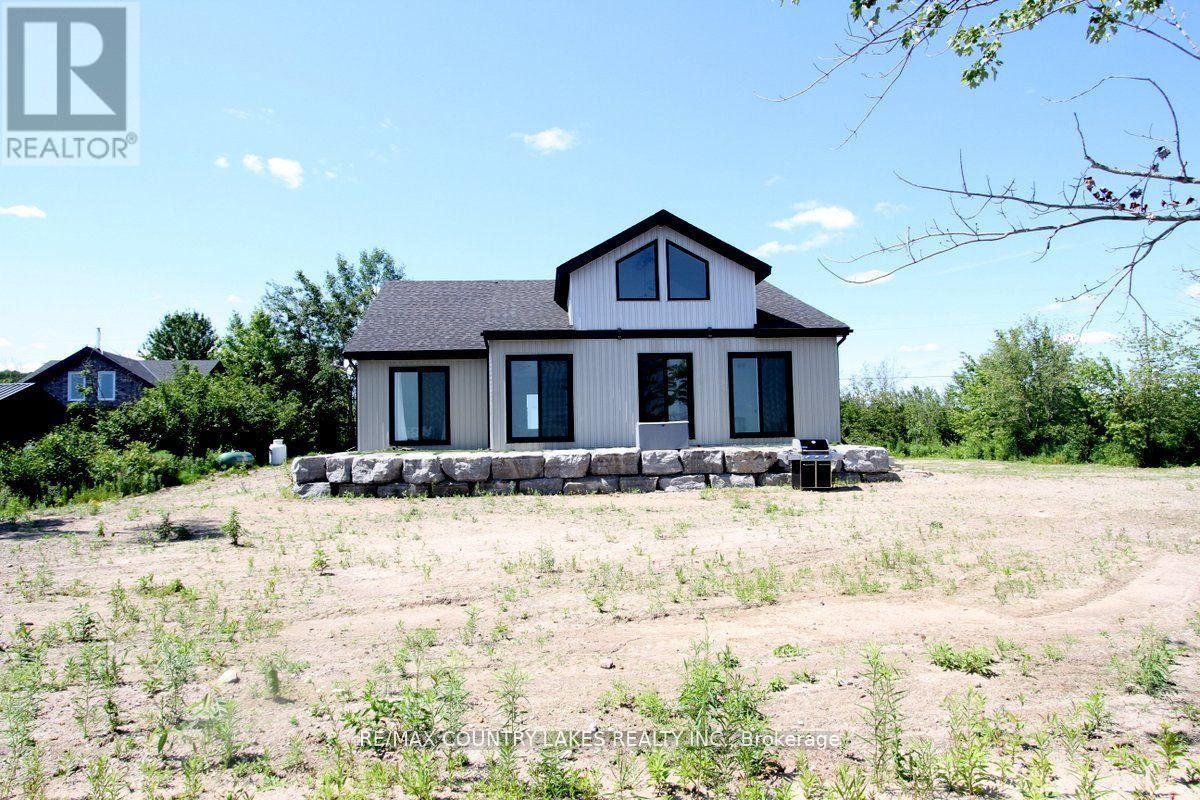
Highlights
Description
- Time on Houseful46 days
- Property typeSingle family
- StyleBungalow
- Median school Score
- Mortgage payment
This exceptional 4-bedroom, 4-year-old custom-built home boasts 171 feet of prime waterfront on the serene shores of Head Lake. Designed with open-concept living in mind, the main living area features cathedral ceilings, a spacious living and dining room, and a walkout to a lakeside patio with breathtaking views. The modern kitchen is a chef's dream, complete with stainless steel appliances, a wine fridge, and an oversized island perfect for entertaining. The primary bedroom offers a private 3-piece ensuite and walk-in closet for added comfort and convenience. Additional features include main floor laundry combined with utility space, a stackable washer/dryer, hot water on demand, propane forced-air heating, and direct access to the attached single-car garage. A second-floor 45 x 18 loft area is framed and spray foam insulated, with a roughed-in bathroom ready to be finished to your taste. Enjoy southern exposure, a sandy shoreline, and a 40-foot dock ideal for boating, swimming, and fishing. Conveniently located just 2 hours from the GTA and within 40 minutes of Orillia and Casino Rama. (id:63267)
Home overview
- Cooling Central air conditioning
- Heat source Propane
- Heat type Forced air
- Sewer/ septic Septic system
- # total stories 1
- # parking spaces 6
- Has garage (y/n) Yes
- # full baths 2
- # half baths 1
- # total bathrooms 3.0
- # of above grade bedrooms 4
- Flooring Laminate
- Community features Fishing
- Subdivision Laxton/digby/longford
- View View, lake view, view of water, direct water view
- Water body name Head lake
- Lot size (acres) 0.0
- Listing # X12389305
- Property sub type Single family residence
- Status Active
- Loft 13.76m X 5.68m
Level: 2nd - Dining room 5.7m X 4.68m
Level: Main - 2nd bedroom 4.14m X 3.01m
Level: Main - Foyer 2.79m X 1.5m
Level: Main - 3rd bedroom 4.14m X 3.04m
Level: Main - Utility 2.4m X 1.82m
Level: Main - 4th bedroom 4.14m X 3.1m
Level: Main - Primary bedroom 3.83m X 3.36m
Level: Main - Living room 4.68m X 3.9m
Level: Main - Kitchen 5.44m X 3.75m
Level: Main
- Listing source url Https://www.realtor.ca/real-estate/28831750/130-baker-boulevard-kawartha-lakes-laxtondigbylongford-laxtondigbylongford
- Listing type identifier Idx

$-2,880
/ Month

