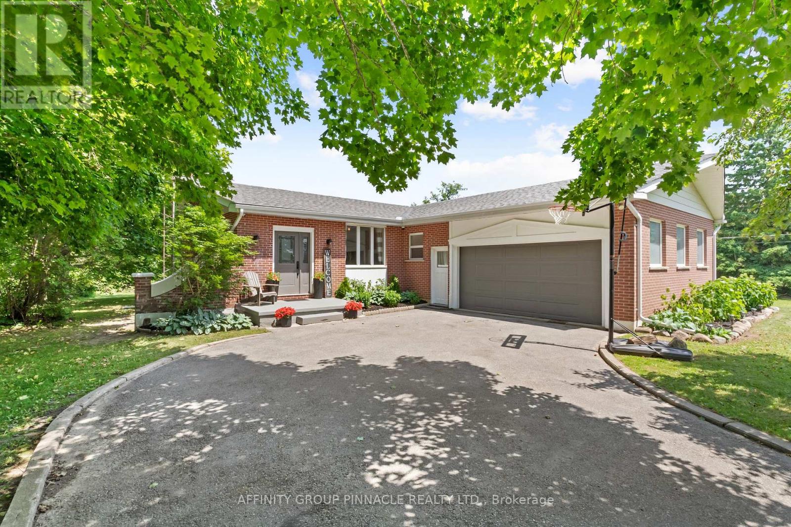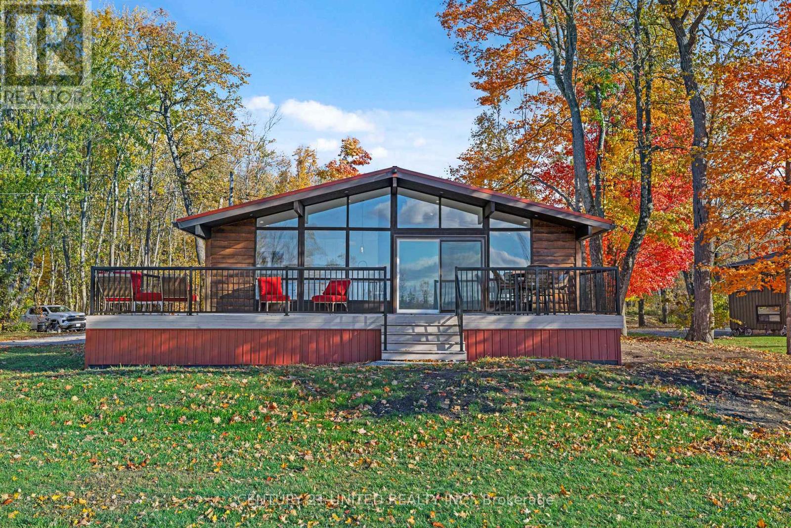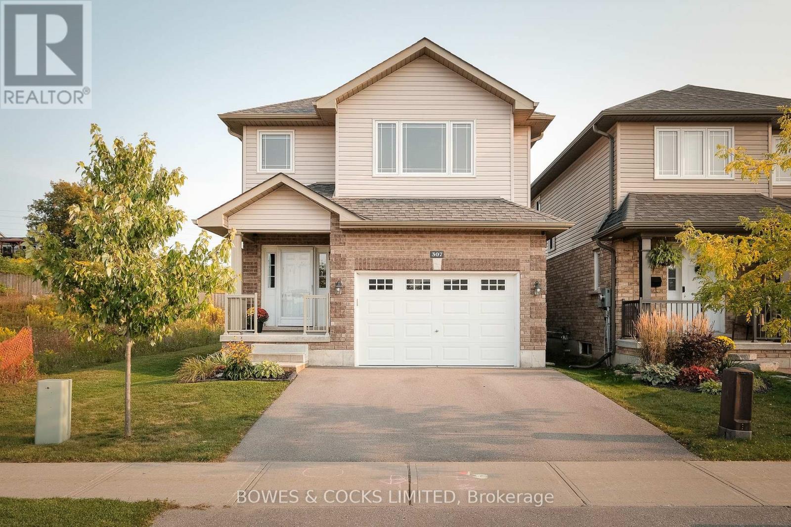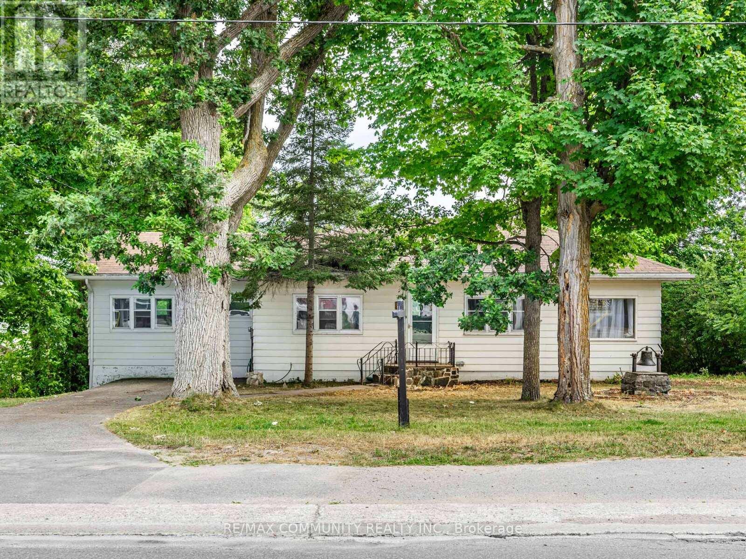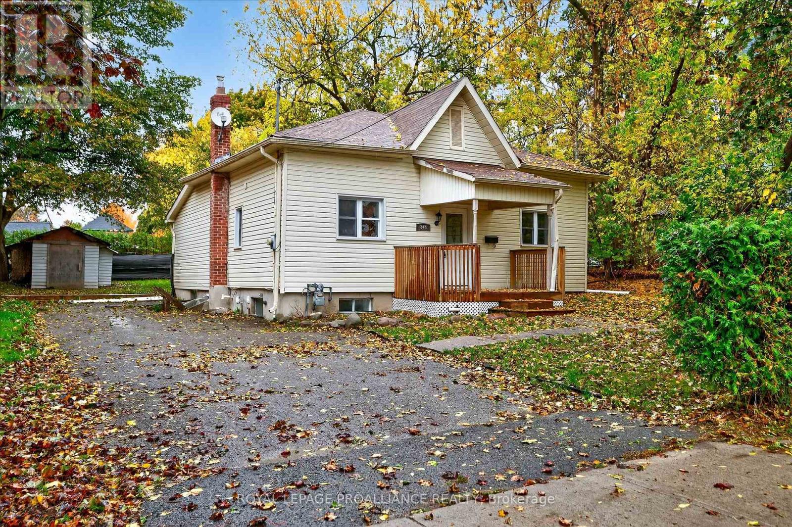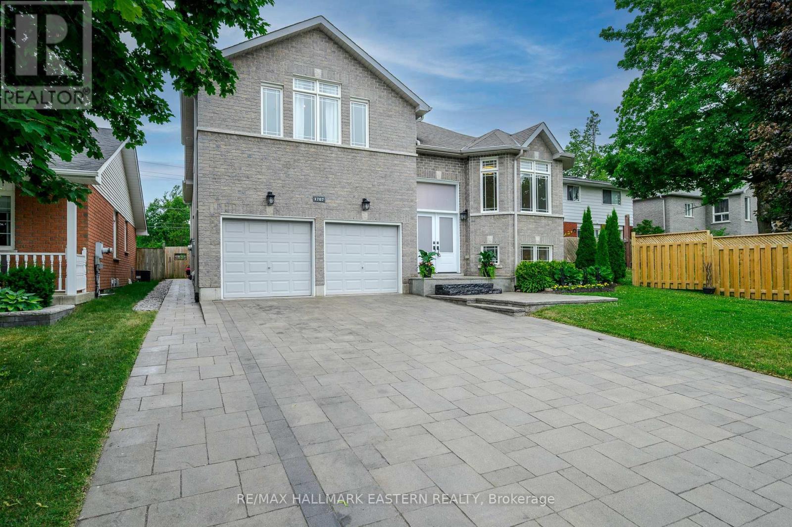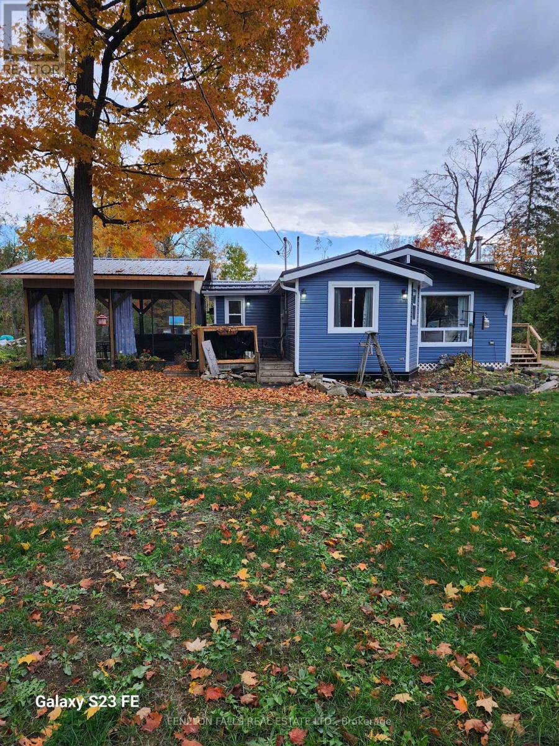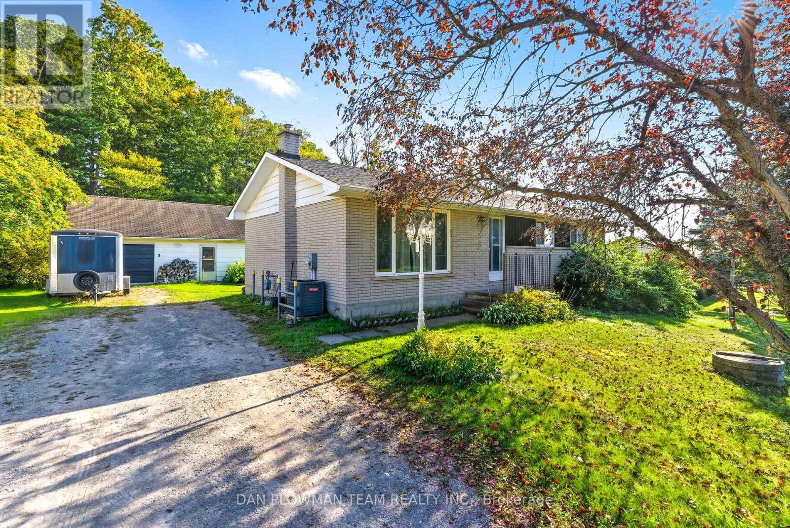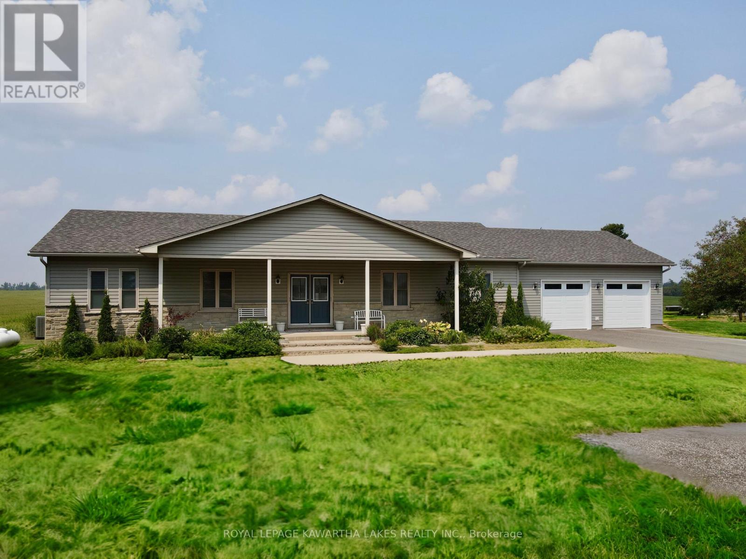- Houseful
- ON
- Kawartha Lakes
- K9V
- 1308 River Rd
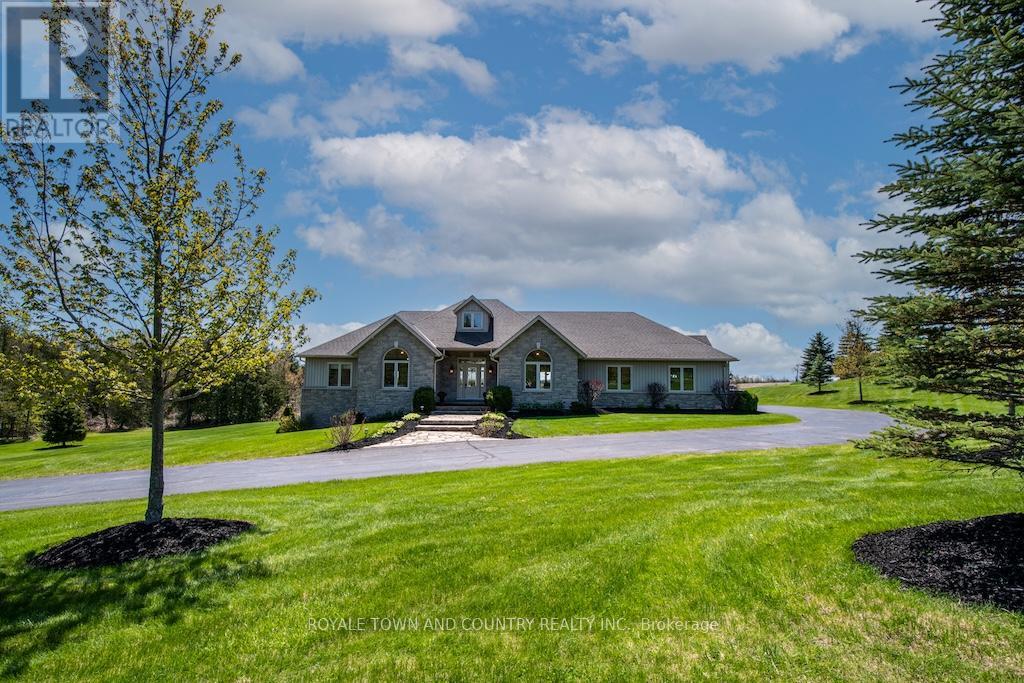
Highlights
Description
- Time on Houseful160 days
- Property typeSingle family
- StyleBungalow
- Mortgage payment
Stunning Custom-Built Stone Bungalow! This Exceptional home sits upon 1.89 acres surrounded by farmer's fields and lush green landscaping. From the moment you enter the paved drive, the extraordinary experience begins with flagstone walks, stamped concrete patios, beautiful gardens, and a grand entry to an open-concept kitchen, living and dining rooms. A primary suite with a walk-out to the hottub, stunning ensuite bath, walk-in closet, hardwood floors, gorgeous windows, custom blinds, impressive fireplace and granite counters. Downstairs offers endless possibilities either as an entertainer's paradise or in-law suite with a second kitchen, living room, bath, office/bedroom space, storage, walk out and entry to the garage. The entertaining can continue under an impressive pine pavilion, a breathtaking view, complete with lighting, surround sound and a custom fire pit. Not to be excluded is the heated triple car garage with epoxy floor and an entry to your home for both levels. This home isthe epitome of country luxury! (id:63267)
Home overview
- Cooling Central air conditioning, air exchanger
- Heat source Propane
- Heat type Forced air
- Sewer/ septic Septic system
- # total stories 1
- # parking spaces 23
- Has garage (y/n) Yes
- # full baths 3
- # half baths 1
- # total bathrooms 4.0
- # of above grade bedrooms 6
- Has fireplace (y/n) Yes
- Community features Community centre, school bus
- Subdivision Rural ops
- Lot desc Landscaped
- Lot size (acres) 0.0
- Listing # X12147677
- Property sub type Single family residence
- Status Active
- Office 2.84m X 3.61m
Level: Lower - Kitchen 3.4m X 2.24m
Level: Lower - Utility 3.02m X 3.38m
Level: Lower - 4th bedroom 3.12m X 5.99m
Level: Lower - Bathroom 3.12m X 2.39m
Level: Lower - Other 6.17m X 3.38m
Level: Lower - Family room 12.85m X 11.25m
Level: Lower - Primary bedroom 6.85m X 5.93m
Level: Main - Bedroom 3.68m X 4.49m
Level: Main - Bathroom 3.14m X 3.82m
Level: Main - Living room 6.24m X 5.61m
Level: Main - 2nd bedroom 4.29m X 3.32m
Level: Main - Bathroom 2.22m X 2.75m
Level: Main - Dining room 3.26m X 3.75m
Level: Main - Kitchen 3.26m X 5.59m
Level: Main - Foyer 2.26m X 2.35m
Level: Main - Bathroom 3.73m X 2.14m
Level: Main
- Listing source url Https://www.realtor.ca/real-estate/28310300/1308-river-road-kawartha-lakes-rural-ops
- Listing type identifier Idx

$-4,533
/ Month




