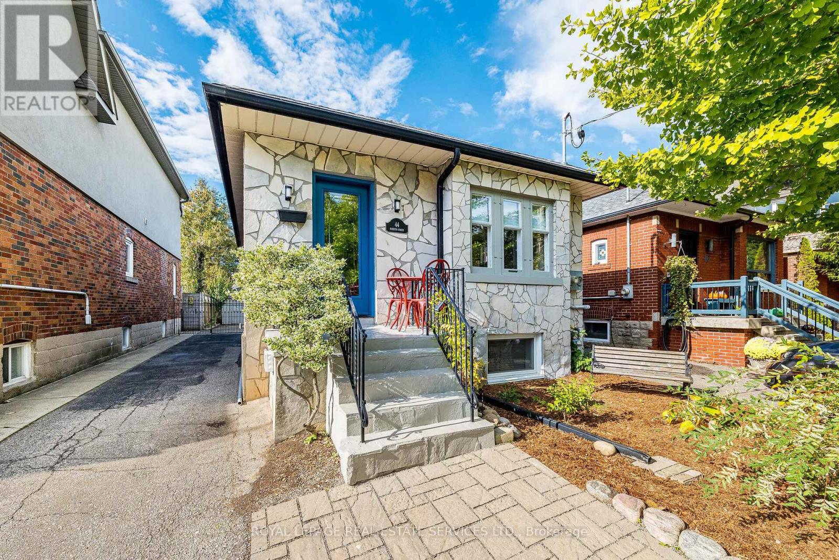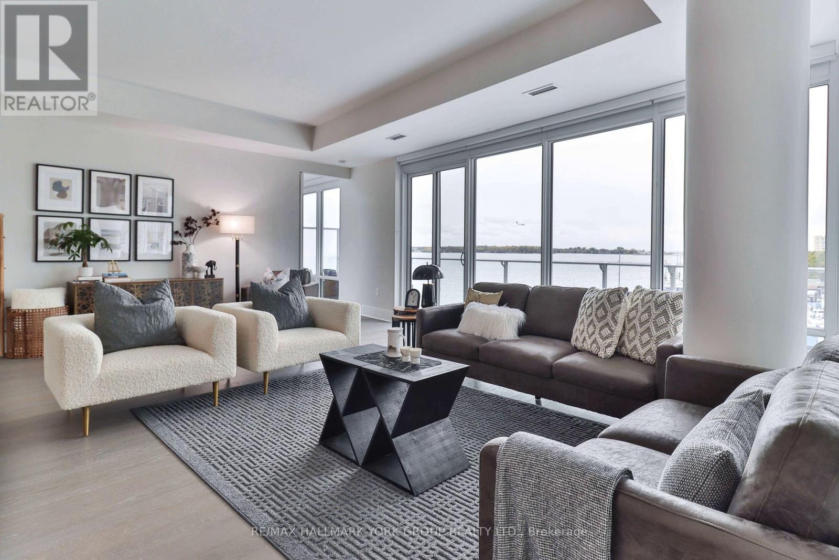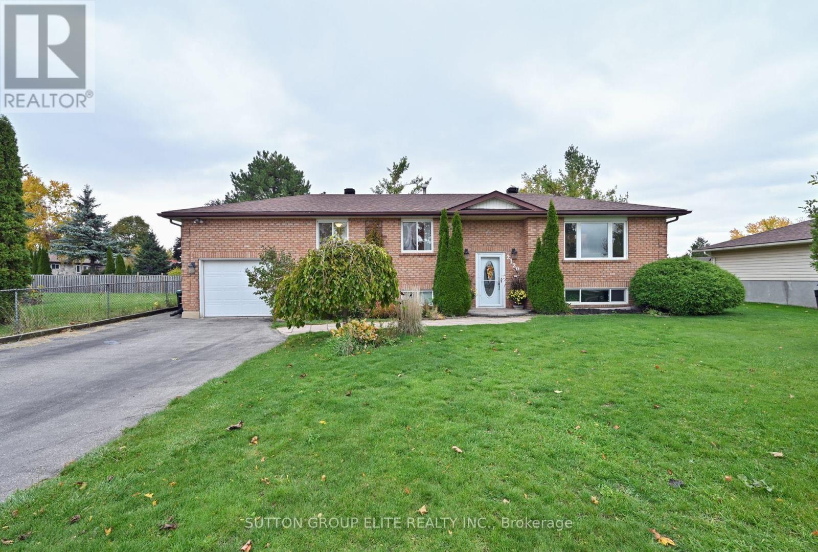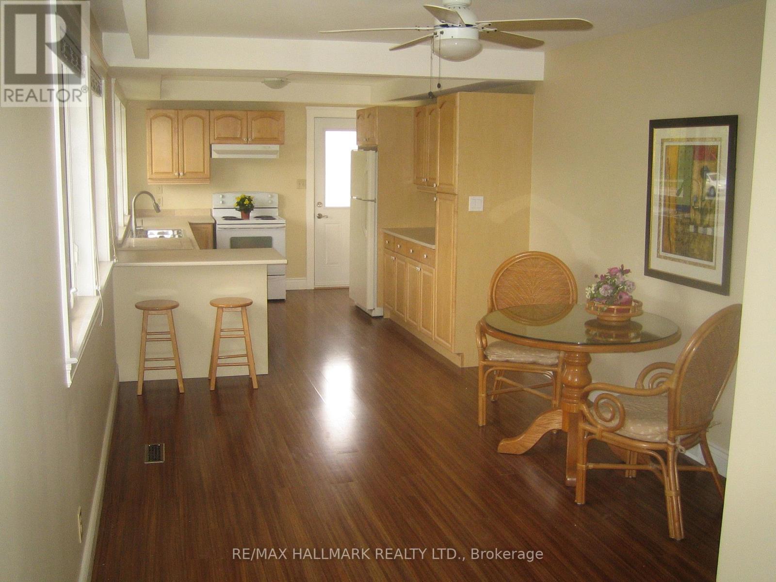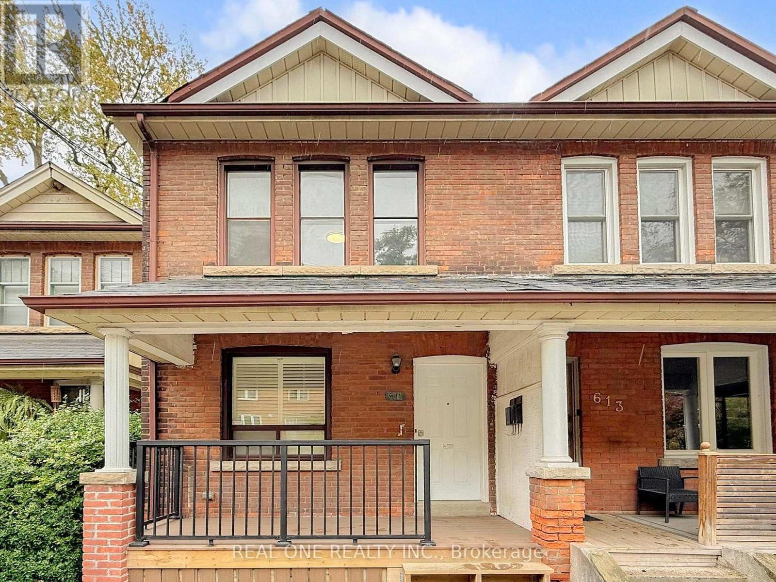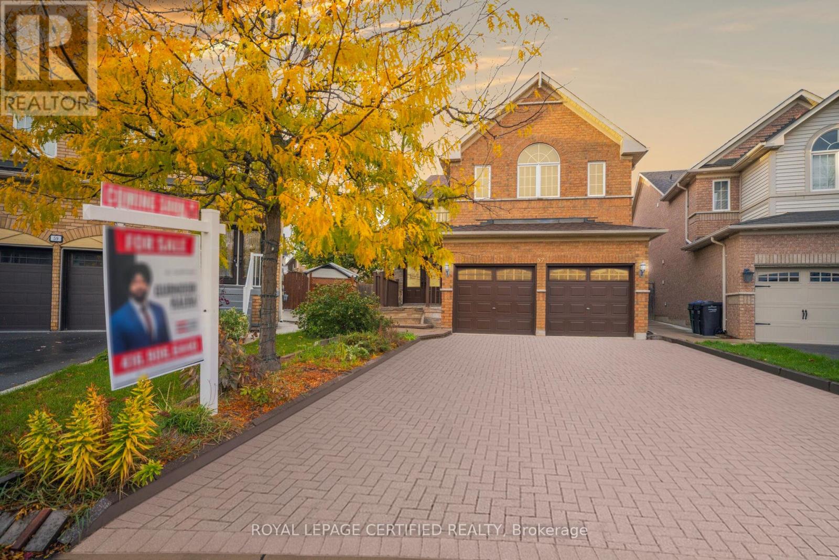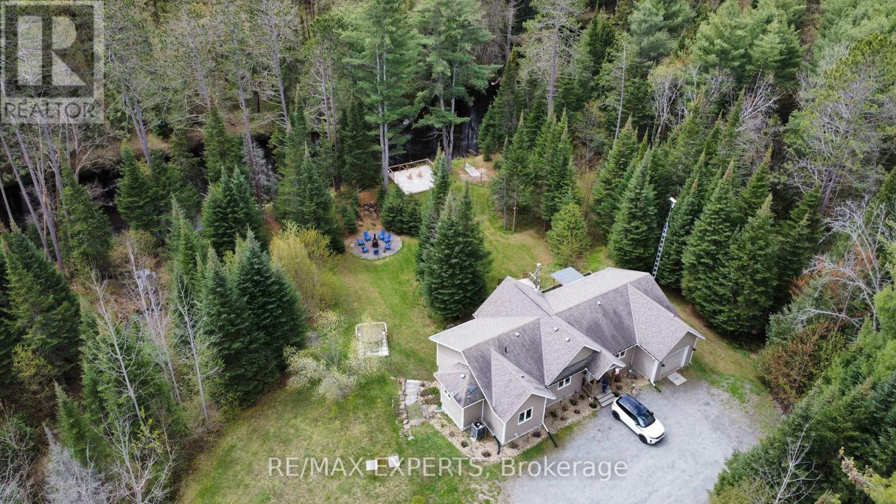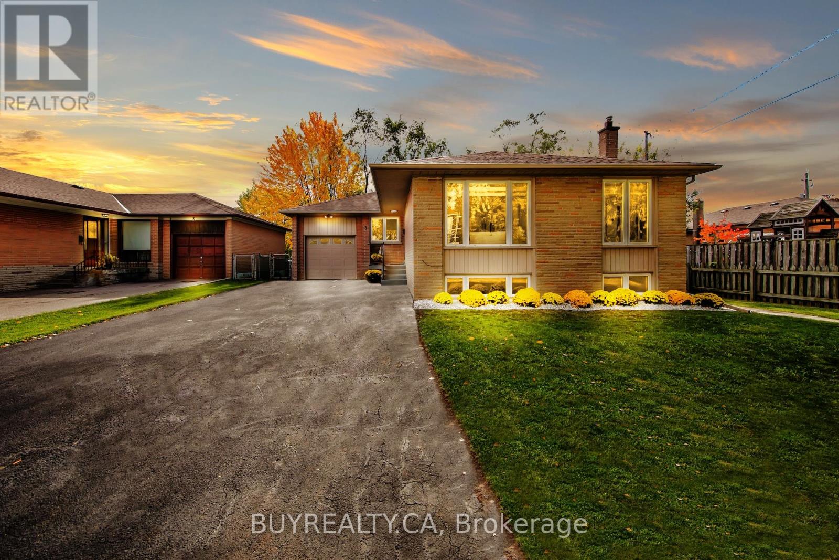- Houseful
- ON
- Kawartha Lakes
- K0M
- 1393 Killarney Bay Rd
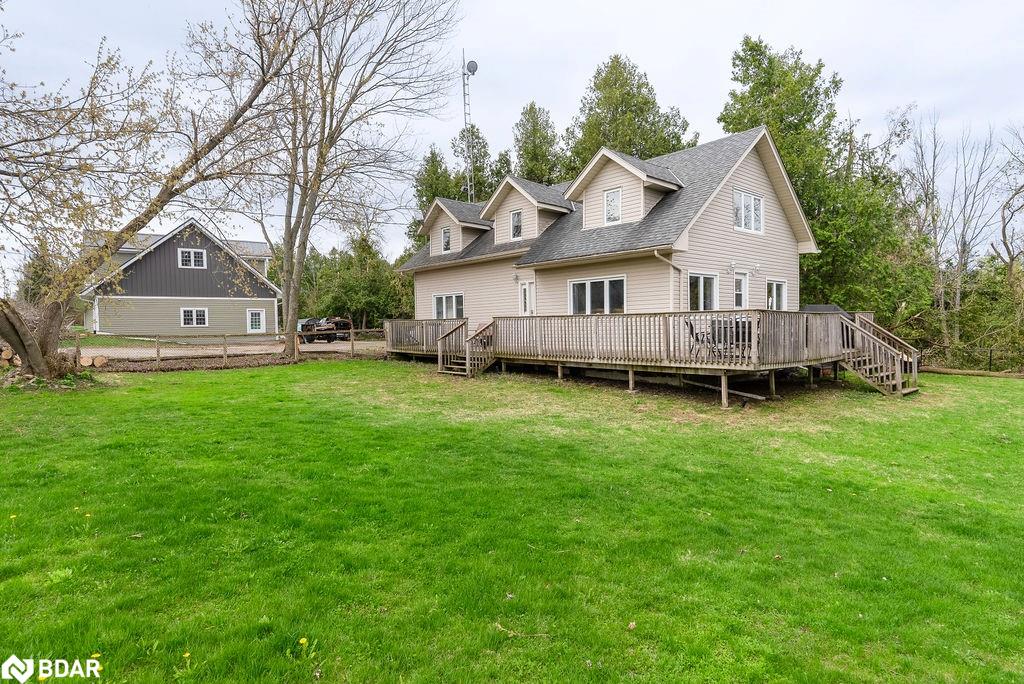
1393 Killarney Bay Rd
1393 Killarney Bay Rd
Highlights
Description
- Home value ($/Sqft)$324/Sqft
- Time on Houseful148 days
- Property typeResidential
- Style1.5 storey
- Median school Score
- Lot size0.70 Acre
- Garage spaces7
- Mortgage payment
NEW PRICE! -This Home has EVERYTHING! Large front entry, large living room with pass through to dining room and ample kitchen/lots of cabinetry. Very bright home with windows on every wall. Main flr 4pc washroom right at the side door. Main flr laundry which could be converted to a bedroom or den. Upstairs you have 3 ample size bedrooms and a 2nd bathroom. Lower level features a walkout, wood stove in rec room and utility/storage rm. The home is also wired for generator hookup. The 30' x 60' ICF built shop/steel roof was built with a potential upper residence in mind. 3 overhead doors, a 2 post lift, propane furnace and in floor heating. Water & sewer are roughed in. Plus, public access to Balsam Lake minutes up the street. Close to Fenelon Falls for all your shopping and dining needs!
Home overview
- Cooling Central air
- Heat type Forced air-propane, wood stove
- Pets allowed (y/n) No
- Sewer/ septic Septic tank
- Utilities Cable available, cell service, electricity connected, garbage/sanitary collection, recycling pickup, phone connected
- Construction materials Vinyl siding
- Foundation Concrete block
- Roof Asphalt shing
- Exterior features Year round living
- Other structures Workshop, other
- # garage spaces 7
- # parking spaces 27
- Has garage (y/n) Yes
- Parking desc Detached garage, gravel
- # full baths 2
- # total bathrooms 2.0
- # of above grade bedrooms 3
- # of rooms 13
- Appliances Water heater owned, water softener
- Has fireplace (y/n) Yes
- Laundry information Electric dryer hookup, main level
- Interior features High speed internet, built-in appliances, ceiling fan(s), water treatment
- County Kawartha lakes
- Area Kawartha lakes
- View Pasture
- Water body type Access to water
- Water source Dug well
- Zoning description Rr3
- Lot desc Rural, major highway, school bus route, shopping nearby
- Lot dimensions 282.23 x 112.47
- Water features Access to water
- Approx lot size (range) 0.5 - 1.99
- Lot size (acres) 0.7
- Basement information Walk-out access, full, finished, sump pump
- Building size 3085
- Mls® # 40733738
- Property sub type Single family residence
- Status Active
- Virtual tour
- Tax year 2024
- Bedroom Second
Level: 2nd - Bathroom Second
Level: 2nd - Bedroom Second
Level: 2nd - Primary bedroom Second
Level: 2nd - Exercise room Lower
Level: Lower - Recreational room Lower
Level: Lower - Storage Lower
Level: Lower - Kitchen Main
Level: Main - Laundry Main
Level: Main - Bathroom Main
Level: Main - Foyer Main
Level: Main - Dining room Main
Level: Main - Living room Main
Level: Main
- Listing type identifier Idx

$-2,664
/ Month

