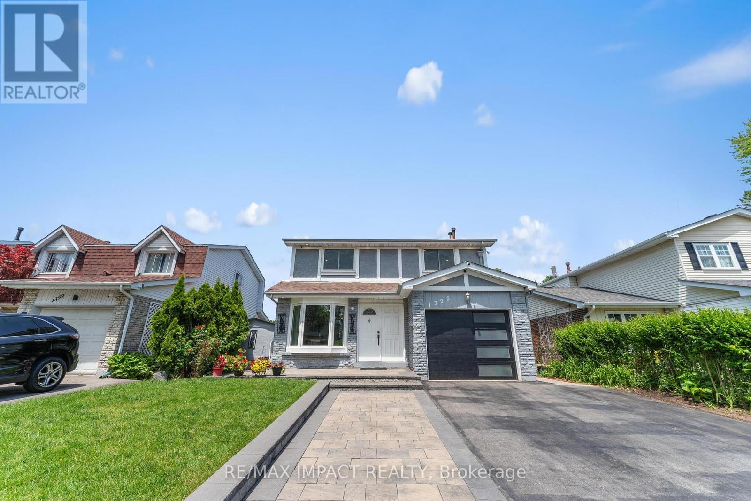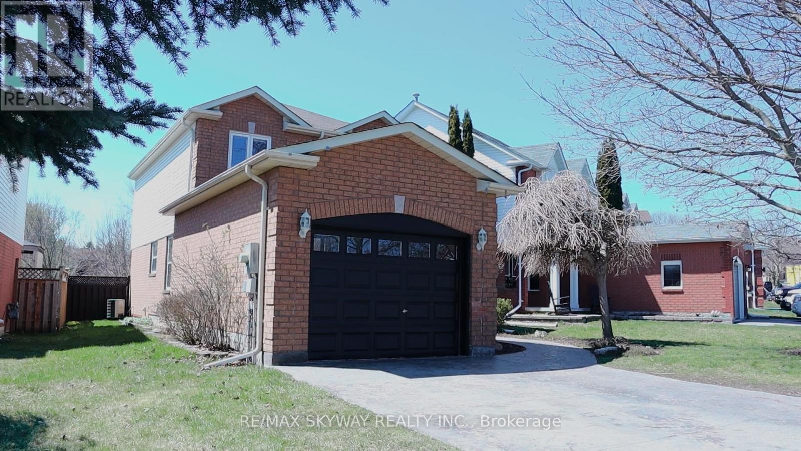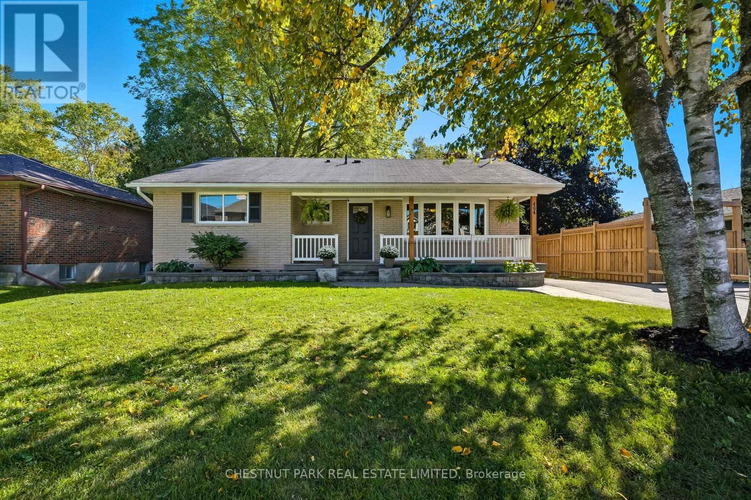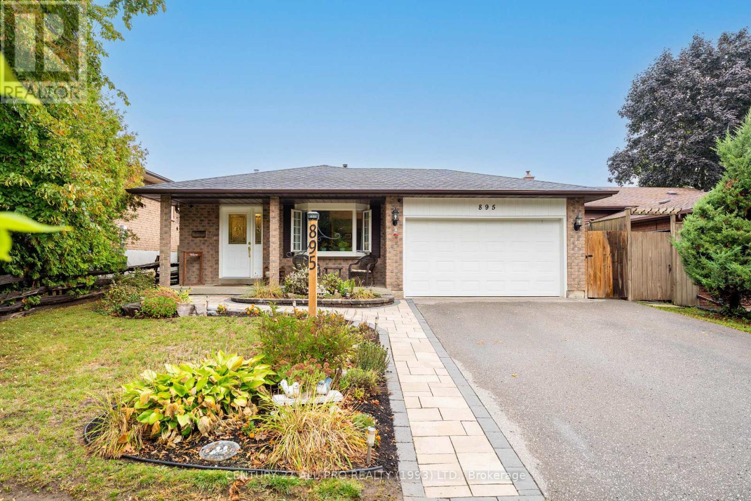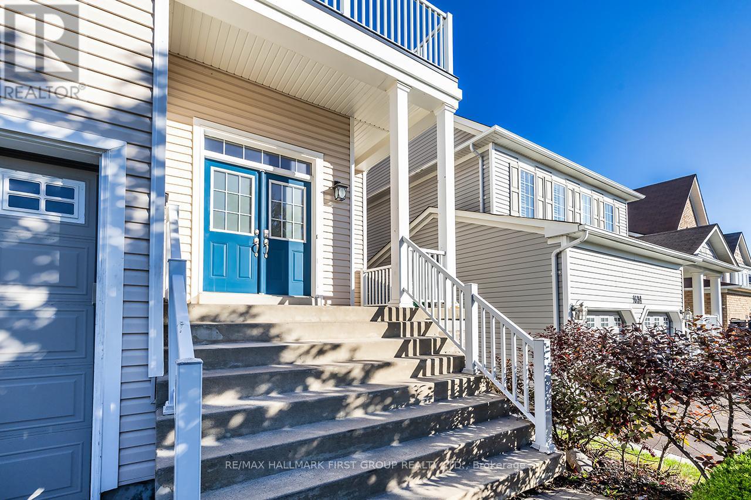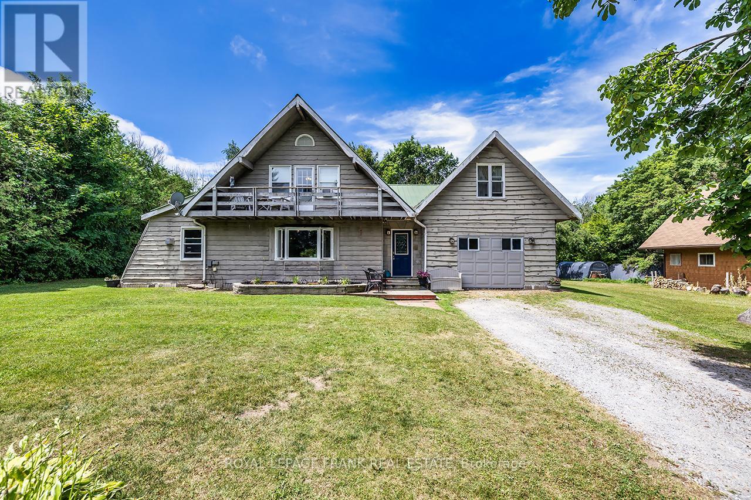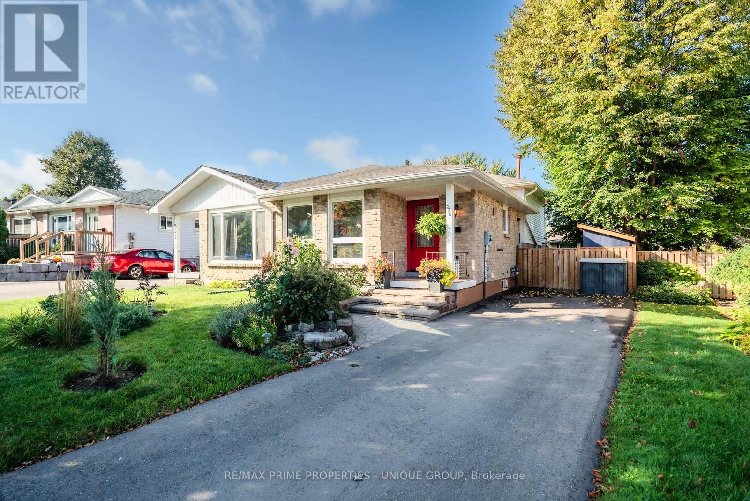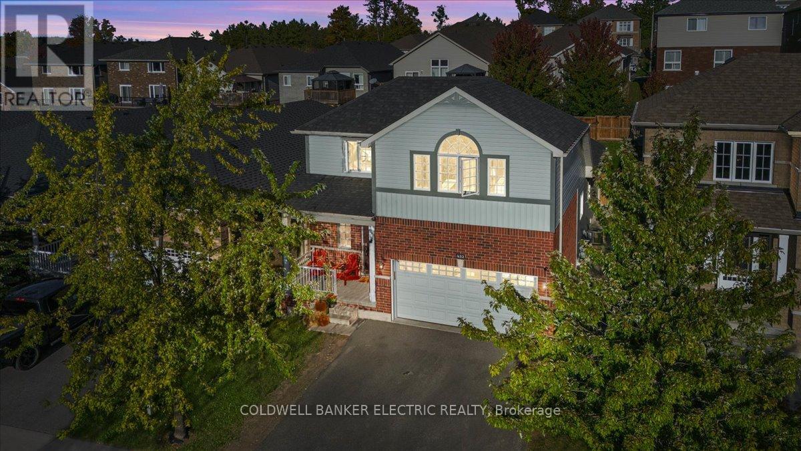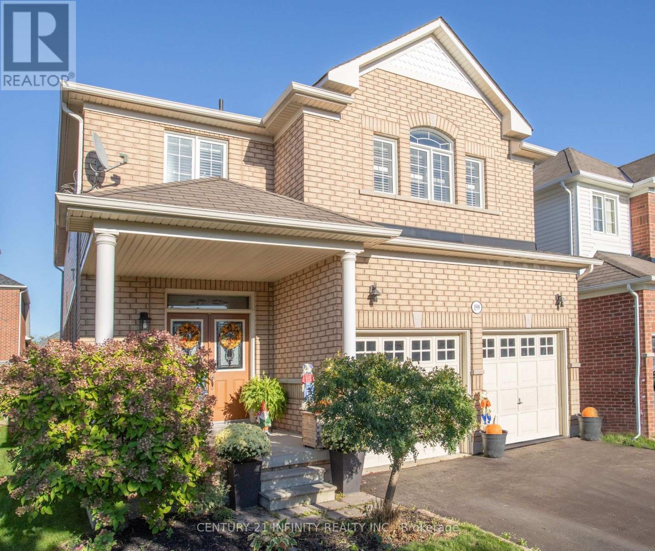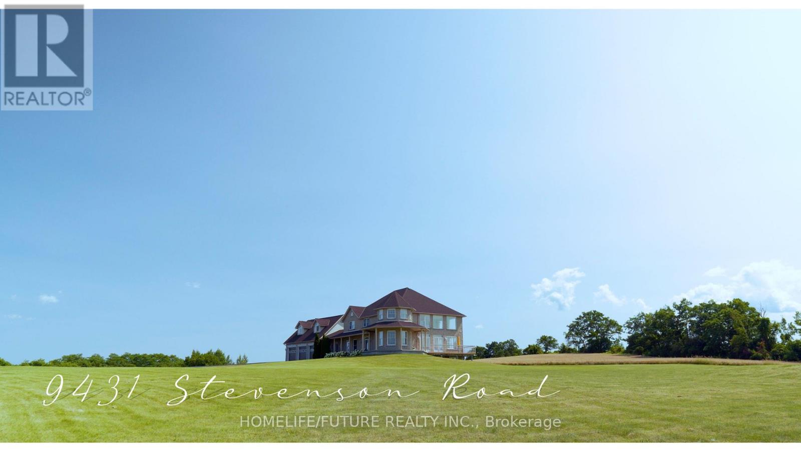- Houseful
- ON
- Kawartha Lakes
- Bethany
- 1463 Highway 7a
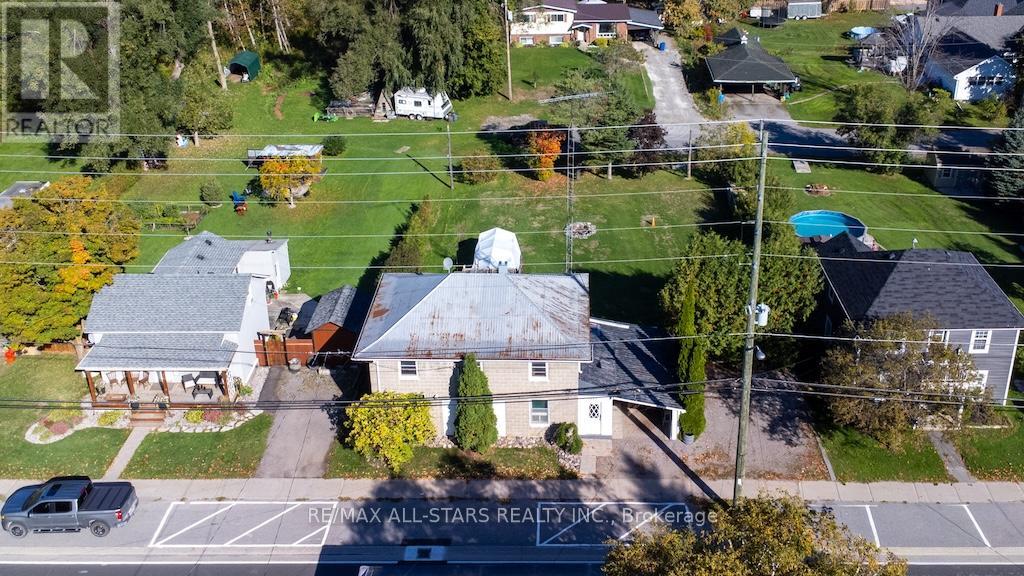
Highlights
Description
- Time on Housefulnew 2 hours
- Property typeSingle family
- Neighbourhood
- Median school Score
- Mortgage payment
Welcome to 1463 Hwy 7A, Bethany. Discover this quaint and cozy 2-storey home, featuring 2 bathrooms and situated on a generous 82x132' lot. With two road frontages and parking space for five cars, this property is ideal for gardening enthusiasts and outdoor lovers. Enjoy your evenings around the fire pit or indulge in relaxation in the hot tub, while also benefiting from a designated horseshoe pit for friendly competitions. This well-maintained home boasts a spacious living and dining room with high ceilings that create an inviting atmosphere. The galley kitchen offers plenty of cupboard space, ensuring functionality for all your cooking needs. Step out onto the screened porch that provides convenient access to the carport. The main floor also includes a mudroom and a cozy family room adorned with beautiful wood floors. The refinished staircase leads you to the upper level, which houses four comfortable bedrooms and a four-piece bathroom. This property presents a great opportunity for those looking to operate a work-from-home business, thanks to a secondary entrance on the main floor. Additionally, it is conveniently located near schools and local amenities, with quick access to Highway 407 for easy commuting to the GTA. Embrace the blend of charm, comfort, and potential that this home has to offer! (id:63267)
Home overview
- Cooling Wall unit
- Heat source Natural gas
- Heat type Forced air
- Sewer/ septic Septic system
- # total stories 2
- # parking spaces 5
- Has garage (y/n) Yes
- # full baths 1
- # half baths 1
- # total bathrooms 2.0
- # of above grade bedrooms 4
- Community features School bus
- Subdivision Manvers
- Lot size (acres) 0.0
- Listing # X12435160
- Property sub type Single family residence
- Status Active
- 4th bedroom 3.37m X 3.17m
Level: 2nd - 3rd bedroom 3.37m X 2.84m
Level: 2nd - Bathroom 2.3m X 2.84m
Level: 2nd - Primary bedroom 6.17m X 3.16m
Level: 2nd - 2nd bedroom 3m X 2.84m
Level: 2nd - Utility 3.97m X 6.69m
Level: Basement - Other 4.2m X 6.68m
Level: Basement - Living room 4.31m X 4.16m
Level: Main - Bathroom 1.88m X 0.7m
Level: Main - Kitchen 5.21m X 2.72m
Level: Main - Dining room 4.31m X 2.85m
Level: Main - Family room 5.22m X 4.18m
Level: Main - Sunroom 1.67m X 4.41m
Level: Main - Mudroom 3.05m X 3.66m
Level: Main
- Listing source url Https://www.realtor.ca/real-estate/28930762/1463-highway-7a-kawartha-lakes-manvers-manvers
- Listing type identifier Idx

$-1,467
/ Month

