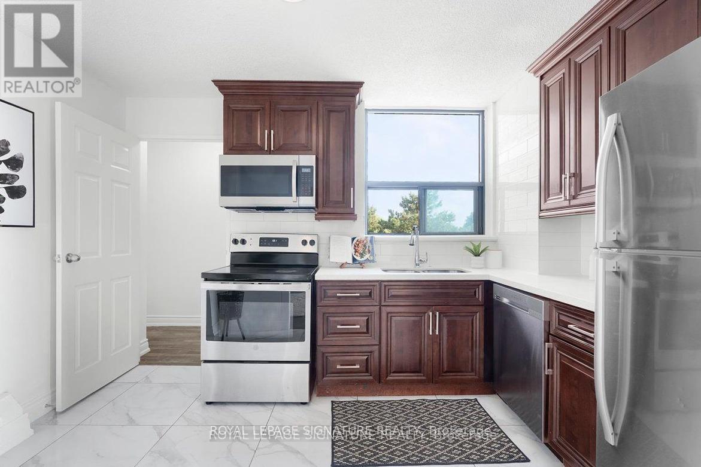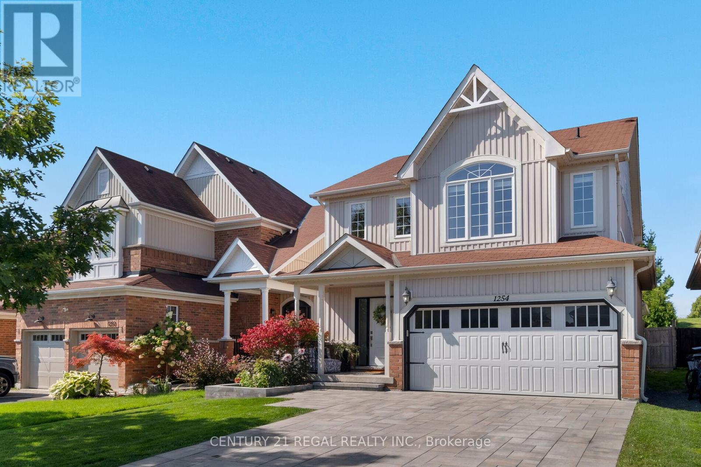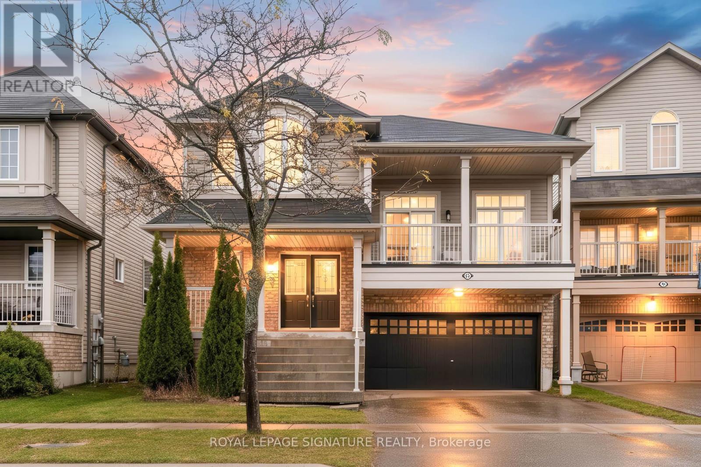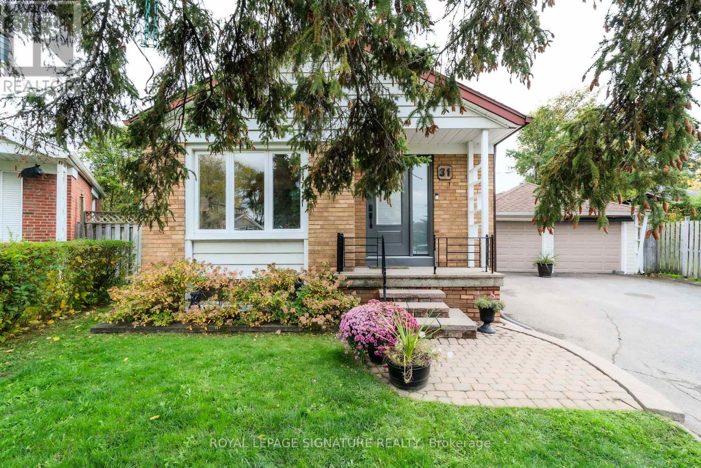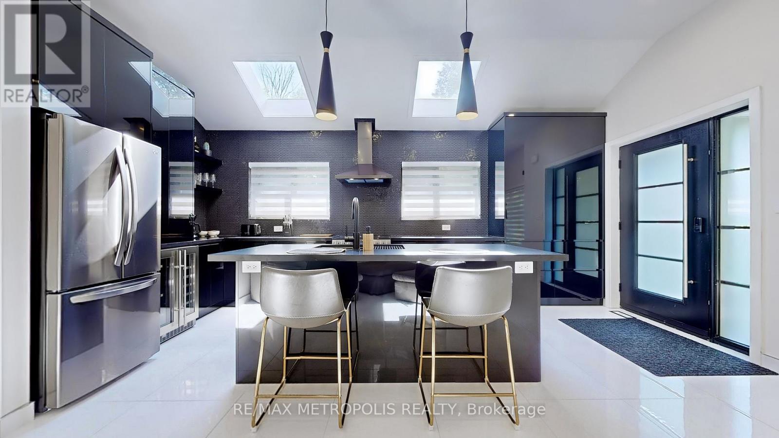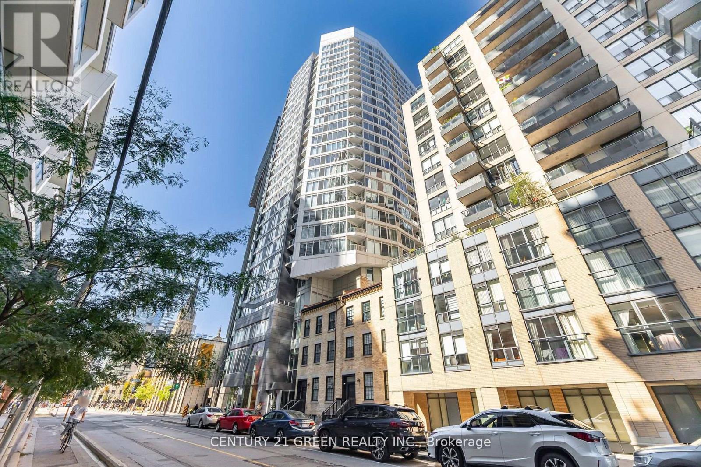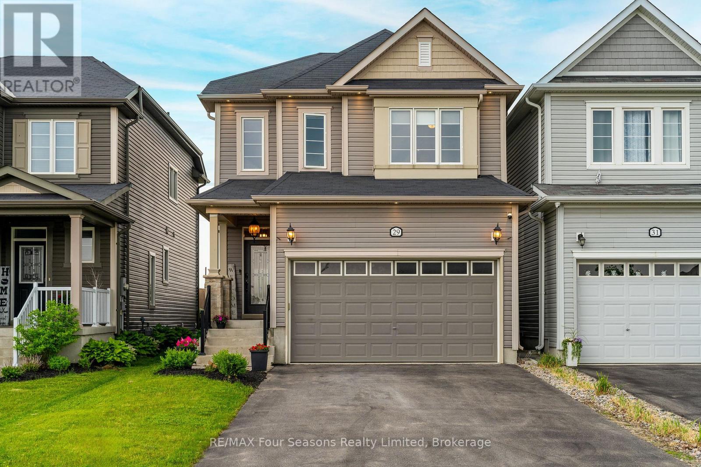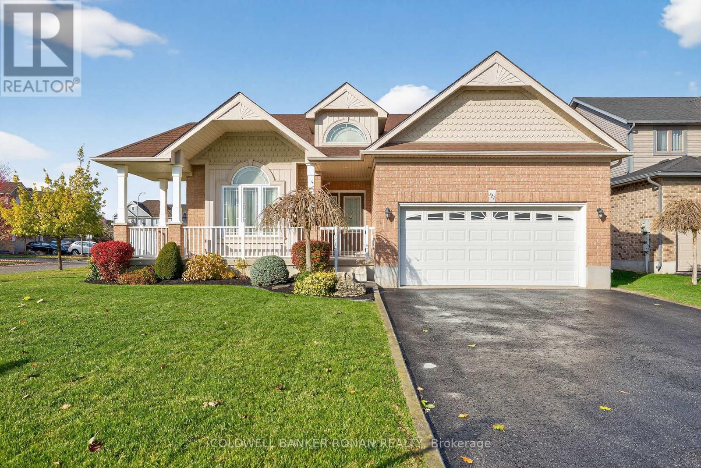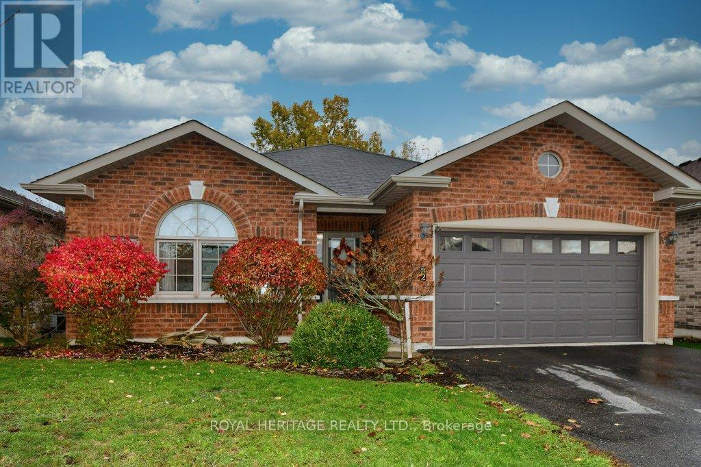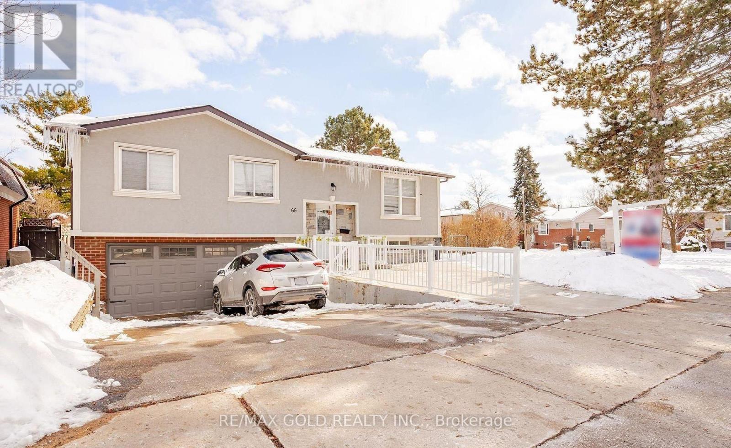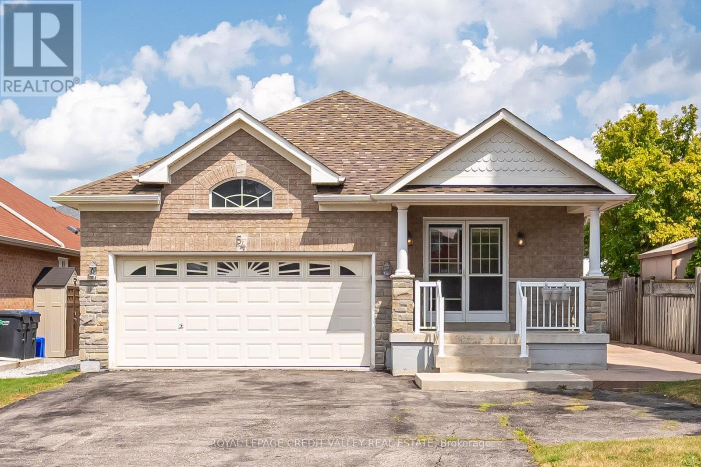- Houseful
- ON
- Kawartha Lakes
- K0M
- 149 Lakebreeze Rd
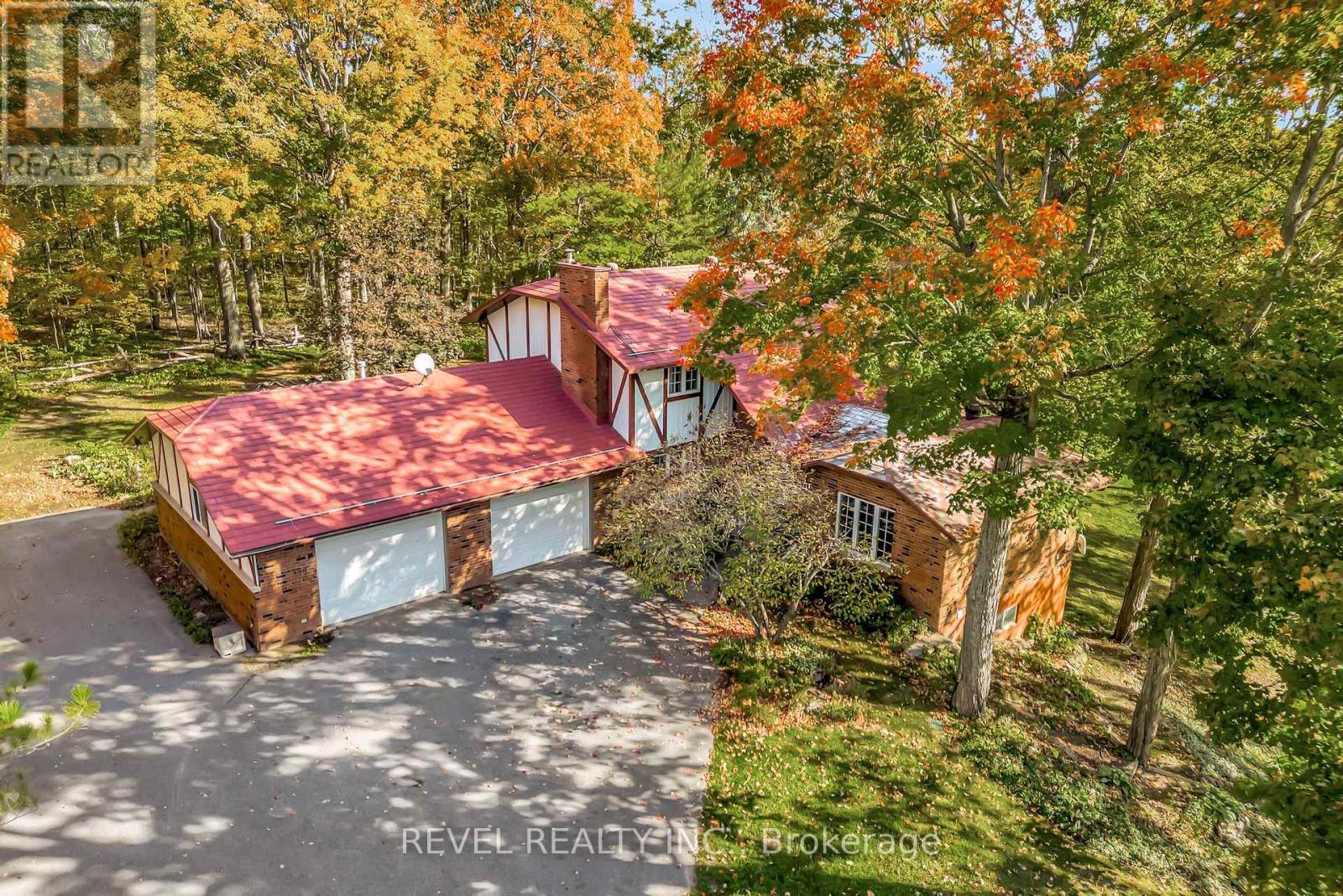
Highlights
Description
- Time on Housefulnew 2 hours
- Property typeSingle family
- Median school Score
- Mortgage payment
REMARKABLE CUSTOM BUILT HOME ON PRIVATE 2.5 ACRES. Discover the perfect blend of country living and modern convenience in this stunning custom built home tucked away on a peaceful, treed property. Step inside to discover a thoughtfully designed layout, with light filled living areas, country kitchen with eat in and plenty of storage, separate dining with patio doors leading to a screened in 3 season sunroom. The main level also features convenient laundry room, 2 pc powder room and direct access to garage. Expansive windows throughout fill the home with natural light and offer beautiful views of the surrounding property. Second floor provides a tranquil escape with 3 bedrooms and 4 pc main bath. Primary suite with spacious ensuite, closets and exceptional built in dressers. Downstairs, a recently finished basement adds exceptional versatility with two additional bedrooms, a spacious recreation area with propane fireplace, and a walkout to the garden patio. Bonus lower sunroom is awaiting your creative finishing touches. Outside, the stunning private yard is a true highlight, surrounded by soaring maple trees, winding trails, and a serene pond. Car enthusiasts and hobbyists will appreciate the 27' x 32' heated attached garage with an equally sized workshop below, offering ample space for projects and storage. For added charm, the detached 24' x 18' Sugar Shack garage comes complete with maple syrup equipment. Truly a one of a kind property; spacious, serene and ready to welcome you home. (id:63267)
Home overview
- Cooling Central air conditioning
- Heat source Propane
- Heat type Forced air
- Sewer/ septic Septic system
- # total stories 2
- # parking spaces 10
- Has garage (y/n) Yes
- # full baths 3
- # half baths 1
- # total bathrooms 4.0
- # of above grade bedrooms 5
- Has fireplace (y/n) Yes
- Subdivision Fenelon
- Directions 2164456
- Lot size (acres) 0.0
- Listing # X12508114
- Property sub type Single family residence
- Status Active
- 3rd bedroom 3.16m X 4.16m
Level: 2nd - Primary bedroom 4.09m X 3.96m
Level: 2nd - Bathroom 2.28m X 2.49m
Level: 2nd - 2nd bedroom 3.46m X 3.49m
Level: 2nd - Bathroom 3.33m X 3.37m
Level: 2nd - 5th bedroom 4.58m X 3.2m
Level: Basement - Recreational room / games room 3.7m X 9.39m
Level: Basement - Workshop 8.19m X 10.15m
Level: Basement - Bathroom 1.92m X 3.38m
Level: Basement - 4th bedroom 4.16m X 5.52m
Level: Basement - Living room 4.64m X 3.96m
Level: Main - Sunroom 3.65m X 3.19m
Level: Main - Dining room 3.98m X 3.69m
Level: Main - Family room 4.19m X 5.58m
Level: Main - Kitchen 3.31m X 3.45m
Level: Main - Eating area 3.19m X 3.49m
Level: Main - Laundry 2.64m X 2.44m
Level: Main
- Listing source url Https://www.realtor.ca/real-estate/29065522/149-lakebreeze-road-kawartha-lakes-fenelon-fenelon
- Listing type identifier Idx

$-2,600
/ Month

