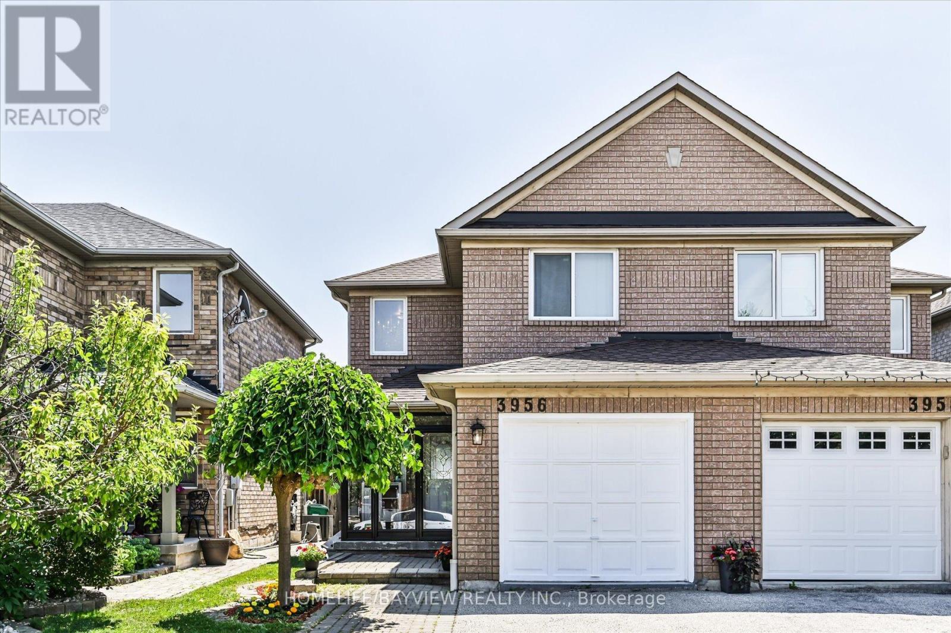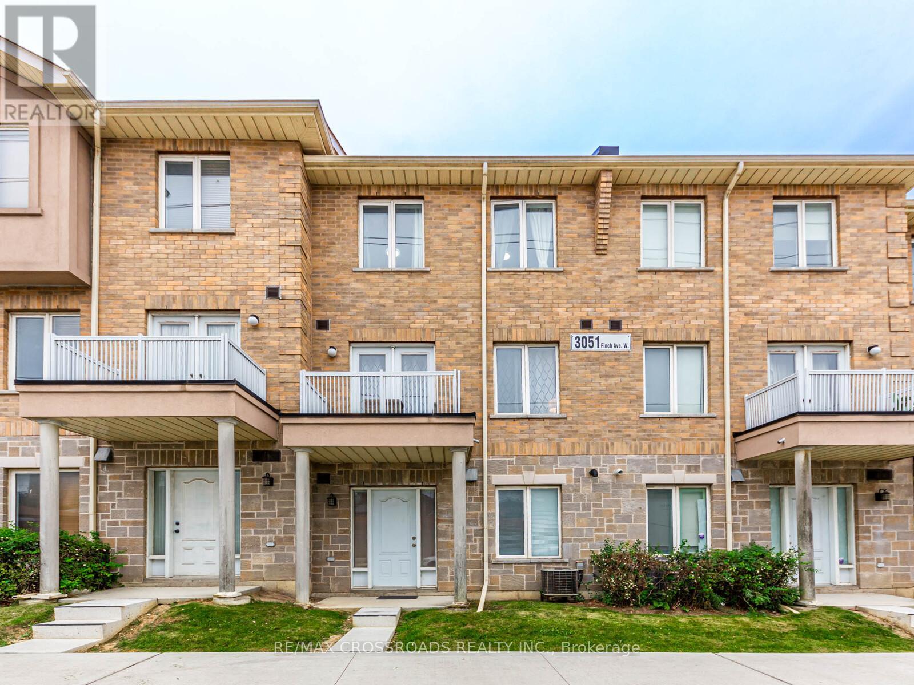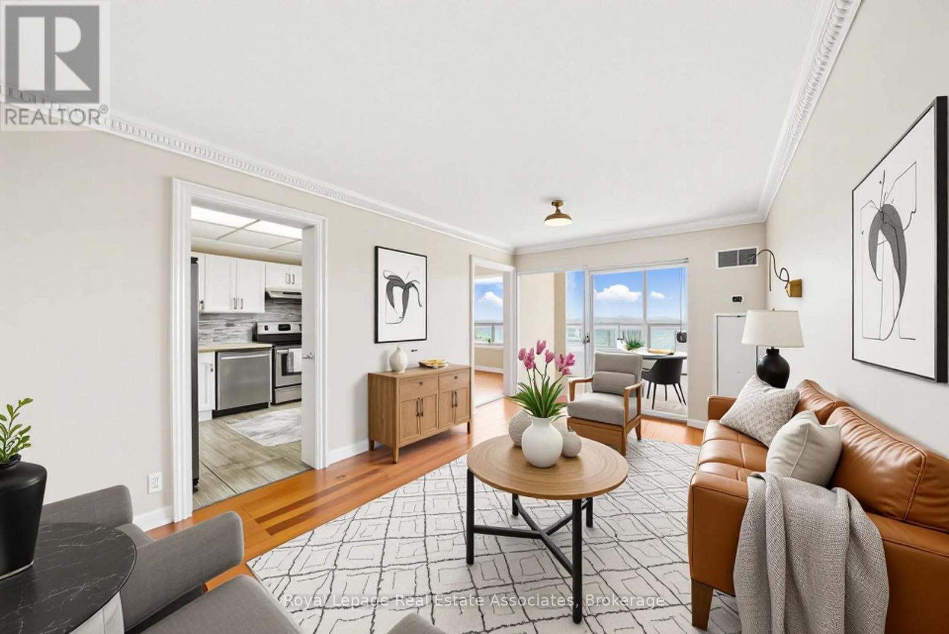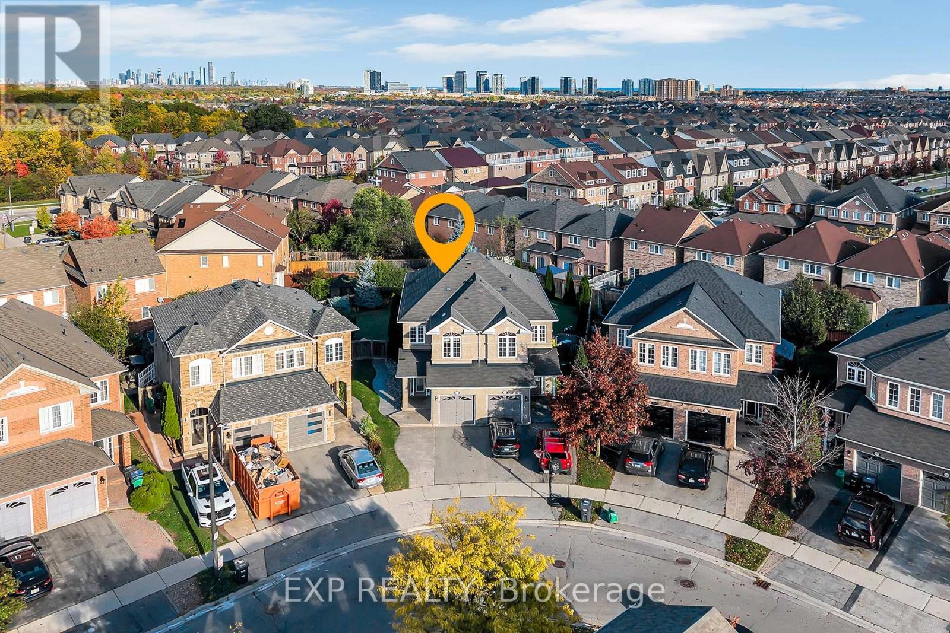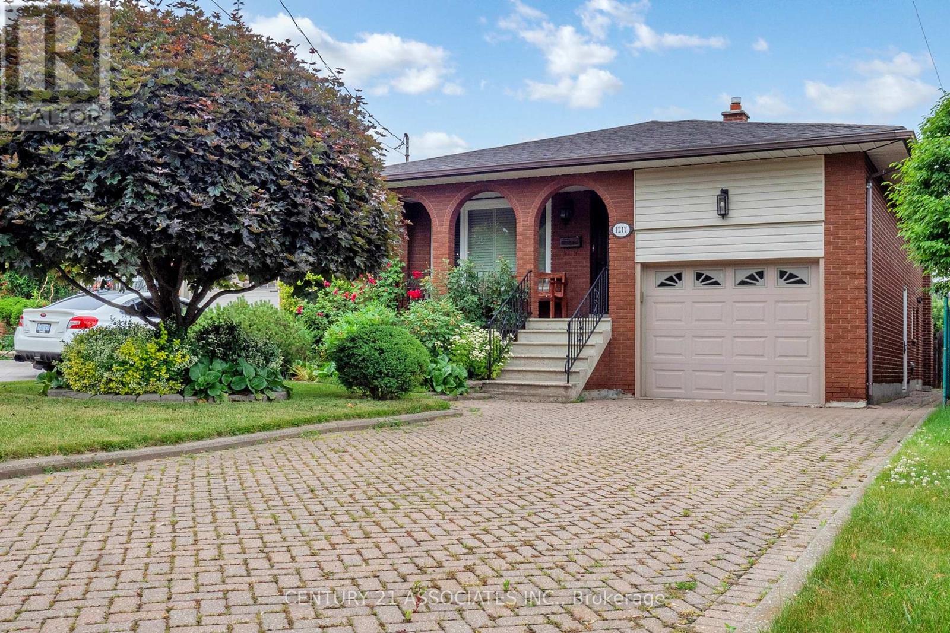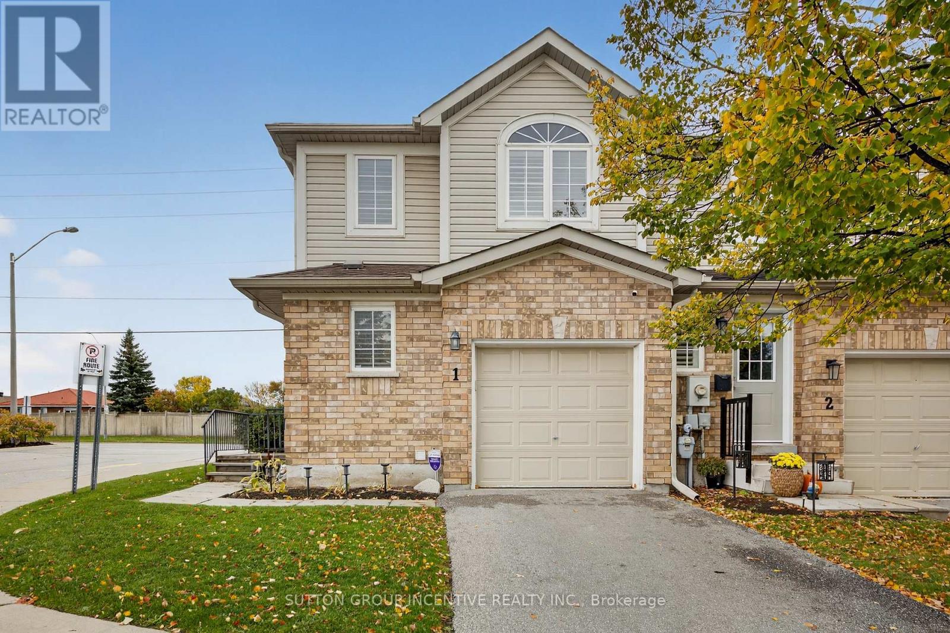- Houseful
- ON
- Kawartha Lakes
- K0M
- 153 Stanley Rd
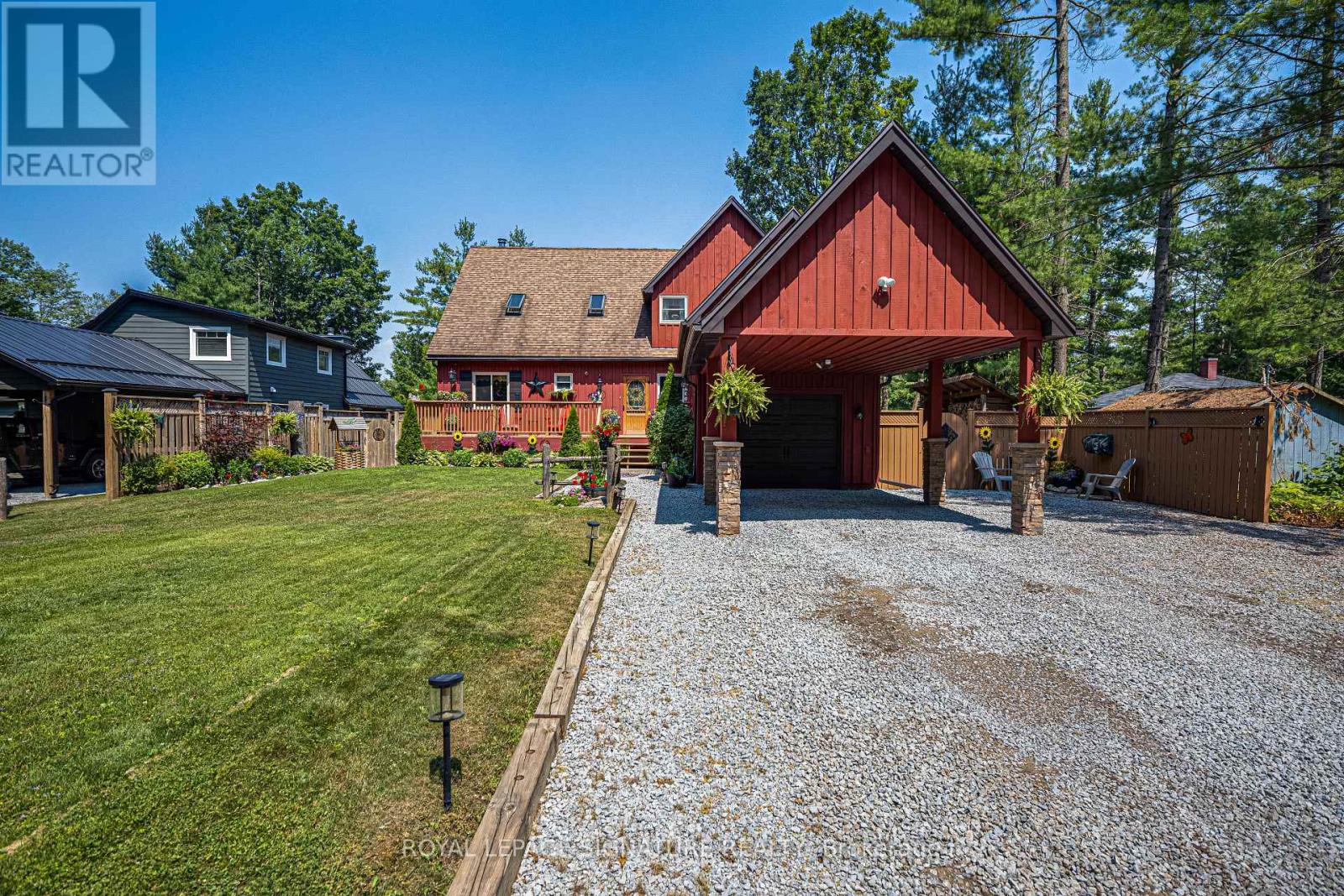
Highlights
This home is
12%
Time on Houseful
10 hours
Home features
Garage
School rated
6.1/10
Kawartha Lakes
-0.1%
Description
- Time on Housefulnew 10 hours
- Property typeSingle family
- Median school Score
- Mortgage payment
Postcard Perfect Waterfront Living! This beautifully maintained 3+1 bedroom, 3 bath year-round home offers big boat access to the Trent Severn Waterway and features cathedral ceilings, hardwood floors, and a floor-to-ceiling stone fireplace in an open-concept layout with multiple walkouts to a large deck showcasing stunning water views. The finished lower level includes a spacious rec room, games area, built-in sauna in the washroom basement and elevated wet bar-ideal for entertaining. The primary suite boasts a walkout balcony, 5-piece ensuite, walk-through closet, and private studio/office space. Enjoy deep water access, covered wet slip, plus attached and detached garages for all your waterfront lifestyle needs. (id:63267)
Home overview
Amenities / Utilities
- Cooling Central air conditioning
- Heat source Propane
- Heat type Forced air
- Sewer/ septic Septic system
Exterior
- # total stories 2
- # parking spaces 12
- Has garage (y/n) Yes
Interior
- # full baths 3
- # total bathrooms 3.0
- # of above grade bedrooms 4
- Flooring Ceramic, carpeted, concrete, hardwood
Location
- Community features Fishing
- Subdivision Carden
- View Direct water view, unobstructed water view
- Water body name Canal lake
Lot/ Land Details
- Lot desc Landscaped
Overview
- Lot size (acres) 0.0
- Listing # X12289410
- Property sub type Single family residence
- Status Active
Rooms Information
metric
- Games room 5.67m X 4.29m
Level: Lower - Recreational room / games room 12.14m X 4.27m
Level: Lower - Utility 4.3m X 3.4m
Level: Lower - Bedroom 3.42m X 3.11m
Level: Main - Kitchen 5.6m X 4.69m
Level: Main - Dining room 9.63m X 4.69m
Level: Main - Foyer 2.4m X 1.4m
Level: Main - Bedroom 4.42m X 3.49m
Level: Main - Laundry 4.8m X 1.7m
Level: Main - Living room 9.63m X 4.69m
Level: Main - Bedroom 7.29m X 3.08m
Level: Upper - Primary bedroom 5m X 4.5m
Level: Upper
SOA_HOUSEKEEPING_ATTRS
- Listing source url Https://www.realtor.ca/real-estate/28615147/153-stanley-road-kawartha-lakes-carden-carden
- Listing type identifier Idx
The Home Overview listing data and Property Description above are provided by the Canadian Real Estate Association (CREA). All other information is provided by Houseful and its affiliates.

Lock your rate with RBC pre-approval
Mortgage rate is for illustrative purposes only. Please check RBC.com/mortgages for the current mortgage rates
$-2,531
/ Month25 Years fixed, 20% down payment, % interest
$
$
$
%
$
%

Schedule a viewing
No obligation or purchase necessary, cancel at any time




