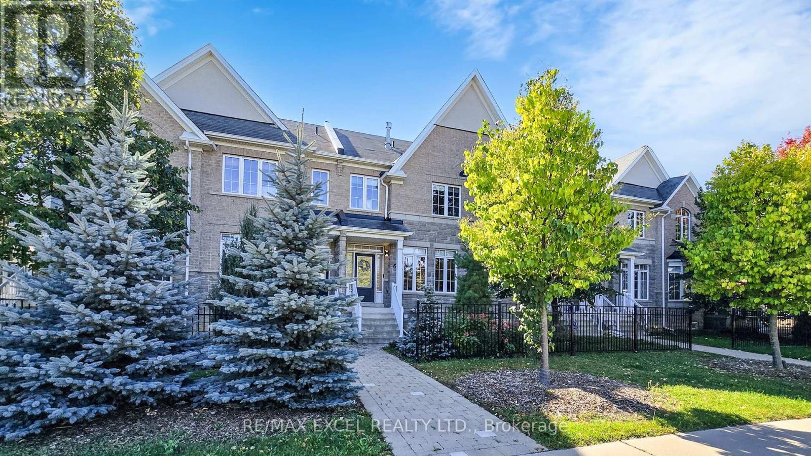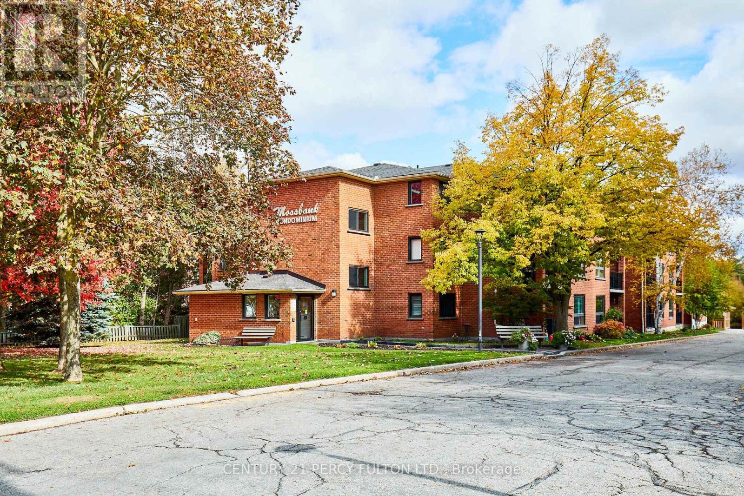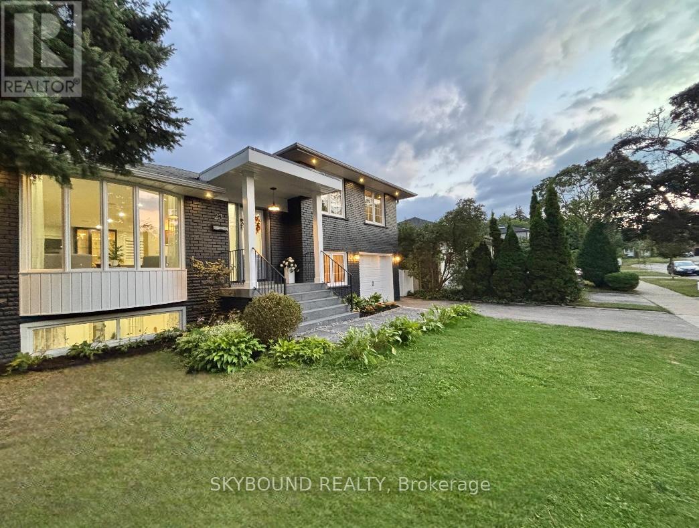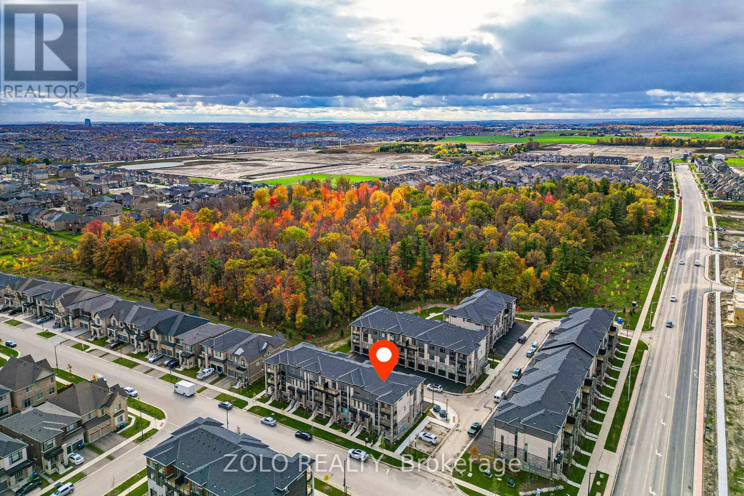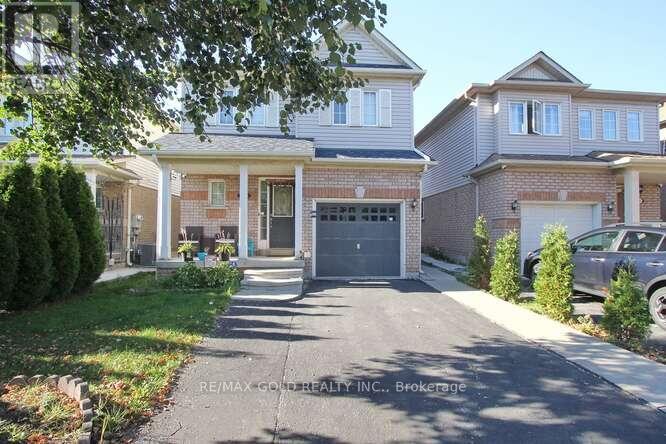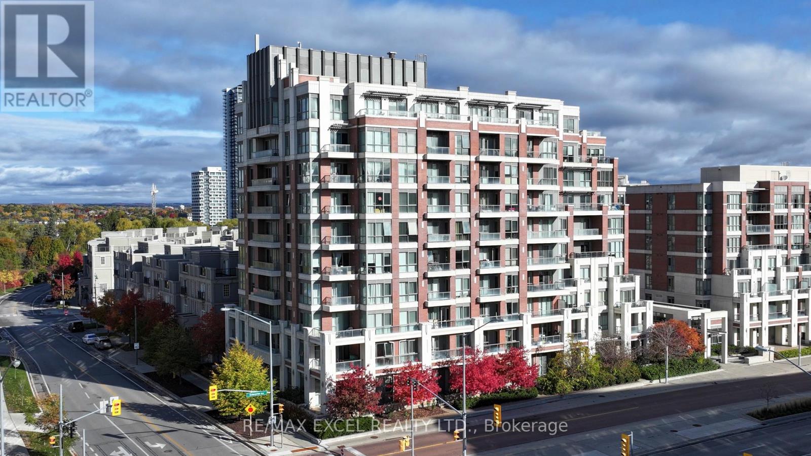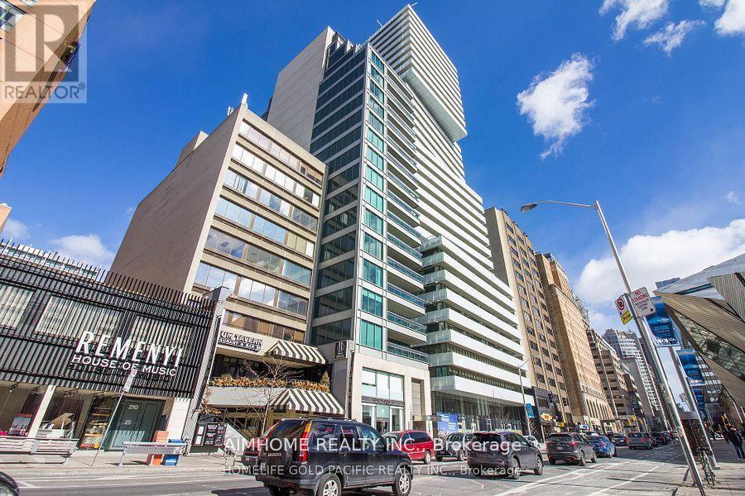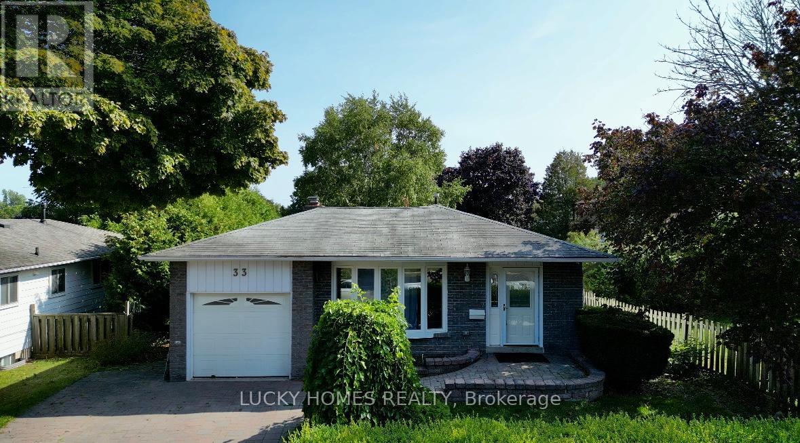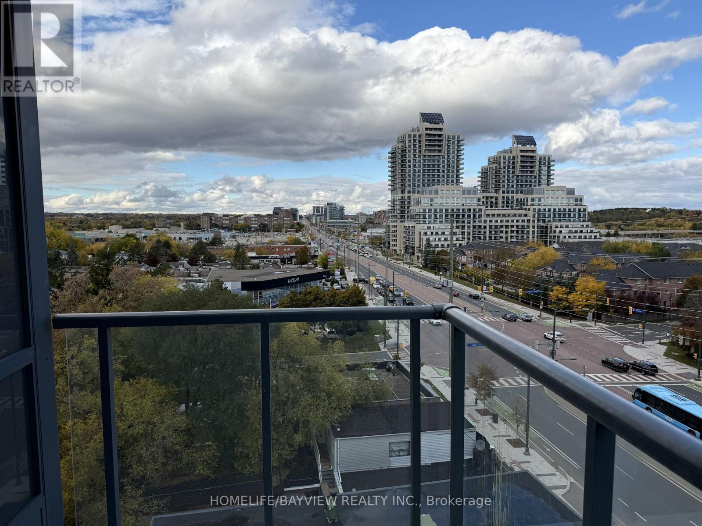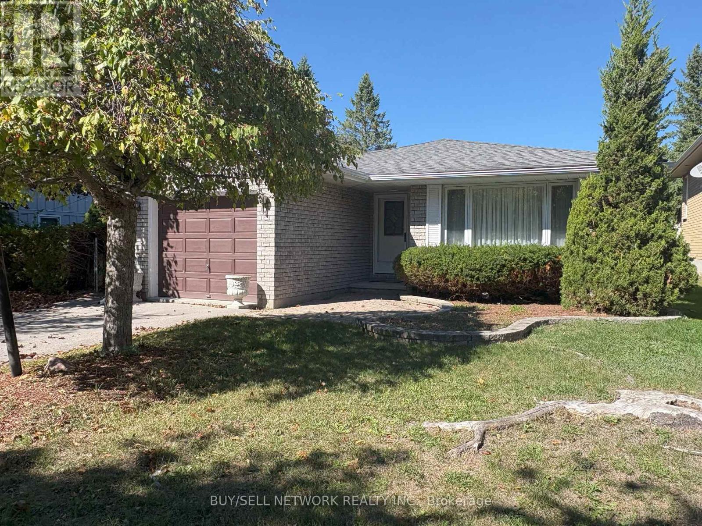- Houseful
- ON
- Kawartha Lakes
- K0M
- 1578 Sturgeon Rd
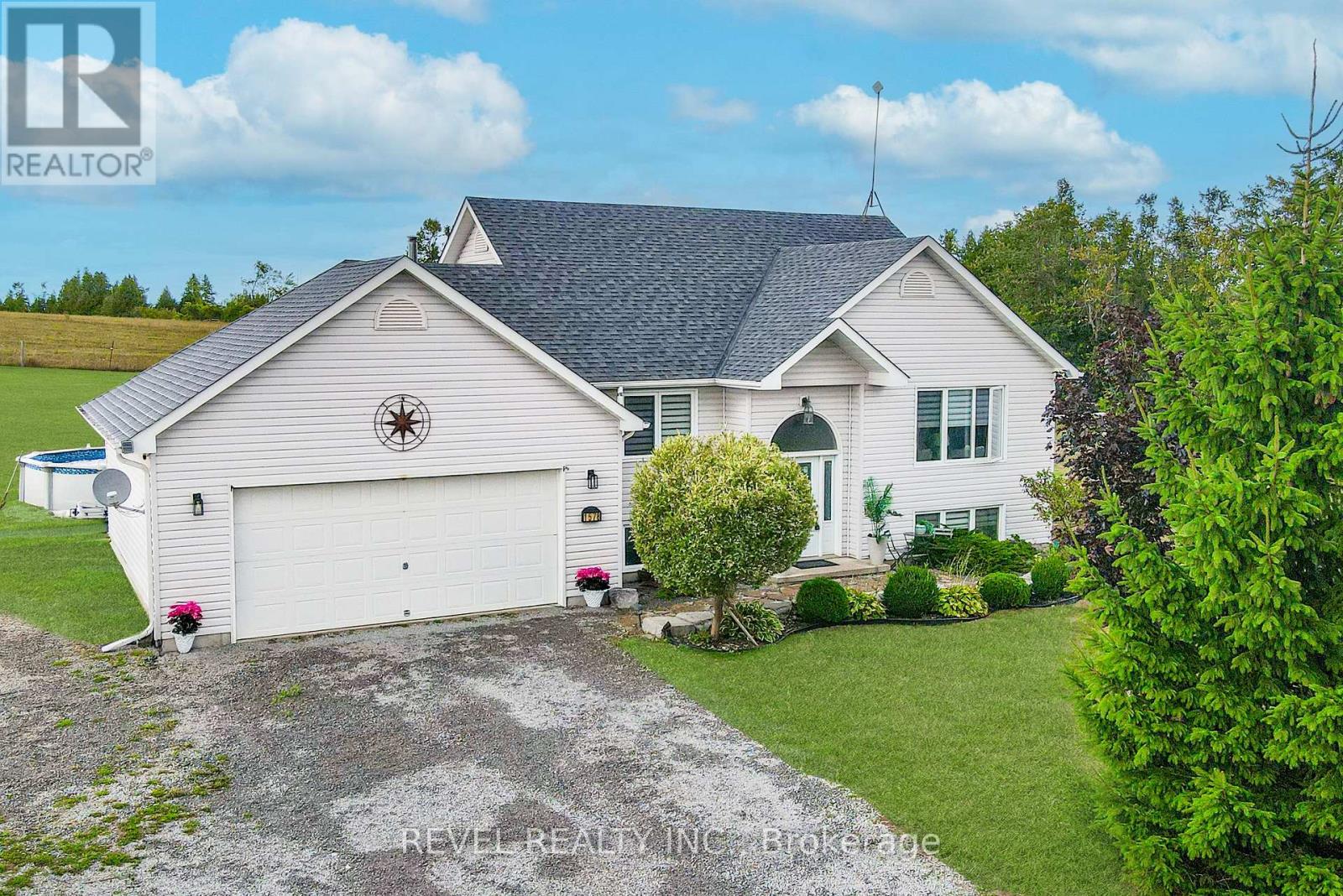
Highlights
Description
- Time on Houseful57 days
- Property typeSingle family
- StyleRaised bungalow
- Median school Score
- Mortgage payment
Welcome home to this beautifully crafted 5-bedroom, 3-bath raised bungalow, built in 2006 and set on a private 1.89-acre country lot. A large driveway and inviting entrance welcome you into this thoughtfully designed home. The open-concept main floor is perfect for modern living, featuring a bright chefs kitchen with pantry, coffee bar, and walkout to the back deck, seamlessly flowing into the dining and living areas. The grand primary suite offers its own private ensuite for comfort and relaxation. The finished lower level is ideal for family gatherings and entertaining, complete with a spacious rec room, full bar, three additional bedrooms, and a 3rd full bath. A combined laundry/utility space and convenient walk-up access to the attached garage add to the homes functionality.Step outside and enjoy evenings on the deck overlooking fields with no neighbours behind perfect for summer fun in the above-ground pool and watching picturesque sunsets. Centrally located just minutes from Lindsay and Peterborough, this property offers the best of country living with easy access to town amenities. Make this your next family home and start creating lasting memories here! (id:63267)
Home overview
- Cooling Central air conditioning
- Heat source Oil
- Heat type Forced air
- Has pool (y/n) Yes
- Sewer/ septic Septic system
- # total stories 1
- # parking spaces 12
- Has garage (y/n) Yes
- # full baths 3
- # total bathrooms 3.0
- # of above grade bedrooms 5
- Has fireplace (y/n) Yes
- Subdivision Verulam
- Lot size (acres) 0.0
- Listing # X12367773
- Property sub type Single family residence
- Status Active
- Utility 3.43m X 3.55m
Level: Lower - Recreational room / games room 4.84m X 3.98m
Level: Lower - 3rd bedroom 3.06m X 3.31m
Level: Lower - 4th bedroom 4.55m X 3.56m
Level: Lower - Kitchen 4.55m X 4.61m
Level: Main - Primary bedroom 3.22m X 5.46m
Level: Main - Foyer 2.24m X 1.23m
Level: Main - Living room 4.85m X 4.4m
Level: Main - 2nd bedroom 2.99m X 3.34m
Level: Main - Dining room 4.01m X 2.45m
Level: Main
- Listing source url Https://www.realtor.ca/real-estate/28784980/1578-sturgeon-road-kawartha-lakes-verulam-verulam
- Listing type identifier Idx

$-2,400
/ Month

