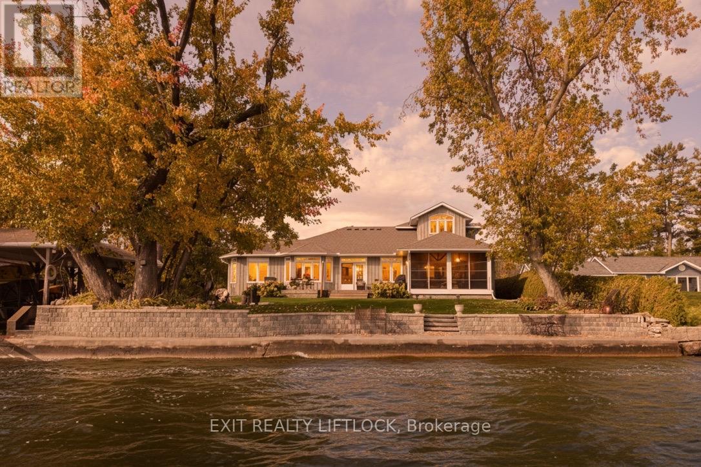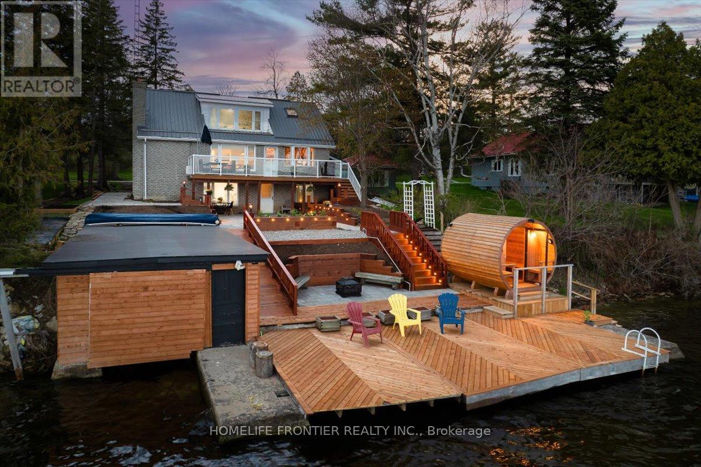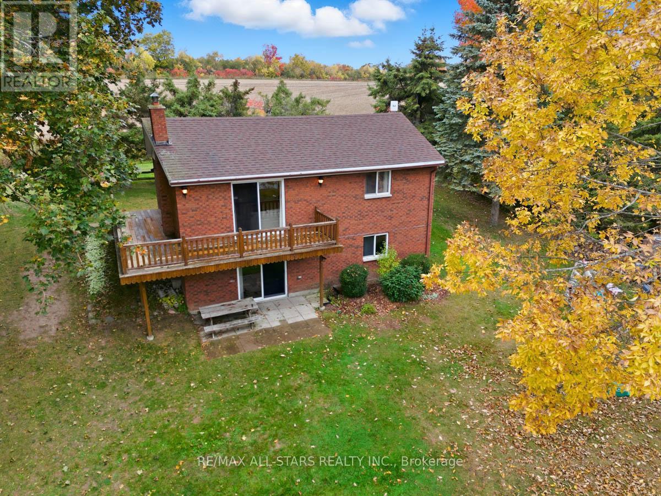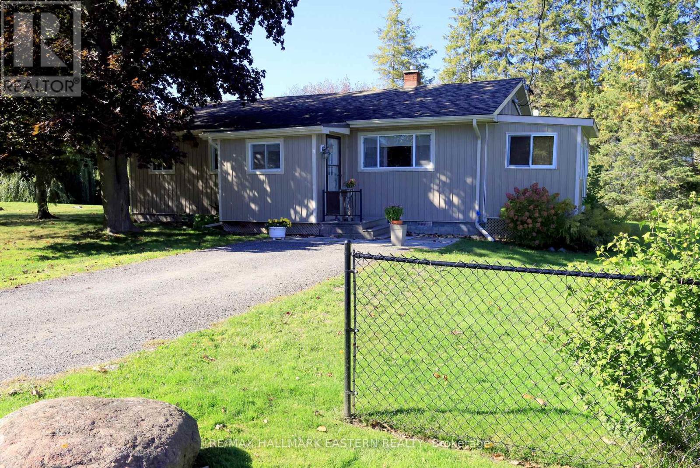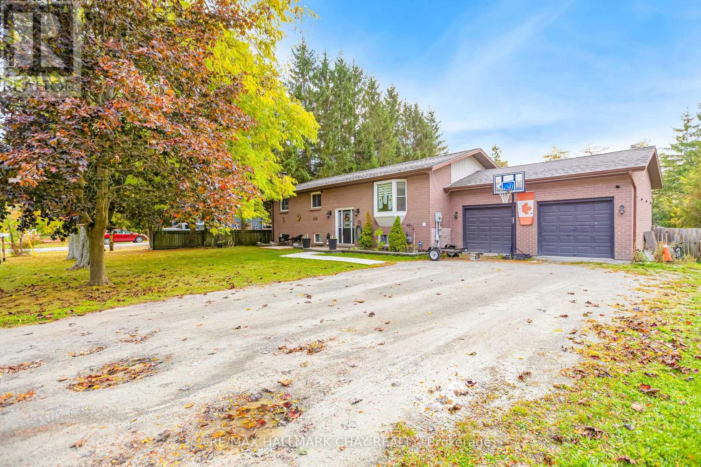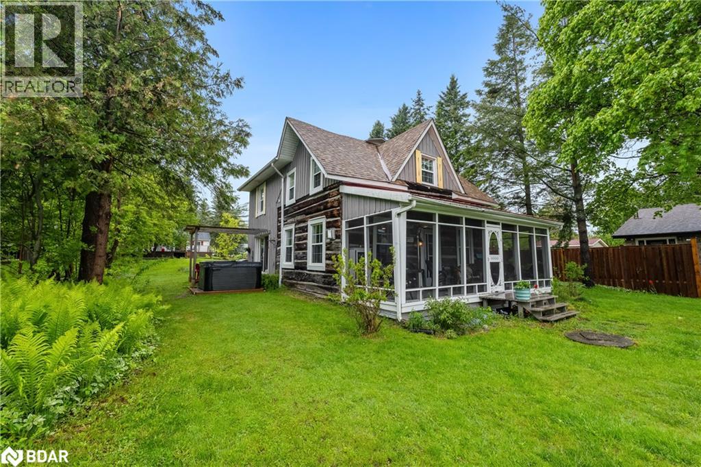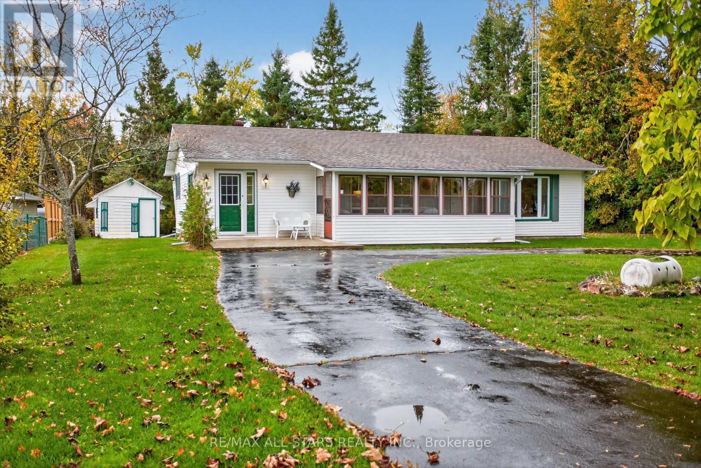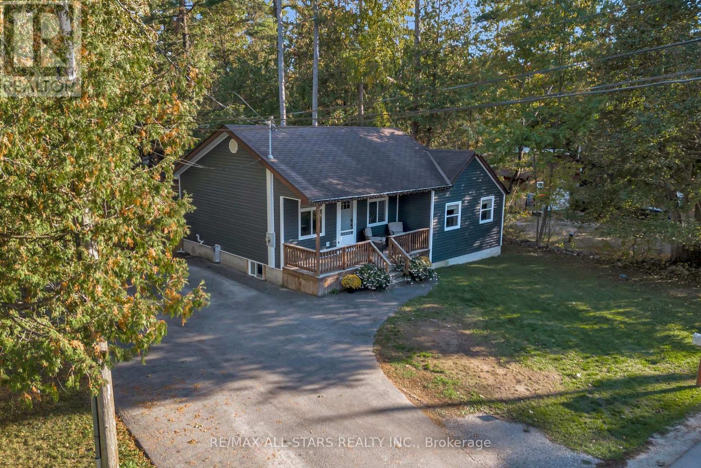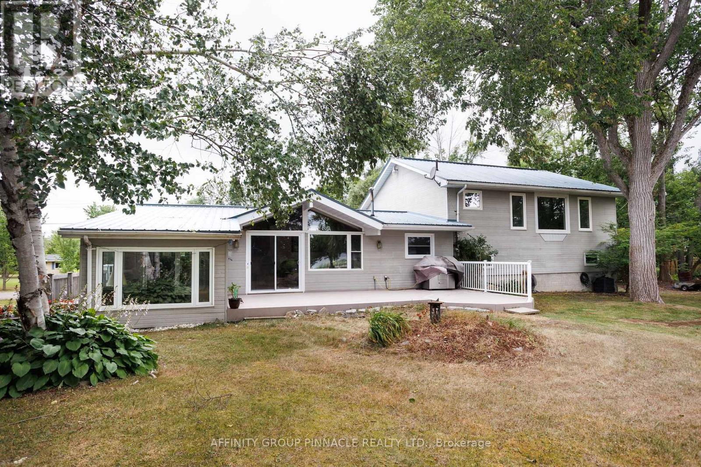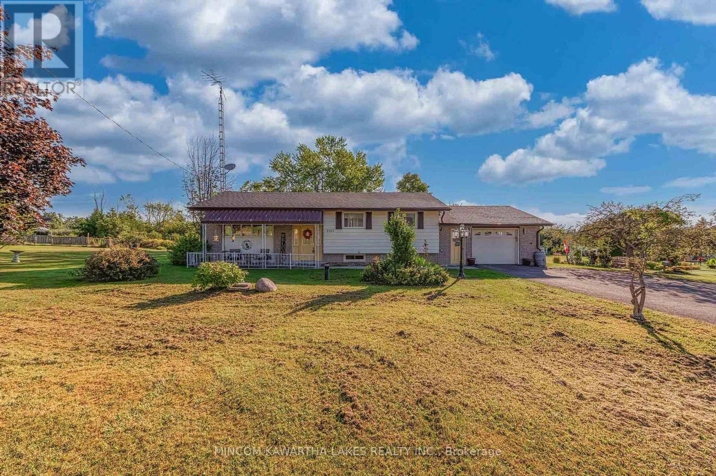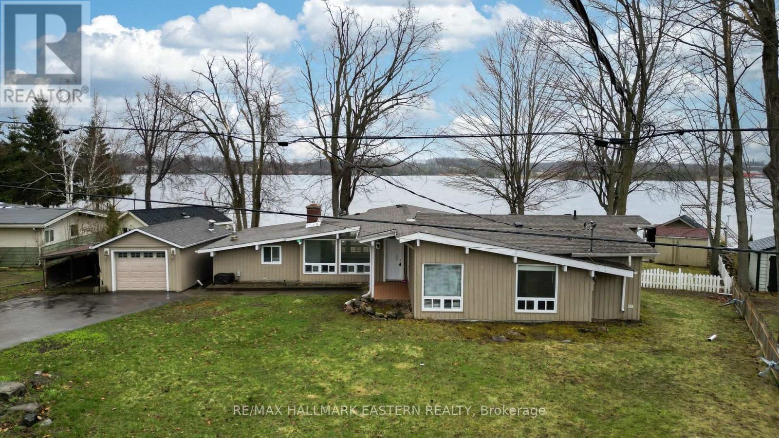- Houseful
- ON
- Kawartha Lakes
- Lindsay
- 176 Elgin St
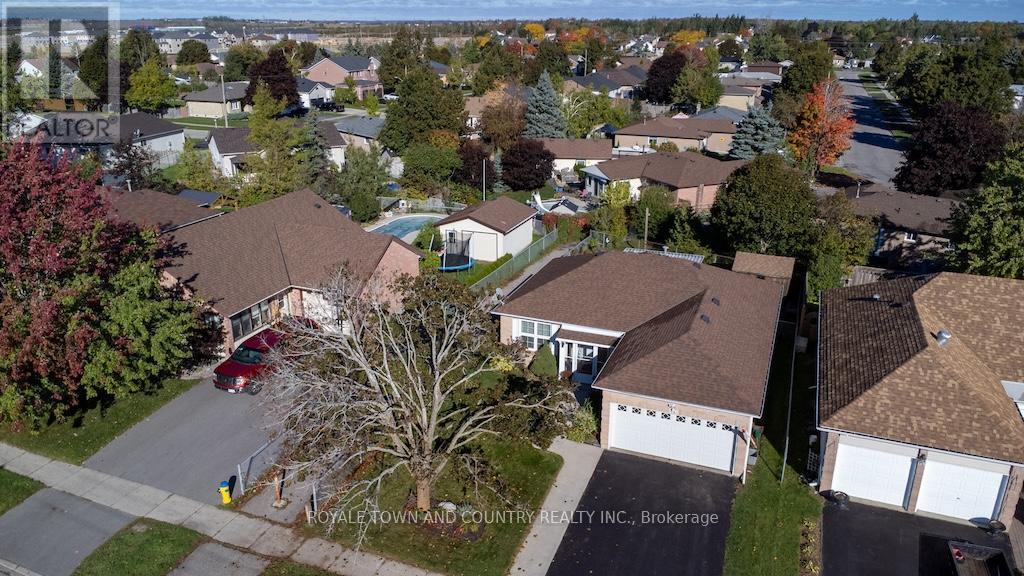
Highlights
This home is
13%
Time on Houseful
11 Days
School rated
5.1/10
Kawartha Lakes
-0.1%
Description
- Time on Houseful11 days
- Property typeSingle family
- StyleBungalow
- Neighbourhood
- Median school Score
- Mortgage payment
Welcome to this charming North Ward bungalow, offering comfort and convenience in a sought-after neighborhood. Featuring a spacious 1.5-car garage, this home boasts 3+1 bedrooms and 2 full bathrooms, perfect for families or those needing extra space. The finished basement provides a versatile area for a rec room, home office, or guest suite. Enjoy peace of mind with a Generlink system, while the outdoors offer plenty to love with mature trees, a fully fenced yard, and a large shed for storage. Relax or entertain on the deck with a hard-top awning, ideal for year-round enjoyment. Located in a great neighborhood, this property blends a welcoming home with a lifestyle you'll appreciate every day. (id:63267)
Home overview
Amenities / Utilities
- Cooling Central air conditioning
- Heat source Natural gas
- Heat type Forced air
- Sewer/ septic Sanitary sewer
Exterior
- # total stories 1
- Fencing Fully fenced, fenced yard
- # parking spaces 3
- Has garage (y/n) Yes
Interior
- # full baths 2
- # total bathrooms 2.0
- # of above grade bedrooms 5
Location
- Community features Community centre
- Subdivision Lindsay
Lot/ Land Details
- Lot desc Landscaped
Overview
- Lot size (acres) 0.0
- Listing # X12454119
- Property sub type Single family residence
- Status Active
Rooms Information
metric
- Recreational room / games room 6.47m X 4.66m
Level: Lower - Office 2.93m X 3.27m
Level: Lower - Laundry 2.89m X 3.83m
Level: Lower - Other 3.37m X 1.55m
Level: Lower - Utility 1.99m X 3.82m
Level: Lower - Bedroom 3.76m X 3.29m
Level: Lower - Bedroom 3.18m X 5.12m
Level: Lower - Foyer 3.37m X 1.55m
Level: Main - Eating area 2.83m X 1.71m
Level: Main - Bathroom 1.54m X 2.26m
Level: Main - Primary bedroom 4.25m X 3.27m
Level: Main - Living room 3.2m X 5.12m
Level: Main - Dining room 2.93m X 3.37m
Level: Main - Bathroom 1.54m X 2.65m
Level: Main - Kitchen 2.82m X 3.27m
Level: Main - Bedroom 3.09m X 3.97m
Level: Main - Bedroom 3.27m X 2.82m
Level: Main
SOA_HOUSEKEEPING_ATTRS
- Listing source url Https://www.realtor.ca/real-estate/28971315/176-elgin-street-kawartha-lakes-lindsay-lindsay
- Listing type identifier Idx
The Home Overview listing data and Property Description above are provided by the Canadian Real Estate Association (CREA). All other information is provided by Houseful and its affiliates.

Lock your rate with RBC pre-approval
Mortgage rate is for illustrative purposes only. Please check RBC.com/mortgages for the current mortgage rates
$-1,733
/ Month25 Years fixed, 20% down payment, % interest
$
$
$
%
$
%

Schedule a viewing
No obligation or purchase necessary, cancel at any time
Nearby Homes
Real estate & homes for sale nearby

