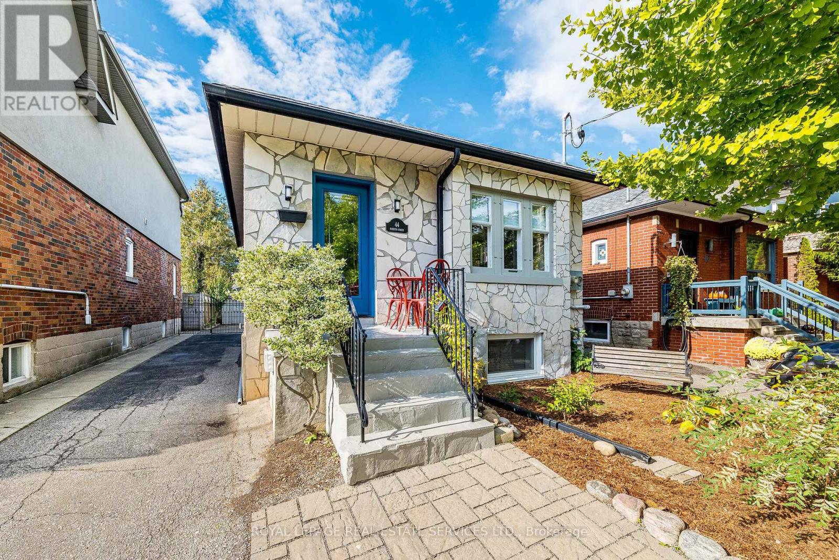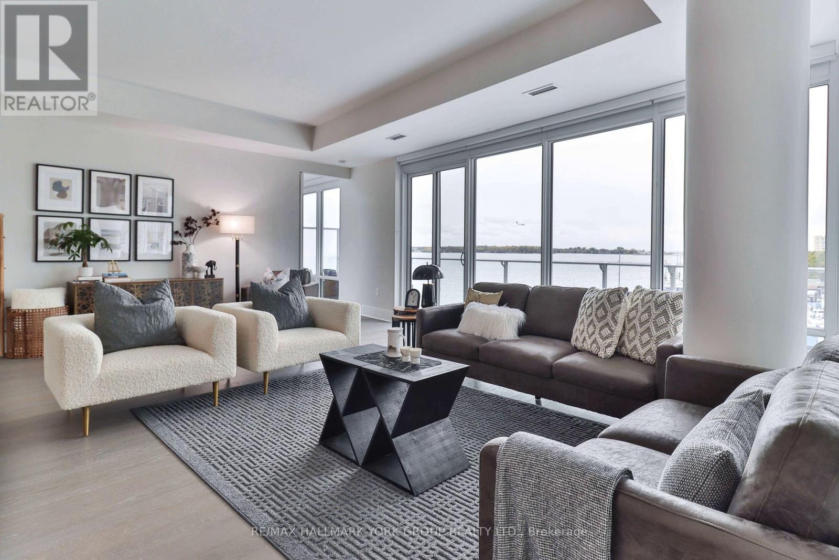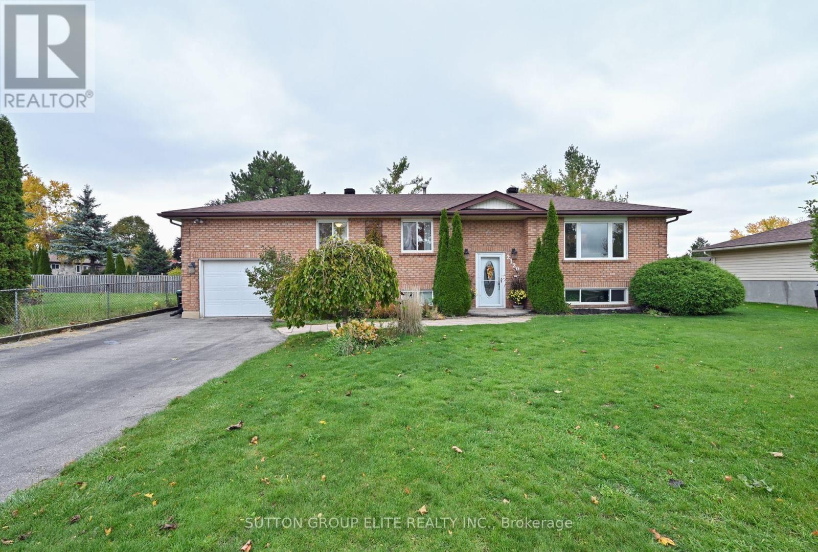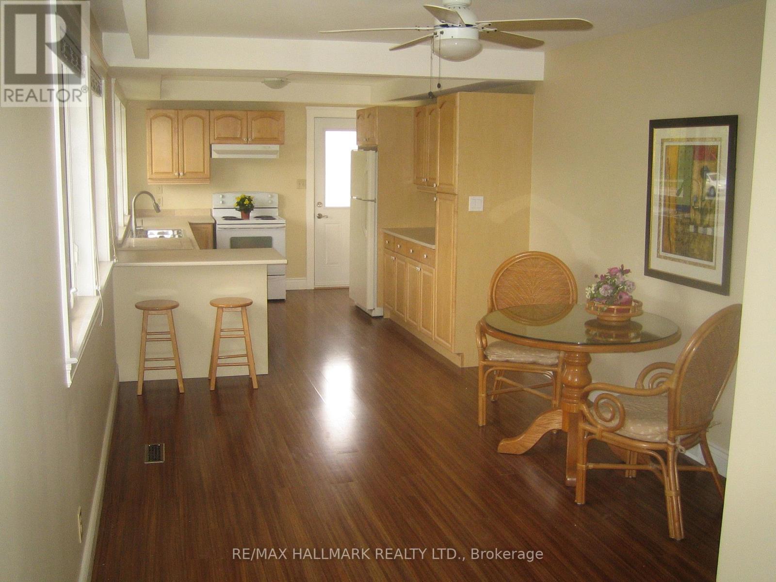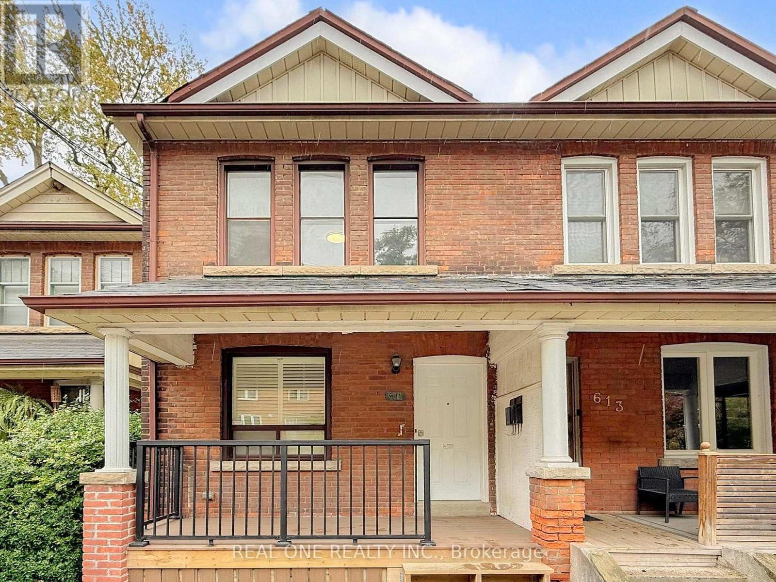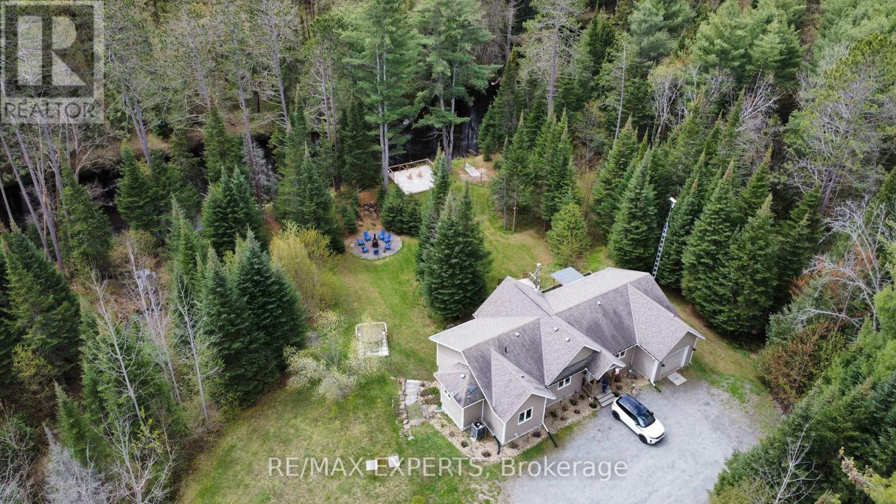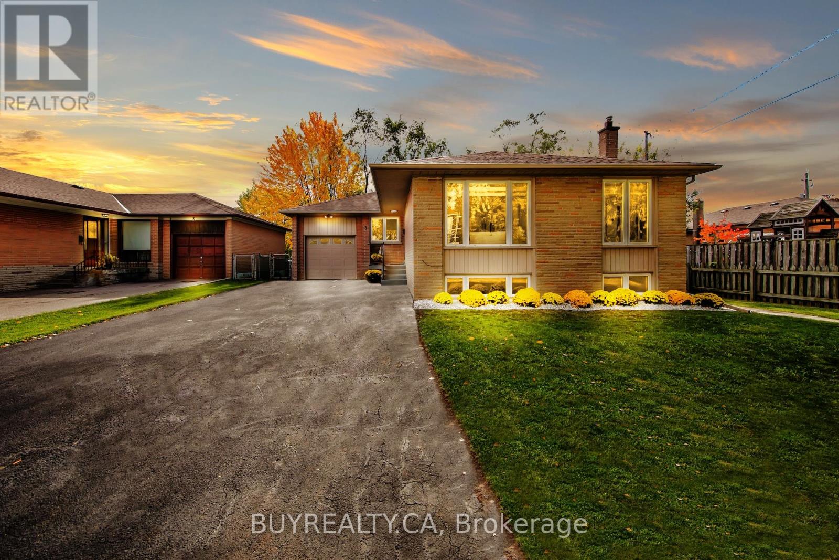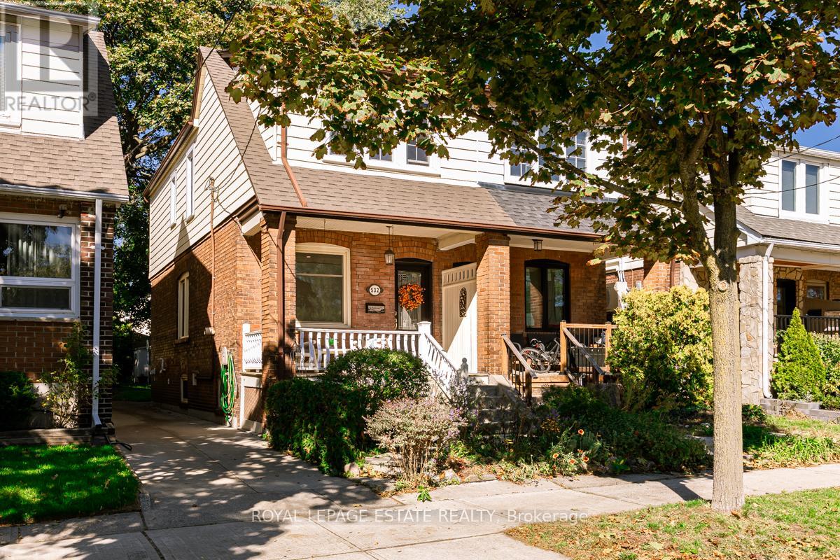- Houseful
- ON
- Kawartha Lakes
- K0M
- 18 Avalon Dr
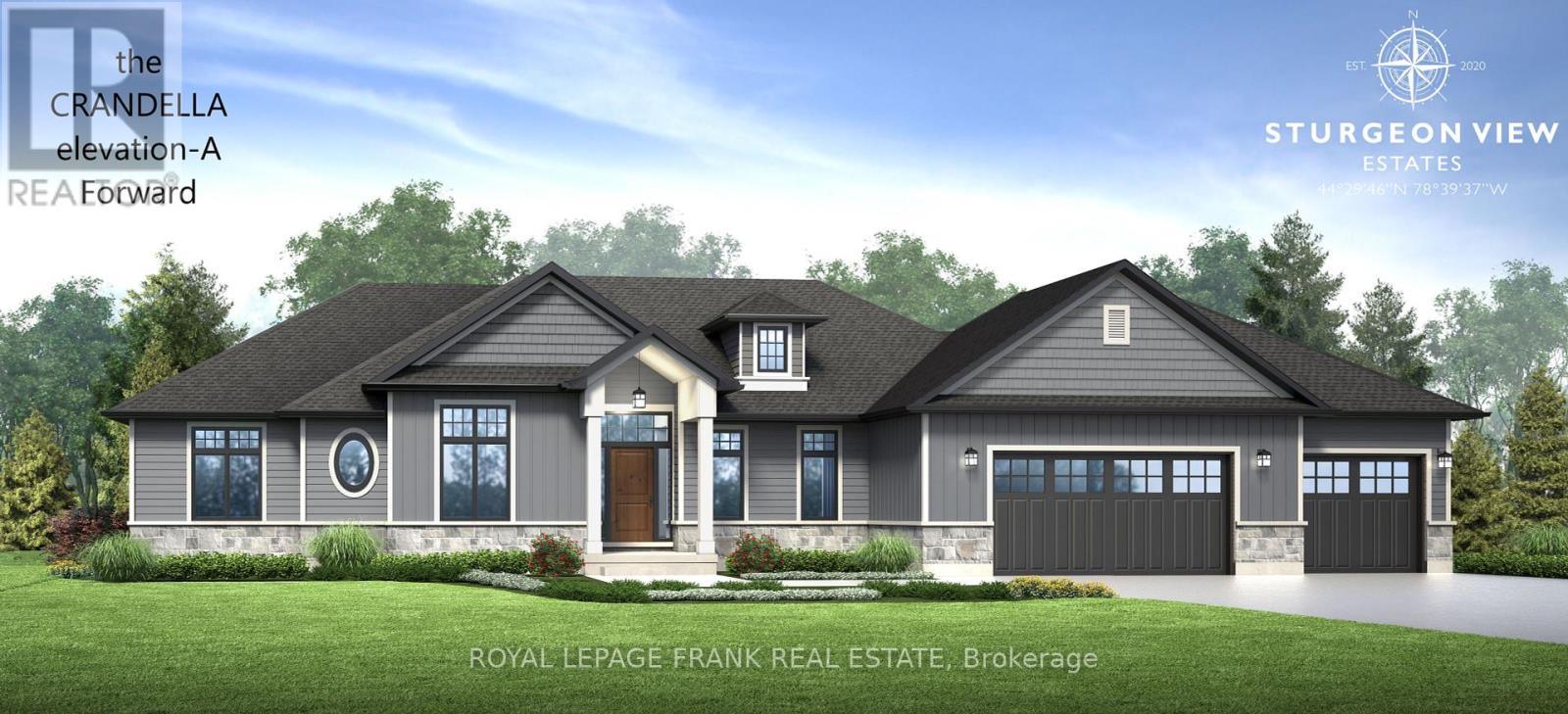
18 Avalon Dr
For Sale
388 Days
$1,595,000 $100K
$1,495,000
3 beds
2 baths
2,000 Sqft
18 Avalon Dr
For Sale
388 Days
$1,595,000 $100K
$1,495,000
3 beds
2 baths
2,000 Sqft
Highlights
This home is
50%
Time on Houseful
388 Days
Home features
Garage
School rated
6.1/10
Kawartha Lakes
-0.1%
Description
- Home value ($/Sqft)$748/Sqft
- Time on Houseful388 days
- Property typeSingle family
- StyleBungalow
- Median school Score
- Mortgage payment
The Crandella 2151 sq.ft. Elevation A double car garage forward facing.. Visit Sturgeon View Estates, have your home built or purchase one of the last two Models standing and ready for occupancy. Models range from 1766sq.ft. to 2153 sq.ft. , walkout and split grade lots available all with the use of a private community 160ft. dock on Sturgeon Lk. Fibre Optics installed in subdivision. On site Super to give attention to detail and assist you with the building process. The block known as 27 Avalon is under POTL, with a monthly fee projected at $66.50, this is the shared waterfront ownership of Sturgeon Lake. Peace and Serenity are all here, just 1 1/2 hrs from GTA, 15 min. to Bobcaygeon and Fenelon Falls. (id:63267)
Home overview
Amenities / Utilities
- Cooling None
- Heat source Propane
- Heat type Forced air
- Sewer/ septic Septic system
Exterior
- # total stories 1
- # parking spaces 6
- Has garage (y/n) Yes
Interior
- # full baths 2
- # total bathrooms 2.0
- # of above grade bedrooms 3
- Flooring Hardwood
Location
- Community features School bus
- Subdivision Verulam
- Water body name Sturgeon lake
- Directions 2198793
Overview
- Lot size (acres) 0.0
- Listing # X9374164
- Property sub type Single family residence
- Status Active
Rooms Information
metric
- Mudroom Measurements not available
Level: Main - Dining room 3.96m X 4.98m
Level: Main - Bathroom Measurements not available
Level: Main - Kitchen 3.96m X 4.57m
Level: Main - Bathroom Measurements not available
Level: Main - 3rd bedroom 3.05m X 3.76m
Level: Main - 2nd bedroom 3.35m X 3.76m
Level: Main - Laundry Measurements not available
Level: Main - Primary bedroom 3.96m X 5.18m
Level: Main - Great room 5.08m X 4.98m
Level: Main
SOA_HOUSEKEEPING_ATTRS
- Listing source url Https://www.realtor.ca/real-estate/27483207/18-avalon-drive-kawartha-lakes-verulam-verulam
- Listing type identifier Idx
The Home Overview listing data and Property Description above are provided by the Canadian Real Estate Association (CREA). All other information is provided by Houseful and its affiliates.

Lock your rate with RBC pre-approval
Mortgage rate is for illustrative purposes only. Please check RBC.com/mortgages for the current mortgage rates
$-3,987
/ Month25 Years fixed, 20% down payment, % interest
$
$
$
%
$
%

Schedule a viewing
No obligation or purchase necessary, cancel at any time

