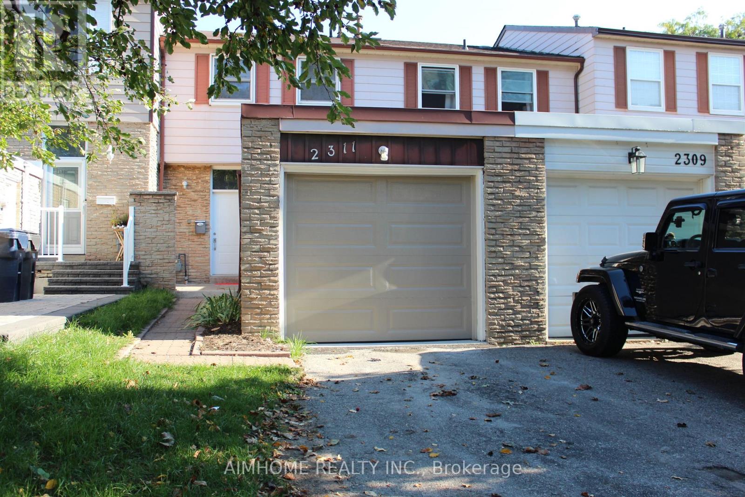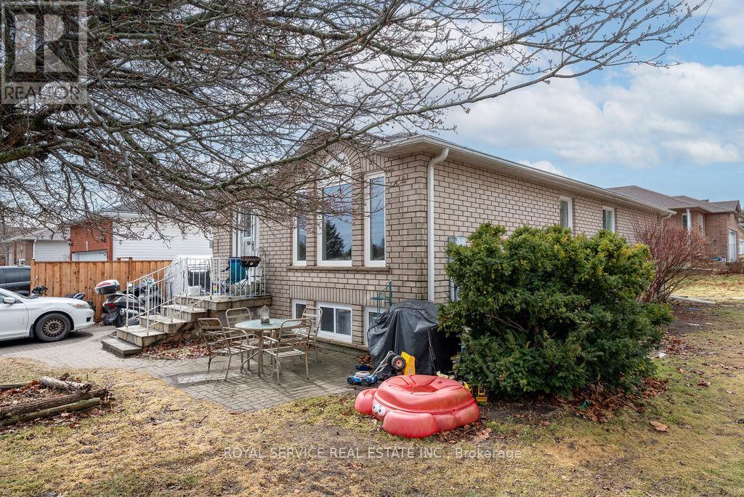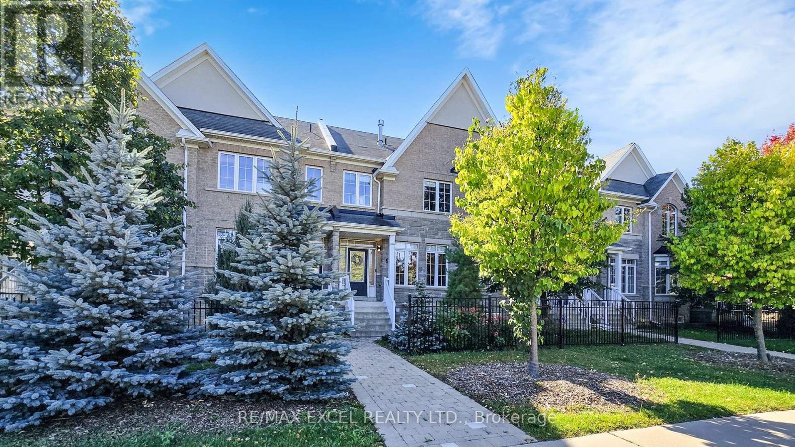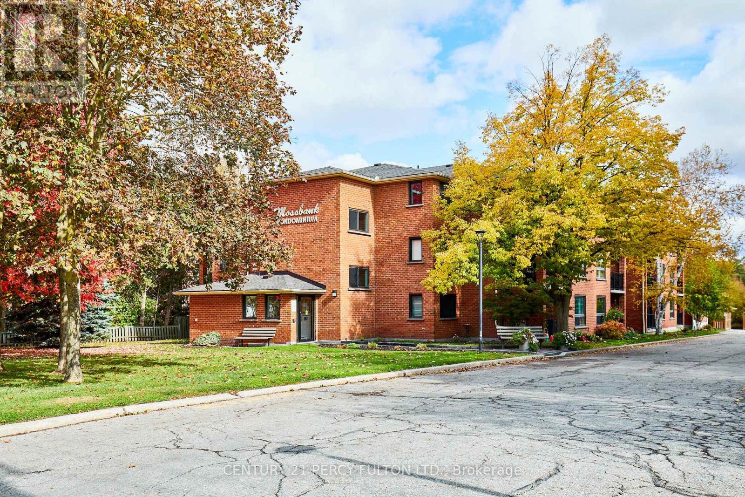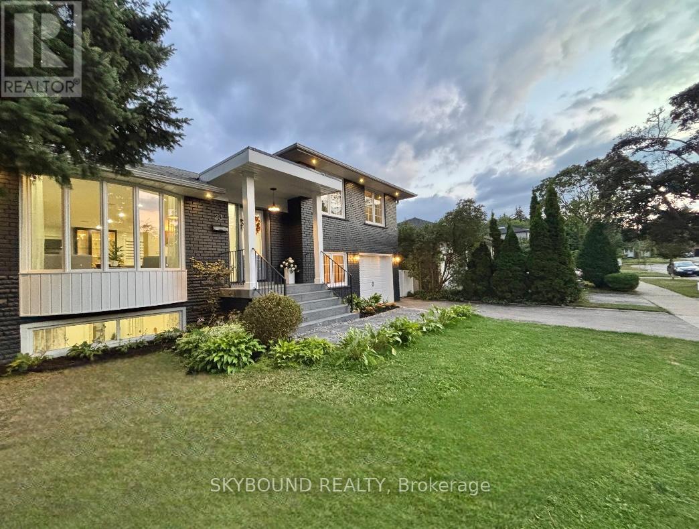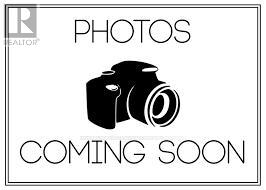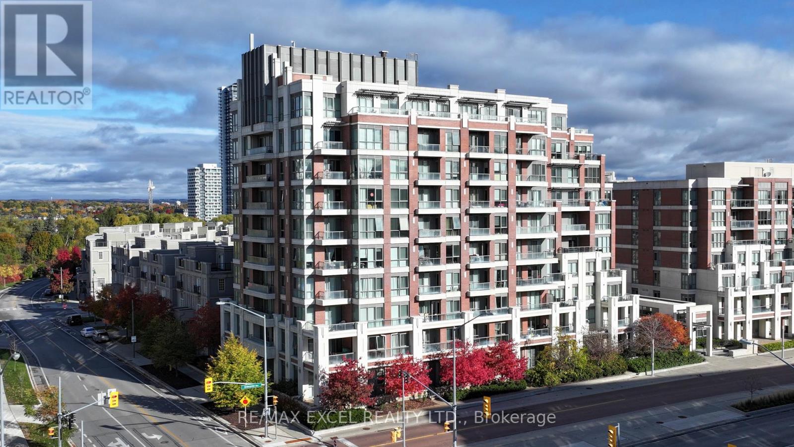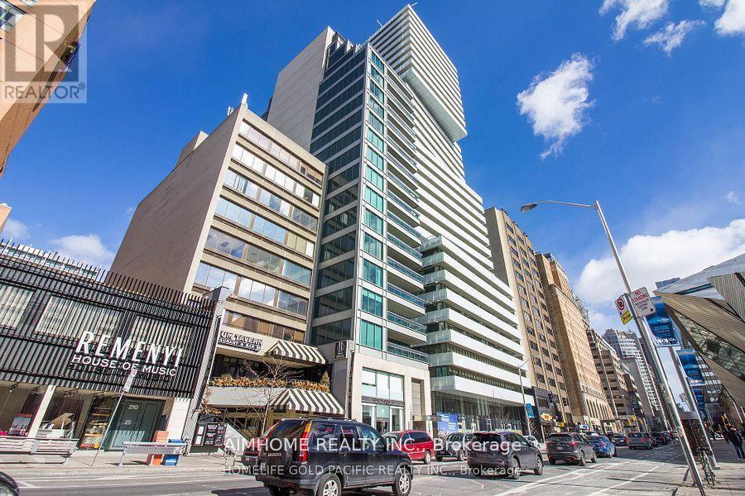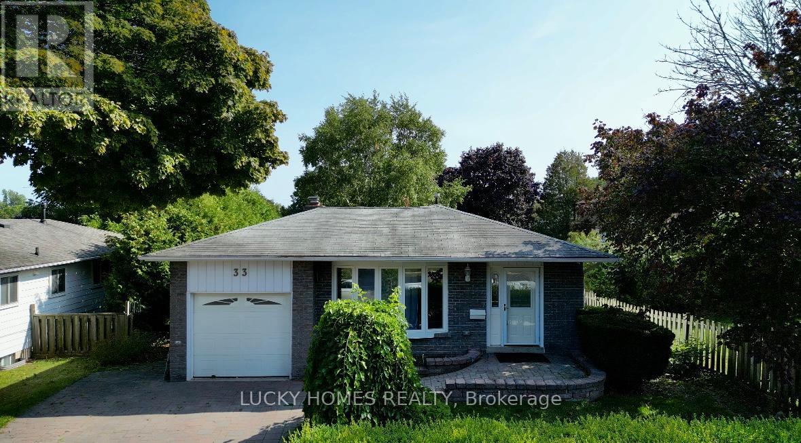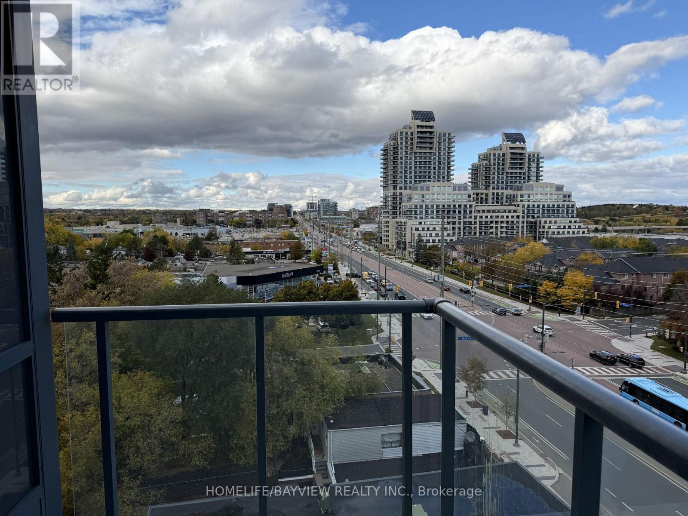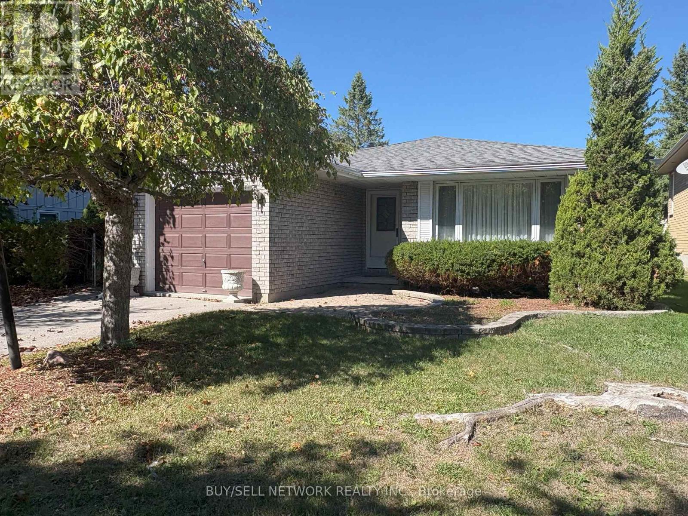- Houseful
- ON
- Kawartha Lakes
- Bobcaygeon
- 18 Joseph St
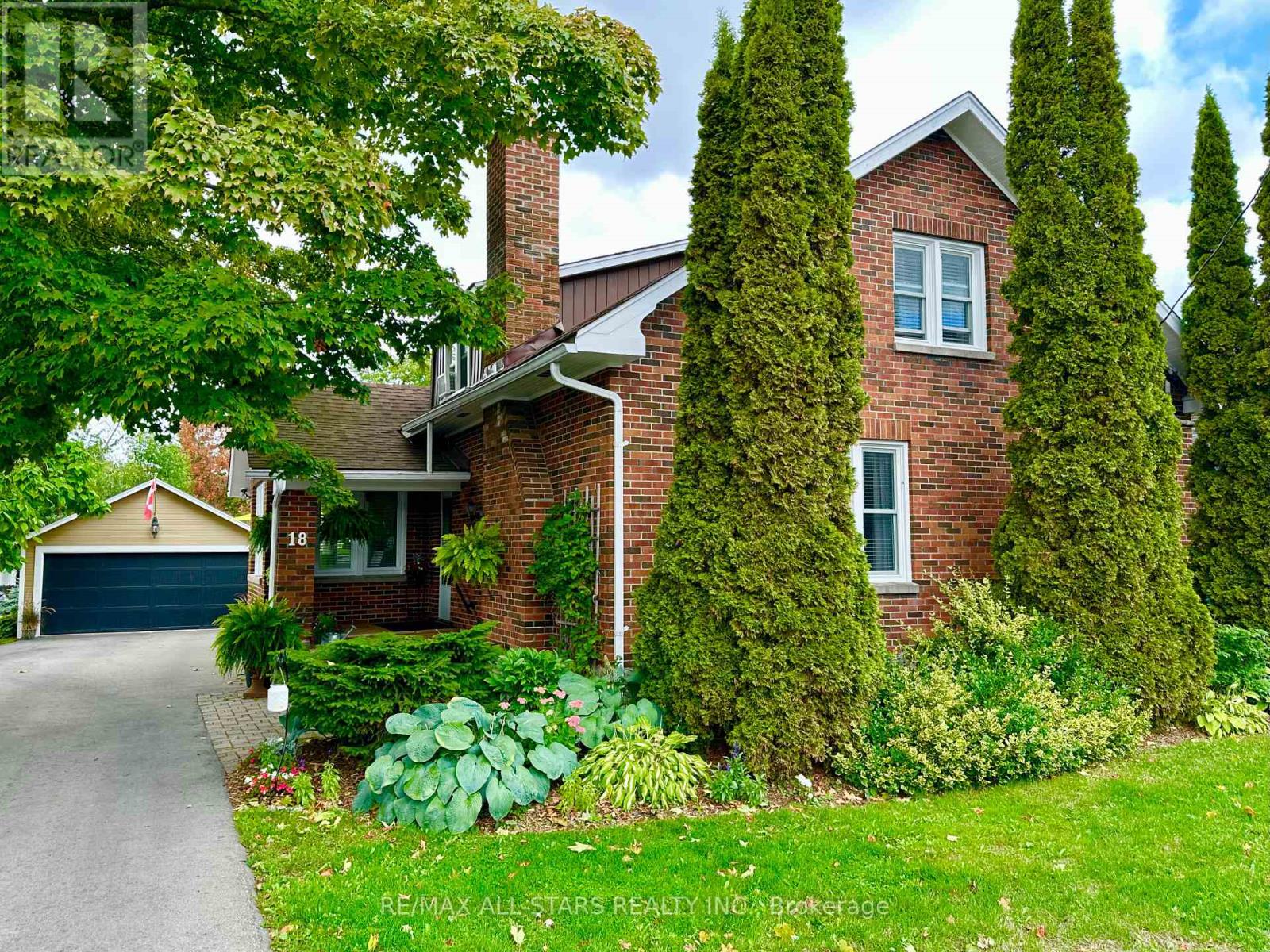
Highlights
Description
- Time on Houseful46 days
- Property typeSingle family
- Neighbourhood
- Median school Score
- Mortgage payment
Welcome to your fully renovated detached 2-storey home in beautiful Bobcaygeon. This stunning property blends modern luxury with everyday convenience, offering an exceptional living experience. Step inside and be impressed by the spacious, light-filled layout and contemporary finishes throughout. At the heart of the home is the custom kitchen a true showpiece featuring high-end appliances, thoughtful design, and smart storage solutions. After a day of exploring, unwind in the main baths indulgent soaker tub or gather in the inviting living area, where a cozy gas fireplace sets the perfect atmosphere year-round. Outdoors, the beautifully landscaped yard invites relaxation and entertaining. A detached 2-car garage provides plenty of room for vehicles and outdoor gear, ensuring both comfort and practicality. Nestled just steps from the waterfront, this home offers easy access to boating, swimming, and scenic walks. Don't miss your chance to own this exceptional property and experience the best of Bobcaygeon living. (shingles replaced 2024) (id:63267)
Home overview
- Cooling Central air conditioning
- Heat source Oil
- Heat type Forced air
- Sewer/ septic Sanitary sewer
- # total stories 2
- # parking spaces 6
- Has garage (y/n) Yes
- # full baths 1
- # half baths 1
- # total bathrooms 2.0
- # of above grade bedrooms 2
- Has fireplace (y/n) Yes
- Subdivision Bobcaygeon
- Directions 2201389
- Lot desc Landscaped
- Lot size (acres) 0.0
- Listing # X12389290
- Property sub type Single family residence
- Status Active
- Office 2.34m X 2.05m
Level: Main - Foyer 3.12m X 2.87m
Level: Main - Family room 4.06m X 4.93m
Level: Main - Sunroom 3.02m X 4.75m
Level: Main - Kitchen 4.22m X 3.66m
Level: Main - Dining room 3.61m X 3.66m
Level: Main - Living room 7.82m X 8.44m
Level: Main - Primary bedroom 3.15m X 3.96m
Level: Upper - 2nd bedroom 3.51m X 4.22m
Level: Upper
- Listing source url Https://www.realtor.ca/real-estate/28831418/18-joseph-street-kawartha-lakes-bobcaygeon-bobcaygeon
- Listing type identifier Idx

$-1,864
/ Month

