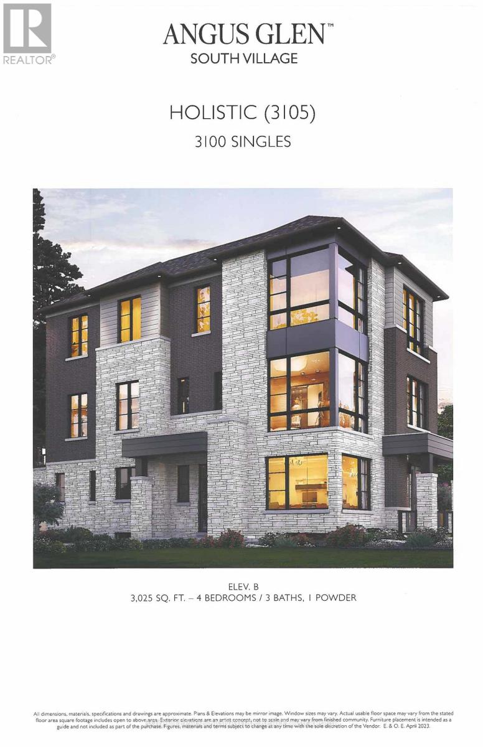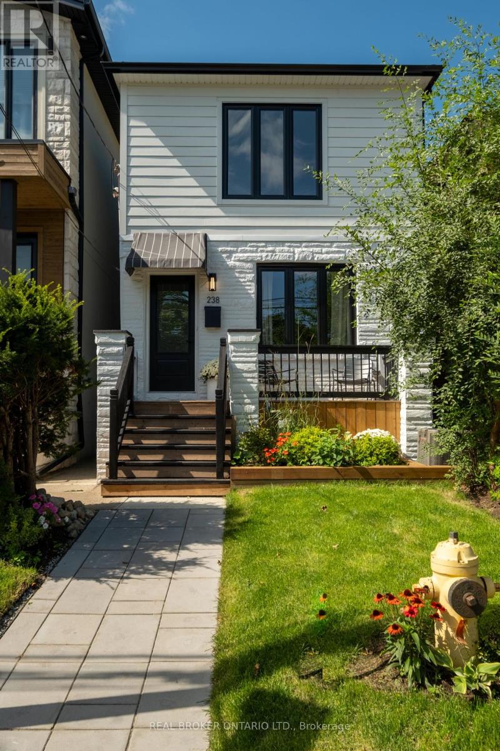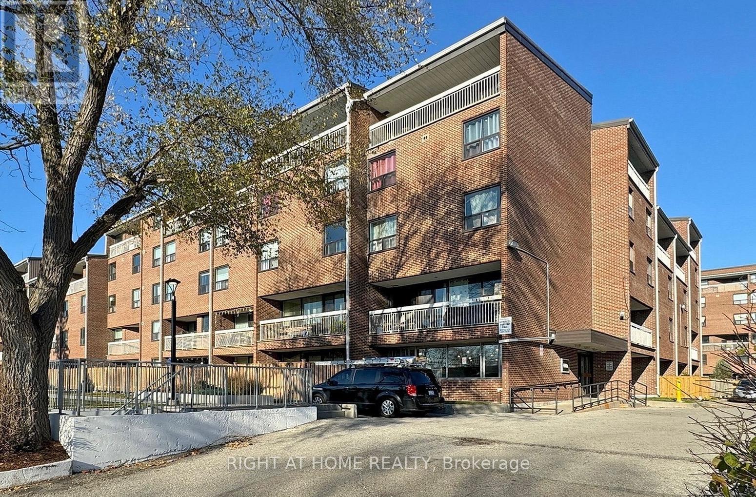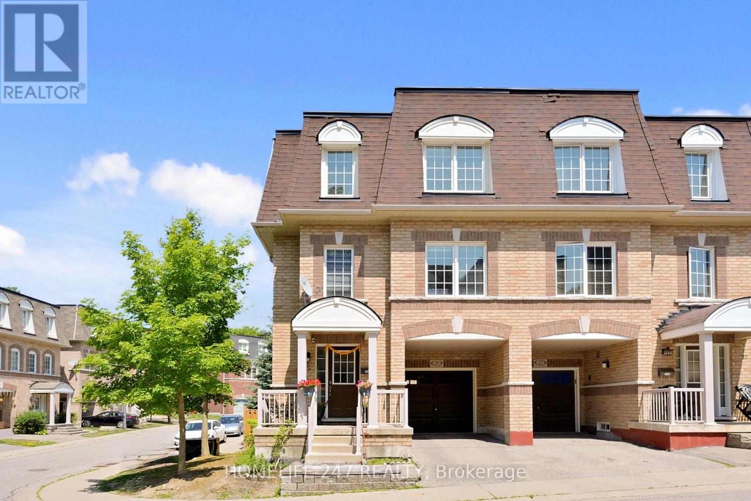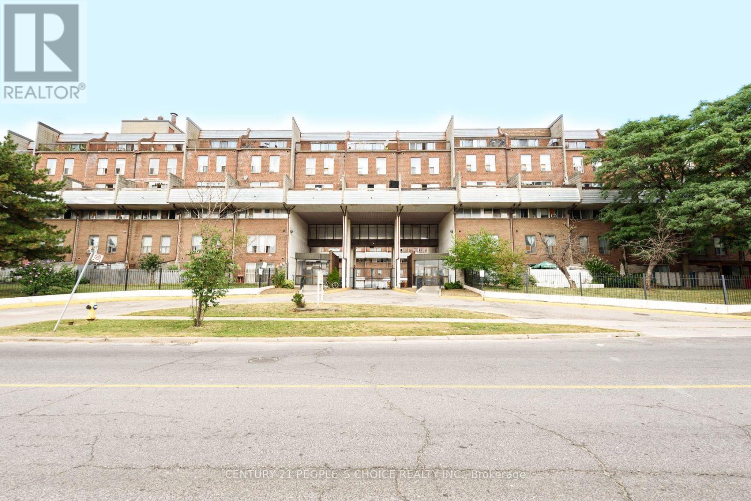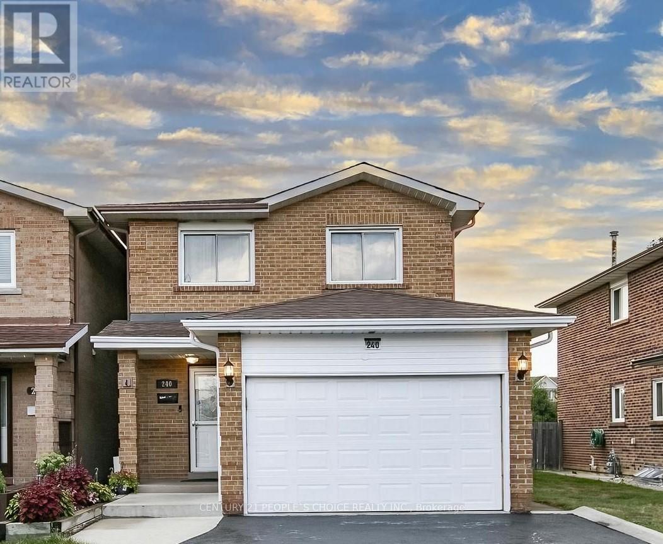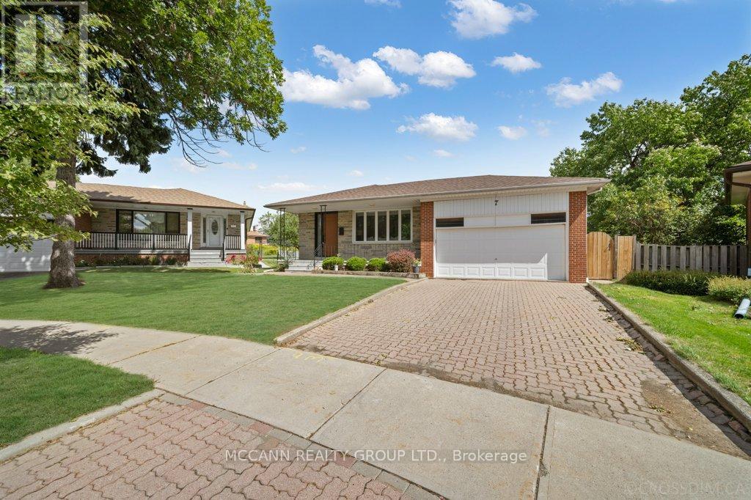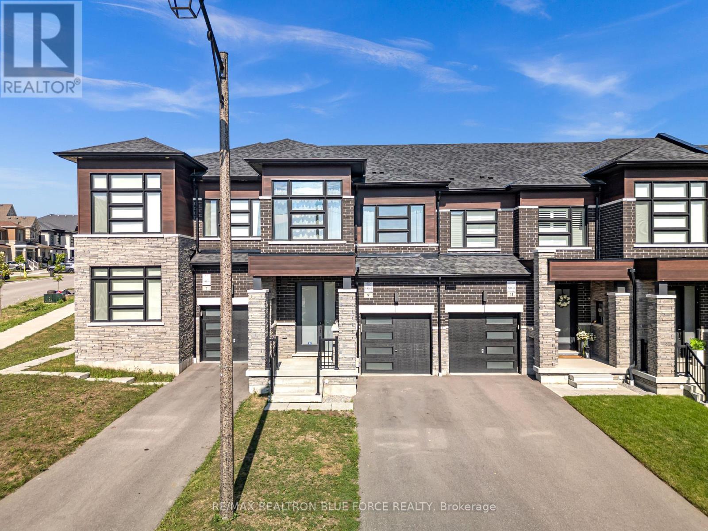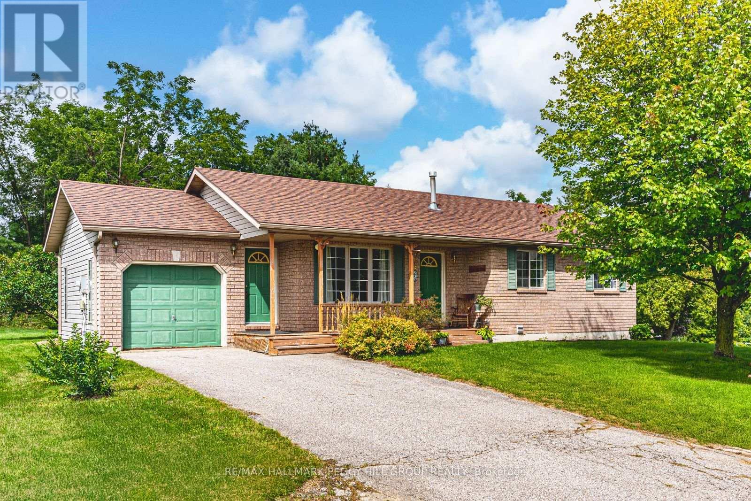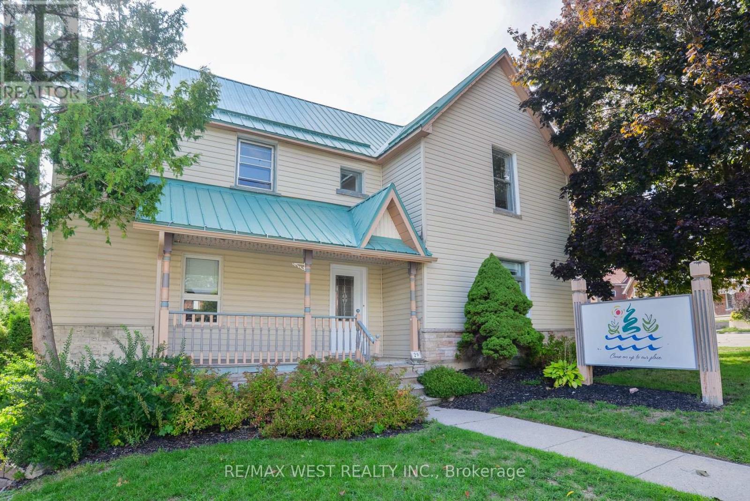- Houseful
- ON
- Kawartha Lakes
- Fenelon Falls
- 18 Kennedy Dr
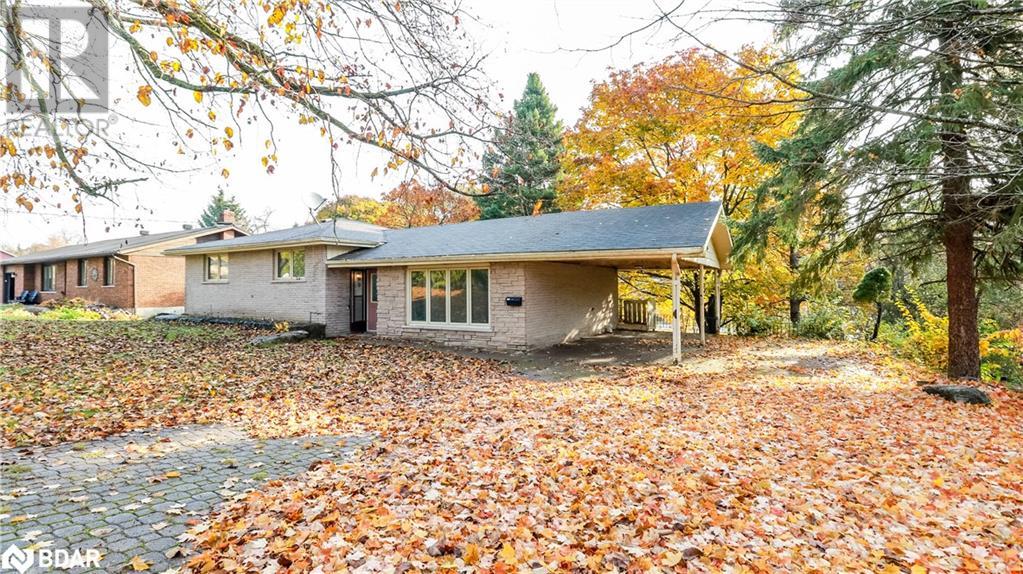
18 Kennedy Dr
For Sale
77 Days
$629,900 $10K
$619,900
6 beds
4 baths
2,440 Sqft
18 Kennedy Dr
For Sale
77 Days
$629,900 $10K
$619,900
6 beds
4 baths
2,440 Sqft
Highlights
This home is
23%
Time on Houseful
77 Days
School rated
6.1/10
Kawartha Lakes
-0.1%
Description
- Home value ($/Sqft)$254/Sqft
- Time on Houseful77 days
- Property typeSingle family
- Neighbourhood
- Median school Score
- Mortgage payment
Great opportunity to live in the quaint town of Fenelon Falls! This large home has so much space and is on a huge lot on a desirable street! The side-split home offers a large living room, updated kitchen with separate eating area with walk-out to your deck that overlooks the lovely backyard, plus a nice size primary room with ensuite and 2 other bedrooms that share a second bathroom on the upper floor, plus laundry. The walk out basement includes a good size eat-in kitchen, a huge family room, 3 bedrooms and 2 bathrooms, plus it's own laundry. Walking distance to downtown to enjoy all that Fenelon Falls has to offer! A great home for you and your extended family or a great investment! (id:63267)
Home overview
Amenities / Utilities
- Cooling None
- Heat type Other
- Sewer/ septic Municipal sewage system
Exterior
- # parking spaces 8
Interior
- # full baths 4
- # total bathrooms 4.0
- # of above grade bedrooms 6
Location
- Subdivision Fenelon falls (town)
Overview
- Lot size (acres) 0.0
- Building size 2440
- Listing # 40744602
- Property sub type Single family residence
- Status Active
Rooms Information
metric
- Bedroom 4.013m X 3.734m
Level: 2nd - Full bathroom Measurements not available
Level: 2nd - Bedroom 4.013m X 3.048m
Level: 2nd - Bathroom (# of pieces - 3) Measurements not available
Level: 2nd - Primary bedroom 3.404m X 4.775m
Level: 2nd - Bedroom 3.556m X 3.327m
Level: Lower - Bedroom 3.556m X 2.388m
Level: Lower - Bedroom 3.556m X 2.311m
Level: Lower - Bathroom (# of pieces - 3) Measurements not available
Level: Lower - Bathroom (# of pieces - 3) Measurements not available
Level: Lower - Eat in kitchen 5.182m X 3.607m
Level: Lower - Living room 4.75m X 7.163m
Level: Lower - Dining room 3.48m X 2.515m
Level: Main - Kitchen 3.48m X 3.962m
Level: Main - Living room 4.521m X 3.912m
Level: Main
SOA_HOUSEKEEPING_ATTRS
- Listing source url Https://www.realtor.ca/real-estate/28512962/18-kennedy-drive-fenelon-falls
- Listing type identifier Idx
The Home Overview listing data and Property Description above are provided by the Canadian Real Estate Association (CREA). All other information is provided by Houseful and its affiliates.

Lock your rate with RBC pre-approval
Mortgage rate is for illustrative purposes only. Please check RBC.com/mortgages for the current mortgage rates
$-1,653
/ Month25 Years fixed, 20% down payment, % interest
$
$
$
%
$
%

Schedule a viewing
No obligation or purchase necessary, cancel at any time
Nearby Homes
Real estate & homes for sale nearby

