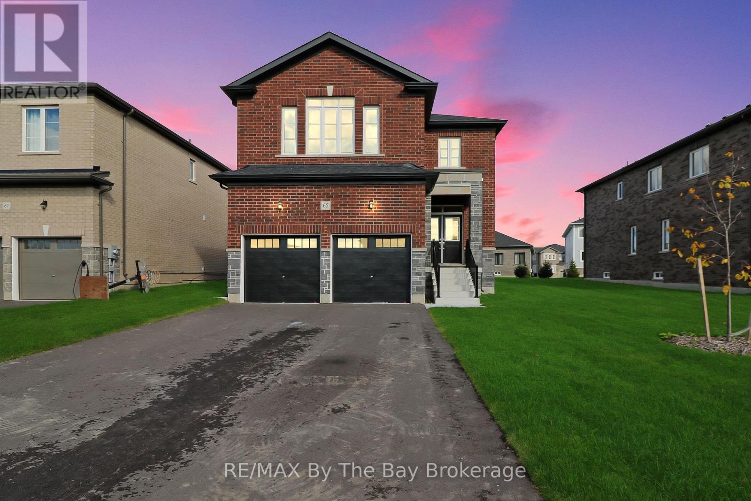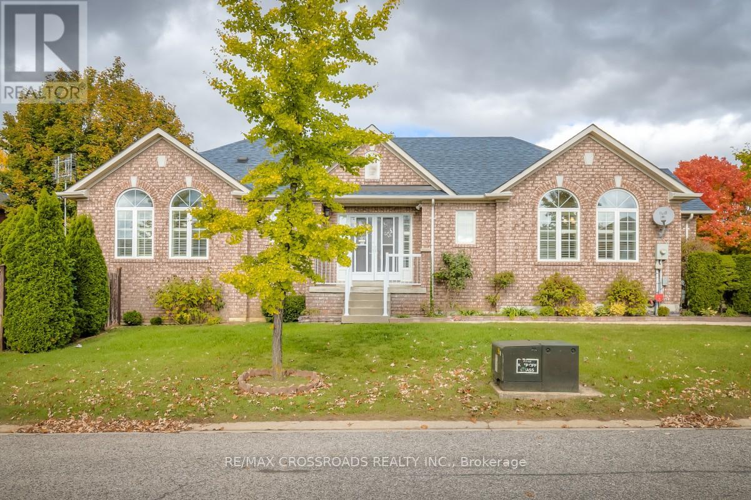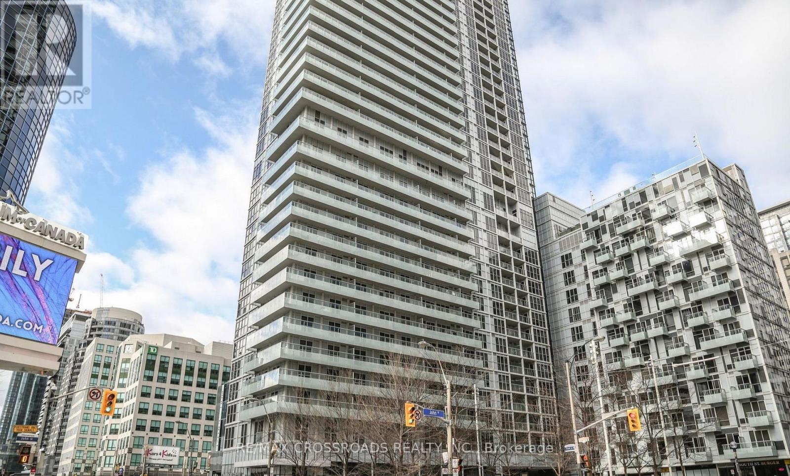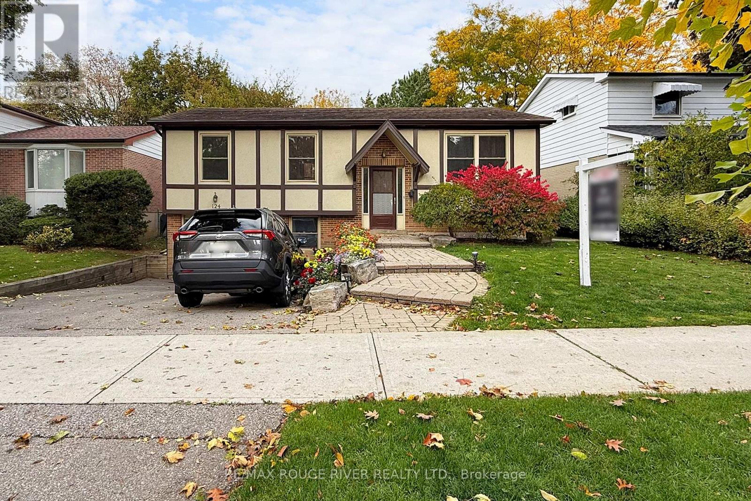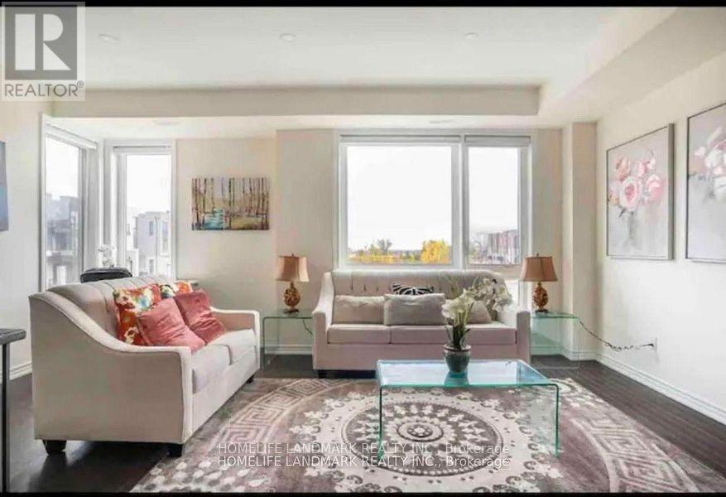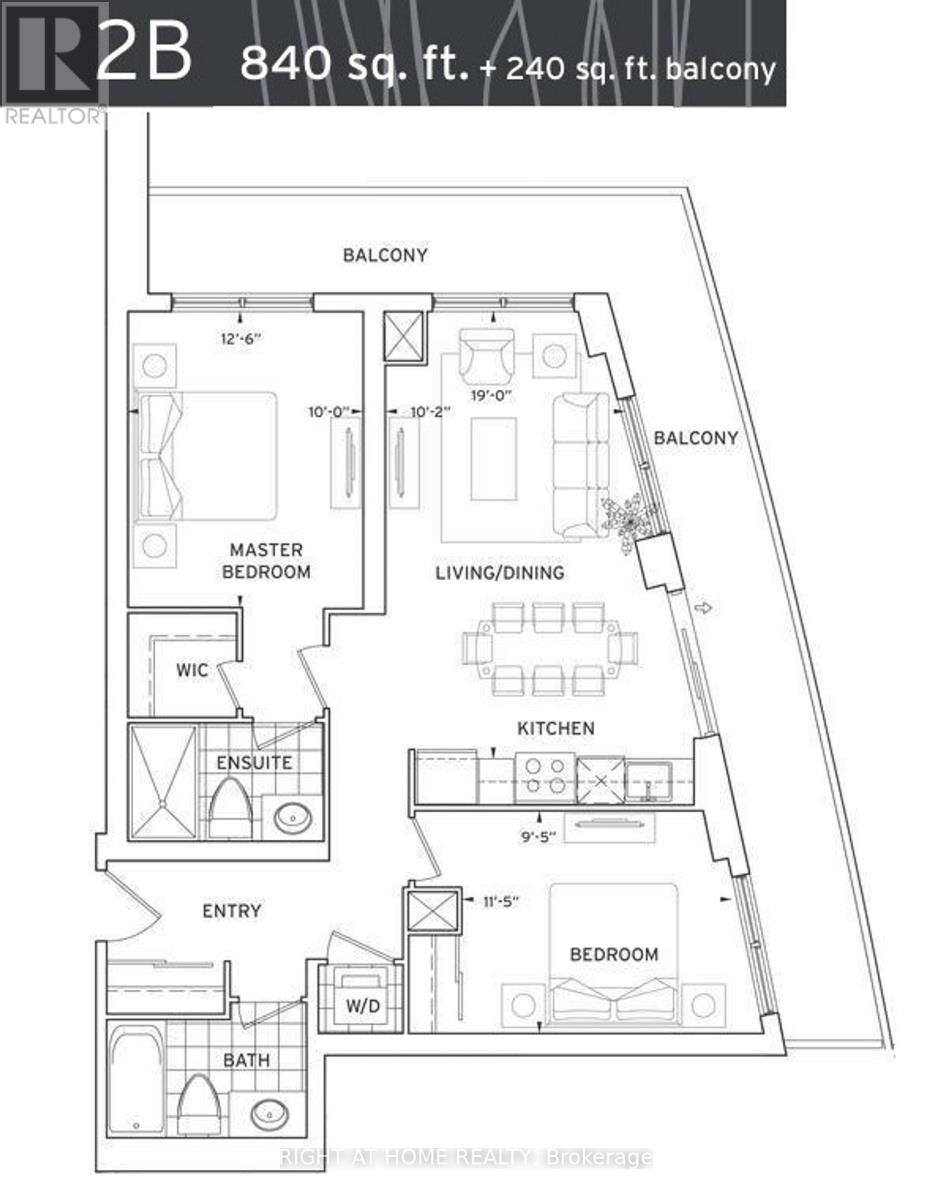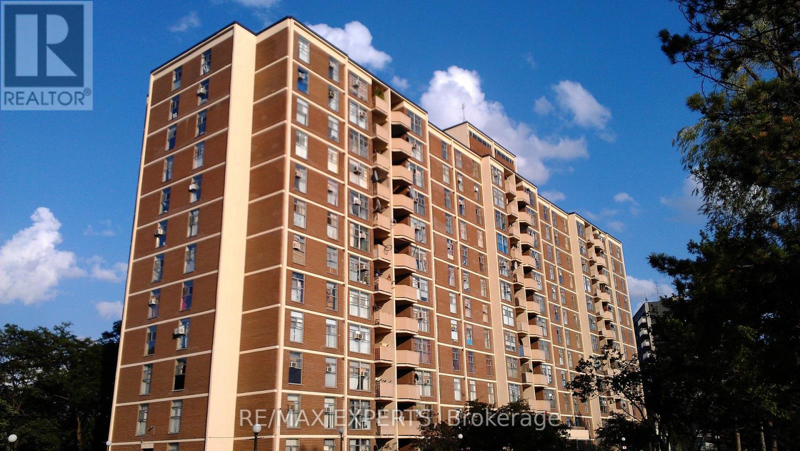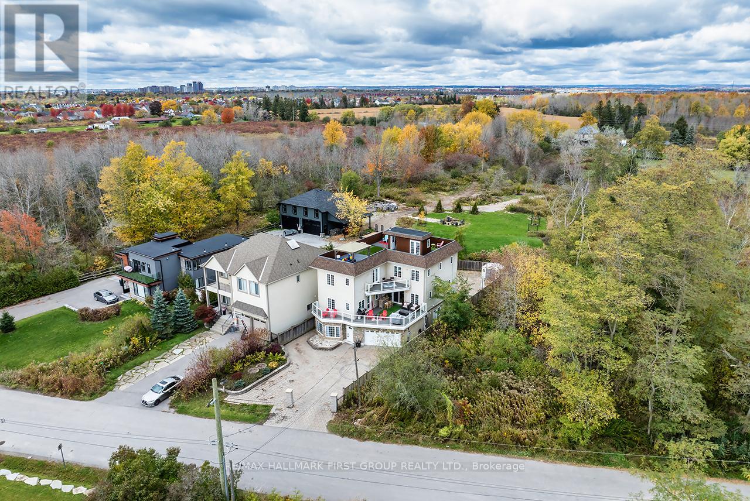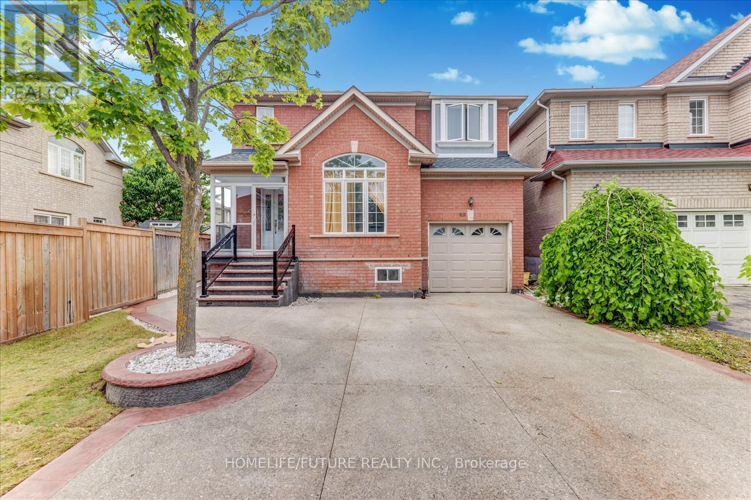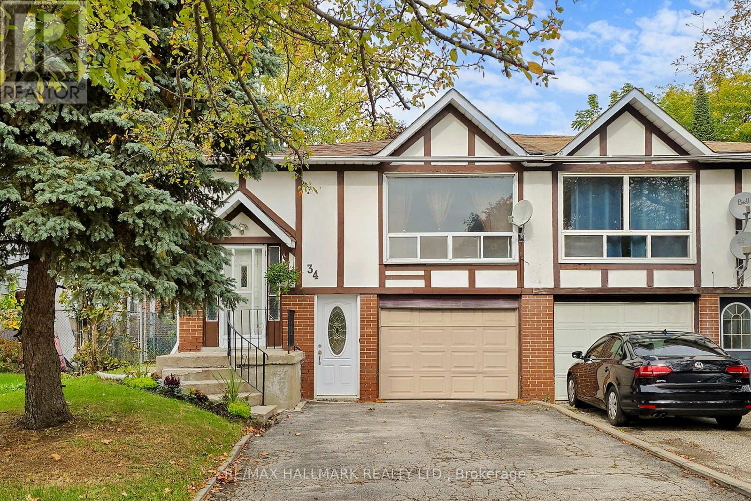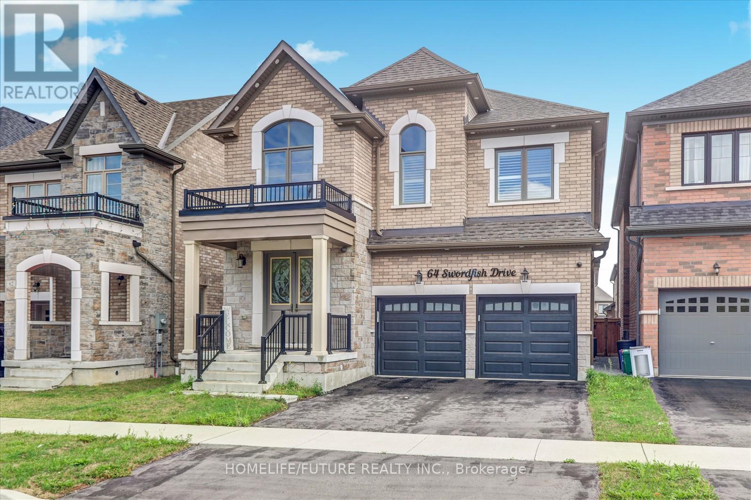- Houseful
- ON
- Kawartha Lakes
- K0M
- 18 Mitchellview Rd
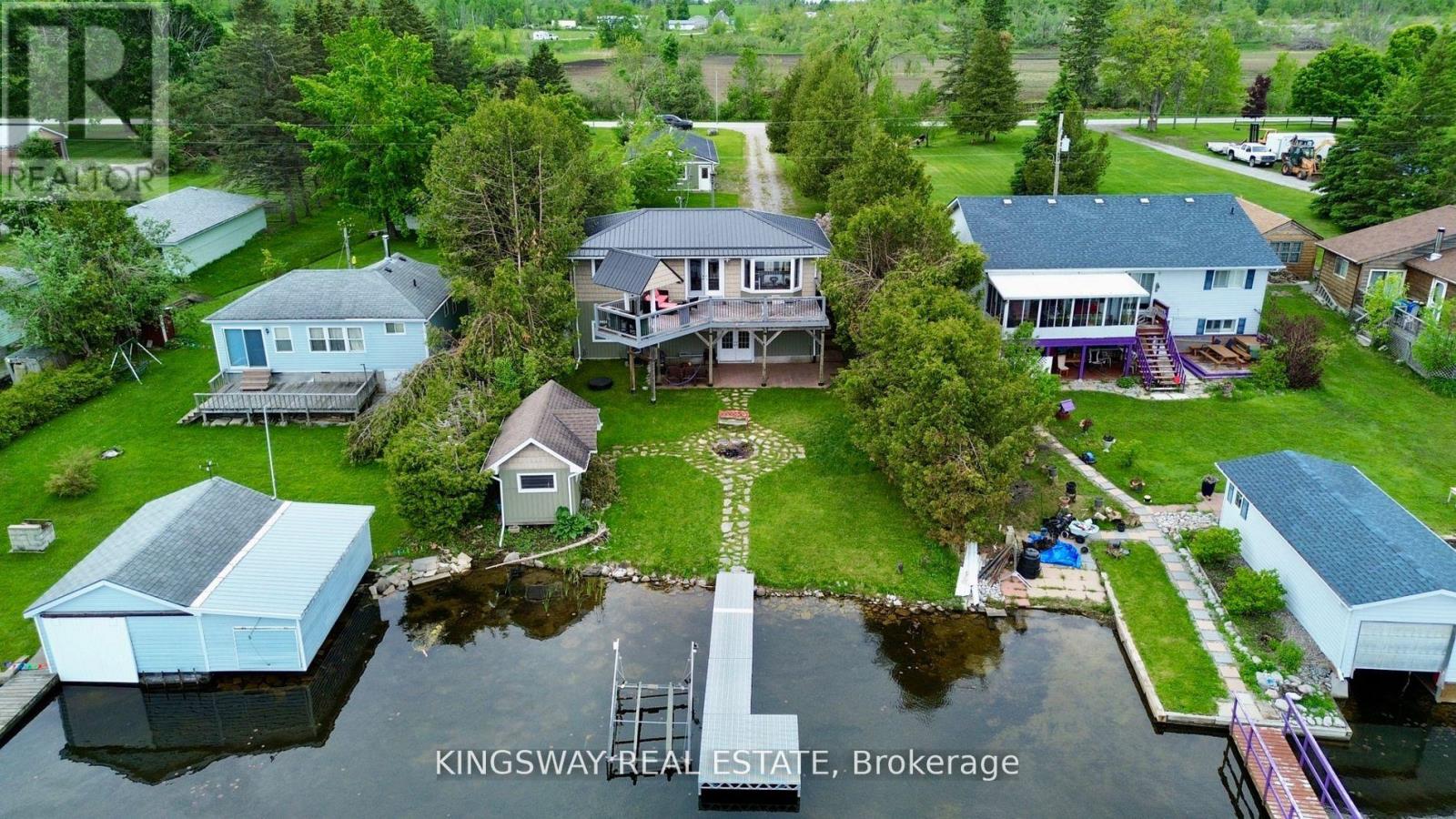
Highlights
Description
- Time on Houseful47 days
- Property typeSingle family
- StyleRaised bungalow
- Median school Score
- Mortgage payment
This year-round raised bungalow offers 3 bedrooms and 2 full bathrooms, with 60 feet of frontage on Mitchell Lake. The main floor features a spacious master bedroom, an open-concept kitchen, living, and dining area, as well as a laundry room and a 4-piece bathroom. The kitchen is equipped with a brand new dishwasher and oven. The fully finished walk-out basement boasts 12-foot ceilings, two additional bedrooms, and a propane fireplace, providing spectacular views and access to lock-free boating into Balsam Lake. The property also includes a newer dock, perfect for enjoying summer days by the water. Additionally, the detached garage (24x50 ft) can accommodate 3 or more cars and features a workshop and woodstove. This property is being sold furnished, including all furniture, a canoe, and a paddle boat, along with its equipment. Conveniently located on a year-round municipal road, the home is just 1 hour from Barrie and Highway 400, and 25 minutes from Lindsay and Highway 35. Outdoor enthusiasts will appreciate its proximity to ATV and snowmobile trails, as well as the brand new washer and dryer on site for added convenience. (id:63267)
Home overview
- Cooling Central air conditioning
- Heat source Propane
- Heat type Forced air
- Sewer/ septic Septic system
- # total stories 1
- # parking spaces 9
- Has garage (y/n) Yes
- # full baths 2
- # total bathrooms 2.0
- # of above grade bedrooms 3
- Subdivision Carden
- View Direct water view
- Water body name Mitchell lake
- Lot size (acres) 0.0
- Listing # X12394067
- Property sub type Single family residence
- Status Active
- Family room 8.23m X 3.96m
Level: Lower - 2nd bedroom 3m X 3.35m
Level: Lower - Bathroom 2.7m X 2.7m
Level: Lower - 3rd bedroom 3.35m X 3.35m
Level: Lower - Laundry 2m X 2.4m
Level: Main - Primary bedroom 3.05m X 3.96m
Level: Main - Living room 6.1m X 4.57m
Level: Main - Dining room 2.4m X 3.96m
Level: Main - Bathroom 2.13m X 2.44m
Level: Main - Kitchen 4.27m X 2.7m
Level: Main
- Listing source url Https://www.realtor.ca/real-estate/28841989/18-mitchellview-road-kawartha-lakes-carden-carden
- Listing type identifier Idx

$-2,666
/ Month

