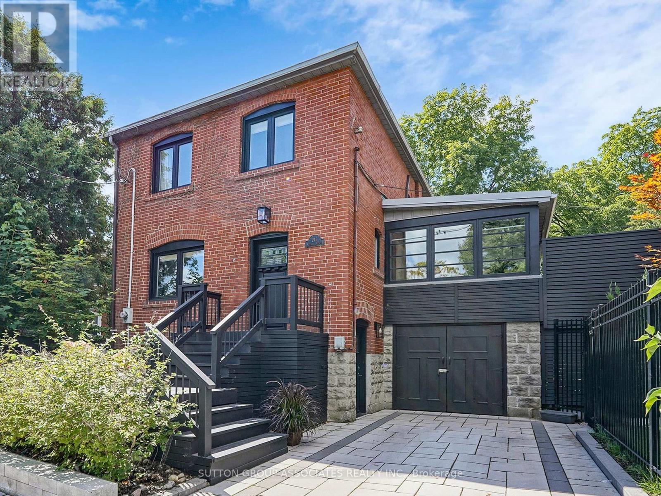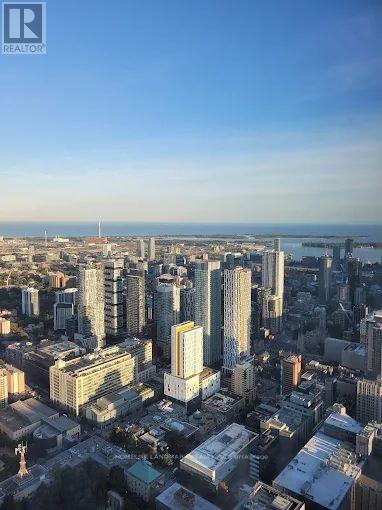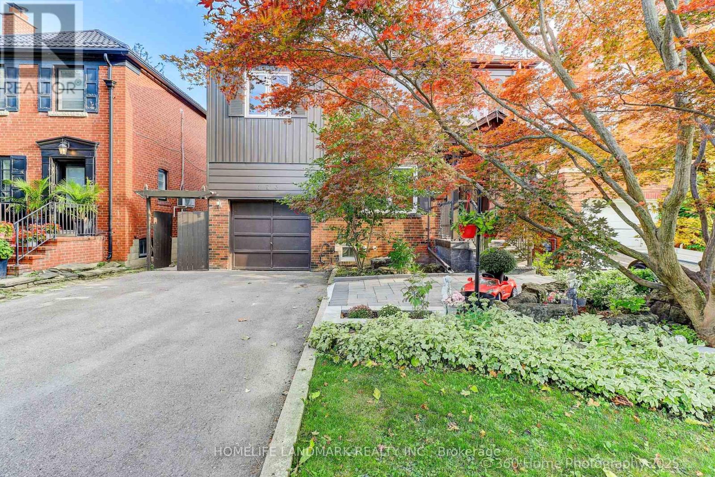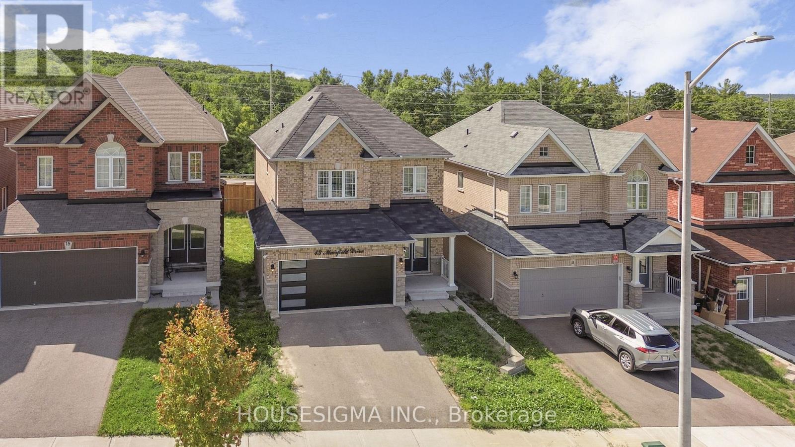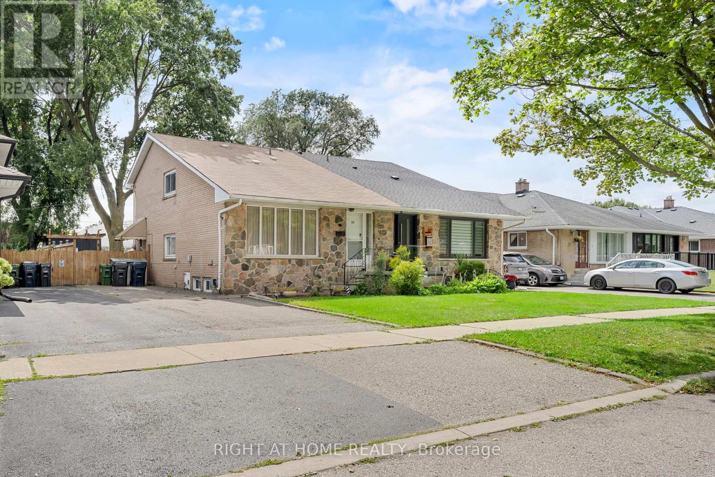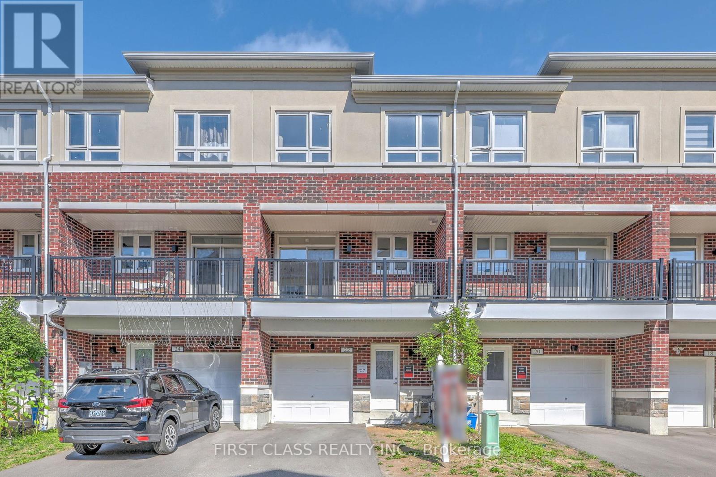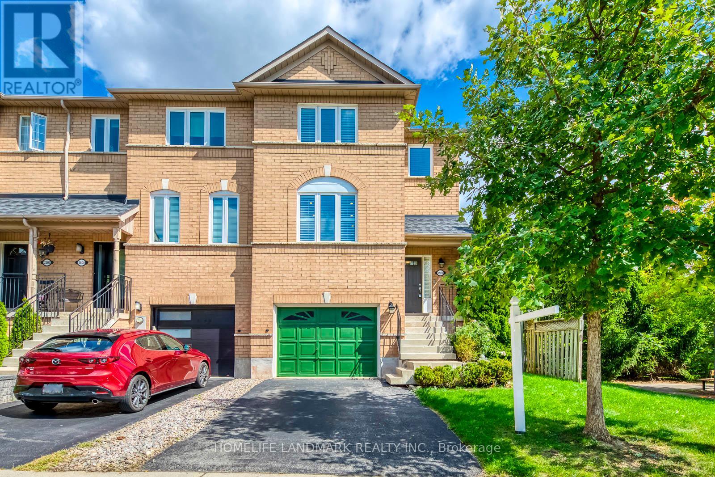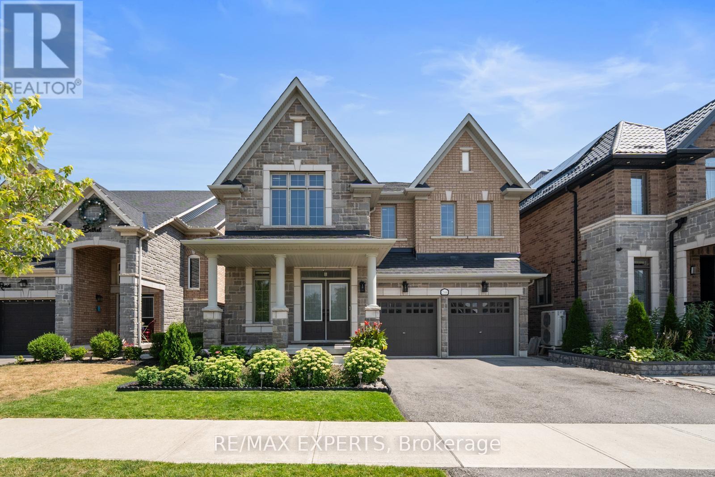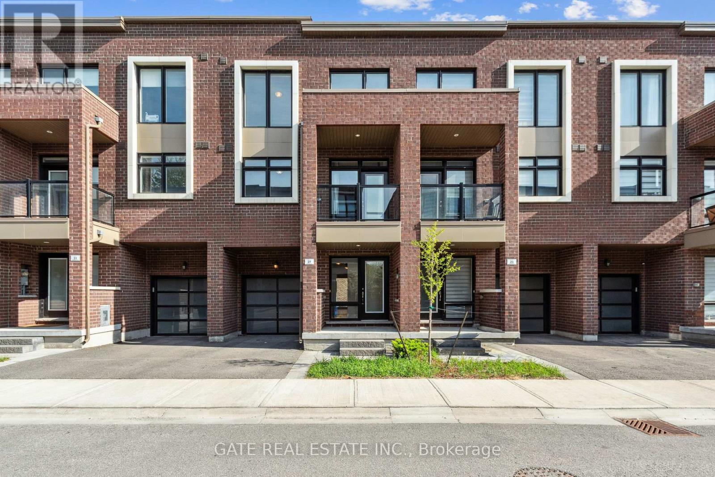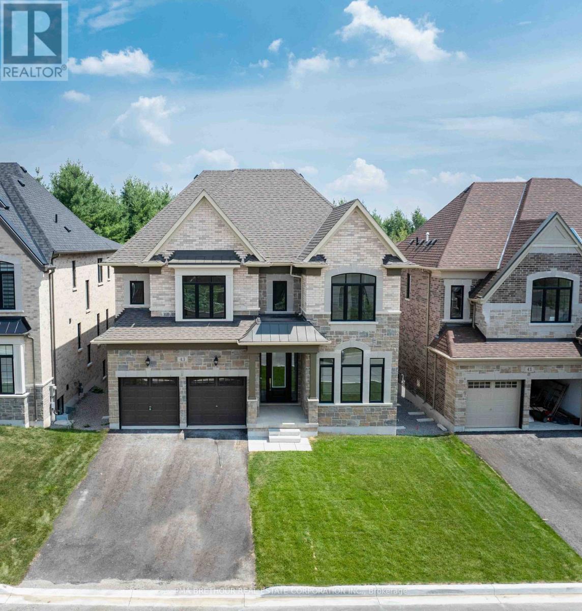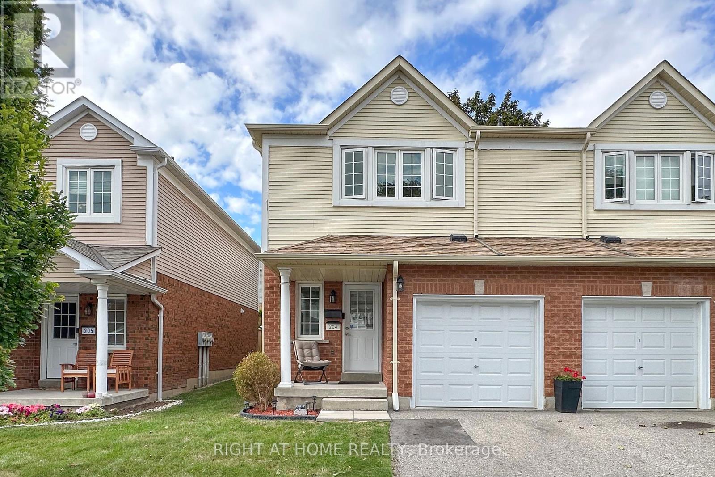- Houseful
- ON
- Kawartha Lakes
- K0L
- 182 Charlore Park Dr
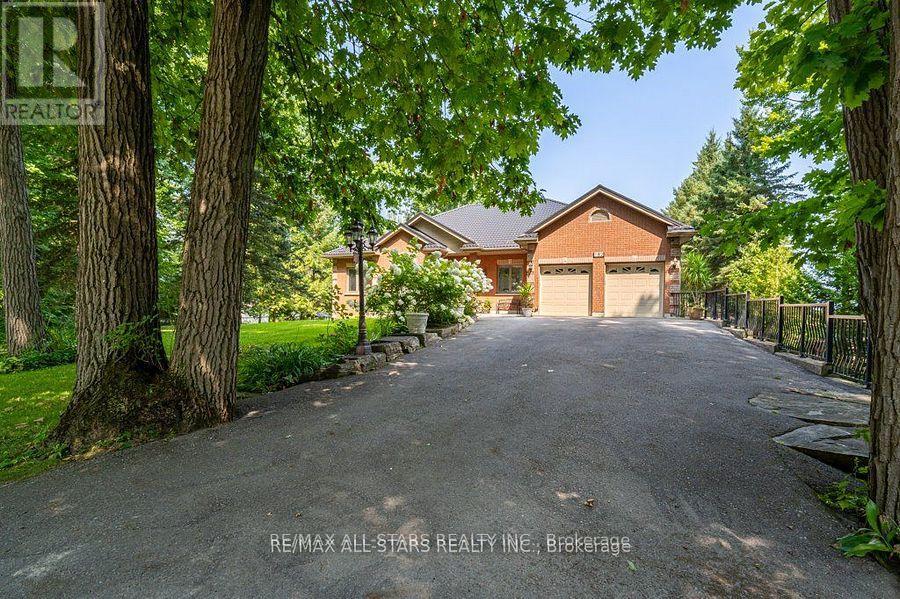
182 Charlore Park Dr
182 Charlore Park Dr
Highlights
Description
- Time on Houseful137 days
- Property typeSingle family
- StyleBungalow
- Median school Score
- Mortgage payment
25% down, vendor take back mortgage. A Nature Lovers Paradise! This 4-season waterfront home or cottage offers 100' of waterfront on Pigeon Lake that leads to all the Trent System has to offer. Step inside to discover 5000 sq ft of living space with a bright interior and 10' high ceilings. Large principal rooms, 4 bedrooms, 2 bathrooms, main floor laundry, dining room, kitchen and living room that leads to your upper deck facing the lake. The walkout basement includes 9' ceilings with a massive entertaining space, wet bar, wood stove, 2 bedrooms and bathroom, that could be easily converted to an in-law suite if desired. This space is ideal and versatile for hosting and entertaining family and friends. The property boasts modern conveniences including a life time metal roof, standby generator, two-car garage with bonus shop below, 2 paved drives for up to 15 car parking including RV parking if needed. A newer metal gazebo sitting on stamped concrete near the dock makes it easy to enjoy all activities Pigeon Lake has to offer. (id:55581)
Home overview
- Cooling Central air conditioning
- Heat source Natural gas
- Heat type Forced air
- Sewer/ septic Septic system
- # total stories 1
- # parking spaces 19
- Has garage (y/n) Yes
- # full baths 3
- # total bathrooms 3.0
- # of above grade bedrooms 6
- Community features School bus
- Subdivision Omemee
- View Direct water view
- Water body name Pigeon lake
- Directions 1643679
- Lot size (acres) 0.0
- Listing # X12100822
- Property sub type Single family residence
- Status Active
- Bathroom 2.04m X 2.91m
Level: Lower - Bedroom 3.55m X 3.43m
Level: Lower - 5th bedroom 4.44m X 3.84m
Level: Lower - Recreational room / games room 15.59m X 14.4m
Level: Lower - 4th bedroom 4.21m X 3.7m
Level: Main - Living room 6.3m X 5.1m
Level: Main - Kitchen 5.44m X 4.28m
Level: Main - Dining room 3.37m X 4.28m
Level: Main - Bathroom 1.5m X 2.53m
Level: Main - 2nd bedroom 4.44m X 3m
Level: Main - 3rd bedroom 4.2m X 3.72m
Level: Main - Primary bedroom 8.05m X 6.1m
Level: Main
- Listing source url Https://www.realtor.ca/real-estate/28207560/182-charlore-park-drive-kawartha-lakes-omemee-omemee
- Listing type identifier Idx

$-4,533
/ Month

