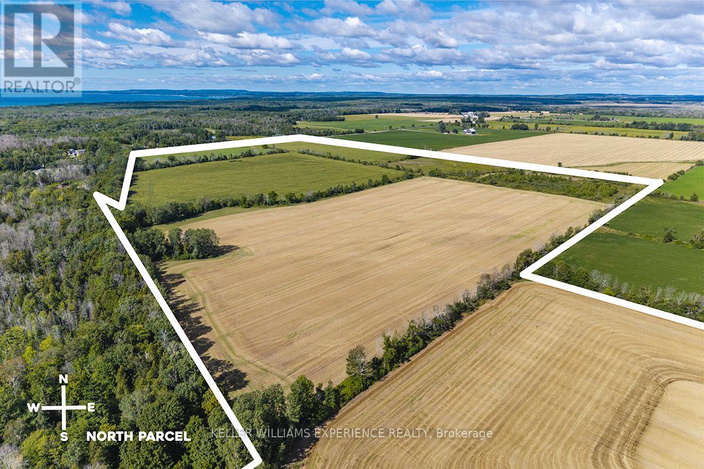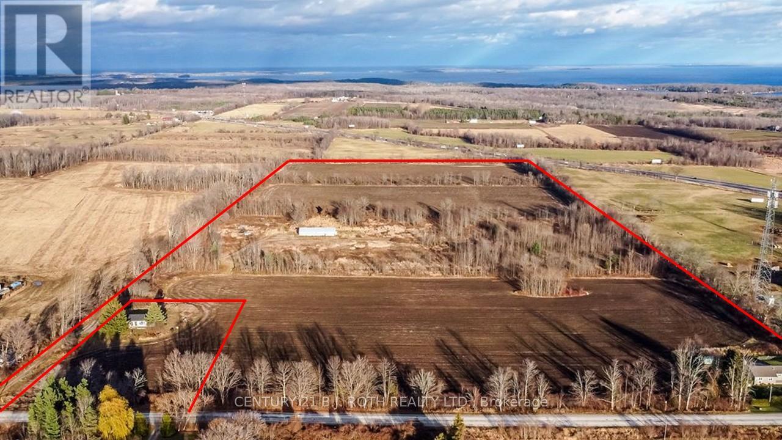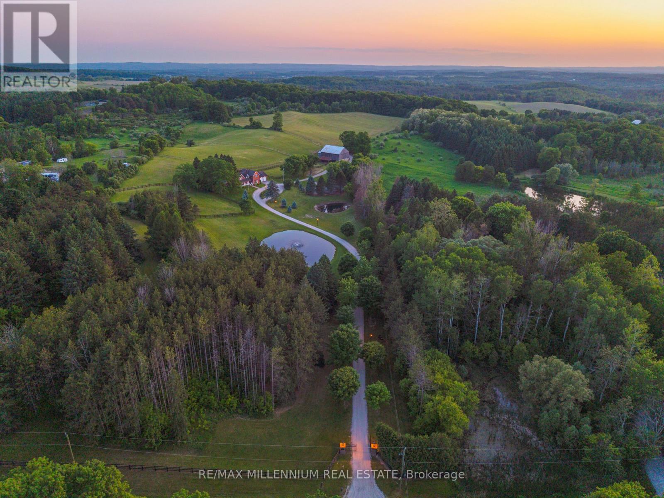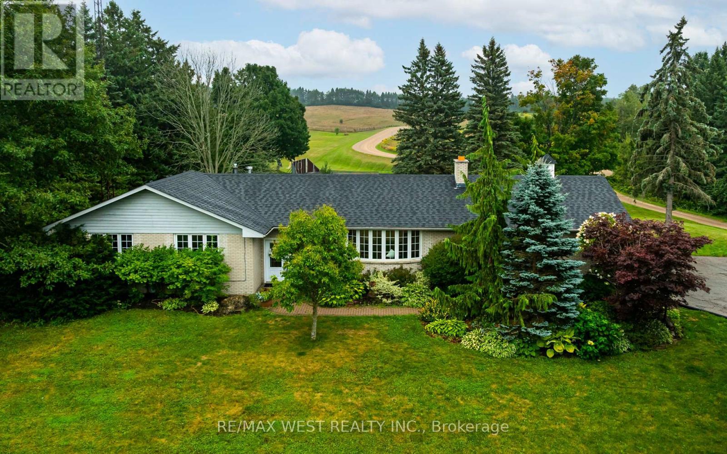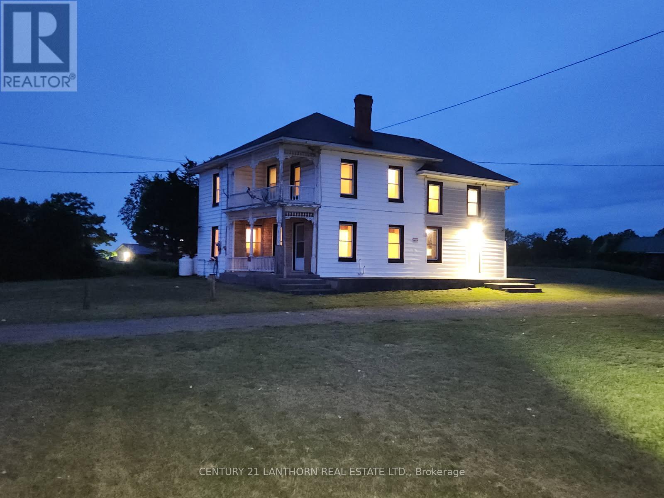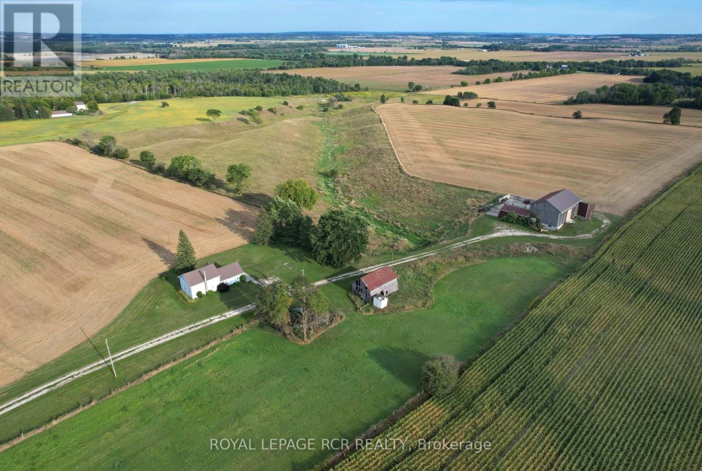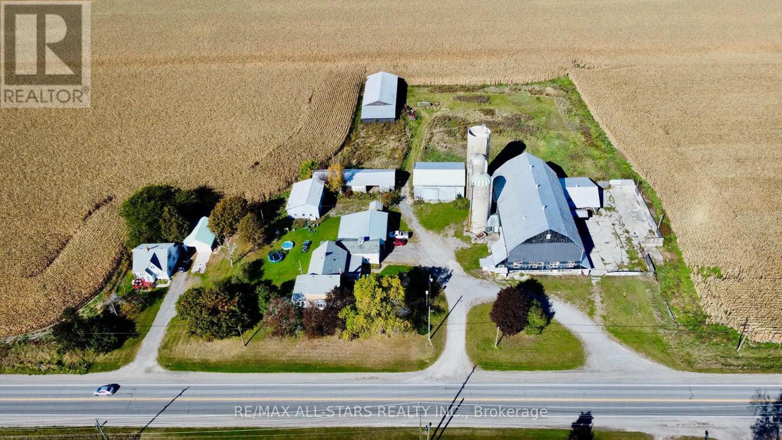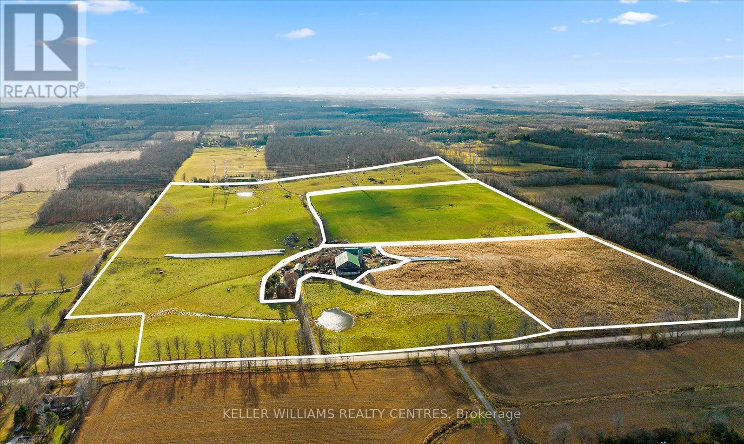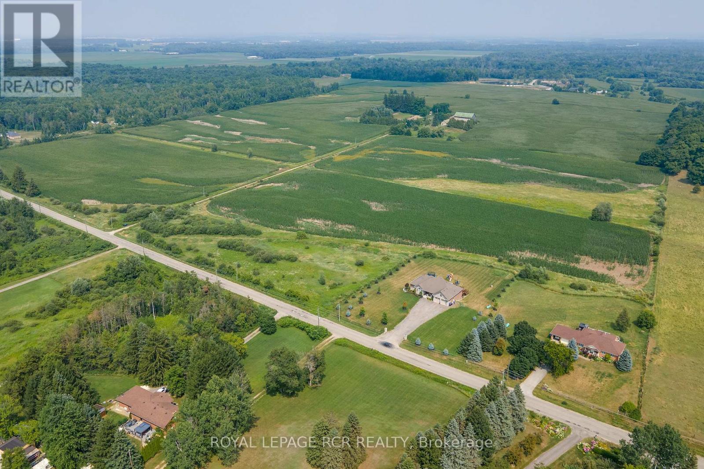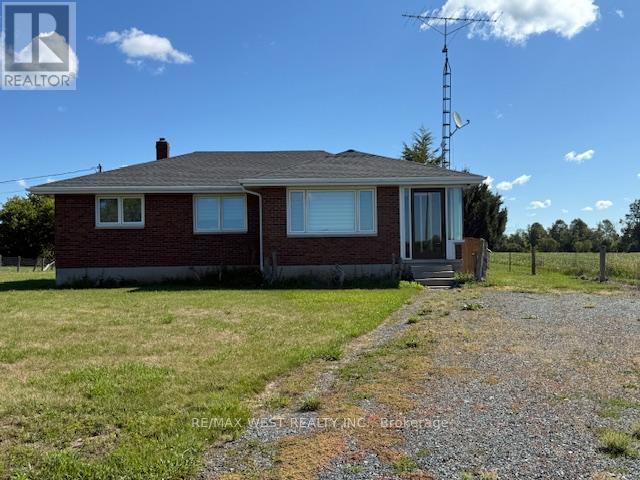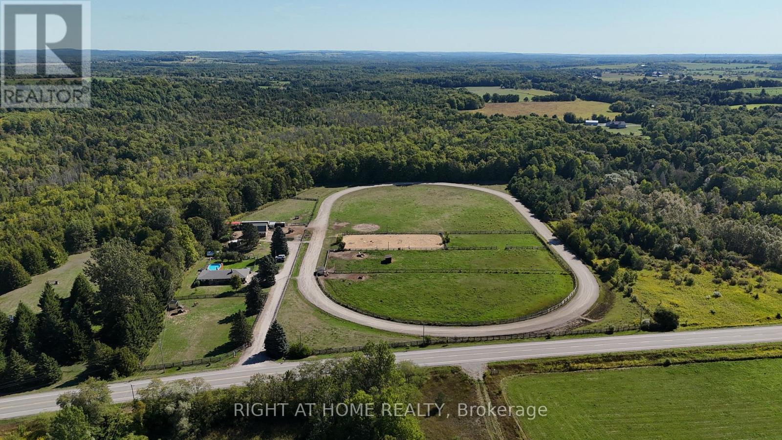- Houseful
- ON
- Kawartha Lakes
- K0L
- 182 Emily Park Rd
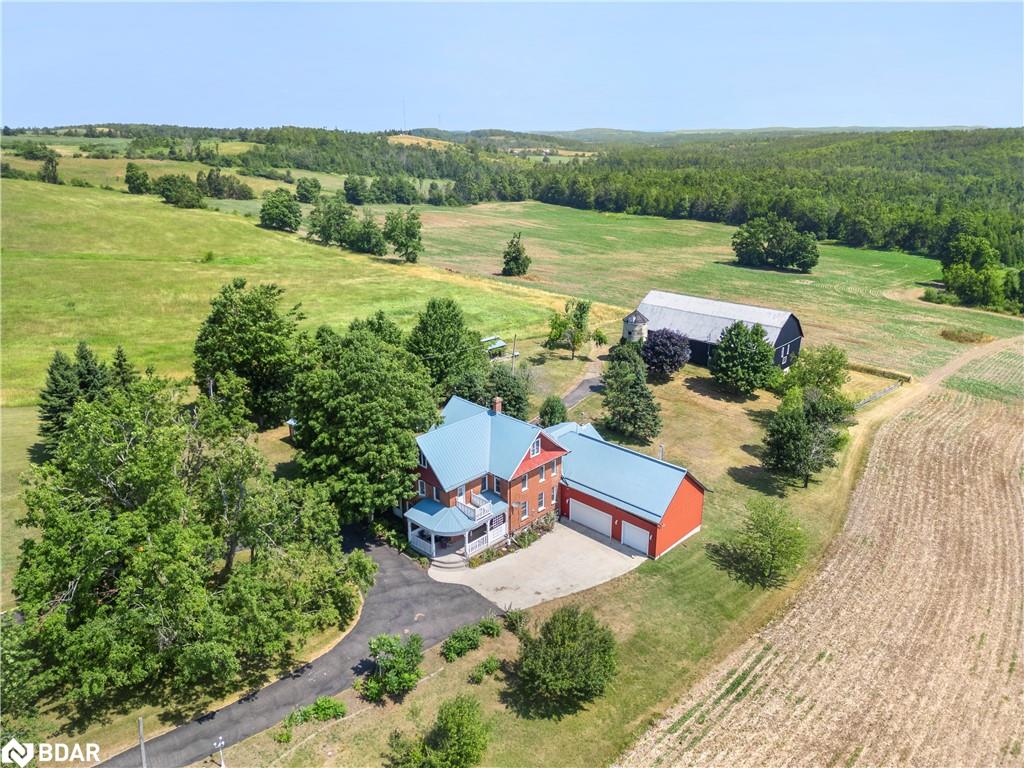
Highlights
Description
- Land value ($/Acre)$14K/Acre
- Time on Houseful35 days
- Property typeFarm
- Style3 storey
- Median school Score
- Lot size132 Acres
- Year built1906
- Garage spaces2
- Mortgage payment
132-Acre hobby farm retreat. Embrace the perfect mix of country charm. Whether you're envisioning a life raising animals, cultivating your own food, or simply enjoying the beauty of wide-open space, this property offers endless possibilities. The expansive 3-storey home features over 3,150 sq ft of above-grade living space, including 4+ bedrooms, 2.5 bathrooms, a bright and airy family room with walk-out to the back deck, a dedicated dining room, and an eat-in kitchen. You'll also find a cozy living room, a unique storage room, and a walkout basement workshop—ideal for hobbies, tools, or additional workspace. The third level provides even more living space for growing families, guests, or home offices. One upper-level bedroom includes its own private balcony, perfect for enjoying peaceful views of the surrounding countryside. An attached 2.5-car garage offers plenty of space for parking and storage. The land features 75 workable acres ready for crops, livestock, or gardens, along with 35 acres of mature bush—perfect for trails, firewood, or quiet nature walks. A traditional barn that is very well maintained, lower is now storage and upper bank barn has huge, insulated heat shop with extra electrical power for current wood work shop. A truly special opportunity to launch or expand your hobby farm lifestyle ideally situated between Peterborough and Lindsay—within 15 minutes to Hwy 115 for easy access to the GTA.
Home overview
- Cooling Central air
- Heat type Forced air, natural gas
- Pets allowed (y/n) No
- Sewer/ septic Septic tank
- Utilities Electricity connected, garbage/sanitary collection, high speed internet avail, recycling pickup
- Construction materials Brick
- Foundation Concrete perimeter, stone
- Roof Metal
- Other structures Barn hydro, barn water, barn(s), bank barn, concrete silo, workshop
- # garage spaces 2
- # parking spaces 10
- Has garage (y/n) Yes
- Parking desc Attached garage, garage door opener
- # full baths 2
- # half baths 1
- # total bathrooms 3.0
- # of above grade bedrooms 4
- # of rooms 19
- Appliances Dryer, freezer, gas stove, hot water tank owned, microwave, refrigerator, stove, washer
- Has fireplace (y/n) Yes
- Interior features Ceiling fan(s)
- County Kawartha lakes
- Area Kawartha lakes
- Water source Drilled well
- Zoning description A1(79.97%), ep(19.92%), rr1-12(0.11%)
- Lot desc Pasture, school bus route
- Approx lot size (range) 0 - 100.0
- Lot size (acres) 132.0
- Basement information Walk-out access, full, unfinished
- Building size 3154
- Mls® # 40754278
- Property sub type Agriculture
- Status Active
- Virtual tour
- Tax year 2025
- Bathroom Second
Level: 2nd - Bedroom Second
Level: 2nd - Bedroom Second
Level: 2nd - Bedroom Second
Level: 2nd - Bedroom Second
Level: 2nd - Laundry Second
Level: 2nd - Family room Third
Level: 3rd - Storage Third
Level: 3rd - Bathroom Third
Level: 3rd - Storage Main
Level: Main - Breakfast room Main
Level: Main - Kitchen Main
Level: Main - Dining room Main
Level: Main - Bathroom Main
Level: Main - Pantry Main
Level: Main - Living room Main
Level: Main - Foyer Main
Level: Main - Sitting room Main
Level: Main - Family room Main
Level: Main
- Listing type identifier Idx

$-4,933
/ Month

