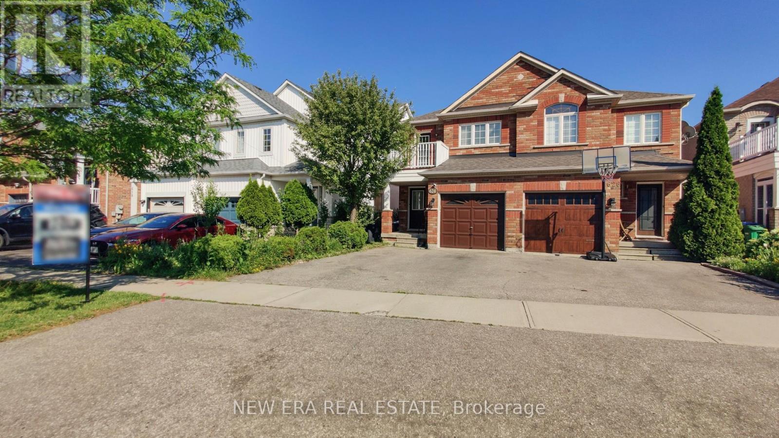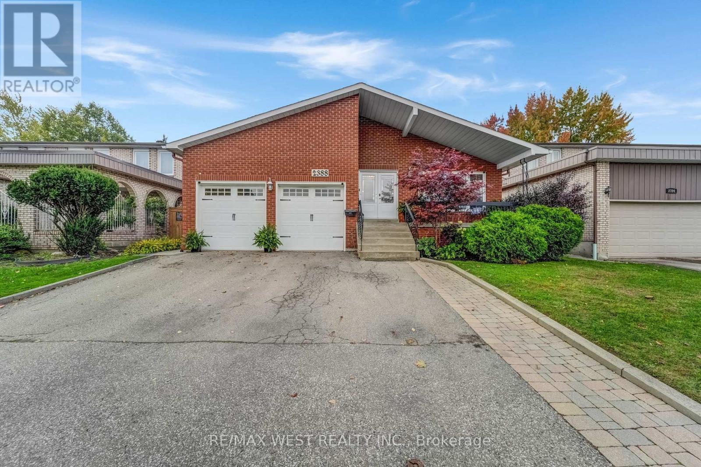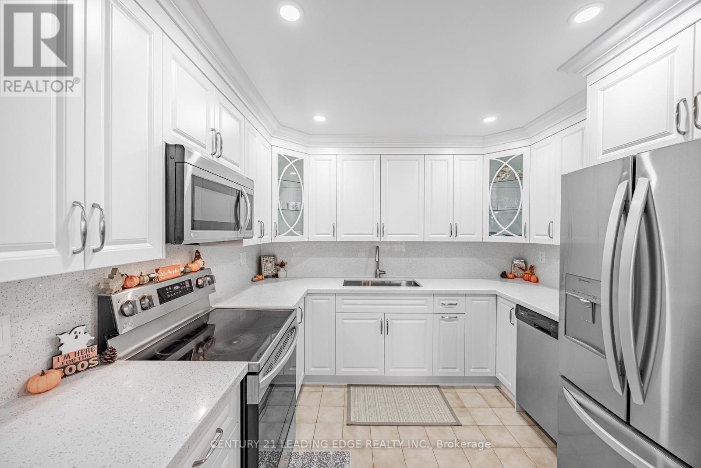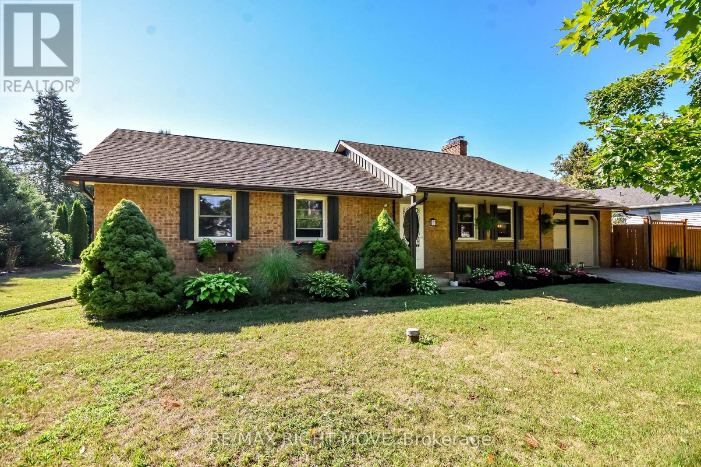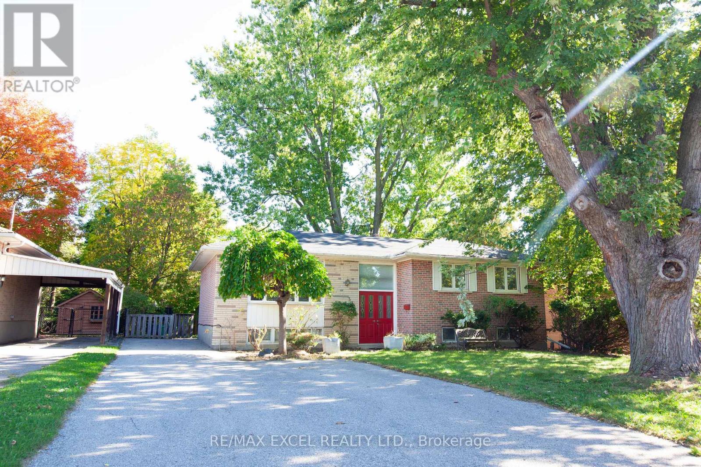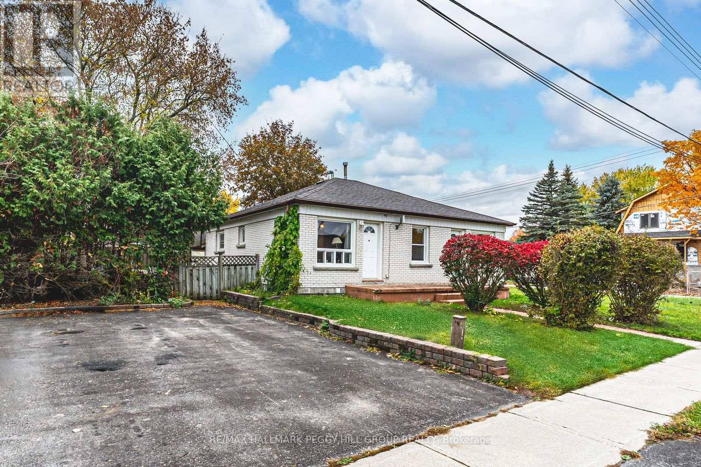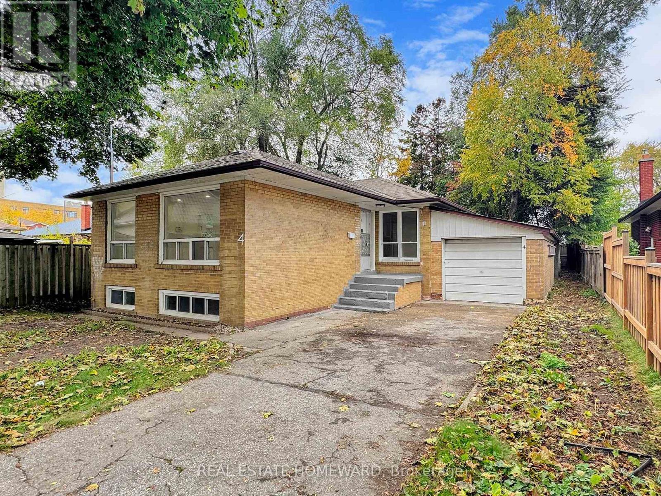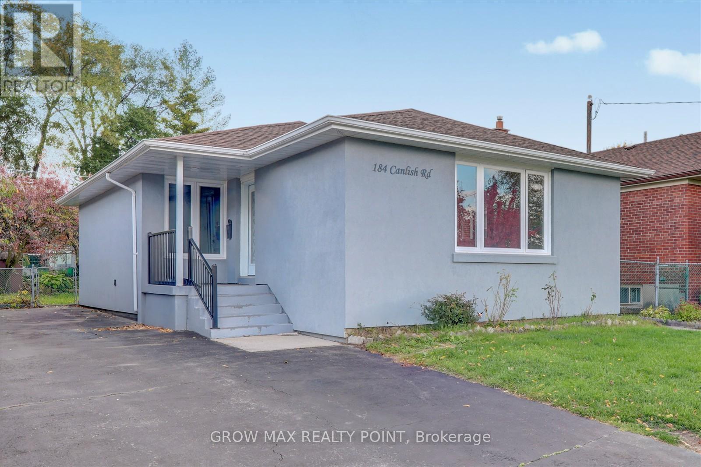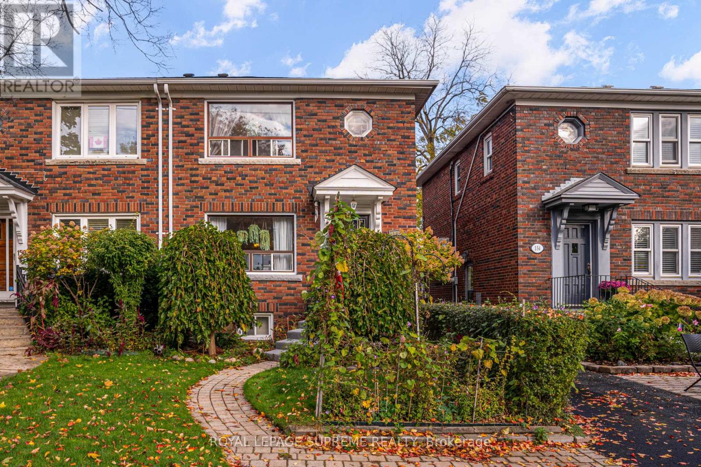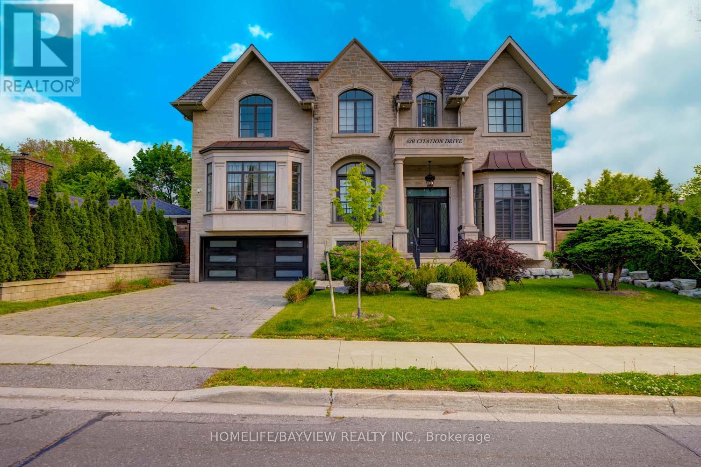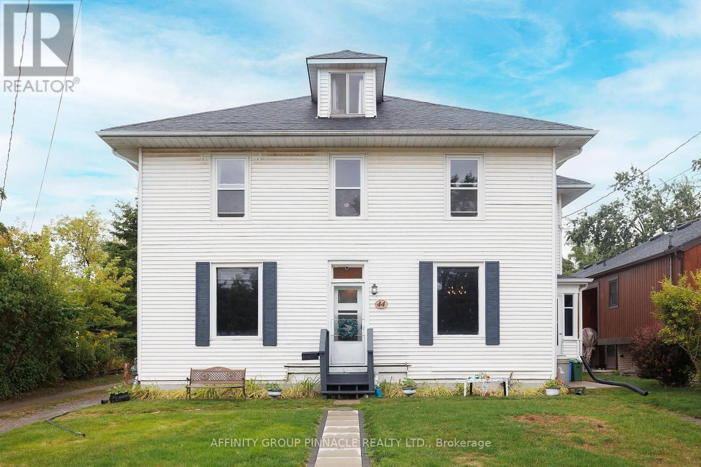- Houseful
- ON
- Kawartha Lakes
- K0M
- 183 Mcguire Beach Rd
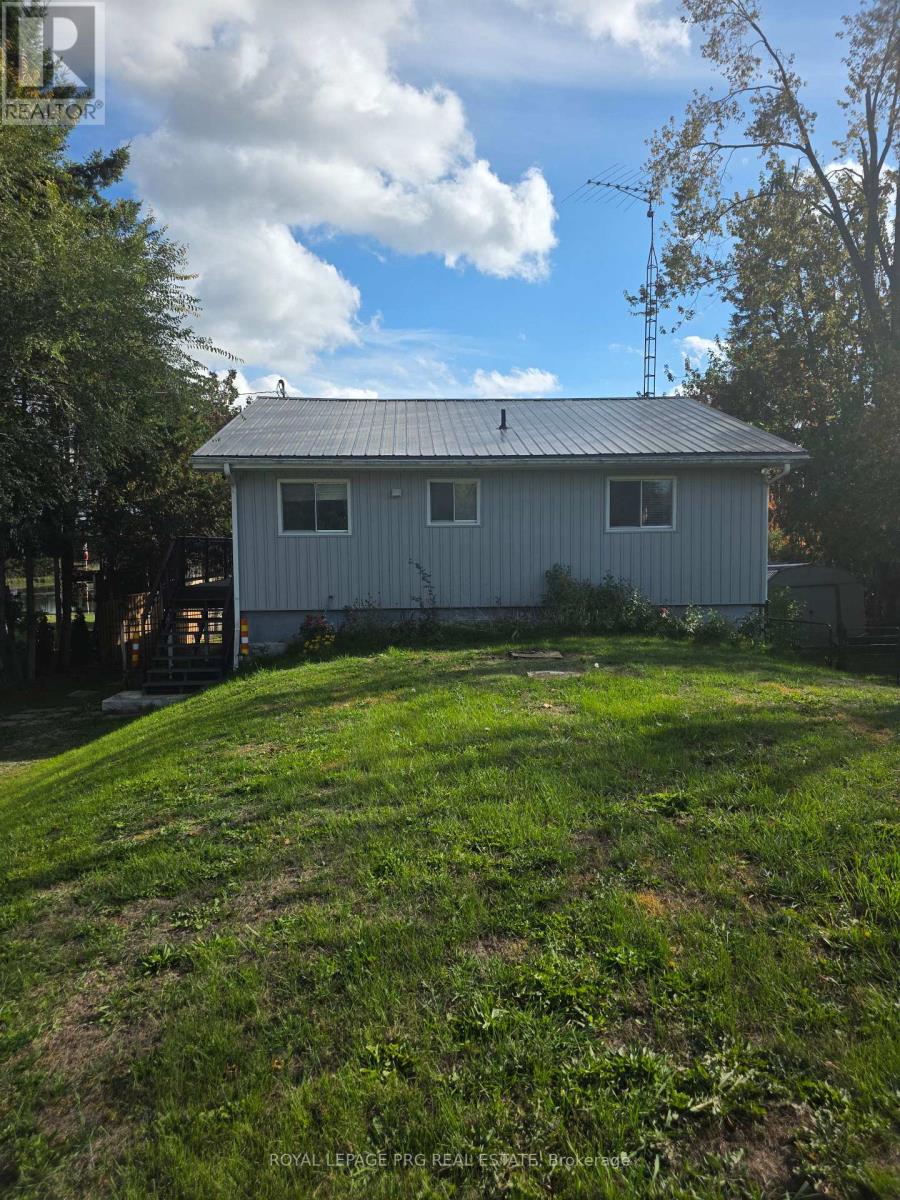
Highlights
Description
- Time on Housefulnew 3 hours
- Property typeSingle family
- StyleRaised bungalow
- Median school Score
- Mortgage payment
Waterfront Gem Just 90 Mins from the GTA! This gorgeous direct waterfront home offers access to the Trent Severn Waterway and comes with its own private dock. Inside, you'll find a stylish eat-in kitchen with quartz counters, upgraded cabinets, and pot lights. The bright living/dining area features vaulted ceilings, a big window with stunning lake views, and a walkout to a spacious wraparound deck-perfect for morning coffee or relaxing evenings. The home also includes upgraded laminate flooring, a finished basement with a built-in bar, and several recent updates: HVAC, furnace, A/C, metal roof, well pump, and siding. Extras: Water treatment system, softener, UV light, reverse osmosis tap, 200-amp panel, HWT (2018), and just $125/year road fee. Whether you're looking for a weekend escape or a peaceful retirement spot, this place has it all. Book your showing today! (id:63267)
Home overview
- Cooling Central air conditioning
- Heat source Propane
- Heat type Forced air
- Sewer/ septic Septic system
- # total stories 1
- # parking spaces 10
- # full baths 1
- # half baths 1
- # total bathrooms 2.0
- # of above grade bedrooms 3
- Flooring Laminate, ceramic
- Subdivision Carden
- View Direct water view
- Water body name Trent-severn waterway
- Directions 1962298
- Lot size (acres) 0.0
- Listing # X12480673
- Property sub type Single family residence
- Status Active
- Recreational room / games room Measurements not available
Level: Basement - Other Measurements not available
Level: Basement - Dining room 5.65m X 5.09m
Level: Main - Living room 5.65m X 5.09m
Level: Main - 2nd bedroom 3.62m X 2.2m
Level: Main - Primary bedroom 4.27m X 2.42m
Level: Main - Kitchen 4.28m X 3.2m
Level: Main - 3rd bedroom 2.63m X 2.62m
Level: Main
- Listing source url Https://www.realtor.ca/real-estate/29029493/183-mcguire-beach-road-kawartha-lakes-carden-carden
- Listing type identifier Idx

$-2,237
/ Month

