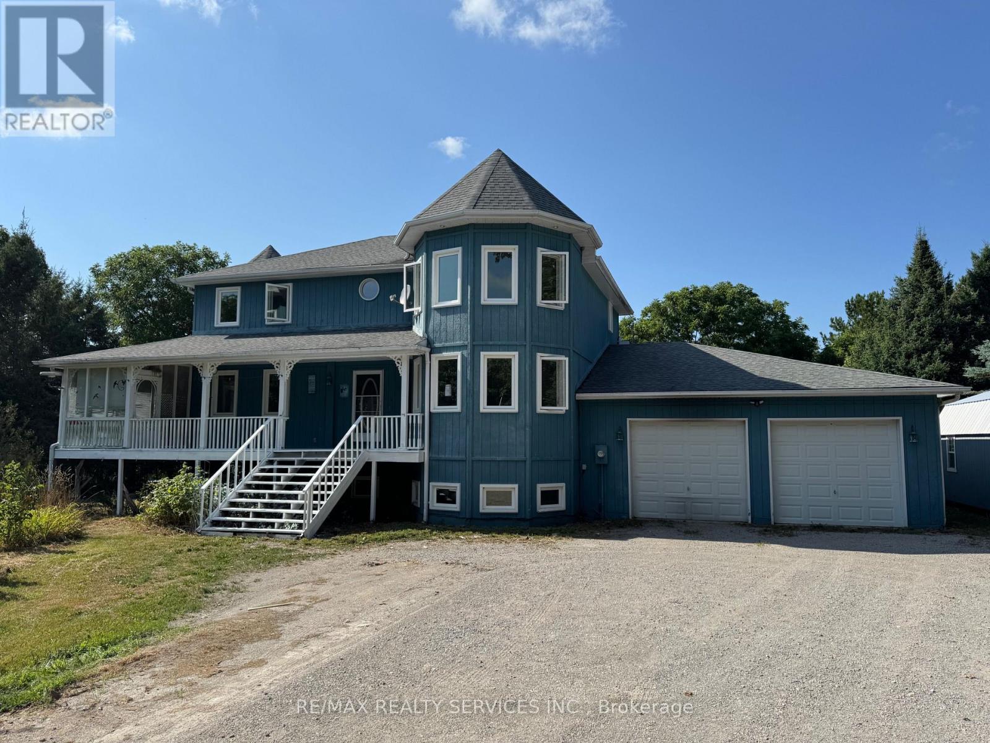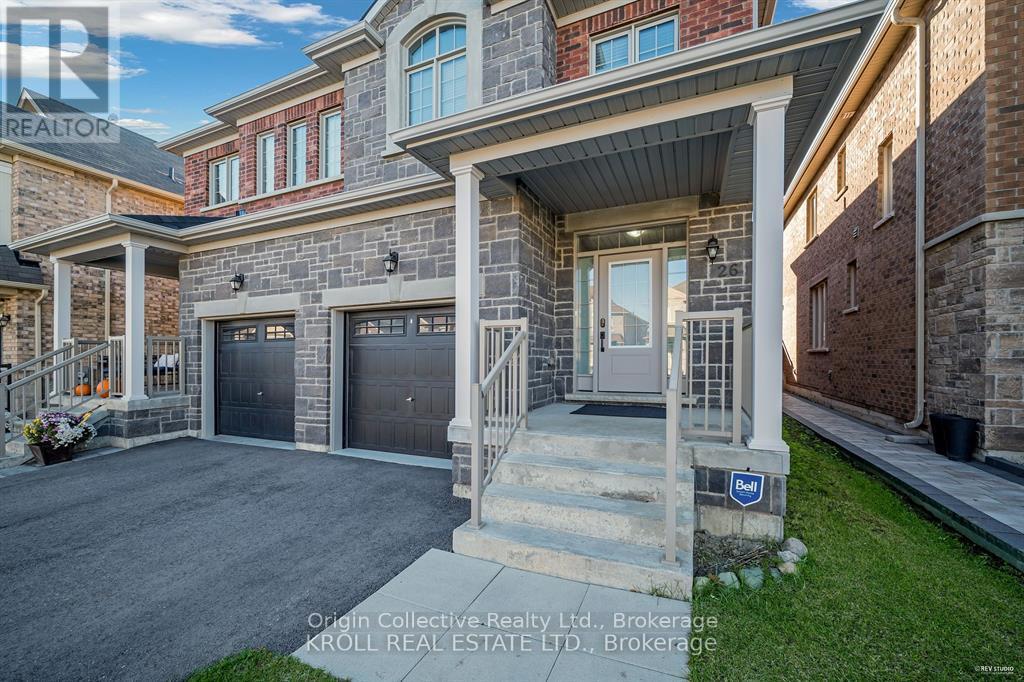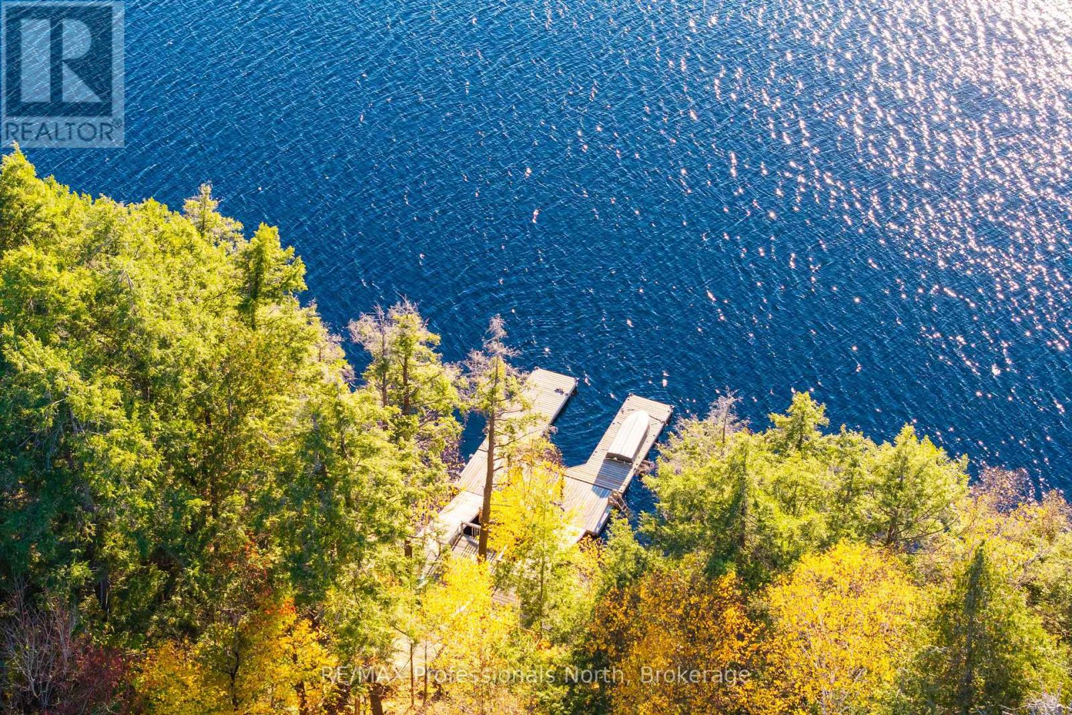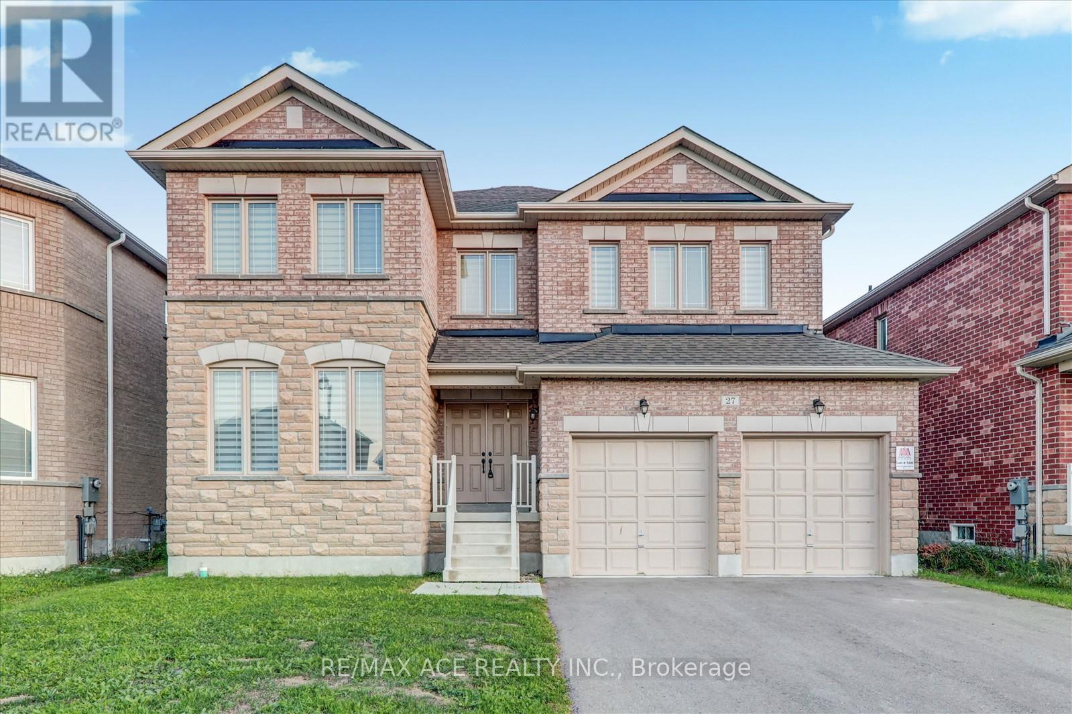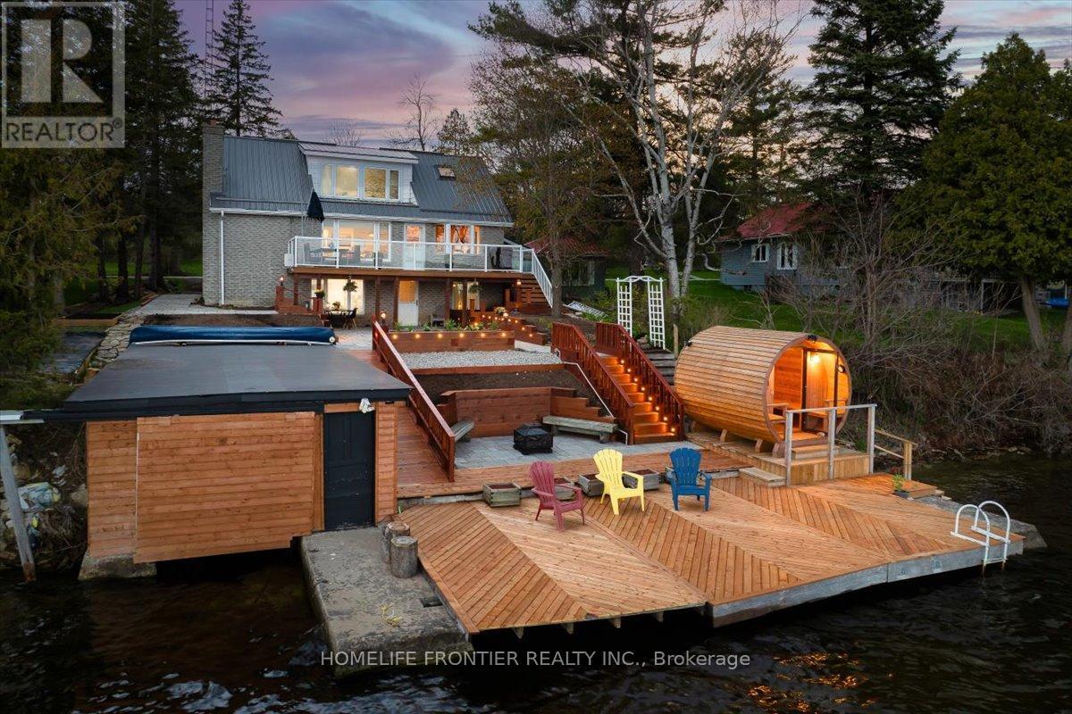- Houseful
- ON
- Kawartha Lakes
- L0K
- 189 Dartmoor Rd
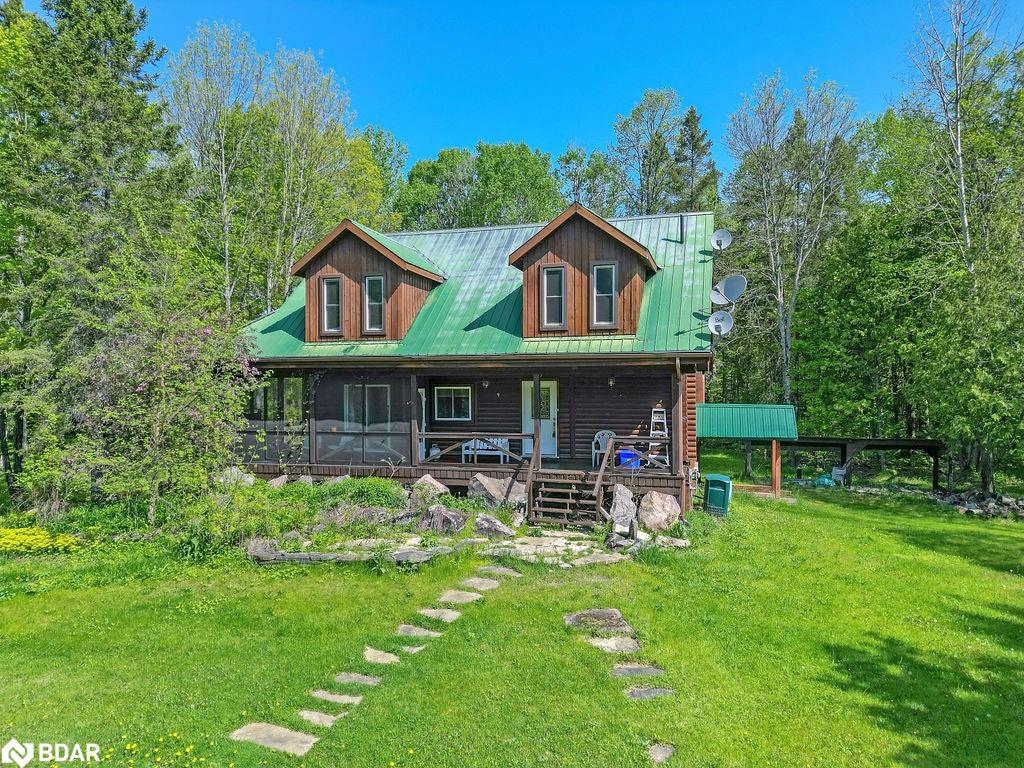
Highlights
Description
- Home value ($/Sqft)$679/Sqft
- Time on Houseful152 days
- Property typeResidential
- StyleLog
- Median school Score
- Lot size75 Acres
- Garage spaces2
- Mortgage payment
Welcome to your dream log home retreat on 78 acres of land near Seabright, Ontario! This stunning 3 bedroom, 1 bath, two-story home features a durable metal roof, essential amenities such as well, septic and propane. Inside, a large kitchen complete with granite countertops including an island, perfect for culinary enthusiasts. The great room boasts high ceilings, creating an open and airy ambiance. Tongue and groove cedar walls run throughout the home. Enjoy bug free evenings with a screened in porch, which wraps around from the front to the side of the home. Nestled on an expansive 78 acres of pristine, treed land with the Head River running through to the edge of the property, this is a nature lovers paradise. Additional amenities include a detached garage and two seacans for ample storage. Dont miss this unique opportunity to own a piece of tranquil wilderness!
Home overview
- Cooling Central air
- Heat type Fireplace-wood, forced air, forced air-propane, hot water-propane, wood stove
- Pets allowed (y/n) No
- Sewer/ septic Septic tank
- Utilities At lot line-hydro, garbage/sanitary collection, high speed internet avail, recycling pickup, phone available, propane
- Construction materials Log
- Foundation Concrete perimeter
- Roof Metal
- Exterior features Privacy, private entrance, year round living
- Other structures Storage
- # garage spaces 2
- # parking spaces 10
- Has garage (y/n) Yes
- Parking desc Detached garage, gravel
- # full baths 1
- # total bathrooms 1.0
- # of above grade bedrooms 3
- # of rooms 9
- Appliances Water heater, built-in microwave, dishwasher, dryer, refrigerator, satellite dish, stove, washer
- Has fireplace (y/n) Yes
- Laundry information Laundry room, lower level
- Interior features Central vacuum, water treatment
- County Kawartha lakes
- Area Kawartha lakes
- View Trees/woods
- Water body type River, direct waterfront, north, river access, river/stream
- Water source Drilled well
- Zoning description A1
- Lot desc Rural, irregular lot, quiet area, school bus route, shopping nearby, trails
- Lot dimensions 1305.8 x 2279.62
- Water features River, direct waterfront, north, river access, river/stream
- Approx lot size (range) 50.0 - 99.99
- Lot size (acres) 75.0
- Basement information Separate entrance, walk-out access, full, partially finished, sump pump
- Building size 1400
- Mls® # 40731042
- Property sub type Single family residence
- Status Active
- Tax year 2025
- Living room Second
Level: 2nd - Bedroom Second
Level: 2nd - Bedroom Second
Level: 2nd - Basement Lower
Level: Lower - Bedroom Main
Level: Main - Kitchen Main
Level: Main - Bathroom Main
Level: Main - Mudroom Main
Level: Main - Living room Main
Level: Main
- Listing type identifier Idx

$-2,533
/ Month



