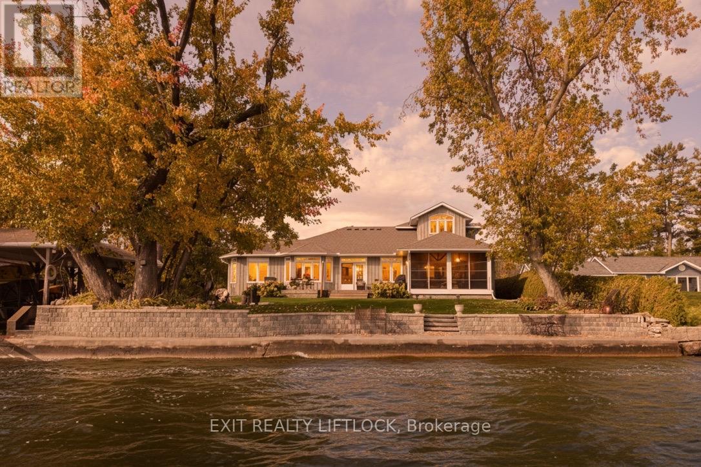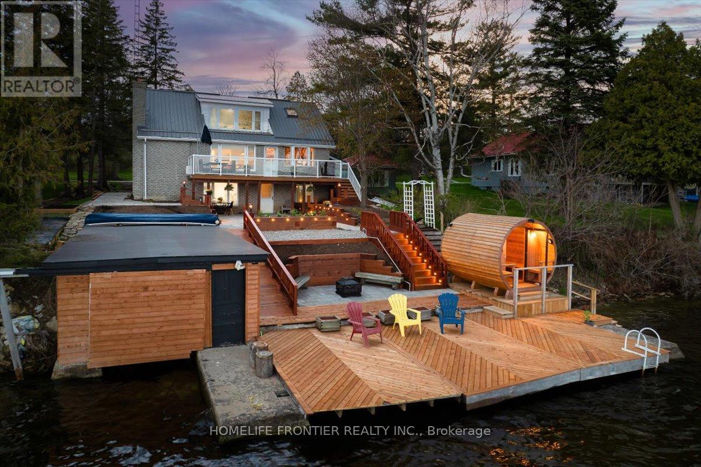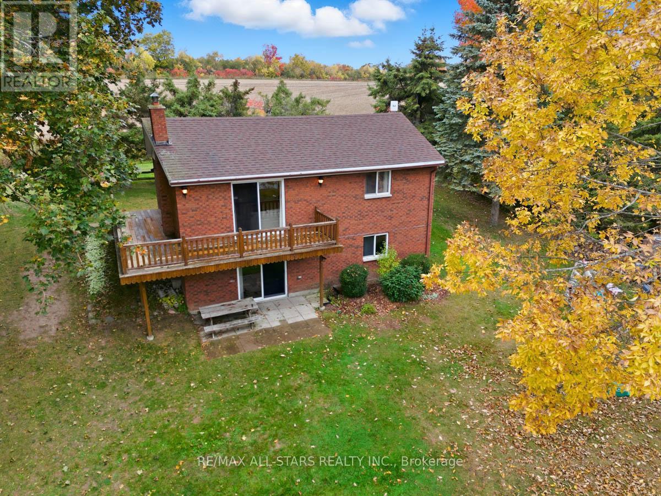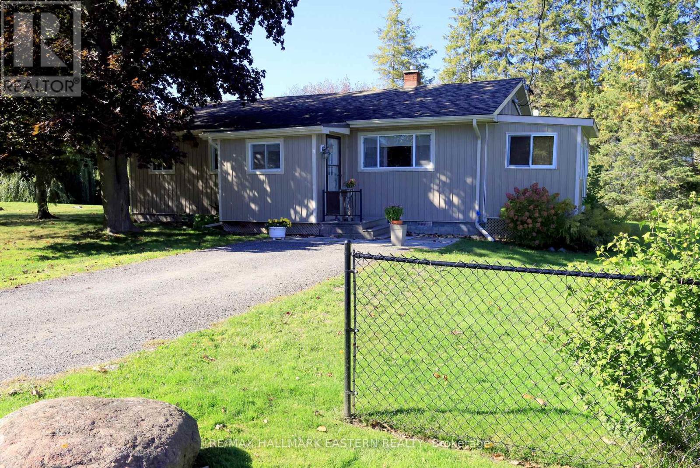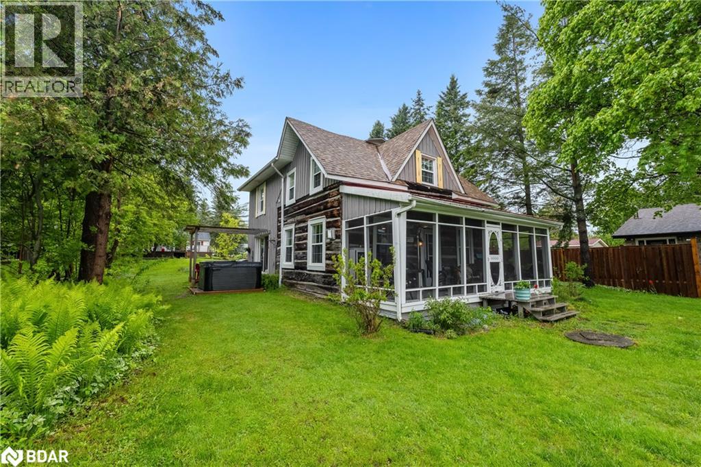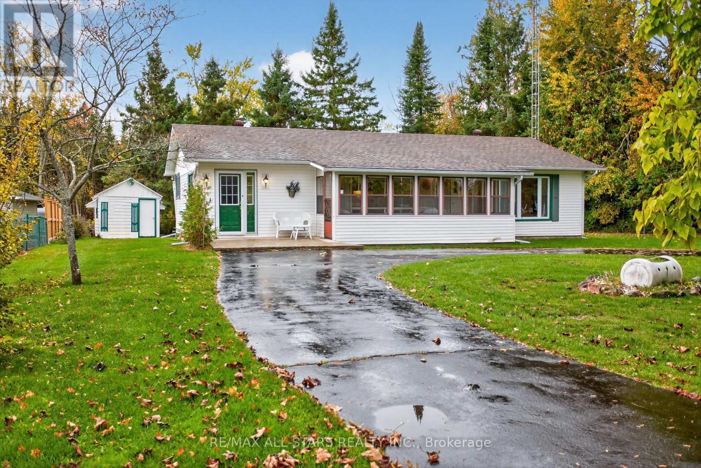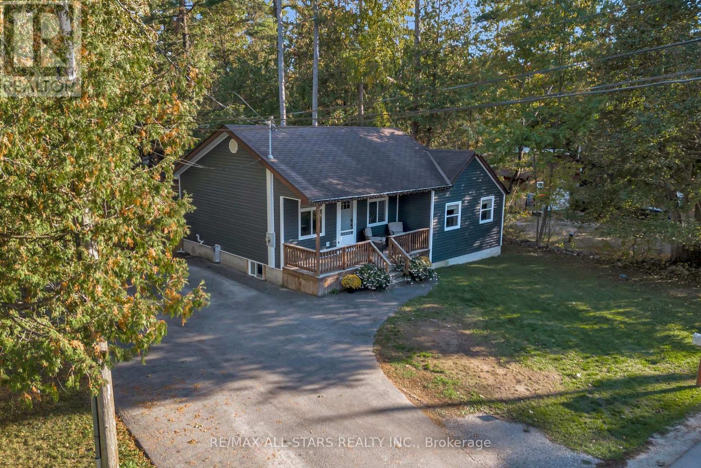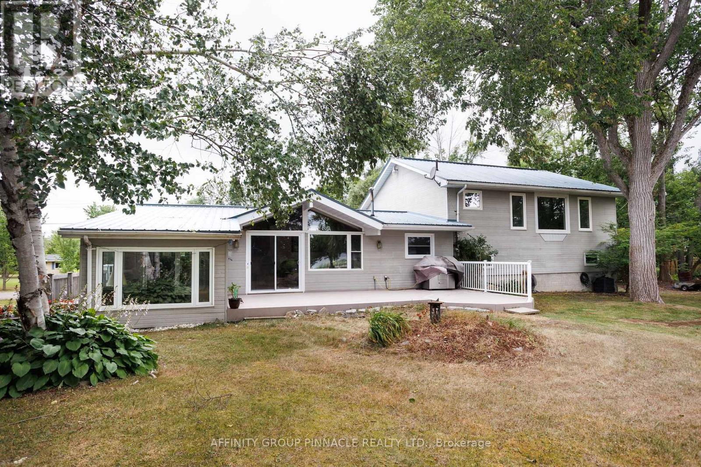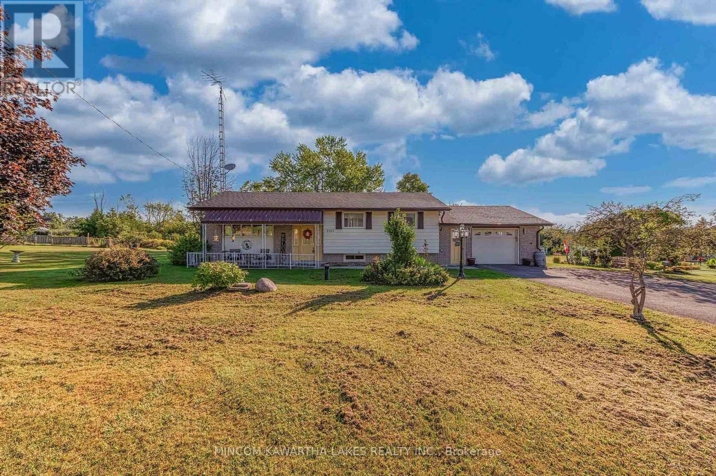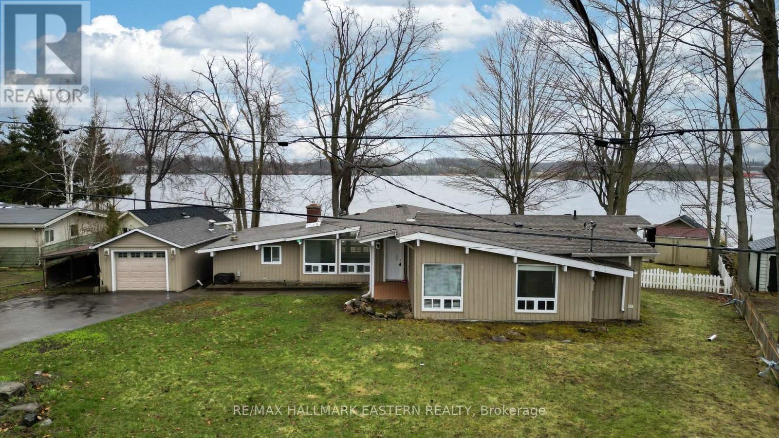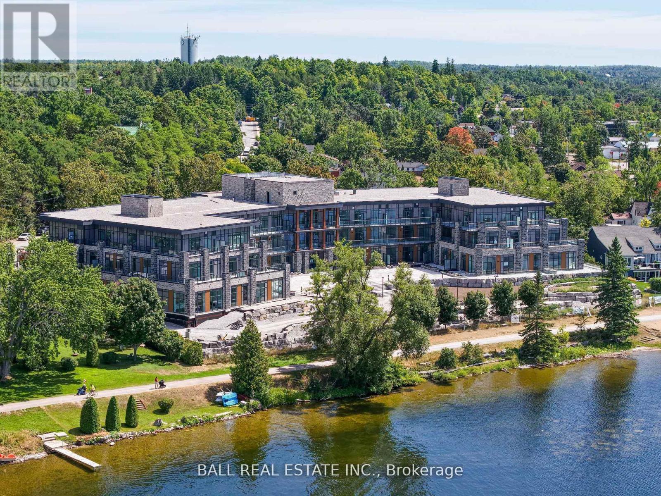- Houseful
- ON
- Kawartha Lakes
- K9V
- 194 Snug Harbour Rd
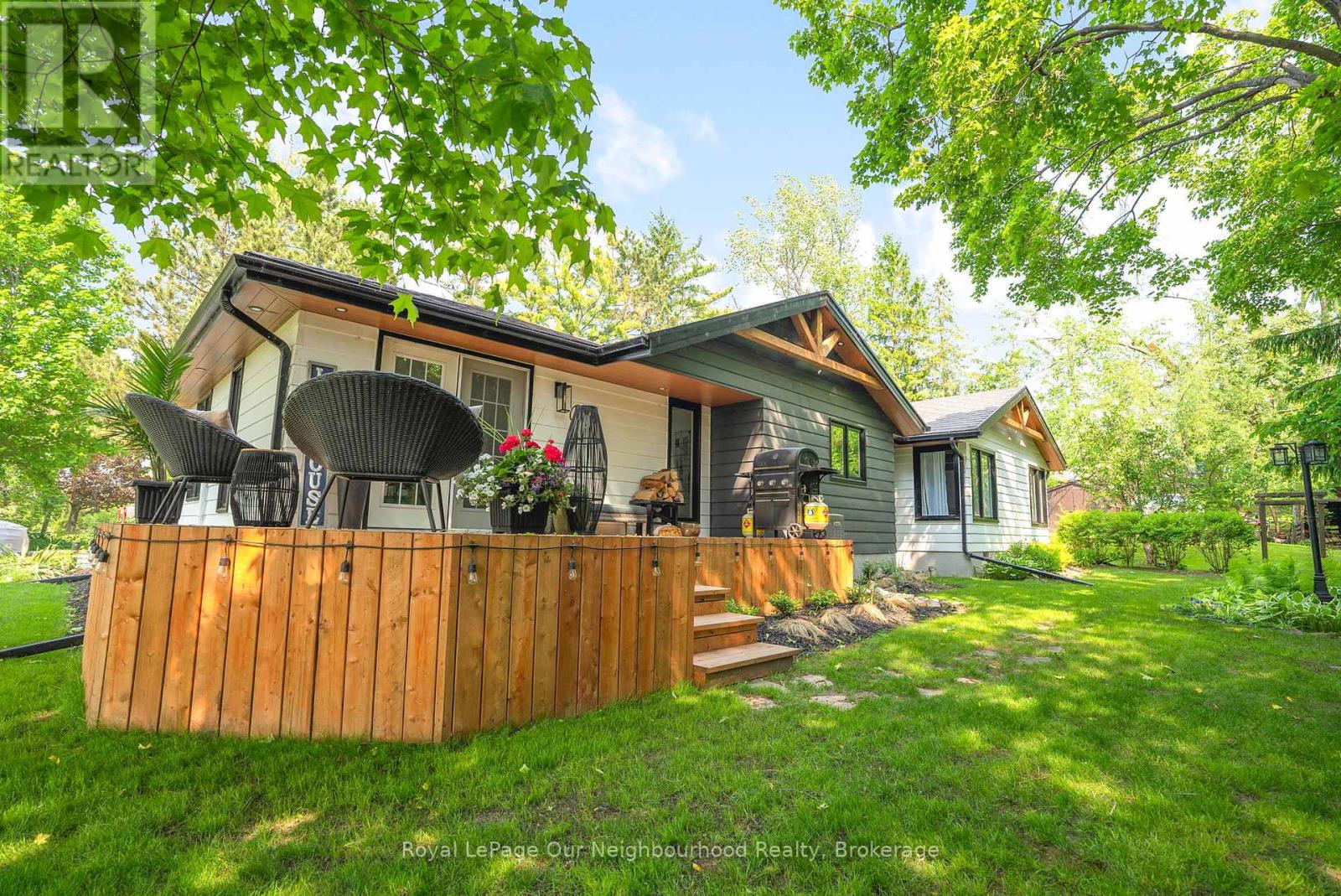
Highlights
Description
- Time on Houseful12 days
- Property typeSingle family
- StyleBungalow
- Mortgage payment
Nestled in the sought-after waterfront community of Snug Harbour, this beautifully updated home offers the perfect blend of modern comfort and lakeside charm. Featuring 4 + 1 bedrooms, 2 bathrooms, and an expansive living room, this home provides ample space for both relaxation and entertaining. The newly renovated kitchen is a true showpiece, boasting sleek finishes, brand-new appliances, and generous storage. Thoughtful upgrades throughout include new windows, updated bathrooms, new flooring, and a partially finished basement, offering additional versatile living space. Designed for both style and durability, the home is equipped with a long-lasting metal roof and an efficient electric heat pump furnace. Enjoy direct access to the water with your own dock for just $60 per year, and take advantage of the community's shared park with a low annual association fee of $100. This home is available as fully furnished. Don't miss this rare opportunity to experience lakeside living at its finest. Schedule your private viewing today. (id:63267)
Home overview
- Cooling Central air conditioning
- Heat type Heat pump
- Sewer/ septic Septic system
- # total stories 1
- # parking spaces 4
- # full baths 1
- # half baths 1
- # total bathrooms 2.0
- # of above grade bedrooms 5
- Subdivision Lindsay
- Directions 1673083
- Lot size (acres) 0.0
- Listing # X12451902
- Property sub type Single family residence
- Status Active
- 5th bedroom 4.64m X 3.14m
Level: Basement - Recreational room / games room 6.57m X 5.31m
Level: Basement - 4th bedroom 3.5m X 2.91m
Level: Main - 2nd bedroom 4.13m X 3.42m
Level: Main - 3rd bedroom 3.45m X 3.2m
Level: Main - Kitchen 6.57m X 5.31m
Level: Main - Dining room 3.29m X 3.31m
Level: Main - Primary bedroom 4.3m X 3.45m
Level: Main - Sitting room 3.76m X 3.48m
Level: Main - Living room 6.29m X 5.19m
Level: Main
- Listing source url Https://www.realtor.ca/real-estate/28966240/194-snug-harbour-road-kawartha-lakes-lindsay-lindsay
- Listing type identifier Idx

$-2,290
/ Month

