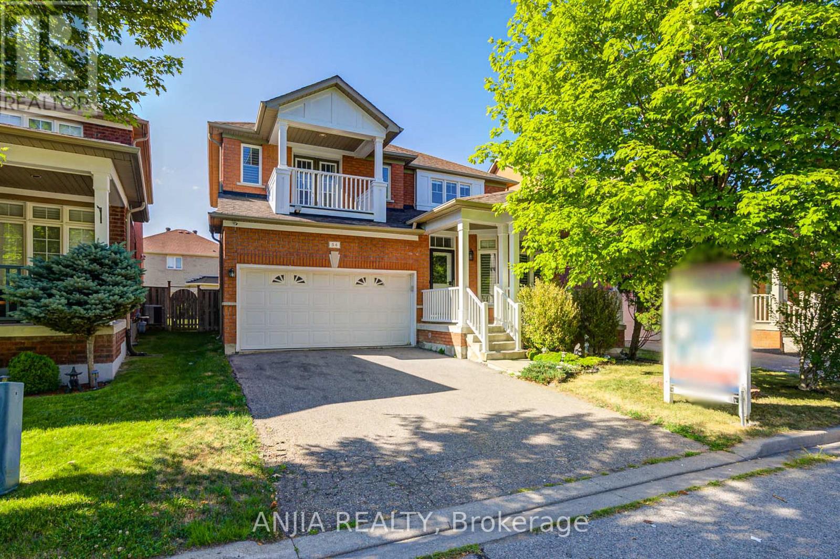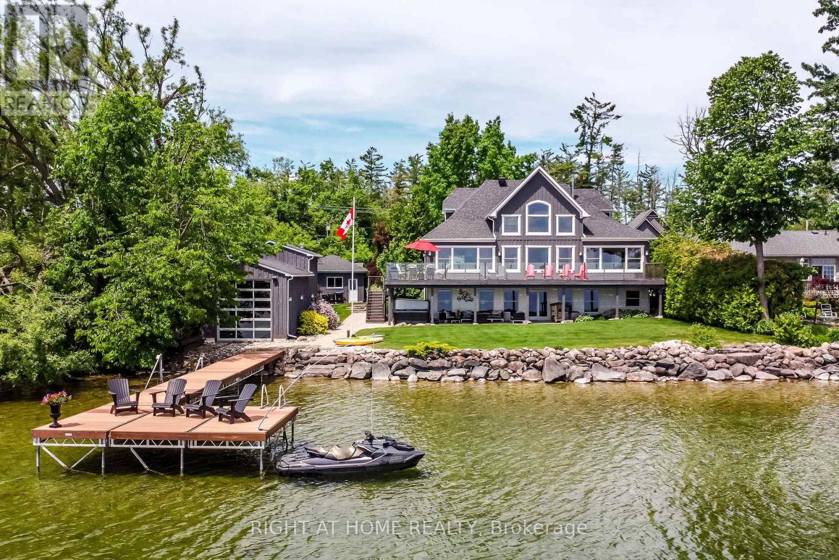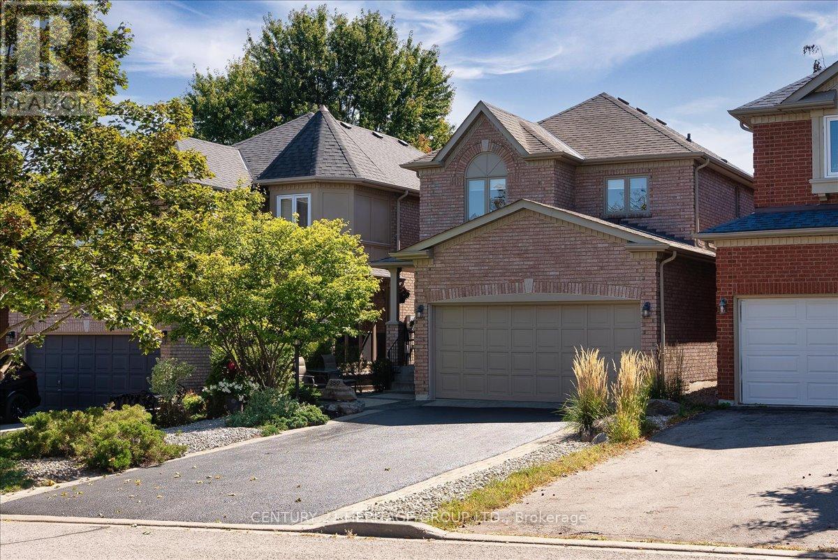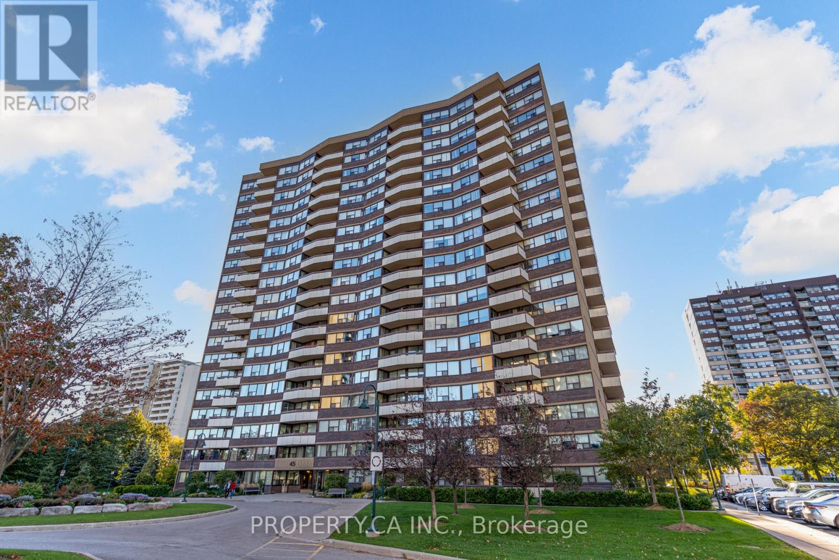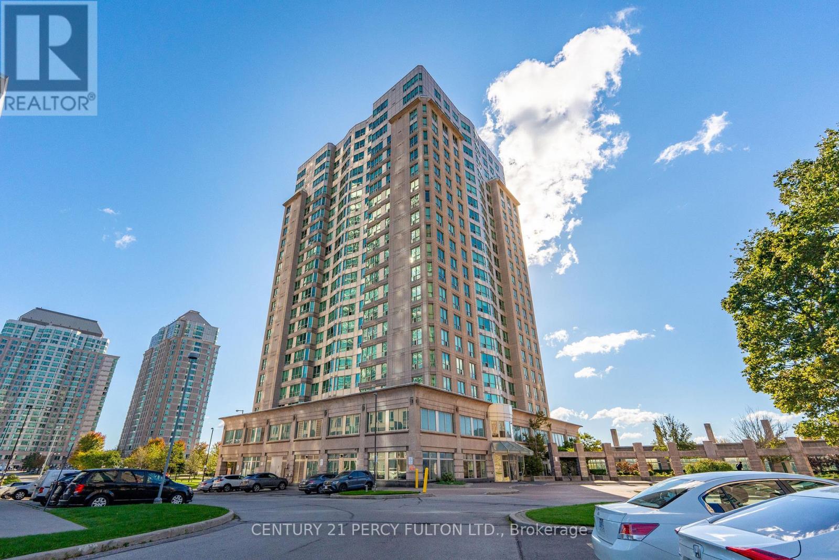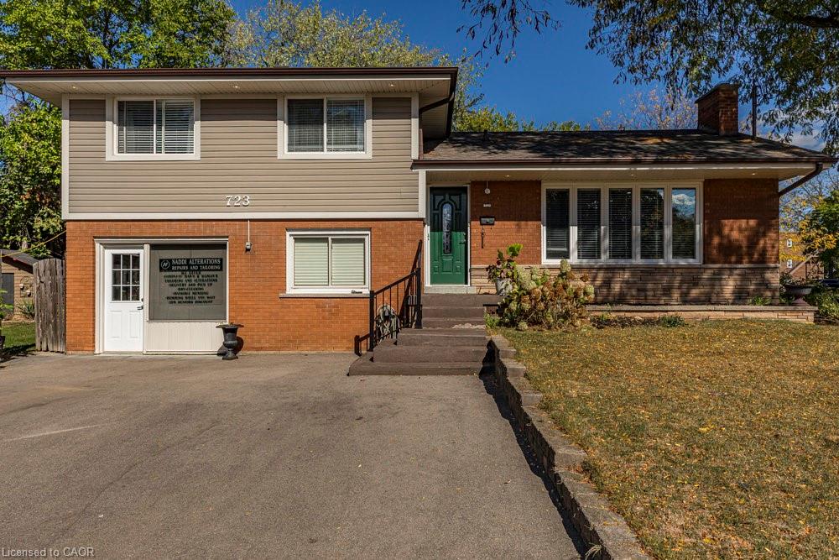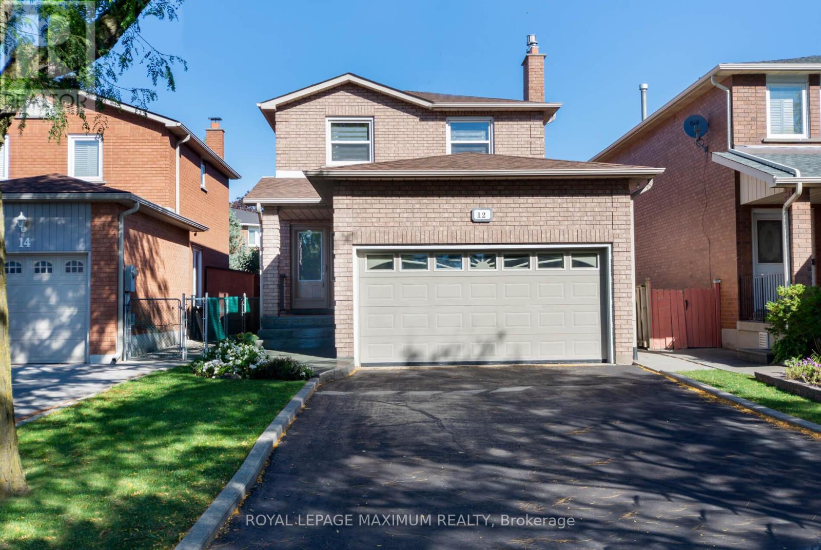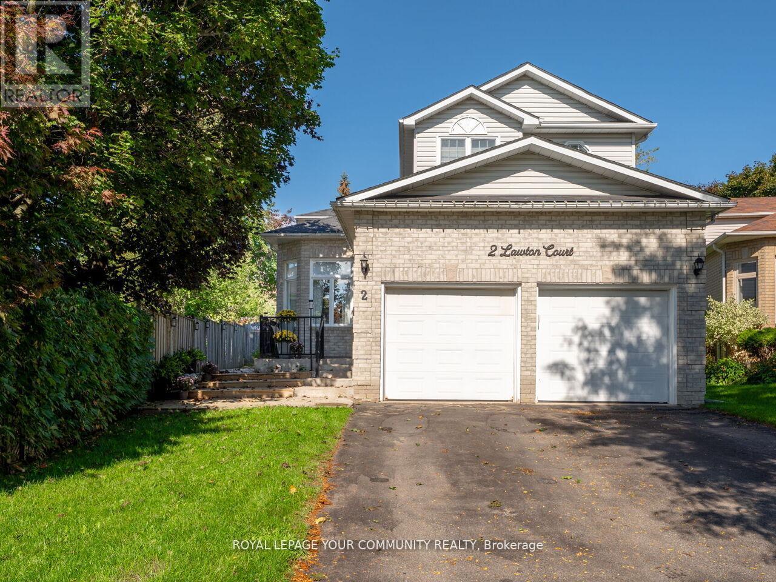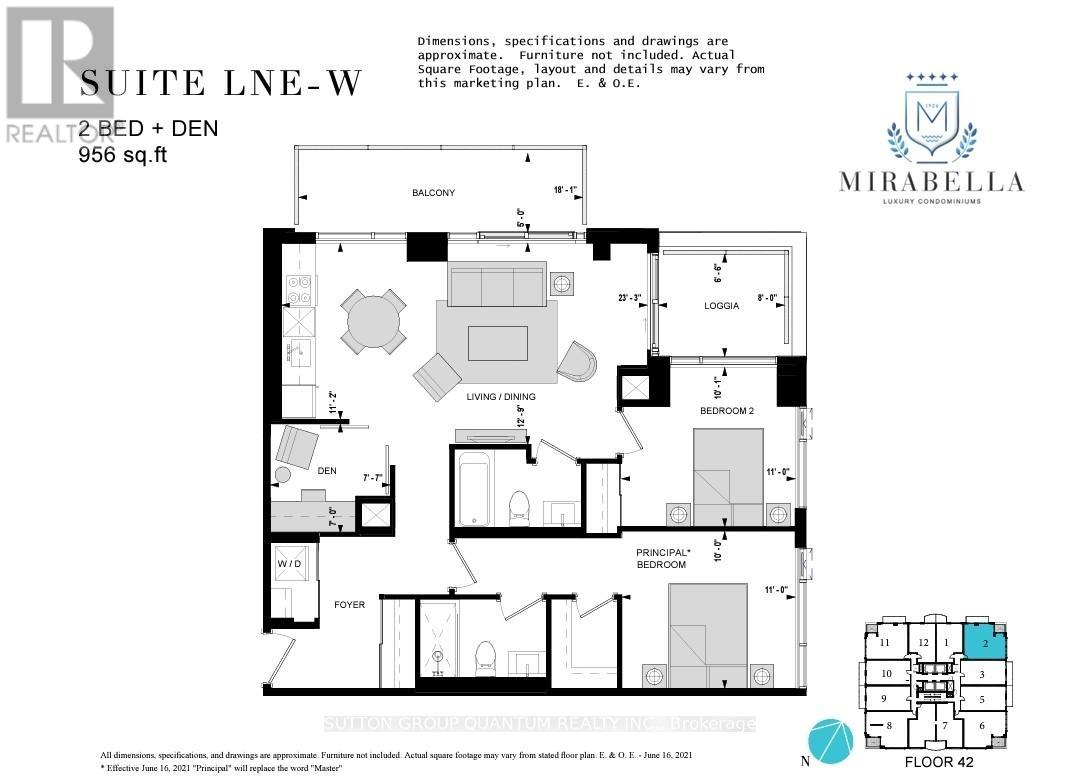- Houseful
- ON
- Kawartha Lakes
- K0M
- 197 Algonquin Rd
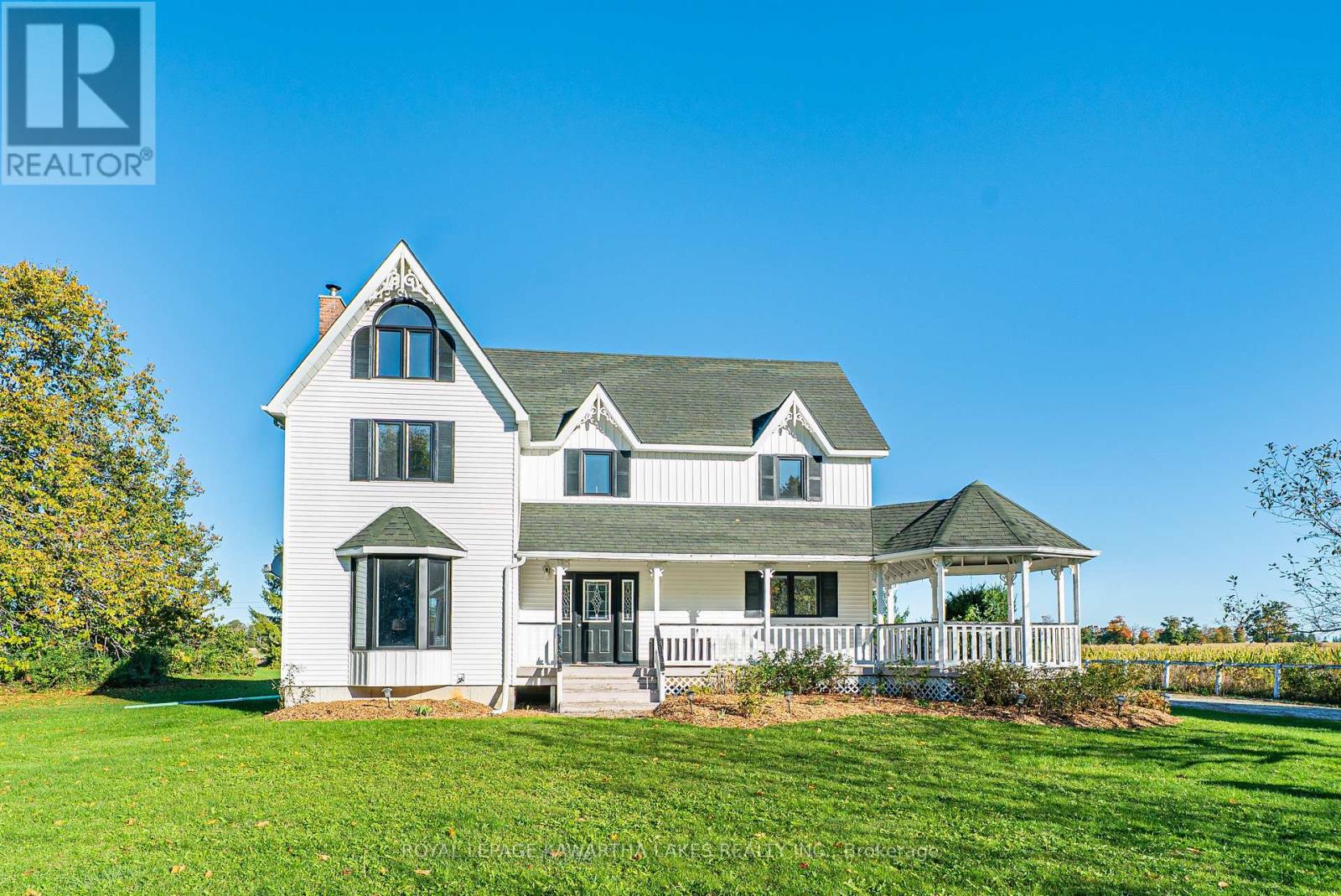
Highlights
Description
- Time on Housefulnew 4 hours
- Property typeSingle family
- Median school Score
- Mortgage payment
Discover country living at its best in this beautiful 2 1/2 storey family home, just outside of Little Britain. The main floor offers a mudroom with a walkout to the attached 5.97' x 6.34' double garage, a welcoming foyer, a bright kitchen, and a dining room with a walkout to the deck, perfect for family meals and entertaining. The cozy living room features a wood stove and another walkout to the deck, blending indoor and outdoor living. Upstairs, the primary suite includes a walk-in closet and a 4-piece ensuite and a jacuzzi room perfect for creating your own at home spa oasis, along with two additional bedrooms, a 4-piece bath, and a convenient laundry room. The third floor offers a versatile loft and den that could easily serve as a home office, playroom, or potential fourth bedroom. The unfinished basement provides a large recreation space ready for your finishing touches. Sitting on just over an acre surrounded by farmland, this property offers peace, privacy, and plenty of room for kids and pets to play. (id:63267)
Home overview
- Cooling Central air conditioning
- Heat source Propane
- Heat type Forced air
- Sewer/ septic Septic system
- # total stories 2
- # parking spaces 6
- Has garage (y/n) Yes
- # full baths 2
- # half baths 1
- # total bathrooms 3.0
- # of above grade bedrooms 3
- Flooring Hardwood, tile, carpeted, laminate
- Has fireplace (y/n) Yes
- Community features School bus
- Subdivision Little britain
- Directions 2201325
- Lot desc Landscaped
- Lot size (acres) 0.0
- Listing # X12456946
- Property sub type Single family residence
- Status Active
- Bedroom 3.29m X 3.84m
Level: 2nd - Bathroom 2.7m X 2.28m
Level: 2nd - Bedroom 3.33m X 3.87m
Level: 2nd - Other 3.98m X 4.23m
Level: 2nd - Bathroom 1.84m X 2.2m
Level: 2nd - Laundry 1.48m X 2.71m
Level: 2nd - Primary bedroom 3.7m X 5.62m
Level: 2nd - Den 3.9m X 4.15m
Level: 3rd - Loft 4.78m X 2.96m
Level: 3rd - Recreational room / games room 12.05m X 5.52m
Level: Lower - Dining room 4.31m X 5.1m
Level: Main - Living room 3.83m X 7.46m
Level: Main - Kitchen 3.54m X 3.73m
Level: Main - Bathroom 1.35m X 1.2m
Level: Main - Foyer 3.14m X 1.55m
Level: Main - Mudroom 1.18m X 2.64m
Level: Main
- Listing source url Https://www.realtor.ca/real-estate/28977759/197-algonquin-road-kawartha-lakes-little-britain-little-britain
- Listing type identifier Idx

$-2,080
/ Month

