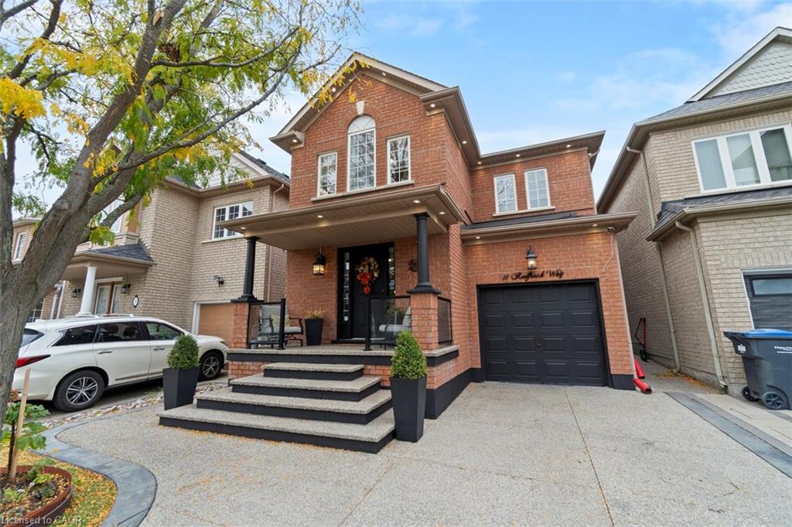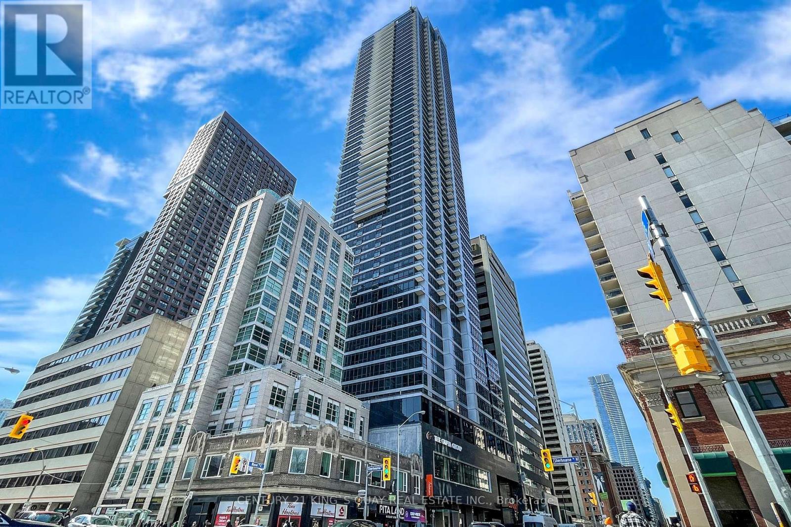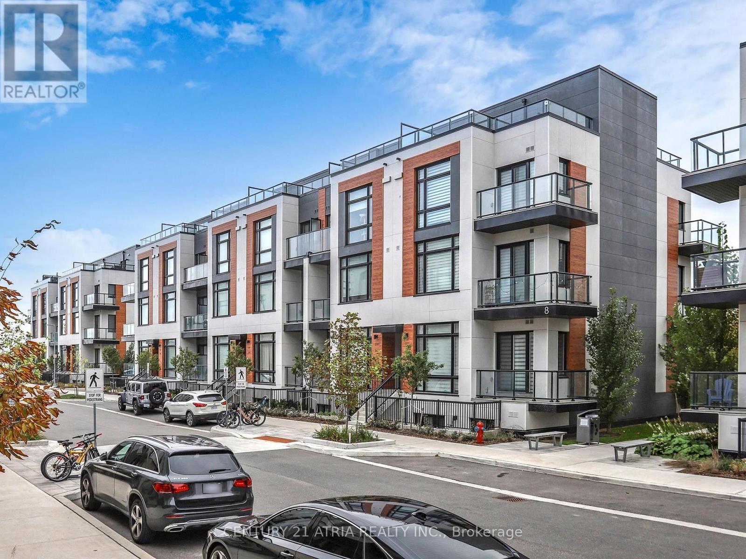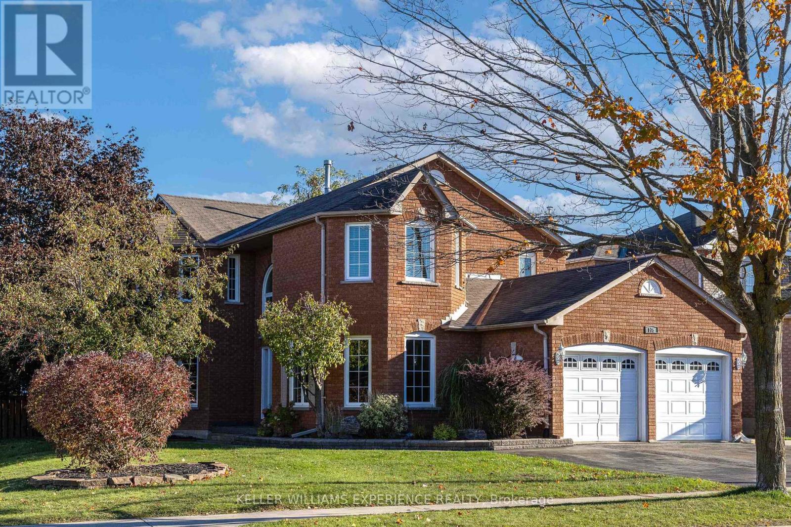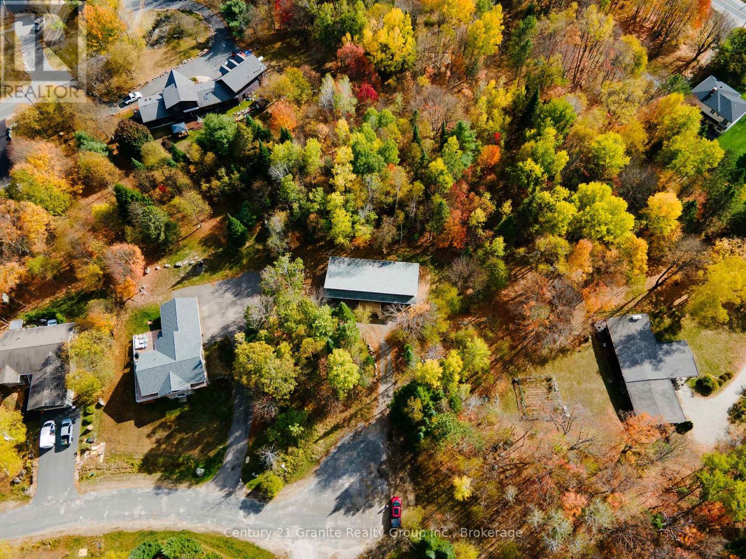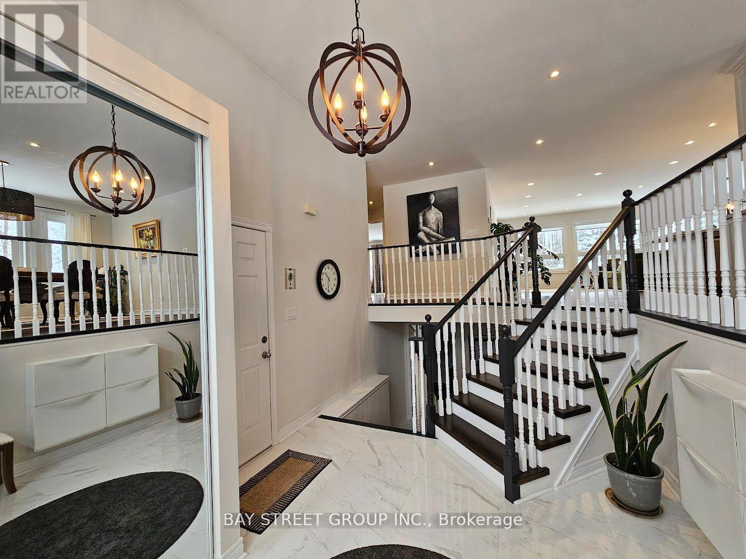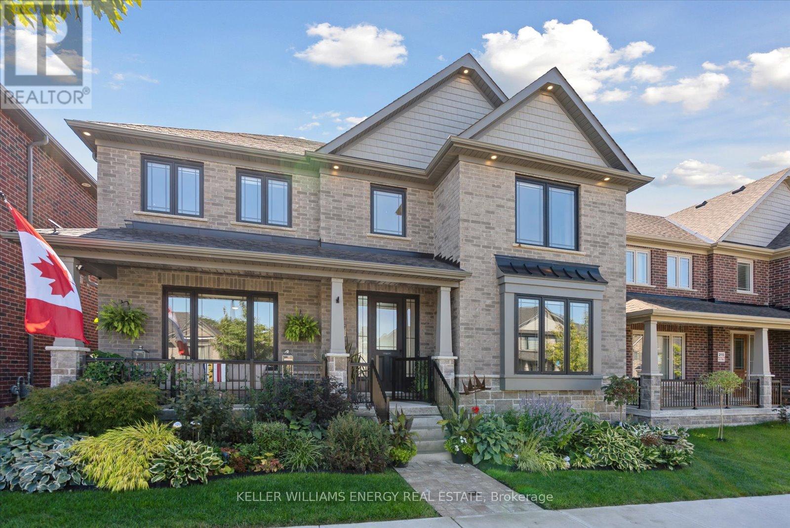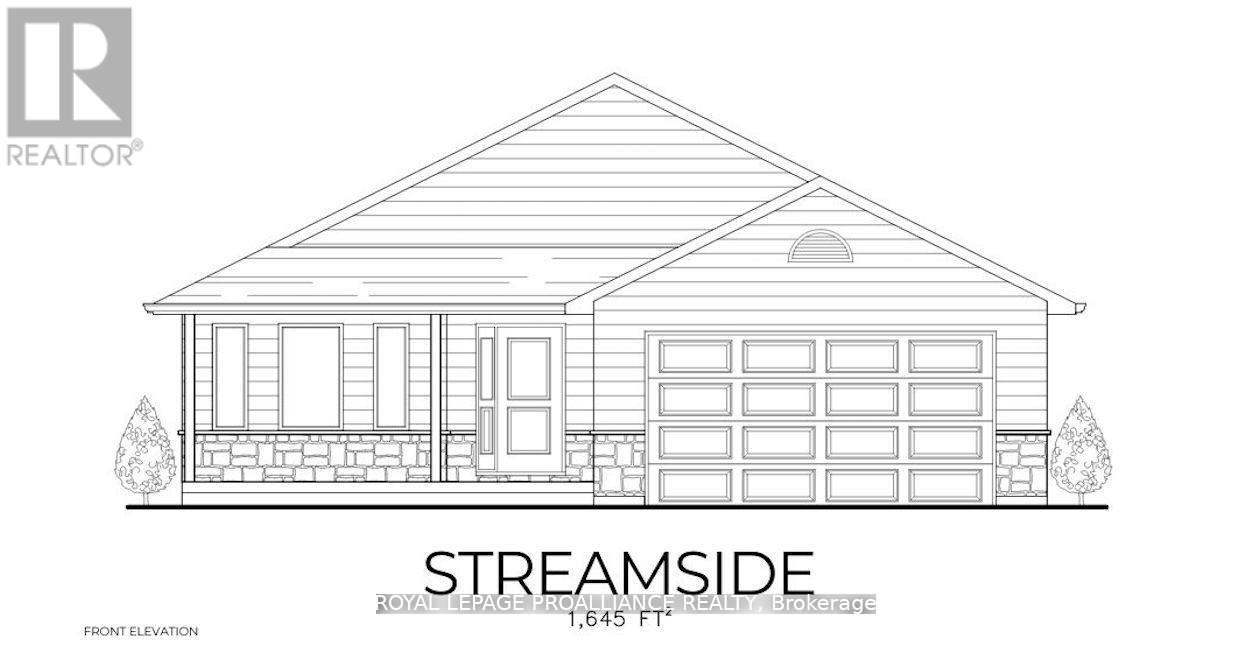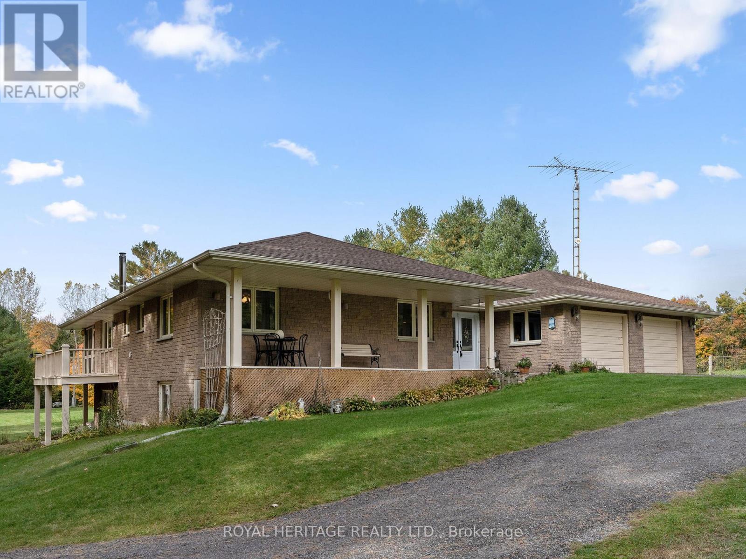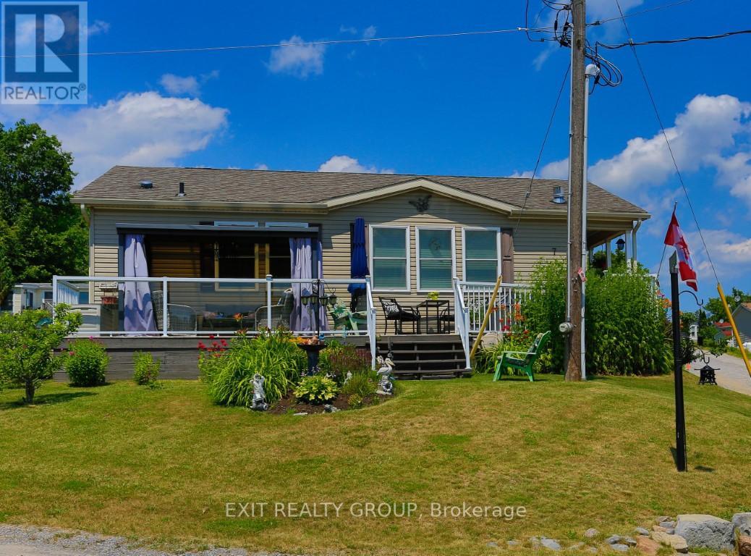- Houseful
- ON
- Kawartha Lakes
- K0M
- 1979 County Rd 48 Rd
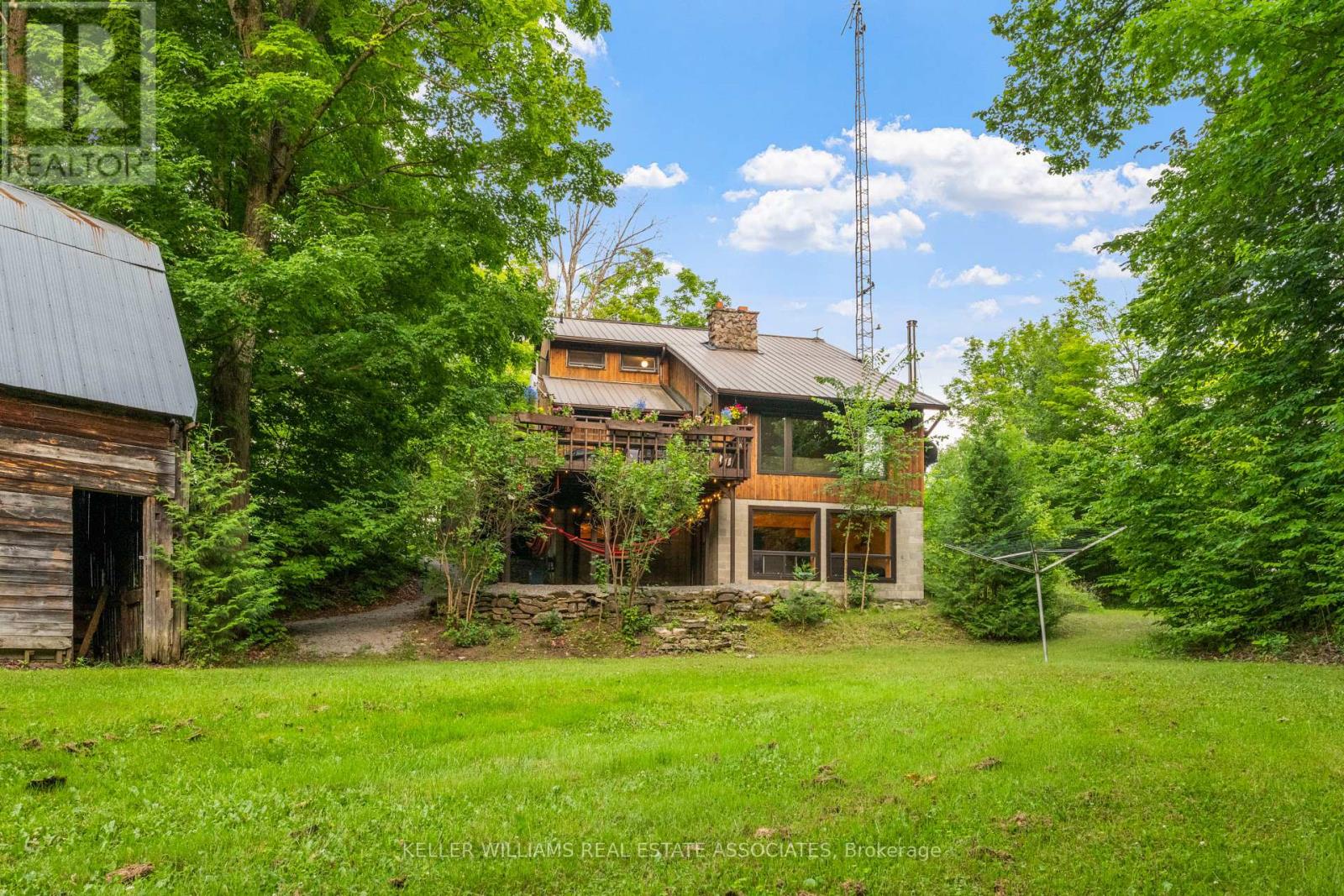
Highlights
Description
- Time on Houseful64 days
- Property typeSingle family
- Median school Score
- Mortgage payment
Chalet vibes, vaulted ceilings, and cottage charm welcome to your 3+3 bed, 3 bath escape in Kawartha Lakes. Set on 10.12 acres with 300 ft frontage, this Viceroy-style home brings the outdoors in with wall-to-wall windows, wood finishes, and multiple walkouts to a wraparound sundeck. The great room stuns with a stone fireplace, soaring ceilings, and forest views. Enjoy an eat-in kitchen with bamboo floors, vaulted pine ceilings in the dining room, and a sunroom hot tub moment allowing for a deep exhale. Upstairs: a primary suite with his/hers closets and ensuite. Downstairs: two bedrooms, a walkout rec room, fireplace, and spiral staircase. Massive 32x40 ft updated heated studio workshop (2022) with in-floor heating, 200 amp service, and room for six+ vehicles. Updated windows/doors (2022), new eaves (2024), and furnace (2023). Just 4 mins to Balsam Lake Provincial Park, this is a full-time home or dreamy weekend retreat. Nature, privacy, and pure peace all wrapped into one. (id:63267)
Home overview
- Cooling Central air conditioning
- Heat source Propane
- Heat type Forced air
- Sewer/ septic Septic system
- # total stories 2
- # parking spaces 16
- Has garage (y/n) Yes
- # full baths 2
- # half baths 1
- # total bathrooms 3.0
- # of above grade bedrooms 6
- Flooring Carpeted, hardwood, ceramic, vinyl
- Has fireplace (y/n) Yes
- Subdivision Bexley
- Directions 2169932
- Lot size (acres) 0.0
- Listing # X12165571
- Property sub type Single family residence
- Status Active
- Family room 6.02m X 5.21m
Level: Lower - 5th bedroom 2.32m X 4.31m
Level: Lower - 4th bedroom 4.47m X 3.53m
Level: Lower - Sunroom 2.63m X 2.92m
Level: Main - Living room 6.09m X 5.23m
Level: Main - Kitchen 3.4m X 5.33m
Level: Main - Dining room 4.63m X 3.52m
Level: Main - 2nd bedroom 4.05m X 2.96m
Level: Upper - Primary bedroom 3.69m X 3.41m
Level: Upper - 3rd bedroom 4.05m X 2m
Level: Upper
- Listing source url Https://www.realtor.ca/real-estate/28350370/1979-county-rd-48-road-kawartha-lakes-bexley-bexley
- Listing type identifier Idx

$-2,875
/ Month

