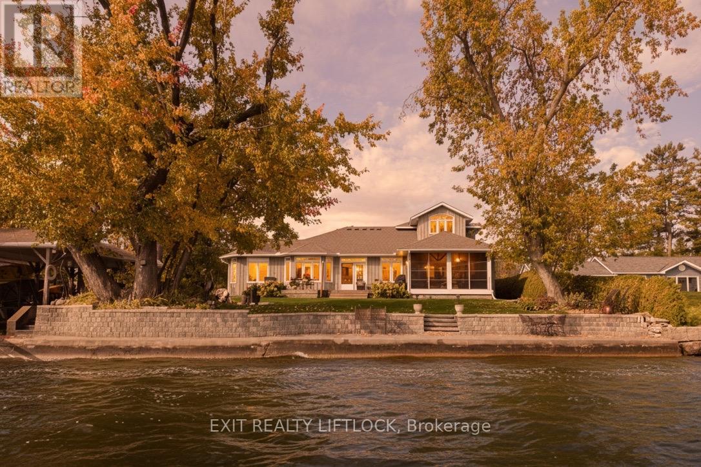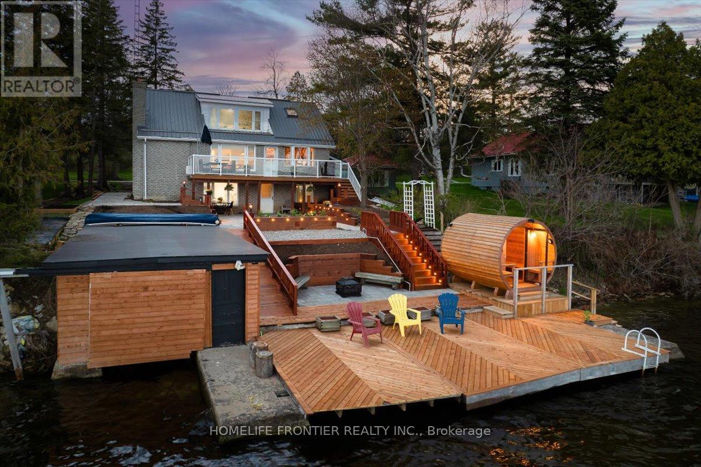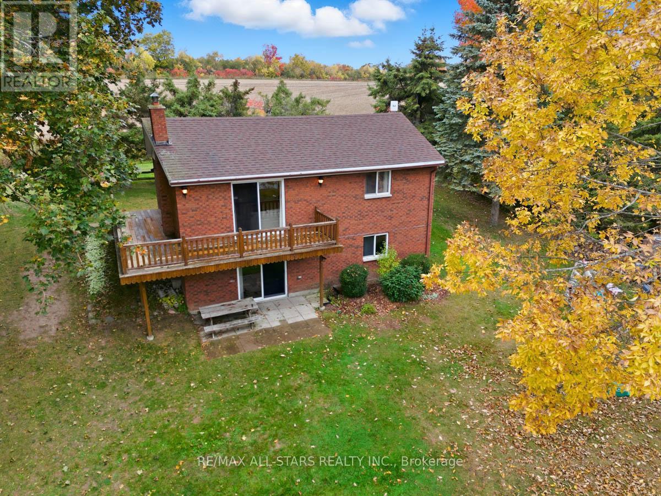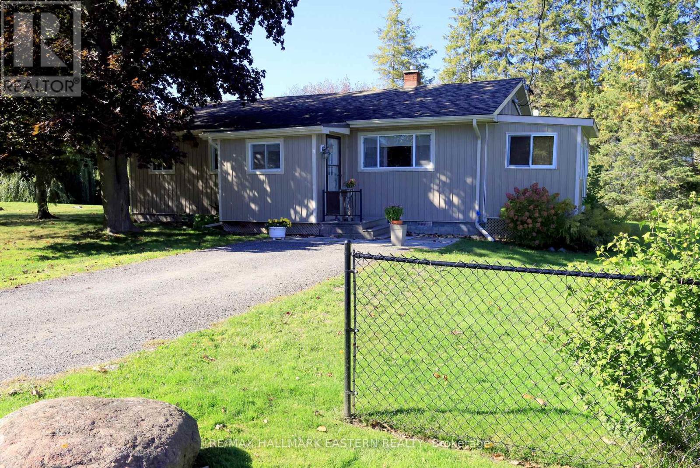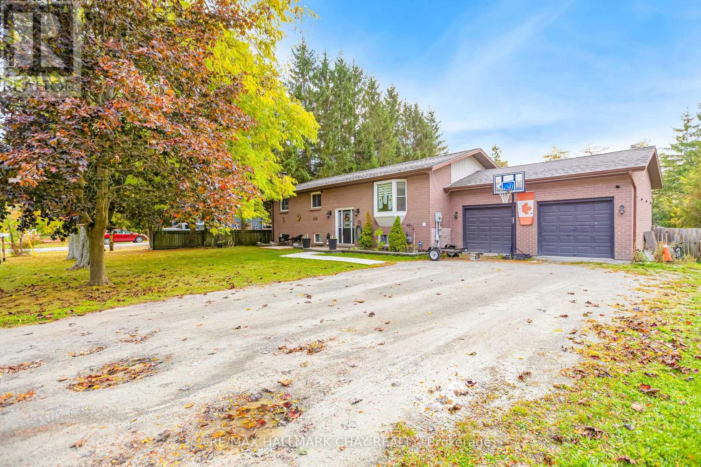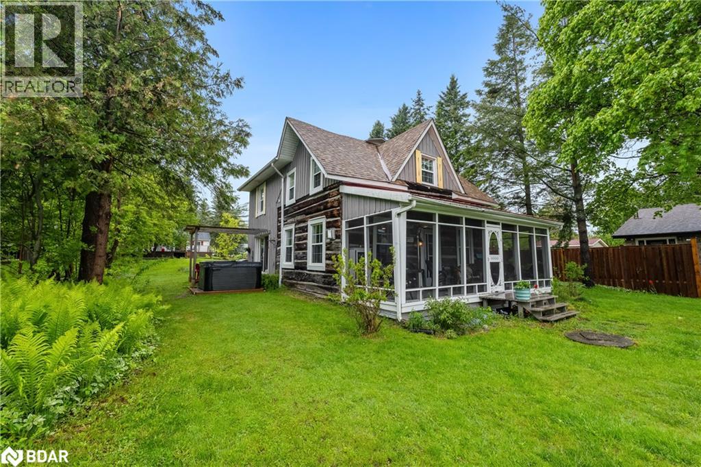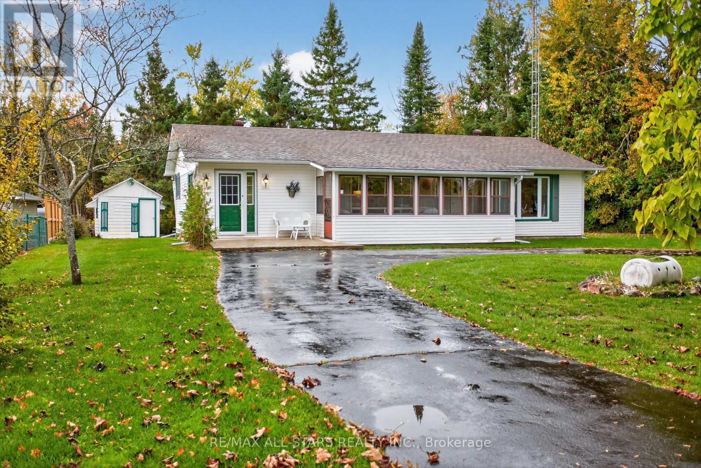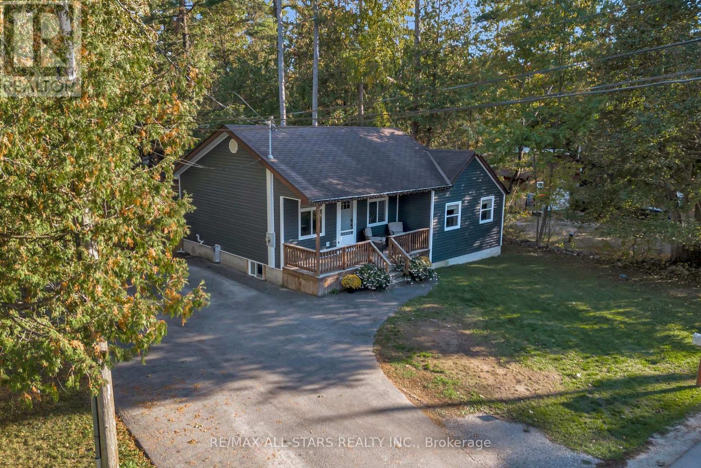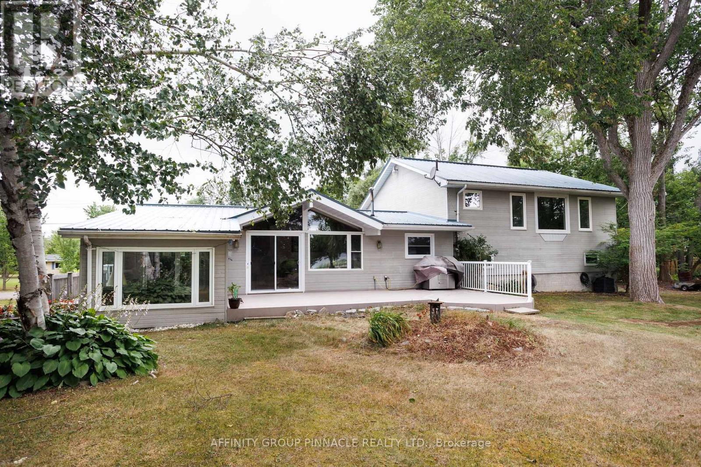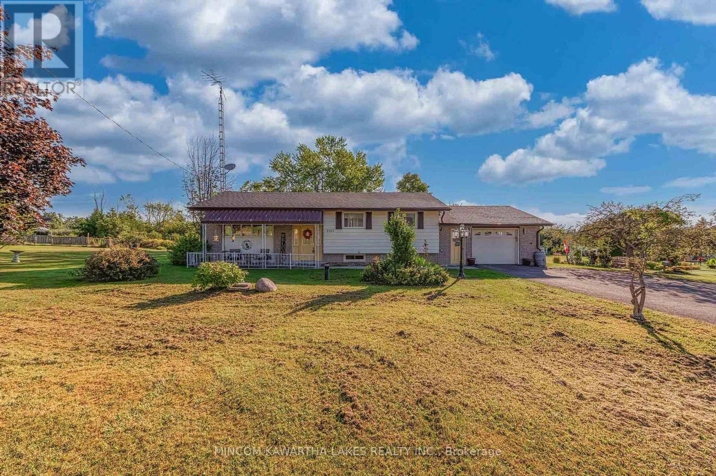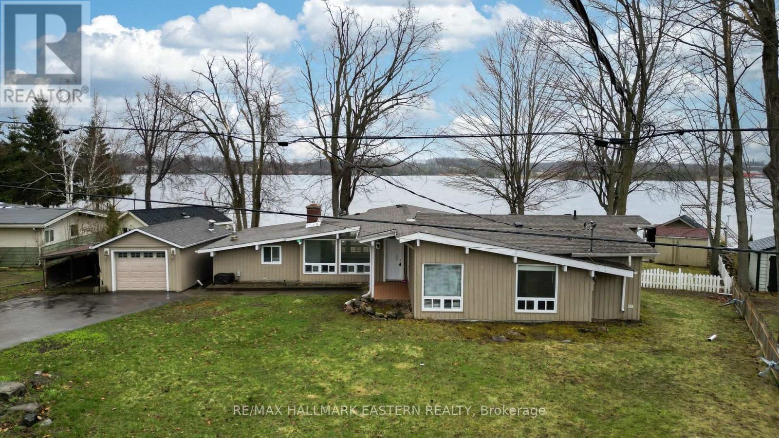- Houseful
- ON
- Kawartha Lakes
- Lindsay
- 198 Elgin St
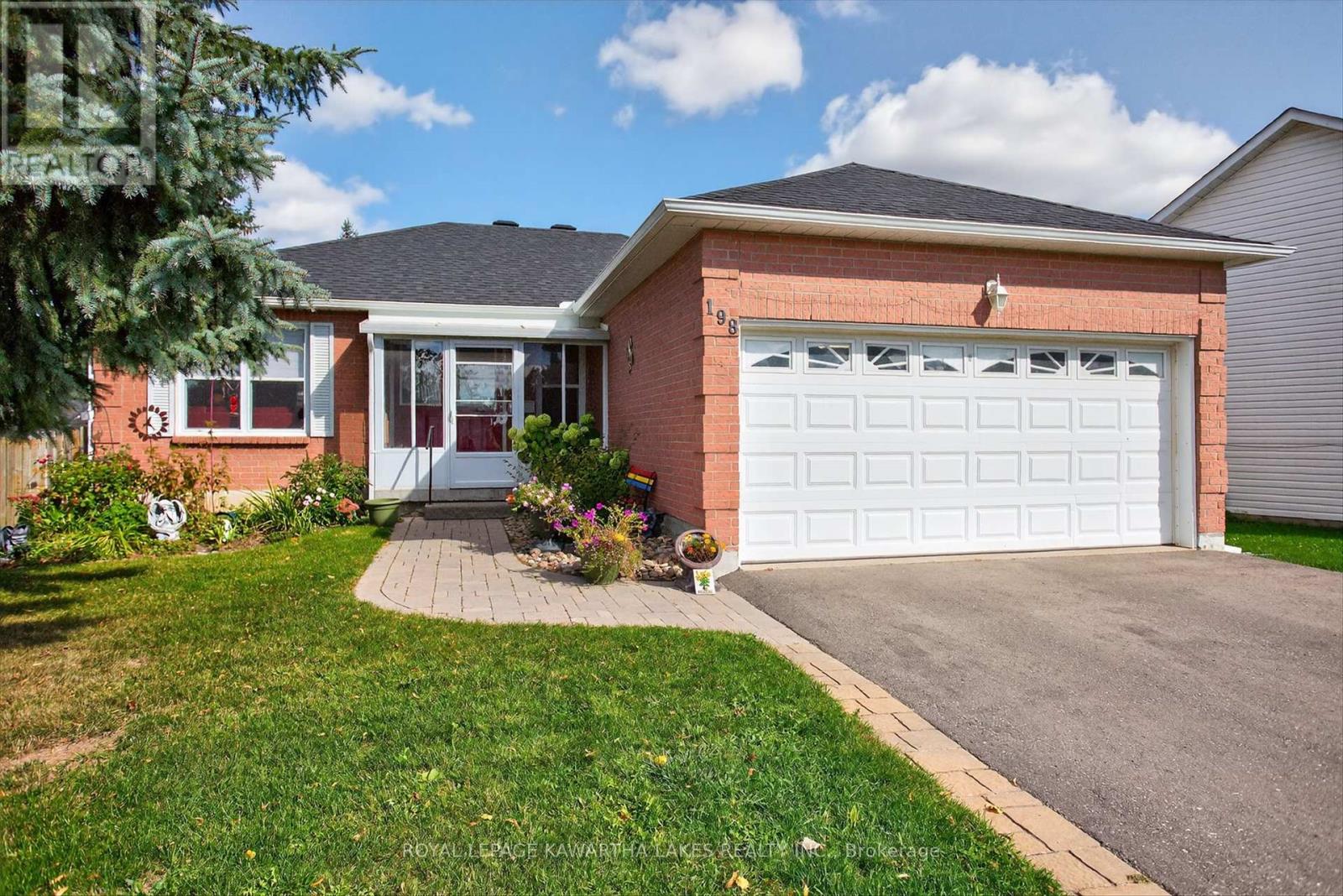
Highlights
Description
- Time on Houseful11 days
- Property typeSingle family
- StyleBungalow
- Neighbourhood
- Median school Score
- Mortgage payment
Neat & Tidy 3+1 bedroom, 2 bath bungalow in quiet Lindsay northward neighbourhood. This All Brick Bungalow has been well maintained and had many recent updates. Carpet free home has bright foyer, combined living & dining room for family gatherings and kitchen with breakfast bar with walkout to deck and good sized, fully fenced yard with new garden/storage shed. Primary bedroom has ensuite and lots of closet space. Two more good size bedrooms on the main level and another large bedroom on the lower level make this the perfect home for growing families. Cozy Rec Room, Laundry room, Workshop and bonus room (would make a great office space) finish off the basement. The Long list of updates since 2021 includes Roof, Flooring, Windows, Eaves troughing and much more (call for full list). 1.5 car garage completes the package! Quick closing is available for this lovely family home, come and visit 198 Elgin today! (id:63267)
Home overview
- Cooling Central air conditioning
- Heat source Natural gas
- Heat type Forced air
- Sewer/ septic Sanitary sewer
- # total stories 1
- # parking spaces 3
- Has garage (y/n) Yes
- # full baths 2
- # total bathrooms 2.0
- # of above grade bedrooms 4
- Subdivision Lindsay
- Directions 2201312
- Lot size (acres) 0.0
- Listing # X12454290
- Property sub type Single family residence
- Status Active
- Office 2.96m X 3.64m
Level: Basement - Laundry 2.87m X 5.06m
Level: Basement - Utility 1.73m X 5.13m
Level: Basement - 4th bedroom 3.85m X 3.1m
Level: Basement - Family room 3.28m X 4.43m
Level: Basement - Workshop 3.25m X 8.23m
Level: Basement - Bathroom 1.51m X 2.22m
Level: Ground - Dining room 3.03m X 3.37m
Level: Ground - 2nd bedroom 3.26m X 2.73m
Level: Ground - Kitchen 2.8m X 5.2m
Level: Ground - Bedroom 4.29m X 3.29m
Level: Ground - Bathroom 1.53m X 2.76m
Level: Ground - 3rd bedroom 3.14m X 3.87m
Level: Ground - Living room 3.3m X 4.99m
Level: Ground
- Listing source url Https://www.realtor.ca/real-estate/28971514/198-elgin-street-kawartha-lakes-lindsay-lindsay
- Listing type identifier Idx

$-1,600
/ Month

