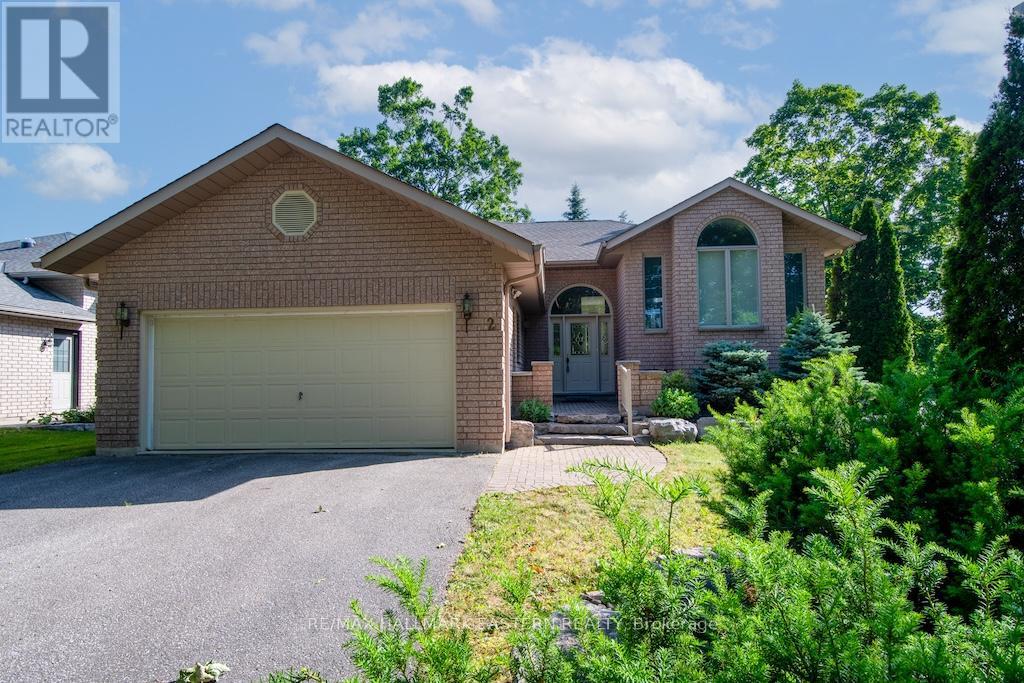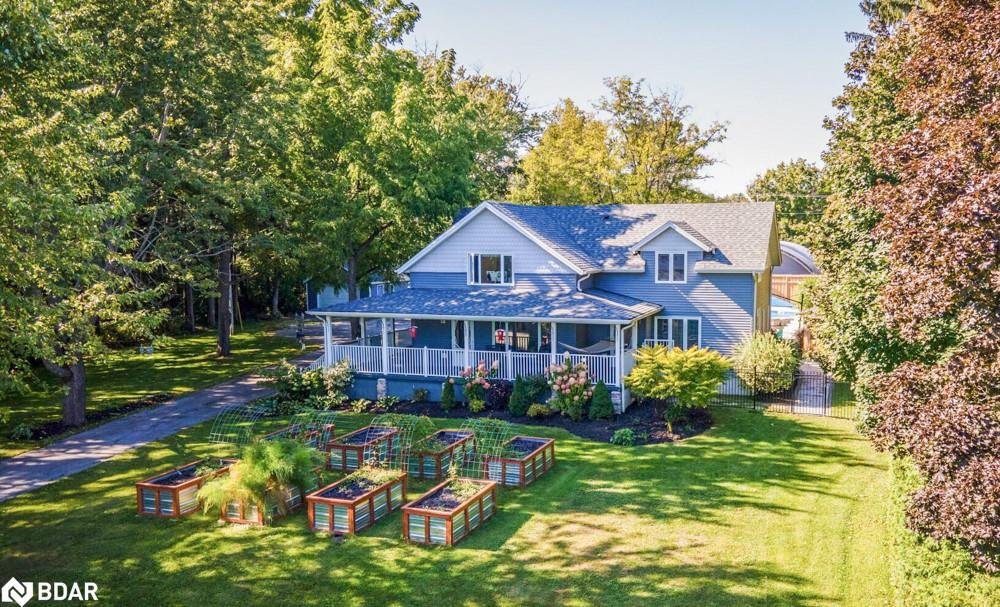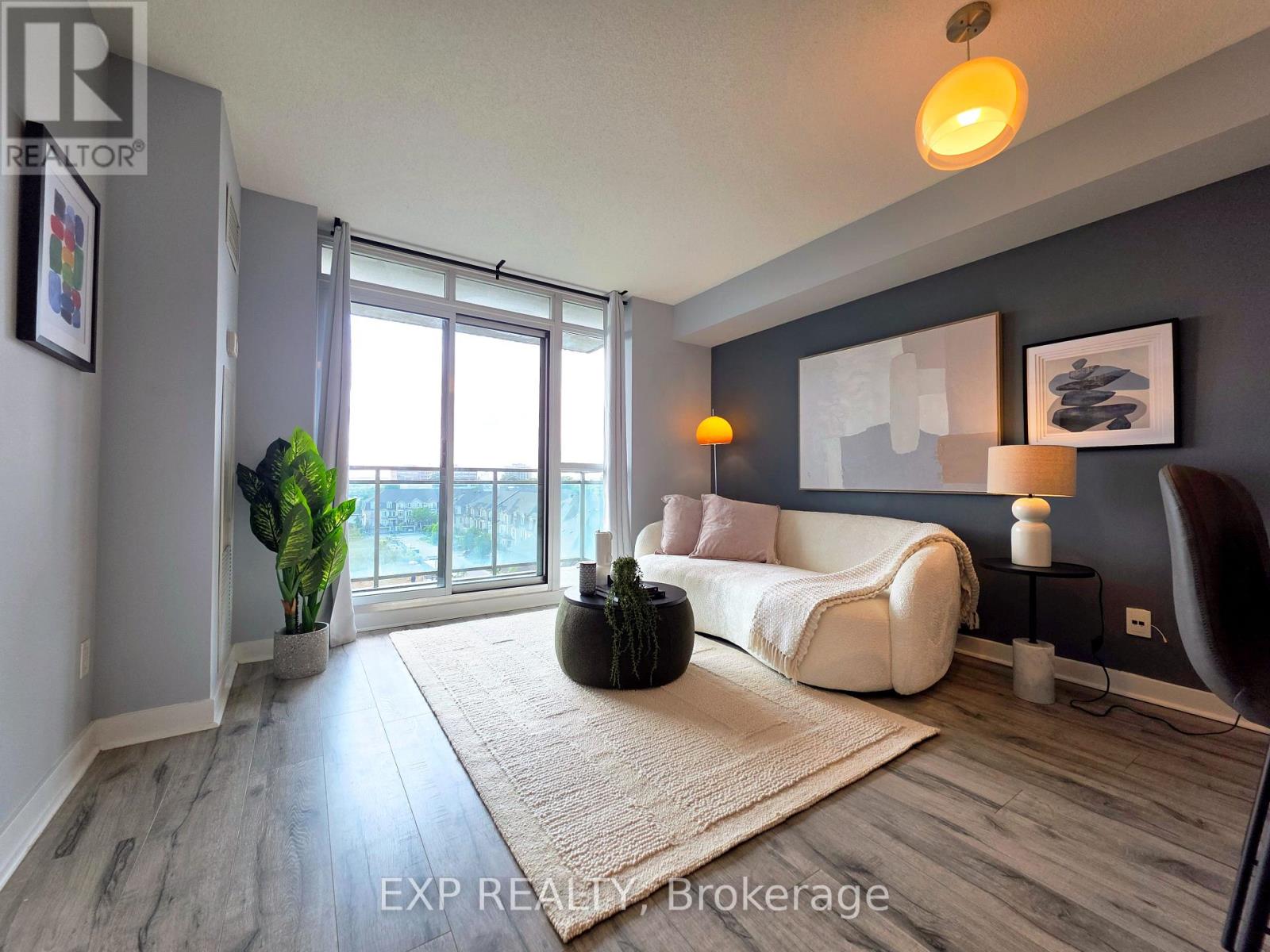- Houseful
- ON
- Kawartha Lakes
- Bobcaygeon
- 2 Huntingwood Cres

Highlights
Description
- Time on Houseful71 days
- Property typeSingle family
- StyleRaised bungalow
- Neighbourhood
- Median school Score
- Mortgage payment
Nestled in the upscale neighbourhood of Port 32 in Beautiful Bobcaygeon this 2 + 2 bdrm 3 bath home with basement walk out is waiting for your personal touch. This corner lot house offers a walk out from the eat in kitchen and primary bdrm to a deck. The large living room/dining room combination with it's gleaming hardwood floors will certainly fit all the family and friends for special gatherings! The lower level features a large family room with fireplace, full bathroom, 2 bdrms and a full work space area with walk out for the handy person in the family. Shore spa membership is also included with the home, as well as inground sprinkler system and a lift into the house from the garage. Don't wait on this one, you can be moved in and enjoying the lifestyle of Port 32 this summer! (id:55581)
Home overview
- Cooling Central air conditioning
- Heat source Electric
- Heat type Forced air
- Sewer/ septic Sanitary sewer
- # total stories 1
- # parking spaces 6
- Has garage (y/n) Yes
- # full baths 3
- # total bathrooms 3.0
- # of above grade bedrooms 4
- Community features Community centre
- Subdivision Bobcaygeon
- Water body name Pigeon lake
- Lot desc Lawn sprinkler
- Lot size (acres) 0.0
- Listing # X12247741
- Property sub type Single family residence
- Status Active
- Other 3.43m X 3.24m
Level: Lower - 3rd bedroom 3.41m X 4.39m
Level: Lower - 3rd bedroom 4.04m X 4.53m
Level: Lower - Other 3.99m X 5.92m
Level: Lower - Kitchen 4m X 2.62m
Level: Main - Dining room 3.25m X 3.89m
Level: Main - Living room 4.04m X 6.65m
Level: Main - Primary bedroom 4.54m X 5.27m
Level: Main - Laundry 2.59m X 3.18m
Level: Main - 2nd bedroom 3.13m X 3.18m
Level: Main - Recreational room / games room 6m X 6.86m
Level: Main - Eating area 3.33m X 2.42m
Level: Main
- Listing source url Https://www.realtor.ca/real-estate/28525822/2-huntingwood-crescent-kawartha-lakes-bobcaygeon-bobcaygeon
- Listing type identifier Idx

$-2,104
/ Month












