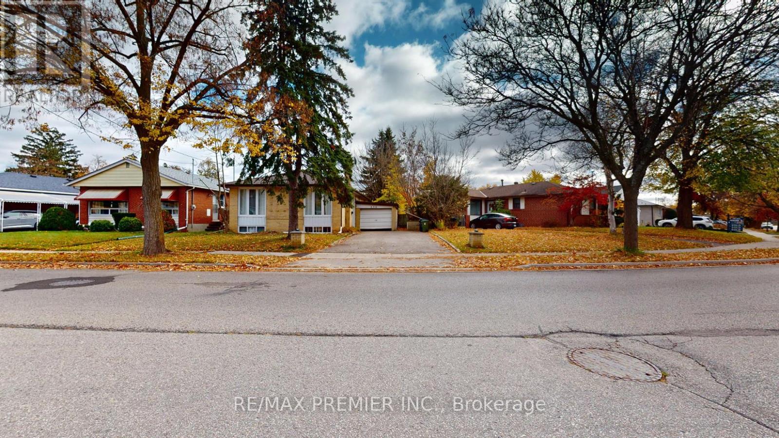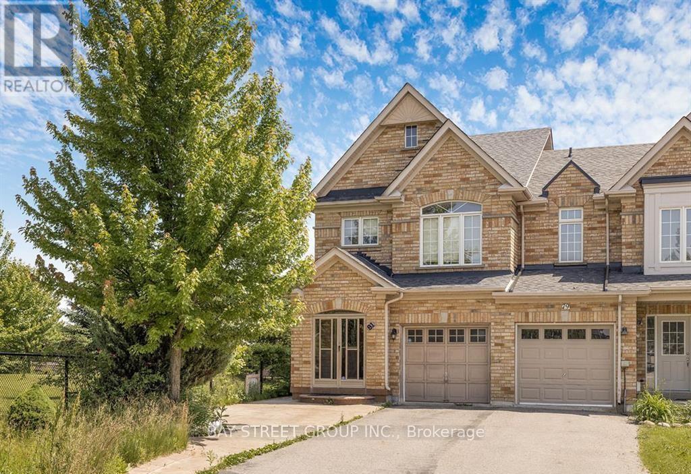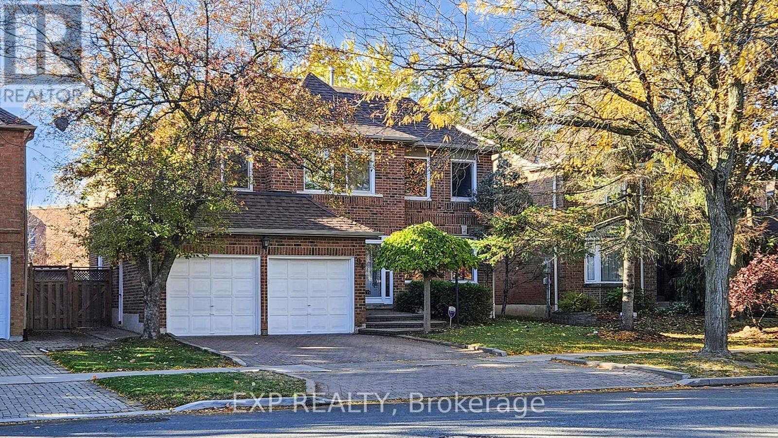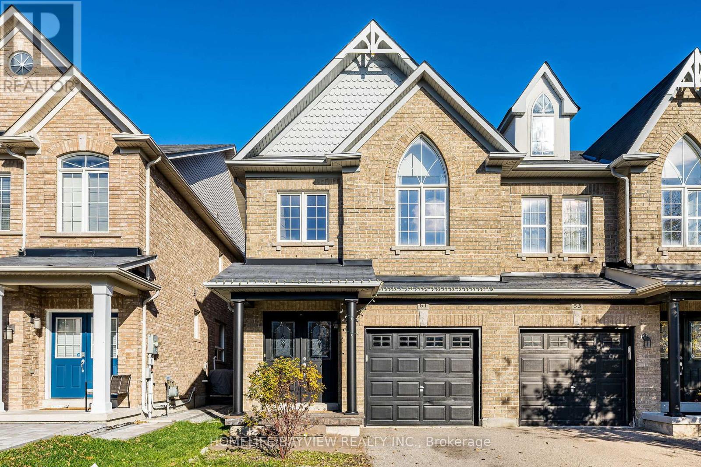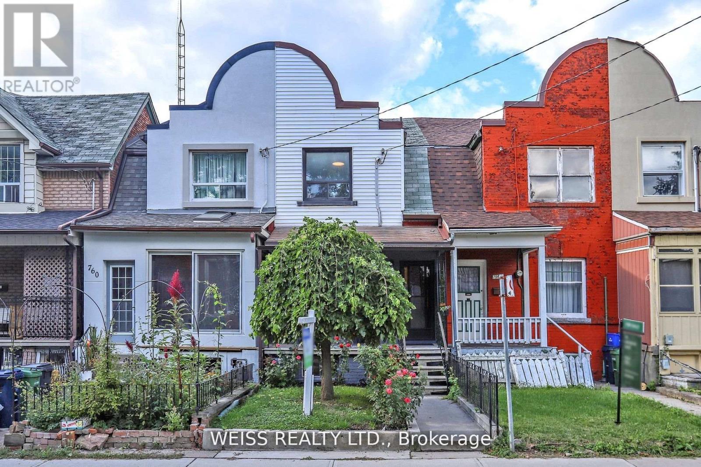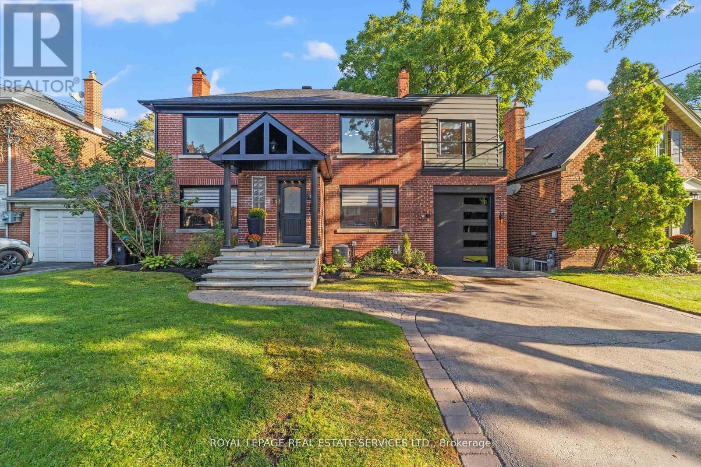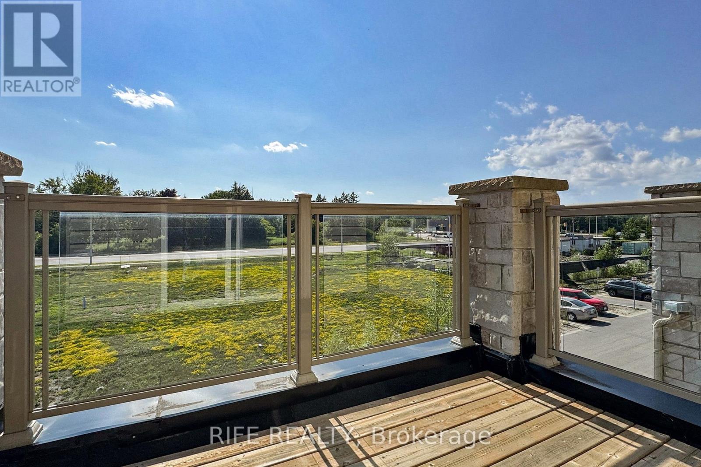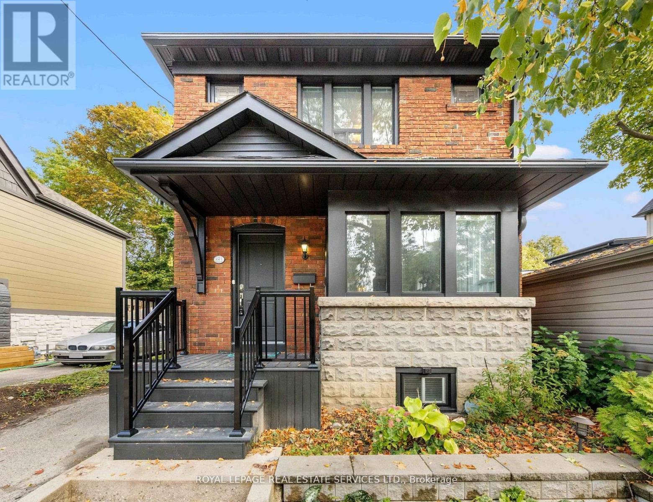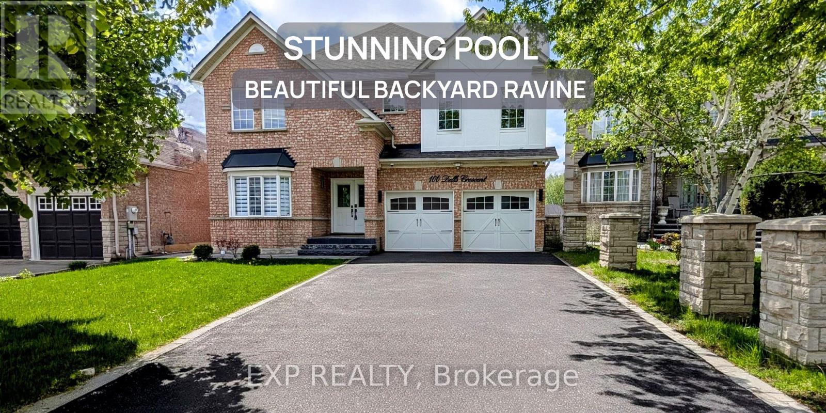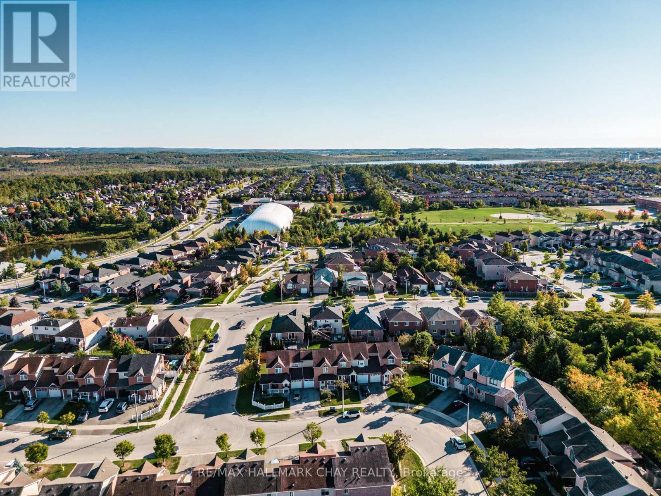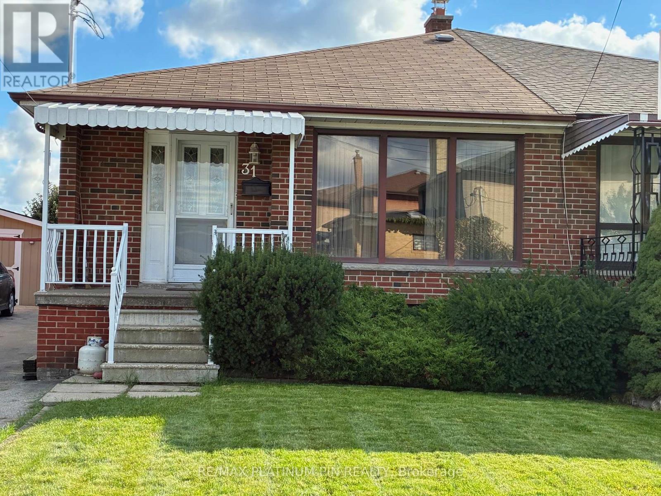- Houseful
- ON
- Kawartha Lakes
- K0M
- 2 Oakwood Dr
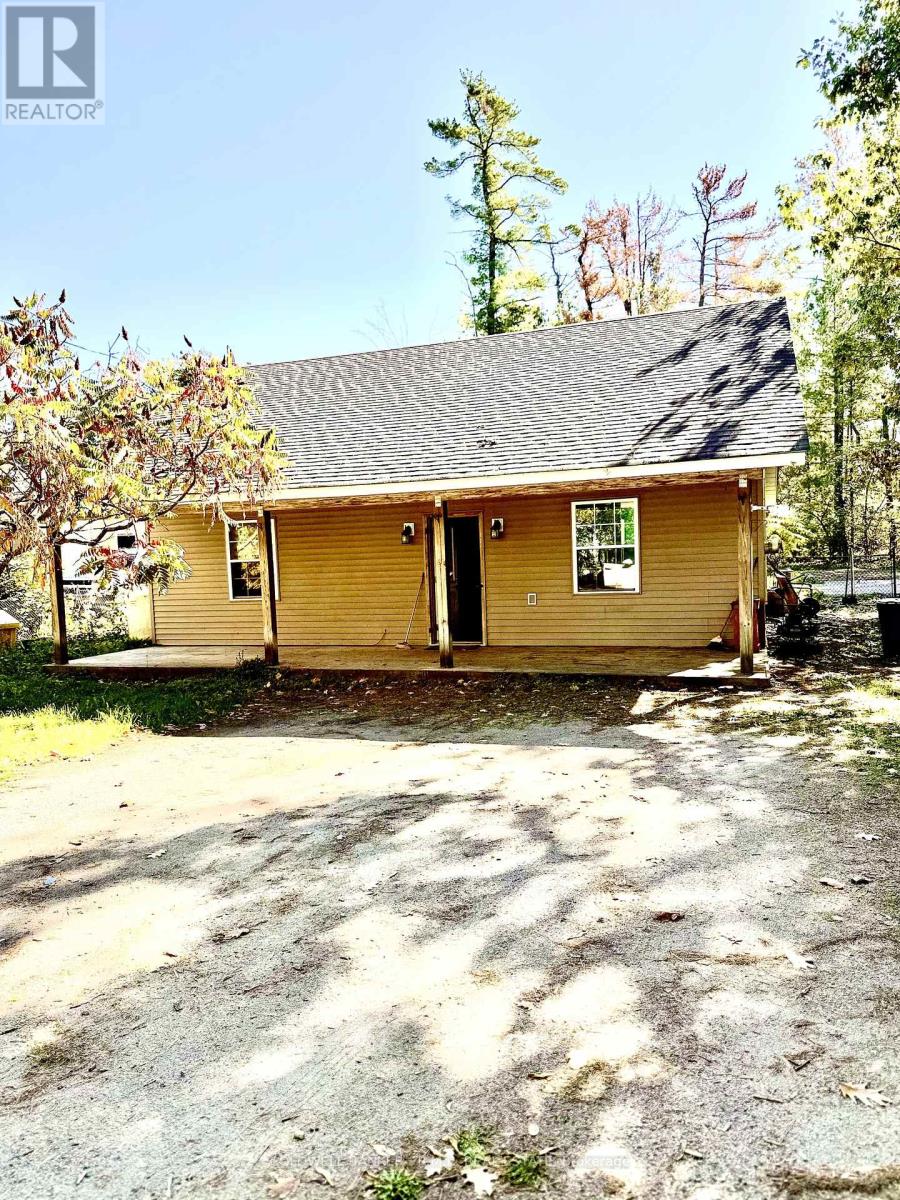
Highlights
Description
- Time on Housefulnew 5 hours
- Property typeSingle family
- StyleBungalow
- Median school Score
- Mortgage payment
Welcome to 2 Oakwood Drive in charming Fenelon Falls, more exactly Hickory Beach. This inviting home features 3 cozy bedrooms and a spacious living room filled with natural light. The bright kitchen offers a convenient walkout to a large backyard, perfect for summer barbecues and outdoor gatherings. The expansive front yard includes a fire pit, making it an ideal space for entertaining guests. Situated on a school bus route, this property is perfect for families, with access to Fenelon Falls public and high schools. Whether you are looking for a summer getaway or a full-time residence, this home is just seconds away from a boat launch and a beach. Plus, a great little golf course is only about 10 minutes away. You will love being a part of this friendly neighborhood where community spirit thrives. Don't miss your chance to make this lovely property your own. (id:63267)
Home overview
- Cooling None
- Heat source Electric, propane
- Heat type Heat pump, not known
- Sewer/ septic Septic system
- # total stories 1
- Fencing Fenced yard
- # parking spaces 6
- # full baths 1
- # total bathrooms 1.0
- # of above grade bedrooms 3
- Community features School bus
- Subdivision Fenelon falls
- Lot size (acres) 0.0
- Listing # X12458920
- Property sub type Single family residence
- Status Active
- Primary bedroom 4.1m X 3.2m
Level: Main - Living room 5.86m X 5.87m
Level: Main - 3rd bedroom 4m X 2.5m
Level: Main - 2nd bedroom 2.7m X 2.5m
Level: Main - Kitchen 3.52m X 3.44m
Level: Main
- Listing source url Https://www.realtor.ca/real-estate/29045568/2-oakwood-drive-kawartha-lakes-fenelon-falls-fenelon-falls
- Listing type identifier Idx

$-1,213
/ Month

