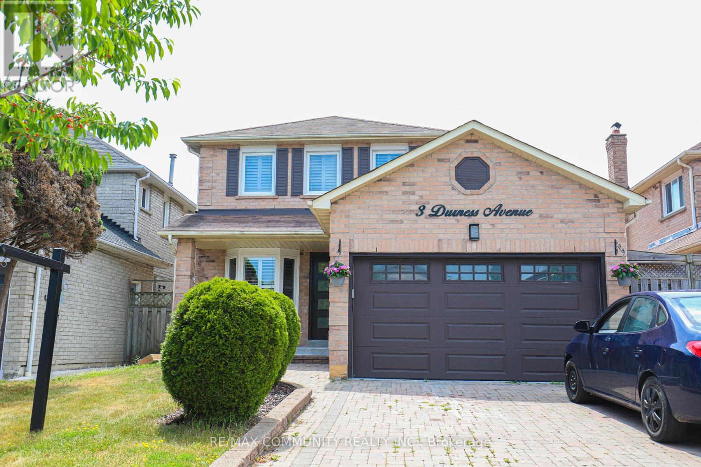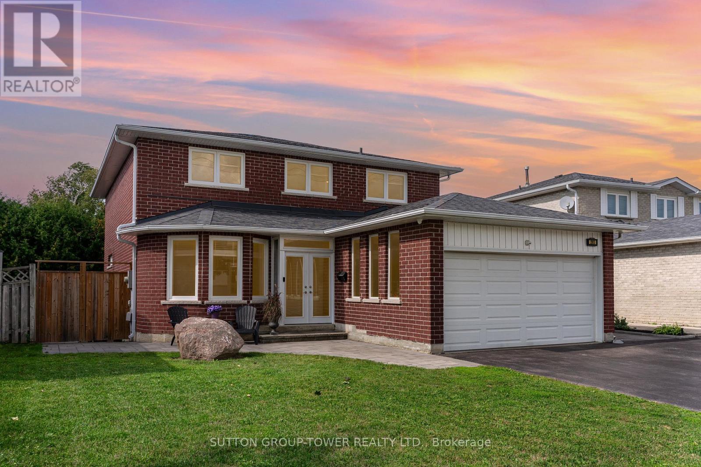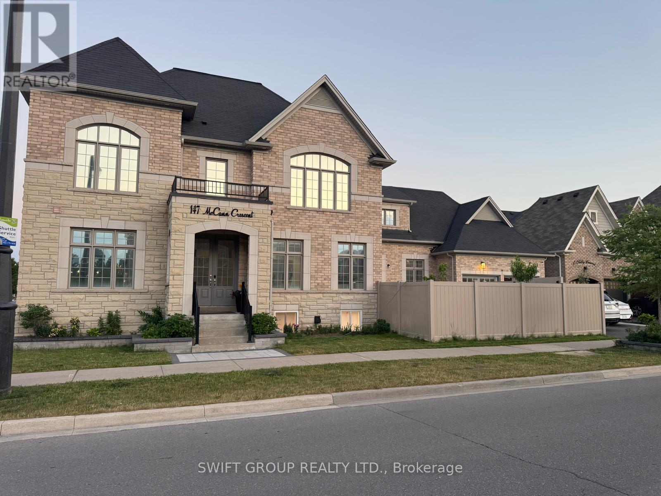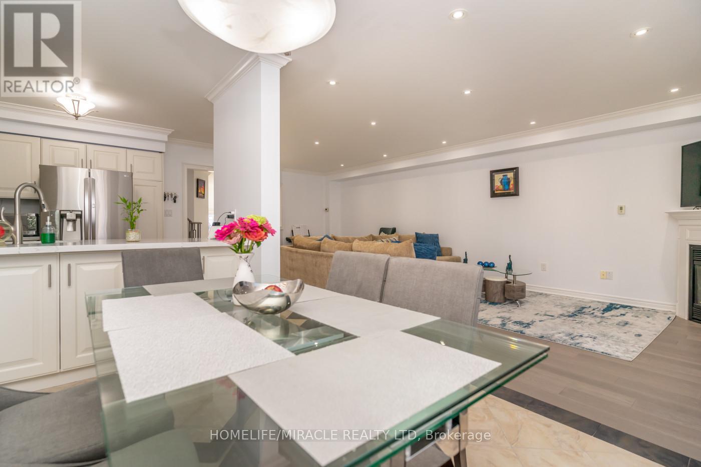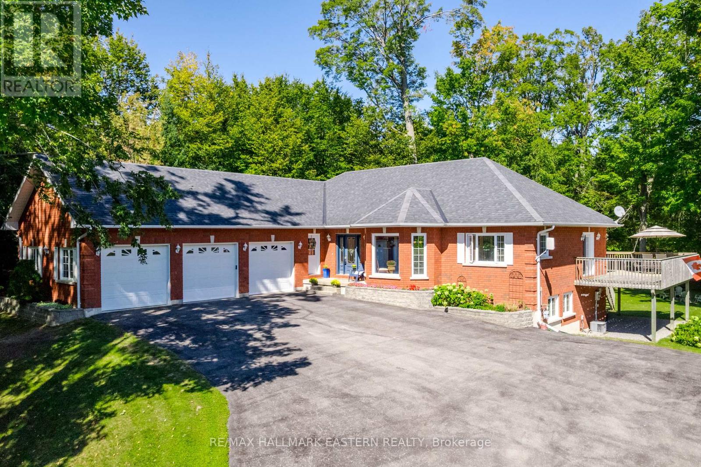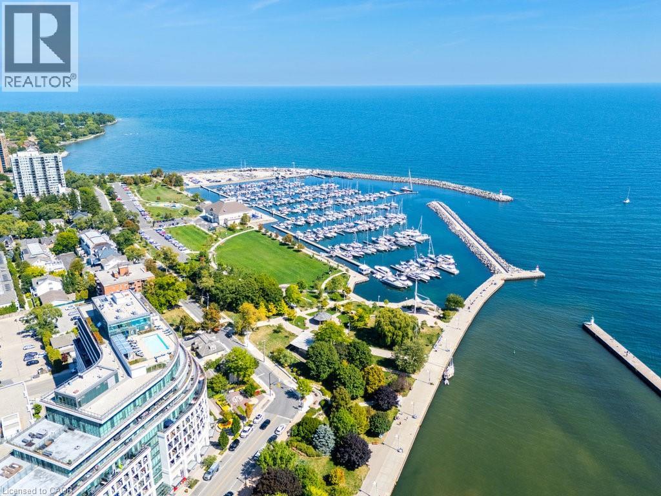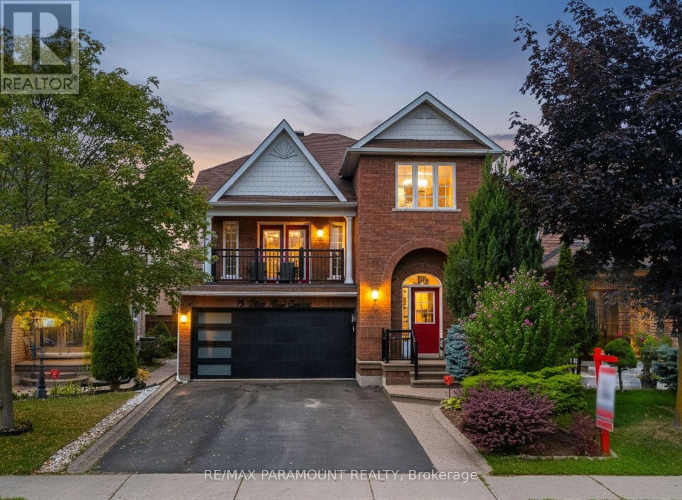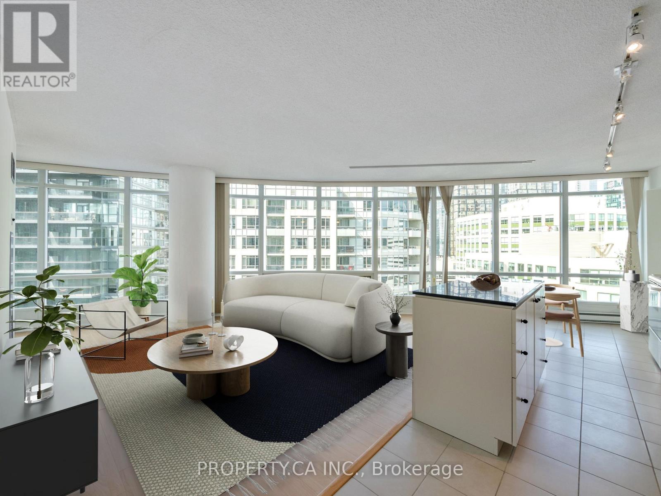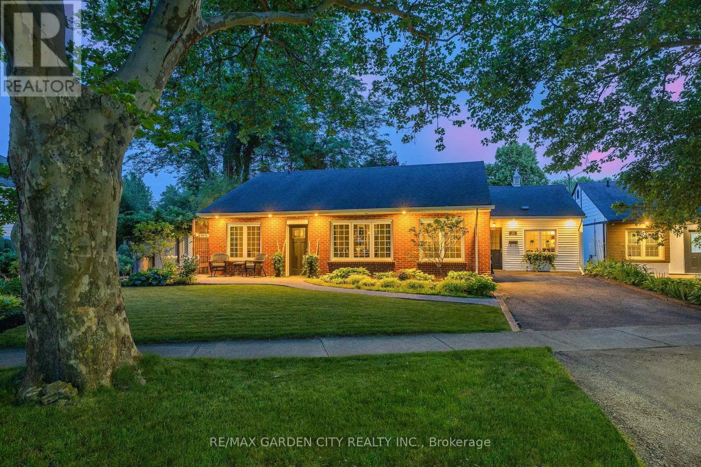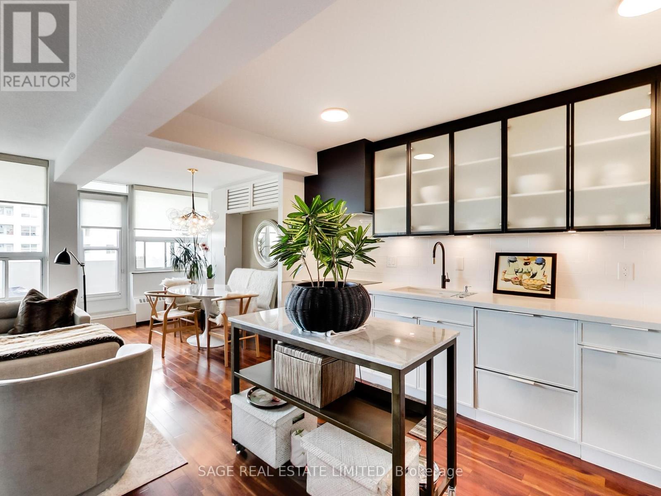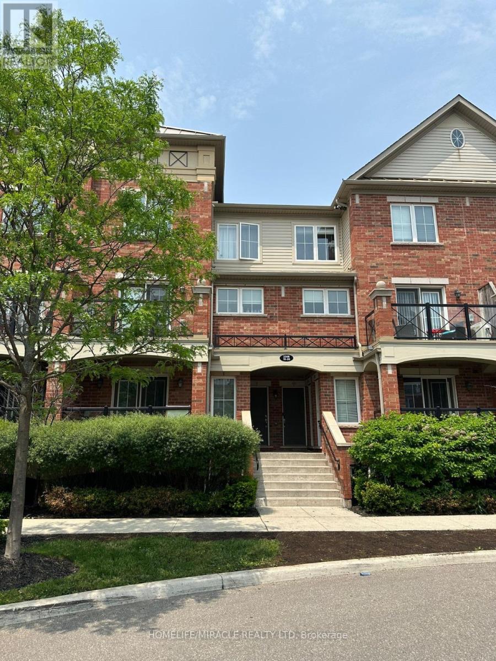- Houseful
- ON
- Kawartha Lakes
- K0L
- 2 Osborne St
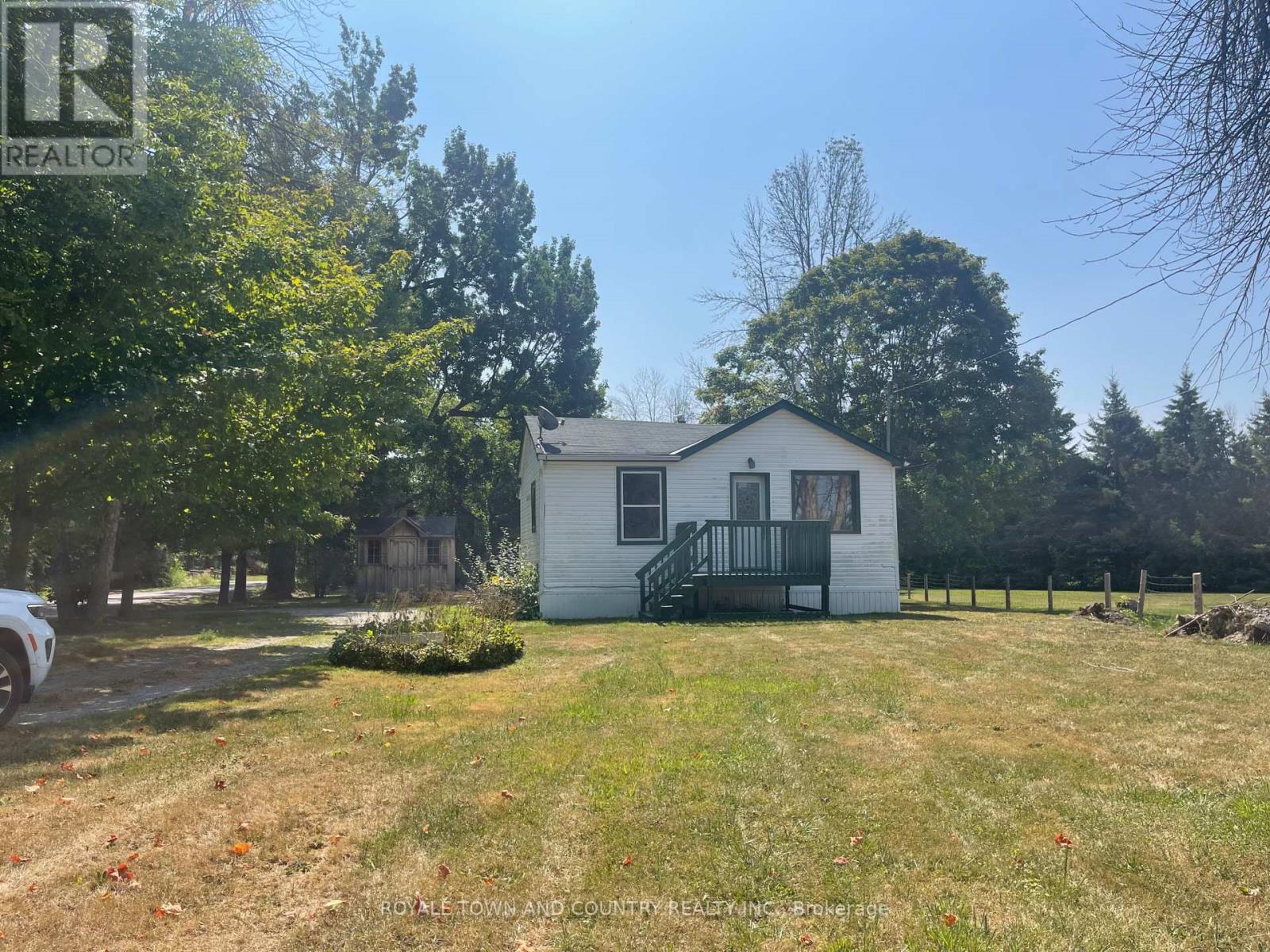
Highlights
Description
- Time on Houseful50 days
- Property typeSingle family
- StyleBungalow
- Mortgage payment
Looking for a peaceful lifestyle outside the city? This "cute as a button" home in the quiet Hamlet of Reaboro might be just what you're looking for. Perfectly positioned between Lindsay and Peterborough, this property offers a blend of comfort, charm, and convenience. Step inside to find an updated kitchen, a spacious living room with warm wood floors, and a flexible room ideal as a home office or cozy den. The primary bedroom features a walk-in closet, and the full-sized mudroom adds practicality to everyday living. Enjoy the outdoors on a large back deck overlooking a beautifully landscaped and treed yard, complete with a quality Mennonite-built shed. The, unfinished basement offers laundry, a newer (2024) propane forced-air furnace, a UV water purification system, and a water softener plus plenty of storage space and room to add value. Move-in ready with immediate possession available. Whether you're starting out or winding down, this lovely home offers a great opportunity to settle into a slower pace of life with room to grow. (id:63267)
Home overview
- Heat source Propane
- Heat type Forced air
- Sewer/ septic Septic system
- # total stories 1
- # parking spaces 3
- # full baths 1
- # total bathrooms 1.0
- # of above grade bedrooms 1
- Community features School bus
- Subdivision Ops
- Lot size (acres) 0.0
- Listing # X12311197
- Property sub type Single family residence
- Status Active
- Utility 7.26m X 8.25m
Level: Basement - Foyer 1.55m X 2.29m
Level: Main - Office 2.74m X 2.49m
Level: Main - Kitchen 2.51m X 3.61m
Level: Main - Living room 4.65m X 3.25m
Level: Main - Dining room 2.51m X 2.26m
Level: Main - Primary bedroom 4.62m X 2.29m
Level: Main
- Listing source url Https://www.realtor.ca/real-estate/28661390/2-osborne-street-kawartha-lakes-ops-ops
- Listing type identifier Idx

$-1,064
/ Month

