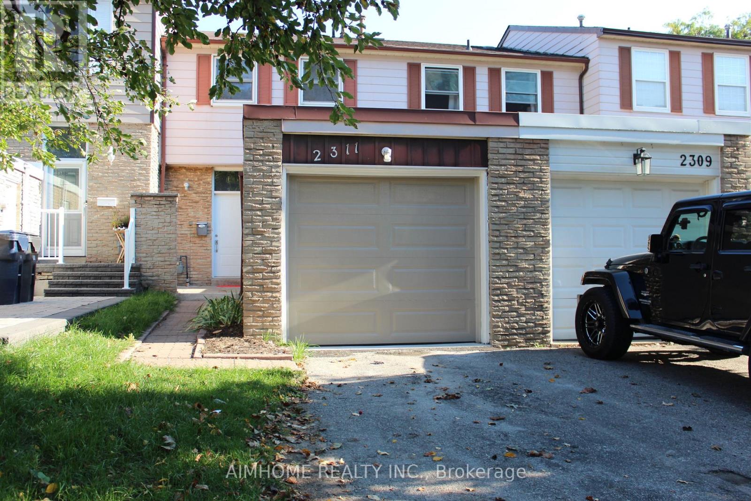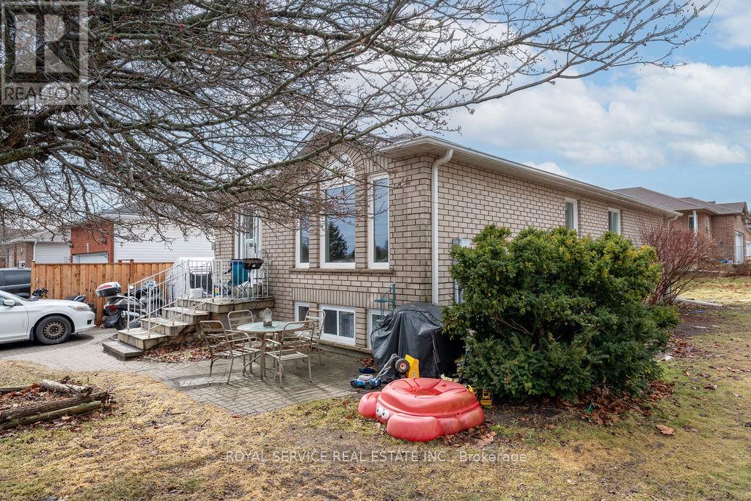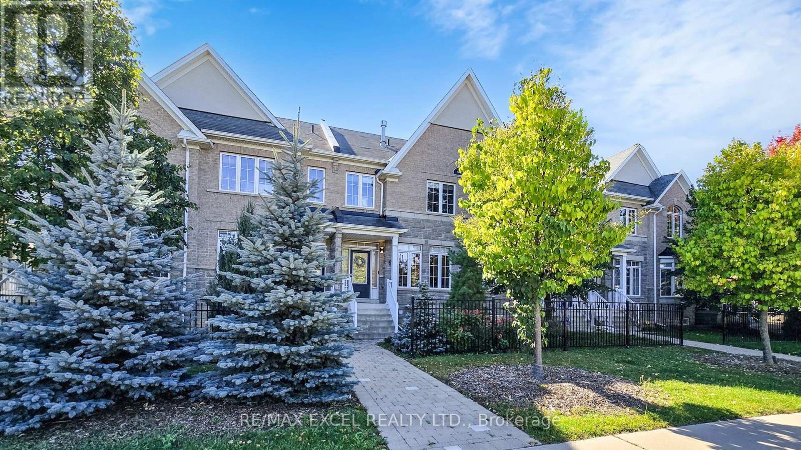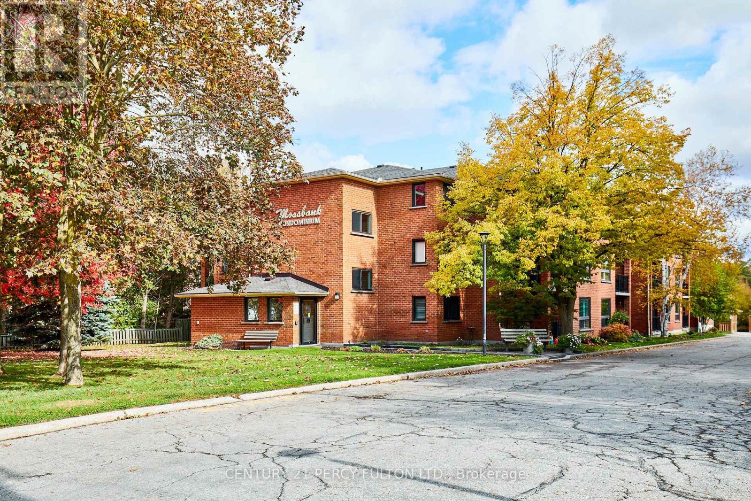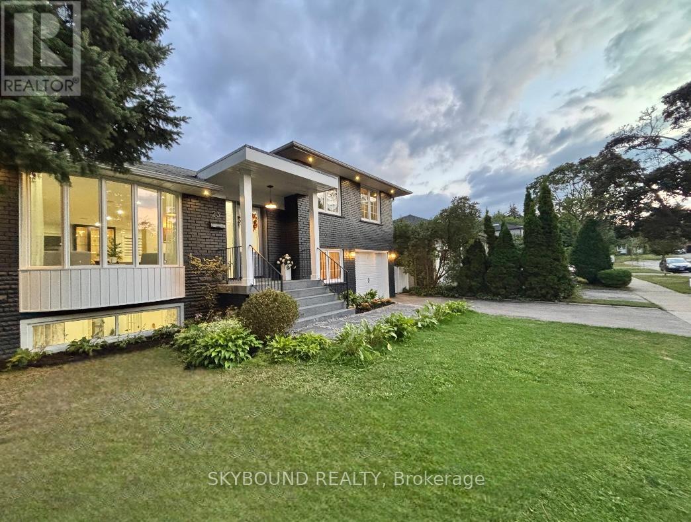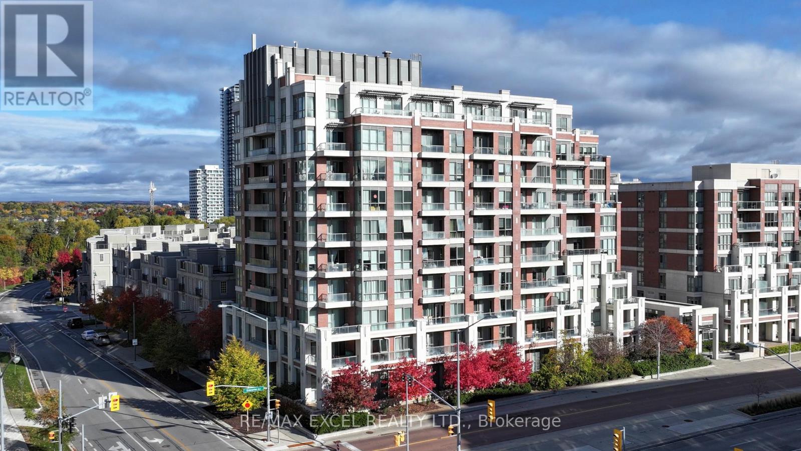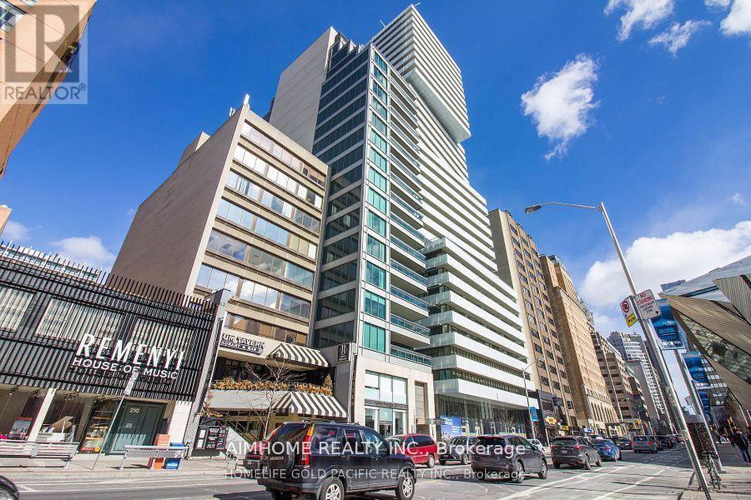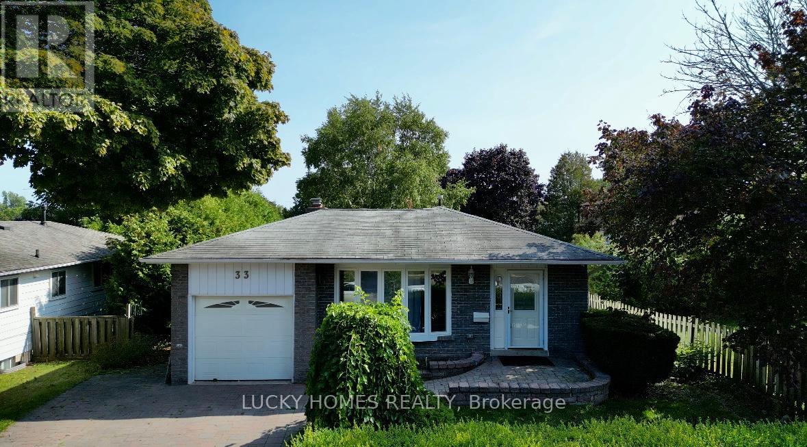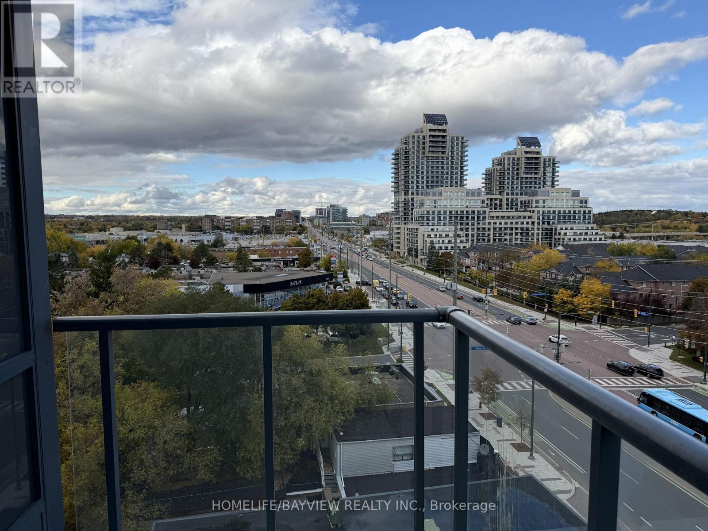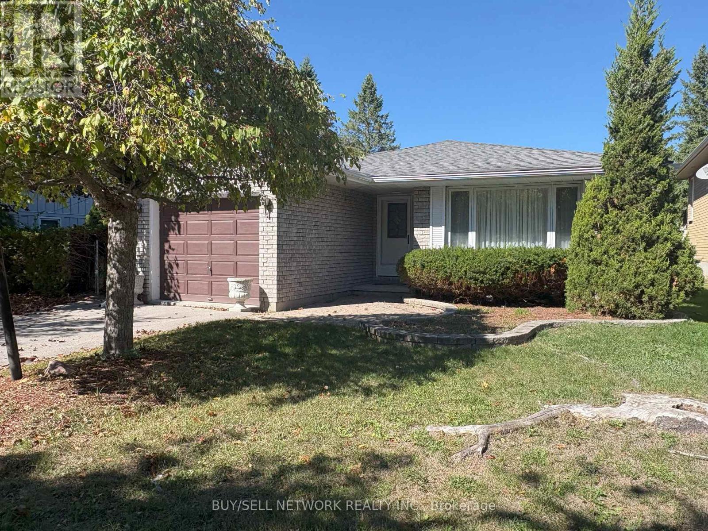- Houseful
- ON
- Kawartha Lakes
- K0M
- 20 Creekside Cir
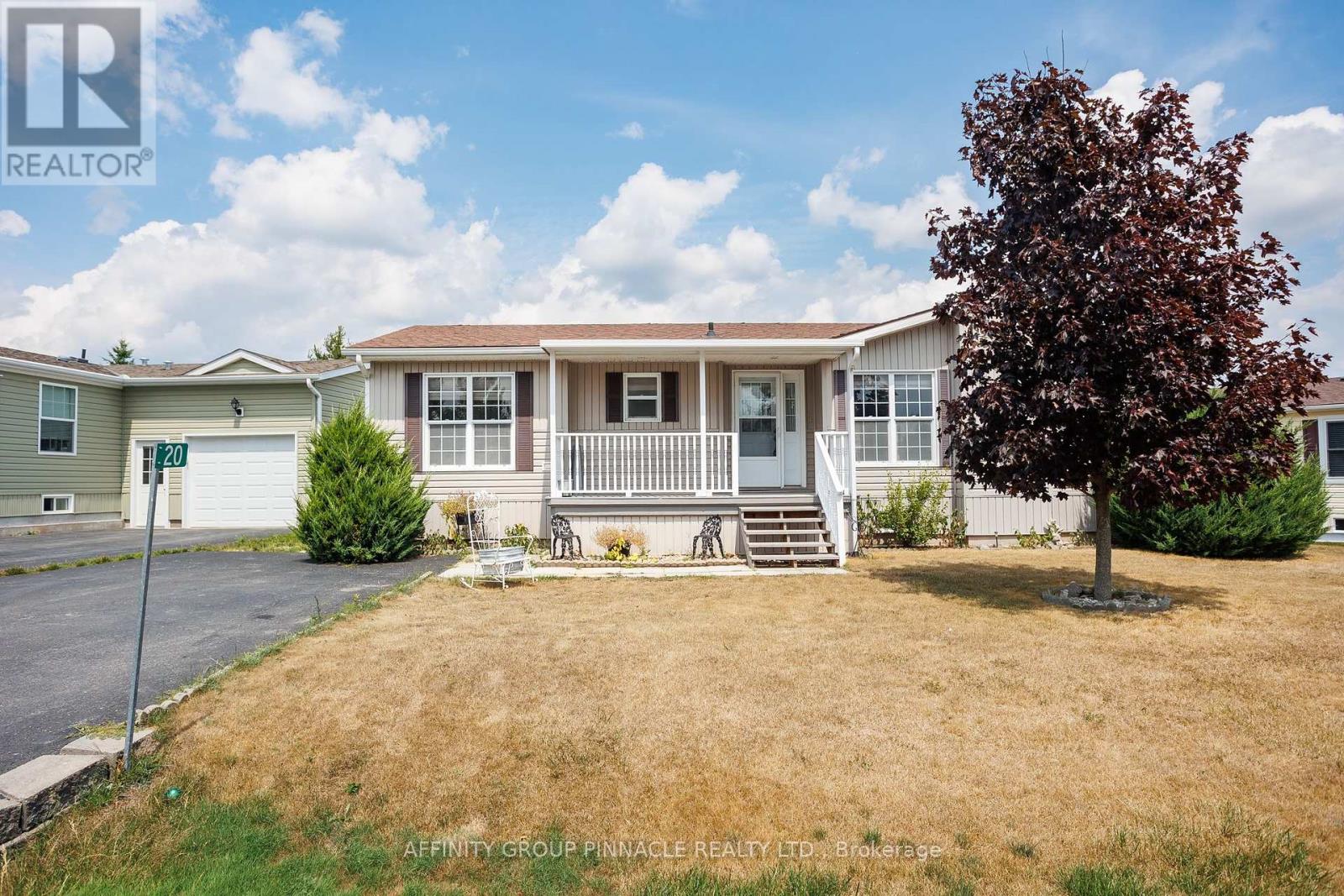
Highlights
Description
- Time on Houseful84 days
- Property typeSingle family
- StyleBungalow
- Median school Score
- Mortgage payment
Welcome to 20 Creekside Circle at Heron's Landing, a desirable Parkbridge Residential retirement community in Dunsford, Ontario. This beautifully maintained bungalow, nestled between Lindsay and Bobcaygeon, offers the perfect blend of comfort, convenience, and community for peaceful retirement living. Step inside to a bright, spacious, open-concept layout, perfect for relaxed living and entertaining. The combined living room, kitchen, and dining area are filled with natural light and feature tasteful finishes. The kitchen boasts ample cabinetry, a functional layout, and step out to a large 3 season sunroom that's eat-in ideal for morning coffee or hosting friends. This thoughtfully designed home features two generous bedrooms and two full bathrooms, including a primary suite with its own private ensuite. As part of an active adult community, residents enjoy access to shared amenities and the warmth of like-minded neighbours. Amenities include a recreation centre, heated outdoor pool, fitness room, and games & hobby rooms. (id:63267)
Home overview
- Cooling Central air conditioning
- Heat source Propane
- Heat type Forced air
- # total stories 1
- # parking spaces 2
- # full baths 2
- # total bathrooms 2.0
- # of above grade bedrooms 2
- Has fireplace (y/n) Yes
- Community features Community centre
- Subdivision Verulam
- Directions 2104193
- Lot size (acres) 0.0
- Listing # X12319073
- Property sub type Single family residence
- Status Active
- Bathroom 2.04m X 2.19m
Level: Main - Sunroom 4.63m X 3.82m
Level: Main - Primary bedroom 4.3m X 3.45m
Level: Main - Bathroom 2.6m X 1.54m
Level: Main - Living room 5.65m X 3.43m
Level: Main - 2nd bedroom 2.95m X 3.43m
Level: Main - Kitchen 10.25m X 3.45m
Level: Main
- Listing source url Https://www.realtor.ca/real-estate/28678420/20-creekside-circle-kawartha-lakes-verulam-verulam
- Listing type identifier Idx

$-1,026
/ Month

