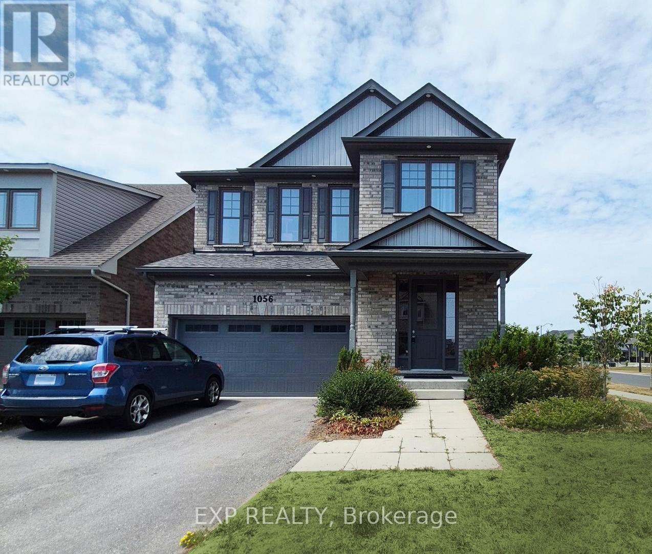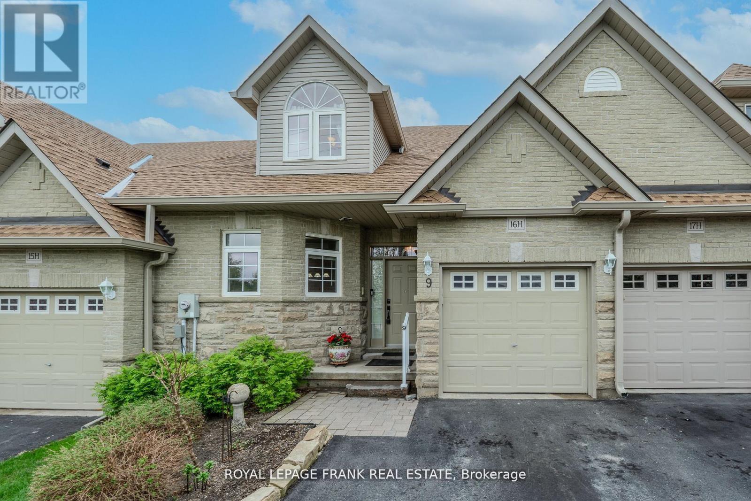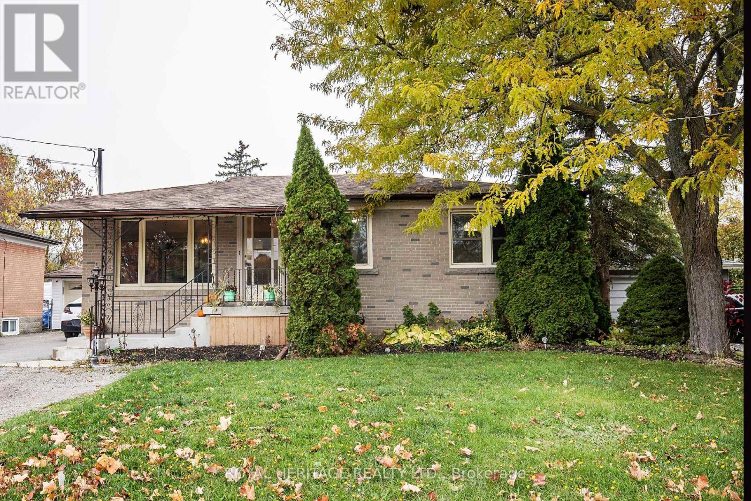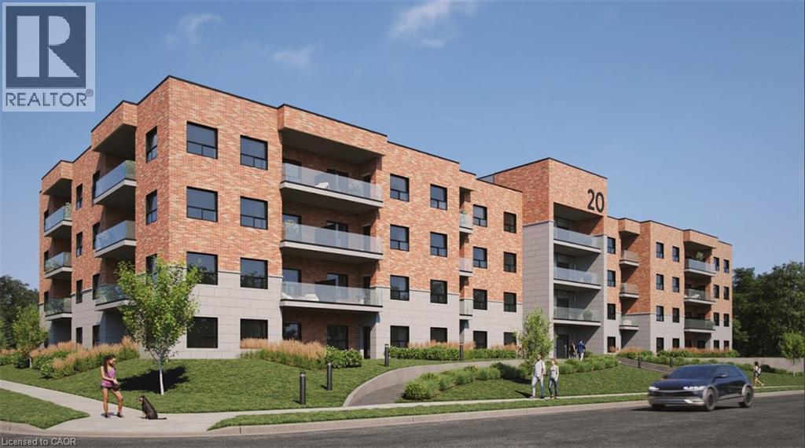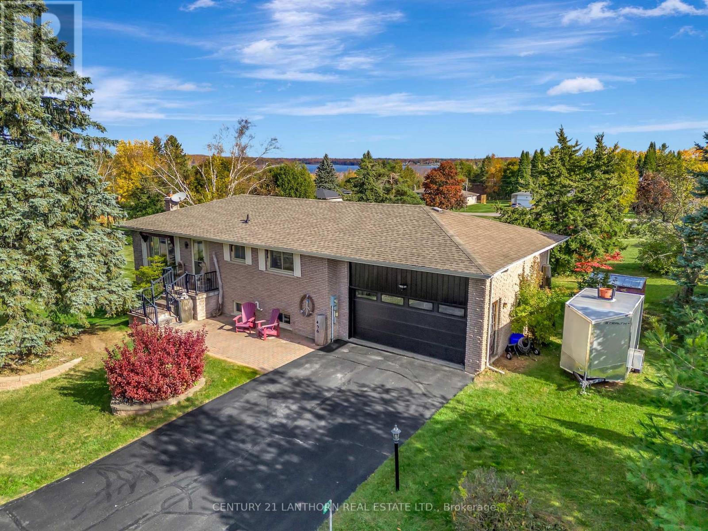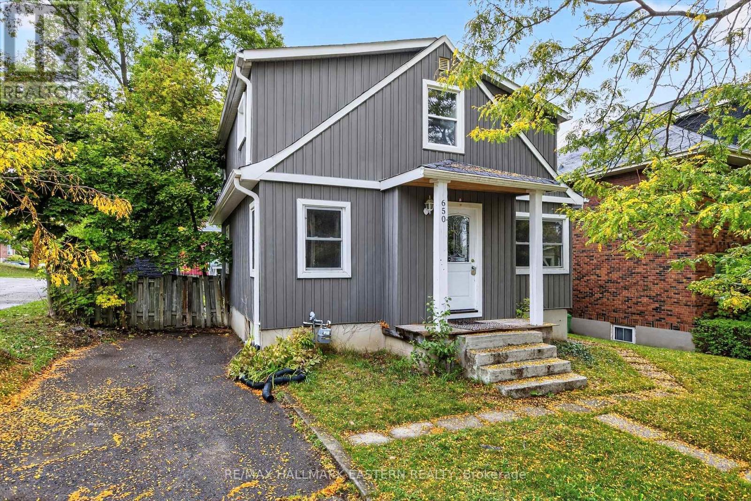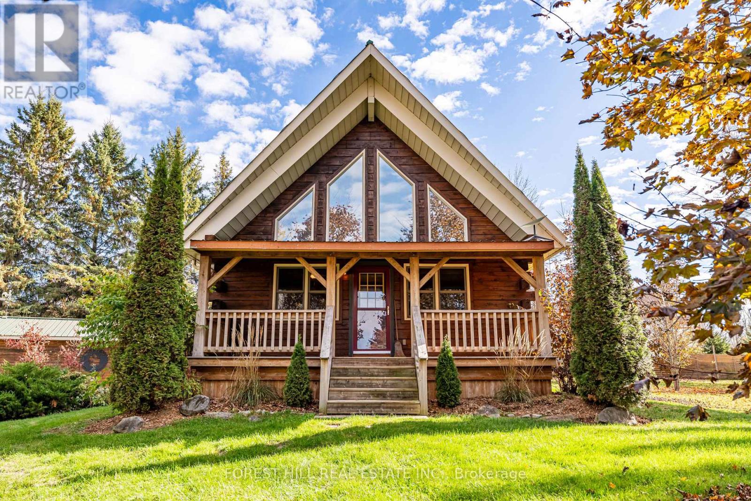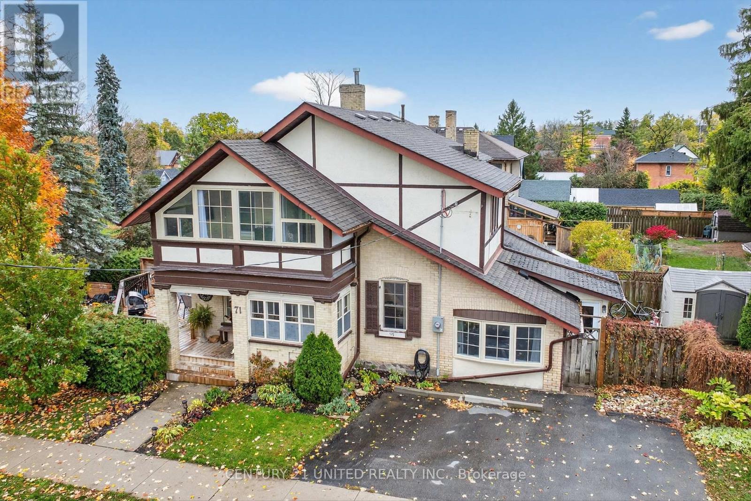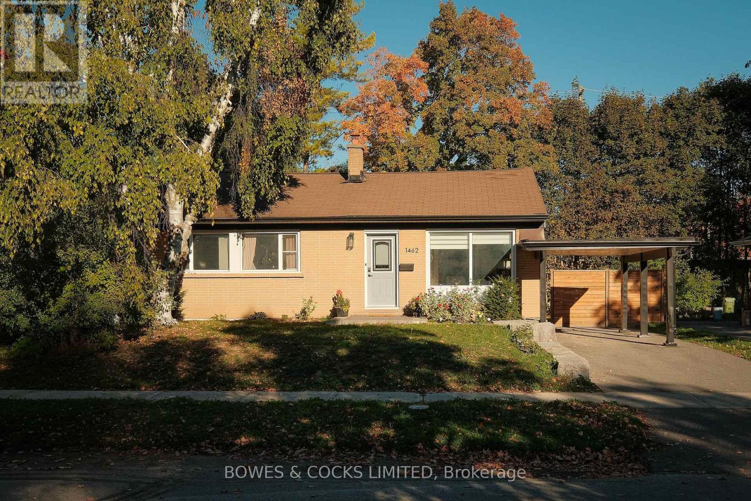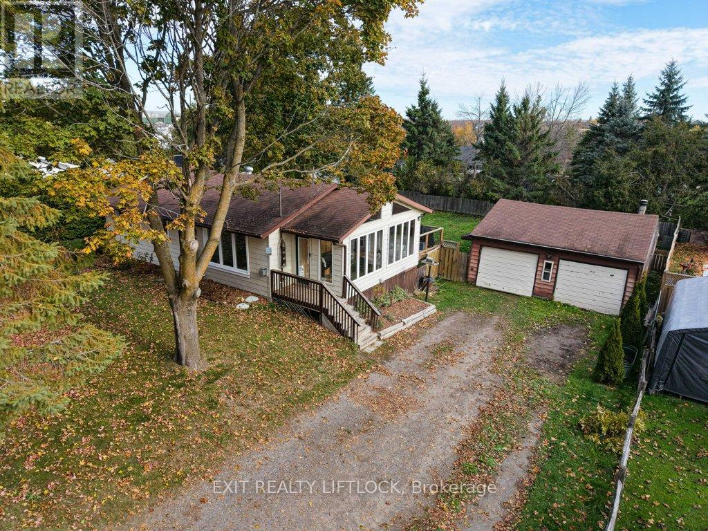- Houseful
- ON
- Kawartha Lakes
- Lindsay
- 20 Ellis Cres
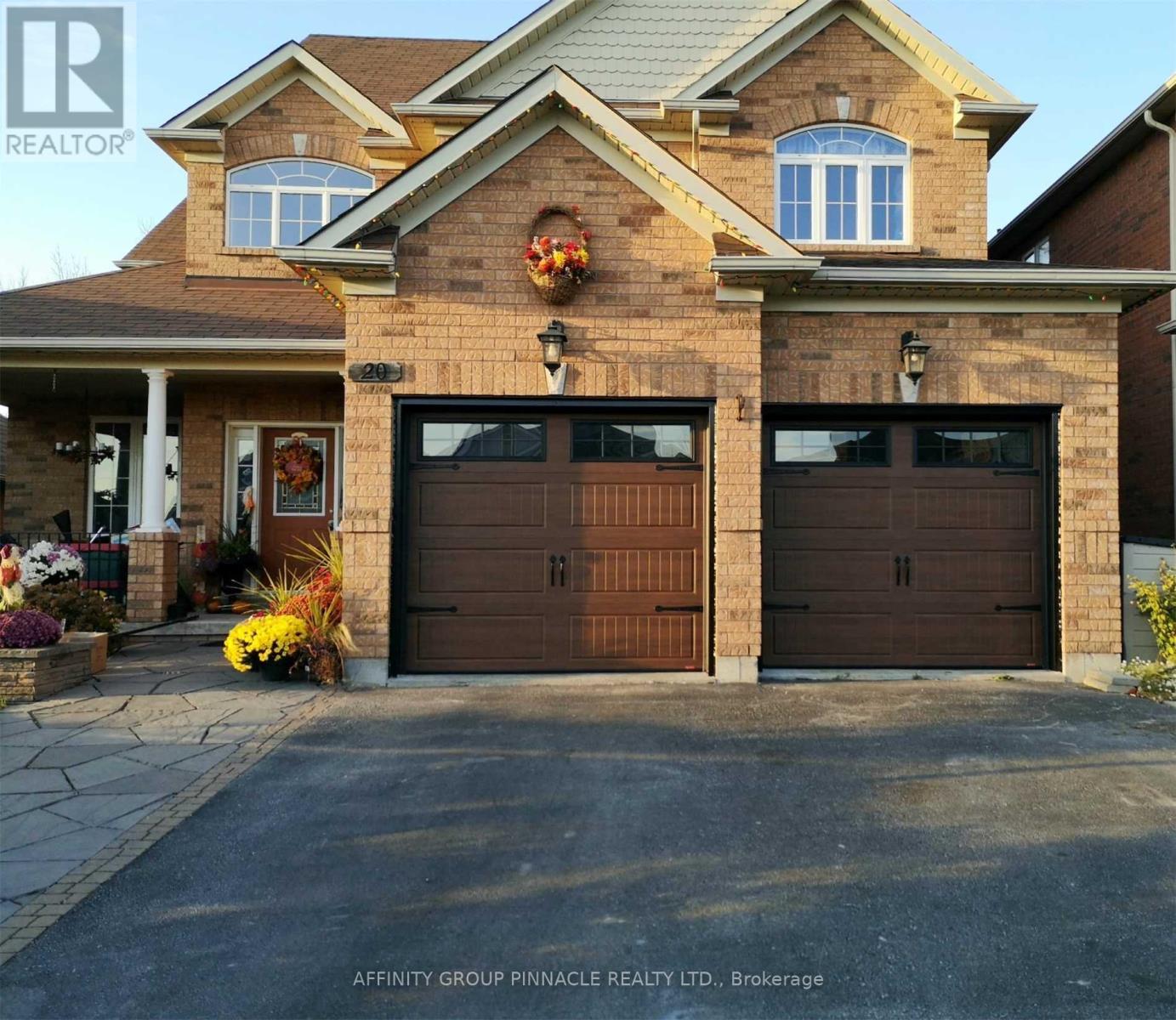
Highlights
Description
- Time on Housefulnew 13 hours
- Property typeSingle family
- Neighbourhood
- Median school Score
- Mortgage payment
This Executive 2595 Sqft 4 Bedroom 3 Bathroom All Brick Two Storey Home Is Set In One Of Lindsay's Most Sought After Neighbourhoods And Offers You Incredible Features And Upgrades Throughout Including: A Stunning Foyer With 18Ft Ceiling, Hardwood Staircase, Gorgeous Newly Renovated Kitchen With Quartz Countertops, Breakfast Nook And Walkout To The Composite Deck Overlooking The Fully Fenced Backyard And Patio Area. Large Living Room With Cozy Gas Fireplace, Main Floor Office/Den, Main Floor Laundry With Direct Entrance To The 2 Car Garage, Beautiful Hardwood And Ceramic Flooring And Formal Dining Room. The Second Floor Offers You 4 Spacious Bedrooms Including A Huge Primary Bedroom With Walk-In Closet And Gorgeous 5Pc Ensuite Bath With Separate Shower And Soaker Tub. The Lower Level Is Fully Finished With A Family Room With Electric Fireplace With Beautiful Stone Mantle And Tons Of Storage. This Stunning Family Home Is Located Just Steps To The Victoria Rail Trail, & The Scugog River. (id:63267)
Home overview
- Cooling Central air conditioning
- Heat source Natural gas
- Heat type Forced air
- Sewer/ septic Sanitary sewer
- # total stories 2
- Fencing Fenced yard
- # parking spaces 4
- Has garage (y/n) Yes
- # full baths 2
- # half baths 1
- # total bathrooms 3.0
- # of above grade bedrooms 4
- Subdivision Lindsay
- Lot size (acres) 0.0
- Listing # X12497748
- Property sub type Single family residence
- Status Active
- 3rd bedroom 3.99m X 3.33m
Level: 2nd - 4th bedroom 4.11m X 3.45m
Level: 2nd - Primary bedroom 4.9m X 5.08m
Level: 2nd - 2nd bedroom 4.17m X 3.63m
Level: 2nd - Family room 8.69m X 4.8m
Level: Lower - Other 7.8m X 4.39m
Level: Lower - Kitchen 6.63m X 4.04m
Level: Main - Dining room 3.96m X 3.58m
Level: Main - Living room 4.88m X 4.83m
Level: Main - Office 3.76m X 2.69m
Level: Main - Laundry 3.81m X 1.78m
Level: Main
- Listing source url Https://www.realtor.ca/real-estate/29055134/20-ellis-crescent-kawartha-lakes-lindsay-lindsay
- Listing type identifier Idx

$-2,293
/ Month

