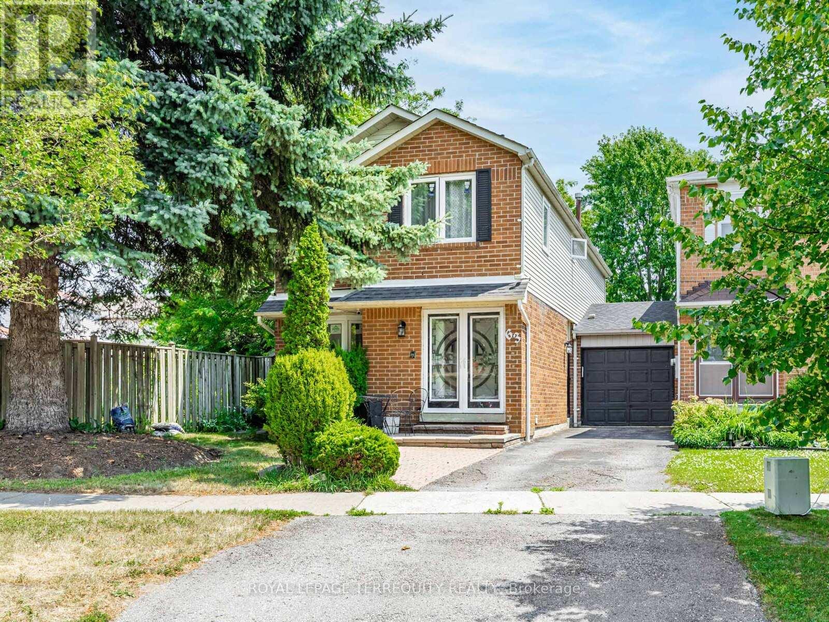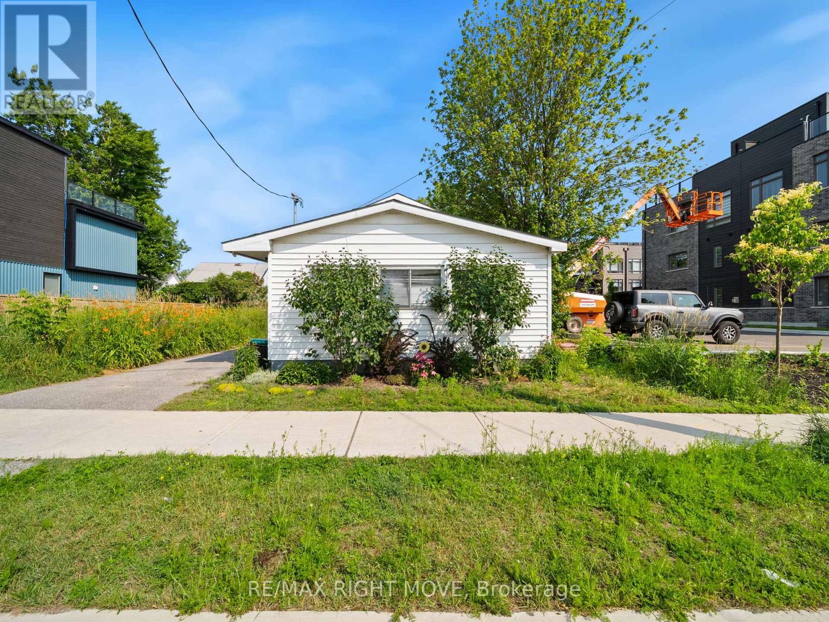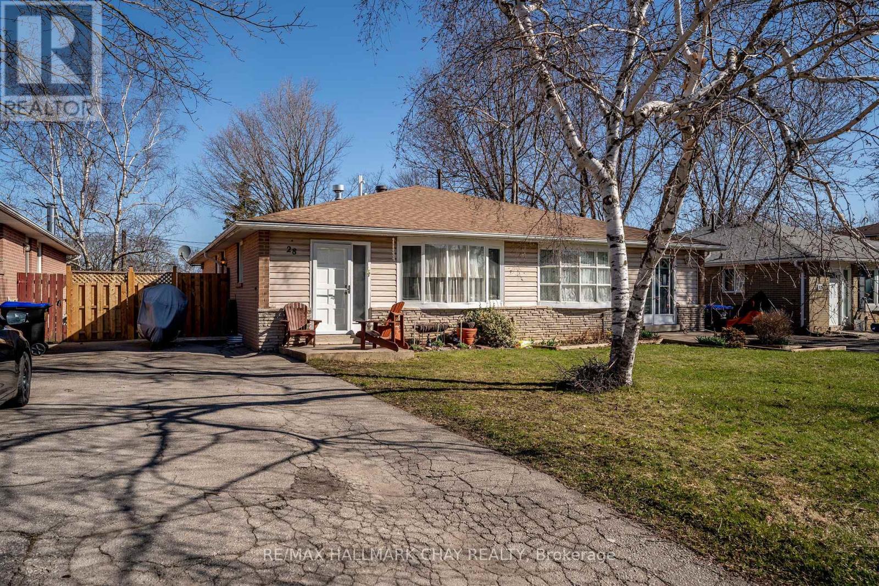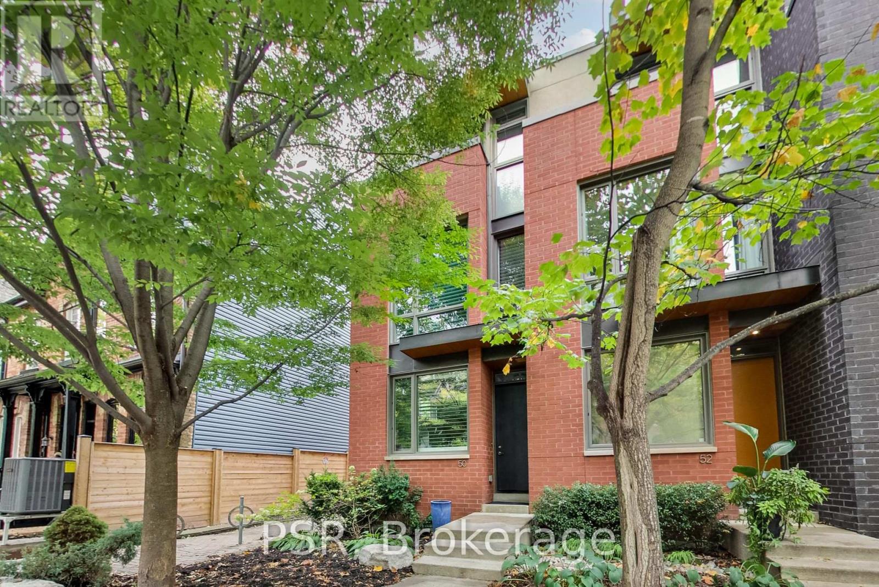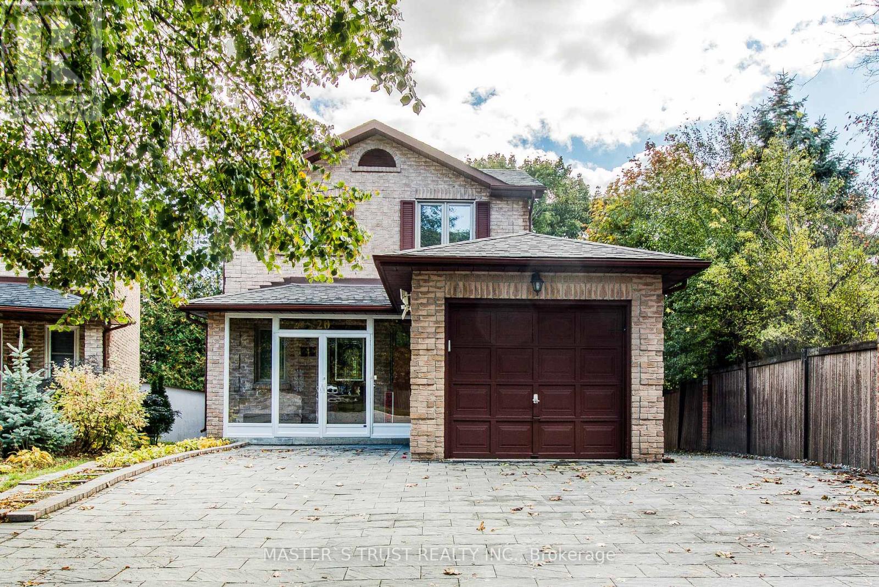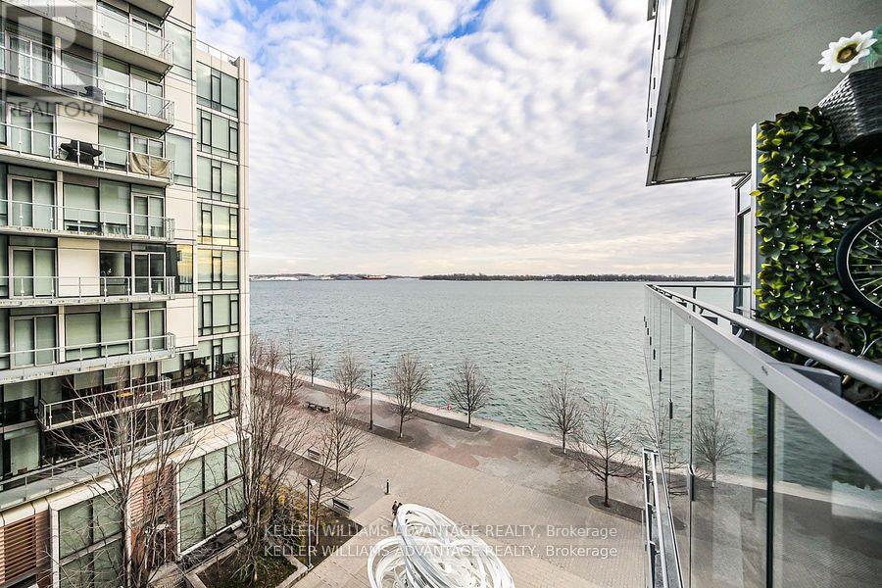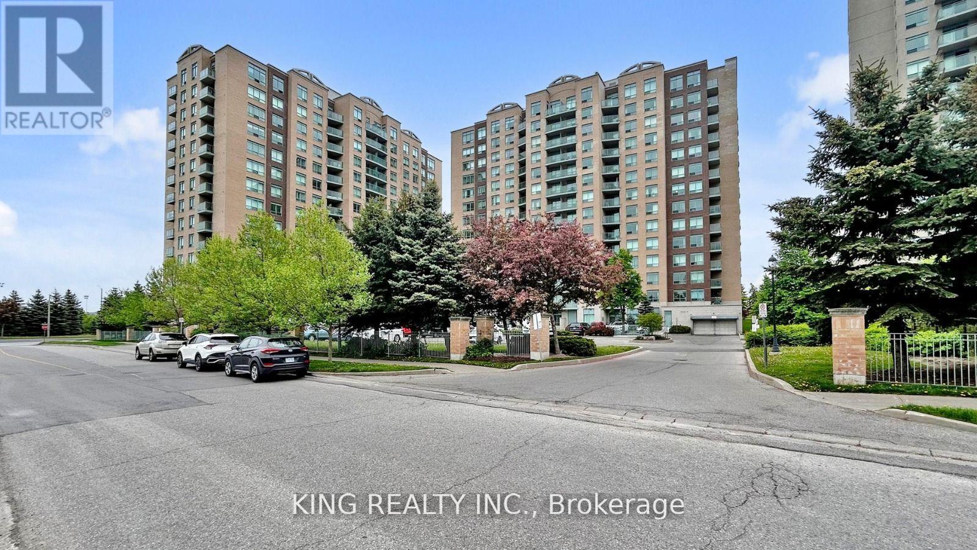- Houseful
- ON
- Kawartha Lakes
- Bobcaygeon
- 20 Island Bay Dr
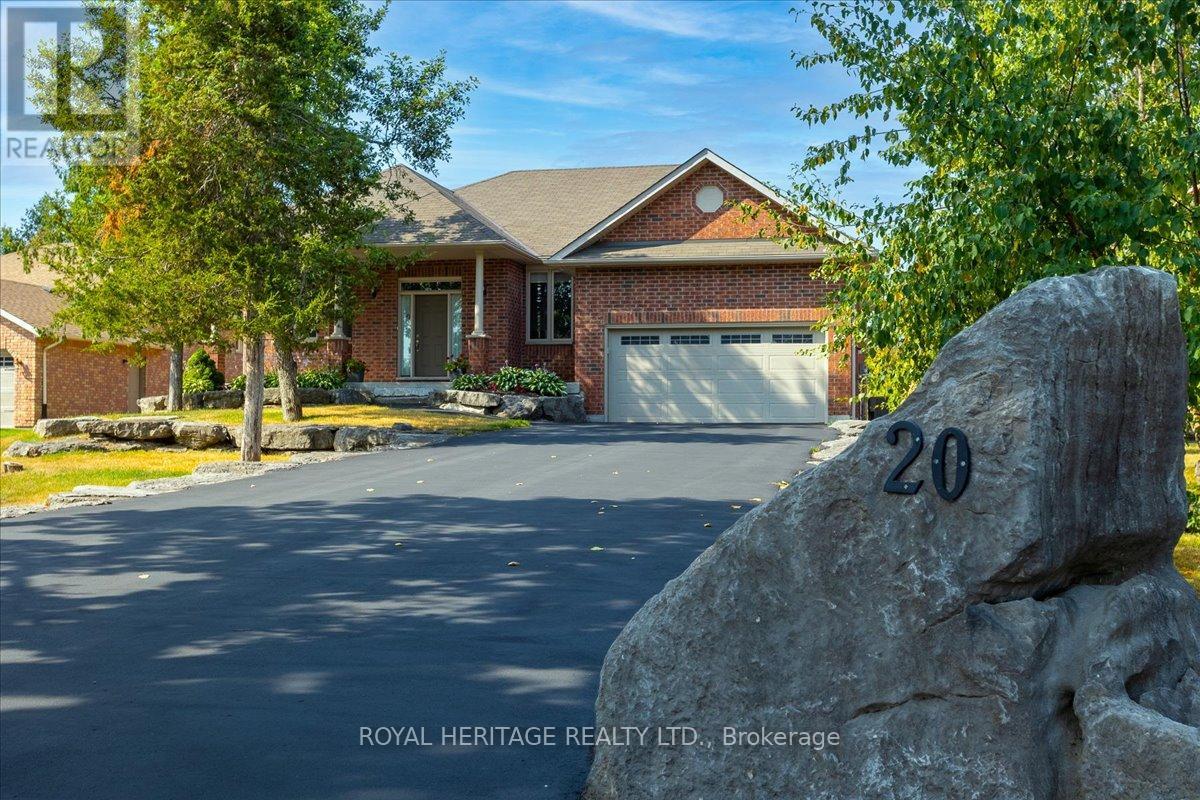
Highlights
Description
- Time on Houseful84 days
- Property typeSingle family
- StyleBungalow
- Neighbourhood
- Median school Score
- Mortgage payment
Port 32 on Pigeon Lake. Marshall built in 2017 this "1960 Model" features 3000+sqft of combined living space inside and plenty of curb appeal outside! You'll love this modern bungalow with its' spacious foyer that flows past a private home office/ Den and custom designed formal diningroom and into a natural light filled kitchen which is open to the great room boasting vaulted ceilings, a P/P fireplace and two walk outs to the open BBQ deck and rear yard. Our King sized primary suite features a 4 pc. ensuite w/soaker tub and glass enclosed shower and His n Hers closets! M/F laundry w/Garage access finishes the main level. Fully finished lower level features a cozy recreation room with PP fireplace and above grade windows, two additional guest bedrooms, a full 4 pc. Bath plus plenty of storage in the workshop/utility room. This home is conveniently situated one street behind the main entrance into Port 32 providing quick and easy access to the abutting Kawartha North Family Health Team and Dental Offices. Downtown Bobcaygeon boutiques, restaurants, grocery stores, Beer and Liquor stores are right around the corner, you can leave the car at home! Enjoy one of the many community events held all year long at Historic Lock 32, retirement in Bobcaygeon is never dull and volunteering opportunities are abundant. Shore Spa membership is included and feature a waterfront club with access to the Trent Severn System, a waterfront Patio, Tennis courts, inground salt water Pool, members only Marina And More. Port 32 is 90 minutes from Toronto yet feels a world away! (id:63267)
Home overview
- Cooling Central air conditioning, air exchanger
- Heat source Propane
- Heat type Forced air
- Sewer/ septic Sanitary sewer
- # total stories 1
- # parking spaces 8
- Has garage (y/n) Yes
- # full baths 2
- # half baths 1
- # total bathrooms 3.0
- # of above grade bedrooms 3
- Flooring Tile, carpeted, hardwood
- Has fireplace (y/n) Yes
- Community features Fishing, community centre
- Subdivision Bobcaygeon
- Water body name Pigeon lake
- Lot desc Landscaped
- Lot size (acres) 0.0
- Listing # X12312067
- Property sub type Single family residence
- Status Active
- 2nd bedroom 6.25m X 3.59m
Level: Lower - 3rd bedroom 5.44m X 3.61m
Level: Lower - Bathroom 2.46m X 1.55m
Level: Lower - Utility 11.36m X 7.68m
Level: Lower - Recreational room / games room 11.03m X 7.27m
Level: Lower - Bathroom 3.31m X 2.83m
Level: Main - Primary bedroom 5.16m X 4.39m
Level: Main - Foyer 3.36m X 2.73m
Level: Main - Bathroom 1.69m X 1.68m
Level: Main - Kitchen 7.72m X 3.66m
Level: Main - Den 4.66m X 3.05m
Level: Main - Family room 6.6m X 4.87m
Level: Main - Laundry 2.35m X 1.84m
Level: Main - Dining room 5.04m X 4.04m
Level: Main
- Listing source url Https://www.realtor.ca/real-estate/28663636/20-island-bay-drive-kawartha-lakes-bobcaygeon-bobcaygeon
- Listing type identifier Idx

$-2,933
/ Month

